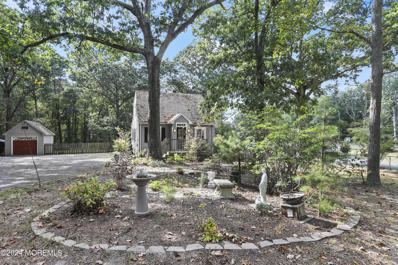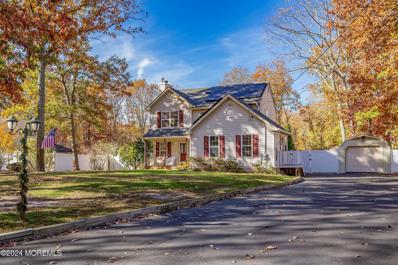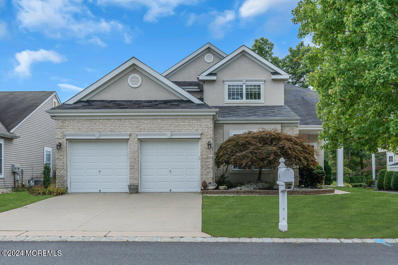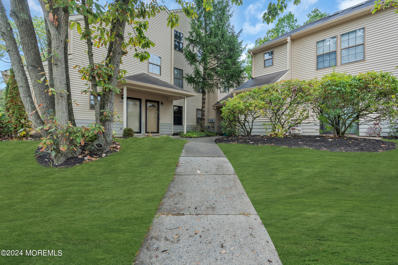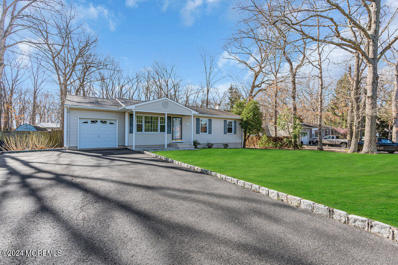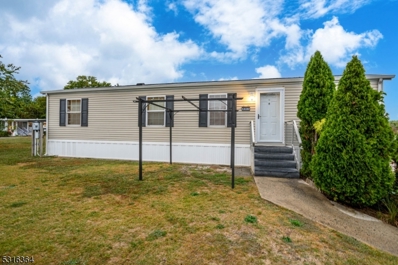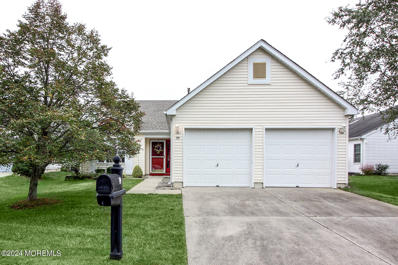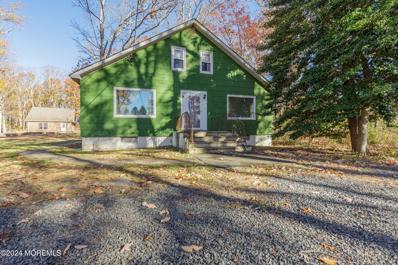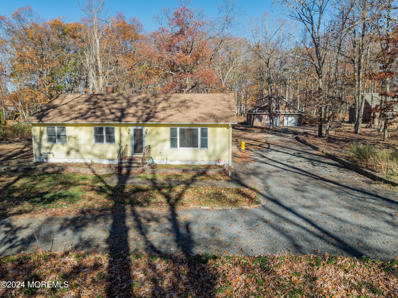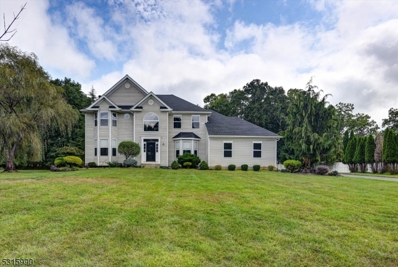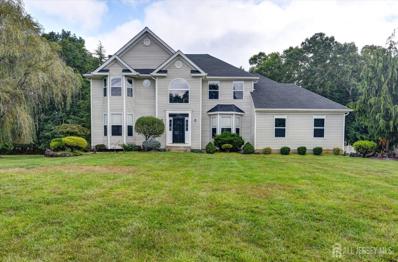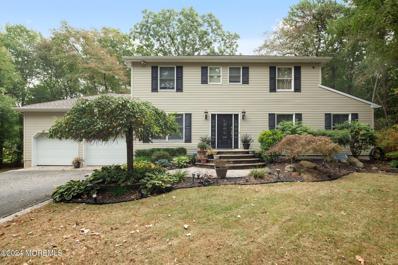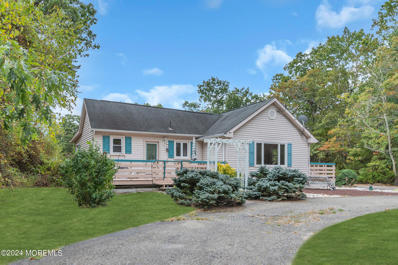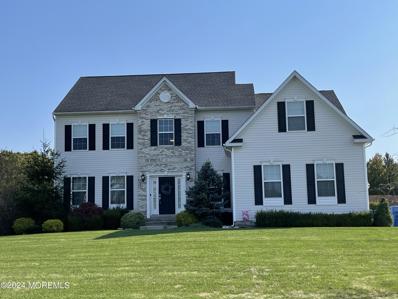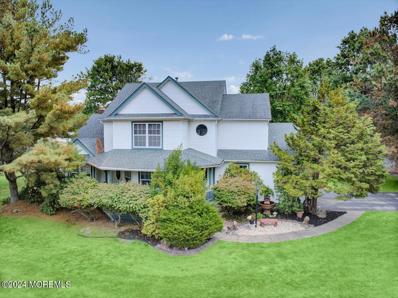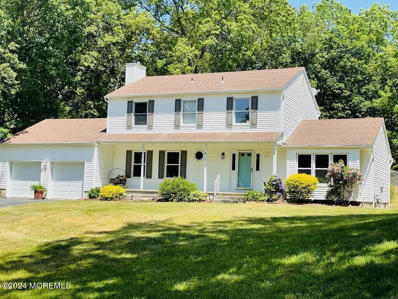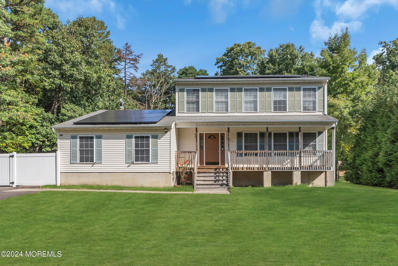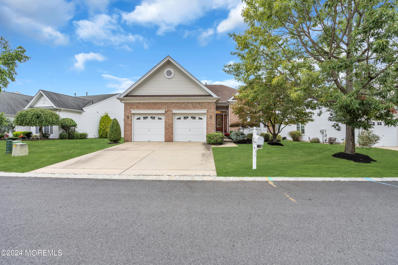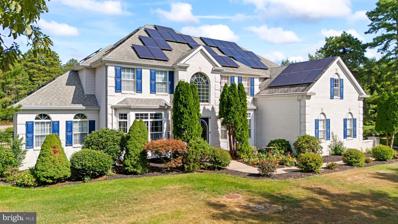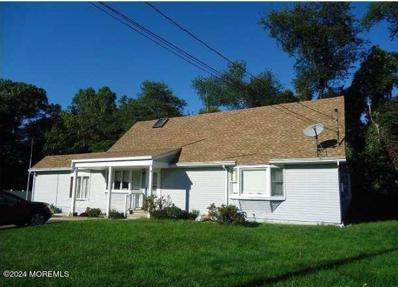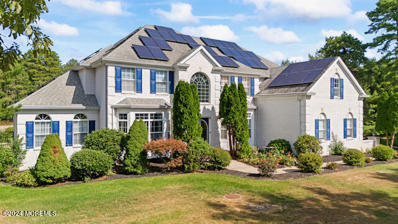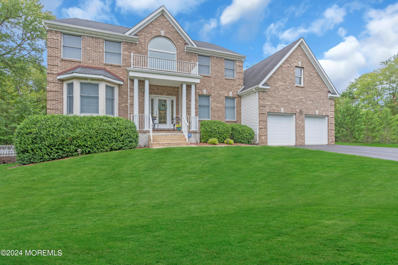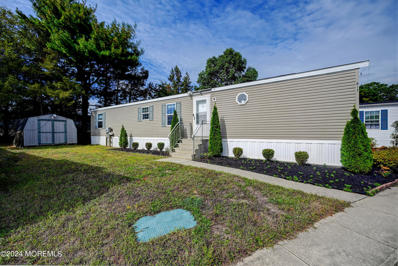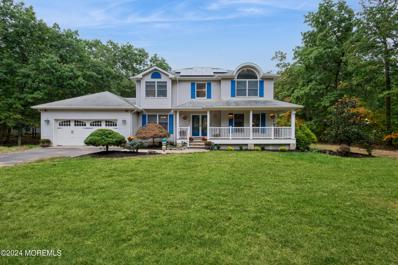Jackson NJ Homes for Sale
$465,000
200 Cassville Road Jackson, NJ 08527
- Type:
- Single Family
- Sq.Ft.:
- 1,528
- Status:
- Active
- Beds:
- 3
- Lot size:
- 1.48 Acres
- Year built:
- 1942
- Baths:
- 2.00
- MLS#:
- 22429020
ADDITIONAL INFORMATION
This charming cape style home sits on 1.5 acres in Jackson. Home features a cozy and spacious layout. On the main level you will find kitchen, living room/dining room combo with hardwood floors and primary bedroom with full bath. Upstairs includes 2 additional bedrooms with hardwood floors. The partially finished basement provides additional living space includes a bar area perfect for entertaining and sliding door leading to large backyard with patio and above ground pool. 1 car garage with circular driveway with plenty of room for parking. Close to major highways, shopping, dining and the Jersey Shore. Schedule a private showing today!
$749,000
159 Docare Road Jackson, NJ 08527
- Type:
- Single Family
- Sq.Ft.:
- 1,976
- Status:
- Active
- Beds:
- 3
- Lot size:
- 0.71 Acres
- Year built:
- 1998
- Baths:
- 3.00
- MLS#:
- 22429100
- Subdivision:
- Jackson Twp
ADDITIONAL INFORMATION
Nestled in a tree lined neighborhood, with just 8 homes on the street, this home is a must see. This home boasts hardwood floors throughout, ceramic tile in bathrooms and laundry room, carpeted floor in the finished basement, along with biltco doors to access the back yard. Three bedrooms on the upper level, with an ensuite complete with Jacuzzi compliments the primary suite. A second full bath completes the upper level. Pull down attic stairs in primary closet. Extra Large dining room opens to a park-like backyard with a covered deck, large concrete patio as well as concrete walkway around the pond shaped inground pool creates a great space for entertaining or quiet lounging. New fence and shed to keep your tools handy. Large kitchen with peninsula to accommodate earnest cooks that opens into the dining room. Living boasts plenty of room for relaxing with a wood burning fireplace. Separate den off the laundry room with separate access to the driveway as well as a small office for kids to do homework or privacy for your own work. Detached garage fits your SUV and the driveway will accommodate up to 8 cars. 2 year old roof and solar panels will keep your electric bills controlled 1 year old hot water heater. Ceiling fans throughout. Check this property out today.
$638,800
4 Seminole Court Jackson, NJ 08527
- Type:
- Other
- Sq.Ft.:
- 3,203
- Status:
- Active
- Beds:
- 3
- Year built:
- 2002
- Baths:
- 3.00
- MLS#:
- 22428946
- Subdivision:
- Westlake GCC
ADDITIONAL INFORMATION
WESTLAKE GOLF & COUNTRY CLUB'S SOUGHT-AFTER CYPRESS LOFT W/SUNROOM & WALK-UP ATTIC STAIRCASE IS LOCATED ON A QUIET CUL-SE-SAC BLOCK AND FEATURES AN OPEN/AIRY FLOORPLAN W/COVERED DBL-DOOR FRONT ENTRY, SPACIOUS LIVING RM, DINING RM & FAMILY RM W/VAULTED CLG, FRENCH DOORS LEAD TO SUNROOM. LARGE KITCHEN W/CENTER-ISLAND & SLIDING DOOR TO PATIO W/SOME COVERED SPACE. LAUNDRY RM W/LARGE WALK-IN STORAGE CLOSET, LOFT W/3RD BDRM & 3RD FULL BATH. NEWER FURNACE & CENTRAL AIR. LIVE THE WESTLAKE LIFESTYLE W/IT'S ENDLESS AMENITIES INCLUDING 18-HOLE CHAMPIONSHIP GOLF COURSE, 35,000 SQ FT CLUBHOUSE, RESTAURANT, PUB, INDOOR & OUTDOOR POOLS & SO MUCH MORE!
$315,000
1605 Violet Lane Jackson, NJ 08527
- Type:
- Condo
- Sq.Ft.:
- 1,219
- Status:
- Active
- Beds:
- 2
- Lot size:
- 0.01 Acres
- Year built:
- 1988
- Baths:
- 1.00
- MLS#:
- 22428800
- Subdivision:
- 60 Acres
ADDITIONAL INFORMATION
A Beautiful home in 60 Acres Reserve Astor II Model 1219 SqFt with 2 Bedrooms and a Loft. The woodburning Fireplace is perfect for cool evenings at home. Enjoy the open floor plan with high ceilings and sky lights letting in natural light. The Gounds are beautiful with sidewalks throughout with Play Grounds , Pools, Basketball Courts and Tennis Courts and a Baseball Field.
$469,900
779 Dorathys Lane Jackson, NJ 08527
- Type:
- Single Family
- Sq.Ft.:
- 1,066
- Status:
- Active
- Beds:
- 3
- Lot size:
- 1.12 Acres
- Year built:
- 1975
- Baths:
- 1.00
- MLS#:
- 22428786
ADDITIONAL INFORMATION
Pride of ownership is evident in this clean, very well maintained ranch on beautiful Dorathys Lane! Situated on approx 1.12 acres, this property offers a sense of tranquility with its wooded backdrop. Newly certified septic (done by a 5 star rated company); new sliding glass door; new carpeting throughout. The kitchen was also updated w/new granite countertop, sink and flooring. Young roof comes with a transferrable lifetime GAF warranty. Spacious unfinished basement given possibilities for customization and expansion. One car garage along with the oversized driveway can accommodate multiple vehicles.
- Type:
- Condo
- Sq.Ft.:
- n/a
- Status:
- Active
- Beds:
- 2
- Baths:
- 1.00
- MLS#:
- 3927514
- Subdivision:
- Southwind Village
ADDITIONAL INFORMATION
Priced to Sell! Affordable living in this charming, well maintained 2 Bed 1 Bath Modular home in Jackson's Southwind Village. This lovely 14x48 home built in 2007 features a light and bright living room that opens to the eat-in-kitchen, offering sleek SS Appliances, tiled flooring and breakfast ledge. Each bedroom is adorned with crown molding, plush carpets, and lighted ceiling fans for added comfort. Full bath with tub shower and convenient in-unit laundry rounds out the interior of this hidden gem. Central air/forced heat & lot monthly fee includes: taxes, water, sewer, trash, & snow removal. Conveniently located to beaches, Six Flags Amusement Park, shopping, highways and more. Just pack your bags & move right in!
$350,000
31 N Avon Drive Jackson, NJ 08527
- Type:
- Other
- Sq.Ft.:
- 1,474
- Status:
- Active
- Beds:
- 2
- Lot size:
- 0.11 Acres
- Year built:
- 1997
- Baths:
- 2.00
- MLS#:
- 22428727
- Subdivision:
- Winding Ways
ADDITIONAL INFORMATION
Lovely 2 bedroom, 2 bath home in Winding Ways adult community, This well maintained home offers a comfortable and convenient living experience. It features an eat-in kitchen with a pantry and sliding doors leading to the patio. The spacious dining and living room provides a perfect atmosphere for hosting and entertaining. The family room gives an additional bonus to your living space. Enjoy this community with amenities that include a pool, clubhouse, tennis court, gym and much more!!
$999,999
552 Hyson Road Jackson, NJ 08527
- Type:
- Single Family
- Sq.Ft.:
- 1,620
- Status:
- Active
- Beds:
- 3
- Lot size:
- 3 Acres
- Year built:
- 1962
- Baths:
- 1.00
- MLS#:
- 22428479
ADDITIONAL INFORMATION
Can be purchased with 544 Hyson Rd, also listed, for a combined total of 6 acres. Proposed five lot subdivision is one of several potential uses. Houses can be rented while approvals are being sought. Buyer to perform their own due diligence.
$1,230,000
544 Hyson Road Jackson, NJ 08527
- Type:
- Single Family
- Sq.Ft.:
- 1,550
- Status:
- Active
- Beds:
- 3
- Lot size:
- 3 Acres
- Year built:
- 1975
- Baths:
- 1.00
- MLS#:
- 22428475
ADDITIONAL INFORMATION
Can be purchased with 552 Hyson Rd, also listed, for a combined total of 6 acres. Proposed five lot subdivision is one of several potential uses. Houses can be rented while approvals are being sought. Buyer to perform their own due diligence.
$824,900
3 MEADOWLARK CT Jackson, NJ 08527
- Type:
- Single Family
- Sq.Ft.:
- 2,628
- Status:
- Active
- Beds:
- 4
- Lot size:
- 1 Acres
- Baths:
- 2.10
- MLS#:
- 3926876
- Subdivision:
- Autumn Estates
ADDITIONAL INFORMATION
Location! Location! A gorgeous, upgraded, very well maintained OPEN FLOOR PLAN Center-Hall Colonial on an ACRE of property** Features 2-story Foyer, 4 large bedrooms formal Living Room w/ bay window, Family Room w/ Fireplace, formal Dining has bay window, Breakfast area and Center island on the Eat-in-Kitchen that has BRAND NEW STAINLESS STEEL APPLIANCES. Slider leading to patio overlooking a huge backyard that is ready for a pool. High ceiling on the full basement has french drains and sump pump. Very long oversized driveway on a side-entry garage has windows. NEW TIMBERLINE ROOF, sprinkler system + a lot more. A MUST SEE!!!
$824,900
Meadowlark Court Jackson, NJ 08527
- Type:
- Single Family
- Sq.Ft.:
- 2,628
- Status:
- Active
- Beds:
- 4
- Lot size:
- 1 Acres
- Year built:
- 2000
- Baths:
- 2.50
- MLS#:
- 2504323R
ADDITIONAL INFORMATION
A gorgeous, upgraded, well maintained Center Hall Colonial on an ACRE lot**Features 2-story Foyer* 4 large bedrooms* 2.5 baths* Bay windows in the Formal Living Room and formal Dining Room* Formal Family Room w/ woodburning Fireplace* Breakfast area w/ slider leading to a patio overlooking a big beautiful yard that is ready for a Pool* center island on the Eat-in-Kitchen w/ brand new appliances* Laundry Room w/sink* Side-entry garage* Re-done long driveway* Full HIGH CEILING basement is equipped w/ french drains & sump pump* BRAND NEW TIMBERLINE roof w/ new gutter & attic fan*9-zone sprinkler system* shed + a lot more to mention..
Open House:
Sunday, 12/8 1:00-3:00PM
- Type:
- Single Family
- Sq.Ft.:
- 2,184
- Status:
- Active
- Beds:
- 4
- Lot size:
- 1.03 Acres
- Year built:
- 1988
- Baths:
- 3.00
- MLS#:
- 22428204
- Subdivision:
- Jackson Twp
ADDITIONAL INFORMATION
Welcome to 301 Jackson Mills Road in Jackson, NJ! This inviting 4-bedroom, 3-bathroom home offers 2,184 square feet of living space on a spacious 44,867 square-foot lot. Inside, you'll find bright, open living areas with hardwood floors and plenty of natural light. The modern kitchen features stainless steel appliances, huge island and custom cabinets with plenty of storage space. The primary suite includes a walk-in closet and an en-suite bath with a soaking tub. Additional bedrooms are roomy and versatile. The large yard with spacious stamped patio is perfect for outdoor dining and relaxation. Extras include a two-car garage, partially finished basement, and central air conditioning. This home blends modern amenities with a relaxed vibe—don't miss out!
- Type:
- Single Family
- Sq.Ft.:
- 1,122
- Status:
- Active
- Beds:
- 3
- Lot size:
- 3.89 Acres
- Year built:
- 1956
- Baths:
- 1.00
- MLS#:
- 22428061
ADDITIONAL INFORMATION
Do you need a large workshop, place to store or work on your vehicles, hobbies or equipment? No need to rent that space, you can have it all on this 3.89 acre lot with an adorable 3 bedroom home. There is a 30x50 Kentucky Steel truss building with electric that can hold 5 vehicles and a 26x16 steel building to provide even more storage. The home has a wrap-around deck with screened-in area, which leads to the 30x50 in-ground pool. The pool has not been opened recently and will need a new liner, cover and TLC. Home is set far back from the street and has lots of parking and a circular driveway for easy access. City water, oil heat (gas available at street).
- Type:
- Single Family
- Sq.Ft.:
- 2,606
- Status:
- Active
- Beds:
- 4
- Lot size:
- 1 Acres
- Year built:
- 2015
- Baths:
- 3.00
- MLS#:
- 22427623
- Subdivision:
- Parkside at Jackson
ADDITIONAL INFORMATION
Welcome to your new home, Center Hall Colonial built by Lennar homes on a quiet, cul-de-sac street, backing to a wood preserve on a private 1 acre lot. This home offers 4 bedrooms, 2.5 baths, an open layout kitchen with 42'' cabinets, granite counters, overlooking your 2 story family room with a gas fireplace, Decorative molding and hardwood floors are throughout. Large partially finished basement with high ceilings and 5 ft windows. The exterior is beautifully landscaped with a fenced yard, underground sprinklers & Salt water Pool.
$839,000
265 Bartley Road Jackson, NJ 08527
- Type:
- Single Family
- Sq.Ft.:
- 2,194
- Status:
- Active
- Beds:
- 4
- Lot size:
- 0.51 Acres
- Year built:
- 1992
- Baths:
- 3.00
- MLS#:
- 22427580
- Subdivision:
- Laurel Woods
ADDITIONAL INFORMATION
This beautiful home features 4 spacious bedrooms, 2.5 baths, sits on a large corner lot, and has city water and sewer. The primary bedroom boasts an ensuite with shower and soaking tub,while the second bath serves the other 3 bedrooms. Entertain in the eat-in kitchen with a center island or cozy up by the wood burning fireplace in the family room. Step outside to enjoy the in ground pool and serene koi pond. The finished basement includes a movie theater, private office and bar. Perfect for those who love company, this home offers comfort and style. Don't miss out schedule a tour today! Professional Photos Coming!
$1,249,999
16 Jenny Lane Jackson, NJ 08527
- Type:
- Single Family
- Sq.Ft.:
- n/a
- Status:
- Active
- Beds:
- 4
- Lot size:
- 1.05 Acres
- Year built:
- 1985
- Baths:
- 3.00
- MLS#:
- 22427552
- Subdivision:
- Kensington Mnr
ADDITIONAL INFORMATION
LOCATION, LOCATION, LOCATION. LAKEWOOD/JACKSON BORDER, in sought after KENSINGTON MANOR. Pristine Condition Colonial Situated on over ONE ACRE of land. STUNNING IN-GROUND POOL, with a HUGE and MAGNIFICENT DECK and BACKYARD, backing to MATURE TREES, WHOLE LAWN Sprinkler System. UNIQUE and RARE OPPORTUNITY to Purchase a Beautiful Home with the Nicest Property in the Finest Location.
$634,000
501 Leesville Road Jackson, NJ 08527
- Type:
- Single Family
- Sq.Ft.:
- 1,800
- Status:
- Active
- Beds:
- 3
- Lot size:
- 1.01 Acres
- Baths:
- 3.00
- MLS#:
- 22427511
- Subdivision:
- Jackson Twp
ADDITIONAL INFORMATION
Welcome to this charming three-bedroom, 2.5-bathroom colonial home! Featuring a cozy wood-burning fireplace, this inviting space is perfect for family gatherings and relaxing evenings. Step outside to enjoy your own in-ground heated swimming pool, ideal for year-round enjoyment, and entertain on the large Trex deck. This home also boasts a large two-car garage and a long, wide driveway, providing plenty of parking for you and your guests. Conveniently located near the Jackson outlets and just a short drive to Interstate 195, this property offers both comfort and accessibility. Don't miss out on this wonderful opportunity!
- Type:
- Other
- Sq.Ft.:
- 2,099
- Status:
- Active
- Beds:
- 2
- Lot size:
- 0.15 Acres
- Year built:
- 2002
- Baths:
- 2.00
- MLS#:
- 22427410
- Subdivision:
- Westlake GCC
ADDITIONAL INFORMATION
Welcome to 38 Barton Creek in the prestigious West Lake Golf & Country Club! This stunning Toll Brothers San Remo model features 2 bedrooms, 2 baths, and a beautifully designed ranch layout. Enjoy breathtaking golf course views with an open concept design, 10-foot ceilings, 9-foot doors, and a full basement with rough plumbing for customization. The spacious kitchen boasts cherry cabinets, granite countertops, a pantry, and porcelain tile throughout. Relax in the sunroom or on the expansive trek deck overlooking the 11th hole. Additional highlights include office/den & a spacious master suite with a walk-in closet and Roman tub. Residents have access to a 38,000 sq. ft. clubhouse featuring a banquet hall, clubs, gym, game rooms, restaurant, bar, café, and indoor/outdoor pools.
$1,200,000
6 Alyssa Rose Lane Jackson, NJ 08527
- Type:
- Single Family
- Sq.Ft.:
- 3,513
- Status:
- Active
- Beds:
- 5
- Lot size:
- 1 Acres
- Year built:
- 2003
- Baths:
- 4.00
- MLS#:
- NJOC2028784
- Subdivision:
- None Available
ADDITIONAL INFORMATION
The primary features of this home are the massive kitchen with cabinets galore and the backyard swimming pool with waterpark features. Discover this hidden gem nestled on a serene cul-de-sac that abuts the woods of a wildlife preserve in a fully fenced back yard. The soaring 2-story foyer welcomes you into a home set up for entertaining Explore the library and the 14x20 conservatory. Visit the worker in the 5th Bedroom (being used an an office) alongside the full bath with shower. Mingle in he dining room (with tray ceiling) or the open eat-in-kitchen with access to the 2-story family room. The family chef can converse while enjoying the kitchen's expansive counter space, pot filler and double door pantry. Take note of the decorative moulding throughout the house as you ascend the dramatic water-fall staircase to find a primary suite with two walk-in closets, a double vanity, shower and a soaking tub. The second bedroom is ensuite with its own walk-in closet and full bath. Travel across the bridge with balcony to the Jack 'n Jill suite with bathroom between bedrooms three and four. The upstairs laundry room eases cleaning. The fully finished basement has ceramic tile throughout with an open space layout and storage space with installed wine racks. The three-car garage has upgraded doors and includes storage shelves. And don't forget the summer parties at the pool with waterfall, cave, slide and more - a backyard vacation spot. Don't miss the party on this one !
$689,000
9 New York Court Jackson, NJ 08527
- Type:
- Single Family
- Sq.Ft.:
- 2,457
- Status:
- Active
- Beds:
- 4
- Lot size:
- 0.39 Acres
- Year built:
- 1969
- Baths:
- 3.00
- MLS#:
- 22427335
- Subdivision:
- Brookwood
ADDITIONAL INFORMATION
NEED LOTS OF ROOM ? This expanded/custom Cape with 5 BR's and 2.5 baths is the answer - Located in a great area * First floor separate suite with full bath * Very Large BR sizes * Garage was converted to a great room by prior owner * Partial finished basement was waterproofed and can be a 5th BR with egress window and Bilco to yard * Unfinished part of basement has laundry area and lots of storage * Terrific location * Needs some TLC - but - mostly cosmetic * End of cul-de-sac * Ready for a new owner to bring fresh ideas ! Welcome Home !
$1,200,000
6 Alyssa Rose Lane Jackson, NJ 08527
- Type:
- Single Family
- Sq.Ft.:
- 3,513
- Status:
- Active
- Beds:
- 5
- Lot size:
- 1 Acres
- Year built:
- 2003
- Baths:
- 4.00
- MLS#:
- 22427303
ADDITIONAL INFORMATION
The primary features of this home are the massive kitchen with cabinets galore and the backyard swimming pool with waterpark features. Discover this hidden gem nestled on a serene cul-de-sac that abuts the woods of a wildlife preserve in a fully fenced back yard.The soaring 2-story foyer welcomes you into a home set up for entertaining Explore the library and the 14x20 conservatory. Visit the worker in the 5th bedroom (being used as an office)alongside the full bath with shower. Mingle in the dining room (with tray ceiling) or the open eat-in-kitchen with access to the 2-story family room. The family chef can converse while enjoying the kitchen's expansive counter space, pot filler and double door pantry. Take note of the decorative moulding throughout the house as you ascend the dramatic water-fall staircase to find a primary suite with two walk-in closets, a double vanity, shower and a soaking tub. The second bedroom is ensuite with its own walk-in closet and full bath. Travel across the bridge with balcony to the Jack 'n Jill suite with bathroom between bedrooms three and four. The upstairs laundry room eases cleaning. The fully finished basement has ceramic tile throughout with an open space layout and storage space with installed wine racks. The three-car garage has upgraded doors and includes storage shelves. And don't forget the summer parties at the pool with waterfall, cave, slide and more - a backyard vacation spot. Don't miss the party on this one !
$950,900
235 Leesville Road Jackson, NJ 08527
- Type:
- Single Family
- Sq.Ft.:
- 3,750
- Status:
- Active
- Beds:
- 5
- Lot size:
- 2.01 Acres
- Year built:
- 2005
- Baths:
- 4.00
- MLS#:
- 22427214
ADDITIONAL INFORMATION
Welcome to this stunning 3,750 sq ft Center Hall Colonial, gracefully nestled on 2 acres of serene land. This home combines elegance, luxury, and functionality, featuring a full finished walkout basement and an in-law suite complete with its own kitchen, living room, bedroom, bathroom, laundry room, dining room, and ample storage—all with sleek vinyl flooring throughout. Boasting two full kitchens, each equipped with a complete set of appliances, this home is designed for both entertaining and everyday convenience. The formal living room showcases exquisite executive molding, gas Brazilian cherry hardwood floors, and crown molding throughout the house. The family room is anchored by a beautiful fireplace, framed by oak floors and a rich walnut border, creating a cozy yet sophisticated ambiance. The main kitchen features 42" cabinets, recessed lighting, and opens onto a spacious 10x15 Trex deck, perfect for morning coffee or evening relaxation. Step outside to your private retreata 3,000 sq ft Cambridge paver patio with remote-controlled concrete balusters. With gas and water hookups for an outdoor kitchen, this space is ideal for summer barbecues and entertaining. This home truly is a must-see, blending luxurious finishes with thoughtful design. Whether you're relaxing indoors or hosting a gathering on the expansive patio, this property is ready to welcome you home. Schedule your private showing today!
$235,000
813 North Street Jackson, NJ 08527
- Type:
- Single Family
- Sq.Ft.:
- n/a
- Status:
- Active
- Beds:
- 3
- Year built:
- 2005
- Baths:
- 1.00
- MLS#:
- 22427200
- Subdivision:
- Southwind
ADDITIONAL INFORMATION
Absolutely beautiful fully renovated 3 bedroom and 1 full bath house build in 2005.Beautiful new kitchen with granite counter top and stainless steel appliances. New washer and dryer in the unit. Plenty parking on the street. HOA includes water, sewer, outside maintenance ,taxes, playground. Short distance to all.
$759,000
480 Cassville Road Jackson, NJ 08527
- Type:
- Single Family
- Sq.Ft.:
- n/a
- Status:
- Active
- Beds:
- 4
- Lot size:
- 2.62 Acres
- Year built:
- 1996
- Baths:
- 3.00
- MLS#:
- 22427133
- Subdivision:
- Francis Mills
ADDITIONAL INFORMATION
Welcome to your dream home located in Francis Mills, the west side of Jackson, NJ! This stunning Colonial-style residence boasts 4 bedrooms and 2.5 bathrooms. As you enter, you'll be greeted by a warm and inviting ambiance, highlighted by a cozy wood-burning fireplace. The home also offers a den, private office and large attic space for extra storage. Set on an expansive 2.62 acres, this fully fenced property ensures your privacy and security. The heart of the home features a renovated kitchen, complete with solid wood cabinets and elegant granite countertops. The primary suite offers an en-suite bathroom outfitted with a luxurious jacuzzi-style tub and shower system. Outdoor living is a delight with an above-ground saltwater pool, ideal for summer fun, and a large deck equipped with a remote awning for shade. Enter the 4-person sauna for those relaxing moments and Zen experience. Enjoy the convenience of two separate entrances (1 entrance located on Cassville Rd. and the other on Reed Rd.), and newer features that include leaf guards on gutters, a remote deck awning (2020), roof, HVAC (2021) and Anderson windows (2022) that will enhance both style and energy efficiency. Situated close to shopping, dining, and entertainment, this exceptional property perfectly balances comfort and convenience. Don't miss your chance to make this gem your own!
$1,195,000
364 Vath Street Jackson, NJ 08527
- Type:
- Single Family
- Sq.Ft.:
- 2,336
- Status:
- Active
- Beds:
- 4
- Lot size:
- 3.3 Acres
- Year built:
- 1991
- Baths:
- 3.00
- MLS#:
- 22427060
- Subdivision:
- Jackson Twp
ADDITIONAL INFORMATION
Custom Center Hall Colonial on 3.3 acres in the heart of Jackson, nestled against a serene wooded backdrop. This exquisite home features a charming wrap-around porch adorned with composite decking, custom landscaping, paver walkways and an in-ground salt water pool. Upon entering, you are greeted by a grand double-entry door leading to a two-story foyer, carpeting and hardwood floors on the main level. MBR boasts a dramatic palladium window that floods the space with natural light.The MB has been completely renovated w/ modern vanities, granite tops, rain shower, whirlpool tub. The heart of the home features an open concept kitchen w/ oak cabinets, Corian countertops, SS appliances. Additional features include Anderson windows and a smart home system, including a Solman security system

All information provided is deemed reliable but is not guaranteed and should be independently verified. Such information being provided is for consumers' personal, non-commercial use and may not be used for any purpose other than to identify prospective properties consumers may be interested in purchasing. Copyright 2024 Monmouth County MLS

This information is being provided for Consumers’ personal, non-commercial use and may not be used for any purpose other than to identify prospective properties Consumers may be interested in Purchasing. Information deemed reliable but not guaranteed. Copyright © 2024 Garden State Multiple Listing Service, LLC. All rights reserved. Notice: The dissemination of listings on this website does not constitute the consent required by N.J.A.C. 11:5.6.1 (n) for the advertisement of listings exclusively for sale by another broker. Any such consent must be obtained in writing from the listing broker.

The data relating to real estate for sale on this web-site comes in part from the Internet Listing Display database of the CENTRAL JERSEY MULTIPLE LISTING SYSTEM. Real estate listings held by brokerage firms other than Xome are marked with the ILD logo. The CENTRAL JERSEY MULTIPLE LISTING SYSTEM does not warrant the accuracy, quality, reliability, suitability, completeness, usefulness or effectiveness of any information provided. The information being provided is for consumers' personal, non-commercial use and may not be used for any purpose other than to identify properties the consumer may be interested in purchasing or renting. Copyright 2024, CENTRAL JERSEY MULTIPLE LISTING SYSTEM. All Rights reserved. The CENTRAL JERSEY MULTIPLE LISTING SYSTEM retains all rights, title and interest in and to its trademarks, service marks and copyrighted material.
© BRIGHT, All Rights Reserved - The data relating to real estate for sale on this website appears in part through the BRIGHT Internet Data Exchange program, a voluntary cooperative exchange of property listing data between licensed real estate brokerage firms in which Xome Inc. participates, and is provided by BRIGHT through a licensing agreement. Some real estate firms do not participate in IDX and their listings do not appear on this website. Some properties listed with participating firms do not appear on this website at the request of the seller. The information provided by this website is for the personal, non-commercial use of consumers and may not be used for any purpose other than to identify prospective properties consumers may be interested in purchasing. Some properties which appear for sale on this website may no longer be available because they are under contract, have Closed or are no longer being offered for sale. Home sale information is not to be construed as an appraisal and may not be used as such for any purpose. BRIGHT MLS is a provider of home sale information and has compiled content from various sources. Some properties represented may not have actually sold due to reporting errors.
Jackson Real Estate
The median home value in Jackson, NJ is $585,000. This is higher than the county median home value of $458,600. The national median home value is $338,100. The average price of homes sold in Jackson, NJ is $585,000. Approximately 81.55% of Jackson homes are owned, compared to 13.32% rented, while 5.13% are vacant. Jackson real estate listings include condos, townhomes, and single family homes for sale. Commercial properties are also available. If you see a property you’re interested in, contact a Jackson real estate agent to arrange a tour today!
Jackson, New Jersey has a population of 58,101. Jackson is more family-centric than the surrounding county with 37.9% of the households containing married families with children. The county average for households married with children is 32.23%.
The median household income in Jackson, New Jersey is $100,759. The median household income for the surrounding county is $76,644 compared to the national median of $69,021. The median age of people living in Jackson is 41.1 years.
Jackson Weather
The average high temperature in July is 85.3 degrees, with an average low temperature in January of 22.2 degrees. The average rainfall is approximately 47.6 inches per year, with 22.3 inches of snow per year.
