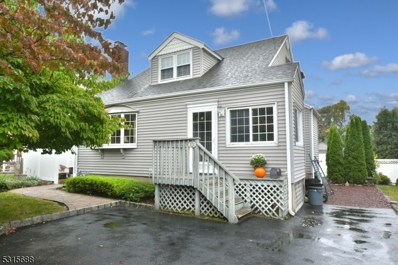Hillsdale NJ Homes for Sale
ADDITIONAL INFORMATION
ADDITIONAL INFORMATION
- Type:
- Single Family
- Sq.Ft.:
- 1,178
- Status:
- Active
- Beds:
- 3
- Lot size:
- 0.13 Acres
- Baths:
- 1.00
- MLS#:
- 3926534
ADDITIONAL INFORMATION
We are proud to present this Charming Cape Cod in the prestigious town of Hillsdale! With a paint brush and your own touches, make your first memories as a homeowner in an affordable price point and celebrate holidays and birthdays in the large living room and kitchen. Sip your morning Joe in the sun porch. Work out in the finished basement, or fire up the bar-b-que in the warm days of summer while relaxing on the patio. Incredible schools, night life and restaurants are blocks away in downtown Hillsdale. Commuters will love the convenience of the Pascack Valley Line to NYC moments away! Come and get it before someone else does.
ADDITIONAL INFORMATION

This information is being provided for Consumers’ personal, non-commercial use and may not be used for any purpose other than to identify prospective properties Consumers may be interested in Purchasing. Information deemed reliable but not guaranteed. Copyright © 2025 Garden State Multiple Listing Service, LLC. All rights reserved. Notice: The dissemination of listings on this website does not constitute the consent required by N.J.A.C. 11:5.6.1 (n) for the advertisement of listings exclusively for sale by another broker. Any such consent must be obtained in writing from the listing broker.
Hillsdale Real Estate
The median home value in Hillsdale, NJ is $648,000. This is higher than the county median home value of $607,200. The national median home value is $338,100. The average price of homes sold in Hillsdale, NJ is $648,000. Approximately 88.82% of Hillsdale homes are owned, compared to 9.78% rented, while 1.4% are vacant. Hillsdale real estate listings include condos, townhomes, and single family homes for sale. Commercial properties are also available. If you see a property you’re interested in, contact a Hillsdale real estate agent to arrange a tour today!
Hillsdale, New Jersey 07642 has a population of 10,166. Hillsdale 07642 is more family-centric than the surrounding county with 40.1% of the households containing married families with children. The county average for households married with children is 35.18%.
The median household income in Hillsdale, New Jersey 07642 is $165,964. The median household income for the surrounding county is $109,497 compared to the national median of $69,021. The median age of people living in Hillsdale 07642 is 42.2 years.
Hillsdale Weather
The average high temperature in July is 82.1 degrees, with an average low temperature in January of 18.7 degrees. The average rainfall is approximately 47.5 inches per year, with 27 inches of snow per year.





 The data relating to the real estate for sale on this web site comes in part from the Internet Data Exchange Program of NJMLS. Real estate listings held by brokerage firms other than the owner of this site are marked with the Internet Data Exchange logo and information about them includes the name of the listing brokers. Some properties listed with the participating brokers do not appear on this website at the request of the seller. Some properties listing with the participating brokers do not appear on this website at the request of the seller. Listings of brokers that do not participate in Internet Data Exchange do not appear on this website.
The data relating to the real estate for sale on this web site comes in part from the Internet Data Exchange Program of NJMLS. Real estate listings held by brokerage firms other than the owner of this site are marked with the Internet Data Exchange logo and information about them includes the name of the listing brokers. Some properties listed with the participating brokers do not appear on this website at the request of the seller. Some properties listing with the participating brokers do not appear on this website at the request of the seller. Listings of brokers that do not participate in Internet Data Exchange do not appear on this website.