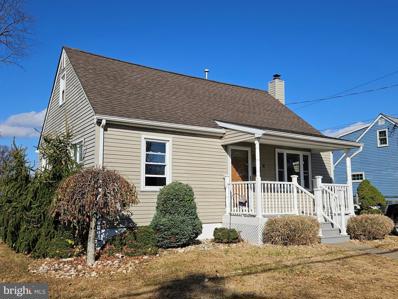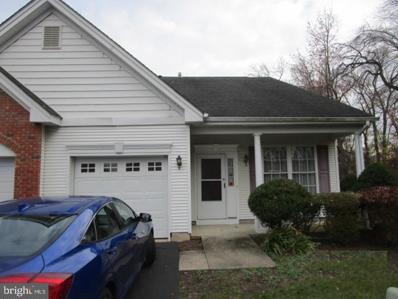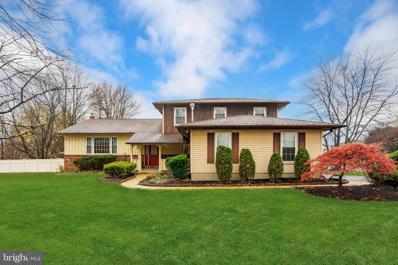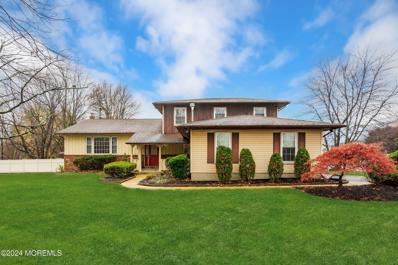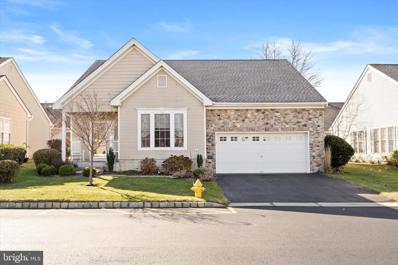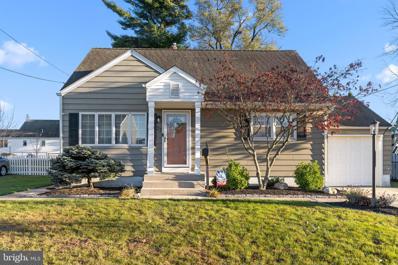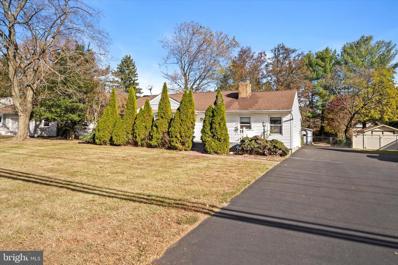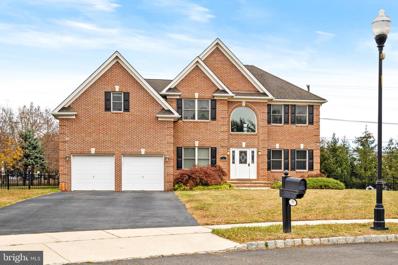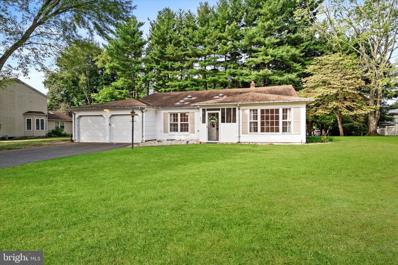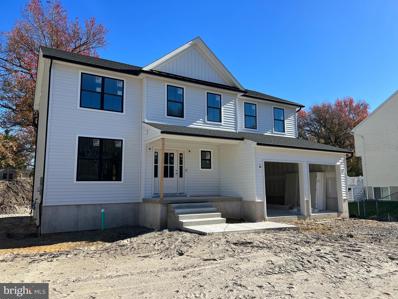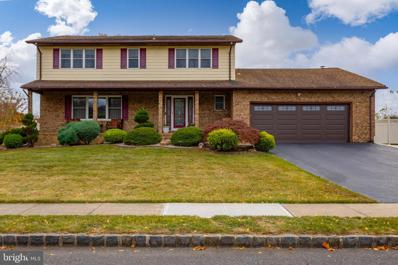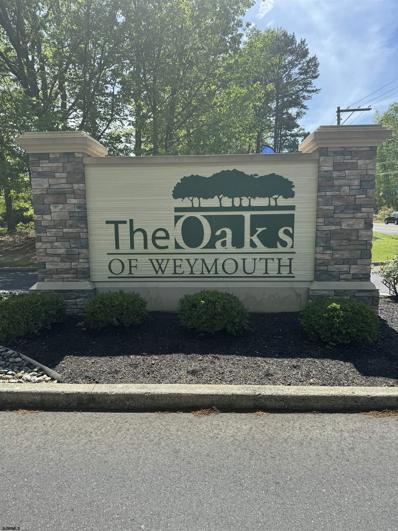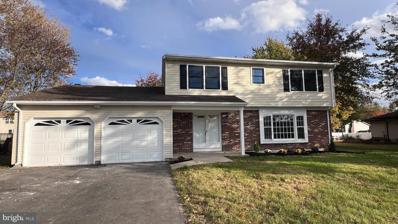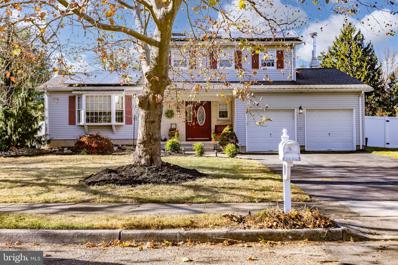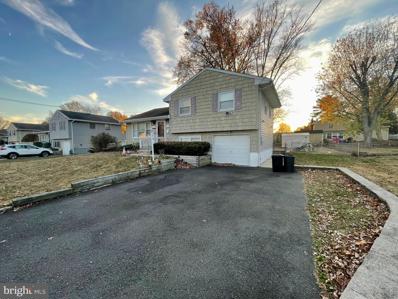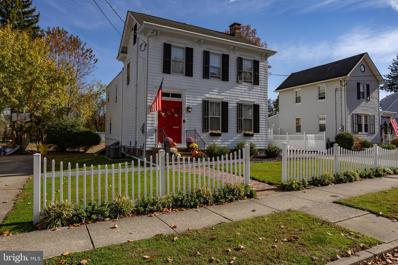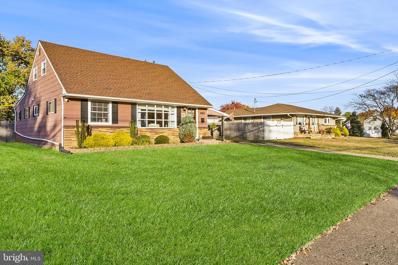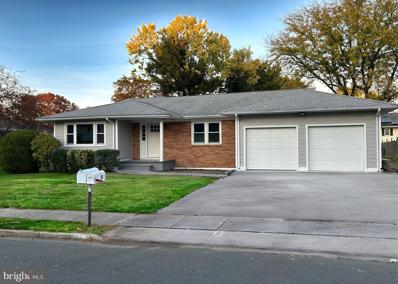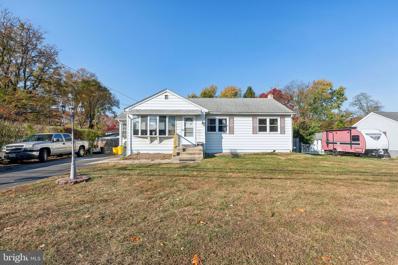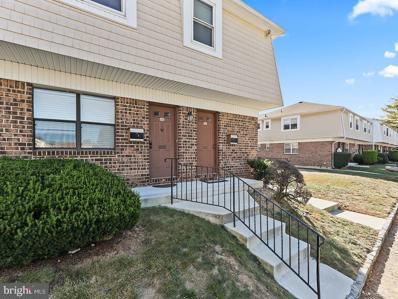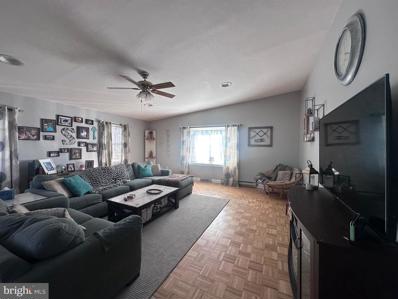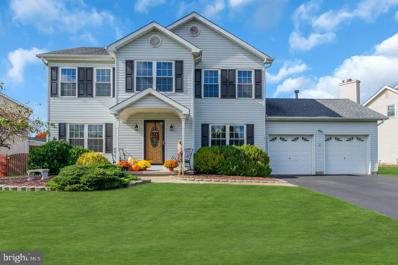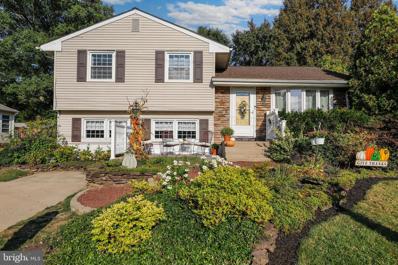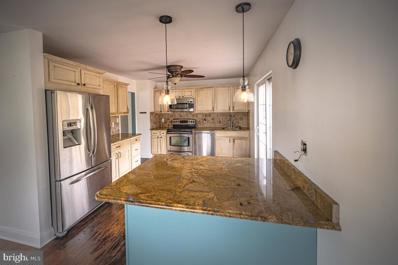Trenton NJ Homes for Sale
$410,000
8 Forman Drive Hamilton, NJ 08690
- Type:
- Single Family
- Sq.Ft.:
- 1,080
- Status:
- NEW LISTING
- Beds:
- 4
- Lot size:
- 0.14 Acres
- Year built:
- 1953
- Baths:
- 1.00
- MLS#:
- NJME2050984
- Subdivision:
- None Available
ADDITIONAL INFORMATION
Must see this beautiful home which, goes to the Steinert High School! This home offers 4 bedrooms, 1 bathroom with many upgrades which include new tile kitchen backsplash, new hot water heater, replaced some windows, tub, shower tile, vanity, carport roof, flooring & paint throughout. Also this home boast a newer kitchen with granite and stainless steel appliances. Seller is a licensed real estate agent. Agent has financial interest in property. Buyer must use inspectors that are local & reputable companies - must and also must be actively licensed and insured in NJ.
- Type:
- Twin Home
- Sq.Ft.:
- 1,299
- Status:
- Active
- Beds:
- 2
- Lot size:
- 0.09 Acres
- Year built:
- 2000
- Baths:
- 2.00
- MLS#:
- NJME2052142
- Subdivision:
- Evergreen
ADDITIONAL INFORMATION
A Serene Retreat in a Prime Location: Nestled in the desirable Evergreen neighborhood, this peaceful 2-bedroom, 2-bathroom home offers 1,300 sq. ft. of comfortable living space. The open floor plan features spacious gathering areas, a kitchen, a dining room, and a generous main bedroom with a private bath. The second bedroom is also a good size, with 9-foot ceilings throughout the home. Enjoy modern amenities, including access to a range of community features such as an indoor pool, clubhouse, exercise room, and tennis courts. Ideally situated near local shops, fine dining, and abundant parks and preserves, the home also provides easy access to Routes 195, 295, and 1. Located within a 55+ community, this property is being sold AS-IS.
- Type:
- Single Family
- Sq.Ft.:
- 2,940
- Status:
- Active
- Beds:
- 5
- Lot size:
- 0.52 Acres
- Year built:
- 1985
- Baths:
- 3.00
- MLS#:
- NJME2051972
- Subdivision:
- Golden Crest
ADDITIONAL INFORMATION
Welcome to 2 Michael McCorristin Road, a stunning 5-bedroom, 3-bathroom single-family home situated on a premium corner lot in the desirable Golden Crest community of Hamilton Square, NJ. This spacious residence combines modern updates with timeless charm, offering a lifestyle of comfort and convenience. A large covered porch greets you at the front entrance, setting the stage for the warmth and elegance within. Step through the foyer into an open-concept layout that flows seamlessly across multiple living spaces. The home features luxurious hardwood flooring and durable, stylish luxury vinyl plank flooring, adding elegance and warmth throughout. Just a few steps up, youâll find an expansive formal living room bathed in natural light from oversized windows. Adjacent to the living room, the formal dining area features decorative moldings, providing a sophisticated space for gatherings. The newly updated kitchen, accessible from both the living and dining rooms, boasts brand-new soft-close cabinets, quartz countertops, and a layout designed for functionality. With ample space for a breakfast area, itâs perfect for casual meals or informal dining. Downstairs, the expansive family room offers a cozy ambiance with a wood-burning fireplace and direct access to the kitchen, creating a seamless connection ideal for entertaining. This level also includes a generously sized bedroom with double closets, perfect for multigenerational living, and a full bathroom with a shower stall. Additional features on this floor include a convenient laundry room and sliders that open to a large deck overlooking a private backyard. The fully fenced yard offers ample recreational space, vinyl fencing, and a shed for extra storage. Completing this level is access to the expansive two-car garage, providing ample storage and parking. Upstairs, youâll find four well-appointed bedrooms, including the master suite with lighted double closets and a private full bathroom with a shower stall. The remaining three bedrooms share a hall bathroom featuring a tub/shower combination and dual sinks. The home also includes a fully finished basement, providing versatile space for a home gym, office, or entertainment area. Located in the heart of Hamilton Square, this home is part of an excellent school district and offers proximity to major highways, including 195, 295, 130, and 33, as well as shopping, dining, commuter lots, and the Hamilton Train Station. Donât miss the opportunity to make this exceptional property your new home.
- Type:
- Single Family
- Sq.Ft.:
- 2,940
- Status:
- Active
- Beds:
- 5
- Lot size:
- 0.52 Acres
- Year built:
- 1985
- Baths:
- 3.00
- MLS#:
- 22433693
ADDITIONAL INFORMATION
Welcome to 2 Michael McCorristin Road, a stunning 5-bedroom, 3-bathroom single-family home situated on a premium corner lot in the desirable Golden Crest community of Hamilton Square, NJ. This spacious residence combines modern updates with timeless charm, offering a lifestyle of comfort and convenience. A large covered porch greets you at the front entrance, setting the stage for the warmth and elegance within. Step through the foyer into an open-concept layout that flows seamlessly across multiple living spaces. The home features luxurious hardwood flooring and durable, stylish luxury vinyl plank flooring, adding elegance and warmth throughout. Just a few steps up, you'll find an expansive formal living room bathed in natural light from oversized windows. Adjacent to the living room, the formal dining area features decorative moldings, providing a sophisticated space for gatherings. The newly updated kitchen, accessible from both the living and dining rooms, boasts brand-new soft-close cabinets, quartz countertops, and a layout designed for functionality. With ample space for a breakfast area, it's perfect for casual meals or informal dining. Downstairs, the expansive family room offers a cozy ambiance with a wood-burning fireplace and direct access to the kitchen, creating a seamless connection ideal for entertaining. This level also includes a generously sized bedroom with double closets, perfect for multigenerational living, and a full bathroom with a shower stall. Additional features on this floor include a convenient laundry room and sliders that open to a large deck overlooking a private backyard. The fully fenced yard offers ample recreational space, vinyl fencing, and a shed for extra storage. Completing this level is access to the expansive two-car garage, providing ample storage and parking. Upstairs, you'll find four well-appointed bedrooms, including the master suite with lighted double closets and a private full bathroom with a shower stall. The remaining three bedrooms share a hall bathroom featuring a tub/shower combination and dual sinks. The home also includes a fully finished basement, providing versatile space for a home gym, office, or entertainment area. Located in the heart of Hamilton Square, this home is part of an excellent school district and offers proximity to major highways, including 195, 295, 130, and 33, as well as shopping, dining, commuter lots, and the Hamilton Train Station. Don't miss the opportunity to make this exceptional property your new home.
$450,000
49 Chickadee Way Hamilton, NJ 08690
- Type:
- Single Family
- Sq.Ft.:
- 1,594
- Status:
- Active
- Beds:
- 2
- Lot size:
- 0.13 Acres
- Year built:
- 2000
- Baths:
- 2.00
- MLS#:
- NJME2051616
- Subdivision:
- Evergreen
ADDITIONAL INFORMATION
Why settle for less in retirement? This beautifully remodeled standalone home in a vibrant 55+ community is just a short walk to the Clubhouse and offers an unbeatable blend of comfort, convenience, and charm. The partial brick façade adds character as you pull into your two-car garage or driveway. A quaint front porch warmly invites you into a stunning open floor plan, featuring brand-new gleaming hardwood floors that flow seamlessly through the living, dining, family and bedrooms. The recently renovated eat-in kitchen boasts upgraded cabinetry, elegant countertops, a stylish backsplash, and a cozy breakfast nook with a bump-out bay window. The main bedroom suite is a true retreat, complete with a tray ceiling, a spacious walk-in closet with custom built-ins, and a luxurious, fully remodeled en-suite bath. A generously sized second bedroom is situated near another updated full bath, perfect for guests or additional family members. Step outside to enjoy your private paver patio with a retractable awningâideal for relaxing or entertaining. Additional highlights include a brand-new heating and air conditioning system for year-round comfort. The Clubhouse serves as the community's social hub, offering an indoor pool, fitness center, tennis courts, shuffleboard, a greenhouse, and a garden. Located just minutes from shopping, malls, major highways, train stations, hospitals, parks, and more, this home combines the best of active adult living with unparalleled convenience. Donât miss your chance to tour this exceptional homeâshowings begin at the upcoming open house!
- Type:
- Single Family
- Sq.Ft.:
- 1,075
- Status:
- Active
- Beds:
- 3
- Lot size:
- 0.14 Acres
- Year built:
- 1953
- Baths:
- 1.00
- MLS#:
- NJME2051028
- Subdivision:
- Hamilton Square
ADDITIONAL INFORMATION
Welcome to 27 Baltusrol Street, a beautifully renovated home offering a blend of modern updates and cozy living in a highly desirable Hamilton neighborhood. This home features a recently renovated open-concept design with a spacious kitchen and living area ideal for entertaining and everyday living. The kitchen is a chefâs dream, showcasing sleek quartz countertops, a large kitchen island, and stainless steel appliances, perfect for meal prep and gatherings. Gleaming new flooring throughout the main level enhances the homeâs bright and airy atmosphere. This floor is completed with two ample sized bedrooms and main full bath. The second floor boasts the third bedroom and office space that can be transformed into a fourth bedroom to fit your needs. Enjoy the convenience of a new central air system (2021), replaced upstairs windows (2021), and new exterior doors (2022). The homeâs exterior has also seen fresh landscaping in 2024, offering a welcoming curb appeal. The basement includes a laundry area with plenty of storage and potential for additional living space. The one-car garage and driveway provide ample parking options. The home is located in the highly-rated Steinert High School district and itâs close to major routes for an easy commute. The large, level backyard with a patio area is perfect for outdoor activities, gardening, or relaxation. Donât miss out on this stunning, move-in-ready home. Schedule your tour today! The listing agent is related to the sellers.
$349,900
716 Hughes Drive Hamilton, NJ 08690
- Type:
- Single Family
- Sq.Ft.:
- 1,100
- Status:
- Active
- Beds:
- 2
- Lot size:
- 0.42 Acres
- Year built:
- 1950
- Baths:
- 2.00
- MLS#:
- NJME2051310
- Subdivision:
- None Available
ADDITIONAL INFORMATION
Welcome to 716 Hughes Drive! Enter through the glass-pane double doors into the living room w/ oak hardwood flooring and a wood-burning brick-faced fireplace. Updated kitchen w/ white cabinetry, tile backsplash, stainless steel appliances and HUGE granite center island; Perfect for cooking large meals and hosting gatherings! Down the hall you will find two bedrooms, both w/ hardwood flooring. Second bedroom currently being used as a laundry/dressing room. Full bathroom w/ dual sinks and medicine cabinets! Roomy basement has a full bathroom, hookups for laundry and is ready to be finished! Beyond the sunroom is a large yard with a gazebo equipped w/ electricity and an outdoor kitchen. Imagine the potential to reinvigorate this appealing entertaining space! Impressive two-car detached garage that any car enthusiast would love, plus a sizable shed w/ carport! Split driveway w/ the neighbors. Centrally located just minutes from Mercer County Park & Marina, Route 1, I-295 and the Hamilton Train Station, donât miss the opportunity to see this home!
$800,000
3 Connor Court Hamilton, NJ 08690
- Type:
- Single Family
- Sq.Ft.:
- 3,512
- Status:
- Active
- Beds:
- 5
- Lot size:
- 0.47 Acres
- Year built:
- 2006
- Baths:
- 3.00
- MLS#:
- NJME2051568
- Subdivision:
- None Available
ADDITIONAL INFORMATION
Welcome to 3 Connor Court, a stunning 5-bedroom, 3-bathroom brick-front home on a quiet cul-de-sac that perfectly balances timeless elegance with modern functionality. This home features spacious, sunlit living areas with gleaming hardwood floors throughout the first floor, an open family room with a brick fireplace, and a well-appointed kitchen with ample cabinetry and generous workspace, ideal for both daily living and entertaining. The first-floor bedroom offers a private retreat, while the additional bedrooms upstairs provide versatility and comfort. A full unfinished basement offers endless possibilities for customization, whether for storage, a gym, or future living space. With its classic curb appeal, tranquil setting, and convenient location near parks, schools, shopping, and commuter routes, this home is the perfect blend of elegance and comfort.
$447,019
835 Hughes Drive Hamilton, NJ 08690
- Type:
- Single Family
- Sq.Ft.:
- 1,778
- Status:
- Active
- Beds:
- 3
- Lot size:
- 0.36 Acres
- Year built:
- 1977
- Baths:
- 2.00
- MLS#:
- NJME2051178
- Subdivision:
- University Heights
ADDITIONAL INFORMATION
Welcome Home! This charming and customized three-bedroom, one-and-a-half-bath raised ranch is packed with personality and ready for its next owner. Located in the highly sought-after Steinert School District, itâs the perfect blend of comfort, style, and potential! Step inside and be greeted by a spacious formal living room, ideal for everything from quiet evenings to hosting guests. The formal dining room offers a cozy space for family meals, and the eat-in kitchen is both functional and stylish, with new sliders that lead to your private patioâperfect for outdoor meals or relaxing in the fresh air. Plus, a brand-new cooktop and faucet make cooking and clean-up a breeze! Natural light flows throughout, with three custom skylights adding a beautiful touch and filling the space with warmth and brightness. The family room is a fantastic spot for movie nights, hanging out with friends, or just unwinding after a busy day. And donât forget about the full basementâitâs ready and waiting to be finished into whatever you dream, whether thatâs extra living space, a playroom, or even a home gym. For those who need a bit more storage or love a good DIY project, the two-car garage provides all the space you need for vehicles, tools, and more. All of this, plus a prime location in a great neighborhood, with top-rated schools and all the conveniences you could need. This home is full of character and ready to offer its next owners years of happiness. Come see it today and make it yours!
$799,900
79 Van Sant Drive Hamilton, NJ 08690
- Type:
- Single Family
- Sq.Ft.:
- 2,232
- Status:
- Active
- Beds:
- 4
- Lot size:
- 0.23 Acres
- Year built:
- 2024
- Baths:
- 3.00
- MLS#:
- NJME2051122
- Subdivision:
- Norgate
ADDITIONAL INFORMATION
A beautifully designed new construction home with a modern and stylish touch! Here's a summary of its features: 4 spacious bedrooms, 2.5 baths, engineered hardwood flooring on the first floor and upper hallway. Bedrooms carpeted in warm silver birch for a cozy feel. Bathrooms feature: White subway tiles on the walls for a clean and timeless aesthetic, gray matte and gray glossy tiles for the bathroom floors. Staircase: Iron balusters for a sophisticated and durable design. Kitchen features: White shaker cabinets paired with an admiral blue center island for a stunning contrast. Calcutta Laza quartz countertops for a luxurious finish. Cool tones used throughout, creating a calming and cohesive look. Additional Features: 2-car garage. Full basement for added space and flexibility. Completion date â January/February 2025.
- Type:
- Single Family
- Sq.Ft.:
- 2,908
- Status:
- Active
- Beds:
- 4
- Lot size:
- 0.42 Acres
- Year built:
- 1983
- Baths:
- 4.00
- MLS#:
- NJME2051256
- Subdivision:
- Golden Crest
ADDITIONAL INFORMATION
This stunning Cambridge model home, located in the highly sought-after Golden Crest neighborhood, offers an abundance of space and luxury features. The expansive living room welcomes you with natural light, while the home boasts four spacious bedrooms, two full baths, and two half baths. The finished basement is a standout, complete with a full bar, workout room, and cozy lounge area, perfect for entertaining or relaxation. The kitchen is a chefâs dream, featuring sleek granite countertops, and throughout the home, you'll find beautiful hardwood floors and vinyl plank flooring. An office on the first floor provides a quiet space for work or study. The outdoor oasis includes a built-in pool with a patio and cabana, ideal for summer gatherings, and a tranquil pond in the backyard adds a serene touch to the landscape. The property also features a two-door attached garage and a separate garage at the back of the house, along with a charming pool house for added convenience and enjoyment. This home is equipped with several modern updates for comfort and efficiency, including new central air conditioning, a new water heater, and a new furnace. The property also boasts all-new construction on the windows, ensuring energy efficiency and enhanced curb appeal. The front door has been recently upgraded, adding a touch of elegance, while the fire-rated garage door provides added safety and peace of mind. Additional special features include a cozy wood-burning fireplace, in-ground sprinklers to maintain the lush yard, and sleek indoor recessed lighting that highlights the homeâs stylish interior. These thoughtful updates make this home not only stylish but also highly functional and move-in ready. Professional photos coming soon.
- Type:
- Mobile Home
- Sq.Ft.:
- n/a
- Status:
- Active
- Beds:
- 2
- Year built:
- 2005
- Baths:
- 2.00
- MLS#:
- 590955
- Subdivision:
- Oaks
ADDITIONAL INFORMATION
Welcome to 21 Sycamore lane at The Oaks Of Weymouth a 55+ Community that offers a resort lifestyle in a natural setting known as the Pinelands Preserve , surrounded by acres of prestine forests. This community is only 18 miles from the excitement of Atlantic City, Casinos shows and restaurants, and major shopping, also just a short drive to the beautiful New Jersey beaches. THE OAKS offers a private recreational center & club house with an array of amenities and activities right in the community from swimming, tennis , pickleball, cards, and billards. This charming 2 bedroom 2 bath home offers 1600 sq feet of comfortable living space including a Large Master bedroom with large walk in closet and spacious on suite bathroom. A large open floor plan living room, formal dining room with vaulted ceilings and a huge eat in kitchen with plenty of cabinets for storage. Large Florida room for enjoying the outdoors. This is a must see !! The Oaks !! Don't wait till its too late
- Type:
- Single Family
- Sq.Ft.:
- 2,370
- Status:
- Active
- Beds:
- 4
- Lot size:
- 0.4 Acres
- Year built:
- 1984
- Baths:
- 3.00
- MLS#:
- NJME2051312
- Subdivision:
- Golden Crest
ADDITIONAL INFORMATION
Fabulously remodeled 4 bedroom colonial home in desirable Golden Crest! Just step into this gorgeous home and it feels like brand new. The main floor offers beautiful luxury vinyl plank flooring, a completely remodeled kitchen with the finest of upgrades. all new half bath, and a main level laundry. Upstairs you'll find all new carpeting and two remodeled bathrooms. The spacious primary en suite offers a walk in closet, full bath with designer shower. The front and rear yard have been meticulously landscaped for lovely curb appeal! This home also offers brand new windows, new doors, freshly painted, new light fixtures, large 2 car garage Fabulous neighborhood Steinert High school convenient to all shopping, parks and a fun life!!
- Type:
- Single Family
- Sq.Ft.:
- 1,987
- Status:
- Active
- Beds:
- 3
- Lot size:
- 0.65 Acres
- Year built:
- 1973
- Baths:
- 2.00
- MLS#:
- NJME2051196
- Subdivision:
- Golden Crest
ADDITIONAL INFORMATION
Welcome to this updated home nestled in the heart of Golden Crest. Updated kitchen with granite countertops, stainless appliances, self closing cabinets with under cabinet lighting and a large peninsula that seats six people. Laundry room and pantry off the kitchen. First floor has large living room, family room with wood burning stove and dining room with hardwood floors. Upper level has 3 nice size bedrooms with hardwood floors and ceiling fans and an updated bathroom with ceramic flooring. Basement and crawl space with lots of storage area. Large three season room overlooks fenced in backyard with a shed and an above ground pool. House updated with double paned windows. High efficiency HVAC and water heater replaced in 2017. Solar panels are OWNED by the seller and will be transferred to the buyer. Alexander, Reynolds, Steinert schools.
- Type:
- Single Family
- Sq.Ft.:
- 1,425
- Status:
- Active
- Beds:
- 4
- Lot size:
- 0.19 Acres
- Year built:
- 1955
- Baths:
- 2.00
- MLS#:
- NJME2050700
- Subdivision:
- Hamilton Square
ADDITIONAL INFORMATION
Seller has assumable loan at 3.8% interest rate. Qualified buyers can take advantage of this lower rate. ($193,000 loan balance). Here is your chance to buy well maintained home featuring a sun filled living room with recessed lighting, a bright eat-in kitchen with stainless steel appliances. Few steps down you will find a family room and 4-th bedroom as well as a multi-purpose utility/laundry room also serving as a powder-room. The upper level includes three more large bedrooms served by a full bathroom in the main hall. Just off the kitchen covered back patio overlooking a yard that is the perfect play-time or barbecue. This home is ready to move in and won't last long.
$497,000
50 Park Avenue Hamilton, NJ 08690
- Type:
- Single Family
- Sq.Ft.:
- 1,826
- Status:
- Active
- Beds:
- 3
- Lot size:
- 0.21 Acres
- Year built:
- 1900
- Baths:
- 3.00
- MLS#:
- NJME2050760
- Subdivision:
- Hamilton Square
ADDITIONAL INFORMATION
Modern convenience with historical charm. In the midst of historic Hamilton Square, this lovely home has been newly renovated with 3 bedroom, 2.5 bath. Cedar shake exterior with double door front entry. Formal foyer entry with beautiful wood floors throughout. A large living room with 9 foot ceilings, large light filled windows and a decorative brick fireplace. Double pocket doors open to a spacious dining room, with an additional space currently used as a home office. Newer kitchen with bright cabinets, granite countertops and stainless steel appliances. The first floor side door entry offers a spacious mud room, half bath and laundry closet. Additionally, the side entrance opens to parking area and a very large backyard that is great for entertaining. The second floor has a large primary bedroom with walk in closet. The primary bath includes a custom glass shower with marble flooring. Two more bedrooms each with a double closet. Full hall bathroom upstairs. Newer side entry door, water heater, 2 zone HVAC and electrical panel. This beautiful home is move in ready! Steinert school district. Many amenities close by and within walking distance to local shops and restuarants. More professional photos coming soon.
- Type:
- Single Family
- Sq.Ft.:
- 1,914
- Status:
- Active
- Beds:
- 4
- Lot size:
- 0.34 Acres
- Year built:
- 1955
- Baths:
- 2.00
- MLS#:
- NJME2050484
- Subdivision:
- Hamilton Square
ADDITIONAL INFORMATION
Welcome to this beautifully maintained and updated cape style home in Hamilton Square boasting 1,914 square feet of living space on a generous 0.3357-acre lot. Step inside to find a bright living room with crown molding and a large picture window, leading to a dining area that seamlessly connects to an updated kitchen with wood cabinetry, granite countertops, and stainless steel appliances. The main level includes two bedrooms and an updated bathroom plus a versatile office and convenient laundry room. Upstairs, two additional carpeted bedrooms and a second updated bathroom. Outside, the private backyard oasis awaits, complete with a deck, fenced yard, and a sparkling in-ground pool, newly outfitted with a pump, liner, and cover. Additional features include a 2016 roof and a brand new hot water heater. Don't miss this opportunity to own a beautifully maintained home in a desirable location!
$624,000
3 Mint Leaf Drive Hamilton, NJ 08690
- Type:
- Single Family
- Sq.Ft.:
- 1,820
- Status:
- Active
- Beds:
- 4
- Lot size:
- 0.28 Acres
- Year built:
- 1973
- Baths:
- 2.00
- MLS#:
- NJME2050428
- Subdivision:
- Golden Crest
ADDITIONAL INFORMATION
Step into this dream home where modern luxury meets timeless charm! FOR SALE: Newly Renovated Home. From the moment you arrive, the eye-catching NEW SIDING and PAVER WALKWAY welcome you to a space that truly stands out. Inside, be greeted by an OPEN CONCEPT design filled with NATURAL LIGHT, featuring a SPACIOUS LIVING ROOM with an ELECTRIC FIREPLACE and a striking ACCENT WALL. Flow seamlessly into the KITCHEN OF YOUR DREAMS, complete with WHITE CABINETS, a MODERN BACKSPLASH, QUARTZ COUNTERTOPS, and HIGH-QUALITY APPLIANCESâperfect for both cooking and entertaining. The home offers 4 generously sized bedrooms and 2 MODERN, UPDATED BATHROOMS, ensuring comfort for the entire family. Enjoy peace of mind with all the NEW UPDATES, including NEW FLOORS, NEW BATHROOMS, NEW SIDING, and a NEW HVAC SYSTEM. Plus, the property comes with a TRANSFERABLE ROOF WARRANTY for added security. A 2-CAR GARAGE and FULL BASEMENT offer plenty of extra STORAGE SPACE. This freshly renovated gem is ready for you to move in and make it your own!
$375,000
177 Paxson Avenue Hamilton, NJ 08690
- Type:
- Single Family
- Sq.Ft.:
- 1,694
- Status:
- Active
- Beds:
- 4
- Lot size:
- 0.37 Acres
- Year built:
- 1950
- Baths:
- 2.00
- MLS#:
- NJME2050604
- Subdivision:
- Bailey Court
ADDITIONAL INFORMATION
Welcome to 177 Paxson Avenue! This home boasts 4 bedrooms, 2 bathrooms, and 1,694 square feet of living space. As you enter, you'll be greeted by large windows allowing tons of natural light. The kitchen features stainless steel appliances, granite countertops, tile backsplash, tons of wooden cabinetry for storage, and a large island perfect for barstool seating. Then make your way to the living area that features hardwood floors, a cozy fireplace, and a glass sliding door that leads to the spacious backyard, perfect for outdoor dining! The main level has 4 spacious bedrooms with ample closet space and 2 full bathrooms. The unfinished basement has a dedicated laundry area and provides additional storage space. In close proximity to all of the restaurants, bars, grocery stores, parks, and coffee shops that Bailey Court has to offer, this home is in a perfect location, schedule your showing today!
$285,000
2101 Silver Court Hamilton, NJ 08690
- Type:
- Single Family
- Sq.Ft.:
- 1,148
- Status:
- Active
- Beds:
- 3
- Year built:
- 1981
- Baths:
- 2.00
- MLS#:
- NJME2048016
- Subdivision:
- Grandville Arms
ADDITIONAL INFORMATION
Welcome to this updated and move-in ready three bedroom condo in Hamilton Square! This is the largest condo model in the development. Upon entering, you will notice the beautiful hardwood floors and fresh, professionally painted interior. Walk into the updated spacious kitchen with stainless steel appliances to prepare a gourmet meal. Enjoy your meals in the eat-in kitchen or in the formal dining room. The adjacent spacious living room is ready for entertaining or just relaxing. Walk out from the living room through the sliding doors onto the balcony to enjoy the outdoors. Relish in the privacy of the balcony with relaxing views of an expansive grassy area and trees. The spacious primary bedroom is filled with abundant natural light and boasts gleaming hardwood floors. This bedroom also offers the convenience of an updated half bath. The second and third bedrooms also boast hardwood floors and generous natural light. The full bath has been updated and the tub was recently professionally reglazed. There is additional storage in the basement, which is accessed from outside. This is a second floor condo unit with the entrance on the first floor. Coat closet is conveniently located behind the front door. Windows and the sliding door were replaced and the roof and siding replacement were completed recently. HVAC was replaced in 2015. There is ample parking. HOA fee includes heat and hot water, common area maintenance, exterior building maintenance, snow removal and trash. An abundance of restaurants, shopping and entertainment are nearby. Easy access to major highways I-195, I-295, and NJ Turnpike, and the Hamilton Train Station. Come see this wonderful home today and let it welcome you home!
$470,000
2 Fennimore Road Hamilton, NJ 08690
- Type:
- Single Family
- Sq.Ft.:
- 1,800
- Status:
- Active
- Beds:
- 3
- Lot size:
- 0.14 Acres
- Year built:
- 1952
- Baths:
- 2.00
- MLS#:
- NJME2049694
- Subdivision:
- Hamilton Square
ADDITIONAL INFORMATION
Move Right In! This 3 bedroom, 2 bath oversized Cape Cod is ready for you to unpack and make it yours! An eat-in-kitchen with custom cabinets greets you upon entry. The main level consists of a large dining room and an even larger living room. With ten foot ceilings, this bright and airy space can accomodate any large party. Two bonus rooms also exist on the first floor: an office or 4th bedroom and a sunroom. A comfortable sized master bedroom with ample closet space complese the main level. Make your way upstairs and find two moderately sized bedrooms with another full bathroom. Both bedrooms contain larger closests and access to extra storage space. Enter the finished basement and see the endless opportunities that the space has to offer. With an additonal family room, built in bar, laundry room. and even more storage, what more can you ask for? Two doors bring you into a private backyard oasis complete with a deck, above ground pool and an intricate paver patio. Run! Don't Walk! This property is desirable Hamilton Square will not last long!
- Type:
- Single Family
- Sq.Ft.:
- 2,166
- Status:
- Active
- Beds:
- 4
- Lot size:
- 0.05 Acres
- Year built:
- 1997
- Baths:
- 3.00
- MLS#:
- NJME2050238
- Subdivision:
- Ham Park Estates
ADDITIONAL INFORMATION
Step into this inviting 4-bedroom, 2.5-bathroom colonial home through an open foyer entrance, setting the tone for its spacious and thoughtfully designed interior. The main floor features generous formal living, dining room and spacious family room, perfect for gatherings and day-to-day living. The updated kitchen boasts ample counter space, modern appliances, and a convenient first-floor laundry area discreetly tucked behind stylish barn doors. Upstairs, youâll find four bright and airy bedrooms, including a master suite with an ensuite bathroom and walk-in closet providing a serene retreat at the end of the day. The finished basement adds extra versatility, ideal for a home theater, gym, or game room. Outside, the property shines with a fully fenced yard, beautiful landscaping, a covered deck perfect for entertaining in all types of weather, and a built-in pool, making it a personal oasis. Additional features include underground sprinkler system in the front and back and 2-car garage, ensuring ample storage and convenience. This home blends classic colonial style with contemporary comfort, ready to meet all your needs.
$489,000
Walt Whitman Way Hamilton, NJ 08690
- Type:
- Single Family
- Sq.Ft.:
- 1,578
- Status:
- Active
- Beds:
- 3
- Lot size:
- 0.18 Acres
- Year built:
- 1963
- Baths:
- 2.00
- MLS#:
- 2505271R
ADDITIONAL INFORMATION
Colonial in the heart of Hamilton Square. Expanded concrete driveway and updated exterior with gutter system, newer roof and siding as well as an expansive covered front porch with Trex boards and vinyl railings. Enter through the front of this center hall colonial to a foyer leading into a formal dining room, formal living room and kitchen. A newer full bathroom is on the first floor. Off the side of the kitchen is a family room with lots of natural light and a sliding door to a newer 315 sq ft Trex deck. Deck has an electric remote powered awning for coverage and shade. Upstairs are 3 bedrooms and another full bathroom connecting the hallway and primary bedroom that also has a large closet. Additional storage from a secondary bedroom with two areas and easy access. All carpets in the home (except the family room) have the original hardwood floors underneath. A large unfinished basement awaits your customization for your desired use or for additional storage. Central Air and natural gas forced air heat. Full fenced yard with a storage shed and landscaping. Close to public transportation, highways, schools, shopping and multiple parks.
$479,000
24 Century Way Hamilton, NJ 08690
- Type:
- Single Family
- Sq.Ft.:
- 1,755
- Status:
- Active
- Beds:
- 3
- Lot size:
- 0.17 Acres
- Year built:
- 1955
- Baths:
- 2.00
- MLS#:
- NJME2049602
- Subdivision:
- Sunset Manor
ADDITIONAL INFORMATION
Welcome to your dream home in the sought-after Sunset Manor neighborhood of Hamilton Square. This stunningly updated three-bedroom, one-and-a-half-bath split-style residence is nestled in the acclaimed Steiner School District. Step inside to discover a beautifully designed interior featuring solid interior cherry doors, newer windows, a newer roof, HVAC, Central air and newer hw heater. The stylish updated kitchen is complete with new quartz countertops, a tasteful modern backsplash, beautiful drop down lighting, and stainless steel appliancesâincluding a full-size microwave over the gas range, stainless quiet dishwasher, and stainless refrigerator. The spacious center island provides ample countertop space, making this kitchen a cooks dream. Venture to the lower level, where you'll find a cozy yet spacious florida room, adorned with a stunning stone gas fireplace and knotty pine cathedral ceilings. This inviting space offers breathtaking views of the meticulously landscaped gardens that surround the property. Outside, the sprawling private backyard is a true oasis. Enjoy beautifully designed landscaping, with weeping cherry trees and hardscape, sitting areas that invite relaxation and outdoor entertaining. The backyard seamlessly connects to a park in the rear of the yard, featuring a walking path, basketball, and a large play set for the kids. Conveniently located just a short distance from The College of New Jersey and the Hamilton Train Station, which provides easy access to New York City in under an hour. You'll also be close to major highways, restaurants, shops, parks, and museums. With maintenance-free living, this property is ready for you to simply hang your toothbrush and settle in. Donât miss this incredible opportunity to own a piece of paradise in Hamilton Square. Schedule your showing today and get ready to make this stunning home yours.
- Type:
- Single Family
- Sq.Ft.:
- 1,696
- Status:
- Active
- Beds:
- 3
- Lot size:
- 0.22 Acres
- Year built:
- 1963
- Baths:
- 2.00
- MLS#:
- NJME2049742
- Subdivision:
- Hamilton Square
ADDITIONAL INFORMATION
Welcome to this charming Split-level Colonial nestled in the heart of Hamilton Square. Boasting three bedrooms and two full bathrooms, this well maintained home offers a perfect blend of comfort and functionality. As you step inside, you're greeted by a warm and inviting ambiance, accentuated by abundant natural light and thoughtfully designed living spaces. The main level features a spacious living room, ideal for hosting gatherings or simply relaxing with loved ones. Adjacent is the well-appointed kitchen, complete with Stainless appliances, ample cabinetry, and a convenient breakfast bar, making meal preparation a delight. Downstairs, the lower level presents a versatile family room, perfect for movie nights or as a play area. Additionally, a convenient fireplace, full bathroom and laundry room add to the home's functionality and convenience. Step outside to your own private oasis, where a beautifully landscaped yard awaits. Enjoy dining on your spacious deck and then all gather around your strategically placed fire pit or on your stylish stone patio for outdoor relaxation and entertaining.
© BRIGHT, All Rights Reserved - The data relating to real estate for sale on this website appears in part through the BRIGHT Internet Data Exchange program, a voluntary cooperative exchange of property listing data between licensed real estate brokerage firms in which Xome Inc. participates, and is provided by BRIGHT through a licensing agreement. Some real estate firms do not participate in IDX and their listings do not appear on this website. Some properties listed with participating firms do not appear on this website at the request of the seller. The information provided by this website is for the personal, non-commercial use of consumers and may not be used for any purpose other than to identify prospective properties consumers may be interested in purchasing. Some properties which appear for sale on this website may no longer be available because they are under contract, have Closed or are no longer being offered for sale. Home sale information is not to be construed as an appraisal and may not be used as such for any purpose. BRIGHT MLS is a provider of home sale information and has compiled content from various sources. Some properties represented may not have actually sold due to reporting errors.

All information provided is deemed reliable but is not guaranteed and should be independently verified. Such information being provided is for consumers' personal, non-commercial use and may not be used for any purpose other than to identify prospective properties consumers may be interested in purchasing. Copyright 2024 Monmouth County MLS

The data relating to real estate for sale on this web site comes in part from the Broker Reciprocity Program of the South Jersey Shore Regional Multiple Listing Service. Real Estate listings held by brokerage firms other than Xome are marked with the Broker Reciprocity logo or the Broker Reciprocity thumbnail logo (a little black house) and detailed information about them includes the name of the listing brokers. The broker providing these data believes them to be correct, but advises interested parties to confirm them before relying on them in a purchase decision. Copyright 2024 South Jersey Shore Regional Multiple Listing Service. All rights reserved.

The data relating to real estate for sale on this web-site comes in part from the Internet Listing Display database of the CENTRAL JERSEY MULTIPLE LISTING SYSTEM. Real estate listings held by brokerage firms other than Xome are marked with the ILD logo. The CENTRAL JERSEY MULTIPLE LISTING SYSTEM does not warrant the accuracy, quality, reliability, suitability, completeness, usefulness or effectiveness of any information provided. The information being provided is for consumers' personal, non-commercial use and may not be used for any purpose other than to identify properties the consumer may be interested in purchasing or renting. Copyright 2024, CENTRAL JERSEY MULTIPLE LISTING SYSTEM. All Rights reserved. The CENTRAL JERSEY MULTIPLE LISTING SYSTEM retains all rights, title and interest in and to its trademarks, service marks and copyrighted material.
Trenton Real Estate
The median home value in Trenton, NJ is $382,700. This is higher than the county median home value of $344,600. The national median home value is $338,100. The average price of homes sold in Trenton, NJ is $382,700. Approximately 90.57% of Trenton homes are owned, compared to 4.97% rented, while 4.46% are vacant. Trenton real estate listings include condos, townhomes, and single family homes for sale. Commercial properties are also available. If you see a property you’re interested in, contact a Trenton real estate agent to arrange a tour today!
Trenton, New Jersey 08690 has a population of 12,244. Trenton 08690 is less family-centric than the surrounding county with 25.45% of the households containing married families with children. The county average for households married with children is 32.83%.
The median household income in Trenton, New Jersey 08690 is $117,000. The median household income for the surrounding county is $85,687 compared to the national median of $69,021. The median age of people living in Trenton 08690 is 46.7 years.
Trenton Weather
The average high temperature in July is 85.3 degrees, with an average low temperature in January of 22.3 degrees. The average rainfall is approximately 47.3 inches per year, with 19.4 inches of snow per year.
