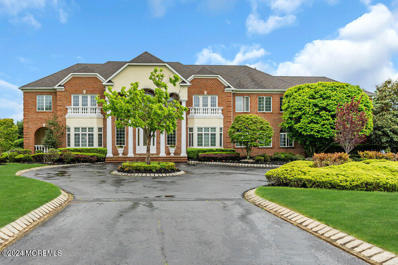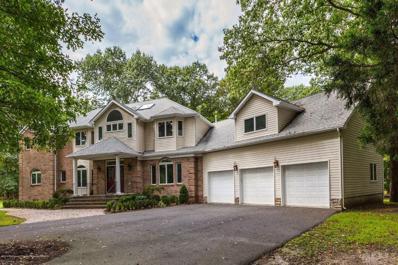Colts Neck NJ Homes for Sale
$2,550,000
6 Country Club Lane Colts Neck, NJ 07722
- Type:
- Single Family
- Sq.Ft.:
- 7,015
- Status:
- Active
- Beds:
- 5
- Lot size:
- 4.51 Acres
- Year built:
- 2000
- Baths:
- 6.00
- MLS#:
- 22414140
ADDITIONAL INFORMATION
Opulent 4-sided brick mansion estate in the heart of desirable Colts Neck in a golf course community. Enter the grand 2-story Reception Hall w/dual Cinderella staircases, marble floors, & exquisite millwork, & it only gets better! Huge Kitchen w/Viking, Sub-Zero, Asko appliances, center island seats 4-5, walk-in pantry, oversized eat-in area, & French Doors to elevated rear fiberglass deck. 2-story massive Family/Great Rm, w/Woodburning FP ready for gas, wall of palladium windows, & French Doors to rear patio. Rich looking Bar Rm perfect for proudly entertaining guests. Banquet-sized DR & two (2) Home Offices on 1st floor. Breathtaking Master Suite has giant walk-in closet, separate sitting/exercise room & a lounge area. 2 BR's w/ensuite baths plus 2 more BR's with a Jack & Jill bath. --> Vast sprawling level rear yard w/elevated patio, & commanding views of the luxurious in-ground pool w/spa, soccer field sized grassy area, & all surrounded by specimen plantings & greenery for year round privacy. High ceiling Walkout Bsmt. is ready to finish.
$2,000,000
10 Berkley Place Colts Neck, NJ 07722
- Type:
- Single Family
- Sq.Ft.:
- 5,613
- Status:
- Active
- Beds:
- 5
- Lot size:
- 1.29 Acres
- Year built:
- 2000
- Baths:
- 6.00
- MLS#:
- NJMM2002478
- Subdivision:
- Non Available
ADDITIONAL INFORMATION
Don't miss this grand three-story colonial residence located in Berkley Estates. This remarkable home boasts five bedrooms, six bathrooms, and an abundance of inviting spaces ideal for gatherings with loved ones. Impeccable interior design graces every corner, ensuring a luxurious ambiance throughout. Step into the breathtaking two-story foyer, setting the tone for the elegance found within. With total seclusion, this Colts Neck gem offers a sense of estate living from the moment you arrive. Designed for both lavish entertaining and everyday comfort, this home features an open-living layout. Choose from two stunning two-story great rooms or the expansive formal dining area to host guests. The chef-inspired kitchen, complete with a center island and extended eat-in area, is a culinary enthusiast's dream. Each room offers captivating views through expansive windows and panel glass doors leading to the sprawling deck and patio, seamlessly blending indoor and outdoor living. Relax amidst to breath taking surroundings, whether indoors with panoramic views or outdoors on the spacious deck accessible from multiple levels. The main floor boasts a private bedroom with an en-suite bath, perfect for guests. Upstairs, four additional bedrooms, each with its own en-suite bath and ample closet space, await. The Primary Bedroom Suite exudes luxury with three walk-in closets, a spa-like bathroom with a soaking tub, and skylights for added allure. The lower level features a walk-out feature, high ceilings, a home gym, full bath, and a four-car garage, ideal for storage and vehicles. Meticulously maintained and recently updated with neutral tones and new flooring, this home radiates sophistication. Situated on 1.3 lush acres in a cul-de-sac location backing to green acres, it offers a serene country feel with easy access to dining, entertainment, and major transportation routes. Don't miss this extraordinary opportunity to experience luxury living at its finest in Berkley Estates. Schedule your viewing today and seize this rare chance!
$2,100,000
5 Ramapo Court Colts Neck, NJ 07722
- Type:
- Single Family
- Sq.Ft.:
- 5,676
- Status:
- Active
- Beds:
- 5
- Lot size:
- 13.56 Acres
- Year built:
- 2004
- Baths:
- 5.00
- MLS#:
- 22407255
- Subdivision:
- Silverwood
ADDITIONAL INFORMATION
Immaculate 5 bed 4.5 bath east facing center hall colonial on a culdesac, bright & spacious floor plan, two story family room with gas fireplace, upgraded eatin kitchen with center island, granite countertops, tile backsplash, stainless steel appliances, inlaw suite on 1st floor, 3 car garage, great room above garage, luxurious master suite, master bath w double sink, jacuzzi tub and sauna, hallway overlooking family room, hardwood floors, skylight, recessed lights, 3zone AC & heat, full basement, deck, huge backyard, 13.5 acre lot. Close to major highways.
$2,100,000
Ramapo Court Colts Neck, NJ 07722
- Type:
- Single Family
- Sq.Ft.:
- 5,676
- Status:
- Active
- Beds:
- 5
- Lot size:
- 13.56 Acres
- Year built:
- 2004
- Baths:
- 4.50
- MLS#:
- 2408840R
ADDITIONAL INFORMATION
Immaculate 5 bed 4.5 bath east facing center hall colonial on a culdesac, bright & spacious floor plan, two story family room with gas fireplace, upgraded eatin kitchen with center island, granite countertops, tile backsplash, stainless steel appliances, inlaw suite on 1st floor, 3 car garage, great room above garage, luxurious master suite, master bath w double sink, jacuzzi tub and sauna, hallway overlooking family room, hardwood floors, skylight, recessed lights, 3zone AC & heat, full basement, deck, huge backyard, 13.5 acre lot. Close to major highways.

All information provided is deemed reliable but is not guaranteed and should be independently verified. Such information being provided is for consumers' personal, non-commercial use and may not be used for any purpose other than to identify prospective properties consumers may be interested in purchasing. Copyright 2024 Monmouth County MLS
© BRIGHT, All Rights Reserved - The data relating to real estate for sale on this website appears in part through the BRIGHT Internet Data Exchange program, a voluntary cooperative exchange of property listing data between licensed real estate brokerage firms in which Xome Inc. participates, and is provided by BRIGHT through a licensing agreement. Some real estate firms do not participate in IDX and their listings do not appear on this website. Some properties listed with participating firms do not appear on this website at the request of the seller. The information provided by this website is for the personal, non-commercial use of consumers and may not be used for any purpose other than to identify prospective properties consumers may be interested in purchasing. Some properties which appear for sale on this website may no longer be available because they are under contract, have Closed or are no longer being offered for sale. Home sale information is not to be construed as an appraisal and may not be used as such for any purpose. BRIGHT MLS is a provider of home sale information and has compiled content from various sources. Some properties represented may not have actually sold due to reporting errors.

The data relating to real estate for sale on this web-site comes in part from the Internet Listing Display database of the CENTRAL JERSEY MULTIPLE LISTING SYSTEM. Real estate listings held by brokerage firms other than Xome are marked with the ILD logo. The CENTRAL JERSEY MULTIPLE LISTING SYSTEM does not warrant the accuracy, quality, reliability, suitability, completeness, usefulness or effectiveness of any information provided. The information being provided is for consumers' personal, non-commercial use and may not be used for any purpose other than to identify properties the consumer may be interested in purchasing or renting. Copyright 2024, CENTRAL JERSEY MULTIPLE LISTING SYSTEM. All Rights reserved. The CENTRAL JERSEY MULTIPLE LISTING SYSTEM retains all rights, title and interest in and to its trademarks, service marks and copyrighted material.
Colts Neck Real Estate
The median home value in Colts Neck, NJ is $1,177,500. This is higher than the county median home value of $592,600. The national median home value is $338,100. The average price of homes sold in Colts Neck, NJ is $1,177,500. Approximately 88.01% of Colts Neck homes are owned, compared to 7.19% rented, while 4.8% are vacant. Colts Neck real estate listings include condos, townhomes, and single family homes for sale. Commercial properties are also available. If you see a property you’re interested in, contact a Colts Neck real estate agent to arrange a tour today!
Colts Neck, New Jersey has a population of 9,975. Colts Neck is more family-centric than the surrounding county with 35.42% of the households containing married families with children. The county average for households married with children is 34%.
The median household income in Colts Neck, New Jersey is $181,632. The median household income for the surrounding county is $110,356 compared to the national median of $69,021. The median age of people living in Colts Neck is 48 years.
Colts Neck Weather
The average high temperature in July is 83.8 degrees, with an average low temperature in January of 24.2 degrees. The average rainfall is approximately 47.4 inches per year, with 24.7 inches of snow per year.



