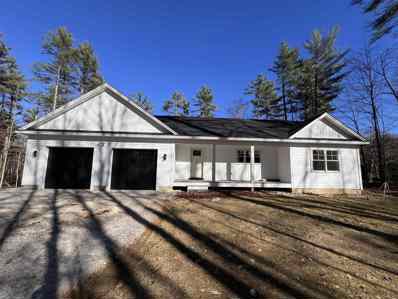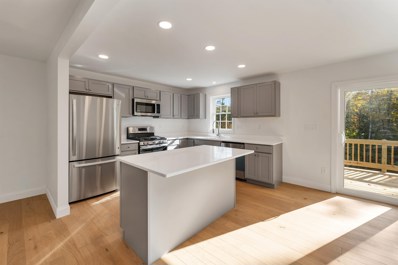Strafford NH Homes for Sale
$689,000
53 Webber Road Strafford, NH 03884
- Type:
- Single Family
- Sq.Ft.:
- 2,066
- Status:
- Active
- Beds:
- 3
- Lot size:
- 2.2 Acres
- Baths:
- 3.00
- MLS#:
- 5022318
ADDITIONAL INFORMATION
Nestled in a peaceful country setting, this stunning new construction ranch style home built by Whitcher Builders exemplifies quality and craftsmanship. Boasting 3 spacious bedrooms and 2.5 bathrooms, this residence features a primary suite complete with a walk-in closet, a luxurious bathroom with a soaking tub, and a serene ambiance perfect for relaxation. The heart of the home is the gourmet kitchen, equipped with a sleek butler's pantry and a seamless flow into the living and dining area, where a cozy gas fireplace awaits. Simple, elegant, luxurious one-level living with top notch selections, like LVP flooring throughout (no carpet!), quartz countertops, stainless applicances, and fully energy efficient. Enjoy seamless comfort year-round with central air conditioning, and take in the views from both front and back decks. A 2-car garage provides convenience, and the property is located within a highly-rated local school district, including Coe-Brown Northwood Academy. Ideally situated with an easy commute to the Seacoast and Boston, this home also offers close proximity to the beautiful Bow Lake, one of Straffordâ??s prized natural highlights. Embrace the perfect blend of rural charm and modern amenities in this must-see home! This is a new construction property, building is underway. Estimated completion in January 2025. (Agent is related to Seller)
$736,000
265 Sloper Road Strafford, NH 03884
- Type:
- Single Family
- Sq.Ft.:
- 3,016
- Status:
- Active
- Beds:
- 5
- Lot size:
- 5.31 Acres
- Year built:
- 1998
- Baths:
- 4.00
- MLS#:
- 5022010
ADDITIONAL INFORMATION
Nestled on 5.31 acres of private land, this stunning 5-bedroom, 4-bathroom farmhouse style home offers the ultimate retreat from the hustle and bustle. As you approach the property, you'll be greeted by the expansive covered front porch - perfect for sipping morning coffee or enjoying warm summer evenings. The interior boasts beautiful hardwood floors throughout, leading you to the heart of the home: a spacious eat-in kitchen featuring a double oven, and ample cabinetry. Cozy up by the crackling flames of the large brick wood-burning fireplace in the living room, or take advantage of the formal dining room for hosting family and friends. This thoughtfully designed home also features an incredible accessory dwelling unit, perfect for multi-generational living or guests. With five spacious bedrooms and three and a half bathrooms, there's room for everyone. The outdoor oasis awaits, complete with two back decks and a sprawling yard offering garden space to cultivate your green thumb. Additional features include a three-car attached garage, providing ample storage and parking. Enjoy the best of both worlds - seclusion and convenience - with Bow Lake just 10 minutes away and Rochester's amenities only a short drive. Don't miss this incredible opportunity to own a piece of rural paradise - schedule a showing today!
$499,900
363 Straffo Road Strafford, NH 03884
- Type:
- Single Family
- Sq.Ft.:
- 2,404
- Status:
- Active
- Beds:
- 3
- Lot size:
- 7.1 Acres
- Year built:
- 1982
- Baths:
- 2.00
- MLS#:
- 5017394
ADDITIONAL INFORMATION
PRICE REDUCED! Welcome to this hemlock post and beam home. If you're looking for privacy , a great floor plan, schedule your showing today. Set on 7.10 acres with 1305 feet of road frontage on 2 roads. Offering a large garage with direct access to a mudroom and laundry room. The first floor is a perfect place to gather. Nice size kitchen and pass through to breakfast bar and the dining area. The wood burning stove will be perfect for those chilly New England nights. The second floor has a huge Primary bedroom with cathedral ceilings and 2 additional bedrooms. Plenty of closet and storage. Multiple skylights offering natural light to come in. Large full bath that included a jet tub and sauna. Bonus is the finished space with walkout in the basement would make a great office. Large deck and Lean to for those additional yard toys. Although you're set in the woods you are still just minutes away from Rte 16 for commuting. Coe-Brown Academy. Don't miss your opportunity to turn this house into your home!
- Type:
- Single Family
- Sq.Ft.:
- 1,470
- Status:
- Active
- Beds:
- 2
- Lot size:
- 0.92 Acres
- Year built:
- 1977
- Baths:
- 2.00
- MLS#:
- 5014960
ADDITIONAL INFORMATION
Enjoy the tranquility of this post and beam Cape that sits on just under an acre in a private setting in Strafford. The screened in farmerâ??s porch is a delight! It overlooks the front of the property, the circular driveway and the rock wall that highlights the yard. It is a wonderful place to enjoy evening game nights and no annoying summer bugs. The back yard creates a little oasis of its own. The above ground pool is situated for privacy and leisure. The pool deck, the bar on the deck and the firepit area all create that perfect entertaining arena. Plenty of room to add a horseshoe pit! The detached two car garage allows for extra storage. No worries in the winter as the standby generator will ensure everything stays warm and cozy. With the pine floors and the hand carved beams there is a warmth to this home that is hard to find these days. Quite a few updates have been done throughout the years; the kitchen was remodeled 9 years ago and all the windows were replaced. 3 years ago a new Buderus furnace was installed and the roof was reshingled with architectural shingles. Strafford has that rural feel but it is not that far off the beaten path. It is located within the Northwood Coe-Brown Academy School system. A 10 minute drive and you have access to shopping, restaurants and Rte 16 which enables you to take advantage of all NH has to offer. Your new home awaits!
- Type:
- Single Family
- Sq.Ft.:
- 1,728
- Status:
- Active
- Beds:
- 3
- Lot size:
- 3.31 Acres
- Year built:
- 2024
- Baths:
- 3.00
- MLS#:
- 5003277
ADDITIONAL INFORMATION
Come see this New Construction in a great location! The main floor has an open concept layout that features a great kitchen with stainless steel appliances, quartz countertops, an island and a dining area that leads out to your back deck. The main floor also has a large living area, an office and a half bath that includes a laundry area. The upstairs has 3 bedrooms, with two full bathrooms, the larger bedroom has an en-suite bathroom with double vanity, tile floors and a walk in shower. This wooded, private and quiet location is near the Barrington town line and gives you the best of both worlds since it is only a short drive to shopping, restaurants, Bow Lake and route 4. Please do not visit the property without an appointment. Broker Interest.

Copyright 2024 PrimeMLS, Inc. All rights reserved. This information is deemed reliable, but not guaranteed. The data relating to real estate displayed on this display comes in part from the IDX Program of PrimeMLS. The information being provided is for consumers’ personal, non-commercial use and may not be used for any purpose other than to identify prospective properties consumers may be interested in purchasing. Data last updated {{last updated}}.
Strafford Real Estate
The median home value in Strafford, NH is $557,500. This is higher than the county median home value of $387,400. The national median home value is $338,100. The average price of homes sold in Strafford, NH is $557,500. Approximately 70.68% of Strafford homes are owned, compared to 4.76% rented, while 24.56% are vacant. Strafford real estate listings include condos, townhomes, and single family homes for sale. Commercial properties are also available. If you see a property you’re interested in, contact a Strafford real estate agent to arrange a tour today!
Strafford, New Hampshire has a population of 4,231. Strafford is less family-centric than the surrounding county with 25.61% of the households containing married families with children. The county average for households married with children is 29.75%.
The median household income in Strafford, New Hampshire is $120,453. The median household income for the surrounding county is $76,560 compared to the national median of $69,021. The median age of people living in Strafford is 49.3 years.
Strafford Weather
The average high temperature in July is 80.6 degrees, with an average low temperature in January of 11.2 degrees. The average rainfall is approximately 48.2 inches per year, with 57.5 inches of snow per year.




