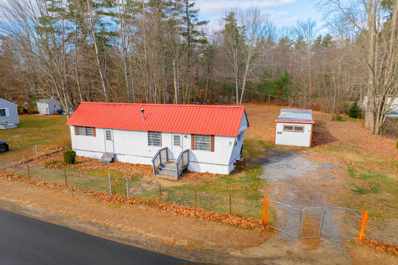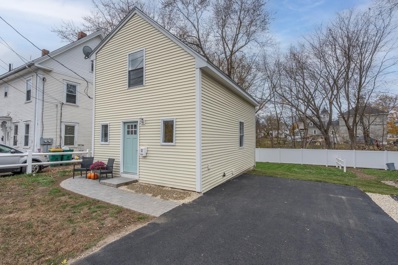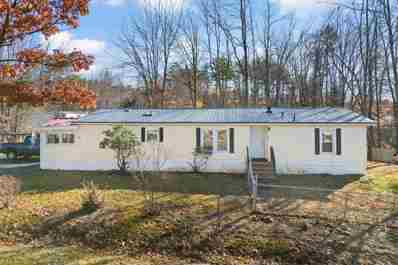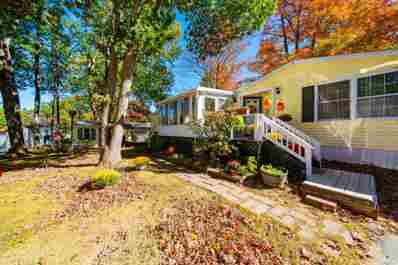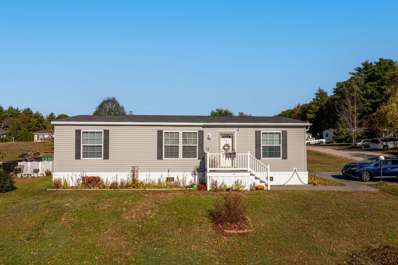Rochester NH Homes for Sale
$225,000
160 Eagle Drive Rochester, NH 03868
- Type:
- Mobile Home
- Sq.Ft.:
- 1,551
- Status:
- Active
- Beds:
- 2
- Year built:
- 2001
- Baths:
- 2.00
- MLS#:
- 5024405
- Subdivision:
- Tara Estates
ADDITIONAL INFORMATION
Cozy & Convenient 2-Bed, 2-Bath Home in a 55+ Community. Step into comfort with this charming manufactured home featuring 2 bedrooms, 2 baths, and all the amenities you need for easy living. Highlights include a spacious living room / dining room with a fireplace, a versatile den for work or hobbies, and an enclosed porch to enjoy your mornings or evenings in peace. Central AC keeps you cool year-round, while the attached garage adds practicality. Nestled in a welcoming 55+ community, this home offers the perfect blend of tranquility and convenience. Your ideal lifestyle awaits!
- Type:
- Single Family
- Sq.Ft.:
- 1,750
- Status:
- Active
- Beds:
- 4
- Lot size:
- 0.33 Acres
- Year built:
- 1946
- Baths:
- 2.00
- MLS#:
- 5024267
ADDITIONAL INFORMATION
WELCOME to this renovated 4bed 2bath New England style cape. This beautiful corner lot boasts a larger yard, a carport and a shed for storage! As you walk down the front walkway to the beautiful front porch you'll notice this house has a brand new roof and exterior paint. The interior of this house has new flooring, new kitchen, new vinyl windows. A 4th bedroom was added downstairs with it's own bathroom, also off the 4th bedroom is a nice sunroom with endless opportunities. As you walk downstairs to the basement, you'll notice a clean area, new electrical panel and a new natural gas boiler. The upstairs bedrooms has brand new carpet as well. Come take a look at this beautiful new englander ready for immediate move-in!
- Type:
- Single Family
- Sq.Ft.:
- 1,764
- Status:
- Active
- Beds:
- 3
- Lot size:
- 0.19 Acres
- Year built:
- 1881
- Baths:
- 2.00
- MLS#:
- 5024129
ADDITIONAL INFORMATION
Bring your tool belt, single family home in R-2 zoning so it could possibly be converted into a multi family home. Metal roof, full basement, and just minutes from downtown and schools. It just needs some TLC to make it a nice home again!
- Type:
- Single Family
- Sq.Ft.:
- 750
- Status:
- Active
- Beds:
- 2
- Lot size:
- 0.34 Acres
- Year built:
- 1902
- Baths:
- 2.00
- MLS#:
- 5024083
ADDITIONAL INFORMATION
Welcome to Portland Green Condos! This charming three-unit condo community is set in a beautifully restored New Englander-style building. Unit C features in-unit washer/dryer, a spacious Upstairs bathroom, and it's own Attic space. It also comes with two dedicated parking spaces and a deeded area on the lawn for your exclusive use. The unit includes a dedicated boiler, installed in November 2024, serving this unit exclusively for both heat and hot water. Additional amenities include washer/dryer conveniently located on the First Floor.
- Type:
- Single Family
- Sq.Ft.:
- 775
- Status:
- Active
- Beds:
- 3
- Year built:
- 1902
- Baths:
- 1.00
- MLS#:
- 5024051
ADDITIONAL INFORMATION
Welcome to Portland Green Condos! This charming three-unit condo community is set in a beautiful New Englander-style building. Bring your IMAGINATION! Rehab is needed on this unit! Unit A features a three-season porch, perfect for enjoying the outdoors in comfort. It also comes with two dedicated parking spaces and a deeded area on the lawn for your exclusive use. The unit includes a dedicated boiler, installed in November 2024 serving this unit exclusively for both heat and hot water. Additional amenities include washer/dryer hookups located in the basement and a spacious 3rd floor bedroom.
$620,000
33 Betts Road Rochester, NH 03867
- Type:
- Single Family
- Sq.Ft.:
- 1,904
- Status:
- Active
- Beds:
- 3
- Lot size:
- 1.09 Acres
- Year built:
- 2024
- Baths:
- 3.00
- MLS#:
- 5023762
ADDITIONAL INFORMATION
Welcome to your new construction home at 33 Betts Road! This beautiful 3 bedroom, 2 1/2 bathroom Colonial is just what you have been looking for! As you step inside off the covered front porch, the first floor welcomes you with a dazzling open kitchen, adorned with sparkling stainless steel appliances, beautiful countertops, and a convenient island with seating. The kitchen seamlessly flows into the dining area and spacious family room with a gas fireplace, creating the perfect setting for gatherings and entertaining. Additionally, the first floor boasts a convenient half bathroom, walk-in pantry and access to the attached two car garage. Upstairs, you'll find all three bedrooms, each offering comfort and style. The primary bedroom stands out with its en-suite bathroom and walk in closet, providing a private oasis within the home. Also upstairs you'll find convenient laundry hookups. The outdoor space is equally delightful, featuring a deck overlooking your yard where you can unwind and enjoy the surroundings. The fantastic location is just a short drive to shopping and restaurants. Don't miss the opportunity to see this home for yourself â?? schedule a showing today!
$105,000
32 Buffy Street Rochester, NH 03867
- Type:
- Mobile Home
- Sq.Ft.:
- 1,132
- Status:
- Active
- Beds:
- 2
- Year built:
- 1978
- Baths:
- 1.00
- MLS#:
- 5023753
ADDITIONAL INFORMATION
Dream big in this charming two-bedroom, one-bathroom single-wide mobile home, nestled in a co-op park! This cozy gem is waiting for your personal touch, boasting a spacious living area and kitchen perfect for hosting friends and family. The two bedrooms offer plenty of room for relaxation and privacy. Outside there is small yard and a shed for storage. Convenience is key in this lovely community, with a wealth of amenities just steps away. Enjoy effortless access to nearby restaurants, shopping and community attractions. Don't miss your chance to make this house your home â?? schedule a showing today!
$359,000
1 Sherman Street Rochester, NH 03839
- Type:
- Single Family
- Sq.Ft.:
- 2,658
- Status:
- Active
- Beds:
- 4
- Lot size:
- 0.16 Acres
- Year built:
- 1781
- Baths:
- 2.00
- MLS#:
- 5023466
ADDITIONAL INFORMATION
Welcome to 1 Sherman St, Rochester, NH! This classic New Englander perfectly blends timeless character with modern conveniences, creating a warm and inviting space youâ??ll be proud to call home. The heart of the home is a spacious kitchen featuring granite countertops, rich wooden cabinetry, a central island with seating, and a bright and airy atmosphere. The adjacent formal dining room provides the perfect setting for gatherings, while the living room, with its cozy ambiance and natural light, is ideal for relaxing with loved ones. This charming home boasts three generously sized bedrooms, two bathrooms, and versatile living spaces, including a home office and a music room. Outside, the large back deck is surrounded by mature trees, offering privacy and tranquility for outdoor dining or entertaining. A detached garage provides ample storage or workshop potential, and the private yard is perfect for gardening or play. Conveniently located near schools, shopping, and major routes, this property offers a balance of charm, function, and location. Donâ??t miss your chance to own this special piece of New England! Schedule your tour today and fall in love with 1 Sherman St. Sellers to find suitable housing. Agents see non-public remarks.
- Type:
- Mobile Home
- Sq.Ft.:
- 420
- Status:
- Active
- Beds:
- 2
- Lot size:
- 0.52 Acres
- Year built:
- 1960
- Baths:
- 1.00
- MLS#:
- 5023175
ADDITIONAL INFORMATION
Welcome to 26 Flat Rock Bridge Road, where you'll find an amazing opportunity to make this property your own! This home feels much larger upon entry with ample sunlight. Full bath features a washing machine hookup. Ample storage with multiple sheds. Endless possibilities to add your personal touch or start fresh and build your dream home. Great location, minutes to Route 16, close to shopping, schools, and all that the Seacoast and nearby Lakes Region has to offer. Buyer to perform all due diligence. Indirect agent interest.
- Type:
- Single Family
- Sq.Ft.:
- 650
- Status:
- Active
- Beds:
- 2
- Lot size:
- 0.34 Acres
- Year built:
- 1902
- Baths:
- 1.00
- MLS#:
- 5024050
ADDITIONAL INFORMATION
Welcome to Portland Green Condos! This charming three-unit condo community is set in a beautifully restored New Englander-style building. Be the first to call this newly renovated 2-bedroom, 1-bath unit home! Unit B features a three-season porch, perfect for enjoying the outdoors in comfort. It also comes with two dedicated parking spaces and a deeded area on the lawn for your exclusive use. The unit includes a dedicated oversized boiler, originally installed in 2021 to heat the entire building, now serving this unit exclusively for both heat and hot water. Additional amenities include washer/dryer hookups conveniently located in the basement.
$169,900
30 Eagle Drive Rochester, NH 03868
- Type:
- Mobile Home
- Sq.Ft.:
- 1,398
- Status:
- Active
- Beds:
- 3
- Year built:
- 1987
- Baths:
- 2.00
- MLS#:
- 5022803
ADDITIONAL INFORMATION
Welcome to 30 Eagle Drive! Located in Rochester's highly sought after 55+ community, Tara Estates. This well maintained home, offers an attached garage to keep your car nice and clean this winter, a wood burning fireplace to cozy up by, a spacious kitchen with lots of storage, and plenty of space for everyone maximized by a well thought out floor plan. If you have been waiting for an opportunity to reside in Tara Estates, this is it! In move in ready condition with an updated roof, furnace, and more, this home offers a great opportunity at its price point! Property is being sold as-is.
- Type:
- Mobile Home
- Sq.Ft.:
- 1,512
- Status:
- Active
- Beds:
- 3
- Year built:
- 2005
- Baths:
- 2.00
- MLS#:
- 5022759
ADDITIONAL INFORMATION
PRICE ADJUSTMENT - Seller says sell! Well maintained 3 bedroom 2 full bath double wide in sought after Briar Ridge! This terrific floor plan has a primary bedroom including a large private bath with soaking tub and separate shower. There's 2 additional bedrooms and a full bath for family and/or friends. Large living room with separate dining room AND a wonderful laundry room located off of the kitchen. There's even a den/office space for homework or maybe those who work from home! Brand spanking new roof and a 1 year old furnace ensures you won't have any expensive repairs for a long time! Come and see this gem before it's gone.
$375,000
12 Green Street Rochester, NH 03868
- Type:
- Single Family
- Sq.Ft.:
- 1,102
- Status:
- Active
- Beds:
- 3
- Lot size:
- 0.08 Acres
- Year built:
- 1882
- Baths:
- 1.00
- MLS#:
- 5021510
ADDITIONAL INFORMATION
Prime location with easy access to schools and natural attractions! An appealing East Rochester fully remodeled delight, with 3-bedrooms 1-bath awaits its new owners. From its position on a low-traffic street lined with sidewalks, the home is minutes to parks and open spaces. "Be right there" radius also includes nearby schools. The hassle-free yard is fenced in the rear for privacy. Inside, the home features a surplus of comforts. Sunbeams and stylish fixtures deliver plentiful illumination. Beneath lighting that is both stylish and natural, the neutral coloring of the current decor is a cinema screen for your design vision. In the newly updated kitchen, which brims with stylish functionality. Surfaces are in the classic galley layout. Primary bedroom is a great launch pad for the day. The other 2 bedrooms--ready for guests or residents, and for your decorative touch-- are located above the ground floor for enhanced privacy. A double-wide paved off street parking. Have fun packing this one full of warmth and memories. Some photos have been virtually staged
- Type:
- Mobile Home
- Sq.Ft.:
- 264
- Status:
- Active
- Beds:
- 1
- Year built:
- 2007
- Baths:
- 1.00
- MLS#:
- 5021244
- Subdivision:
- Baxter Lake Recreation Area
ADDITIONAL INFORMATION
Here is your chance to own inside a gated lakeside community within walking distance to the beach at Baxter Lake. This lot/campsite has a 33' long Montana 5th wheel camper on a cement pad with gazebo and shed. This site has seasonal water, sewer, electricity and cable. Comes furnished and includes a golf cart. Spend your summers at the lake, making smores by the fire or relaxing on the sandy beach. Showings by appointment only.
- Type:
- Mobile Home
- Sq.Ft.:
- 1,562
- Status:
- Active
- Beds:
- 2
- Year built:
- 1986
- Baths:
- 2.00
- MLS#:
- 5020989
ADDITIONAL INFORMATION
Welcome to 7 Brownstone Lane in the Coop community of Fieldstone Village. This expansive 1,562 sq. ft. residence is situated on the largest lot within this highly sought-after, pet-friendly, family-owned community. The sellers have invested in significant renovations, including a new metal roof, completely renovated guest bathroom, upgraded ceilings with fresh sheetrock, fresh paint, and an extended deck perfect for relaxation and entertaining. This home features two spacious bedrooms, and two full bathrooms, complemented by an oversized living room adorned with warm natural wood walls and ample natural light. An additional sunny bonus room offers versatile options such as a dining area, office, or playroom. The generously sized eat-in kitchen presents opportunities for customization and upgrades, boasting expansive counter space and plentiful storage cabinets making it the heart of the home. Additionally, a laundry room and a separate storage area provide convenience and extra functionality. The property includes a fully fenced yard for your beloved pets and a well-maintained shed for storage. Nestled on a corner lot towards the back of the community, this home provides an added sense of privacy. With an affordable monthly HOA fee of just $300 a month, this is your opportunity to own a charming home in a welcoming community. Please note that the home is being sold AS IS. Don't miss the chance to make this wonderful property your own!
$165,000
13 N Dewberry Rochester, NH 03867
- Type:
- Mobile Home
- Sq.Ft.:
- 1,095
- Status:
- Active
- Beds:
- 2
- Year built:
- 1985
- Baths:
- 2.00
- MLS#:
- 5019835
ADDITIONAL INFORMATION
Welcome to your charming 2-bedroom, 2-bath mobile home in the highly sought-after Briar Ridge community! This move-in-ready gem offers a peaceful country setting, perfect for those seeking tranquility. Enjoy an open-concept living space, cozy kitchen, and well-appointed bedrooms that provide comfort and privacy. The outdoor area is ideal for relaxation, surrounded by natural beauty. Don't miss the opportunity to make this lovely home your own! Home is being sold as is. Sale is subject to park approval. Showings begin at open house Saturday 10/26/24 from 11am-1pm and Sunday 10/27/24 from 11am-1pm
$229,900
76 Goldrush Lane Rochester, NH 03868
- Type:
- Mobile Home
- Sq.Ft.:
- 1,242
- Status:
- Active
- Beds:
- 3
- Year built:
- 2017
- Baths:
- 2.00
- MLS#:
- 5019685
ADDITIONAL INFORMATION
Welcome to 76 Goldrush Lane, built in 2017, this home is for those seeking a low-maintenance, convenient lifestyle. Step inside to discover an inviting open floor plan that maximizes space and functionality, perfect for first-time homebuyers or adults looking to downsize without compromising comfort. You feel right at home from the moment you enter. Location offers easy access to Rochester's amenities. Enjoy close proximity to hospitals, schools, parks, and a variety of shopping and entertainment options, making everyday living both convenient and enjoyable. Embrace the opportunity to own a home that perfectly balances modern living with ease and accessibility. Whether you're starting your homeownership journey or seeking a more manageable space, 76 Goldrush Lane is the ideal choice for those who value comfort, convenience, and community. Don't miss the chance to make this wonderful property your own!
- Type:
- Mobile Home
- Sq.Ft.:
- 1,211
- Status:
- Active
- Beds:
- 2
- Year built:
- 1985
- Baths:
- 2.00
- MLS#:
- 5016498
ADDITIONAL INFORMATION
Come home to one of the most well established and desirable 55+ community of Cocheco River Estates!Mobile Home Communities of Cocheco River Estates. Part of a 68 acre development with club house and pool and backing up to woods and the Cocheco River. Inside has been tastefully designed and updated from new systems, new vinyl flooring, paint even a very cool wall made from reclaimed wood pallets. Enjoy the outdoors on your rebuilt back deck facing the woods. There is a rare 10 x 10 shed to store your toyes. Close to everything you need and want. Just down the street from Rochester Ridge with every kind of store and restaurants you seek from a super Walmart, huge Market Basket, Marshals, Hobby Lobby Starbucks, State Liquor Stroe. You are also minutes to Lowes, Home Depot, Hanafords and downtown Rochester and even a Tesla Super Charging station to the east. To the west you can be on Lake Winnipesauke and the Lakes Region in minutes as well. Portsmouth and the seacoast to the south. This area is the fastest growing corridor in NH. Make this home to enjoy life as it should be.
$255,000
166 Eagle Drive Rochester, NH 03868
- Type:
- Mobile Home
- Sq.Ft.:
- 1,440
- Status:
- Active
- Beds:
- 2
- Year built:
- 2000
- Baths:
- 2.00
- MLS#:
- 5010898
ADDITIONAL INFORMATION
Meticulously maintained home, open concept with vaulted ceilings, new roof, whole house generator, central air updated 2022, makes for peaceful style living. The kitchen is extra spacious with cupboards and countertops galore for those who love to cook, and room for an eat-in area with sunshine and a view to the street. As you enter by the front door into the beautifully appointed, glassed in porch, you then enter the spacious living room, inviting you to stay. A large master bedroom with private ensuite and large walk-in closet makes this the ideal retirement retreat. A lovely second bedroom with abundant natural light and the second full bathroom helps to complete this perfect setting. The attached extra-long, heated garage, and mature, beautiful landscaping are just a few more reasons to make this your dream come true, forever home. Enjoy the numerous park amenities and ease of living that Tara Estates has to offer.
- Type:
- Condo
- Sq.Ft.:
- 1,058
- Status:
- Active
- Beds:
- 2
- Year built:
- 2024
- Baths:
- 1.00
- MLS#:
- 5010065
ADDITIONAL INFORMATION
Welcome to the Ten Pines at Ten Rod Road: A Premier 55+ condominium community in Rochester, NH. Discover the perfect blend of location, quality construction and a simplified lifestyle at Ten Pines. Nestled within minutes of essential amenities and major routes, These newly constructed garden style units offer an unmatched living experience for those 55 and over. Designed to make downsizing as easy as 1,2,3. Each unit is designed with energy efficiency in mind showcasing features like mini splits for heating AND cooling and energy efficient appliances. The open floor plan includes kitchen/dining/living accompanied by two oversized bedrooms and a large bathroom. The unit comes with an in-unit hookup laundry closet and additional pantry or storage space. The interior finishes showcase a modern sophistication of granite countertops, white cabinetry with crown molding and stylish plank flooring. Prioritizing both aesthetic appeal and functionality ensuring a lifestyle that is both simple, yet refined. Whether you're settling in year-round of planning to split your time between homes, these units are an affordable gateway to comfortable living. Don't miss your chance to own one of these beautiful new units. Seize the opportunity to own a piece of this exceptional 55+ community. (Upper Unit)
$509,900
6 Laura Drive Rochester, NH 03867
- Type:
- Single Family
- Sq.Ft.:
- 3,294
- Status:
- Active
- Beds:
- 3
- Lot size:
- 0.71 Acres
- Year built:
- 2002
- Baths:
- 3.00
- MLS#:
- 5009749
ADDITIONAL INFORMATION
Superbly maintained 3 bedroom 3 Full bathroom home in a great neighborhood. Living room and Kitchen on the main level with lots of natural light and a wood Fireplace. Finished basement for added living space. Good sized lot with an in-ground gunite swimming pool out. Close to the Spaulding Turnpike making for quick access to Dover and the Seacoast areas. Come take a look at this wonderful home!
- Type:
- Single Family
- Sq.Ft.:
- 1,081
- Status:
- Active
- Beds:
- 3
- Lot size:
- 0.75 Acres
- Year built:
- 1965
- Baths:
- 1.00
- MLS#:
- 5005528
ADDITIONAL INFORMATION
$5000.00 Credit towards buyers closing costs!! This wonderful single-family, one-level ranch style home has been beautifully updated and sits on a spacious 0.75-acre lot. The home features three bedrooms, an oversized heated three-car garage, and a large 20-foot deck that overlooks a lovely, private backyard. The open-concept kitchen and dining room boast wood floors, ample cabinet space, and stainless-steel appliances. The quiet country feel of the property provides a serene atmosphere. Additionally, the heated, oversized three-bay garage offers an excellent opportunity to run your own business from home. Easy to show!
- Type:
- Single Family
- Sq.Ft.:
- 1,718
- Status:
- Active
- Beds:
- 3
- Lot size:
- 0.38 Acres
- Year built:
- 2024
- Baths:
- 3.00
- MLS#:
- 5002422
ADDITIONAL INFORMATION
Welcome to Freedom Drive! New home subdivision conveniently located to shopping and all major routes. This 3 Bedroom/2.5 Bath Cape style home has a vaulted great room with wood fireplace; an eat-in kitchen with white shaker cabinets, granite counters, and SS appliances; dining room/flex room; 1st floor primary suite with large bath and walk in closet; 1st floor laundry. The second floor includes 2 bedrooms with a full bath. There is an ability to expand this floor plan over the garage.
$200,000
13 Seneca Street Rochester, NH 03867
- Type:
- Mobile Home
- Sq.Ft.:
- 1,876
- Status:
- Active
- Beds:
- 3
- Year built:
- 1997
- Baths:
- 2.00
- MLS#:
- 4996314
ADDITIONAL INFORMATION
Welcome to 13 Seneca St in the charming Cocheco River Estates, 55+ community of Rochester, NH! This delightful home is perfectly positioned across from the Ridge Marketplace, providing easy access to a variety of restaurants, shops, and services. Plus, the community's in-ground pool and clubhouse are nearby, offering additional recreational opportunities. Inside, the inviting living room seamlessly connects to a dedicated dining area and a spacious kitchen with a large center island and plenty of cabinet space. This layout is ideal for entertaining friends and family, ensuring plenty of room for everyone to gather and enjoy. The home features three private bedrooms and two full bathrooms, thoughtfully placed, the suite is on one end of the home for maximum privacy. The bamboo floors throughout the living space add a touch of elegance but are also easy to maintain. Come and discover all that 13 Seneca St has to offer!

Copyright 2025 PrimeMLS, Inc. All rights reserved. This information is deemed reliable, but not guaranteed. The data relating to real estate displayed on this display comes in part from the IDX Program of PrimeMLS. The information being provided is for consumers’ personal, non-commercial use and may not be used for any purpose other than to identify prospective properties consumers may be interested in purchasing. Data last updated {{last updated}}.
Rochester Real Estate
The median home value in Rochester, NH is $351,500. This is lower than the county median home value of $387,400. The national median home value is $338,100. The average price of homes sold in Rochester, NH is $351,500. Approximately 61.97% of Rochester homes are owned, compared to 32.95% rented, while 5.08% are vacant. Rochester real estate listings include condos, townhomes, and single family homes for sale. Commercial properties are also available. If you see a property you’re interested in, contact a Rochester real estate agent to arrange a tour today!
Rochester, New Hampshire has a population of 32,317. Rochester is less family-centric than the surrounding county with 25.79% of the households containing married families with children. The county average for households married with children is 29.75%.
The median household income in Rochester, New Hampshire is $70,582. The median household income for the surrounding county is $76,560 compared to the national median of $69,021. The median age of people living in Rochester is 42.6 years.
Rochester Weather
The average high temperature in July is 81.5 degrees, with an average low temperature in January of 13.7 degrees. The average rainfall is approximately 48.5 inches per year, with 51.4 inches of snow per year.








