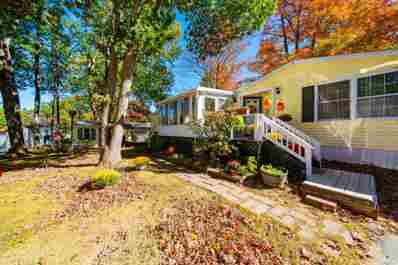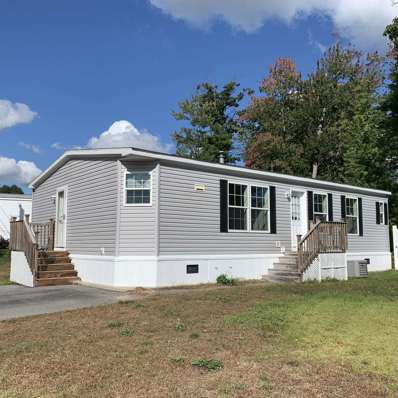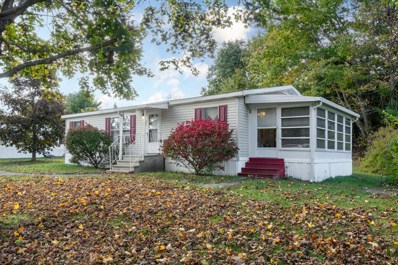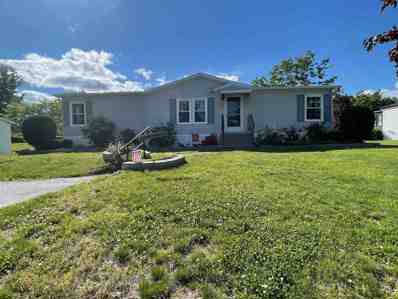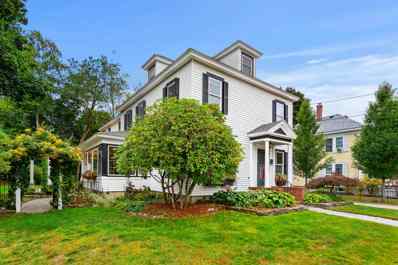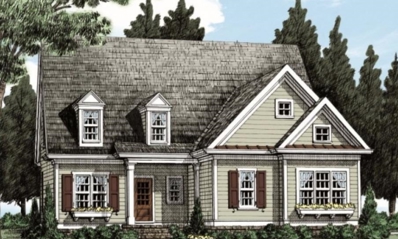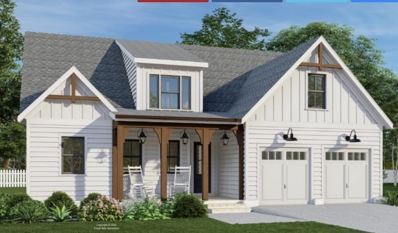Rochester NH Homes for Sale
$185,000
35 Seneca Street Rochester, NH 03867
- Type:
- Mobile Home
- Sq.Ft.:
- 1,296
- Status:
- Active
- Beds:
- 3
- Year built:
- 2001
- Baths:
- 2.00
- MLS#:
- 5020493
ADDITIONAL INFORMATION
Welcome to Your Dream Home in Rochester, NH! Imagine relaxing in a charming double-wide mobile home, nestled in a serene 55+ community, surrounded by picturesque New Hampshire scenery. This delightful home features a bright living room with large windows, perfect for soaking up natural light. Unwind in the cozy enclosed porch, ideal for enjoying your morning coffee. With three spacious bedrooms and two bathrooms, there's ample room for comfort. Additional perks include an attached shed for storage and a patio for outdoor entertaining. This lovely community offers tranquil surroundings and easy access to local amenities- explore downtown Rochester's shops and restaurants, just minutes away. Donâ??t miss out on the opportunity to make this house your home. Schedule a showing today!
$339,900
4 Haskell Avenue Rochester, NH 03867
- Type:
- Single Family
- Sq.Ft.:
- 1,980
- Status:
- Active
- Beds:
- 3
- Lot size:
- 0.14 Acres
- Year built:
- 1917
- Baths:
- 2.00
- MLS#:
- 5020368
ADDITIONAL INFORMATION
Spacious home with numerous renovations completed. It features a new roof, electricity in the garage, a fenced yard, hardwood and plank flooring, beautiful red birch floors, a walk-up attic, Thermopane windows, a deck, and a wrap-around porch. This is a great opportunity to become a homeowner at an affordable price.
$165,000
13 N Dewberry Rochester, NH 03867
- Type:
- Mobile Home
- Sq.Ft.:
- 1,095
- Status:
- Active
- Beds:
- 2
- Year built:
- 1985
- Baths:
- 2.00
- MLS#:
- 5019835
ADDITIONAL INFORMATION
Welcome to your charming 2-bedroom, 2-bath mobile home in the highly sought-after Briar Ridge community! This move-in-ready gem offers a peaceful country setting, perfect for those seeking tranquility. Enjoy an open-concept living space, cozy kitchen, and well-appointed bedrooms that provide comfort and privacy. The outdoor area is ideal for relaxation, surrounded by natural beauty. Don't miss the opportunity to make this lovely home your own! Home is being sold as is. Sale is subject to park approval. Showings begin at open house Saturday 10/26/24 from 11am-1pm and Sunday 10/27/24 from 11am-1pm
- Type:
- Mobile Home
- Sq.Ft.:
- 1,184
- Status:
- Active
- Beds:
- 3
- Year built:
- 2020
- Baths:
- 2.00
- MLS#:
- 5018606
ADDITIONAL INFORMATION
Why pay rent when you can build equity in this affordable 2 to 3 bedroom doublewide home in pet friendly, Chestnut Hill Mobile Home Park. The kitchen features ample cabinet space and plenty of counter space making meal preparation a breeze. You''ll so enjoy gathering around the center island with family and friends for all those memorable holidays. Primary bedroom features a spacious walk-in closet and it's own private primary bathroom. Separate laundry area which leads to a side door for easy access to a partially fenced in back yard. Home is easy to show, call today for a private showing!
$139,900
30 Cherokee Way Rochester, NH 03867
- Type:
- Mobile Home
- Sq.Ft.:
- 1,080
- Status:
- Active
- Beds:
- 3
- Year built:
- 1995
- Baths:
- 2.00
- MLS#:
- 5018399
ADDITIONAL INFORMATION
BACK ON THE MARKET Located in the very active 55+ community, Cocheco River Estates. Double wide, 3 Bed, 2 bath, single level living with, separate washer and dryer, newer furnace, water tank, insulation, and flooring. 1/2 wall between kitchen and living room, 3 season porch, and a shed. Heated pool, fitness center, billiard room, and full banquet room with kitchen for family and community parties. 1 dog or cat allowed with park approval, no dogs over 25 lbs. All occupants must be 55+. HOA $570/month and $150 Park Application Excellent location with quick access to Rt 11 and public transportation. Short drive to Portsmouth, lakes, and mountains. Showings by appointment only
$189,999
16 Cherokee Way Rochester, NH 03867
- Type:
- Mobile Home
- Sq.Ft.:
- 1,296
- Status:
- Active
- Beds:
- 3
- Year built:
- 1994
- Baths:
- 2.00
- MLS#:
- 5016675
ADDITIONAL INFORMATION
Welcome to Cocheco River Estates! This 3 bedroom, 2 bath manufactured home is located in a 55+ community. It has a newer roof, windows, and carpeting. Central air and on demand hot water are great bonuses as well. It has a nice eat in kitchen, spacious living room and large master bathroom. There are two other bedrooms and a full bath at the other end of the house. The back farmers porch overlooks the backyard and is a great space for relaxing. There is a large tree in the backyard as well which provides a shady place to sit and listen to the wildlife. Cocheco River Estates has a beautiful club house with in-ground pool, exercise facility, and pool table. Come make this house your home! Contingent upon sellers finding and closing on suitable housing.
- Type:
- Mobile Home
- Sq.Ft.:
- 1,211
- Status:
- Active
- Beds:
- 2
- Year built:
- 1985
- Baths:
- 2.00
- MLS#:
- 5016498
ADDITIONAL INFORMATION
Come home to one of the most well established and desirable 55+ community of Cocheco River Estates!Mobile Home Communities of Cocheco River Estates. Part of a 68 acre development with club house and pool and backing up to woods and the Cocheco River. Inside has been tastefully designed and updated from new systems, new vinyl flooring, paint even a very cool wall made from reclaimed wood pallets. Enjoy the outdoors on your rebuilt back deck facing the woods. There is a rare 10 x 10 shed to store your toyes. Close to everything you need and want. Just down the street from Rochester Ridge with every kind of store and restaurants you seek from a super Walmart, huge Market Basket, Marshals, Hobby Lobby Starbucks, State Liquor Stroe. You are also minutes to Lowes, Home Depot, Hanafords and downtown Rochester and even a Tesla Super Charging station to the east. To the west you can be on Lake Winnipesauke and the Lakes Region in minutes as well. Portsmouth and the seacoast to the south. This area is the fastest growing corridor in NH. Make this home to enjoy life as it should be.
$765,000
26 Broad Street Rochester, NH 03867
- Type:
- Single Family
- Sq.Ft.:
- 2,770
- Status:
- Active
- Beds:
- 3
- Lot size:
- 0.25 Acres
- Year built:
- 1914
- Baths:
- 4.00
- MLS#:
- 5016224
ADDITIONAL INFORMATION
Do you entertain a lot or have plans in the future to have large family gatherings both inside and out (weddings, cook outs, parties)? This home is ready for those memories--Imagine entertaining in the 30' x 11' elegant dining room that will seat 20+ people. The dining room connects to a large living room with a beautiful mantel over the gas fireplace. A private office overlooking the gardens has a pretty glass, pocket French door. Expansive, custom, tile backsplash in kitchen including newer Kitchen Aid stainless appliances, lighted cabinets, and antique pantry cabinets. All resurfaced hardwood floors throughout this home. Spacious foyer entrance with stained glass window leading to the second floor. Substantial Primary Suite with 2 walk in closets, linen closet, custom tiled 3/4 bath, and a balcony overlooking the back yard. Two more sizable bedrooms and a new, marble, full bath with soak tub (very spa like--shower doors and faucets to be installed soon). The back yard is just spectacular with a gorgeous arborway leading to a stone patio covered by a custom Pergola, surrounded by lush greenery and flowers. This home had an addition added in 2008 and the original home has updated windows, drywall, wiring, and vapor barrier. Close to Route 16, shopping, hospital and 20 mins. to Portsmouth, just over an hour to the Lakes Region and White Mountains. Ready to move in and start your memories! Showings begin at open house Sunday, September 29, 2024, from 12pm to 2pm.
- Type:
- Condo
- Sq.Ft.:
- 1,058
- Status:
- Active
- Beds:
- 2
- Year built:
- 2024
- Baths:
- 1.00
- MLS#:
- 5010065
ADDITIONAL INFORMATION
Welcome to the Ten Pines at Ten Rod Road: A Premier 55+ condominium community in Rochester, NH. Discover the perfect blend of location, quality construction and a simplified lifestyle at Ten Pines. Nestled within minutes of essential amenities and major routes, These newly constructed garden style units offer an unmatched living experience for those 55 and over. Designed to make downsizing as easy as 1,2,3. Each unit is designed with energy efficiency in mind showcasing features like mini splits for heating AND cooling and energy efficient appliances. The open floor plan includes kitchen/dining/living accompanied by two oversized bedrooms and a large bathroom. The unit comes with an in-unit hookup laundry closet and additional pantry or storage space. The interior finishes showcase a modern sophistication of granite countertops, white cabinetry with crown molding and stylish plank flooring. Prioritizing both aesthetic appeal and functionality ensuring a lifestyle that is both simple, yet refined. Whether you're settling in year-round of planning to split your time between homes, these units are an affordable gateway to comfortable living. Don't miss your chance to own one of these beautiful new units. Seize the opportunity to own a piece of this exceptional 55+ community. (Upper Unit)
$539,900
6 Laura Drive Rochester, NH 03867
- Type:
- Single Family
- Sq.Ft.:
- 3,294
- Status:
- Active
- Beds:
- 3
- Lot size:
- 0.71 Acres
- Year built:
- 2002
- Baths:
- 3.00
- MLS#:
- 5009749
ADDITIONAL INFORMATION
Superbly maintained 3 bedroom 3 Full bathroom home in a great neighborhood. Living room and Kitchen on the main level with lots of natural light and a wood Fireplace. Finished basement for added living space. Good sized lot with an in-ground gunite swimming pool out. Close to the Spaulding Turnpike making for quick access to Dover and the Seacoast areas. Come take a look at this wonderful home!
- Type:
- Single Family
- Sq.Ft.:
- 1,081
- Status:
- Active
- Beds:
- 3
- Lot size:
- 0.75 Acres
- Year built:
- 1965
- Baths:
- 1.00
- MLS#:
- 5005528
ADDITIONAL INFORMATION
This wonderful single-family, one-level ranch style home has been beautifully updated and sits on a spacious 0.75-acre lot. The home features three bedrooms, an oversized heated three-car garage, and a large 20-foot deck that overlooks a lovely, private backyard. The open-concept kitchen and dining room boast wood floors, ceramic tile, ample cabinet space, and stainless-steel appliances. The quiet country feel of the property provides a serene atmosphere. Additionally, the heated, oversized three-bay garage offers an excellent opportunity to run your own business from home. Easy to show. Back on Market pending escrow release.
- Type:
- Single Family
- Sq.Ft.:
- 1,718
- Status:
- Active
- Beds:
- 3
- Lot size:
- 0.38 Acres
- Year built:
- 2024
- Baths:
- 3.00
- MLS#:
- 5002422
ADDITIONAL INFORMATION
Welcome to Freedom Drive! New home subdivision conveniently located to shopping and all major routes. This 3 Bedroom/2.5 Bath Cape style home has a vaulted great room with wood fireplace; an eat-in kitchen with white shaker cabinets, granite counters, and SS appliances; dining room/flex room; 1st floor primary suite with large bath and walk in closet; 1st floor laundry. The second floor includes 2 bedrooms with a full bath. There is an ability to expand this floor plan over the garage.
$629,900
15 Freedom Drive Rochester, NH 03867
- Type:
- Single Family
- Sq.Ft.:
- 1,627
- Status:
- Active
- Beds:
- 3
- Lot size:
- 0.39 Acres
- Year built:
- 2024
- Baths:
- 3.00
- MLS#:
- 5002427
- Subdivision:
- Liberty Commons
ADDITIONAL INFORMATION
Welcome to your dream home! This stunning new construction farmhouse style ranch offering the perfect blend of modern elegance and timeless charm. With 3 bedrooms, this spacious home is designed to meet all your needs. Step inside to a foyer leading to the great room, creating an open and airy atmosphere. The centerpiece of this room is a cozy wood fireplace, perfect for those chilly evenings. The eat-in kitchen has white shaker cabinets with granite counters and ss appliances and a look out bar into the family room. Don't miss this opportunity to customize and make this your forever home. Contact us today to schedule a viewing and experience the charm and comfort this property has to offer. Convenient to shopping, schools, hospitals and the Spaulding Turnpike.
$200,000
13 Seneca Street Rochester, NH 03867
- Type:
- Mobile Home
- Sq.Ft.:
- 1,876
- Status:
- Active
- Beds:
- 3
- Year built:
- 1997
- Baths:
- 2.00
- MLS#:
- 4996314
ADDITIONAL INFORMATION
Welcome to 13 Seneca St in the charming Cocheco River Estates, 55+ community of Rochester, NH! This delightful home is perfectly positioned across from the Ridge Marketplace, providing easy access to a variety of restaurants, shops, and services. Plus, the community's in-ground pool and clubhouse are nearby, offering additional recreational opportunities. Inside, the inviting living room seamlessly connects to a dedicated dining area and a spacious kitchen with a large center island and plenty of cabinet space. This layout is ideal for entertaining friends and family, ensuring plenty of room for everyone to gather and enjoy. The home features three private bedrooms and two full bathrooms, thoughtfully placed, the suite is on one end of the home for maximum privacy. The bamboo floors throughout the living space add a touch of elegance but are also easy to maintain. Come and discover all that 13 Seneca St has to offer!

Copyright 2025 PrimeMLS, Inc. All rights reserved. This information is deemed reliable, but not guaranteed. The data relating to real estate displayed on this display comes in part from the IDX Program of PrimeMLS. The information being provided is for consumers’ personal, non-commercial use and may not be used for any purpose other than to identify prospective properties consumers may be interested in purchasing. Data last updated {{last updated}}.
Rochester Real Estate
The median home value in Rochester, NH is $326,300. This is lower than the county median home value of $387,400. The national median home value is $338,100. The average price of homes sold in Rochester, NH is $326,300. Approximately 61.97% of Rochester homes are owned, compared to 32.95% rented, while 5.08% are vacant. Rochester real estate listings include condos, townhomes, and single family homes for sale. Commercial properties are also available. If you see a property you’re interested in, contact a Rochester real estate agent to arrange a tour today!
Rochester, New Hampshire 03867 has a population of 32,317. Rochester 03867 is less family-centric than the surrounding county with 25.57% of the households containing married families with children. The county average for households married with children is 29.75%.
The median household income in Rochester, New Hampshire 03867 is $70,582. The median household income for the surrounding county is $76,560 compared to the national median of $69,021. The median age of people living in Rochester 03867 is 42.6 years.
Rochester Weather
The average high temperature in July is 81.5 degrees, with an average low temperature in January of 13.7 degrees. The average rainfall is approximately 48.5 inches per year, with 51.4 inches of snow per year.


