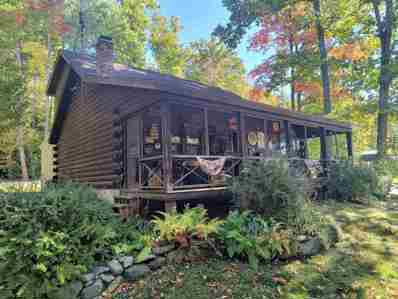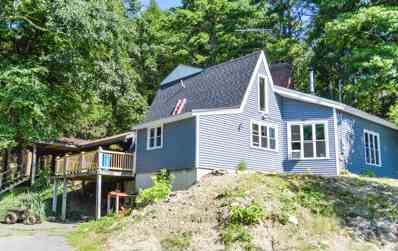Richmond NH Homes for Sale
- Type:
- Single Family
- Sq.Ft.:
- 2,300
- Status:
- Active
- Beds:
- 4
- Lot size:
- 5.6 Acres
- Year built:
- 1985
- Baths:
- 4.00
- MLS#:
- 5018463
ADDITIONAL INFORMATION
Have you always dreamed of owning a Gentleman's Farm and a home that can accommodate multi-generational living? This unique property could be just what you are looking for. Currently a working farm. Multiple outbuildings including a barn for your horses and/or livestock connecting to a fenced pasture. A new equipment shed for your tractors, vehicles & storage. Henhouse. An adorable farmstand where the owners hang out & chat w/the customers & sell provisions. Established vegetable gardens & producing fruit trees. The home offers a very flexible floor plan w/a nice blend of rustic & comfortable log home charm plus modern features & improvements. The main house features a covered front porch for your rocking chairs & summer dining, mudroom entry, country kitchen w/ copper sink, breakfast bar & walk-in pantry. A cozy living room w/beamed ceiling, distinctive stone hearth w/wood stove and full bath. On the second floor you'll find a loft/office space, a primary bedroom, 2nd bedroom & full bath all w/vaulted ceilings and skylights. Back on the main level you'll find access to an efficiency unit (or primary suite) w/bedroom, 3/4 bath, kitchenette, combo living/dining area & french doors to a private deck/entrance. Also off the main level is another Accessory Dwelling Unit complete w/full kitchen, living/dining area, bedroom w/sliders to deck, full bath & it's own private entry w/covered front porch. Pretty grounds & privacy from neighbors. Current septic design is for 2 bedrooms.
$399,900
100 Morgan Road Richmond, NH 03470
- Type:
- Single Family
- Sq.Ft.:
- 1,960
- Status:
- Active
- Beds:
- 4
- Lot size:
- 2 Acres
- Year built:
- 2005
- Baths:
- 3.00
- MLS#:
- 5015290
ADDITIONAL INFORMATION
Welcome to your dream home! This charming 2005 Cape-style home offers 4 bedrooms and 2.5 baths, nestled in the sought-after Morgan Reserve. With access to 390 acres of pristine lakefront and scenic trails, this property offers both privacy and outdoor adventure, just a short drive from Keene and Brattleboro. Key Features: Spacious 4 bedrooms, including a first-floor bedroom 2.5 bathrooms Gleaming hardwood and tile floors Convenient first-floor laundry Large deck with peaceful wooded views, perfect for relaxing or entertaining Plenty of space for gardens Energy-efficient design Bright, sunny rooms throughout Enjoy the best of country living while staying connected to nearby towns. Whether youâ??re looking for tranquility or adventure, this property offers the best of both worlds. Don't miss out on this gem! Schedule your showing today and experience the perfect blend of comfort and nature. Open House November 16th,2024 11:30-1pm
- Type:
- Single Family
- Sq.Ft.:
- 6,684
- Status:
- Active
- Beds:
- 6
- Lot size:
- 9.3 Acres
- Year built:
- 2005
- Baths:
- 4.00
- MLS#:
- 5015263
ADDITIONAL INFORMATION
This is truly a UNIQUE private "One of a Kind", Beautifully Decorated, Custom STONE Home on 9.3 Acres surrounded by Perennial & Vegetable Gardens, Fruit Trees, Chicken Coops, Sheds, Fit-Pit & Outside Entertaining Furniture! The back of the property abutts TROLLY BROOK & 19.5 Acres (that will be sold separately.) A "State of the Art Boiler" - ME Energy Sys was installed 2 Yrs ago. It's a FULLY-AUTOMATIC WD PELLET CENTRAL HEATING SYS which has 9 ZONES! A HUGE SILO outside is filled twice a YR w/Pellets. Approx $3,500 a Yr to heat this Home! A BRAND NEW HOT WATER TANK (heated w/Pellets) The Sellers have taken great pride in taking care of the Major Sys to save on ENERGY EFFICIENCY & COST. The Driveways were JUST PAVED 2 yrs ago. The Home has BAMBOO FLOORING throughout most of the house. Lots of Stunning ANTIQUE STAINED GLASS WINDOWS, ANTIQUE DRS & BLT-INS stratigically placed. Many possibilities in some of the EXTRA BONUS RMS you can use such as a Craft Rm, Closets, Nursery, Exercise, Game/Pool Rm, Offices or extra Guest Space! The WALK-OUT LL Features: SEPARATE DRIVEWAY to a 1 Bedrm IN-LAW APT w/a Newer PERGO flr, a Partial Kit, Spacious Fam/Din Rm, Sunrm w/HEATED RADIANT FLR w/2 Exits to the Backyard & Private Patio, Lg Wlk-in Clst & a Full Bath w/a Stackable W/D. Interior Stairs lead up to the Main Home. There's a WORKSHOP/GARAGE under the house that also has a HEATED RADIANT FLR! This is a LOT OF HOUSE FOR THE $$$!!! Be in for the Holidays!!
- Type:
- Single Family
- Sq.Ft.:
- 1,935
- Status:
- Active
- Beds:
- 2
- Lot size:
- 26.1 Acres
- Year built:
- 1969
- Baths:
- 2.00
- MLS#:
- 5011694
ADDITIONAL INFORMATION
Discover your own private mountaintop oasis in this welcoming retreat nestled within Richmondâ??s scenic landscape. This home, currently used as 3-bedrooms, offers a unique blend of tranquility and adventure, with abundant wildlife, established ATV trails over 26 acres, and walking trails that meander up Stone Mountain. As climb the long, gated, paved driveway, you'll immediately appreciate the seclusion and natural beauty that surrounds you. The house itself is thoughtfully designed with a blend of rustic charm & modern convenience, featuring a new metal roof over part of the house, updated siding, windows, and bathrooms. Inside, a spiral staircase adds character and the spacious living area is highlighted by a see-through fireplace to add warmth and ambiance to the home. The large deck is perfect for soaking in the beautiful, distant views of the rolling hills. Cozy up by the wood stove on chilly evenings, or gather around the outdoor fire pit for starry nights filled with laughter. The property is generator wired, ensuring comfort and convenience in all seasons. With a 1-car garage under the house, a carport, and additional parking space, you'll have plenty of room for vehicles and outdoor equipment. This home is conveniently located close to Keene, MA, and VT, offering both the peace of rural living and the accessibility of nearby amenities. Showings begin via open house on 8/31 from 10-12. Subject to suitable housing. Do not drive up the driveway without an appointment.
- Type:
- Single Family
- Sq.Ft.:
- 2,390
- Status:
- Active
- Beds:
- 3
- Lot size:
- 5 Acres
- Year built:
- 1768
- Baths:
- 3.00
- MLS#:
- 5010338
ADDITIONAL INFORMATION
NEW PRICE! 250 years ago a pioneer explored southern NH in search of the ideal site to build his family a home. Raised on a gentle mound, with a view of a neighboring peak and protected by a deep, stream filled gorge, the settler cleared 5 acres of land. Using only local timbers and massive granite blocks, he laid his foundation and framed his home to maximize Southern exposure. The original home with all its character, charm and patina has survived. A nationally recognized design team were determined to save it. With extreme care and reverence to its history, the antique cape has been restored and transformed into a comfortable retreat for today's lifestyles. The entire second floor is new with two bedrooms, private office and play area. First floor primary bedroom with luxury private bath. Peaked ceilinged kitchen with quartz counters and stainless steel appliances. Large mudroom with laundry, storage, and a dog washing station!. Concrete floored basement and new HVAC system. Two expansive and private decks. There is an old outbuilding that could be a fine potting or gardening shed. A true, private, country escape, off the the beaten bath, for those who want to enjoy a bucolic setting knowing the house update has been completed.

Copyright 2024 PrimeMLS, Inc. All rights reserved. This information is deemed reliable, but not guaranteed. The data relating to real estate displayed on this display comes in part from the IDX Program of PrimeMLS. The information being provided is for consumers’ personal, non-commercial use and may not be used for any purpose other than to identify prospective properties consumers may be interested in purchasing. Data last updated {{last updated}}.
Richmond Real Estate
The median home value in Richmond, NH is $414,000. This is higher than the county median home value of $312,900. The national median home value is $338,100. The average price of homes sold in Richmond, NH is $414,000. Approximately 75.17% of Richmond homes are owned, compared to 7.78% rented, while 17.05% are vacant. Richmond real estate listings include condos, townhomes, and single family homes for sale. Commercial properties are also available. If you see a property you’re interested in, contact a Richmond real estate agent to arrange a tour today!
Richmond, New Hampshire has a population of 1,156. Richmond is less family-centric than the surrounding county with 24.76% of the households containing married families with children. The county average for households married with children is 26.09%.
The median household income in Richmond, New Hampshire is $79,327. The median household income for the surrounding county is $69,360 compared to the national median of $69,021. The median age of people living in Richmond is 50.8 years.
Richmond Weather
The average high temperature in July is 82.1 degrees, with an average low temperature in January of 10.1 degrees. The average rainfall is approximately 45.6 inches per year, with 52.2 inches of snow per year.




