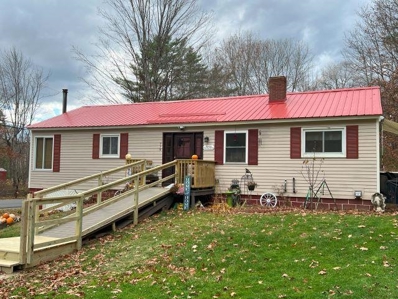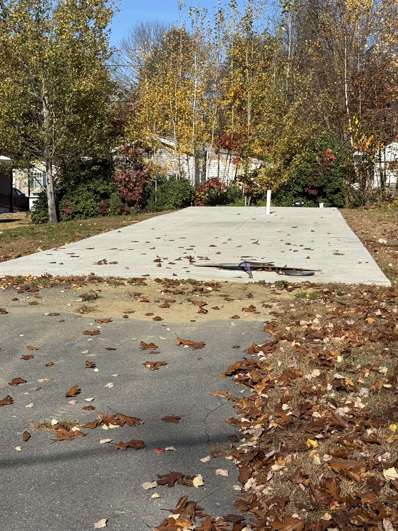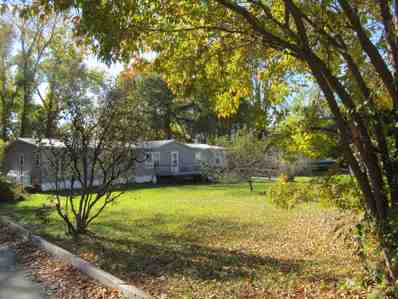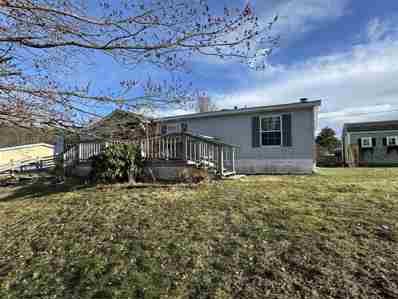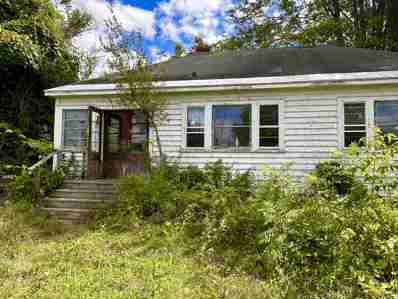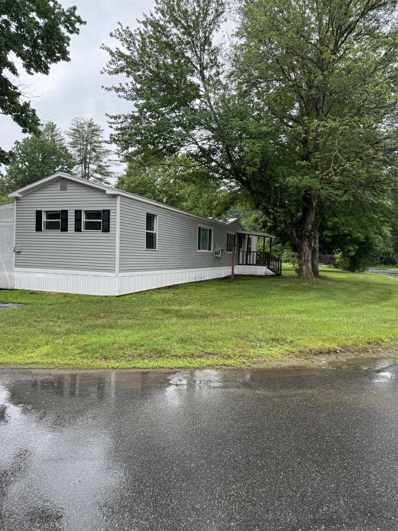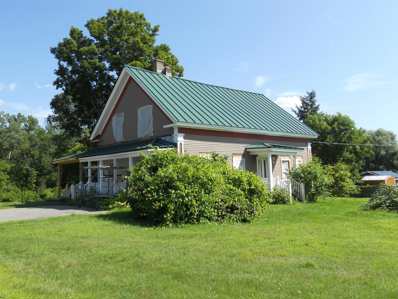Charlestown NH Homes for Sale
- Type:
- Single Family
- Sq.Ft.:
- 1,104
- Status:
- Active
- Beds:
- 2
- Lot size:
- 0.49 Acres
- Year built:
- 1966
- Baths:
- 1.00
- MLS#:
- 5023751
ADDITIONAL INFORMATION
This charming single-family home, built in 1966, offers 1,104 square feet of comfortable living space and sits on nearly half an acre of land. With 2 bedrooms, 1 bathroom, and a versatile bonus room, itâ??s the perfect size for first-time homebuyers, downsizers, or those seeking a cozy retreat. The bonus room provides flexibility for a home office, hobby space, or additional living area to suit your needs. Inside, the home features a bright and airy layout with forced air heating powered by oil, ensuring year-round comfort. The unfinished basement includes an under-house garage, offering convenient storage and protection for your vehicle. Outside, the property boasts a durable metal roof for long-lasting protection and minimal maintenance. The 0.49-acre lot provides plenty of room for outdoor activities, gardening, or landscaping to suit your style. This home is brimming with potential and ready for your personal touch. Donâ??t miss this fantastic opportunity. Delayed showings to begin at open house on Saturday, Dec 7 at 10am-12pm.
$380,000
7 Hammond Road Charlestown, NH 03603
- Type:
- Single Family
- Sq.Ft.:
- 1,680
- Status:
- Active
- Beds:
- 3
- Lot size:
- 0.93 Acres
- Year built:
- 2005
- Baths:
- 3.00
- MLS#:
- 5021971
ADDITIONAL INFORMATION
Consisting of 2 lots that merge into a wonderful corner yard filled with fruit trees, blooming bushes and flower beds. There is a fenced yard for little ones, pets or backdrop for even more planting. Add the back deck to sit and enjoy your gardens and you have a winner! Inside you have a versatile and playful floor plan just interesting enough to fit most lifestyles. Open concept kitchen with either dining, family room, or conversation area. Plenty of room for a living room and den ..or formal dining... You choose, but the circular floor plan is perfect for entertaining, as is the huge peninsula counter offering a place to sit and sip while you chop and toss. The big secret is the lower level with a walk out, just begging for a playroom, media room, inside she shed or man cave...what ever extra space you need. Just at the edge of town, so you can drop your shoulders when you get home, but close enough so the intown chores are a breeze.
- Type:
- Mobile Home
- Sq.Ft.:
- 1,568
- Status:
- Active
- Beds:
- 3
- Year built:
- 2000
- Baths:
- 2.00
- MLS#:
- 5021642
ADDITIONAL INFORMATION
Spacious 3-bedroom, 2-bath double-wide mobile home, featuring a versatile bonus room perfect as a family room or home office. Each bedroom includes a walk-in closet for ample storage. The open-concept kitchen flows seamlessly into a bright dining area, ideal for family meals and entertaining. Enjoy a large, inviting porch perfect for family BBQs or simply relaxing and taking in the surroundings. This home combines comfort, functionality, and outdoor living spaces for the ideal lifestyle.
- Type:
- Single Family
- Sq.Ft.:
- 1,152
- Status:
- Active
- Beds:
- 3
- Lot size:
- 2.8 Acres
- Year built:
- 1940
- Baths:
- 1.00
- MLS#:
- 5020941
ADDITIONAL INFORMATION
The current owner has simply outgrown this home. Well maintain ranch on 2.8 acres. Many upgrades including windows, doors, siding and roof to name a few. The floor plan has changed to add additional bedrooms but can easily be returned to the original floor plan. Handicap accessible. In the country but close to town. Above ground pool, hot tub and koi pond. Plenty of space to homestead and to have animals. Temporary walls can easily removed.
ADDITIONAL INFORMATION
PICK YOUR OWN! This offering is of a 2 bedroom, 2 bath, brand new single wide mobile home, yet to be ordered. Expecting about a 4 month delivery date, if ordered early enough, you can pick your own colors and some other features. Easy access, paved drive for easy clean up, just the right sized yard for easy maintenance. A delightful experience to move into a home so fresh and new!. Please be prequalified for a mobile home in a park that is not a coop! Only one, not on the scary dog list, is allowed. Buyers must pass credit and background check.
- Type:
- Mobile Home
- Sq.Ft.:
- 1,768
- Status:
- Active
- Beds:
- 3
- Year built:
- 1988
- Baths:
- 2.00
- MLS#:
- 5019276
ADDITIONAL INFORMATION
This double wide mobile home need some TLC but is very spacious with over 1700 sq. ft. of living space. 3 bedrooms and 2 full baths. Large private back yard with deck and detached shed. Located in small quiet park. NO DOGS ALLOWED - Security Deposit of $390 and Park rent is $390/month.
- Type:
- Mobile Home
- Sq.Ft.:
- 1,196
- Status:
- Active
- Beds:
- 3
- Year built:
- 2022
- Baths:
- 2.00
- MLS#:
- 5016797
ADDITIONAL INFORMATION
Showings will start Monday, October 7th. Only one owner. Step into this charming and modern 2023 double-wide mobile home, featuring 3 cozy bedrooms and 2 bathrooms. Perfectly sized, it combines style and functionality with an open floor plan that maximizes space. The clean, bright interior offers sleek finishes and plenty of natural light throughout. The kitchen boasts new appliances, ample cabinet space, and a convenient breakfast bar. The living area is both inviting and perfect for relaxing. Each of the three bedrooms offers comfortable space, while the master bedroom comes with an en-suite bathroom for added privacy. Separate laundry area. Outside, youâ??ll find a cute shed that provides extra storage or could be used for hobbies. There is a small private deck outback to enjoy the outdoors. Paved driveway. This home is move-in ready and ideal for those looking for modern comfort in a smaller, easy-to-maintain space! Only One dog allowed and has to be approved. Park rent $495 month
- Type:
- Single Family
- Sq.Ft.:
- 1,560
- Status:
- Active
- Beds:
- 3
- Year built:
- 1996
- Baths:
- 2.00
- MLS#:
- 5016504
ADDITIONAL INFORMATION
This is an estate sale so property is sold "as is". This is a spacious manufactured home in Co-op owned park. Open concept living! Living room is open to kitchen and dining area. Great for entertaining with room for everyones activities. Peninsula counter has space for seating. Plenty of counter and cabinet space. Sliders, off dining area, lead to a lovely 3 season porch. Vaulted ceilings in living areas and primary bedroom. Separate family room off dining room has a wood burning fireplace! Primary bedroom with 3/4 step shower is located on one side of home with a walk in closet and the other two bedroom on opposite side with full bath between the two bedrooms. Large deck at the front door entry with handicap ramp. Nice sized shed located off the 3 season porch. Park fee for resident $325. Buy in: $700
- Type:
- Mobile Home
- Sq.Ft.:
- 1,568
- Status:
- Active
- Beds:
- 3
- Year built:
- 2001
- Baths:
- 2.00
- MLS#:
- 5015689
ADDITIONAL INFORMATION
Can you believe you can find over 1500 square feet of one floor living in an affordable park? This 3 bedroom, 2 bath home features a living room, family room, dining room, huge kitchen with sliders to the deck for grilling, vaulted ceilings, and so much more. Don't worry about downsizing here, there is so much room, such easy care and just the right size yard in this newly refreshed home. The roomy kitchen has space for an island, and a closet that makes a great food pantry. The rooms all flow together so can fit that big sectional or grandma's china cabinet. Main bedroom, with it's own bath is separate from the Jack and Jill bedrooms for extra privacy. Please see the park rules for pets. Approval by the park for credit and background required.
- Type:
- Single Family
- Sq.Ft.:
- 960
- Status:
- Active
- Beds:
- 2
- Lot size:
- 0.54 Acres
- Year built:
- 1947
- Baths:
- 2.00
- MLS#:
- 5013197
ADDITIONAL INFORMATION
Welcome to the former home of the iconic Triangle cabins, a cherished stop for wanderers in the 1940s, 50s, and 60s! Nestled on just over half an acre of lush land, this property offers a glimpse into a bygone era waiting to be revived. Surrounded by enchanting but currently overgrown vegetation, this diamond in the rough holds immense potential for those with a keen eye for restoration. Imagine bringing back to life the charming home, the garage complete with a pit for working on automobiles, and the solitary cabin that still stands proud. Though in need of extensive TLC, this property presents an exciting opportunity for the passionate individual yearning to breathe new life into a piece of history. Your chance to transform this vintage gem into a modern marvel awaits! Interested in exploring this captivating property further? Don't hesitate to send me a text to schedule a showing and unlock the hidden beauty of the Triangle cabins' former home.
- Type:
- Single Family
- Sq.Ft.:
- 1,508
- Status:
- Active
- Beds:
- 2
- Lot size:
- 3.43 Acres
- Year built:
- 2024
- Baths:
- 2.00
- MLS#:
- 5006965
ADDITIONAL INFORMATION
Huge $75,000.00 Price Reduction! Your New Home awaits with Amazing Panoramic Southwest Mountain Views, Enjoy Unobstructed Views of the Pond from your Super Relaxing Farmers Porch. Open Concept First Floor Living offers a Constant Reminder of the Beauty that Surrounds You. Master Bedroom with en-suite Bath Optimizes the Gorgeous Outdoor View. The His & Hers Closets add further Appeal. Radiant Heat Throughout Including the Lower Level, High End Construction, Solid Interior Doors, Extensive Room for Expansion in the Lower Level, Plumbed in Bath, add a Third or Fourth Bedroom, Office for Remote Work with Fiber Optic Internet available. Windows Galore that make all spaces Light & Bright. Oversized 28 x 28 Garage with 10' wide X 8' high doors. Lots of room for all the toys! Underground Utilities, Common Space, Easy Highway Access, All that your want Is Here! Cleverly thought to leave the Kitchen Design in Your Capable Hands. Enlist your Creative touches and Finish the Kitchen of your Dreams the way you'd want it after the purchase. Call for Your Private Tour.
- Type:
- Mobile Home
- Sq.Ft.:
- 896
- Status:
- Active
- Beds:
- 2
- Year built:
- 1981
- Baths:
- 2.00
- MLS#:
- 5002008
ADDITIONAL INFORMATION
Sweet...so many reasons to love this home....location is a corner lot with 2 grandmother trees to shade in the summer and turn beautiful in the fall. Screened in and lattice porch almost the length of the home for outside, non buggy, enjoyment. Inside is a treat, freshly painted, new floors, and ready for move in! Huge eat in kitchen, large living room and a bedroom with a private half bath. A nice triangle between Claremont and Springfield, convenient to work, hospitals, shopping and I 91 for greater travels.
- Type:
- Single Family
- Sq.Ft.:
- 1,862
- Status:
- Active
- Beds:
- 3
- Lot size:
- 2.6 Acres
- Year built:
- 1794
- Baths:
- 2.00
- MLS#:
- 4937800
ADDITIONAL INFORMATION
This Versatile Property Checks a Lot of Boxes For You With a 1794 Vintage 2262 Square Foot Post and Beam 3-4 Bedroom 2 Bath Cape Where the Total Rehab is Completed. New Kitchen Cabinets, Standing Seam Roof, New Electrical Plumbing & Heating Systems, and Spray Foam Insulation. New Windows, Doors and Trim, 2 New Full Baths and Flooring Along with New Vinyl Siding. All This Plus a 4000 Square Foot Commercial Building with 13 Foot High Ceilings and 10' x 10' Overhead Door! And This is on 2.6 Level Acres on High Exposure Rt 12 With 3 Phase Power on the Street! This Recently Closed Former Pet Grooming Facility Could Easily Be Restarted as there is a Big Local Demand For This Business. This Will Be Your Charming Personal Home or as a Money Making Rental But Do Not Wait As This Won't Last Long!

Copyright 2024 PrimeMLS, Inc. All rights reserved. This information is deemed reliable, but not guaranteed. The data relating to real estate displayed on this display comes in part from the IDX Program of PrimeMLS. The information being provided is for consumers’ personal, non-commercial use and may not be used for any purpose other than to identify prospective properties consumers may be interested in purchasing. Data last updated {{last updated}}.
Charlestown Real Estate
The median home value in Charlestown, NH is $250,000. This is lower than the county median home value of $306,200. The national median home value is $338,100. The average price of homes sold in Charlestown, NH is $250,000. Approximately 61.76% of Charlestown homes are owned, compared to 23.24% rented, while 15% are vacant. Charlestown real estate listings include condos, townhomes, and single family homes for sale. Commercial properties are also available. If you see a property you’re interested in, contact a Charlestown real estate agent to arrange a tour today!
Charlestown, New Hampshire has a population of 4,855. Charlestown is less family-centric than the surrounding county with 19.29% of the households containing married families with children. The county average for households married with children is 22.86%.
The median household income in Charlestown, New Hampshire is $47,854. The median household income for the surrounding county is $64,587 compared to the national median of $69,021. The median age of people living in Charlestown is 49.4 years.
Charlestown Weather
The average high temperature in July is 81.7 degrees, with an average low temperature in January of 8.4 degrees. The average rainfall is approximately 43.5 inches per year, with 55.9 inches of snow per year.



