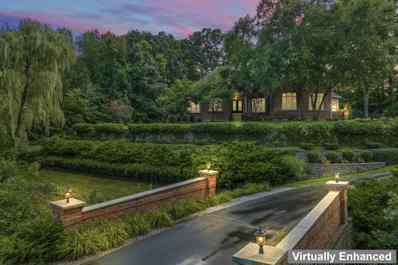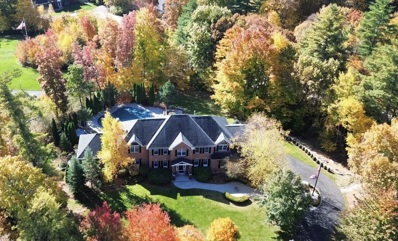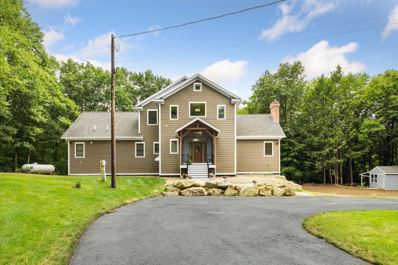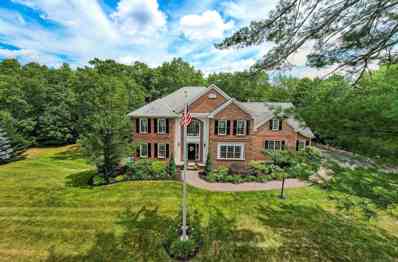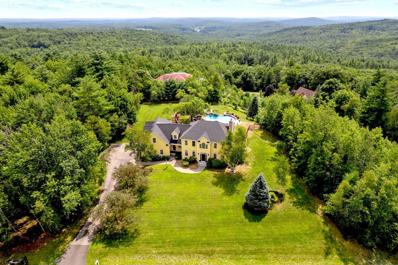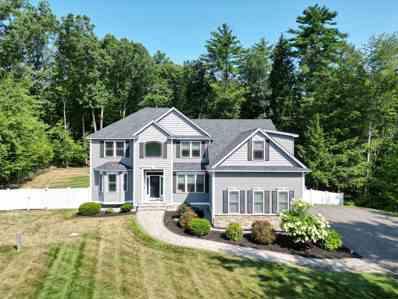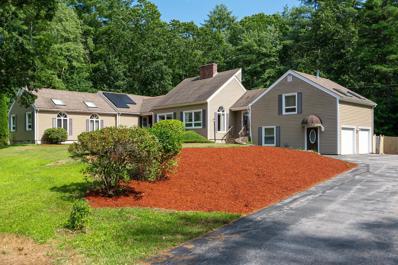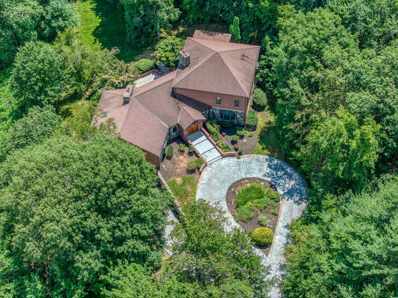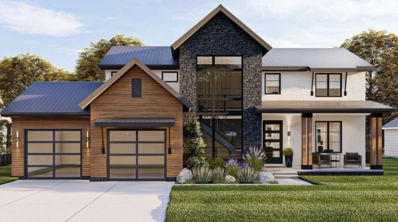Bedford NH Homes for Sale
$2,400,000
60 Riddle Drive Bedford, NH 03110
- Type:
- Single Family
- Sq.Ft.:
- 5,513
- Status:
- Active
- Beds:
- 4
- Lot size:
- 2.81 Acres
- Year built:
- 2001
- Baths:
- 5.00
- MLS#:
- 5012957
- Subdivision:
- Riddle Creek Estates
ADDITIONAL INFORMATION
This custom-built, all solid-brick & granite accented home showcases fine architecture & exquisite finishes. A grand two-story foyer welcomes you with a granite floor & a sweeping staircase, handcrafted by an artisan on-site. Featuring specialty trim, transoms, & multiple built-in bookcases & cabinets, the design exudes elegance. The first-floor primary suite is a luxurious retreat with a separate lounge & offering his-and-hers walk-in closets, a spa-like bath with marble flooring, an oversized shower, individual vanities, & a jetted tub. The master bedroom features a barrel ceiling, complemented by soaring 9', 12', and vaulted ceilings. All first-floor living areas flow seamlessly to a multi-level mahogany deck with a sunken hot tub & gas firepit, perfect for entertaining. The second floor includes two bedrooms, sharing a Jack-and-Jill bath, while a third-bedroom suite has a private study & bath. Every bedroom has walk-in closets, plus a cedar closet a large, walk-in storage space is located on the second floor. Enjoy cozy evenings in the family room with a soaring brick fireplace with a gas log insert, or entertain in the formal living room with its gas fireplace. The finished lower level features a media room, game room, & exercise area. Beautifully landscaped with hardy greens & perennials, this property is minutes from Bedford Center & is flanked by two conservation areas. Enjoy the convenience of nearby shopping, services, and the highly regarded Bedford schools
$1,999,999
6 Marston Drive Bedford, NH 03110
- Type:
- Single Family
- Sq.Ft.:
- 5,959
- Status:
- Active
- Beds:
- 4
- Lot size:
- 2.08 Acres
- Year built:
- 2004
- Baths:
- 4.00
- MLS#:
- 5012475
- Subdivision:
- Dunlap Place
ADDITIONAL INFORMATION
Welcome to this stunning Brick Colonial nestled in one of Bedford's premier neighborhoods, Dunlap Place. This beautifully maintained & modernized 4-bed 3.5-bath home seamlessly blends elegance with functionality. Upon entering, the grand foyer greets you with soaring ceilings & gleaming hardwood floors that flow throughout the home. The heart of the residence, a gourmet kitchen, features quartz countertops, Thermador stainless steel appliances, custom cabinetry with open shelving, wine fridge & a large center island-ideal for casual dining. The formal dining room, family room with stacked stone gas fireplace & a sitting room offer a range of inviting living spaces. A custom addition enhances the home, boasting a spectacular recreational space with a golf simulator and putting green. The basement is a haven for at-home recreation, featuring a movie space, bar with fridge, pool table, gym room with sauna. The luxurious primary suite provides a serene retreat with walk-in closets and a spa-like en suite bathroom. Two additional bedrooms share a well-appointed full bath, while the 4th bedroom offers a private full bath. The finished attic space is a bright and airy office, bathed in natural light from skylights. Unwind in your very own backyard oasis. This beautifully tiered landscape features a spacious deck that seamlessly flows down to a luxurious gunite pool, encircled by an elegant stone patio and complete with dedicated grilling space & hot tub.
$1,598,999
40 Seton Drive Bedford, NH 03110
- Type:
- Single Family
- Sq.Ft.:
- 4,706
- Status:
- Active
- Beds:
- 7
- Lot size:
- 1.5 Acres
- Year built:
- 2022
- Baths:
- 6.00
- MLS#:
- 5011580
ADDITIONAL INFORMATION
Newly constructed second and third floor. Fully remodeled walkout lower level. The large gourmet kitchen boasts 30-foot high ceilings and skylights, creating an expansive and bright space perfect for culinary creations and entertaining. The open concept design enhances the flow and functionality of the home. The master suite, located on the main walk-in level, is a true retreat with 30-foot ceilings, two skylights, and ample space for relaxation. The luxurious master bathroom includes a stand-alone tub and a large shower with wall-to-wall tile and a rain head shower. The lower level walkout provides additional living space with a separate entrance and egress, ideal for guests or a home office. Wellness amenities include a private sauna and a fully-equipped home gym for relaxation and fitness. High ceilings throughout the home enhance its modern and spacious feel. The state-of-the-art HVAC system ensures perfect climate control and energy efficiency year-round. This stunning property also features an open concept living area, seamlessly designed for modern living and entertaining. The contemporary finishes and clean lines throughout the home add to its appeal. Don't miss the chance to own this extraordinary home in one of Bedford's most sought-after neighborhoods.
$1,500,000
2 Champagne Terrace Bedford, NH 03110
- Type:
- Single Family
- Sq.Ft.:
- 5,702
- Status:
- Active
- Beds:
- 4
- Lot size:
- 1.66 Acres
- Year built:
- 2007
- Baths:
- 6.00
- MLS#:
- 5010933
ADDITIONAL INFORMATION
PARADISE FOUND! EXQUISITE DETAIL AND FINE FINISHES SURROUNDED BY A GARDENERâ??S EDEN! Nestled on lush manicured acreage adorned with flowering trees and ornamental shrubs, this brick front colonial is the perfect blend of public and private spaces. A grand bifurcated staircase and fine millwork greet you in the foyer. Select your favorite book from built-in shelves in the living room where natural light and double-sided gas fireplace create a cozy retreat. Entertain in the architecturally stunning great room where two stories of windows bring the outside in. Gather at the granite island to converse with the cook who will delight in a custom kitchen where no expense was spared. Serve your favorite vintage from the bar before enjoying elegant meals in the wainscoted dining room. Retire to the all-season porch for gentle cross breezes or tour the lovingly curated oval master garden as you gather a bounty of bright blooms and seasonal vegetables. Send young ones to the finished lower level for fun and games while you appreciate the flexibility of an additional bedroom and bath for overnight guests. A bonus room on the top floor can be a home theater, gym or maker space. At day's end the primary suite with tray ceiling, daylit closet and spa-like bath is a soothing and restful haven. Three additional bedrooms each with their own ensuite baths make for gracious living. You really can have it all! FILLED WITH LIGHT AND MASTERFULLY CRAFTED...MAKE THIS EXCEPTIONAL HOME YOURS TODAY!
$2,549,000
3 Baldwin Lane Bedford, NH 03110
- Type:
- Single Family
- Sq.Ft.:
- 6,033
- Status:
- Active
- Beds:
- 4
- Lot size:
- 2.9 Acres
- Year built:
- 1999
- Baths:
- 5.00
- MLS#:
- 5010252
ADDITIONAL INFORMATION
A rare piece of paradise! Breathtaking views - from nearly every room - make this one-of-a-kind home a must-see! This stately 4 bedroom colonial sits on 2.9 acres & features a chef's kitchen perfect for entertaining & family gatherings, with views to Boston. A large island with utility sink, updated appliances, granite countertops, walk-in pantry & pellet stove are all included. A wood-detailed barreled entry leads to a bright 4 season sunroom which features a wall of windows on 3 sides. Perfect for enjoying a stunning sunset & the backyard paradise. Adjacent to the kitchen is a family room with vaulted ceiling. The family room features a stone fireplace surround with views of the backyard and beyond. Located on the 1st floor is a living room, dining room & mudroom with access to the front & back yards. A 2nd staircase adds to the convenient lifestyle of this spacious home. The 2nd floor features 4 generously-sized bedrooms, including a primary suite with luxurious updated en-suite bathroom, gas fireplace, tray ceiling & a deck overlooking the rolling landscape. The lower level includes 9ft ceilings, a bedroom, gym & large recreational space. The resort-like backyard is a private landscaped tranquil sanctuary with infinity pool, built-in spa, fire-pit & outdoor shower. The pool house offers more space for entertaining & includes a kitchenette, living area & bathroom. The home includes a newer roof. See MLS for all updates & the Home Features list.
$1,175,000
327 N Amherst Road Bedford, NH 03110
- Type:
- Single Family
- Sq.Ft.:
- 3,326
- Status:
- Active
- Beds:
- 4
- Lot size:
- 3.14 Acres
- Year built:
- 2015
- Baths:
- 4.00
- MLS#:
- 5008612
ADDITIONAL INFORMATION
This like-new, stunning Colonial custom home, built in 2016, spans 3,525 sq ft and features 4 bedrooms and 3.5 baths. Designed with entertaining in mind, it showcases high-quality detailing, upscale finishes, and energy-efficient construction. The first floor, adorned with hardwood floors, includes a foyer detailed in wainscoting and crown molding leading to a first-floor office. The living room with a gas fireplace flows into the dining room. The kitchen is equipped with quartz counters, a large island, a Thermador 6-burner range, and a walk-in pantry. Slider from the breakfast area open to a 16x16 deck with a patio and firepit. The family room boasts a vaulted ceiling, gas fireplace, and bar area. An open second stairwell leads to the upper level. The primary suite features a cathedral ceiling, sitting room, and two walk-in closets. The primary bath includes granite surfaces, a soaking tub, and a custom shower. A Jack & Jill bath serves two bedrooms, while the fourth bedroom has a private bath. The lower level has a walk-out door and potential for additional living space. Other features include a 3-car garage, central A/C, second-floor laundry, an irrigation system, and a whole house generator. Conveniently located, it is just 20 minutes from the airport and situated in the highly rated Bedford school district. OFFER deadline: Sunday, August 11 @ 6:00
$849,000
64 Carriage Lane Bedford, NH 03110
- Type:
- Single Family
- Sq.Ft.:
- 4,264
- Status:
- Active
- Beds:
- 3
- Lot size:
- 1.5 Acres
- Year built:
- 1976
- Baths:
- 4.00
- MLS#:
- 5008580
ADDITIONAL INFORMATION
Discover the epitome of luxury living in this stunning 3-bedroom ranch, nestled on a sprawling 1.5-acre lot. Boasting over 3200 square feet of elegantly designed living space, this home offers an abundance of amenities for the discerning homeowner. Step inside to a large family room perfect for gatherings, a formal dining room ideal for entertaining, and a large, fire-placed living room for relaxing evenings. The chefâ??s kitchen is a culinary enthusiastâ??s dream, featuring top-of-the-line appliances and ample counter space. The primary bedroom is a serene retreat, complete with two walk-in closets and a spa-like primary bath. Here, you can unwind in the jetted tub under the cathedral ceiling, enjoy the warmth of a second fireplace, and appreciate the privacy of a water closet and separate shower. Outside, enjoy endless summer days in the in-ground pool, while listening to the calming sounds of the waterfall as it flows into the pool. This is accompanied by a cabana that includes a convenient changing room and an outdoor shower. Car enthusiasts will love the 4-car detached garage. The home is also eco-friendly, featuring numerous solar panels to reduce your carbon footprint. A semi-circle driveway and beautifully landscaped grounds enhance the curb appeal of this exceptional property. Donâ??t miss the opportunity to call this exquisite ranch your home. Motivated Seller! Open house Sun, Oct 27, 10-2.
$1,150,000
92 Birkdale Road Bedford, NH 03110
- Type:
- Single Family
- Sq.Ft.:
- 6,333
- Status:
- Active
- Beds:
- 4
- Lot size:
- 2 Acres
- Year built:
- 1988
- Baths:
- 6.00
- MLS#:
- 4991563
- Subdivision:
- TOLFORD HILLS
ADDITIONAL INFORMATION
Seller is relocating! OPPORTUNITY awaits. Discover this stunning 4-sided brick contemporary home, featuring a brick pillared entrance that leads to a picturesque arrival and circular driveway. Step inside and the foyer welcomes you with unique and dramatic architecture, showing real wood and stone elements, along with custom built-in throughout. The WOW factor continues in the GREAT ROOM, featuring a vaulted ceiling and soaring fieldstone gas fireplace. The HEART of the home, the center island eat-in kitchen has seasonal views and stunning sunsets, has two gas cooktops, double ovens, and a cozy breakfast dining area. NEW SLIDERS lead you to an expansive patio, ideal for summer entertaining. The PRIMARY has direct access to the patio, and 2 other bedrooms on the first floor have ensuite bathrooms. UPSTAIRS you will discover a recreation haven, designed for family fun, complete with kitchenette and bar....and a private bedroom and bathroom, and screen porch. The expansive lower level is utilized as a workout area, including a 3/4 bathroom, a private office and cedar closet, and abundant storage areas. With an oversized three-car garage and a great neighborhood for walking, this home is ideally located just 15 minutes from MHT airport and an hour from New Hampshireâ??s seacoast, mountains, lakes region, and Boston. Donâ??t miss this incredible opportunityâ??schedule your VISit today! Check for an upcoming open house or schedule a private showing.
- Type:
- Single Family
- Sq.Ft.:
- 2,925
- Status:
- Active
- Beds:
- 4
- Lot size:
- 1.25 Acres
- Year built:
- 2024
- Baths:
- 3.00
- MLS#:
- 4989649
- Subdivision:
- The Preserve At West Bedford
ADDITIONAL INFORMATION
Step into your entertainer's paradise! As you walk through the foyer, prepare to be amazed by the grand wall of oversized custom windows framing a stunning white oak & iron baluster staircase.The chef's kitchen beckons, complete with spacious island, a butler's pantry, & walk-in pantry for all your culinary needs.The open layout flows seamlessly into the great room, where a tray ceiling and gas fireplace add an elegant touch. Retreat to the first-floor owner's oasis, boasting a tray ceiling that leads to a sumptuous bath featuring his & her vanities, freestanding soaking tub, & tiled walk-in shower with bench, all enclosed with custom glass door. For added convenience, enjoy direct access from the walk-in closet to the laundry room, complete with a handy countertop. At second level, discover a versatile loft space, perfect for various uses, along with three beautifully appointed bedrooms & full bath. Find exceptional convenience in Bedford to all major thoroughfares, Manchester-Boston Regional Airport, A+ hospitals, best ranked schools, nearby shopping, & services. Your collaboration with Denali promises a truly exceptional experience. From their top-notch construction quality to their meticulous attention to detail and excellent communication, this husband and wife duo stands out as more than just your average builders. It's the experience you get only from the best!

Copyright 2024 PrimeMLS, Inc. All rights reserved. This information is deemed reliable, but not guaranteed. The data relating to real estate displayed on this display comes in part from the IDX Program of PrimeMLS. The information being provided is for consumers’ personal, non-commercial use and may not be used for any purpose other than to identify prospective properties consumers may be interested in purchasing. Data last updated {{last updated}}.
Bedford Real Estate
The median home value in Bedford, NH is $591,500. This is higher than the county median home value of $427,300. The national median home value is $338,100. The average price of homes sold in Bedford, NH is $591,500. Approximately 83.36% of Bedford homes are owned, compared to 14.12% rented, while 2.52% are vacant. Bedford real estate listings include condos, townhomes, and single family homes for sale. Commercial properties are also available. If you see a property you’re interested in, contact a Bedford real estate agent to arrange a tour today!
Bedford, New Hampshire 03110 has a population of 23,157. Bedford 03110 is more family-centric than the surrounding county with 40.4% of the households containing married families with children. The county average for households married with children is 31.2%.
The median household income in Bedford, New Hampshire 03110 is $143,119. The median household income for the surrounding county is $86,930 compared to the national median of $69,021. The median age of people living in Bedford 03110 is 44.8 years.
Bedford Weather
The average high temperature in July is 82.3 degrees, with an average low temperature in January of 13.1 degrees. The average rainfall is approximately 44.4 inches per year, with 57.5 inches of snow per year.
