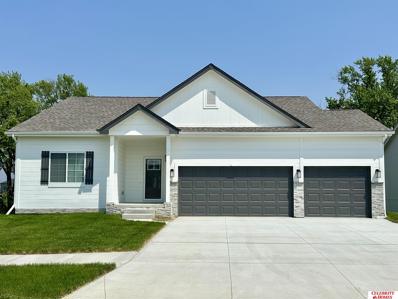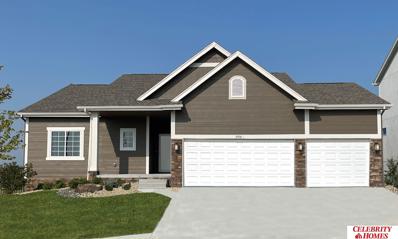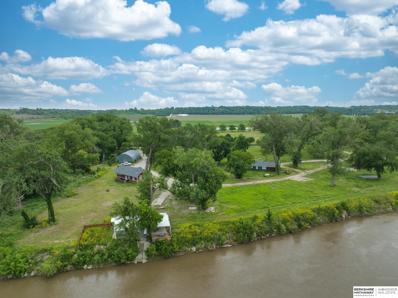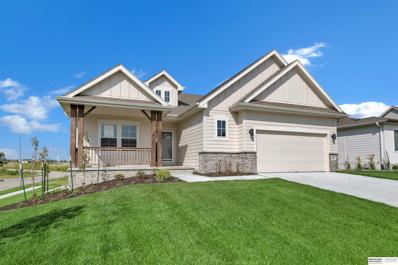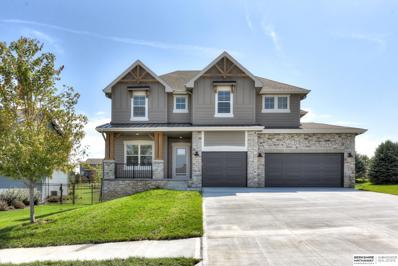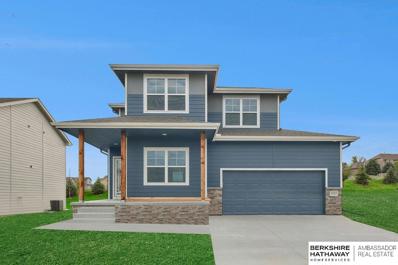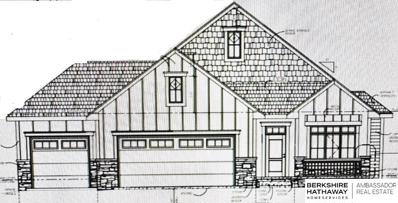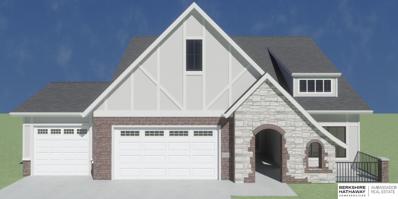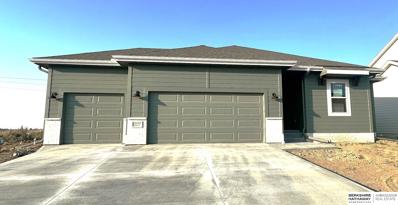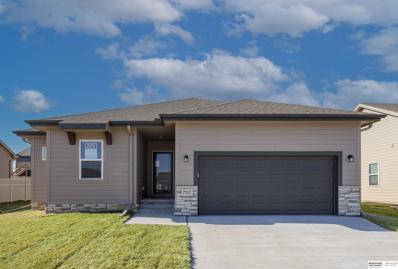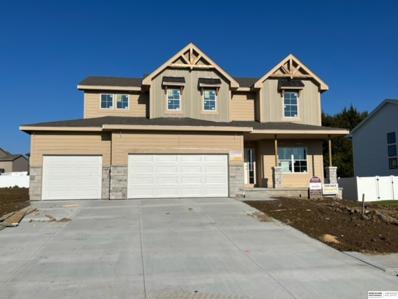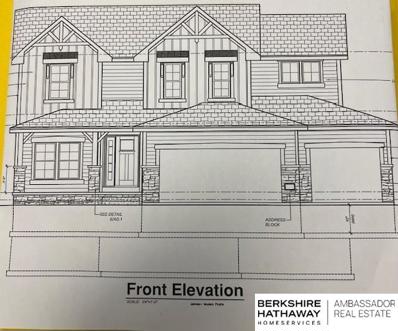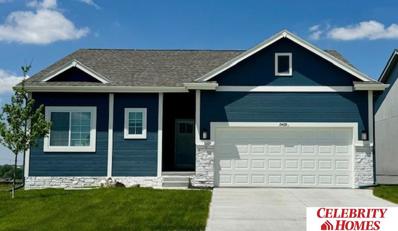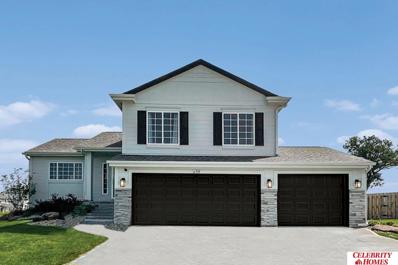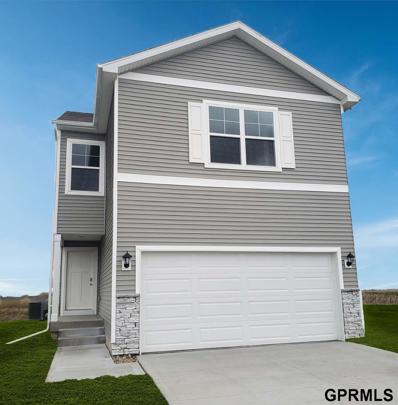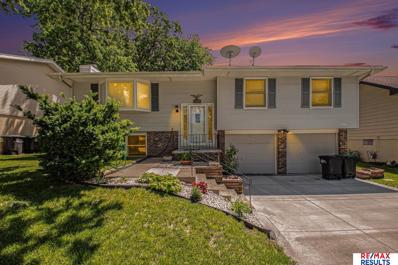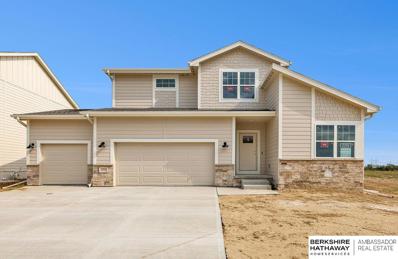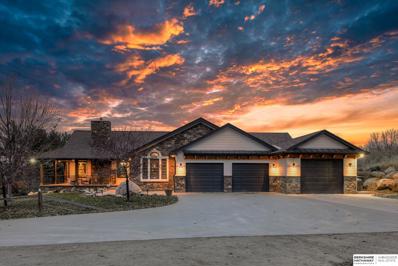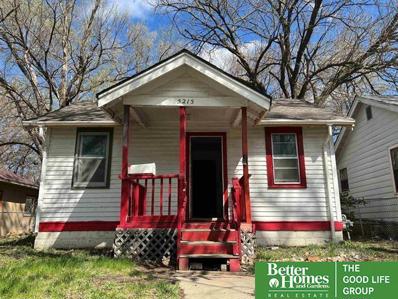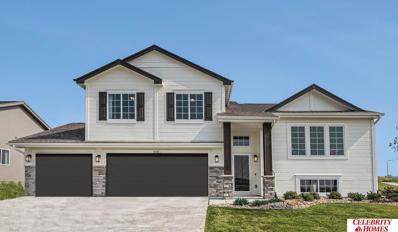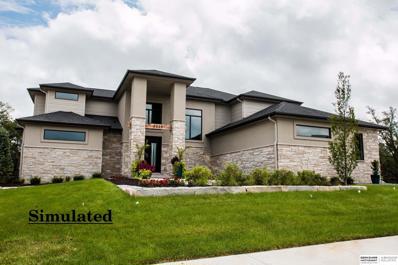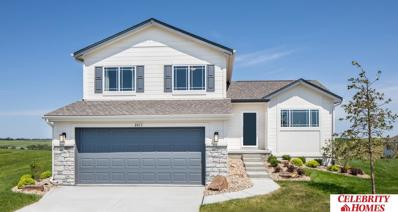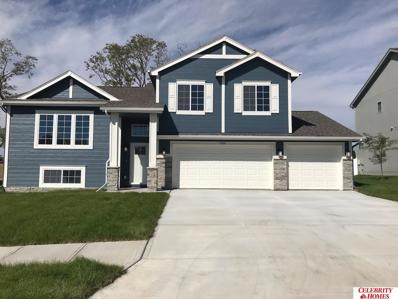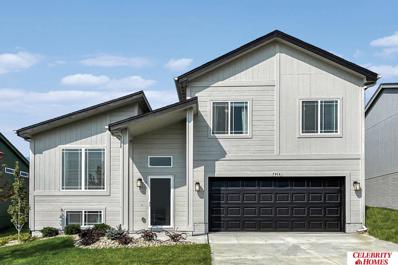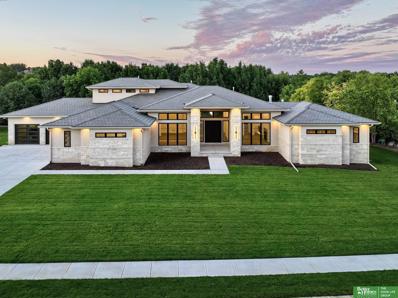Omaha NE Homes for Sale
$399,400
16927 Redick Avenue Omaha, NE 68116
- Type:
- Single Family
- Sq.Ft.:
- 1,621
- Status:
- Active
- Beds:
- 3
- Lot size:
- 0.25 Acres
- Year built:
- 2024
- Baths:
- 2.00
- MLS#:
- 22414068
- Subdivision:
- LAKEVIEW 168
ADDITIONAL INFORMATION
Welcome to The Concord exp by Celebrity Homes. Split bedroom Ranch Design that offers 3 bedrooms on the main floor (2 on one side, 1 on the other)â?¦privacy for the Ownerâ??s Suite. The Concord Design offers a surprisingly roomy main floor Gathering Room leading into an Eat-In Island Kitchen and Dining Area. Plenty of room in the lower level for a Rec Room, another Bedroom, and even another ¾ Bath! Ownerâ??s Suite is appointed with a walk-in closet, ¾ Privacy Bath Design with a Dual Vanity. Features of this 3 Bedroom, 2 Bath Home Include: 2 Car Garage with a Garage Door Opener, Refrigerator, Washer/Dryer Package, Quartz Countertops, Luxury Vinyl Panel Flooring (LVP) Package, Sprinkler System, Extended 2-10 Warranty Program, 3/4 Bath Rough-In, Professionally Installed Blinds, and thatâ??s just the start! (Pictures of Model Home) Price may reflect promotional discounts, if applicable
$386,400
16919 Redick Avenue Omaha, NE 68116
- Type:
- Single Family
- Sq.Ft.:
- 1,507
- Status:
- Active
- Beds:
- 3
- Lot size:
- 0.25 Acres
- Year built:
- 2024
- Baths:
- 2.00
- MLS#:
- 22414065
- Subdivision:
- LAKEVIEW 168
ADDITIONAL INFORMATION
Welcome to The Sheridan by Celebrity Homes. Ranch Design that offers 3 bedrooms on the main floor This design offers a surprisingly roomy main floor Gathering Room leading into an Eat-In Island Kitchen and Dining Area. Plenty of room in the lower level for a Rec Room, another Bedroom, and even another ¾ Bath! Ownerâ??s Suite is appointed with a walk-in closet, ¾ Privacy Bath Design with a Dual Vanity. Features of this 3 Bedroom, 2 Bath Home Include: 2 Car Garage with a Garage Door Opener, Refrigerator, Washer/Dryer Package, Quartz Countertops, Luxury Vinyl Panel Flooring (LVP) Package, Sprinkler System, Extended 2-10 Warranty Program, 3/4 Bath Rough-In, Professionally Installed Blinds, and thatâ??s just the start! (Pictures of Model Home) Price may reflect promotional discounts, if applicable.
$899,000
1850 N 228th Plaza Omaha, NE 68022
- Type:
- Single Family
- Sq.Ft.:
- 1,587
- Status:
- Active
- Beds:
- 3
- Lot size:
- 9.64 Acres
- Year built:
- 1946
- Baths:
- 1.00
- MLS#:
- 22413986
- Subdivision:
- 0108780000
ADDITIONAL INFORMATION
Experience the ultimate River retreat for you and your loved ones - perfect for family gatherings, hosting friends, or even running an Airbnb business. Own 9.64 acres of prime land with three separate living quarters and a Quonset for all your storage needs. Nestled along the Elkhorn river, this property offers endless opportunities for summer fun. Host unforgettable parties with plenty of space for guests to roam and even accommodate additional campers. Spend your days soaking up the sun, swimming, boating, tubing, and more. In the evenings, unwind and bask in the beauty of nature. This picturesque wooded lot is the perfect spot to relax and savor all that Summer has to offer. Don't miss out on this incredible opportunity!
$494,895
11014 S 187th Street Omaha, NE 68136
- Type:
- Other
- Sq.Ft.:
- 2,782
- Status:
- Active
- Beds:
- 3
- Lot size:
- 0.22 Acres
- Year built:
- 2023
- Baths:
- 3.00
- MLS#:
- 22413969
- Subdivision:
- Aspen Creek
ADDITIONAL INFORMATION
Introducing the Bergamo Farmhouse by Pine Crest Homes, a stunning new construction that masterfully combines modern elegance with rustic charm. This beautiful ranch-style home features a thoughtfully designed layout, perfect for comfortable living and entertaining. The main floor showcases spacious living areas with high-end finishes and abundant natural light, creating an inviting atmosphere throughout. The highlight of the Bergamo Farmhouse is its finished walkout basement, providing additional living space that seamlessly extends to the outdoors. This versatile area is perfect for a family room, home office, or guest suite, offering endless possibilities to suit your lifestyle. Experience the ultimate in refined ranch living with the Bergamo Farmhouse by Pine Crest Homes, where every detail is crafted to perfection.
$538,910
18325 Summit Drive Omaha, NE 68136
- Type:
- Single Family
- Sq.Ft.:
- 2,598
- Status:
- Active
- Beds:
- 4
- Lot size:
- 0.23 Acres
- Year built:
- 2024
- Baths:
- 3.00
- MLS#:
- 22413794
- Subdivision:
- Aspen Creek
ADDITIONAL INFORMATION
Photos are of similar model. Welcome to the Gorgeous Pine Crest River walk-out 2-story in Aspen Creek! This stunning farmhouse-style property offers an exceptional open floorplan and is situated on a desirable flat lot with abundant southern exposure. This beautiful home features a lovely main floor w/ Gourmet kitchen and large pantry and is open to the Great room with vaulted ceilings & contemporary electric fireplace w/ stone surround. The handy dropzone just off the garage entry is perfect for your daily essentials. The 4 spacious bedrooms provide ample storage space for the entire family. Convenience of a second-floor laundry room makes household chores a breeze. Large windows throughout flood the interior w/ natural light creating a bright & inviting atmosphere. The 3-car garage offers plenty of space for your vehicles. Don't miss the chance to own this remarkable new home where comfort, style, and convenience blend seamlessly. Secure your future in this fantastic community today!
$385,345
9511 S 180 Avenue Omaha, NE 68136
- Type:
- Single Family
- Sq.Ft.:
- 2,131
- Status:
- Active
- Beds:
- 3
- Lot size:
- 0.19 Acres
- Year built:
- 2024
- Baths:
- 3.00
- MLS#:
- 22413851
- Subdivision:
- Hills Of Aspen Creek
ADDITIONAL INFORMATION
The "MASON" by Richland Homes is almost complete. This is a new contemporary 2-story plan designed with an emphasis on open concept living while also offering an abundance of natural light. Spanning over 2000 square feet, this home offers the newest trends in design and functionality. Another original design plan by Richland Homes will be sure to impress, with it's standard features including; Quartz Counters, LVP flooring, Birch Cabinets in a variety of colors, Moen plumbing fixtures, Whirlpool appliance package and attractive exterior elevations. Hills of Aspen Creek is conveniently located on 180th & Cornhusker Rd w/ the state of the art Gretna School East High School right down the road. Enjoy the fast growing Gretna area featuring; HyVee, Restaurants, Starbucks, Scooters, Walgreens and more coming soon just minutes away. You are closely located to I-80, 204th & Hwy 370 making this location very attractive for a busy lifestyle.
$660,375
21740 G Street Omaha, NE 68022
- Type:
- Other
- Sq.Ft.:
- 3,012
- Status:
- Active
- Beds:
- 4
- Lot size:
- 0.23 Acres
- Baths:
- 3.00
- MLS#:
- 22413787
- Subdivision:
- Westbury Farm Villas
ADDITIONAL INFORMATION
The Casa Bella by Woodland Homes. Open floor plan with cathedral ceiling in the great room that has a floor to ceiling stone fireplace. The beautiful kitchen has an island with extra storage and an enormous walk-in pantry. The finished lower-level rec room has a beautiful wet bar and fireplace. The primary bedroom closet conveniently connects to the main floor laundry room. You will also find an OVERSIZED 3 car garage. Enjoy life without having the chore of lawn mowing or snow shoveling. Pictures are from the model of the same floor plan.
$700,998
21702 G Street Omaha, NE 68022
- Type:
- Other
- Sq.Ft.:
- 3,319
- Status:
- Active
- Beds:
- 4
- Lot size:
- 0.34 Acres
- Baths:
- 3.00
- MLS#:
- 22413695
- Subdivision:
- Westbury Farm
ADDITIONAL INFORMATION
The new Carson floor plan by Woodland Homes. Beautiful cathedral ceiling in the great room with an abundance of windows for natural light. Huge front porch that could be considered a courtyard. This new construction unique front has an old-world Tudor look that gives it so much character. The covered front porch and patio are great for relaxing outside. Are you looking for a wine cellar? This home has it! The kitchen has a large island with extra storage and a huge walk-in pantry. This villa neighborhood does allow fences & pools. Enjoy life without having to worry about mowing or snow shoveling. Pictures shown are of the model, same floor plan.
- Type:
- Single Family
- Sq.Ft.:
- 2,759
- Status:
- Active
- Beds:
- 5
- Lot size:
- 0.21 Acres
- Year built:
- 2024
- Baths:
- 3.00
- MLS#:
- 22413584
- Subdivision:
- Hills Of Aspen Creek
ADDITIONAL INFORMATION
The Turquoise Ranch Plan, with a fully finished lower level including 2 additional bedrooms, 1 bath and a large finished rec room. This home features a total of 5 bedrooms, 3 bathrooms, 3 car garage on a South facing lot. Enjoy the beautiful finishes that Richland Homes offers including, Quartz Counters, LVP & Eng. Wood Floors, Birch Cabinets, Moen Faucets all w/designer chosen Interior Packages on all Spec Homes. Hills of Aspen Creek is conveniently located on 180th & Cornhusker Rd w/ the state of the art Gretna School East High School right down the road. Enjoy the fast growing Gretna area featuring; HyVee, Restaurants, Starbucks, Scooters, Walgreens and more coming soon just minutes away. You are closely located to I-80, 204th & Hwy 370 making this location very attractive for a busy lifestyle. (some pics are of model home & do not reflect this home)
$405,903
9610 S 184 Street Omaha, NE 68136
- Type:
- Single Family
- Sq.Ft.:
- 2,492
- Status:
- Active
- Beds:
- 4
- Lot size:
- 0.2 Acres
- Year built:
- 2023
- Baths:
- 3.00
- MLS#:
- 22413567
- Subdivision:
- Hills Of Aspen Creek
ADDITIONAL INFORMATION
READY! The Turquoise Ranch puts everything right where it belongs. Starting with you, in a main level Primary Bedroom separate from the rest of the bedrooms. A mudroom simplifies your coming and going with a drop station right off the garage entry. This home features, 4 beds, 3 baths, 2 car with a finished large lower level. All of the finished square footage just above $400K. Other incredible standard features included in all Richland Homes: quartz kitchen countertops, LED under cabinet lighting, a USB outlet in the Kitchen and Primary Bedroom, sprinkler system and too many more to list. Hills of Aspen Creek is conveniently located on 180th & Cornhusker Rd w/ the state of the art Gretna School East High School right down the road. Enjoy the fast growing Gretna area featuring; HyVee, Restaurants, Starbucks, Scooters, Walgreens and more coming soon just minutes away. You are closely located to I-80, 204th & Hwy 370 making this location very attractive for a busy lifestyle.
$507,443
19914 Tyler Street Omaha, NE 68135
- Type:
- Single Family
- Sq.Ft.:
- 2,528
- Status:
- Active
- Beds:
- 4
- Lot size:
- 0.29 Acres
- Baths:
- 3.00
- MLS#:
- 22413561
- Subdivision:
- Falling Waters
ADDITIONAL INFORMATION
Welcome to Pine Crest Homes Farmhouse Haven home in popular Falling Waters in the Gretna School District! Currently under construction, this stunning property offers an exceptional open floorplan and is situated on a desirable flat lot. This beautiful home features 4 spacious bedrooms, each with its own walk-in closet, providing ample storage space. The convenience of a 2nd floor laundry room makes household chores a breeze. Large windows throughout the home flood the interior with natural light. The heart of this home is the modern Gourmet kitchen, complete with a large pantry and a handy drop zone for all your essentials. The large Great room offers an electric fireplace. The 3-car garage offers plenty of space for vehicles & storage. Don't miss the chance to own this remarkable home where comfort, style, and convenience blend seamlessly. Estimated completion February. Photos are of a similar home.
$506,120
18361 Merion Drive Omaha, NE 68136
- Type:
- Single Family
- Sq.Ft.:
- 2,528
- Status:
- Active
- Beds:
- 4
- Lot size:
- 0.24 Acres
- Year built:
- 2024
- Baths:
- 3.00
- MLS#:
- 22413455
- Subdivision:
- Aspen Creek
ADDITIONAL INFORMATION
Welcome to the Pine Crest Homes Farmhouse Haven home in popular Aspen Creek in Gretna! Currently under construction, this stunning property offers an exceptional open floorplan and is situated on a desirable flat lot with abundant southern exposure. This beautiful home features 4 spacious bedrooms, each with its own walk-in closet, providing ample storage space.. The convenience of a 2nd floor laundry room makes household chores a breeze. Large windows throughout the home flood the interior with natural light. The heart of this home is the modern Gourmet kitchen, complete with a large pantry and a handy drop zone for all your essentials. The large Greatroom offers an electric fireplace w/ stone surround. The 3-car garage offers plenty of space for vehicles & storage. Don't miss the chance to own this remarkable home where comfort, style, and convenience blend seamlessly.
$347,900
10913 Baker Street Omaha, NE 68142
- Type:
- Single Family
- Sq.Ft.:
- 1,879
- Status:
- Active
- Beds:
- 3
- Lot size:
- 0.25 Acres
- Year built:
- 2024
- Baths:
- 2.00
- MLS#:
- 22413121
- Subdivision:
- DEER CREST
ADDITIONAL INFORMATION
Welcome to The Jordan by Celebrity Homes. This Ranch Design offers 3 bedrooms on the main floor (2 on one side, 1 on the other)â?¦with privacy for the Ownerâ??s Suite! The JORDAN Design has a spacious main floor Gathering Room leading into an Eat-In Island Kitchen and Dining Area. And with Raised Ceilings towering over 9â??, the main floor seems even more spacious. Plenty of room in the lower level for a Rec Room, additional Bedroom, and even another ¾ Bath! Ownerâ??s Suite is appointed with a walk-in closet, ¾ Privacy Bath Design with a Dual Vanity. Features of this 3 Bedroom, 2 Bath Home Include: 2 Car Garage with a Garage Door Opener, Refrigerator, Washer/Dryer Package, Quartz Countertops, Luxury Vinyl Panel Flooring (LVP) Package, Sprinkler System, Extended 2-10 Warranty Program, 3/4 Bath Rough-In, Professionally Installed Blinds, and thatâ??s just the start! (Pictures of Model Home) Price may reflect promotional discounts, if applicable
$370,400
7918 N 112 Street Omaha, NE 68142
- Type:
- Single Family
- Sq.Ft.:
- 1,986
- Status:
- Active
- Beds:
- 3
- Lot size:
- 0.25 Acres
- Year built:
- 2024
- Baths:
- 3.00
- MLS#:
- 22413120
- Subdivision:
- DEER CREST
ADDITIONAL INFORMATION
Welcome to The Weston by Celebrity Homes. Think SPACIOUS when you think The Weston. You donâ??t need to look at the square footage to tell you that this New Home has plenty of space. Starting with the Large Eat In Island Kitchen and Dining Area. A few steps away is the Gathering Room which is sure to impress with itsâ?? Electric Linear Fireplace. Need to entertain or just relax? The finished lower level is just PERFECT! A â??Hidden Gemâ?? of the Weston is itsâ?? upper level Laundry Room.. near all the bedrooms! Large Ownerâ??s Suite is appointed with a walk-in closet, ¾ Bath with a Dual Vanity. Features of this 3 Bedroom, 3 Bath Home Include: 2 Car Garage with a Garage Door Opener, Refrigerator, Washer/Dryer Package, Quartz Countertops, Luxury Vinyl Panel Flooring (LVP) Package, Sprinkler System, Extended 2-10 Warranty Program, Professionally Installed Blinds, and thatâ??s just the start! (Pictures of Model Home) Price may reflect promotional discounts, if applicable
$319,990
9532 Reynolds Street Omaha, NE 68122
- Type:
- Single Family
- Sq.Ft.:
- 1,752
- Status:
- Active
- Beds:
- 4
- Lot size:
- 0.13 Acres
- Year built:
- 2023
- Baths:
- 3.00
- MLS#:
- 22413083
- Subdivision:
- Lake Cunningham Village
ADDITIONAL INFORMATION
*FORMER MODEL HOME - NOW FOR SALE!* D.R. Horton, America's Builder, presents the Dawson. This Two-Story Home presents 4 Bedrooms and 2.5 Bathrooms in an open-concept layout. As you make your way through the Foyer, youâ??ll find a spacious Great Room complete with a cozy fireplace. The Gourmet Kitchen, with included Quartz countertops, is perfect for entertaining with its oversized island overlooking the dining and living areas. Heading up to the second level, youâ??ll find the oversized Primary bedroom featuring am ensuite bathroom and large Walk-In Closet. The rest of the upper level includes a second full Bathroom, large Laundry Room, and 3 additional Bedrooms that all include their own spacious Walk-in Closets! All D.R. Horton Nebraska homes include our Americaâ??s Smart Homeâ?¢ Technology. Photos may be similar but not necessarily of subject property, including interior and exterior colors, finishes and appliances.
$325,000
10941 X Street Omaha, NE 68137
- Type:
- Single Family
- Sq.Ft.:
- 1,680
- Status:
- Active
- Beds:
- 3
- Lot size:
- 0.17 Acres
- Year built:
- 1973
- Baths:
- 3.00
- MLS#:
- 22413054
- Subdivision:
- ROXBURY
ADDITIONAL INFORMATION
Exceptional Roxbury home close to Disney Elementary School, shopping & Interstate! 3 bedrooms, 2 1/2 baths. Well taken care of home that is waiting for its new owner! Gorgeous Pella Windows with custom blinds, 8 x 10 vinyl storage shed. Family Room with brick gas fireplace. Fenced yard with sprinklers. Covered deck.
- Type:
- Single Family
- Sq.Ft.:
- 2,170
- Status:
- Active
- Beds:
- 3
- Lot size:
- 0.21 Acres
- Year built:
- 2024
- Baths:
- 3.00
- MLS#:
- 22412764
- Subdivision:
- Hills Of Aspen Creek
ADDITIONAL INFORMATION
The Pearl Plan by Richland Homes - ASPIRE COLLECTION This home is under con will be ready by Fall. The very popular Pearl floor plan offers lots of windows for natural light, open concept living/kitchen/dining space for entertaining and 3 very spacious bedrooms on the 2nd level that also features an ensuite bathroom to the Primary Bedroom. WORK from HOME? this is perfect! This plan offers a main floor flex room/office space. Functionality is key when looking for your next home, so make sure to schedule your visit. Hills of Aspen Creek is conveniently located on 180th & Cornhusker Rd w/ the state-of-the-art Gretna School East High School right down the road. Enjoy the fast-growing Gretna area featuring; HyVee, Restaurants, Starbucks, Scooters, Walgreens and more coming soon just minutes away. You are closely located to I-80, 204th & Hwy 370 making this location very attractive for a busy lifestyle.
$1,599,000
9201 N 36th Street Omaha, NE 68112
- Type:
- Single Family
- Sq.Ft.:
- 3,317
- Status:
- Active
- Beds:
- 4
- Lot size:
- 13.8 Acres
- Year built:
- 2011
- Baths:
- 3.00
- MLS#:
- 22412049
- Subdivision:
- Florence Addition
ADDITIONAL INFORMATION
Discover the epitome of sophisticated country living with this breathtaking 13+ acre property. A beautifully remodeled walk out ranch home awaits, featuring high-end appliances, granite countertops, walk-in pantry, and a convenient drop zone for everyday organization. Relax and unwind on the charming wrap-around porch or entertain on the new composite deck. Surrounded by towering pine trees and exquisite landscaping, this home is move-in ready, offering a serene retreat for you and your loved ones. As if that weren't enough, the spectacular 128' x 66' outbuilding beckons, complete with a fully equipped kitchen, bathroom and laundry facilities. There are five 14' overhead doors, two heat sources, A/C, ceiling fans, and a soaring 16' foot ceiling. This versatile space offers endless possibilities for work or play.Indulge in the ultimate blend of comfort and luxury with this exceptional property. Schedule a viewing today and experience the magic of rural living redefined.
- Type:
- Single Family
- Sq.Ft.:
- 480
- Status:
- Active
- Beds:
- 1
- Lot size:
- 0.1 Acres
- Year built:
- 1926
- Baths:
- 1.00
- MLS#:
- 22411471
- Subdivision:
- AK-SAR-BEN HILL
ADDITIONAL INFORMATION
Investment Opportunity! Don't miss this! CallAgent to schedule showing ... vacant
- Type:
- Single Family
- Sq.Ft.:
- 1,986
- Status:
- Active
- Beds:
- 3
- Lot size:
- 0.25 Acres
- Year built:
- 2024
- Baths:
- 3.00
- MLS#:
- 22410391
- Subdivision:
- LAKEVIEW 168
ADDITIONAL INFORMATION
Welcome to The Weston by Celebrity Homes. Think SPACIOUS when you think The Weston. You donâ??t need to look at the square footage to tell you that this New Home has plenty of space. Starting with the Large Eat In Island Kitchen and Dining Area. A few steps away is the Gathering Room which is sure to impress with itsâ?? Electric Linear Fireplace. Need to entertain or just relax? The finished lower level is just PERFECT! A â??Hidden Gemâ?? of the Weston is itsâ?? upper level Laundry Room.. near all the bedrooms! Large Ownerâ??s Suite is appointed with a walk-in closet, ¾ Bath with a Dual Vanity. Features of this 3 Bedroom, 3 Bath Home Include: 2 Car Garage with a Garage Door Opener, Refrigerator, Washer/Dryer Package, Quartz Countertops, Luxury Vinyl Panel Flooring (LVP) Package, Sprinkler System, Extended 2-10 Warranty Program, Professionally Installed Blinds, and thatâ??s just the start! (Pictures of Model Home) Price may reflect promotional discounts, if applicable
$1,500,000
20934 Barbara Plaza Omaha, NE 68022
- Type:
- Single Family
- Sq.Ft.:
- 3,799
- Status:
- Active
- Beds:
- 4
- Lot size:
- 0.67 Acres
- Year built:
- 2023
- Baths:
- 4.00
- MLS#:
- 22410374
- Subdivision:
- Privada
ADDITIONAL INFORMATION
Don’t feel closed in by your neighbors! Check out the gated acreage lots in Privada that are not part of the SID so it has a low mill levy. Conveniently located on 204th & West Center Rd, you are close to everything, shopping, groceries, parks & lakes. Walk to Blue Sage Elementary (buyers need to confirm school assignments). This new home is currently under design to be built on this .67-acre lot. Let R&A Builders help you customize this plan for you. All details & finishes are subject to change until specifications are approved by both the buyer and the Builder - confirm with Listing agent. Photos are from similar homes.
$366,900
17702 Rose Lane Road Omaha, NE 68136
- Type:
- Single Family
- Sq.Ft.:
- 1,849
- Status:
- Active
- Beds:
- 3
- Lot size:
- 0.25 Acres
- Year built:
- 2024
- Baths:
- 3.00
- MLS#:
- 22410366
- Subdivision:
- GILES POINTE
ADDITIONAL INFORMATION
The Del Ray by Celebrity Homes. Volume ceilings welcome you to this truly Spacious Design. Once on the main floor, an Eat-In Island Kitchen with Dining Area is perfect for any growing family. A short step away will lead to a spacious Gathering Room that is sure to impress with itsâ?? Electric Linear Fireplace. Need even more space to entertain or just relax, what about finishing the lower level as an additional feature? Ownerâ??s Suite is appointed with a walk-in closet, ¾ Bath with a Dual Vanity. Features of this 3 Bedroom, 2 Bath Home Include: 2 Car Garage with a Garage Door Opener, Refrigerator, Washer/Dryer Package, Quartz Countertops, Luxury Vinyl Panel Flooring (LVP) Package, Sprinkler System, Extended 2-10 Warranty Program, ½ Bath Rough-In, Professionally Installed Blinds, and thatâ??s just the start! (Pictures of Model Home) Price may reflect promotional discounts, if applicable
$377,400
17710 Rose Lane Road Omaha, NE 68136
- Type:
- Single Family
- Sq.Ft.:
- 1,870
- Status:
- Active
- Beds:
- 3
- Lot size:
- 0.25 Acres
- Year built:
- 2024
- Baths:
- 2.00
- MLS#:
- 22410371
- Subdivision:
- GILES POINTE
ADDITIONAL INFORMATION
Welcome to The Austin by Celebrity Homes. A Grand Foyer welcomes you to this truly Open and Spacious Design. Once on the main floor, the Gathering Room is sure to impress with itsâ?? high ceilings and Electric Linear Fireplace. An Eat-In Island Kitchen with Dining Area is perfect for any size growing family. Need to entertain or just relax, the finished lower level is just PERFECT! And the additional daylight windows are the magic touch. A â??Hidden Gemâ?? of the Austin is itsâ?? upper level Laundry Room, close to bedrooms! Ownerâ??s Suite is appointed with a walk-in closet, ¾ Bath with a Dual Vanity. Features of this 3 Bedroom, 2 Bath Home Include: Oversized 3 Car Garage with a Garage Door Opener, Refrigerator, Washer/Dryer Package, Quartz Countertops, Luxury Vinyl Panel Flooring (LVP) Package, Sprinkler System, Extended 2-10 Warranty Program, ½ Bath Rough-In, Professionally Installed Blinds, and thatâ??s just the start!(Pictures of Model Home) Price may reflect promotional discounts
$353,900
17714 Rose Lane Road Omaha, NE 68136
- Type:
- Single Family
- Sq.Ft.:
- 1,659
- Status:
- Active
- Beds:
- 3
- Lot size:
- 0.25 Acres
- Year built:
- 2024
- Baths:
- 2.00
- MLS#:
- 22410370
- Subdivision:
- GILES POINTE
ADDITIONAL INFORMATION
Welcome to The Carlton by Celebrity Homes. An Open Foyer welcomes you to this truly Spacious Design. Once on the main floor, the Gathering Room is sure to impress with itsâ?? high ceilings and Electric Linear Fireplace. An Eat-In Island Kitchen with Dining Area is perfect for a growing family. Need to entertain or just relax, the finished lower lever is PERFECT! And the additional daylight windows are the magic touch. Ownerâ??s Suite is appointed with a walk-in closet, ¾ Bath with a Dual Vanity. Features of this 3 Bedroom, 2 Bath Home Include: Oversized 2 Car Garage with a Garage Door Opener, Refrigerator, Washer/Dryer Package, Quartz Countertops, Luxury Vinyl Panel Flooring (LVP) Package, Sprinkler System, Extended 2-10 Warranty Program, ½ Bath Rough-In, Professionally Installed Blinds, and thatâ??s just the start! (Pictures of Model Home) Price may reflect promotional discounts, if applicable
$3,499,000
13662 Cuming Street Omaha, NE 68154
- Type:
- Single Family
- Sq.Ft.:
- 9,205
- Status:
- Active
- Beds:
- 4
- Lot size:
- 0.57 Acres
- Year built:
- 2023
- Baths:
- 6.00
- MLS#:
- 22410152
- Subdivision:
- Linden Estates
ADDITIONAL INFORMATION
Rare opportunity for new construction in Linden Estates. The pinnacle of luxury & perfect location! This fabulous modern new 1.5 story build imminates class & sophistication while backing to a beautiful tree covered setting w/walking path. Over 5,000 sq ft on main level the oversized windows greet you w/beautiful views & elegance upon entry looking to great room w/eye capturing fireplace. The amazingly large kitchen w/dbl island & breathtaking Miele appl, not only aesthetically beautiful, but unmatched quality, is spacious w/hearth RM & access to huge 36 x 18 covered deck w/fireplace & built-in grill. Enjoy entertaining w/separate catering kitchen & an addâ??l full kitchen in lower level. Two primary suites w/baths & closets to absolutely impress. Formal dining & private office also on main. Lower level w/full KIT & wonderful entertaining space w/2 bed each w/private bath, bar w/another full kitchen billiards RM, media RM.

The data is subject to change or updating at any time without prior notice. The information was provided by members of The Great Plains REALTORS® Multiple Listing Service, Inc. Internet Data Exchange and is copyrighted. Any printout of the information on this website must retain this copyright notice. The data is deemed to be reliable but no warranties of any kind, express or implied, are given. The information has been provided for the non-commercial, personal use of consumers for the sole purpose of identifying prospective properties the consumer may be interested in purchasing. The listing broker representing the seller is identified on each listing. Copyright 2024 GPRMLS. All rights reserved.
Omaha Real Estate
The median home value in Omaha, NE is $295,000. This is higher than the county median home value of $256,800. The national median home value is $338,100. The average price of homes sold in Omaha, NE is $295,000. Approximately 54.68% of Omaha homes are owned, compared to 39.04% rented, while 6.28% are vacant. Omaha real estate listings include condos, townhomes, and single family homes for sale. Commercial properties are also available. If you see a property you’re interested in, contact a Omaha real estate agent to arrange a tour today!
Omaha, Nebraska has a population of 488,059. Omaha is less family-centric than the surrounding county with 32.27% of the households containing married families with children. The county average for households married with children is 34.42%.
The median household income in Omaha, Nebraska is $65,359. The median household income for the surrounding county is $70,683 compared to the national median of $69,021. The median age of people living in Omaha is 35 years.
Omaha Weather
The average high temperature in July is 85.9 degrees, with an average low temperature in January of 13.1 degrees. The average rainfall is approximately 31.2 inches per year, with 30.5 inches of snow per year.
