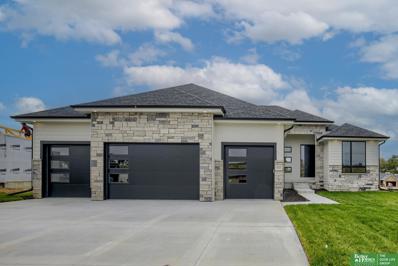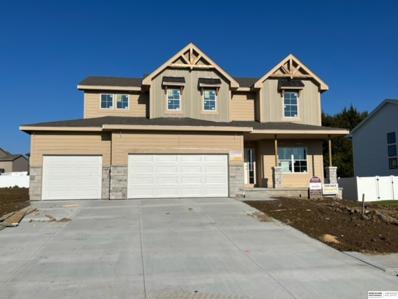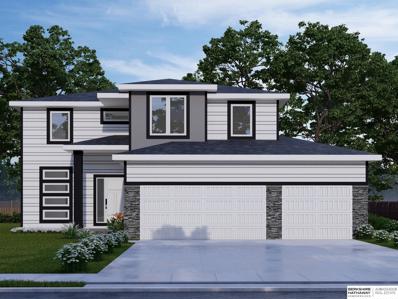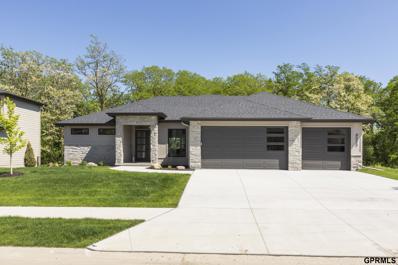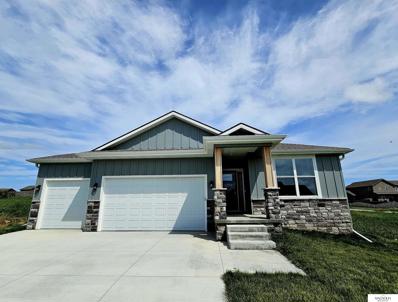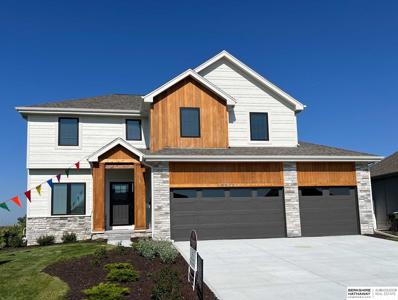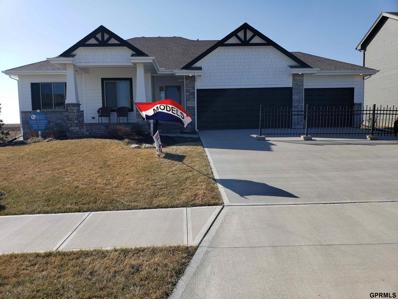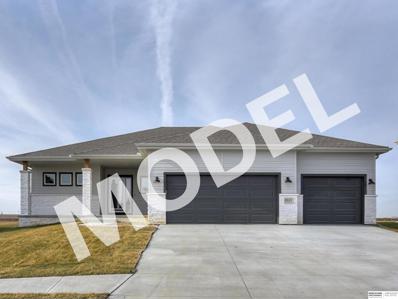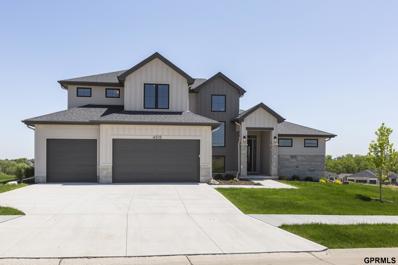Omaha NE Homes for Sale
$714,900
4535 S 202nd Avenue Omaha, NE 68135
- Type:
- Single Family
- Sq.Ft.:
- 3,965
- Status:
- Active
- Beds:
- 6
- Lot size:
- 0.34 Acres
- Year built:
- 2023
- Baths:
- 3.00
- MLS#:
- 22418753
- Subdivision:
- North Streams / Ruscello Ruscello / North Streams
ADDITIONAL INFORMATION
Meet Nevaeh from Hildy Homes. She has 2,172 square feet finished on the main level and 1,793 finish basement, you will have over 3,900 square feet of living space! Nevaeh is located on a walk-out lot and has a four car garage. You won't know which to fall in love with first. Is it the gorgeous interior with abundant light, large Pella windows, subtle gray finishes throughout, drop zone conveniently located next to the laundry area, a lower level wet bar, or a kitchen featuring quartz, custom cabinetry & an oversized kitchen island? Nevaeh includes a large family room, wet-bar in the lower level, and many upgrades including: CAT 6 ethernet, and comfort height toilets. AMA. HOA to be assessed at a later date. Currently HOA fee is not set up. Move in ready!!
$507,443
19914 Tyler Street Omaha, NE 68135
- Type:
- Single Family
- Sq.Ft.:
- 2,528
- Status:
- Active
- Beds:
- 4
- Lot size:
- 0.29 Acres
- Baths:
- 3.00
- MLS#:
- 22413561
- Subdivision:
- Falling Waters
ADDITIONAL INFORMATION
Welcome to Pine Crest Homes Farmhouse Haven home in popular Falling Waters in the Gretna School District! Currently under construction, this stunning property offers an exceptional open floorplan and is situated on a desirable flat lot. This beautiful home features 4 spacious bedrooms, each with its own walk-in closet, providing ample storage space. The convenience of a 2nd floor laundry room makes household chores a breeze. Large windows throughout the home flood the interior with natural light. The heart of this home is the modern Gourmet kitchen, complete with a large pantry and a handy drop zone for all your essentials. The large Great room offers an electric fireplace. The 3-car garage offers plenty of space for vehicles & storage. Don't miss the chance to own this remarkable home where comfort, style, and convenience blend seamlessly. Estimated completion February. Photos are of a similar home.
- Type:
- Single Family
- Sq.Ft.:
- 2,236
- Status:
- Active
- Beds:
- 4
- Lot size:
- 0.22 Acres
- Year built:
- 2024
- Baths:
- 3.00
- MLS#:
- 22408664
- Subdivision:
- Falling Waters
ADDITIONAL INFORMATION
Sherwood Homes' popular Hanover-R 2 story. Just blocks from grade school. Three car garage, 10-foot tall ceiling in spacious dinette, LVT floors throughout the main floor. Wide open concept. Quartz and granite counters throughout. Custom color lacquered cabinets. Luxurious tile in primary bath shower with Polystone floor. All bedrooms feature walk-in closets with 2 in the Master. All the latest finished done in the most popular palette. Price includes first year ProHome comprehensive warranty and 2/10 warranty including transferable 10 year structural warranty! Late summer/early fall 2024 completion.
$700,000
4533 S 202 Street Elkhorn, NE 68135
Open House:
Sunday, 11/24 1:00-3:00PM
- Type:
- Single Family
- Sq.Ft.:
- 3,060
- Status:
- Active
- Beds:
- 4
- Lot size:
- 0.25 Acres
- Year built:
- 2023
- Baths:
- 3.00
- MLS#:
- 22407836
- Subdivision:
- Ruscello
ADDITIONAL INFORMATION
Move-in ready now! Easy access ranch by Landmark Performance Homes. Flexible plan offers open entry with large windows and tons of light. Large great room with cozy gas fireplace and offset shelving for display. Open kitchen with SS appliances, quartz counters, and huge walk-in pantry. Unique 2nd bedroom or flex room on back of home for amazing backyard views! Finished lower level features large bar for entertaining, 2 bedroom, media area and more!
- Type:
- Single Family
- Sq.Ft.:
- 2,457
- Status:
- Active
- Beds:
- 4
- Lot size:
- 0.23 Acres
- Year built:
- 2023
- Baths:
- 3.00
- MLS#:
- 22406617
- Subdivision:
- North Streams
ADDITIONAL INFORMATION
Meet the Sienna by Legacy Homes! Instantly fall in love as you enter this open floor plan, perfect for entertaining. The beautiful kitchen features stained flagstone cabinets, quartz countertops, LVP flooring, and an impressive island. Enter from the 3 car garage into the convenient mudroom/laundry with drop zone. The Primary bedroom offers a sizable walk-in closet & primary bath with shower, double vanity, quartz countertops, LVP flooring, and linen closet. This home also features a finished basement, which includes a 3/4 bath, over-sized bedroom and large family room with an abundant amount of storage for whatever your lifestyle requires. House does not have exterior paint yet.
$515,634
6610 S 200th Avenue Omaha, NE 68135
Open House:
Sunday, 11/24 1:00-4:00PM
- Type:
- Single Family
- Sq.Ft.:
- 2,520
- Status:
- Active
- Beds:
- 4
- Lot size:
- 0.46 Acres
- Year built:
- 2023
- Baths:
- 4.00
- MLS#:
- 22402443
- Subdivision:
- Falling Waters
ADDITIONAL INFORMATION
*MODEL HOME NOT FOR SALE* The new Bradbury XL3 by Lane Building Corp. is a stunning two-story plan that exudes practically. With four spacious bedrooms, two of which boast en suite bathrooms and all 4 have walk-in closets. The walk-in closet in the primary suite is gargantuan. The spacious floor plan creates a feeling of openness and warmth, welcoming you into a home that is perfect for entertaining and social gatherings. The kitchen features a large center island, providing ample space for meal preparation and casual dining. Durable Luxury Vinyl Plank flooring throughout the kitchen entry and bathrooms. The Bradbury XL3 also features plenty of flexible space and practical storage solutions, making it the perfect home for families of all sizes. The laundry room is on the second floor since that's where the dirty clothes and linens are. With its modern designs and thoughtful features, this floor plan will meet most of your needs! The Model home is open most weekends. Come check it out.
$588,537
6620 S 200 Avenue Omaha, NE 68135
Open House:
Saturday, 11/23 12:00-4:30PM
- Type:
- Single Family
- Sq.Ft.:
- 2,767
- Status:
- Active
- Beds:
- 5
- Lot size:
- 0.23 Acres
- Year built:
- 2021
- Baths:
- 3.00
- MLS#:
- 22400095
- Subdivision:
- Falling Waters
ADDITIONAL INFORMATION
Model Home Not for Sale Regency Homes PROUDLY presents our NEW EDISON 2 STORY PLAN! This plan offers very large open spaces, 4 to 6 bedrooms, Flex Space, Quartz Countertops, Custom Birch Cabinetry, Huge Walk in Pantry, Large Dinette and Kitchen for family gatherings. Upstairs features everyone's favorite loft area, too! Huge windows throughout make this home a light lover's DREAM! Bedroom on the main level option! MUST SEE!
$588,472
6702 S 200 Avenue Omaha, NE 68135
Open House:
Saturday, 11/23 12:00-4:30PM
- Type:
- Single Family
- Sq.Ft.:
- 1,756
- Status:
- Active
- Beds:
- 3
- Lot size:
- 0.23 Acres
- Year built:
- 2021
- Baths:
- 2.00
- MLS#:
- 22400094
- Subdivision:
- Falling Waters
ADDITIONAL INFORMATION
Currently Model Not For Sale. Regency Homes present The Sandlewood featuring 11 ft ceilings at the great room, quartz countertops throughout, gorgeous customer FP, huge walk-in shower, LVP flooring, amazing huge windows, too many customer features to mention! Must tour to take it all in and appreciate quality workmanship we are so well known for! Can build in the Omaha Metro area for you, so book a showing soon!
$579,325
6614 S 200 Avenue Omaha, NE 68135
Open House:
Thursday, 11/21 12:00-4:00PM
- Type:
- Single Family
- Sq.Ft.:
- 3,349
- Status:
- Active
- Beds:
- 4
- Lot size:
- 0.23 Acres
- Year built:
- 2023
- Baths:
- 3.00
- MLS#:
- 22327537
- Subdivision:
- Falling Waters
ADDITIONAL INFORMATION
Welcome to the stunning Pine Crest Vista Ranch Model Home! This home combines beauty with comfortable living. Boasting 4 bedrooms & 3 baths, this residence is a perfect blend of spaciousness & functionality. Featuring a gourmet gas kitchen perfect for cooking enthusiasts & a cozy living room that invites relaxation. The primary suite offers a private retreat, complete with a luxurious walk-in shower. 3 additional bedrooms provide ample space for family & guests. This home includes a dedicated workspace, providing a quiet & productive environment for remote work. The true gem of this home lies in the fully finished lower level. An entertainer's dream, the lower level is equipped with a stylish bar, creating an ideal space for hosting gatherings & celebrations. Models open 12-4 Thursday - Sunday
$725,000
4515 S 203 Avenue Elkhorn, NE 68135
Open House:
Sunday, 11/24 1:00-3:00PM
- Type:
- Single Family
- Sq.Ft.:
- 2,959
- Status:
- Active
- Beds:
- 5
- Lot size:
- 0.25 Acres
- Year built:
- 2024
- Baths:
- 4.00
- MLS#:
- 22321693
- Subdivision:
- Ruscello
ADDITIONAL INFORMATION
Move-in ready now! Modern 1.5-story Fieldmont in beautiful Ruscello! Situated in a premier Millard School District area, don't miss this modern home with sleek lines and spacious rooms! Loads of windows in the large great room with gas fireplace surrounded with sold surface & shiplap. Kitchen features large quartz island and huge walk-thru pantry! Oversized owner's suite offers huge closet and separate vanities! Tons of space to finish the lower level if you choose quickly! Close to nearby shopping, entertainment and thoroughfares! Millard Schools within walking distance. AMA - Photos of similar home

The data is subject to change or updating at any time without prior notice. The information was provided by members of The Great Plains REALTORS® Multiple Listing Service, Inc. Internet Data Exchange and is copyrighted. Any printout of the information on this website must retain this copyright notice. The data is deemed to be reliable but no warranties of any kind, express or implied, are given. The information has been provided for the non-commercial, personal use of consumers for the sole purpose of identifying prospective properties the consumer may be interested in purchasing. The listing broker representing the seller is identified on each listing. Copyright 2024 GPRMLS. All rights reserved.
Omaha Real Estate
The median home value in Omaha, NE is $252,100. This is lower than the county median home value of $256,800. The national median home value is $338,100. The average price of homes sold in Omaha, NE is $252,100. Approximately 54.68% of Omaha homes are owned, compared to 39.04% rented, while 6.28% are vacant. Omaha real estate listings include condos, townhomes, and single family homes for sale. Commercial properties are also available. If you see a property you’re interested in, contact a Omaha real estate agent to arrange a tour today!
Omaha, Nebraska 68135 has a population of 488,059. Omaha 68135 is less family-centric than the surrounding county with 30.99% of the households containing married families with children. The county average for households married with children is 34.42%.
The median household income in Omaha, Nebraska 68135 is $65,359. The median household income for the surrounding county is $70,683 compared to the national median of $69,021. The median age of people living in Omaha 68135 is 35 years.
Omaha Weather
The average high temperature in July is 85.9 degrees, with an average low temperature in January of 13.1 degrees. The average rainfall is approximately 31.2 inches per year, with 30.5 inches of snow per year.
