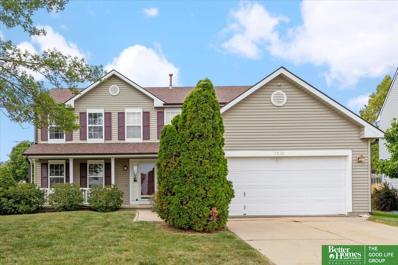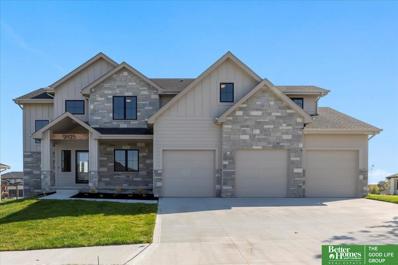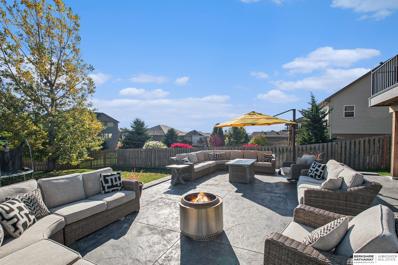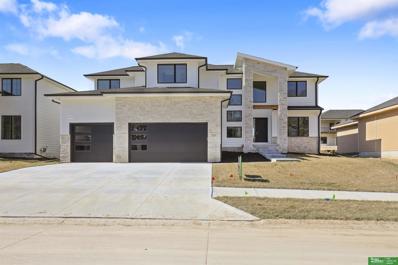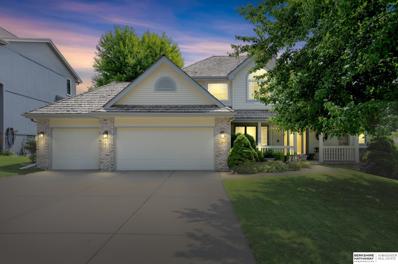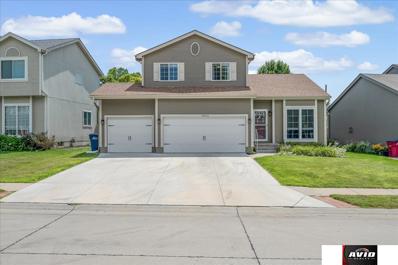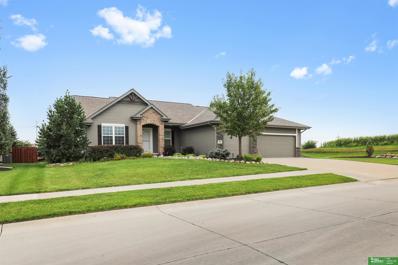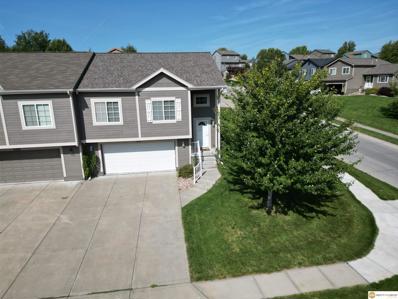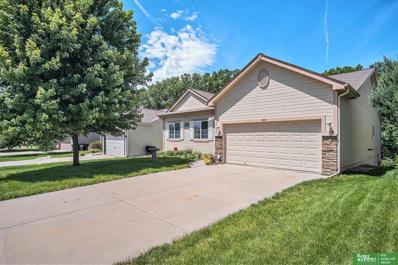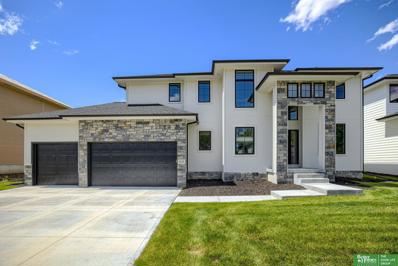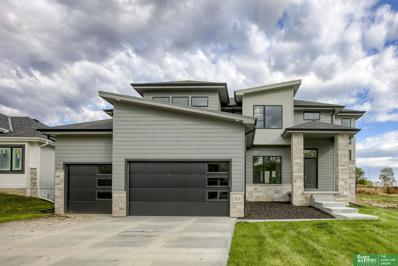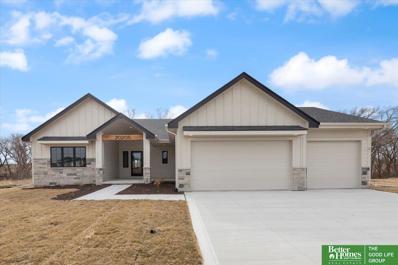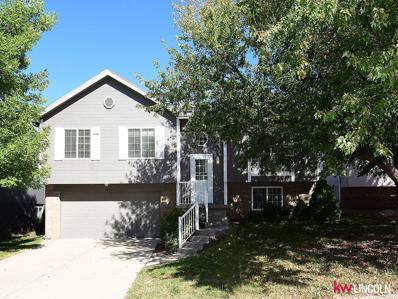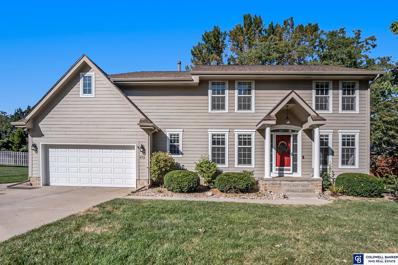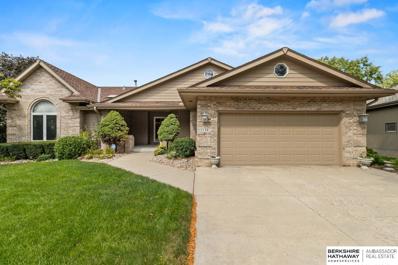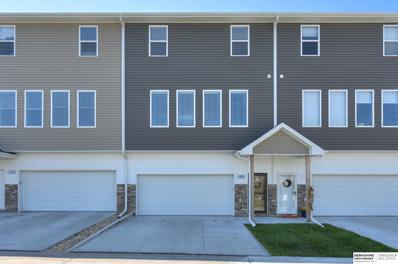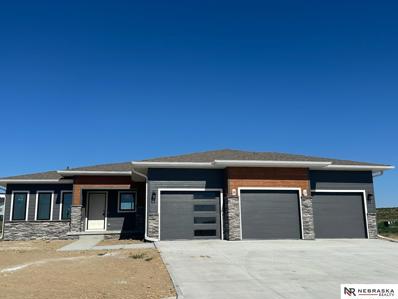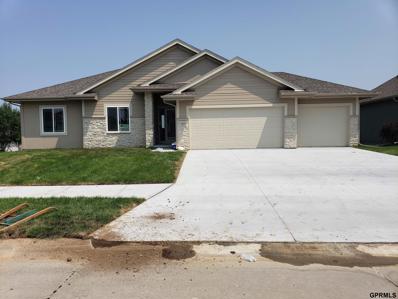Omaha NE Homes for Sale
$350,000
5824 S 159 Street Omaha, NE 68135
- Type:
- Single Family
- Sq.Ft.:
- 2,648
- Status:
- Active
- Beds:
- 4
- Lot size:
- 0.2 Acres
- Year built:
- 2001
- Baths:
- 4.00
- MLS#:
- 22426108
- Subdivision:
- Autumn Grove
ADDITIONAL INFORMATION
This pre inspected home will fit best with those who enjoy lots of natural light and spacious rooms. Resting on a flat and fully-fenced corner lot, the 2-story plan provides three different living areas, a kitchen with loads of storage and stainless steel appliances, and main floor laundry with washer and dryer included. Updated lighting fixtures, wood floors and brand new carpet throughout. Smart thermostat, NEST smoke detectors, and a high-efficiency furnace. Retreat to the primary en suite with vaulted ceilings, huge walk-in closet, and full bath with dual vanities and elongated comfort-height toilet. Plenty of unfinished storage too!
$630,000
4534 S 203 Street Omaha, NE 68135
- Type:
- Single Family
- Sq.Ft.:
- 2,728
- Status:
- Active
- Beds:
- 5
- Lot size:
- 0.23 Acres
- Baths:
- 4.00
- MLS#:
- 22425942
- Subdivision:
- North Streams / Ruscello
ADDITIONAL INFORMATION
This is Edward â?? a smartly-designed home from 4th generation homebuilders, Ramm Construction. Pull into the garage & leave backpacks, groceries, & briefcases in the drop zone. Enter the eat-in kitchen featuring cabinetry w/ soft-close drawers, champagne hardware, massive hidden pantry w/ base cabinet, & gas range / cooktop + additional wall oven. Our favorite thing about Edward is the sunroom w/ one of two fireplaces on the main level, a versatile space for anything - office, bedroom, toy room, or den. Light pours through the Marvin windows as you walk up the 2-story entry to the amply-sized bedrooms, all w/ solid wood shelving in closets. Split vanities, walk-in shower w/ tile surround, soaking tub, & quartz countertops featured in the primary en suite. One of the secondary bedrooms is an en suite as well. Pay special attention to the details â?? whether itâ??s the locally-crafted cabinets, precision painting, meticulous tile work, or blind-nailed exterior siding.
$550,000
6105 S 196th Street Omaha, NE 68135
- Type:
- Single Family
- Sq.Ft.:
- 3,868
- Status:
- Active
- Beds:
- 5
- Lot size:
- 0.37 Acres
- Year built:
- 2014
- Baths:
- 4.00
- MLS#:
- 22425681
- Subdivision:
- Falling Waters
ADDITIONAL INFORMATION
Imagine coming home where every corner invites you to relax & entertain. Picture weekends spent on the custom stamped concrete patio, laughter echoing around a fire pit. The low-maintenance deck extends your living space outdoors, perfect for summer barbecues & cozy evenings under the stars. With .37 acres, the backyard becomes a playground for kids & pets, offering plenty of room for sports or peaceful moments in nature. Step inside to an expansive layout with oversized rooms bathed in natural light. The inviting kitchen is perfect for gatherings. Five spacious bedrooms provide comfort for everyone, while the additional office/flex space is your personal retreat. Enjoy the convenience of second-floor laundry, making chores feel less daunting. Downstairs, the rec room with a wet bar is ideal for movie nights or game days. With a three-car garage for all your gear, you'll have room for everything. This home is not just a place to live; it's a backdrop for memories waiting to be made!
$279,900
19362 W Street Omaha, NE 68135
- Type:
- Single Family
- Sq.Ft.:
- 1,022
- Status:
- Active
- Beds:
- 3
- Lot size:
- 0.12 Acres
- Year built:
- 2009
- Baths:
- 2.00
- MLS#:
- 22425617
- Subdivision:
- ARBOR GATE
ADDITIONAL INFORMATION
Youâ??re not going to want to miss this well-maintained 3-bedroom, 2 bath, 2 car garage split-entry home. With plenty of room for entertaining friends and family, the spacious layout offers both indoor and outdoor enjoyment, including a cozy backyard. The finished basement provides a second living area, perfect for unwinding after a long day or watching TV. Conveniently located near a school, park, splash pad, restaurants, shopping, and popular local attractions like Scary Acres and Vala's Pumpkin Patch.
$310,000
5007 S 190th Avenue Omaha, NE 68135
- Type:
- Single Family
- Sq.Ft.:
- 1,984
- Status:
- Active
- Beds:
- 3
- Lot size:
- 0.14 Acres
- Year built:
- 2002
- Baths:
- 3.00
- MLS#:
- 22425172
- Subdivision:
- Cattail Creek
ADDITIONAL INFORMATION
Experience low maintenance living in this stunning villa home in Cattail Creek! With an HOA fee of $135/month, enjoy amenities like snow removal, lawn care, sprinkler services, trash and exterior painting every 7-8 yrsâ??making for truly worry-free living. Step inside to a bright, airy space with soaring vaulted ceilings in the LR and an open floor plan. The updated LVT flooring on the main adds a complimentary modern touch. The KT boasts ample cabinet and counter space, with all appliances included. Retreat to the primary bd, offering a bath featuring a new w/i shower, updated quartz counters, dbl sinks, and a generous w/i closet. The LL offers a rec room, perfect for game days, along with a guest bedroom, a 3/4 bath, and plenty of storage. Other features include a main floor laundry, an updated main bath, radon mitigated, a refinished deck & ext light to coordinate with ext paint color and a patio ideal for entertaining. This home is an incredible opportunity you wonâ??t want to miss!
$305,000
19456 Gail Avenue Omaha, NE 68135
- Type:
- Single Family
- Sq.Ft.:
- 1,811
- Status:
- Active
- Beds:
- 3
- Lot size:
- 0.15 Acres
- Year built:
- 2011
- Baths:
- 3.00
- MLS#:
- 22425170
- Subdivision:
- Arbor Gate
ADDITIONAL INFORMATION
Open 11/17, 1-3PM. Don't miss this south facing 2-Story in Arbor Gate that has been PRE-INSPECTED for your peace of mind. As you approach the home youâ??ll love the adorable front porch perfect for coffee in the morning, or cool nights watching kids play in the yard. Step inside and find open concept living on the main floor, a 1/2 bath, good sized pantry, and access to the back deck and garage. All SS kitchen appliances convey. Upstairs youâ??ll enjoy 3 bedrooms, including a large primary bedroom, 2 full baths, and the walk in laundry room. The basement is unfinished but offers plenty of room for an additional family room, bedroom, and/or office space. Fully fenced backyard is flat which offers a great space for your kids and pets to play. Low maintenance vinyl siding, Gretna school district, sprinkler system, & more. Close to Arbor Gate park, Chalco Rec area, grocery stores, restaurants, and the town of Gretna! Don't wait.... schedule your showing today!
$709,900
4530 S 202 Street Omaha, NE 68135
- Type:
- Single Family
- Sq.Ft.:
- 4,616
- Status:
- Active
- Beds:
- 5
- Lot size:
- 0.22 Acres
- Year built:
- 2023
- Baths:
- 5.00
- MLS#:
- 22424994
- Subdivision:
- Ruscello North Streams Ruscello/North Stream No
ADDITIONAL INFORMATION
Meet "Sienna", Hildy Homes newest two-story plan. Sienna has a grand entry that is sure to make a bold impression. Her main level features an open concept kitchen, large walk-in-panty, great room with fireplace, dining room, living room, office, mudroom, extra closets, and powder bath. She offers 5-bedrooms, 5-bathrooms and a large 4 CAR GARAGE with over 4,600 sq. ft. of finished living space. The primary suite features two master closets, large walk in tiled shower, and soaking tub. Oh, did we forget to mention, Sienna has a finished basement with an open family room, wet-bar, and rec room. A.M.A.
$595,000
5062 S 174th Street Omaha, NE 68135
- Type:
- Single Family
- Sq.Ft.:
- 3,508
- Status:
- Active
- Beds:
- 4
- Lot size:
- 0.31 Acres
- Year built:
- 1990
- Baths:
- 4.00
- MLS#:
- 22424859
- Subdivision:
- Autumn Ridge
ADDITIONAL INFORMATION
OPEN 9/28 3-5pm & 9/29 12-1:45pm. This stunning 4 bed/4 bath, 3+ car garage, 2-Story home has something for everyone. The immaculate oasis-style backyard is perfect for the relaxing type, or for entertaining, & includes composite decking, pristine landscape, & a built-in sunshade. Inside, the kitchen has custom cabinetry w/organizational features galore, gas stove, 2 ovens & warming drawer, ideal for any home chef. The primary suite offers a luxurious self-cleaning, air jet soaker tub, perfect for serene retreats. Marvin & Pella windows & sliding doors fill the home with natural light & comfort, while noise-absorbing insulation between the main & basement levels make each space even more comfortable. Bedrooms feature room-darkening blinds for your optimal sleeping pleasure, & heated tile floors in the tile bathrooms add a touch of luxury & warmth on those chilly winter mornings. Don't miss this opportunity to own a beautifully crafted home, designed for luxury living!
$475,000
5819 S 173rd Avenue Omaha, NE 68135
- Type:
- Single Family
- Sq.Ft.:
- 3,436
- Status:
- Active
- Beds:
- 5
- Lot size:
- 0.22 Acres
- Year built:
- 1995
- Baths:
- 4.00
- MLS#:
- 22424923
- Subdivision:
- MISSION PARK
ADDITIONAL INFORMATION
Are you looking for Millard Schools? Well look no further! Welcome to this luxurious, 5-BR, 4-BA home, boasting over 3,436 finished square feet. Nestled away in the highly coveted neighborhood of Mission Park, this charming 1.5-story home offers an ideal blend of comfort and convenience. Step into the grand foyer, where you're greeted by soaring ceilings and an abundance of natural light. Retreat to the main floor, primary suite, featuring a spa-like bathroom with dual vanities, whirlpool tub, and a spacious walk-in closet, your private oasis of serenity! The open concept kitchen is highlighted with beautifully flowing wood floors, new appliances, and a wealth of cabinet space, ideal for culinary enthusiasts. The expansive backyard provides picturesque landscaping, an ideal setting for entertainment and outdoor enjoyment. Location is everything, and this home has it! A stone's throw from Zorinsky Lake, you'll find yourself within walking distance of parks, shopping, and amenities.
$374,000
18641 Anne Street Omaha, NE 68135
- Type:
- Single Family
- Sq.Ft.:
- 2,242
- Status:
- Active
- Beds:
- 3
- Lot size:
- 0.15 Acres
- Year built:
- 2004
- Baths:
- 4.00
- MLS#:
- 22424553
- Subdivision:
- CATTAIL CREEK
ADDITIONAL INFORMATION
Beautiful home located in a nice established neighborhood on a dead-end street! This 2 story home offers 3+1 bedrooms, 4 bathrooms, 3 stall garage, 2,242 finished sqft, updated kitchen and newer paint throughout the home. The primary bedroom is very good size, has a nice bathroom with double sinks and whirlpool tub, and the walk-in closet is very spacious. The basement offers a 4th non conforming bedroom or office, 4th bathroom, and this could be the perfect area for an older kid to have their own space. Outside you will find a large newly stained deck with refreshing above ground swimming pool to enjoy, a pergola and plenty of room for cooking outside and entertaining. The driveway is newer as are the garage doors and exterior paint. All appliances in the house stay along with the washer and dryer, there is already a radon system in place, and a sprinkler system to make yardwork a little easier. Call to schedule your private showing!
$449,000
20055 Polk Street Omaha, NE 68135
- Type:
- Single Family
- Sq.Ft.:
- 1,912
- Status:
- Active
- Beds:
- 3
- Lot size:
- 0.33 Acres
- Year built:
- 2017
- Baths:
- 2.00
- MLS#:
- 22424116
- Subdivision:
- Falling Waters
ADDITIONAL INFORMATION
Beautiful Falling Waters, Corner Lot Ranch waiting for its new owners. Thoughtful and purposeful landscaping nestles this home. Inside, this Former Model showcases, soft grey cabinets, hardwood floors and modern finishes. The unfinished full basement allows you to be creative in how you see yourself utilizing this space. Seller will provide allowance for future fencing. Preinspected!!
$290,000
6402 S 191st Street Omaha, NE 68135
- Type:
- Townhouse
- Sq.Ft.:
- 1,550
- Status:
- Active
- Beds:
- 3
- Lot size:
- 0.11 Acres
- Year built:
- 2011
- Baths:
- 2.00
- MLS#:
- 22423672
- Subdivision:
- HARRISON PARK REPLAT ONE
ADDITIONAL INFORMATION
Welcome to Your New Home in the Popular Harrison Park Neighborhood! Step into this awesome split-entry home and fall in love with its charm and convenience. The spacious kitchen, perfect for family gatherings and entertaining, is just one of the many highlights. Cozy up by the fireplace in the living room, creating the perfect ambiance for those chilly evenings. Close to Highway 31. Easy access for commuting and travel Shopping and Parks Enjoy the best of both worlds with shopping centers and beautiful parks just a stoneâ??s throw away. Community Vibes All the cool things that make a house feel like a home are right here. Donâ??t miss out on this fantastic opportunity to own a home in one of the most sought-after neighborhoods. Schedule a viewing today and experience firsthand what makes this property so special!
$375,000
6010 S 190 Terrace Omaha, NE 68135
- Type:
- Single Family
- Sq.Ft.:
- 2,374
- Status:
- Active
- Beds:
- 4
- Lot size:
- 0.15 Acres
- Year built:
- 2010
- Baths:
- 3.00
- MLS#:
- 22423244
- Subdivision:
- Harrison Park
ADDITIONAL INFORMATION
This one owner walk-out ranch nestled in the serene surroundings of Harrison Park is ready for new owners! Enjoy the spacious open floor plan featuring a large living room with a cozy fireplace and picturesque views of the tree-lined backyard. The expansive eat-in kitchen boasts plenty of cabinets, a pantry, and a generous breakfast bar perfect for gatherings. Step onto the partially covered deck from the dining area to soak in the beauty of the outdoors. The large primary suite is complete with a roomy walk-in closet, en suite bathroom with double vanities. Two additional bedrooms, a full bathroom, and laundry room complete the main floor. The fully finished walkout lower level offers a second kitchen, living room, bedroom, 3/4 bath, and ample storage space! Come see it today!! AMA
$669,900
4534 S 202nd Street Omaha, NE 68135
- Type:
- Single Family
- Sq.Ft.:
- 3,665
- Status:
- Active
- Beds:
- 5
- Lot size:
- 0.22 Acres
- Year built:
- 2023
- Baths:
- 5.00
- MLS#:
- 22423110
- Subdivision:
- Ruscello North Streams North Streams / Ruscello
ADDITIONAL INFORMATION
Meet Sharon - our newest 2 story. Meet â??Sharon '' Hildy Homes' timeless two-story, that features a magnificent entryway and second-story walkway overlooking the foyer. With over 3,600 finished square feet, she offers 5-bedrooms, 5-bathrooms, and an oversized fully insulated 3 1/2-car garage. Sharon works hard to bring your family the much needed space they deserve with a flex-room on the main level, powder-bath, walk-in-pantry, and a high functioning dropzone. Her finished lower level offers plenty of room for entertaining with a spacious wet-bar w/ island and open family room. She has a spa-like soaking tub in the primary bathroom, a large primary closet, an efficient second floor laundry room, and custom cabinets throughout. All measurements are approximate. All interior photos of similar layout and finishes.
$659,900
4522 S 202nd Street Omaha, NE 68135
- Type:
- Single Family
- Sq.Ft.:
- 3,845
- Status:
- Active
- Beds:
- 5
- Lot size:
- 0.22 Acres
- Year built:
- 2024
- Baths:
- 5.00
- MLS#:
- 22423097
- Subdivision:
- North Streams / Ruscello Ruscello / North Streams
ADDITIONAL INFORMATION
Meet Timothy! Hildy Homes' newest 2 story floor plan. Timothy is a little bit modern, a little bit classic, and a whole lot to love. He features an open concept main floor, perfect for entertaining. With 5 bedrooms, 5 bathrooms and over 3,700 sq. ft of finished space, as well as, an oversized 4 car garage - he's able to accommodate everyone. And don't worry, he offers all the things you love, like quartz countertops, custom built cabinetry, a hidden walk in pantry, a main floor office, huge Pella windows, a primary suite with a soaking tub, large bedrooms and a finished basement with a wet bar! All measurements approximate. Move in ready.
$599,900
4515 S 202nd Avenue Omaha, NE 68135
- Type:
- Single Family
- Sq.Ft.:
- 3,645
- Status:
- Active
- Beds:
- 5
- Lot size:
- 0.22 Acres
- Year built:
- 2023
- Baths:
- 3.00
- MLS#:
- 22423095
- Subdivision:
- NORTH STREAMS / RUSCELLO RUSCELLO / NORTH STREAMS
ADDITIONAL INFORMATION
Contract Pending. Subject to existing home sale contingency. Meet Tyler from Hildy Homes, he is move in ready and a total 10. He has all the handsome finishes you've come to know from a Hildy Home (quartz, ceramic tile, custom cabinetry with soft close doors and drawers in the kitchen, stainless steel appliances, aluminum clad Pella windows, comfort height toilets, CAT-6 Ethernet, and many upgrades). This Tyler sits on a walkout lot with a large 3-CAR GARAGE, has 1,917 sq. finished on the main and 1,783 sq. finish in the basement with two additional bedrooms, flex room, family room with wet bar w/ island & 3/4 bath. This guy also gives you peace of mind with a 1 year builder's warranty. A.M.A. MOVE IN READY
$689,000
4507 S 202 Avenue Omaha, NE 68135
- Type:
- Single Family
- Sq.Ft.:
- 3,191
- Status:
- Active
- Beds:
- 4
- Lot size:
- 0.23 Acres
- Year built:
- 2024
- Baths:
- 4.00
- MLS#:
- 22423063
- Subdivision:
- Ruscello / North Streams
ADDITIONAL INFORMATION
Craftsmanship in every corner w/ Ramm Construction 4th generation homebuilders! Our Dotty ranch plan greets you w/ an extended covered porch flanked by columns complementing natural stone & black Marvin windows. Inside, durable engineered wood floors span from the LR to dining & kitchen featuring GE profile appliances. Custom, locally-crafted cabinets add to the storage provided by the large walk-in pantry, extended kitchen island, & built-in hutch. Natural stone appears on the fireplace from floor to ceiling, drawing the eye up to custom ceiling details. Upgrades carry through to the baths w/ quartz countertops, chrome fixtures, & ceramic tile (and so. much. storage!). We love this floor plan featuring 2 en suite bedrooms on the main floor in addition to a powder bath. Finished lower level offers flex room, family room w/ electric fireplace, & a well-equipped wet bar. Extended 3-car garage. This home provides a composite deck to enjoy a view of the walkout lot. Quality matters at Ramm
$325,000
18716 W Street Omaha, NE 68135
- Type:
- Single Family
- Sq.Ft.:
- 1,469
- Status:
- Active
- Beds:
- 3
- Lot size:
- 0.13 Acres
- Year built:
- 2005
- Baths:
- 3.00
- MLS#:
- 22422909
- Subdivision:
- COYOTE RUN
ADDITIONAL INFORMATION
Welcome home to this meticulously upgraded gem! Revel in the fresh appeal of new carpeting and newly painted walls. Outside, a fenced yard with underground sprinklers and a composite deck beckons for relaxation and gatherings. Inside, the primary bedroom features an ensuite bathroom for added privacy, while two additional bedrooms and two more bathrooms ensure comfort and convenience for all. With two distinct living areas, this home offers versatile spaces for both relaxation and entertainment. Ideally situated near schools and shopping, and with the HVAC system recently inspected, this turnkey property is ready to fulfill your every need. Don't miss out on this opportunity!"
$435,000
4712 S 163rd Street Omaha, NE 68135
- Type:
- Single Family
- Sq.Ft.:
- 3,110
- Status:
- Active
- Beds:
- 4
- Lot size:
- 0.31 Acres
- Year built:
- 1993
- Baths:
- 3.00
- MLS#:
- 22422268
- Subdivision:
- South Shore Heights
ADDITIONAL INFORMATION
Welcome to Your Dream Home in the Popular Millard School District! Staged to impress!! This beautifully pristine 4-bedroom, 3-bathroom gem has been meticulously maintained and exudes pride of ownership throughout. From the moment you step inside, youâ??ll be captivated by the bright and inviting spaces, perfect for everyday living and entertaining. The fully finished basement offers extra room for relaxation or a home office. Step outside to your own private oasisâ??an incredible backyard retreat with lush landscaping that provides a serene, secluded feel. Enjoy your evenings on the patio, perfect for gatherings or quiet moments. With a 2-car garage, updated features, and move-in ready condition, this home truly has it all. Some rooms virtually enhanced for inspiration and showing the amazing space! Donâ??t miss your chance to make this your forever home!
$464,000
17132 R Circle Omaha, NE 68135
- Type:
- Single Family
- Sq.Ft.:
- 3,470
- Status:
- Active
- Beds:
- 4
- Lot size:
- 0.58 Acres
- Year built:
- 1998
- Baths:
- 3.00
- MLS#:
- 22422169
- Subdivision:
- Mission Park
ADDITIONAL INFORMATION
This beautifully designed ranch home offers comfort and style in every detail. The eat-in kitchen features granite countertops, hardwood floors, and plenty of natural light, along with updated appliances. Cherry wood floors lead to a cozy great room with a stone gas fireplace. The spacious primary suite includes a walk-in closet and a 3/4 bath with dual sinks. A finished basement adds an oversized family room and a versatile flex space with its own bathroom. Located on a corner lot with creek views, the backyard is perfect for entertaining, with a built-in firepit, mature fruit trees, and a fully fenced yard. Conveniently close to Russell Middle School, Lake Zorinsky, and shopping.
$639,000
16751 K Circle Omaha, NE 68135
- Type:
- Single Family
- Sq.Ft.:
- 4,536
- Status:
- Active
- Beds:
- 5
- Lot size:
- 0.27 Acres
- Year built:
- 1992
- Baths:
- 5.00
- MLS#:
- 22421993
- Subdivision:
- Bay Shores
ADDITIONAL INFORMATION
This one-of-a-kind beautiful home in Bay Shores is one you donâ??t want to miss! It is warm and inviting with the luxury of a traditional floor plan yet offers so many unique features, which make it perfect for entertaining and everyday living! The main floor includes a huge eat-in kitchen w/ center island, walk-in pantry & hearth room; dining room, two living rooms, laundry room, AND the primary suite with an amazing closet & huge bathroom! Upstairs youâ??ll find three large bedrooms with walk-in closets, and all have bathroom access. Youâ??ll be impressed by the walk-in attic/storage space! In the finished lower level you can entertain for days with the full kitchen and rec room that walk out onto a quiet patio. It also has a 5th bedroom, bathroom, and flex room for storage, gaming or hobbies â?? a perfect mother-in-law suite! The new deck offers a relaxing spot to enjoy your evenings! Recent updates include 2 new furnaces, ACs and water heaters & many new windows. Donâ??t miss this rare find!
$237,500
18197 Polk Court Omaha, NE 68135
- Type:
- Condo
- Sq.Ft.:
- 1,270
- Status:
- Active
- Beds:
- 3
- Year built:
- 2021
- Baths:
- 3.00
- MLS#:
- 22421244
- Subdivision:
- Village At Falcon Ridge
ADDITIONAL INFORMATION
Contract Pending This stunning 3-bedroom, 3-bathroom condominium offers a perfect blend of comfort and convenience in the heart of a prime location. Step inside to be greeted by expansive windows that flood the space with natural light, creating a bright and inviting atmosphere throughout. The open-concept living and dining areas are ideal for both relaxing and entertaining. Each bedroom provides ample space, while the bathrooms are tastefully designed with modern finishes. Located within the sought-after Millard School District, this condo is also just moments away from premier shopping, dining, and entertainment options, ensuring everything you need is right at your doorstep. Enjoy maintenance-free living in a vibrant community!
$529,900
19950 Weir Street Omaha, NE 68135
- Type:
- Single Family
- Sq.Ft.:
- 2,456
- Status:
- Active
- Beds:
- 5
- Lot size:
- 0.25 Acres
- Year built:
- 2024
- Baths:
- 3.00
- MLS#:
- 22421348
- Subdivision:
- NORTH STREAMS
ADDITIONAL INFORMATION
Model Home Not For Sale. Introducing our Model Home-The Cambridge by Hallmark Homes on a corner lot with 5 bedrooms, 3 baths and a 3 car garage, stone, cement board and decorative wood grain front façade. Open floor plan with split bedrooms, expansive 10â?? great room, kitchen & dining ceilings with 10â?? floor to ceiling tile electric FP. LVP flooring in entry, great room, kitchen, dining and hallways. Kitchen features center island, large walk-in pantry, quartz countertops, soft-close cabinetry and stainless steel appliances with refrigerator and direct vent microwave. Primary bath has walk-in closet, tiled walk-in shower, double vanity and sinks and quartz countertops. Entry from garage into laundry/mudroom featuring large bench with coat hooks. Finished basement with 2 bedrooms, bath, rec room & 2 storage areas. Covered back patio, sprinklers and sod.
$425,000
16307 M Street Omaha, NE 68135
- Type:
- Single Family
- Sq.Ft.:
- 3,073
- Status:
- Active
- Beds:
- 4
- Lot size:
- 0.31 Acres
- Year built:
- 1992
- Baths:
- 4.00
- MLS#:
- 22421027
- Subdivision:
- SOUTH SHORE HEIGHTS
ADDITIONAL INFORMATION
3052 square feet including the finished basement! Beautiful 2-story home in a great Millard Public Schools neighborhood. Close to Lake Zorinsky Park & Pool (a trail entrance is 1 blk away) and minutes to shopping & restaurants. Main level has hardwood floors or brand new carpet w/ formal living/office & dining rooms. TV room with brick fireplace. Kitchen includes brand new quartz countertops along with appliances and plenty of cabinet space. 2nd Floor has two LARGE bedrooms with walk in closets, 1 smaller bedroom and two full baths. Bath 2 includes Jack & Jill entry. Lower level has rec room, large bedroom (non-conforming) w/ walk-in closet, large bath & laundry room. Newer roof, newer Furnace/AC. Beautifully landscaped, fenced corner lot yard w/ sprinklers! Roomy 3-car attached garage.
$480,512
6601 S 200 Avenue Omaha, NE 68135
Open House:
Saturday, 11/23 12:00-4:30PM
- Type:
- Single Family
- Sq.Ft.:
- 1,644
- Status:
- Active
- Beds:
- 3
- Lot size:
- 0.26 Acres
- Year built:
- 2024
- Baths:
- 2.00
- MLS#:
- 22418924
- Subdivision:
- Falling Waters
ADDITIONAL INFORMATION
WEST FACING CRESCENT RANCH HOME nestled on a daylight corner lot in Falling Waters. Gourmet open kitchen with gorgeous painted shaker style cabinetry, luxury quartz island, and walk-in pantry. Huge windows featured in the Great Room. ad Electric Fireplace are among many features you want in your home. Pictures and matterport may be of a similar plan. AMA

The data is subject to change or updating at any time without prior notice. The information was provided by members of The Great Plains REALTORS® Multiple Listing Service, Inc. Internet Data Exchange and is copyrighted. Any printout of the information on this website must retain this copyright notice. The data is deemed to be reliable but no warranties of any kind, express or implied, are given. The information has been provided for the non-commercial, personal use of consumers for the sole purpose of identifying prospective properties the consumer may be interested in purchasing. The listing broker representing the seller is identified on each listing. Copyright 2024 GPRMLS. All rights reserved.
Omaha Real Estate
The median home value in Omaha, NE is $252,100. This is lower than the county median home value of $256,800. The national median home value is $338,100. The average price of homes sold in Omaha, NE is $252,100. Approximately 54.68% of Omaha homes are owned, compared to 39.04% rented, while 6.28% are vacant. Omaha real estate listings include condos, townhomes, and single family homes for sale. Commercial properties are also available. If you see a property you’re interested in, contact a Omaha real estate agent to arrange a tour today!
Omaha, Nebraska 68135 has a population of 488,059. Omaha 68135 is less family-centric than the surrounding county with 30.99% of the households containing married families with children. The county average for households married with children is 34.42%.
The median household income in Omaha, Nebraska 68135 is $65,359. The median household income for the surrounding county is $70,683 compared to the national median of $69,021. The median age of people living in Omaha 68135 is 35 years.
Omaha Weather
The average high temperature in July is 85.9 degrees, with an average low temperature in January of 13.1 degrees. The average rainfall is approximately 31.2 inches per year, with 30.5 inches of snow per year.
