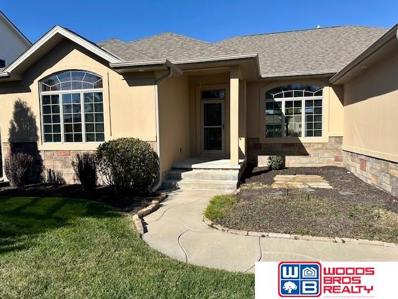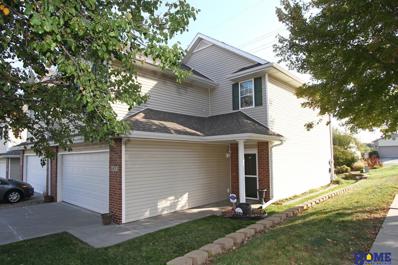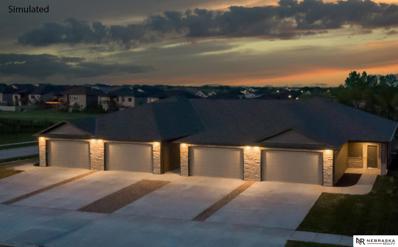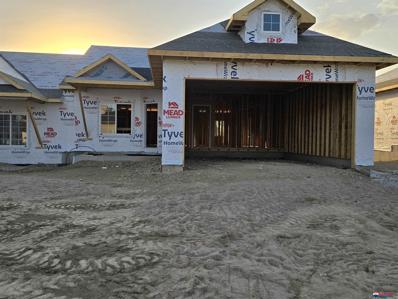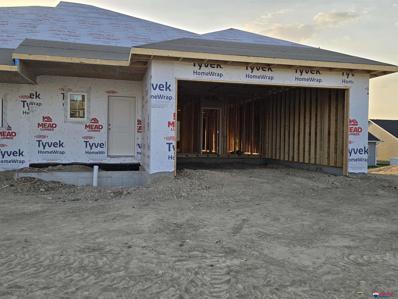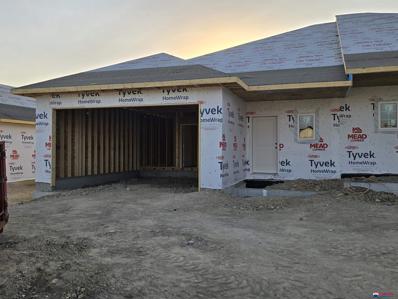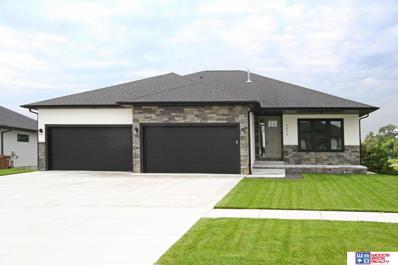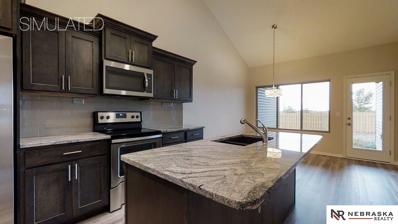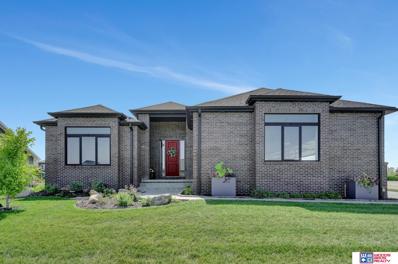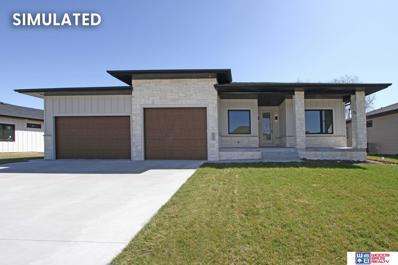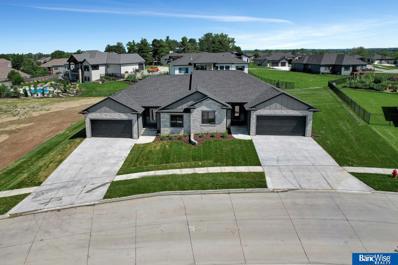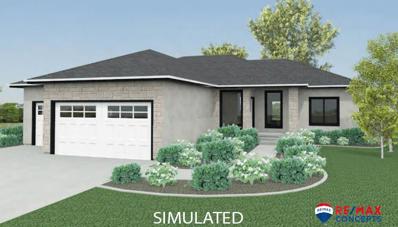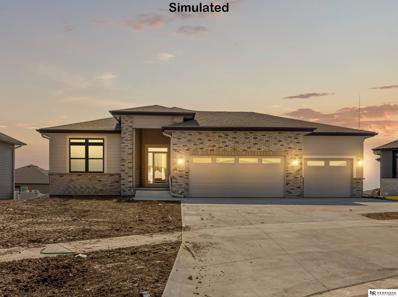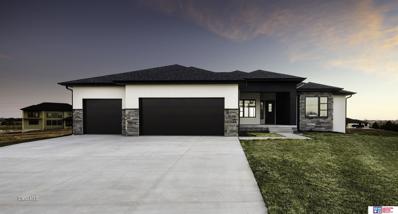Lincoln NE Homes for Sale
- Type:
- Single Family
- Sq.Ft.:
- 4,354
- Status:
- Active
- Beds:
- 4
- Lot size:
- 0.27 Acres
- Year built:
- 2008
- Baths:
- 4.00
- MLS#:
- 22426607
- Subdivision:
- Himark
ADDITIONAL INFORMATION
Stunning Walkout Ranch Backing to Golf Course in Himark Neighborhood. This beautiful, spacious walkout ranch offers 4,350 finished square feet of luxurious living space. The open floor plan creates an inviting atmosphere. Large windows in the living areas create a framed picture of the beautiful view of Himark Golf Course. Enjoy movie nights in a private theatre room, and take advantage of the expansive pantry and first-floor laundry for ultimate convenience. The home features four generously-sized bedrooms and a versatile den, ideal for a home office or study. The three-car garage is equipped with a floor drain and hot and cold water, making maintenance a breeze. Don't miss this rare opportunity to own a piece of paradise in the highly sought-after Himark neighborhood!
$265,000
6832 S 90th Street Lincoln, NE 68526
- Type:
- Townhouse
- Sq.Ft.:
- 1,739
- Status:
- Active
- Beds:
- 3
- Lot size:
- 0.08 Acres
- Year built:
- 2003
- Baths:
- 3.00
- MLS#:
- 22426284
- Subdivision:
- TH-Allegrini
ADDITIONAL INFORMATION
Welcome to this charming end-unit townhome! This well-maintained, two-story home features 3 bedrooms and 3 bathrooms, offering plenty of space for comfortable living. Recent updates include a newer furnace, air conditioner, water heater, and roof, ensuring peace of mind for years to come. As an added bonus, all the furniture in the home can be included for the new owner if desired. Donâ??t miss your chance to see this gemâ??schedule your private showing today!
$998,000
6400 S 90th Street Lincoln, NE 68526
- Type:
- Single Family
- Sq.Ft.:
- 4,024
- Status:
- Active
- Beds:
- 5
- Lot size:
- 0.29 Acres
- Year built:
- 2024
- Baths:
- 5.00
- MLS#:
- 22425733
- Subdivision:
- Boulder Ridge
ADDITIONAL INFORMATION
Welcome to the luxurious Boulder Ridge Custom 2 by 402 Customs! The chef's kitchen features top-of-the-line Wolf and Subzero appliances and a spacious butler's pantry for ample storage and prep space. The primary suite is a true retreat with a generously sized bedroom, an oversized walk-in closet, and a spa-like bathroom with a zero-entry tile shower and an oversized soaking tub. The finished basement includes an inviting rec room with a second fireplace and an expansive wet bar, perfect for entertaining. This home also features a laundry room on the first and lower levels. Outdoor living is enhanced with a covered deck and patio, providing serene views of the lush greenery and access to a nearby park with a scenic bike path. This exquisite home combines luxury, functionality, and an ideal location, making it a perfect sanctuary for those who appreciate the finer things in life. Don?t miss the opportunity to make this stunning property your own.
$309,999
9728 S 89th Place Lincoln, NE 68526
- Type:
- Townhouse
- Sq.Ft.:
- 1,757
- Status:
- Active
- Beds:
- 2
- Lot size:
- 0.2 Acres
- Year built:
- 2024
- Baths:
- 3.00
- MLS#:
- 22425576
- Subdivision:
- Grandview Estates
ADDITIONAL INFORMATION
Welcome to Rokeby Ridge Luxury Townhomes, the latest development from Smetter Homes! This stunning zero entry 2-bedroom, 3-bath ranch-style townhome offers an array of luxurious features including an expansive primary suite, finished basement and the convenience of first-floor laundry. The exterior is just as impressive, featuring maintenance-free natural stone and vinyl, additional soundproofing between units and an energy-efficient all-electric heat pump. Inside, you'll find elegance at every turn, from the exquisite granite countertops to the soft-close kitchen cabinetry. The kitchen is beautifully appointed with recessed lighting, a charming white subway tile backsplash, and stainless steel Whirlpool appliances, including a refrigerator. Fences are allowed - huge bonus! Schedule your private tour today! *Photos are simulated*
$615,000
7727 S 94th Bay Lincoln, NE 68526
- Type:
- Single Family
- Sq.Ft.:
- 3,126
- Status:
- Active
- Beds:
- 5
- Lot size:
- 0.15 Acres
- Year built:
- 2021
- Baths:
- 4.00
- MLS#:
- 22425169
- Subdivision:
- TH-Heritage Lakes
ADDITIONAL INFORMATION
Welcome to this exquisite Marwood Cove home located in Southeast Lincoln. Upon entry, youâ??ll be in awe of the high end finishes and open floor plan showcased by natural light from the amazing skylight windows in the vaulted ceiling. Enjoy relaxing by the beautifully designed living room fireplace and spending time in the spacious kitchen which boasts of quartz countertops, high end finishes and an abundance of custom cabinetry. Directly off the kitchen is the covered outdoor patio, beautifully landscaped and perfect for relaxing and entertaining. The primary suite will take your breath away featuring double vanities and a fabulous walk-in closet. Upstairs youâ??ll find 2 bedrooms and another full bath. This showstopper never ends as you head downstairs to the family room with spectacular bar area, 2 more bedrooms and full bathroom. The craftsmanship and quality of this True North Custom built home is unmatched! Enjoy easy living with lawn care and snow removal included in the HOA.
$389,000
5843 S 94th Street Lincoln, NE 68526
- Type:
- Townhouse
- Sq.Ft.:
- 1,543
- Status:
- Active
- Beds:
- 2
- Lot size:
- 0.11 Acres
- Baths:
- 2.00
- MLS#:
- 22425041
- Subdivision:
- TH - Vintage Heights Central
ADDITIONAL INFORMATION
Brand new in Garden View at Vintage Heights! This 2 bedroom/2 bath townhome has an open floor plan with over 1,500 sq ft of finish on the main level with a large kitchen equipped with granite countertops and stainless-steel appliances. The large primary suite offers a spacious walk-in closet and primary bath with direct access to the laundry area. In addition to 9ft ceilings, a large living area, 2nd bedroom/office and mudroom, you'll love the deck and 2-stall attached garage. The unfinished basement will be drywalled and provides over 1100 sq ft of future finish. The HOA will take care of mowing, snow removal and trash. Fences are allowed!
$389,000
5835 S 94th Street Lincoln, NE 68526
- Type:
- Townhouse
- Sq.Ft.:
- 2,149
- Status:
- Active
- Beds:
- 3
- Lot size:
- 0.11 Acres
- Baths:
- 3.00
- MLS#:
- 22425039
- Subdivision:
- TH - Vintage Heights Central
ADDITIONAL INFORMATION
Welcome to Garden View! This under-construction, ranch-style townhome will have 3 bedrooms and 3 baths and will be ready for new owners in January 2025. The open floor plan features 1,290 sq. ft. of finished space on the main level, including a spacious living area, large kitchen with granite countertops and stainless-steel appliances, and a mud-room. The large primary suite includes a spacious walk-in closet and a primary bath with direct access to the laundry area. The finished basement includes a rec room, 2 large bedrooms, a full bath, and a storage area. The HOA will take care of mowing, snow removal, and trash. Fences are allowed. Reserve yours today!
$389,000
5829 S 94th Street Lincoln, NE 68526
- Type:
- Townhouse
- Sq.Ft.:
- 2,149
- Status:
- Active
- Beds:
- 3
- Lot size:
- 0.11 Acres
- Baths:
- 3.00
- MLS#:
- 22425037
- Subdivision:
- TH - Vintage Heights Central
ADDITIONAL INFORMATION
Welcome to Garden View! This under-construction, ranch-style townhome will have 3 bedrooms and 3 baths and will be ready for new owners in January 2025. The open floor plan features 1,290 sq. ft. of finished space on the main level, including a spacious living area, large kitchen with granite countertops and stainless-steel appliances, and a mud-room. The large primary suite includes a spacious walk-in closet and a primary bath with direct access to the laundry area. The finished basement includes a rec room, 2 large bedrooms, a full bath, and a storage area. The HOA will take care of mowing, snow removal, and trash. Fences are allowed. Reserve yours today!
- Type:
- Single Family
- Sq.Ft.:
- 3,077
- Status:
- Active
- Beds:
- 4
- Lot size:
- 0.3 Acres
- Year built:
- 2021
- Baths:
- 3.00
- MLS#:
- 22424444
- Subdivision:
- South Lake South
ADDITIONAL INFORMATION
The newly designed ranch by Geysun Style Homes provides spacious living and many upgrades. Large living room greets guests with a cozy fireplace. Hardwood floors in the kitchen and adjoining dining room and great room. The kitchen features an island with breakfast bar, quartz counters with tile backsplash, huge walk-in pantry and 14x12 flex room. 1st floor laundry and mudroom with lockers is convenience that always appreciated. Master suite offers a large walk-in closet, tiled tub-shower and double sink vanity. Both main floor bathrooms are tiled for easy upkeep. The walk-out basement has 2 beds, a full bath, large family room with a wet bar and a storage area for garden tools and lawn mower. Covered 14 x 12 deck is great for entertaining guests and outdoor activities. 4-stall garage has plenty of room to park and for storage/workspace. Covered porch with stone and stucco front enhances the curb appeal of this house. Home comes with full sod, UGS, garage door opener & sump pump.
$369,999
9740 S 89th Place Lincoln, NE 68526
- Type:
- Townhouse
- Sq.Ft.:
- 2,173
- Status:
- Active
- Beds:
- 3
- Lot size:
- 0.14 Acres
- Year built:
- 2024
- Baths:
- 3.00
- MLS#:
- 22424159
- Subdivision:
- Grandview Estates
ADDITIONAL INFORMATION
Welcome to Rokeby Ridge Luxury Townhomes, the latest development from Smetter Homes! This stunning zero entry 3-bedroom, 3-bath ranch-style townhome offers an array of luxurious features including an expansive primary suite, finished basement and the convenience of first-floor laundry. The exterior is just as impressive, featuring maintenance-free natural stone and vinyl, additional soundproofing between units and an energy-efficient all-electric heat pump. Inside, you'll find elegance at every turn, from the exquisite granite countertops to the soft-close kitchen cabinetry. The kitchen is beautifully appointed with recessed lighting, a charming white subway tile backsplash, and stainless steel Whirlpool appliances, including a refrigerator. Fences are allowed - huge bonus! Schedule your private tour today! *Photos are simulated*
$975,000
9601 Kruse Avenue Lincoln, NE 68526
- Type:
- Single Family
- Sq.Ft.:
- 3,585
- Status:
- Active
- Beds:
- 5
- Lot size:
- 0.52 Acres
- Year built:
- 2017
- Baths:
- 3.00
- MLS#:
- 22423842
- Subdivision:
- Southlake
ADDITIONAL INFORMATION
You will find uncompromised quality in every detail of this remarkably chic, open-concept ranch, meticulously appointed throughout, on over a half-acre carefully designed for activity, function, relaxation & beauty. From the towering entry to the gourmet kitchen, the main floor is designed to bring the outside in, putting the incredible back yard retreat front & center. Covered deck, patio, firepit, salt water hot tub, covered outdoor kitchen with gas grill, flat top & pizza oven, enclosed storage/dog kennel, basketball/pickleball court, exceptional landscaping, dog run, and a one of a kind, maintenance-free Shou Sugi Ban fence. Abundant natural light is tempered by the many thermal pane windows and the primary suite is the epitome of elegance. So few words cannot capture everything this home offers, so youâ??ll just have to come see it for yourself to truly recognize the depth of luxury within.
- Type:
- Single Family
- Sq.Ft.:
- 4,260
- Status:
- Active
- Beds:
- 4
- Lot size:
- 0.27 Acres
- Year built:
- 2024
- Baths:
- 3.00
- MLS#:
- 22422429
- Subdivision:
- Jensen View
ADDITIONAL INFORMATION
Newly designed ranch by David AD Homes Inc. features more than 4,200 finished sq.ft. with 4 bedrooms, 3 bathrooms, an office and 4 stall garage. Space on main level is efficiently maximized by open kitchen/living/dining concept and 11â?? coffered ceilings in great room. The kitchen boasts a center island with breakfast bar, granite counter tops with tile backsplash, birch cabinets with crown molding, stainless steel appliances and large walk-in pantry. The great room features direct-vent fireplace with custom stone hearth. Master suite offers coffered ceiling, double sink vanity, a soaker tub, walk in tile shower and walk-in closet. The laundry room is conveniently located on the main level. The spacious walk-out basement has a huge rec room with wet-bar, two additional bedrooms, game room, full bathroom and room for storage. An oversized 4-stall garage is great for workshop space and toys. Other features included 14 X 10 covered deck, patio, full Sod, UGS, sump pump and garage door open
- Type:
- Single Family
- Sq.Ft.:
- 2,962
- Status:
- Active
- Beds:
- 5
- Lot size:
- 0.2 Acres
- Year built:
- 2024
- Baths:
- 3.00
- MLS#:
- 22421453
- Subdivision:
- Jensen View
ADDITIONAL INFORMATION
Welcome to the Jensen View Custom, where open-concept living meets elegance and comfort. The oversized living room, ideal for entertaining, flows seamlessly into a gourmet kitchen with a generous pantry and an owner's entry for added convenience. Step outside to a covered deck and patio, perfect for outdoor relaxation, and enjoy the serene backdrop of treed commons. The spacious primary suite is a true retreat, featuring a well-appointed closet and a luxurious ensuite. Downstairs, discover a rec room with a fireplace and wet bar, perfect for gatherings. An additional office/5th bedroom provides versatility to suit your lifestyle. The home's design emphasizes functionality and luxury, ensuring every detail enhances your living experience. The Jensen View Custom is your perfect forever home with ample space and modern amenities.
$419,900
5940 Loxton Street Lincoln, NE 68526
- Type:
- Townhouse
- Sq.Ft.:
- 2,366
- Status:
- Active
- Beds:
- 4
- Lot size:
- 0.2 Acres
- Year built:
- 2024
- Baths:
- 3.00
- MLS#:
- 22418251
- Subdivision:
- Garden View
ADDITIONAL INFORMATION
stop by Sunday for hot chocolate and Christmas cookies. Townhome living at its best. Beautiful open floor plan. Angled front door for privacy. The kitchen features a large granite or quartz peninsula, walk in pantry, great cabinet space, full tile back splash, crown molding, & whirlpool appliances. Dining area is large enough to extend your table for big gatherings if needed. Large Livingroom with a fireplace to keep you warm and cozy in the winter months. Main floor laundry. Primary bedroom has a walk-in closet, tile shower, and dual sinks. 2nd bedroom on the main floor. Covered deck. Walkout basement has a large family room, 3rd and 4th bedrooms, and full bath. Full yard sod, & underground sprinklers. HOA includes lawn care, snow removal, and garbage.
$535,000
8840 Augusta Drive Lincoln, NE 68526
- Type:
- Townhouse
- Sq.Ft.:
- 2,507
- Status:
- Active
- Beds:
- 4
- Lot size:
- 0.12 Acres
- Year built:
- 2024
- Baths:
- 3.00
- MLS#:
- 22408397
- Subdivision:
- Himark Estates
ADDITIONAL INFORMATION
Custom designed by MK Builders, this brand new 4 bedroom, 3 bath townhome is ready for its new owner! Amazing location in east Lincoln in the Himark Estates golf community. This townhome is an open and spacious floor plan with 2500sq ft finished. The kitchen is complete with stainless steel appliances, walk-in panty, quartz countertops, & full height quartz backsplash. The main floor great room has large windows and a gas fireplace with stone surround. The primary bedroom suite features a tile shower, large walk in closet and double sink vanities. Located on the main level is a spacious laundry room, second bedroom & bath, and a drop zone locker area off the 3 stall garage entrance. The basement has an abundance of space that includes 2 additional bedrooms, 1 bath, family room, and a large storage area. Enjoy the low maintenance exterior with natural stone & cement board siding. Monthly HOA dues cover lawn care, snow removal & trash service. Photos are simulated . Call today
- Type:
- Single Family
- Sq.Ft.:
- 3,546
- Status:
- Active
- Beds:
- 4
- Lot size:
- 0.25 Acres
- Year built:
- 2024
- Baths:
- 3.00
- MLS#:
- 22326211
- Subdivision:
- Boulder Ridge
ADDITIONAL INFORMATION
Opportunities are endless for this Boulder Ridge lot! Currently raw ground, there is plenty of time to build the house of your dreams with Murray Custom Homes. Call today to discuss your options! *All images are simulated*.
$566,008
9608 Kruse Avenue Lincoln, NE 68526
- Type:
- Single Family
- Sq.Ft.:
- 3,204
- Status:
- Active
- Beds:
- 3
- Lot size:
- 0.19 Acres
- Year built:
- 2023
- Baths:
- 3.00
- MLS#:
- 22312596
- Subdivision:
- Southlake 8th Addition
ADDITIONAL INFORMATION
Property is currently in Pre-Construction Stage.
$899,000
4940 S 89th Street Lincoln, NE 68526
- Type:
- Single Family
- Sq.Ft.:
- 3,712
- Status:
- Active
- Beds:
- 5
- Lot size:
- 0.29 Acres
- Year built:
- 2023
- Baths:
- 3.00
- MLS#:
- 22305742
- Subdivision:
- HiMark Estates
ADDITIONAL INFORMATION
Welcome to this beautifully designed modern home by True North Custom Homes. This home features over 3700 SF including 5 bedrooms and 3 baths. The living room is a showstopper with 10 ft ceilings, floor to ceiling fireplace and a wall of windows and patio doors overlooking the deck and golf course area. The chefs kitchen is sure to impress with custom cabinetry, a large island, a hidden walk-in pantry and generous dining space. Youâ??ll find the luxurious primary suite along with a second bedroom, bath and laundry all on the main level. Downstairs offers three additional bedrooms and bath. A fabulous family room with wet bar and outdoor patio space allow for high-level entertaining and easy every day living! Youâ??ll find creative design, incredible quality and high end finishes throughout. Youâ??ll be blown away by the details of this True North Custom Home located in desirable HMark Estates!

The data is subject to change or updating at any time without prior notice. The information was provided by members of The Great Plains REALTORS® Multiple Listing Service, Inc. Internet Data Exchange and is copyrighted. Any printout of the information on this website must retain this copyright notice. The data is deemed to be reliable but no warranties of any kind, express or implied, are given. The information has been provided for the non-commercial, personal use of consumers for the sole purpose of identifying prospective properties the consumer may be interested in purchasing. The listing broker representing the seller is identified on each listing. Copyright 2024 GPRMLS. All rights reserved.
Lincoln Real Estate
The median home value in Lincoln, NE is $263,400. This is lower than the county median home value of $270,300. The national median home value is $338,100. The average price of homes sold in Lincoln, NE is $263,400. Approximately 53.72% of Lincoln homes are owned, compared to 41.27% rented, while 5.01% are vacant. Lincoln real estate listings include condos, townhomes, and single family homes for sale. Commercial properties are also available. If you see a property you’re interested in, contact a Lincoln real estate agent to arrange a tour today!
Lincoln, Nebraska 68526 has a population of 289,136. Lincoln 68526 is less family-centric than the surrounding county with 30.44% of the households containing married families with children. The county average for households married with children is 33.23%.
The median household income in Lincoln, Nebraska 68526 is $62,566. The median household income for the surrounding county is $65,086 compared to the national median of $69,021. The median age of people living in Lincoln 68526 is 33 years.
Lincoln Weather
The average high temperature in July is 88.5 degrees, with an average low temperature in January of 13.5 degrees. The average rainfall is approximately 30.9 inches per year, with 25.6 inches of snow per year.
