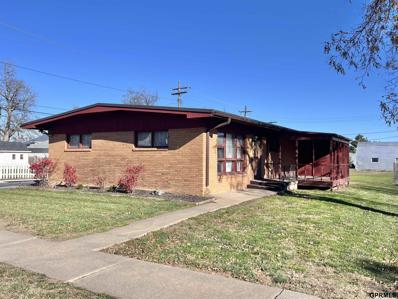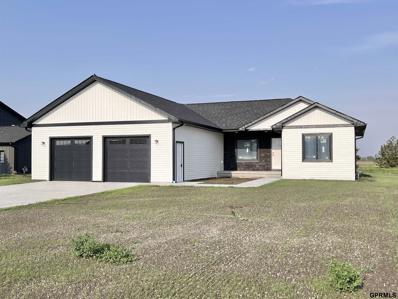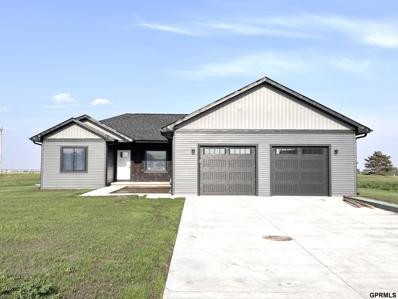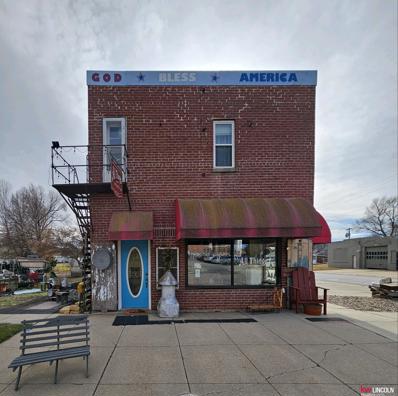Geneva NE Homes for Sale
$240,000
439 S 4th Street S Geneva, NE 68361
- Type:
- Single Family
- Sq.Ft.:
- 1,827
- Status:
- Active
- Beds:
- 4
- Lot size:
- 4.8 Acres
- Year built:
- 1920
- Baths:
- 1.00
- MLS#:
- 22501190
- Subdivision:
- TBD Plat Map Being Made As Of 2/3/25
ADDITIONAL INFORMATION
Charming Country Home on Over 4 Acres â?? Just Minutes from Town! Enjoy the best of both worlds with this 4-bedroom, 1-bath home nestled on 4+ acres, offering peaceful country living with convenient access to town amenities. The property features two outbuildings, including a 24' x 24' barn, a fenced-in chicken coop, and three separate fenced areas ideal for horses, cows, goats, or other livestock. A new light pole has also been installed. Sold AS-IS. Don't miss this opportunity to own a slice of country paradise!
$139,000
520 S 10th Street Geneva, NE 68361
- Type:
- Single Family
- Sq.Ft.:
- 960
- Status:
- Active
- Beds:
- 2
- Lot size:
- 0.13 Acres
- Year built:
- 1925
- Baths:
- 1.00
- MLS#:
- 22431473
- Subdivision:
- NA
ADDITIONAL INFORMATION
Welcome to your move-in ready home! This beautifully updated residence features a custom kitchen equipped with brand new appliances, perfect for culinary enthusiasts. Enjoy the comfort of new carpets throughout the living spaces, complemented by a fresh coat of paint both inside and out. You will love your fully updated bathroom, ensuring modern convenience and style. The new roof provides peace of mind, while the vinyl windows throughout enhance energy efficiency and natural light. Step outside onto the new deck, which leads you into the backyard. With all these updates, this home is ready for you to enjoy without any additional work needed. Donâ??t miss the opportunity to make this affordable property your own!
$169,000
231 S 12th Street Geneva, NE 68361
- Type:
- Single Family
- Sq.Ft.:
- 1,421
- Status:
- Active
- Beds:
- 3
- Lot size:
- 0.2 Acres
- Year built:
- 1957
- Baths:
- 3.00
- MLS#:
- 22429735
- Subdivision:
- City Of Geneva
ADDITIONAL INFORMATION
This groovy home has vaulted ceilings, 3 main-floor bedrooms and 3 baths, including the primary suite. Upon entering the front door, the home feels so spacious. The living and dining are open to each other. Great light too. Dining & kitchen are large spaces and there is a pantry too and room for more cupboards. The first-floor laundry is conveniently located by the back door. The adorable bedrooms are all good-sized. The primary bedroom includes a newly renovated bathroom. Headed to the basement you will find a large family living space with laminate floors. Space to watch tv and extra space to have toys or a hobby and STORAGE! The non-compliant bedroom is also oversized and is right by the 3/4 basement bathroom. A very large storeroom houses the newer HVAC system (radiators currently aren't used). Outside is a single, attached garage and a covered deck. Membrane roof new in 2018. The back yard has plenty of space to play or for an additional garage. Beautiful lawn!
$344,000
367 N 19th Street Geneva, NE 68361
- Type:
- Single Family
- Sq.Ft.:
- 1,496
- Status:
- Active
- Beds:
- 3
- Lot size:
- 0.41 Acres
- Year built:
- 2024
- Baths:
- 2.00
- MLS#:
- 22429219
- Subdivision:
- City Of Geneva
ADDITIONAL INFORMATION
New Construction, NEW PRICE & Appliance allowance! Both 367 N 19th and 290 N 19th in Geneva are complete and ready for you. These homes were built under the Rural Workforce Housing program to address the stateâ??s lack of affordable rural housing. The open floorpan is just what the modern buyer desires. Other modern features include: split layout - 3 bed, 2 bath, full basement, luxury vinyl plank flooring in the living areas, granite counters, breakfast bar/island, large pantry, and main-floor laundry, primary suite with walk-in closet, attached garage, large lot too. The open living area has plenty of room for a large dining table & bar stools at the island. Patio doors in the dining area make access to the cement patio convenient. Also conveniently located off the kitchen is the large pantry, laundry room, and garage access. The unfinished basement could be just as you desire, including bathroom plumbing (stubbed-in). Call your Realtor for your tour.
$344,000
290 N 19th Street Geneva, NE 68361
- Type:
- Single Family
- Sq.Ft.:
- 1,496
- Status:
- Active
- Beds:
- 3
- Lot size:
- 0.48 Acres
- Year built:
- 2024
- Baths:
- 2.00
- MLS#:
- 22429218
- Subdivision:
- City Of Geneva
ADDITIONAL INFORMATION
New Construction, NEW PRICE & Appliance allowance! Both 290 N 19th and 367 N 19th in Geneva are complete and ready for you. Same plan, different styles. These homes were built under the Rural Workforce Housing program to address the stateâ??s lack of affordable rural housing. The open floorpan is just what the modern buyer desires. Other modern features include: split layout - 3 bed, 2 bath, full basement, luxury vinyl plank flooring in the living areas, granite counters, breakfast bar/island, large pantry, and main-floor laundry, primary suite with walk-in closet, attached garage, large lot too. The open living area has plenty of room for a large dining table & bar stools at the island. Patio doors in the dining area make access to the cement patio convenient. Also conveniently located off the kitchen is the large pantry, laundry room, and garage access. The unfinished basement could be just as you desire, including bathroom plumbing (stubbed-in). Call your Realtor for a look.
$182,000
1429 H Street Geneva, NE 68361
- Type:
- Single Family
- Sq.Ft.:
- 2,160
- Status:
- Active
- Beds:
- 4
- Lot size:
- 0.4 Acres
- Year built:
- 1910
- Baths:
- 2.00
- MLS#:
- 22423712
- Subdivision:
- Grandview Add
ADDITIONAL INFORMATION
Charming Porch, original woodwork, New Roof,beautiful fireplace and hardwood floors and a kitchen for entertaining. All Kitchen Appliances can stay as well as Washer Dryer. New Water Heater on Site. It has two main floor bedrooms as well as two non-conforming bedrooms in the basement. The living room has a wood burning fireplace and is just off the open dining and living room area. The basement has a large storage and room with laundry sink and laundry. Two rooms in the basement could open up to be a larger open family room. Outside you will find your little slice of peace with a well shaded beautiful yard. The back patio is waiting for a fire pit and some chairs for entertaining. An oversized heated detached garage plus an additional garage and shed give you plenty of working space or storage. The location is central to walking to downtown, any of the schools, parks or restaurants. Do not miss this opportunity! Call your local REALTOR® today! FHA USDA VA accepted
$175,000
909 F Street Geneva, NE 68361
- Type:
- Apartment
- Sq.Ft.:
- 3,402
- Status:
- Active
- Beds:
- 3
- Lot size:
- 0.27 Acres
- Year built:
- 1935
- Baths:
- 4.00
- MLS#:
- 22420510
- Subdivision:
- City Of Geneva
ADDITIONAL INFORMATION
Looking for an investment property? Maybe a bit of Income while your start a new business? Looking for living quarters above your business? This property has the options for any of them. Full retail commercial space on the main level with opportunity galore for exterior space. Two Studio furnished apartments upstairs have great rental track history. Third unit currently houses storage and the Laundry room but could be restructured back for a 3rd apartment. Each unit has its own utility meter. Great location on the square of the courthouse downtown. New Roof 2023. Bricks recently tucked. Ample parking for patrons and tenants. Tenant occupied 24 hour notice needed. This property is also listed on commercial MRCIE site.
$650,000
1317 15 Road Geneva, NE 68361
- Type:
- Single Family
- Sq.Ft.:
- 3,350
- Status:
- Active
- Beds:
- 4
- Lot size:
- 36.9 Acres
- Year built:
- 1983
- Baths:
- 4.00
- MLS#:
- 22418785
- Subdivision:
- 0
ADDITIONAL INFORMATION
It is a Rare Gem! Fillmore County Acreage with over 35 acres! It has it all...pond, views for days, pasture, crop income on ag, 4 bedrooms (1 Non conforming) and 4 bathrooms. Open living and dining area. Formal Dining, two main floor bedrooms, office in the basement. walk out ranch with a view. Deck above with an overlooking view of pond and pasture. Outbuildings, grain bins (20,000 bushels each) included in property and will sell as is. Do not miss the opportunity.

The data is subject to change or updating at any time without prior notice. The information was provided by members of The Great Plains REALTORS® Multiple Listing Service, Inc. Internet Data Exchange and is copyrighted. Any printout of the information on this website must retain this copyright notice. The data is deemed to be reliable but no warranties of any kind, express or implied, are given. The information has been provided for the non-commercial, personal use of consumers for the sole purpose of identifying prospective properties the consumer may be interested in purchasing. The listing broker representing the seller is identified on each listing. Copyright 2025 GPRMLS. All rights reserved.
Geneva Real Estate
The median home value in Geneva, NE is $259,000. This is higher than the county median home value of $132,900. The national median home value is $338,100. The average price of homes sold in Geneva, NE is $259,000. Approximately 68.62% of Geneva homes are owned, compared to 16.38% rented, while 15% are vacant. Geneva real estate listings include condos, townhomes, and single family homes for sale. Commercial properties are also available. If you see a property you’re interested in, contact a Geneva real estate agent to arrange a tour today!
Geneva, Nebraska has a population of 2,062. Geneva is more family-centric than the surrounding county with 40.64% of the households containing married families with children. The county average for households married with children is 34.93%.
The median household income in Geneva, Nebraska is $84,236. The median household income for the surrounding county is $66,410 compared to the national median of $69,021. The median age of people living in Geneva is 41.4 years.
Geneva Weather
The average high temperature in July is 87.7 degrees, with an average low temperature in January of 15.2 degrees. The average rainfall is approximately 29.1 inches per year, with 22.8 inches of snow per year.







