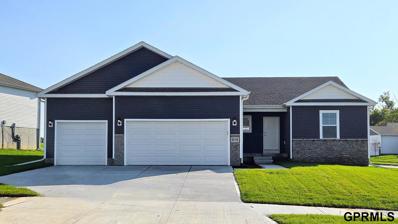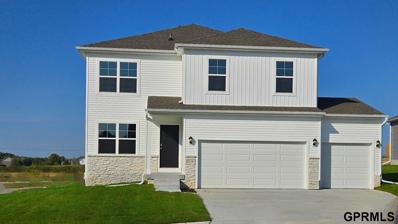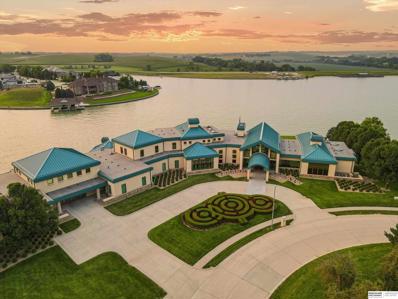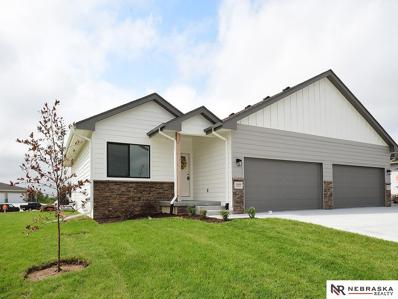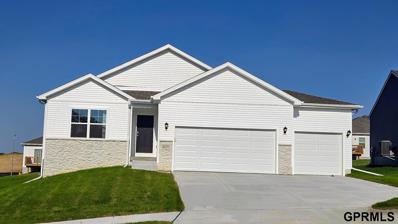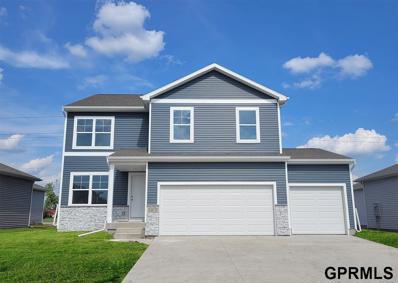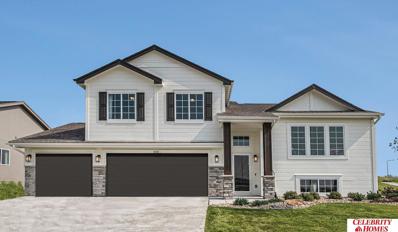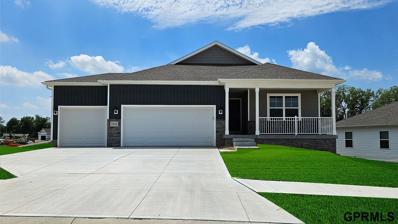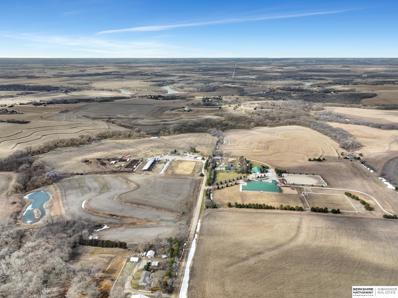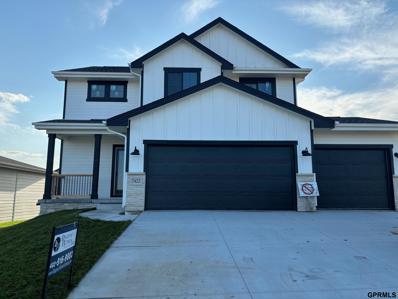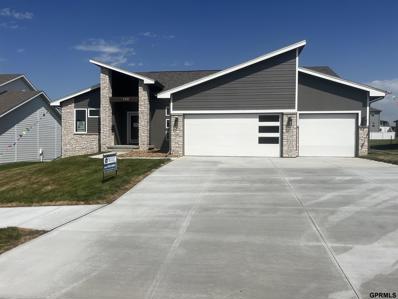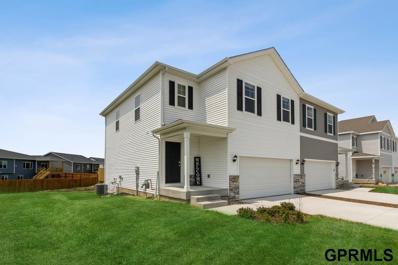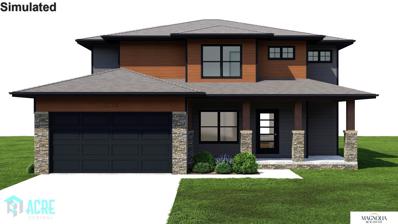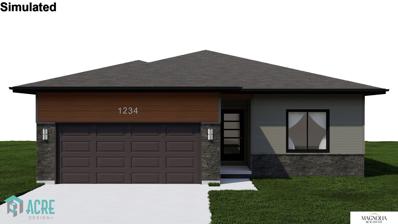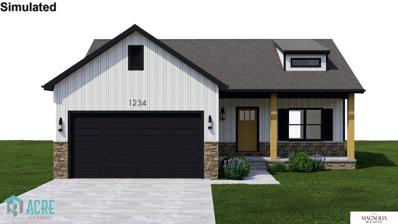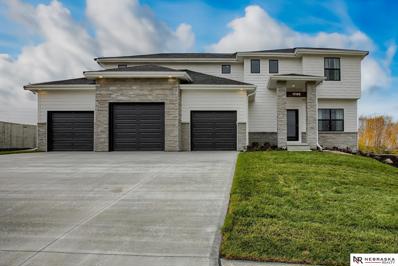Bennington NE Homes for Sale
- Type:
- Single Family
- Sq.Ft.:
- 2,452
- Status:
- Active
- Beds:
- 4
- Lot size:
- 0.28 Acres
- Year built:
- 2024
- Baths:
- 4.00
- MLS#:
- 22407011
- Subdivision:
- Majestic Pointe
ADDITIONAL INFORMATION
*MOVE-IN READY!* D.R. Horton, Americaâ??s Builder, presents the Reagan. The Reagan comes with 4 Bedrooms & 3.5 Bathrooms! This home offers a Finished Basement providing nearly 2,500 sqft. of total living space on a CORNER LOT! Upon entering the Reagan, youâ??ll be greeted with an open, spacious Great Room with a cozy fireplace. The gorgeous Kitchen includes a large Island overlooking the Dining and living areas. The Primary Bedroom is the perfect retreat off the great room that includes an Ensuite Bathroom and large connecting Walk-in Closet. The 2 additional Bedrooms and dual vanity bath are located on the opposite side of the home. Heading to the Finished Lower Level, youâ??ll find a large living area as well as the 4th Bed, full bath, and tons of storage space! All D.R. Horton Nebraska homes include our Americaâ??s Smart Homeâ?¢ Technology. Photos may be similar but not necessarily of subject property, including interior and exterior colors, finishes and appliances.
- Type:
- Single Family
- Sq.Ft.:
- 2,053
- Status:
- Active
- Beds:
- 4
- Lot size:
- 0.21 Acres
- Year built:
- 2024
- Baths:
- 3.00
- MLS#:
- 22407008
- Subdivision:
- Majestic Pointe II
ADDITIONAL INFORMATION
MOVE-IN READY! D.R. Horton, Americaâ??s Builder, presents the Bellhaven. This beautiful open concept 2-story home has 4 large Bedrooms & 2.5 Bathrooms on a CORNER LOT! - Internet included in HOA! - Upon entering the Bellhaven youâ??ll find a spacious Study perfect for an office space. As you make your way through the Foyer, youâ??ll find a spacious and cozy Great Room complete with a fireplace. The Gourmet Kitchen with included Quartz countertops is perfect for entertaining with its Oversized Island overlooking the Dining and Living areas. Heading up to the second level, youâ??ll find the oversized Primary Bedroom featuring an ensuite bathroom and TWO large walk-in closets. The additional 3 Bedrooms, full Bathroom, and Laundry Room round out the rest of the upper level! All D.R. Horton Nebraska homes include our Americaâ??s Smart Homeâ?¢ Technology. Photos may be similar but not necessarily of subject property, including interior and exterior colors, finishes and appliances.
$4,900,000
17506 Island Circle Bennington, NE 68007
- Type:
- Single Family
- Sq.Ft.:
- 18,320
- Status:
- Active
- Beds:
- 6
- Lot size:
- 1.91 Acres
- Year built:
- 2006
- Baths:
- 10.00
- MLS#:
- 22406701
- Subdivision:
- BENNINGTON LAKE
ADDITIONAL INFORMATION
Unlock Your Extraordinary Life at this Magnificent Custom Lake Estate. Properties like this are rarely available. Thinking of building? Look at this incredible masterpiece of architecture & attention to detail! Midcentury & Transitional Modern Design. Built for the enjoyment of all ages & a perfect opportunity to showcase your art, automotive & cherished collections. From the moment you enter the breathtaking 2 story great room, you will be captivated by the wall of windows overlooking the lake. Private. Luxurious yet Comfortable. Home features: 5 bedrooms, 10 baths, 12+ car garage with sport court & Guest Studio, Wood Paneled Home Library, Spacious Retreat Styled Primary Suite with Sitting Room & Dream Closet, Pocket Office by Kitchen Gourmet, Exercise Room, Golf Simulator, Custom pool & spa with indoor/outdoor pool bar & ¾ bath, on the Water Boat House, Deluxe Stationary Dock, Zero Entry & Elevator. Every step through this home is a journey in inspired living. Open & Adore.
- Type:
- Townhouse
- Sq.Ft.:
- 1,160
- Status:
- Active
- Beds:
- 2
- Lot size:
- 0.13 Acres
- Year built:
- 2024
- Baths:
- 2.00
- MLS#:
- 22405779
- Subdivision:
- Ridgewood
ADDITIONAL INFORMATION
Discover unparalleled luxury in this beautiful ranch townhome built by Cardinal Homes. Our â??Prairieâ?? plan offers 2 bedrooms and 2 bathrooms with exquisite craftsmanship throughout. Includes custom cabinets, stunning quartz countertops, tiled backsplash, stainless steel GE Appliances, Pella windows, Hardy Board siding, designer light & plumbing fixtures & more! The 9ft ceilings & open-concept layout on the main floor flows wonderfully between the large great room with kitchen, living room, & dining area, 2 bedrooms & 2 bathrooms. The optional finished basement has a 3rd bedroom, ¾ bathroom and spacious family room. These townhomes are located in Bennington and unlike many townhomes these do NOT have required monthly HOA dues or an extra SID payment added to taxes. These are quality homes for quality living. Photos are of a similar home. Townhome Lot 15B.
- Type:
- Single Family
- Sq.Ft.:
- 1,498
- Status:
- Active
- Beds:
- 3
- Lot size:
- 0.21 Acres
- Year built:
- 2024
- Baths:
- 2.00
- MLS#:
- 22405071
- Subdivision:
- Majestic Pointe II
ADDITIONAL INFORMATION
MOVE-IN READY! D.R. Horton, Americaâ??s Builder, presents the Hamilton. This spacious Ranch home includes 3 Bedrooms and 2 Bathrooms. - Internet included in HOA! - As you make your way into the main living area, youâ??ll find an open Great Room featuring a cozy fireplace. The Gourmet Kitchen includes a Walk-In Pantry, Quartz Countertops, and a Large Island overlooking the Dining and Great Room. The Primary Bedroom offers a large Walk-In Closet, as well as an ensuite bathroom with dual vanity sink and walk-in shower. Two additional Large Bedrooms and the second full Bathroom are split from the Primary Bedroom at the opposite side of the home. All D.R. Horton Nebraska homes include our Americaâ??s Smart Homeâ?¢ Technology. Photos may be similar but not necessarily of subject property, including interior and exterior colors, finishes and appliances.
- Type:
- Single Family
- Sq.Ft.:
- 2,053
- Status:
- Active
- Beds:
- 4
- Lot size:
- 0.2 Acres
- Year built:
- 2024
- Baths:
- 3.00
- MLS#:
- 22405070
- Subdivision:
- Majestic Pointe II
ADDITIONAL INFORMATION
MOVE-IN READY! D.R. Horton, Americaâ??s Builder, presents the Bellhaven. This beautiful open concept 2-story home has 4 large Bedrooms & 2.5 Bathrooms. - Internet included in HOA! - Upon entering the Bellhaven youâ??ll find a spacious Study perfect for an office space. As you make your way through the Foyer, youâ??ll find a spacious and cozy Great Room complete with a fireplace. The Gourmet Kitchen with included Quartz countertops is perfect for entertaining with its Oversized Island overlooking the Dining and Living areas. Heading up to the second level, youâ??ll find the oversized Primary Bedroom featuring an ensuite bathroom and TWO large walk-in closets. The additional 3 Bedrooms, full Bathroom, and Laundry Room round out the rest of the upper level! All D.R. Horton Nebraska homes include our Americaâ??s Smart Homeâ?¢ Technology. Photos may be similar but not necessarily of subject property, including interior and exterior colors, finishes and appliances.
- Type:
- Single Family
- Sq.Ft.:
- 1,870
- Status:
- Active
- Beds:
- 3
- Lot size:
- 0.25 Acres
- Year built:
- 2024
- Baths:
- 2.00
- MLS#:
- 22403930
- Subdivision:
- MAJESTIC 178 REPLAT 1
ADDITIONAL INFORMATION
Welcome to The Austin by Celebrity Homes. A Grand Foyer welcomes you to this truly Open and Spacious Design. Once on the main floor, the Gathering Room is sure to impress with itsâ?? high ceilings and Electric Linear Fireplace. An Eat-In Island Kitchen with Dining Area is perfect for any size growing family. Need to entertain or just relax, the finished lower level is just PERFECT! And the additional daylight windows are the magic touch. A â??Hidden Gemâ?? of the Austin is itsâ?? upper level Laundry Room, close to bedrooms! Ownerâ??s Suite is appointed with a walk-in closet, ¾ Bath with a Dual Vanity. Features of this 3 Bedroom, 2 Bath Home Include: Oversized 2 Car Garage with a Garage Door Opener, Refrigerator, Washer/Dryer Package, Quartz Countertops, Luxury Vinyl Panel Flooring (LVP) Package, Sprinkler System, Extended 2-10 Warranty Program, ½ Bath Rough-In, Professionally Installed Blinds, & thatâ??s just the start!(Pictures of Model Home) Price may reflect promotional offer
- Type:
- Single Family
- Sq.Ft.:
- 2,191
- Status:
- Active
- Beds:
- 4
- Lot size:
- 0.22 Acres
- Year built:
- 2024
- Baths:
- 3.00
- MLS#:
- 22403011
- Subdivision:
- Majestic Pointe II
ADDITIONAL INFORMATION
*MOVE-IN READY!* D.R. Horton, Americaâ??s Builder, presents the Hamilton. This spacious Ranch home includes 4 Bedrooms and 3 Bathrooms. Internet included in HOA! The Hamilton offers a Finished Basement providing nearly 2,200 square feet of total living space on a CORNER LOT! As you make your way into the main living area, youâ??ll find an open Great Room featuring a cozy fireplace. The Gourmet Kitchen includes a Walk-In Pantry and a Large Island overlooking the Dining and Great Room. The Primary Bedroom offers a large Walk-In Closet, as well as an ensuite bathroom with dual vanity sink and walk-in shower. Two additional Large Bedrooms and the second full bathroom are split from the Primary Bedroom at the opposite side of the home. In the Finished Lower Level, youâ??ll find an Oversized living space along with the Fourth Bedroom, full bath, and tons of storage space! All D.R. Horton Nebraska homes include our Americaâ??s Smart Homeâ?¢ Photos may be similar but not necessarily of subject property.
$2,950,000
23203 Dutch Hall Road Bennington, NE 68007
- Type:
- Single Family
- Sq.Ft.:
- 2,884
- Status:
- Active
- Beds:
- 4
- Lot size:
- 49.68 Acres
- Year built:
- 1989
- Baths:
- 3.00
- MLS#:
- 22402296
- Subdivision:
- Lands
ADDITIONAL INFORMATION
Amazing opportunity in Bennington! This outstanding equestrian property is awaiting new owners, and has multiple options for its future. It's currently a homestead (2.5 story, 4+1 bed, 3 bath, walkout), with a rich history of training elite horses. What has been could certainly remain, or it has great potential for future residential development as well. Sweeping views, a creek and pond, plus a thick tree line surrounds the exterior. Acreage living at its best, and just minutes from town. Please inquire directly for a private tour, or for more information.
Open House:
Friday, 12/6 1:00-4:00PM
- Type:
- Single Family
- Sq.Ft.:
- 1,743
- Status:
- Active
- Beds:
- 3
- Lot size:
- 0.17 Acres
- Year built:
- 2023
- Baths:
- 3.00
- MLS#:
- 22400110
- Subdivision:
- Anchor View
ADDITIONAL INFORMATION
Drive up to a view of Lake Flanagan from your front and backyard patio on this beautiful NEW Regency Home at Anchor View. Construction complete with move in date anytime. Some photos/drawings ARE OF A SIMILIAR home and may not represent the details of the actual listing.A true 2-story in the Elkhorn North school district awaits you. 3 bedroom, 2.5 bath with quartz countertops throughout, LVP, 2-story entry and much more Located adjacent to Lake Flanagan with access to trails just steps down the street, make this a wonderful place to live.
Open House:
Thursday, 12/5 1:00-4:00PM
- Type:
- Single Family
- Sq.Ft.:
- 3,070
- Status:
- Active
- Beds:
- 4
- Lot size:
- 0.25 Acres
- Year built:
- 2023
- Baths:
- 3.00
- MLS#:
- 22400109
- Subdivision:
- Anchor Pointe
ADDITIONAL INFORMATION
Sit on your back porch and in winter have view of Lake Flanagan! Jump right on the winding trails from your backyard down to the lake with over 730 acres of trails, fishing, and entertainment! This plan is about as perfect as you can get! The open floor plan has the split bedroom design with huge windows, custom cabinets w/ quartz throughout, LVP on main living space, silgranite sink, tile backsplash, beautiful primary suite w/ walk-in tile shower and more. Other features incl. Hardie Plank cement board siding, walk-thru pantry w/ grocery drop and great locker zone at the back entry! Huge finished basement w/ patio, bedroom and 3/4 bath. AMA.
- Type:
- Townhouse
- Sq.Ft.:
- 1,767
- Status:
- Active
- Beds:
- 4
- Lot size:
- 0.1 Acres
- Year built:
- 2023
- Baths:
- 3.00
- MLS#:
- 22328729
- Subdivision:
- Majestic Pointe II
ADDITIONAL INFORMATION
D.R. Horton, America's Builder, presents the Emerson. This two-story twinhome features 4 Bedrooms and 2.5 Bathrooms in an open-concept layout. As you make your way through the Foyer, youâ??ll find a spacious and cozy Great Room complete with an electric fireplace. The Gourmet Kitchen with included Quartz countertops is perfect for entertaining with its Oversized Island overlooking the Dining and living areas. Heading up to the second level, youâ??ll find the oversized Primary Bedroom featuring an ensuite bathroom and large Walk-In Closet. The additional 3 Bedrooms, second dual-vanity Bathroom, and large Laundry Room round out the rest of the upper level. All D.R. Horton Iowa homes include our Americaâ??s Smart Homeâ?¢ Technology and comes with an industry-leading suite of smart home products. This home is currently under construction. Photos may be similar but not necessarily of subject property, including interior and exterior colors, finishes and appliances.
- Type:
- Single Family
- Sq.Ft.:
- 1,836
- Status:
- Active
- Beds:
- 4
- Lot size:
- 0.14 Acres
- Year built:
- 2024
- Baths:
- 3.00
- MLS#:
- 22319922
- Subdivision:
- Copper Creek
ADDITIONAL INFORMATION
Meet The Bridgeport in Copper Creek! This is a brand-new floor plan by Hallmark Homes! This home has not started yet, so come choose your colors! This home features a 2-car garage, 4 bedrooms on the upper level, open living space, 2nd floor laundry, office on the main, LVP flooring, Quartz in kitchen, stained cabinets, island, stainless-steel appliances and so much more! Call for details!
- Type:
- Single Family
- Sq.Ft.:
- 2,068
- Status:
- Active
- Beds:
- 4
- Lot size:
- 0.14 Acres
- Year built:
- 2024
- Baths:
- 3.00
- MLS#:
- 22319899
- Subdivision:
- Copper Creek
ADDITIONAL INFORMATION
Meet The Windham in Copper Creek! This is a brand-new floor plan by Hallmark Homes! This home has not started yet, so come choose your colors! This home features a 2-car garage, 3 bedrooms on the main floor, finished basement, a 4th bedroom in the basement, a corner pantry, walk in closet, main floor laundry, mud-room, LVP flooring, Quartz in kitchen, stained cabinets, island, stainless-steel appliances and so much more! Call for details!
- Type:
- Single Family
- Sq.Ft.:
- 1,887
- Status:
- Active
- Beds:
- 4
- Lot size:
- 0.14 Acres
- Year built:
- 2023
- Baths:
- 3.00
- MLS#:
- 22319894
- Subdivision:
- Copper Creek
ADDITIONAL INFORMATION
Meet The Primrose in Copper Creek! This is a brand-new floor plan by Hallmark Homes! This home has not started yet, so come choose your colors! This home features a 2-car garage, 3 bedrooms on the main floor, finished basement, a 4th bedroom in the basement, open living space, lower level laundry, LVP flooring, Quartz in kitchen, stained cabinets, island, stainless-steel appliances and so much more! Call for details!
- Type:
- Single Family
- Sq.Ft.:
- 2,750
- Status:
- Active
- Beds:
- 5
- Lot size:
- 0.28 Acres
- Year built:
- 2023
- Baths:
- 3.00
- MLS#:
- 22314834
- Subdivision:
- KEMPTEN CREEK
ADDITIONAL INFORMATION
The Edison is a modern 2-story home featuring a 3-individual car garage and a welcoming front porch and a covered patio on a flat corner lot! There is plenty of natural light throughout the gourmet kitchen and modern living areas. Enjoy a clutter free entry with a large drop zone with plenty of storage. A main floor bedroom is perfect for an office or guest bedroom. The 2nd floor has 4 bedrooms, including the owner suite which features a spacious sitting room with a a split sitting room with his/her closets in addition to the owner bath. Adding a passthrough from the owner suite closet to the laundry room is an optional upgrade. . Model Home Open. Sat and Sun 1-5pm or by appt. AMA.

The data is subject to change or updating at any time without prior notice. The information was provided by members of The Great Plains REALTORS® Multiple Listing Service, Inc. Internet Data Exchange and is copyrighted. Any printout of the information on this website must retain this copyright notice. The data is deemed to be reliable but no warranties of any kind, express or implied, are given. The information has been provided for the non-commercial, personal use of consumers for the sole purpose of identifying prospective properties the consumer may be interested in purchasing. The listing broker representing the seller is identified on each listing. Copyright 2024 GPRMLS. All rights reserved.
Bennington Real Estate
The median home value in Bennington, NE is $385,900. This is higher than the county median home value of $256,800. The national median home value is $338,100. The average price of homes sold in Bennington, NE is $385,900. Approximately 65.64% of Bennington homes are owned, compared to 29.64% rented, while 4.72% are vacant. Bennington real estate listings include condos, townhomes, and single family homes for sale. Commercial properties are also available. If you see a property you’re interested in, contact a Bennington real estate agent to arrange a tour today!
Bennington, Nebraska 68007 has a population of 2,257. Bennington 68007 is more family-centric than the surrounding county with 48.71% of the households containing married families with children. The county average for households married with children is 34.42%.
The median household income in Bennington, Nebraska 68007 is $87,500. The median household income for the surrounding county is $70,683 compared to the national median of $69,021. The median age of people living in Bennington 68007 is 39.9 years.
Bennington Weather
The average high temperature in July is 85.2 degrees, with an average low temperature in January of 13 degrees. The average rainfall is approximately 30.9 inches per year, with 31.9 inches of snow per year.
