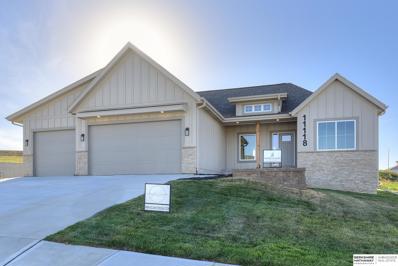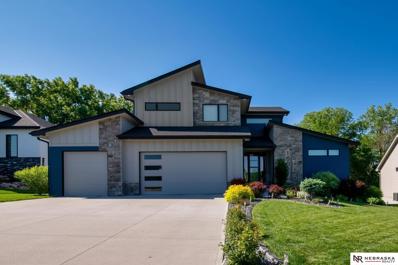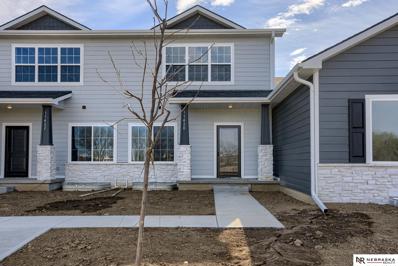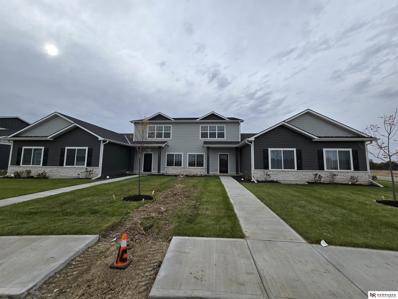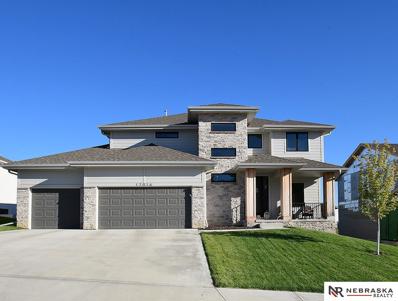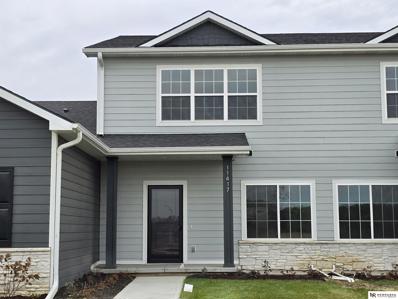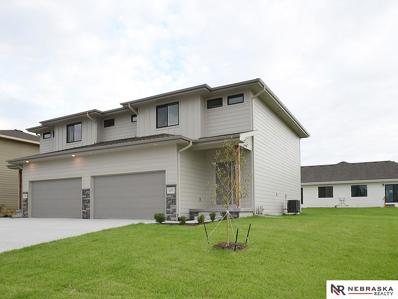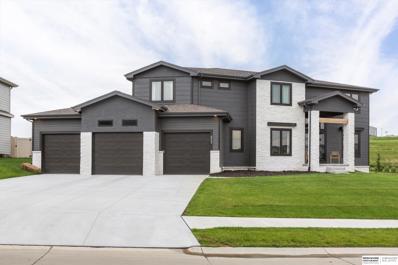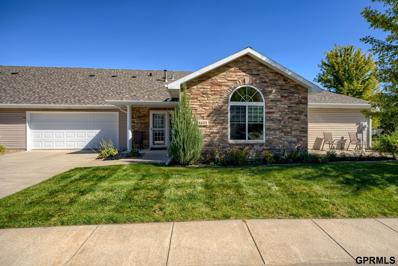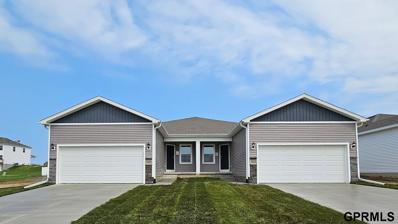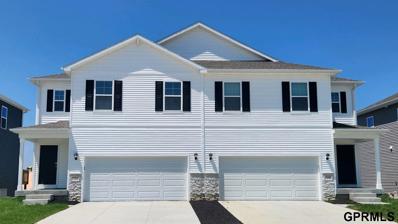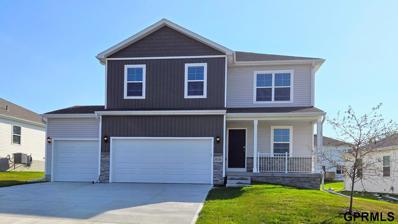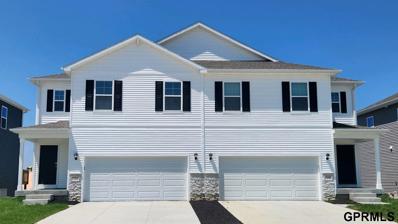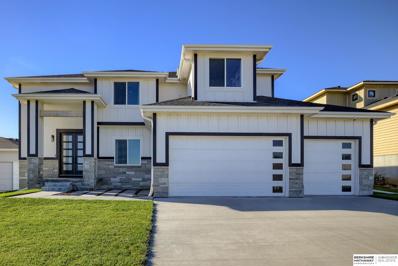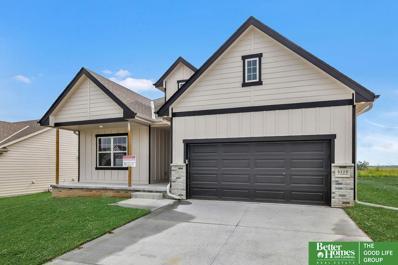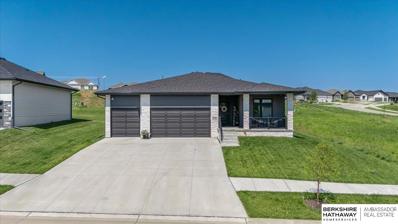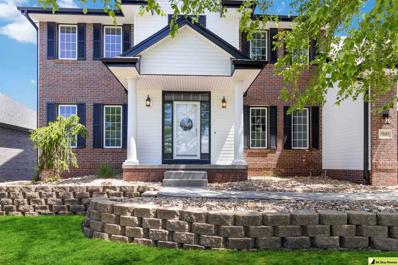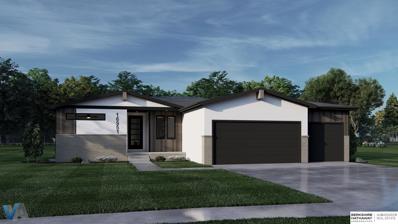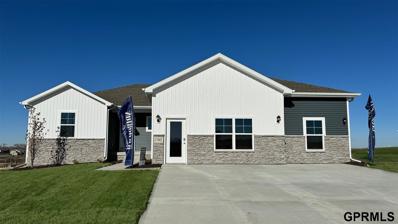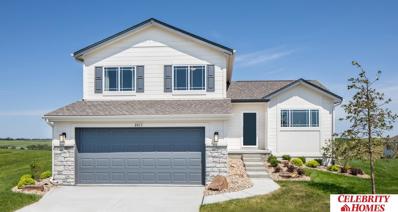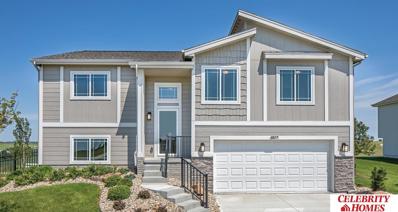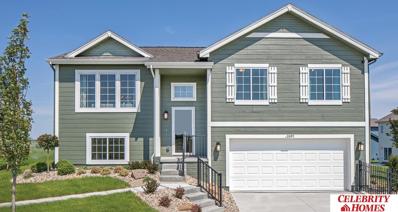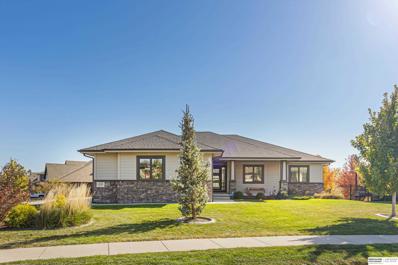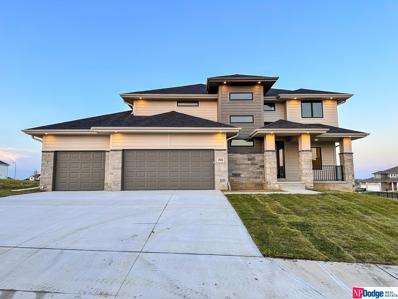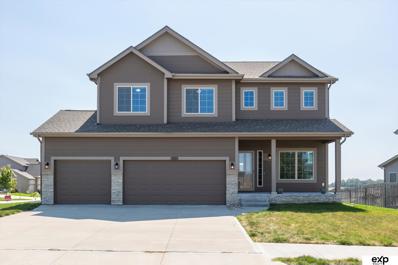Bennington NE Homes for Sale
- Type:
- Single Family
- Sq.Ft.:
- 3,135
- Status:
- Active
- Beds:
- 5
- Lot size:
- 0.23 Acres
- Year built:
- 2024
- Baths:
- 3.00
- MLS#:
- 22425345
- Subdivision:
- Kempten Creek
ADDITIONAL INFORMATION
â??1-0 RATE BUYDOWNâ?? OFFERED ON THIS HOME WITH PREFERRED LENDER by 12/31! Stunning Farmhouse Paxton XL Ranch by Empire Estates adjoined by the new 50 acre park & athletic complex for the City of Bennington "Neumeyer Farm". This luxurious 5 bed, 3 bath, 3 car garage ranch features high 9' ceilings & lots of windows bringing in tons of natural light. Feel like a chef in the open kitchen w/ gas range & high-end SS appliances, custom soft closing shaker style cabinets, quartz countertops & walk-in pantry. Cozy up by the fireplace in the living room. Dreamy primary suite features tray ceilings, dual vanities, walk-in shower w/ rain head & handheld system & huge closet connected to laundry room. Entertain in the spacious lower level w/ lots of windows, 2 BRs, full bath & wet bar adorned w/ quartz countertops. Spend your mornings & evenings enjoying the covered patio. High efficiency furnace, water heater & enhanced insulation. Flat yard. 1 Yr Builder+3Yr Service One Home Warranty!
$645,000
16027 Zac Lane Bennington, NE 68007
- Type:
- Single Family
- Sq.Ft.:
- 4,048
- Status:
- Active
- Beds:
- 5
- Lot size:
- 0.38 Acres
- Year built:
- 2019
- Baths:
- 4.00
- MLS#:
- 22425321
- Subdivision:
- BENNINGTON PARK WEST
ADDITIONAL INFORMATION
Looking for a unique PRE-INSPECTED home? Here it is! The main floor of this stunning home features an oversized kitchen with European cabinetry, breakfast bar seating for 5, dining area out to the deck, drop zone, laundry and huge walk-through pantry. The primary bedroom has a large walk-in closet and fabulous ensuite w/dual vanities and dual shower. Enjoy the privacy of the fenced tree-back yard when you sit by the gas powered firepit on the upper deck or from the covered patio area below. Lawn care applications and dog waste pick-up for 2 dogs are paid for through 2024! Prefer to relax indoors? The fireplace in the living room is a great spot. A hidden staircase leads to the upper level with a bonus loft area, perfect for home office, reading nook or music area. 3 bedrooms and a full bathroom complete the 2nd floor. The downstairs rec room with a 2nd fireplace, wet bar and surround sound speakers make it an ideal spot for entertaining. 5th bedrooms + 4th bath in lower level. AMA
- Type:
- Townhouse
- Sq.Ft.:
- 1,501
- Status:
- Active
- Beds:
- 3
- Lot size:
- 0.05 Acres
- Year built:
- 2023
- Baths:
- 3.00
- MLS#:
- 22425244
- Subdivision:
- Kempten Creek
ADDITIONAL INFORMATION
Fantastic New 2 Story Townhome in Kempten creek. The Radcliffe floorplan built by The Home Company includes 3 Bedrooms, 3 Baths, 2 Car with 1501 FSF. Interior features an open concept floorplan, LED lighting, quartz countertops, maple cabinetry, and subway tile backsplash. Additional features includes 2nd floor laundry, built in 2 car garage and carefree living on the exterior! Great location with elementary, middle, and high schools all in close proximity. Directly across from the 50acre recreational area being built by the City of Bennington! With included appliances: fridge, washer, and dryer. Don't miss out on these amazing offers â?? contact us today! AMA **iPhone GPS is inaccurate. Use Google maps**
- Type:
- Townhouse
- Sq.Ft.:
- 1,819
- Status:
- Active
- Beds:
- 3
- Lot size:
- 0.05 Acres
- Year built:
- 2024
- Baths:
- 3.00
- MLS#:
- 22425243
- Subdivision:
- Kempten Creek
ADDITIONAL INFORMATION
Welcome home to your new ranch townhome in Bennington's newest neighborhood of Kempten Creek! The Radcliffe floor plan is a beautiful townhome featuring three beds, two and a half baths, and two-car garage. On the main floor, youâ??ll find an open-concept kitchen and spacious great room. The upper level has three bedrooms, including two baths and a laundry room. This lower level comes with a finished rec room. Come take a look at this great opportunity for a high quality townhome, in a prime location, at a price that provides value! With included appliances: fridge, washer, and dryer. Don't miss out on these amazing offers â?? contact us today! AMA. Photos are of a similar home.
- Type:
- Single Family
- Sq.Ft.:
- 3,522
- Status:
- Active
- Beds:
- 5
- Lot size:
- 0.22 Acres
- Year built:
- 2022
- Baths:
- 4.00
- MLS#:
- 22425241
- Subdivision:
- Newport Vista
ADDITIONAL INFORMATION
OPEN SUNDAY 1-2:30! Welcome to your almost-new dream home in the vibrant Bennington community! Why wait to build... this stunning residence is move-in ready! This beautifully designed home features 5 bedrooms, 4 bathrooms, and a spacious 3-car garage with extra tandem space. The open floor plan boasts luxurious LVP flooring, quartz countertops, stainless-steel appliances, highlighted by a HUGE walk-through pantry. Upstairs, discover a charming loft/office area with a built-in desk, leading to a convenient laundry room with a folding shelf. Upstairs offers 4 bedrooms and main bath features a dual vanity and a separate shower/toilet area. The primary en suite is a true retreat with a walk in shower, walk-in closet and dual vanity. The finished basement adds a 5th bedroom, 4th bathroom, and a large rec space, perfect for entertaining. Enjoy saving your cash with the fully wrought iron fenced yard and a home with designer blinds throughout. Donâ??t miss out on this fantastic opportunity!
- Type:
- Townhouse
- Sq.Ft.:
- 1,819
- Status:
- Active
- Beds:
- 3
- Lot size:
- 0.05 Acres
- Year built:
- 2024
- Baths:
- 3.00
- MLS#:
- 22425240
- Subdivision:
- Kempten Creek
ADDITIONAL INFORMATION
Welcome home to your new two story townhome in Bennington's newest neighborhood of Kempten Creek! The Radcliffe floor plan is a beautiful townhome featuring three beds, two and a half baths, and two-car garage. On the main floor, youâ??ll find an open-concept kitchen and spacious great room. The upper level has three bedrooms, including two baths and a laundry room. This lower level comes with a finished rec room. Come take a look at this great opportunity for a high quality townhome, in a prime location, at a price that provides value! With included appliances: fridge, washer, and dryer. Don't miss out on these amazing offers â?? contact us today! AMA. Photos are of a similar home.
- Type:
- Townhouse
- Sq.Ft.:
- 1,883
- Status:
- Active
- Beds:
- 3
- Lot size:
- 0.09 Acres
- Year built:
- 2024
- Baths:
- 3.00
- MLS#:
- 22425177
- Subdivision:
- Ridgewood
ADDITIONAL INFORMATION
Step into luxury living with this 2-story townhome by Cardinal Homes. Our Meadow 2-Story offers 3 beds, 3 baths, and 2nd-floor laundry offer convenience. Primary bedroom with en suite and walk in closet. The open-concept kitchen offers exquisite craftsmanship throughout. Includes custom cabinets, stunning quartz countertops, tiled backsplash, Stainless Steel GE Appliances, Pella windows, Hardy Board Siding, designer light & plumbing fixtures & more! Located in Bennington's thriving community, enjoy no monthly HOA dues or added SID tax payments. These are quality homes for quality living. Photos are of a similar home. Townhome Lot 18B.
- Type:
- Single Family
- Sq.Ft.:
- 3,058
- Status:
- Active
- Beds:
- 4
- Lot size:
- 0.34 Acres
- Year built:
- 2023
- Baths:
- 4.00
- MLS#:
- 22425154
- Subdivision:
- Anchor Pointe
ADDITIONAL INFORMATION
Why wait to build! Just 1 YEAR OLD. This Soaring 2 story entry greets company at the front door. The home sits on a large corner lot backing to walking trail. The main floor has luxury vinyl plank flooring and 10 foot ceilings throughout. Open floor plan w/ flex room opens to Great room with fireplace, kitchen, & dining. Walk-in hidden pantry, island, SS appliances, solid surface counters. Drop zone & powder room on main level. Upper level hosts spacious bedrooms that offer walk-in closet & bathroom access. 4th bedroom is an open loft concept. Walk-in tiled shower in primary suite w/ huge closet. Great neighborhood close to grade school and access to neighborhood POOL! Appraised for over $750,000!
- Type:
- Townhouse
- Sq.Ft.:
- 1,710
- Status:
- Active
- Beds:
- 2
- Lot size:
- 0.13 Acres
- Year built:
- 2014
- Baths:
- 2.00
- MLS#:
- 22424931
- Subdivision:
- BRYNHAVEN AT HANOVER FALLS
ADDITIONAL INFORMATION
Enjoy Maintenance free living in Bennington. Immaculate and Ready to Move In!! Spacious with Cathedral Ceiling and Cozy Fireplace, large kitchen with tons of storage and breakfast bar. Flat yard, beautiful landscaping, patio area and zero entry. New window coverings and New impact resistant shingles. Yard, snow removal and trash included in HOA.
- Type:
- Townhouse
- Sq.Ft.:
- 2,199
- Status:
- Active
- Beds:
- 4
- Lot size:
- 0.1 Acres
- Year built:
- 2024
- Baths:
- 3.00
- MLS#:
- 22424867
- Subdivision:
- Majestic Pointe II
ADDITIONAL INFORMATION
D.R. Horton, America's Builder, presents the Olsen Twin Home. The Olsen includes 4 bedrooms, 3 bathrooms, and a Finished Basement providing nearly 2200 sqft of Total Living Space! In the main living area, you'll find an open Great Room with a cozy fireplace. The Kitchen includes a Pantry, large Island (perfect for entertaining!) & beautiful Quartz Countertops. The Primary bedroom features a large Walk-In Closet and ensuite bathroom with a dual vanity sink. The Second Bedroom and additional full Bathroom on the main level is located at the front of the home providing privacy for both guests and family members. Heading to the lower level youâ??ll find an additional Living Space along with the Third & Fourth Bedrooms and 3rd bah. All D.R. Horton Nebraska homes include our Americaâ??s Smart Homeâ?¢ Technology and DEAKO® decorative plug-n-play light switches with smart switch capability. This home is currently under construction. Photos may be similar but not necessarily of subject property.
- Type:
- Townhouse
- Sq.Ft.:
- 1,767
- Status:
- Active
- Beds:
- 4
- Lot size:
- 0.13 Acres
- Year built:
- 2024
- Baths:
- 3.00
- MLS#:
- 22424860
- Subdivision:
- Majestic Pointe II
ADDITIONAL INFORMATION
D.R. Horton, America's Builder, presents the Emerson. This two-story twinhome features 4 Bedrooms and 2.5 Bathrooms in an open-concept layout. As you make your way through the Foyer, youâ??ll find a spacious and cozy Great Room complete with an electric fireplace. The Gourmet Kitchen with included Quartz countertops is perfect for entertaining with its Oversized Island overlooking the Dining and living areas. Heading up to the second level, youâ??ll find the oversized Primary Bedroom featuring an ensuite bathroom and large Walk-In Closet. The additional 3 Bedrooms, second dual-vanity Bathroom, and large Laundry Room round out the rest of the upper level. All D.R. Horton Nebraska homes include our Americaâ??s Smart Homeâ?¢ Technology and comes with an industry-leading suite of smart home products. Photos may be similar but not necessarily of subject property, including interior and exterior colors, finishes and appliances. This home is currently under construction.
- Type:
- Single Family
- Sq.Ft.:
- 2,556
- Status:
- Active
- Beds:
- 5
- Lot size:
- 0.2 Acres
- Year built:
- 2023
- Baths:
- 4.00
- MLS#:
- 22424836
- Subdivision:
- Majestic Pointe II
ADDITIONAL INFORMATION
*MOVE-IN READY!* D.R. Horton, Americaâ??s Builder, presents the Bellhaven. This beautiful 2-story home has 5 large Bedrooms & 3.5 Bathrooms. This home includes a FINISHED Basement providing this Bellhaven over 2,500 sqft of Living Space! Upon entering this home youâ??ll find a spacious Study perfect for an office space. As you make your way through the Foyer, youâ??ll find a spacious Great Room complete with a fireplace. The Gourmet Kitchen is perfect for entertaining with its Oversized Island overlooking the Dining and Living areas. Heading up to the second level, youâ??ll find the oversized Primary Bedroom featuring an ensuite bathroom and TWO large walk-in closets. The additional 3 Bedrooms, full Bath, and Laundry Room round out the rest of the upper level. In the Finished Lower Level, youâ??ll find another Living Space as well as the 5th Bed & 3rd bath. All D.R. Horton Nebraska homes include our Americaâ??s Smart Homeâ?¢ Technology. Photos may be similar but not necessarily of subject property.
- Type:
- Townhouse
- Sq.Ft.:
- 1,767
- Status:
- Active
- Beds:
- 4
- Lot size:
- 0.13 Acres
- Year built:
- 2024
- Baths:
- 3.00
- MLS#:
- 22424857
- Subdivision:
- Majestic Pointe II
ADDITIONAL INFORMATION
D.R. Horton, America's Builder, presents the Emerson. This two-story twinhome features 4 Bedrooms and 2.5 Bathrooms in an open-concept layout. As you make your way through the Foyer, youâ??ll find a spacious and cozy Great Room complete with an electric fireplace. The Gourmet Kitchen with included Quartz countertops is perfect for entertaining with its Oversized Island overlooking the Dining and living areas. Heading up to the second level, youâ??ll find the oversized Primary Bedroom featuring an ensuite bathroom and large Walk-In Closet. The additional 3 Bedrooms, second dual-vanity Bathroom, and large Laundry Room round out the rest of the upper level. All D.R. Horton Nebraska homes include our Americaâ??s Smart Homeâ?¢ Technology and comes with an industry-leading suite of smart home products. Photos may be similar but not necessarily of subject property, including interior and exterior colors, finishes and appliances. This home is currently under construction.
- Type:
- Single Family
- Sq.Ft.:
- 2,693
- Status:
- Active
- Beds:
- 4
- Lot size:
- 0.31 Acres
- Year built:
- 2020
- Baths:
- 4.00
- MLS#:
- 22424912
- Subdivision:
- Summer Hill Farm
ADDITIONAL INFORMATION
Compare to building, cheaper w/ fence, blinds and appliances already included! Come experience the BEST Bennington has to offer with this stunning, better than new 2 story in Summerhill farm, price to sell at $535,000.00. This popular 2 story plan features an open concept main floor with large family room w/ cozy fireplace and built is for storage, charming 2 tone kitchen cabinet, oversized fridge, quartz, tile backsplash and island w/extra storage and don't forget the huge walk in pantry. Main floor flex room is perfect for office, play room and much more. Second floor primary suite is large, with a retreat like bathroom flooded with natural light, and perfect accessible laundry room. Two bedrooms share a jack n jill bathroom, and the other has its own private on suite bathroom. The basement is a clean slate for your imagination, another bedroom? Work out room? Theatre? You dream it, you can make it happen, cherry on top is the massive backyard with full fence already in place!
- Type:
- Single Family
- Sq.Ft.:
- 1,795
- Status:
- Active
- Beds:
- 4
- Lot size:
- 0.15 Acres
- Year built:
- 2024
- Baths:
- 3.00
- MLS#:
- 22424694
- Subdivision:
- CHESTNUT HILLS
ADDITIONAL INFORMATION
Introducing Richland Homes' stunning new Silver Plan, offering 1,795 sq. ft. of beautifully designed living space on the main level! This home features 3 spacious bedrooms on the main level and one additional bedroom in finished basement that includes rec room and bath. The open-concept main level boasts luxury vinyl plank flooring in all high-traffic areas, including the impressive great room, creating a seamless flow throughout. The expansive kitchen is a chef's dream with sleek quartz countertops, ample dining space, and an organized dropzone right off the garage for everyday convenience. Need a dedicated workspace? There's even a dedicated private office space. And just wait until you see the lower level! With James Hardie siding, a built-in sprinkler system, and more, this home blends style, functionality, and craftsmanship. Don't miss out on the chance to make it your own! **Photos are of similar home.
- Type:
- Single Family
- Sq.Ft.:
- 2,465
- Status:
- Active
- Beds:
- 3
- Lot size:
- 0.27 Acres
- Year built:
- 2022
- Baths:
- 2.00
- MLS#:
- 22424604
- Subdivision:
- Summer Hill Farm
ADDITIONAL INFORMATION
OPEN SUN 330-5! Welcome to your dream home in one of the most sought-after neighborhoods, available for an unbeatable price under $500,000! This beautiful property offers a perfect blend of comfort, style, and potential for customization. The spacious downstairs living area features a custom wet bar, perfect for entertaining guests or relaxing after a long day. The basement is partially finished with framing, some drywall, and partial electrical wiring already completed, providing the potential to add 2 more bedrooms and a bathroom to expand your living space. Utilize part of the downstairs as a workout area, craft room, or extra storage on top of the massive storage room already available. Designed for hosting gatherings of any size, this home offers perfect spaces for socializing, both indoors and out. The garage is equipped with hot and cold water for easy cleaning and maintenance, and it has a plumbed gas line ready for a heater, making it a functional workspace year-round.
- Type:
- Single Family
- Sq.Ft.:
- 4,548
- Status:
- Active
- Beds:
- 5
- Lot size:
- 0.23 Acres
- Year built:
- 2002
- Baths:
- 4.00
- MLS#:
- 22424581
- Subdivision:
- WATERFORD LOT 70 BLOCK 0
ADDITIONAL INFORMATION
Open Sun 10/20 1-3pm. Incredible Buy! Lowest total price/sqft in 3 surrounding neighborhoods! This beautiful home has space for everyone. Main Floor has large formal & informal dining areas & 2 living rooms You'll love the updates fresh neutral paint, main floor carpet, new kitchen refrigerator. Extra large primary suite has a sitting area, & a dream closet that you can sit in. You can even make it larger by finishing space next to it. Walk-out basement has a full kitchen with refrigerator, gas stove, rec room, living room, and bedroom. Full bathroom has walk in shower and whirlpool tub. Large main floor laundry w/lots of storage & another refrigerator. Outside there's new siding, a beautiful stone patio, level backyard, & a full fence. All appliances & playset can stay! Extra large 3 car garage with two extra work areas. There are kids of all ages on the block. Parents love they are on a circle. Neighborhood: 2 pools, walking trails, & a lake included in the HOA.Measurements approx.
- Type:
- Single Family
- Sq.Ft.:
- 3,030
- Status:
- Active
- Beds:
- 6
- Lot size:
- 0.23 Acres
- Baths:
- 3.00
- MLS#:
- 22424081
- Subdivision:
- Newport Vista
ADDITIONAL INFORMATION
Walk through this beautiful ranch with all of the comforts and open spaces of a modern layout including 6 bedrooms, 3 baths and a 3-car garage. The Fuerte plan offers LVP floors in the main living area, 3 main level bedrooms, generous primary bedroom suite, reading sconces, tiled primary shower and large closet. The entertainer's kitchen features 8' island, gas range, hood vent, under cabinet lighting, and hidden pantry with appliance countertop. The fully finished lower level has a large family area and fireplace, wetbar, 3 large bedrooms, and a full bathroom. The exterior features an oversized covered patio with gas grill hookup, James Hardi siding, Anderson 100 black/black windows and class 3 shingles. Call today for a full selection sheet and renderings!
- Type:
- Single Family
- Sq.Ft.:
- 2,452
- Status:
- Active
- Beds:
- 4
- Lot size:
- 0.23 Acres
- Year built:
- 2023
- Baths:
- 4.00
- MLS#:
- 22424071
- Subdivision:
- Majestic Pointe II
ADDITIONAL INFORMATION
*MODEL HOME - NOT FOR SALE* D.R. Horton, Americaâ??s Builder, proudly presents the Reagan. The Reagan comes with 4 Bedrooms & 3.5 Bathrooms! This home offers a Finished Basement providing nearly 2,500 sqft. of total living space! Upon entering the Reagan, youâ??ll be greeted with an open, spacious Great Room with a cozy fireplace. The gorgeous Kitchen includes a large Island overlooking the Dining and living areas. The Primary Bedroom is the perfect retreat off the great room that includes an Ensuite Bathroom and large connecting Walk-in Closet. The 2 additional Bedrooms and dual vanity bath are located on the opposite side of the home. Heading to the Finished Lower Level, youâ??ll find a large living area as well as the 4th Bed, full bath, and tons of storage space! All D.R. Horton Nebraska homes include our Americaâ??s Smart Homeâ?¢ Technology. Photos may be similar but not necessarily of subject property, including interior and exterior colors, finishes and appliances.
- Type:
- Single Family
- Sq.Ft.:
- 1,849
- Status:
- Active
- Beds:
- 3
- Lot size:
- 0.25 Acres
- Baths:
- 3.00
- MLS#:
- 22423479
- Subdivision:
- MAJESTIC 178
ADDITIONAL INFORMATION
The Del Ray by Celebrity Homes. Volume ceilings welcome you to this truly Spacious Design. Once on the main floor, an Eat-In Island Kitchen with Dining Area is perfect for any growing family. A short step away will lead to a spacious Gathering Room that is sure to impress with itsâ?? Electric Linear Fireplace. Need even more space to entertain or just relax, what about finishing the lower level as an additional feature? Ownerâ??s Suite is appointed with a walk-in closet, ¾ Bath with a Dual Vanity. Features of this 3 Bedroom, 2 Bath Home Include: 2 Car Garage with a Garage Door Opener, Refrigerator, Washer/Dryer Package, Quartz Countertops, Luxury Vinyl Panel Flooring (LVP) Package, Sprinkler System, Extended 2-10 Warranty Program, ½ Bath Rough-In, Professionally Installed Blinds, and thatâ??s just the start! (Pictures of Model Home) Price may reflect promotional discounts, if applicable
- Type:
- Single Family
- Sq.Ft.:
- 1,621
- Status:
- Active
- Beds:
- 3
- Lot size:
- 0.25 Acres
- Baths:
- 2.00
- MLS#:
- 22423477
- Subdivision:
- MAJESTIC 178
ADDITIONAL INFORMATION
Welcome to The Santee by Celebrity Homes. This Open Design begins with a large Gathering Room shared with a spacious Eat-In Island Kitchen. The newly designed island is a MUST SEE! The Gathering Room is perfect for entertaining or just relaxing with itsâ?? Electric Linear Fireplace. Need a little more space? The finished lower level is just perfect! Ownerâ??s Suite is appointed with 2 walk-in closets, ¾ Bath with a Dual Vanity. Features of this 3 Bedroom, 2 Bath Home Include: Oversized 2 Car Garage with a Garage Door Opener, Refrigerator, Washer/Dryer Package, Quartz Countertops, Luxury Vinyl Panel Flooring (LVP) Package, Sprinkler System, Extended 2-10 Warranty Program, Professionally Installed Blinds, and thatâ??s just the start! (Pictures of Model Home) Price may reflect promotional discounts, if applicable
- Type:
- Single Family
- Sq.Ft.:
- 1,621
- Status:
- Active
- Beds:
- 3
- Lot size:
- 0.25 Acres
- Baths:
- 2.00
- MLS#:
- 22423476
- Subdivision:
- MAJESTIC 178
ADDITIONAL INFORMATION
Welcome to The Vista by Celebrity Homes. This Open Design begins with a large Gathering Room shared with a spacious Eat-In Island Kitchen. The Gathering Room is perfect for entertaining or just relaxing with itsâ?? Electric Linear Fireplace. Need a little more space? The finished lower level is just perfect! Ownerâ??s Suite is appointed with 2 walk-in closets, ¾ Bath with a Dual Vanity. Features of this 3 Bedroom, 2 Bath Home Include: Oversized 2 Car Garage with a Garage Door Opener, Refrigerator, Washer/Dryer Package, Quartz Countertops, Luxury Vinyl Panel Flooring (LVP) Package, Sprinkler System, Extended 2-10 Warranty Program, Professionally Installed Blinds, and thatâ??s just the start! (Pictures of Model Home) Price may reflect promotional discounts, if applicable
- Type:
- Single Family
- Sq.Ft.:
- 2,859
- Status:
- Active
- Beds:
- 4
- Lot size:
- 0.36 Acres
- Year built:
- 2016
- Baths:
- 3.00
- MLS#:
- 22423410
- Subdivision:
- STRATFORD PARK
ADDITIONAL INFORMATION
Welcome to 17103 Bondesson Street, a stunning custom home on corner lot by Dreamscape Homes (built in 2016) w/ impeccable craftsmanship & luxurious finishes throughout. This 4BD, 3BA, Oversized 3CAR boasts Pella windows, custom shutters in kitchen & primary bedroom, & new charcoal impact resistant roof installed sept 2016. The spacious primary suite feat. large walk-in shower & walk-in closet, while the walk-out basement offers ample entertaining & storage space. Enjoy the fully-fenced backyard backing to serene green space, providing privacy and tranquility with no neighbors behind. The outdoor living continues with a beautifully stained deck (completed in May 2024) and fully landscaped yard, complete with concrete curb edging added in 2023. Located just two blocks from the brand-new elementary school and only a block from the neighborhood pool, this home has the perfect location. With so much to offer, this home combines comfort, convenience, & quality living in Bennington.
Open House:
Saturday, 12/7 12:00-4:00PM
- Type:
- Single Family
- Sq.Ft.:
- 2,424
- Status:
- Active
- Beds:
- 4
- Lot size:
- 0.23 Acres
- Year built:
- 2023
- Baths:
- 4.00
- MLS#:
- 22423098
- Subdivision:
- Newport Vista
ADDITIONAL INFORMATION
Model Home Now for Sale! Trademark Homes new "Siena" plan being built in Newport Vista neighborhood. This beautiful home is loaded with amazing finishes and features plus a great open floor plan. Entering the home you will be greeted with an open staircase, LVT floors, oversized kitchen island and quartz countertops. Coming in from the garage you will see a drop zone area that opens to a huge walk through pantry. The 2nd floor features 4 bedrooms with direct bathroom access, including the spacious primary bedroom with a luxury tiled walk-in shower. The laundry room is located on the 2nd floor with access from the primary closet and hallway. This home sits on a nice south facing lot with a covered patio. Close to Bennington Schools, walking trails, and parks. Come see why Trademark Homes is different than the rest. Model Home hours 12-4 Sat and Sun.
- Type:
- Single Family
- Sq.Ft.:
- 3,491
- Status:
- Active
- Beds:
- 4
- Lot size:
- 0.23 Acres
- Year built:
- 2019
- Baths:
- 4.00
- MLS#:
- 22422802
- Subdivision:
- HIGHLAND HILLS
ADDITIONAL INFORMATION
This beautiful 4-bed, 4-bath home sits on a spacious corner lot with a flat backyard and a 3-car garage offering ample storage. The main floor boasts a welcoming entry with an extra room perfect for a sitting area, playroom, or office. The kitchen features a large island, abundant storage, and a convenient drop zone from the garage. You will love the oversized primary bedroom with large walk in closet! A fully finished basement includes a versatile non-conforming office/rec room, additional living space, a dry bar, and a ¾ bath. Ideal for entertaining, this home offers both style and functionality in every detail and is just missing YOU. Virtually staged for your inspiration.

The data is subject to change or updating at any time without prior notice. The information was provided by members of The Great Plains REALTORS® Multiple Listing Service, Inc. Internet Data Exchange and is copyrighted. Any printout of the information on this website must retain this copyright notice. The data is deemed to be reliable but no warranties of any kind, express or implied, are given. The information has been provided for the non-commercial, personal use of consumers for the sole purpose of identifying prospective properties the consumer may be interested in purchasing. The listing broker representing the seller is identified on each listing. Copyright 2024 GPRMLS. All rights reserved.
Bennington Real Estate
The median home value in Bennington, NE is $385,900. This is higher than the county median home value of $256,800. The national median home value is $338,100. The average price of homes sold in Bennington, NE is $385,900. Approximately 65.64% of Bennington homes are owned, compared to 29.64% rented, while 4.72% are vacant. Bennington real estate listings include condos, townhomes, and single family homes for sale. Commercial properties are also available. If you see a property you’re interested in, contact a Bennington real estate agent to arrange a tour today!
Bennington, Nebraska 68007 has a population of 2,257. Bennington 68007 is more family-centric than the surrounding county with 48.71% of the households containing married families with children. The county average for households married with children is 34.42%.
The median household income in Bennington, Nebraska 68007 is $87,500. The median household income for the surrounding county is $70,683 compared to the national median of $69,021. The median age of people living in Bennington 68007 is 39.9 years.
Bennington Weather
The average high temperature in July is 85.2 degrees, with an average low temperature in January of 13 degrees. The average rainfall is approximately 30.9 inches per year, with 31.9 inches of snow per year.
