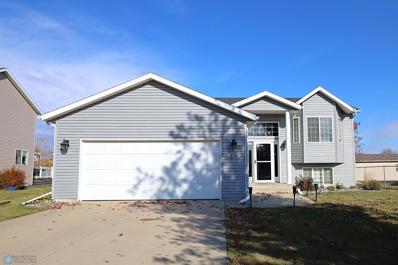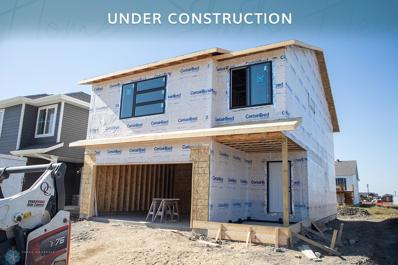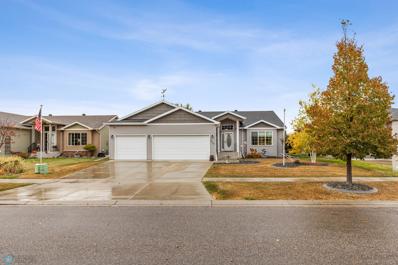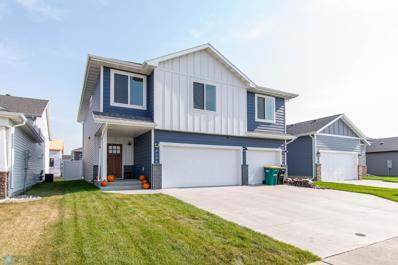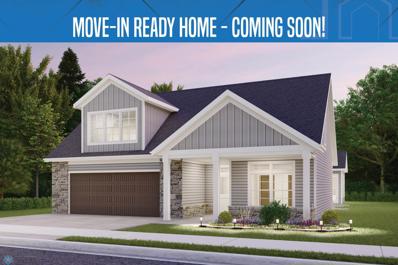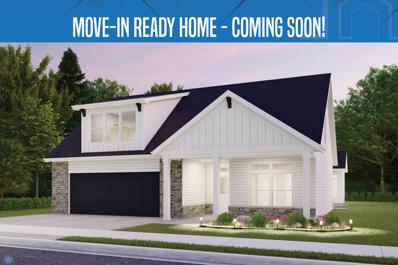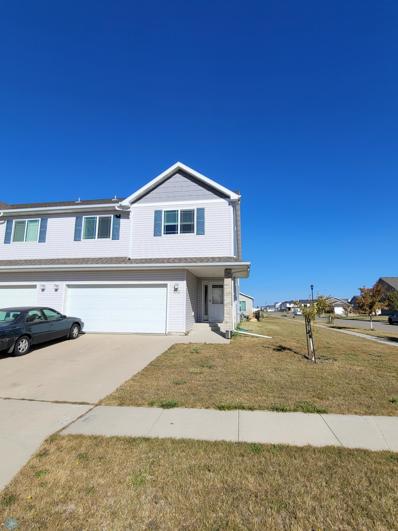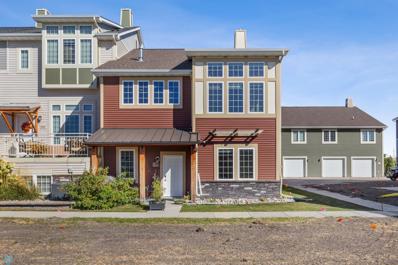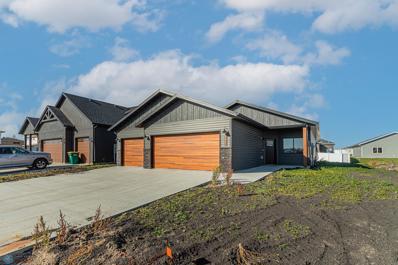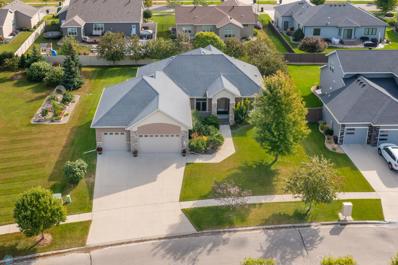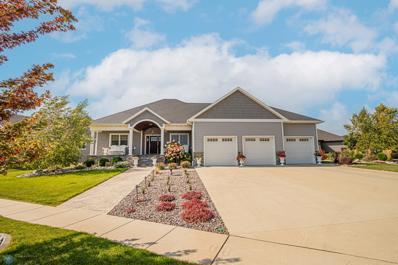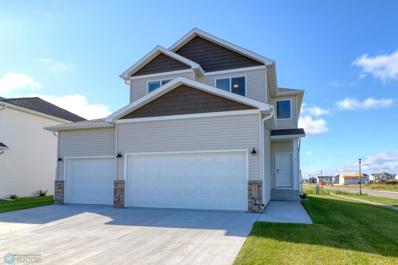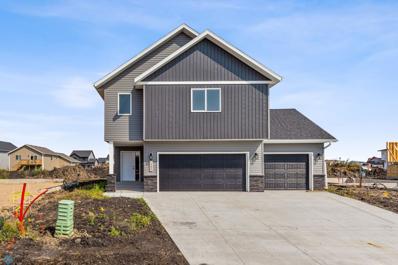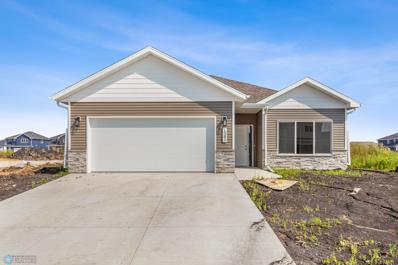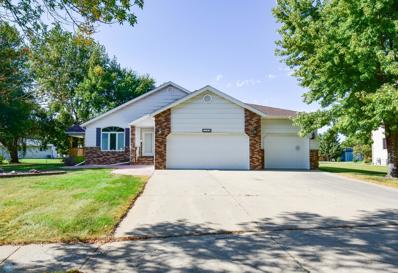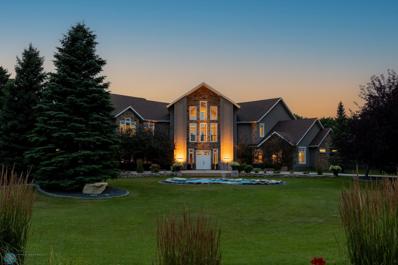West Fargo ND Homes for Sale
$378,000
616 36th Avenue W Fargo, ND 58078
- Type:
- Single Family
- Sq.Ft.:
- 2,168
- Status:
- Active
- Beds:
- 4
- Year built:
- 2006
- Baths:
- 2.00
- MLS#:
- 6622032
- Subdivision:
- Eagle Run 11th Add
ADDITIONAL INFORMATION
Located in the desirable Eagle Run area on a quiet, non-through street, this 4-bedroom, 2-bathroom home offers modern updates and convenience. Enjoy the convenience of the attached, insulated, and heated 2-stall garage. Additionally, the property features a spacious 2-stall shop/garage with electricity, heating, and an indoor/outdoor kennel. Both garages provide additional storage in the attic. Enjoy the outdoor space with a deck and patio. Inside the home offers a spacious open floorplan and vaulted ceiling in the main living area. Schedule your tour today!
$489,000
2433 Harbor Lane W Fargo, ND 58078
- Type:
- Single Family
- Sq.Ft.:
- 1,618
- Status:
- Active
- Beds:
- 3
- Lot size:
- 0.25 Acres
- Year built:
- 2015
- Baths:
- 2.00
- MLS#:
- 6619872
- Subdivision:
- Brooks Harbor 2nd Add
ADDITIONAL INFORMATION
If one level living is on your mind, this one is a “must see”. You’re sure to love the efficient open floor plan of this 3 bed 2 bath slab on grade rambler. A finish triple garage, and 1/4 acre yard with irrigation system are surely icing on the cake. A beautiful paver patio is ready for you to relax, and the landscaping is waiting for you to flex your creativity.
- Type:
- Single Family
- Sq.Ft.:
- 2,027
- Status:
- Active
- Beds:
- 3
- Year built:
- 2024
- Baths:
- 3.00
- MLS#:
- 6614794
- Subdivision:
- The Wilds 20th Add
ADDITIONAL INFORMATION
Under Construction 2127 3-Level with Modern Exterior. This home includes sod yard, sprinkler system, deck, & kitchen appliances! 3 beds 3 baths fully finished! Owner/Agent.
$555,000
216 30 Avenue E West Fargo, ND 58078
- Type:
- Single Family
- Sq.Ft.:
- 3,337
- Status:
- Active
- Beds:
- 5
- Lot size:
- 0.19 Acres
- Year built:
- 2011
- Baths:
- 3.00
- MLS#:
- 6615535
- Subdivision:
- Maple Ridge At The Preserve 1st
ADDITIONAL INFORMATION
There's a lot to love in this newer 5 bedroom, 3 bathroom, 3500+ sq ft, West Fargo rambler. Located in the Maple Ridge Park area, this move-in ready home features an open main floor plan with a kitchen island and granite countertops, three bedrooms, two bathrooms, a livingroom gas fireplace accented by a hand-crafted wooden mantle, and a beautiful sunroom (with a powered window awning) leading you to a cool, airy back porch. Downstairs, you'll enjoy the huge family room, two additional bedrooms, another bathroom, convenient storage spaces galore, a private corner office, and an accessible lift chair from the basement to the main floor. The attached, finished garage has a third-stall, heated shop space offering incredible options, and a lush green space puts a distance between you and your nearest backyard neighbors.
$418,000
6138 Martin Lane W Fargo, ND 58078
- Type:
- Single Family
- Sq.Ft.:
- 2,295
- Status:
- Active
- Beds:
- 4
- Lot size:
- 0.14 Acres
- Year built:
- 2021
- Baths:
- 3.00
- MLS#:
- 6618446
- Subdivision:
- The Wilds 20th Add
ADDITIONAL INFORMATION
Spacious 4-Bedroom, 3-Bathroom Home. Welcome to your dream home! This stunning 3-level split house offers ample space and modern amenities, perfect for comfortable living and entertaining. Main Features: 4 Bedrooms: Plenty of room for family and guests. 3 Full Bathrooms: Convenience and privacy for everyone. High Ceilings on Main Floor: Creates an open and airy atmosphere. Upper Level: 3 Bedrooms: Including a main bedroom with a private bathroom and walk-in closet. Laundry Room: Conveniently located on the upper level. Second Bathroom: Easily accessible for the other bedrooms. Outdoor Space: Maintenance-Free Fence: Enjoy your backyard without the hassle. Zoned Sprinkler System: Keeps your lawn lush and green with minimal effort. Deck: Perfect for outdoor dining and relaxation. This home is designed for both comfort and style, offering a perfect blend of functionality and elegance. Don’t miss out on this incredible opportunity to make it yours!
$575,000
5497 11th Street W Fargo, ND 58078
- Type:
- Single Family
- Sq.Ft.:
- 3,542
- Status:
- Active
- Beds:
- 5
- Year built:
- 2021
- Baths:
- 4.00
- MLS#:
- 6617668
- Subdivision:
- The Wilds 11th Add
ADDITIONAL INFORMATION
Nestled in the highly sought-after Wilds Development of West Fargo, this remarkable two-story home boasts 5 spacious bedrooms and 4 bathrooms, offering a perfect blend of modern style and functionality. The finished basement adds extra living space, featuring two of the bedrooms, a bathroom, and ample room for relaxation or entertaining. The heart of the home is the stunning kitchen, complete with high-end finishes, sleek countertops, and a large island, ideal for family gatherings and culinary creativity. An additional office space on the main level provides a quiet and productive area for work or study. With its thoughtful layout, extra family room, and prime location in a fast-growing community, this home is perfect for those seeking comfort, convenience, and plenty of room to grow.
$329,990
6023 8th Street W Fargo, ND 58078
- Type:
- Single Family
- Sq.Ft.:
- 1,589
- Status:
- Active
- Beds:
- 3
- Lot size:
- 0.13 Acres
- Year built:
- 2024
- Baths:
- 2.00
- MLS#:
- 6616949
- Subdivision:
- The Wilds 20th Add
ADDITIONAL INFORMATION
Under Construction!! Beautiful (Abberley floorplan situated in the Wilds of West Fargo! This brand-new, custom home boasts 3 bedrooms, 2 bathrooms, 2 garage stalls, and 1703 SqFt of living space. There is still time to choose some interior selections, make this home your own. Call US or your favorite realtor TODAY to schedule a showing tour for the model home.
$789,900
5172 Mira Way W West Fargo, ND 58078
- Type:
- Single Family
- Sq.Ft.:
- 2,618
- Status:
- Active
- Beds:
- 3
- Year built:
- 2024
- Baths:
- 3.00
- MLS#:
- 6615351
ADDITIONAL INFORMATION
MOVE IN READY! Coming Early 2025! We are 96% SOLD through this one of a kind community & this beautiful professionally designed home has everything you need! Featuring a gourmet kitchen, luxurious master suite, & a private courtyard. An additional bedroom and bathroom at the front of the home, along with a relaxing den space off the dining room. The upper level bonus room features another bedroom, full bathroom, and spacious living room space. As a Ranch homeowner, you have exclusive access to our clubhouse & all the amenities: a fitness center, full chef's kitchen, golf simulator, in ground pool, pickleball courts & a beautiful pond with fountain and private walking path. All lawn care & snow removal included w/ a small HOA fee. Owner/Agent
$849,900
668 W Rania Way West Fargo, ND 58078
- Type:
- Single Family
- Sq.Ft.:
- 3,013
- Status:
- Active
- Beds:
- 3
- Year built:
- 2024
- Baths:
- 3.00
- MLS#:
- 6615198
ADDITIONAL INFORMATION
MOVE IN READY! HOME WILL BE COMPLETED IN 60 DAYS! We are 96% SOLD through this one of a kind community & this beautiful professionally designed home has everything you need! Featuring a gourmet kitchen, luxurious master suite w/ sitting room, & a private courtyard. An additional bedroom and bathroom at the front of the home, along with a spacious den off the dining room. As a Ranch homeowner, you have exclusive access to our clubhouse & all the amenities: a fitness center, full chef's kitchen, golf simulator, in ground pool, pickleball courts & a beautiful pond with fountain and private walking path. All lawn care & snow removal included w/ a small HOA fee. Projected completion date December 2024. Owner/Agent
$859,900
662 Rania Way W Fargo, ND 58078
- Type:
- Single Family
- Sq.Ft.:
- 3,014
- Status:
- Active
- Beds:
- 3
- Lot size:
- 0.17 Acres
- Year built:
- 2024
- Baths:
- 3.00
- MLS#:
- 6610173
- Subdivision:
- The Ranch At The Wilds Add
ADDITIONAL INFORMATION
MOVE-IN-READY HOME COMING SOON! We are in our Grand closet-out of this one of a kind community with only a few opportunities left! This beautiful, professionally designed home features a gourmet kitchen, luxurious master suite w/ sitting room, & a private courtyard. An additional bedroom and bathroom at the front of the home, along with a spacious den off the dining room. The second level features another bedroom, full bathroom, and spacious bonus living area. As a Ranch homeowner, you have exclusive access to our clubhouse & all the amenities: a fitness center, full chef's kitchen, golf simulator, in ground pool, pickleball courts & a beautiful pond with fountain and private walking path. Don't miss out on the GRAND CLOSEOUT opportunity at The Ranch at The Wilds. All lawn care & snow removal, as well as all the amenities of the clubhouse included w/ a small HOA fee. Owner/Agent.
- Type:
- Other
- Sq.Ft.:
- 1,815
- Status:
- Active
- Beds:
- 3
- Year built:
- 2013
- Baths:
- 3.00
- MLS#:
- 6614087
- Subdivision:
- Eaglewood 1st
ADDITIONAL INFORMATION
Three-level twin-home in West Fargo. This 3 bed, 3 bath home is move in ready! Once entering you will notice the spacious foyer leading to your open living room, kitchen, & dining area with vaulted ceilings. Cabinets also have built-in pullouts and stove is new. Upstairs you have a master suite with 3/4 bath and walk-in closet, along with a 2nd bedroom and full bathroom. Lower level has family room, 3rd bedroom, another full bathroom, and laundry/utility room. Other great features are the finished deck, storage shed in backyard, and corner lot. Come see this home today!
- Type:
- Townhouse
- Sq.Ft.:
- 1,872
- Status:
- Active
- Beds:
- 3
- Lot size:
- 0.06 Acres
- Year built:
- 2016
- Baths:
- 3.00
- MLS#:
- 6612601
- Subdivision:
- Oak Ridge 10th Add
ADDITIONAL INFORMATION
Welcome to this stunning two-story townhouse located in West Fargo, ND. Boasting 3 spacious bedrooms, 2.5 modern bathrooms, and 1,872 square feet of thoughtfully designed living space, this home offers a perfect blend of comfort and style. As you step inside, you’ll be greeted by an inviting open-concept main floor with expansive windows that flood the space with natural light. The living room features high ceilings, modern finishes, and a cozy gas fireplace — the perfect spot for relaxing. The sleek kitchen is a chef’s dream, equipped with stainless steel appliances, ample cabinetry, and a large center island that’s ideal for meal prep or casual dining. Adjacent to the kitchen is a spacious dining area, great for hosting gatherings. Upstairs, you'll find a luxurious primary suite complete with an ensuite bathroom featuring dual vanities, a soaking tub, and a separate shower. Two additional bedrooms and a second full bathroom provide plenty of space for comfort. The loft area is ideal for a home office, play area, or additional lounge space. Outside, the property features a private patio perfect for relaxing or entertaining. The home’s striking exterior combines modern and traditional elements, with beautiful architectural details and low-maintenance siding. Conveniently located near local amenities, this townhouse is move-in ready. Don’t miss the opportunity to make this beautiful property your own!
$333,000
716 Cathy Drive W Fargo, ND 58078
- Type:
- Single Family
- Sq.Ft.:
- 1,831
- Status:
- Active
- Beds:
- 3
- Lot size:
- 0.19 Acres
- Year built:
- 2019
- Baths:
- 3.00
- MLS#:
- 6610926
- Subdivision:
- The Wilds 9th Add
ADDITIONAL INFORMATION
No backyard neighbors and a beautiful tree line view! This 3 bedroom 3 bathroom home offers the perfect blend of comfort, convenience and privacy. Located in a quiet neighborhood, the property has a newly stained deck with a serene view of a lush tree line and a 7-zone sprinkler system, ensuring your landscaping stays vibrant throughout the seasons--all creating a private outdoor space, perfect for relaxation and entertaining. Inside, you will find an open and inviting floor plan. The kitchen is complete with granite countertops, a gas stove and a hood vented to the outside. The upper level primary suite provides a private sanctuary with ample space, double sinks and a walk in closet. The 2 stall garage is finished, painted, with a service door and floor drain. Schedule your tour today! Agent related to seller.
$392,400
5846 James Drive W Fargo, ND 58078
- Type:
- Single Family
- Sq.Ft.:
- 1,398
- Status:
- Active
- Beds:
- 3
- Year built:
- 2024
- Baths:
- 2.00
- MLS#:
- 6609375
- Subdivision:
- The Wilds 21st Add
ADDITIONAL INFORMATION
Builder will pay $10,000 towards your closing costs/upgrades. This no-steps rambler has HEATED FLOORS throughout home and garage, 9' ceilings, electric fireplace, and more! The primary suite has a walk-in closet and dual vanity. The garage is insulated, has heated floors and a floor drain. Agent/owner.
$840,000
3849 2nd Street E Fargo, ND 58078
- Type:
- Single Family
- Sq.Ft.:
- 4,032
- Status:
- Active
- Beds:
- 5
- Lot size:
- 0.29 Acres
- Year built:
- 2010
- Baths:
- 3.00
- MLS#:
- 6607792
- Subdivision:
- Reserve At Osgood First Add
ADDITIONAL INFORMATION
Sellers spoke to they lender and they want their home to be more affordable for the next owner and are willing to pay for a 2/1 buy down on the mortgage interest rate. Which means that for the first year the interest rate would be 2 percent less and the second year the interest rate would be reduced by 1 percent. Welcome to this beautifully appointed 5-bedroom plus den rambler located in the heart of Osgood Reserve in West Fargo! This stunning home offers an inviting open floor plan with impressive volume ceilings and elegant hardwood floors throughout. The gourmet kitchen is a true centerpiece, featuring timeless woodwork, sleek white countertops, and top-of-the-line appliances, perfect for both everyday living and entertaining. Retreat to the spacious master suite, complete with a luxurious bath that includes a walk-in tile shower, & heated tile floors, providing a spa-like experience. The large mudroom ensures plenty of space for organization and storage, making daily life a breeze. The expansive basement is designed for entertainment, featuring a theatre area, OR A PERFECT LOCATION FOR A GOLF SIMULATOR with the dropped theatre area, a wet bar with a large island, and ample room for hosting guests. An oversized garage with convenient steps leading directly to the basement offers both storage and easy access. This home also has less than 3k in Special Assessments! The home also features and impressive audio system for the main living area, master bedroom, master bath and basement. The lawn has been meticulously cared for and includes an irrigation system. Situated in the desirable Osgood Reserve, this home offers a blend of elegance, functionality, and comfort in a prime West Fargo location. Don’t miss out on this exceptional property!
$965,000
557 Lizzie Place E Fargo, ND 58078
- Type:
- Single Family
- Sq.Ft.:
- 4,068
- Status:
- Active
- Beds:
- 3
- Lot size:
- 0.43 Acres
- Year built:
- 2015
- Baths:
- 3.00
- MLS#:
- 6603135
- Subdivision:
- Shadow Creek 3rd Add
ADDITIONAL INFORMATION
Welcome home to 557 Lizzie Place E, West Fargo. Built in 2015, this meticulously designed West Fargo home spares no detail. It boasts high-end finishes and exceptional craftsmanship throughout. Enjoy luxurious features like granite countertops, heated floors, gas fireplaces, illuminated stairways, chandeliers, a jet soaking tub, dual sinks and walk-in closets in the master suite, and much more. The master suite and laundry are conveniently located on the main floor. Relax in your serene library or home office, bathed in natural light from expansive windows. For entertaining, the party area includes a wet bar and optional golf simulator and hot tub. The oversized 3-stall garage offers ample space, complete with a large workshop, floor drains, and a separate door for lawn equipment. Step outside to your backyard oasis, featuring designer curbing, lush landscaping, fountains, in-ground lighting, a fire pit, and stunning sunset views of the pond from your raised deck or patio.
$310,000
531 8th Avenue W Fargo, ND 58078
- Type:
- Single Family
- Sq.Ft.:
- 2,088
- Status:
- Active
- Beds:
- 3
- Lot size:
- 0.29 Acres
- Year built:
- 1959
- Baths:
- 3.00
- MLS#:
- 6604563
- Subdivision:
- Westwood
ADDITIONAL INFORMATION
NEW ROOF BEFORE CLOSING! When modern updates meets established neighborhood, you land at 531 8th Ave W West Fargo. This beautiful, well cared for home boasts over 2200 sq ft of living space. This kitchen. Oh man this kitchen! The main floor holds a large, updated kitchen, vaulted ceilings, 2 bedrooms and 2 bathrooms. The large primary bedroom with walk in shower and walk in closet is not what you normally see in a home built in 1959. Dowstairs you have a large familt room, updated bathroom, laundry AND an extra bonus room or storage room! Outside you have a fenced area for your furry friends, a large wood deck and patio, and a hot tub! This home has plenty of other green space as well, and a large 2 stall tandem garage! Come see it now before you see it SOLD!
$309,900
1809 6th Street W Fargo, ND 58078
- Type:
- Other
- Sq.Ft.:
- 1,820
- Status:
- Active
- Beds:
- 3
- Lot size:
- 0.1 Acres
- Year built:
- 2009
- Baths:
- 3.00
- MLS#:
- 6596226
- Subdivision:
- Elmwood Court Add
ADDITIONAL INFORMATION
No backyard neighbors! Step inside this pristine West Fargo home and you'll appreciate how move-in ready it is! This home has three bedrooms and three baths on three levels. The flexible open floor plan on the main level opens to a composite deck overlooking a backyard adjoining Elmwood (South) Park with nearby playground equipment. The attached garage is finished, and this one-owner home is smoke free and has never had pets.
$414,300
5555 Lori Lane W Fargo, ND 58078
- Type:
- Single Family
- Sq.Ft.:
- 1,631
- Status:
- Active
- Beds:
- 3
- Lot size:
- 0.17 Acres
- Year built:
- 2023
- Baths:
- 3.00
- MLS#:
- 6593056
- Subdivision:
- The Wilds 11th Add
ADDITIONAL INFORMATION
Step into the comfort of this never lived in, beautifully designed two-story home, perfectly situated on a corner lot in the sought-after Wilds Subdivision of West Fargo. This amazing Summit floor plan features 3 well-appointed bedrooms and 3 bathrooms, including a private primary suite complete with a walk-in closet and an exclusive bathroom, offering the perfect retreat after a long day. This home's heart is its expansive living area, which flows seamlessly into a modern kitchen equipped with all the amenities necessary for gourmet cooking and entertaining. With a sizable 3-stall garage, there's ample space for vehicles and storage, ensuring practicality meets style. The unfinished basement opens up possibilities for an additional fourth bedroom, a fourth bathroom, or even a recreational room tailored to your desires. Appliance package included! The yard is complete with sod and sprinkler system! Washer/Dryer Excluded. Photos from home when previously staged. Come see this home TODAY!
$379,900
1723 13th Street E Fargo, ND 58078
- Type:
- Single Family
- Sq.Ft.:
- 2,320
- Status:
- Active
- Beds:
- 4
- Lot size:
- 0.19 Acres
- Year built:
- 2003
- Baths:
- 2.00
- MLS#:
- 6589816
- Subdivision:
- Huntington Woods Add
ADDITIONAL INFORMATION
This spacious 4-bedroom, 2-bath residence perfectly blends comfort and convenience. The large primary bedroom, located just off the Hollywood bath, offers added convience. With a brand-new AC system installed in 2023, you can stay cool and comfortable all year long.The home features a wired sound system, providing an audio experience throughout. Outdoor enthusiasts will appreciate the extensive deck overlooking a beautifully landscaped yard with mature trees—ideal for relaxing or entertaining guests.Additional highlights include a sprinkler system to maintain a lush and vibrant yard, a battery backup sump with a solar charger for peace of mind, and a utility room equipped with laundry facilities and a utility sink for added functionality. Ample storage options are available, including under-stair storage and additional space above the garage.This property seamlessly combines modern amenities with elegant design, creating a welcoming space for both daily living and entertaining. Don’t miss out on this exceptional home—schedule your visit today!
$372,150
1299 Marlys Drive W Fargo, ND 58078
- Type:
- Single Family
- Sq.Ft.:
- 2,110
- Status:
- Active
- Beds:
- 4
- Lot size:
- 0.15 Acres
- Year built:
- 2024
- Baths:
- 3.00
- MLS#:
- 6589812
- Subdivision:
- The Wilds 21st Add
ADDITIONAL INFORMATION
New construction and move-in ready! Interior features custom cabinets, vaulted ceilings and stone countertops throughout. Upstairs has 3 bedrooms with spacious primary suite and laundry! Schedule your showing today!
$327,400
1281 Marlys Drive W Fargo, ND 58078
- Type:
- Single Family
- Sq.Ft.:
- 1,471
- Status:
- Active
- Beds:
- 2
- Year built:
- 2024
- Baths:
- 2.00
- MLS#:
- 6586804
- Subdivision:
- The Wilds 21st Add
ADDITIONAL INFORMATION
Discover the epitome of luxury living in one of West Fargo's most coveted communities—The Wilds! This exceptional Brownstone patio home offers a seamless blend of sophistication and convenience, perfect for those who appreciate a mix of convenience and quality in life. With 1,471 square feet of meticulously designed space, this 2-bedroom, 2-bathroom home boasts an open-concept layout that effortlessly flows from room to room. Whether you’re entertaining guests in the expansive living area or unwinding in your private master suite, every detail has been thoughtfully crafted to elevate your lifestyle. The 2-stall garage provides ample space for your vehicles, storage, or even a workshop. Nestled in the heart of The Wilds, you'll enjoy the tranquility of suburban living with the convenience of nearby amenities. Dakota Park, just a stone's throw away, offers an easy retreat for outdoor adventures, evening strolls, or simply soaking up the natural beauty. Don’t wait—this is your chance to own a piece of West Fargo’s finest. Secure your spot in The Wilds today and start creating the home of your dreams!
$525,000
1408 Maple Lane Fargo, ND 58078
- Type:
- Single Family
- Sq.Ft.:
- 4,116
- Status:
- Active
- Beds:
- 5
- Lot size:
- 0.4 Acres
- Year built:
- 1994
- Baths:
- 3.00
- MLS#:
- 6586418
- Subdivision:
- Tintes Land Co 10th
ADDITIONAL INFORMATION
Bask in the sunlight, vaulted ceilings and new flooring and paint throughout the main floor. Large kitchen is complete with center island, plenty of counter and cabinet space, and new stainless-steel appliances. Bright and open living room with fireplace and built-in cabinets. Spacious primary bedroom with walk-in closet and private bathroom with jetted tub and walk-in shower. Convenient main floor laundry with ample storage. Finished basement boasts expansive family room with fireplace and wet bar. Newly constructed covered back deck just off of dining area. Mature trees and beautiful landscaping. Attached three-stall finished and heated garage with floor drain. You can miss the 20x28 insulated shop, heated and cooled by mini split! Water softener owned.
- Type:
- Single Family
- Sq.Ft.:
- 5,804
- Status:
- Active
- Beds:
- 6
- Lot size:
- 0.5 Acres
- Year built:
- 2005
- Baths:
- 4.00
- MLS#:
- 6580965
- Subdivision:
- Charleswood River Estates 8th Add
ADDITIONAL INFORMATION
Welcome to your dream home in the sought-after Charleswood neighborhood! This exquisite six-bedroom, four-bathroom rambler offers luxurious living and impeccable design throughout. Main Floor:- Two spacious living rooms for ample entertainment and relaxation. Gourmet kitchen featuring Italian marble countertops, commercial-grade tile, and elegant imported cherrywood floors. Custom window coverings enhance the beauty and privacy of each room. Cozy up by the charming fireplace in the main floor family room. Basement: -Fully finished basement with seamless garage access. Additional fireplace creating a warm and inviting atmosphere. Extra living space perfect for a game room, home theater, or gym. Garage and Exterior:- Fully finished, heated garage for convenience and comfort. Serene backyard backing onto a picturesque pond, providing stunning views and tranquility. This home is a true masterpiece, combining luxury with practicality. Don’t miss your chance to own this incredible property in Charleswood. Schedule your private tour today!
$1,900,000
4009 Carmell Place Fargo, ND 58078
- Type:
- Single Family
- Sq.Ft.:
- 7,110
- Status:
- Active
- Beds:
- 5
- Lot size:
- 1.08 Acres
- Year built:
- 2005
- Baths:
- 5.00
- MLS#:
- 6570965
- Subdivision:
- Carmell Place First Sub
ADDITIONAL INFORMATION
Welcome to 4009 Carmell Place in West Fargo, where space, style, luxury, and fun take center stage. Sitting on a 1.08 acre lot within the city limits of West Fargo, this house offers you the space and privacy of rural living, while maintaining close proximity to all of your favorite amenities in town. As you step inside, you can't help but be wowed by the abundance of natural light and luxury finishes. The grand staircase, 33’ ceilings, and stone floors throughout are sure to impress. This slab on grade house features over 7100 sq/ft of living space and nearly 3000 square feet of finished and heated garage space. With 5 bedrooms, 5 bathrooms, a bar, a theater, and a backyard space straight out of a magazine, this house truly has it all. Contact your favorite Realtor to schedule a private showing today. Showings to begin on Thursday, August 8th.
Andrea D. Conner, License # 40471694,Xome Inc., License 40368414, [email protected], 844-400-XOME (9663), 750 State Highway 121 Bypass, Suite 100, Lewisville, TX 75067

Listings courtesy of Northstar MLS as distributed by MLS GRID. Based on information submitted to the MLS GRID as of {{last updated}}. All data is obtained from various sources and may not have been verified by broker or MLS GRID. Supplied Open House Information is subject to change without notice. All information should be independently reviewed and verified for accuracy. Properties may or may not be listed by the office/agent presenting the information. Properties displayed may be listed or sold by various participants in the MLS. Xome Inc. is not a Multiple Listing Service (MLS), nor does it offer MLS access. This website is a service of Xome Inc., a broker Participant of the Regional Multiple Listing Service of Minnesota, Inc. Information Deemed Reliable But Not Guaranteed. Open House information is subject to change without notice. Copyright 2025, Regional Multiple Listing Service of Minnesota, Inc. All rights reserved
West Fargo Real Estate
The median home value in West Fargo, ND is $296,900. This is higher than the county median home value of $294,100. The national median home value is $338,100. The average price of homes sold in West Fargo, ND is $296,900. Approximately 64.64% of West Fargo homes are owned, compared to 31.7% rented, while 3.66% are vacant. West Fargo real estate listings include condos, townhomes, and single family homes for sale. Commercial properties are also available. If you see a property you’re interested in, contact a West Fargo real estate agent to arrange a tour today!
West Fargo, North Dakota 58078 has a population of 37,913. West Fargo 58078 is more family-centric than the surrounding county with 38.48% of the households containing married families with children. The county average for households married with children is 35.5%.
The median household income in West Fargo, North Dakota 58078 is $93,382. The median household income for the surrounding county is $68,718 compared to the national median of $69,021. The median age of people living in West Fargo 58078 is 34.2 years.
West Fargo Weather
The average high temperature in July is 82.4 degrees, with an average low temperature in January of -0.4 degrees. The average rainfall is approximately 23.7 inches per year, with 48.9 inches of snow per year.
