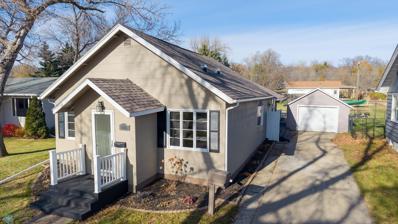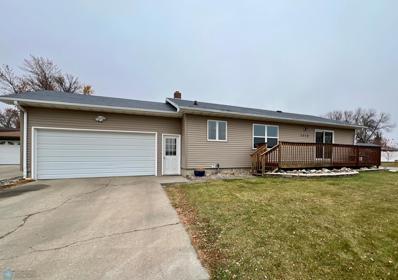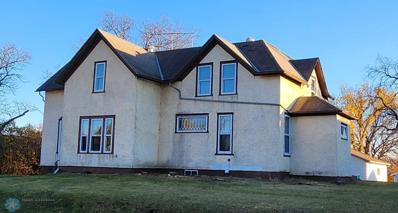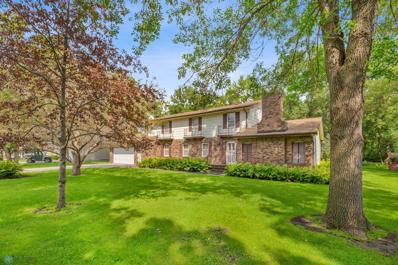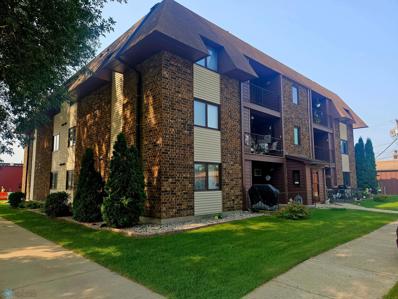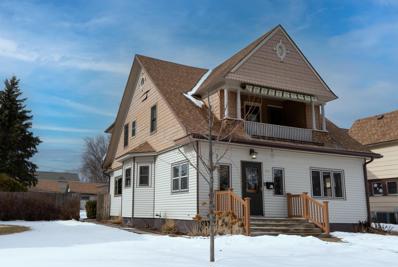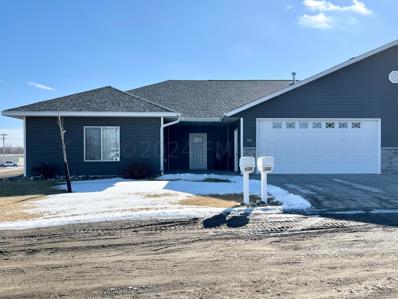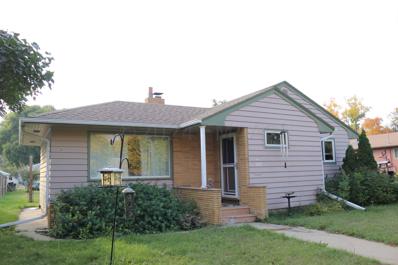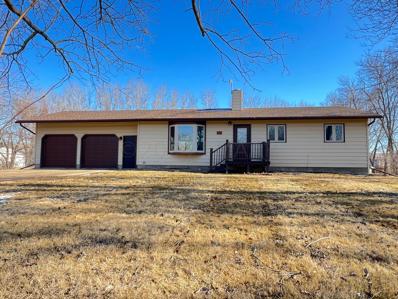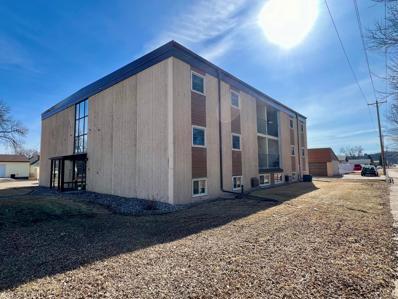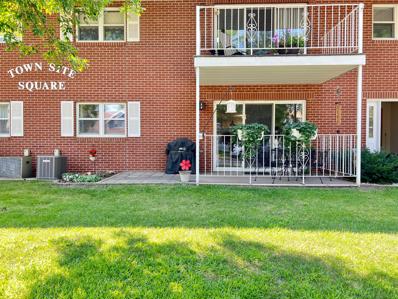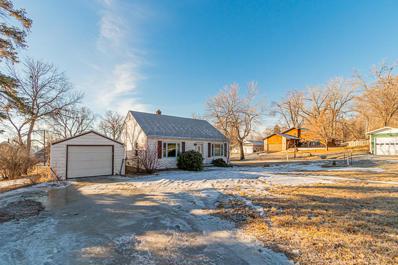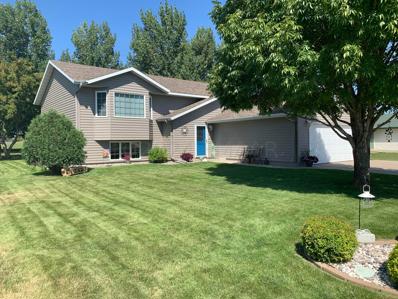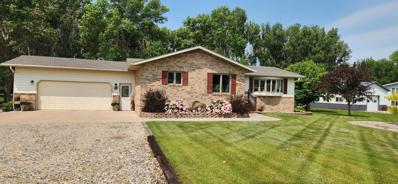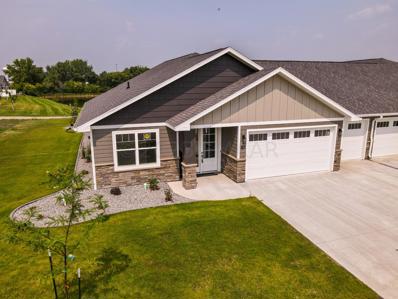Valley City ND Homes for Sale
- Type:
- Single Family
- Sq.Ft.:
- 2,751
- Status:
- Active
- Beds:
- 3
- Lot size:
- 0.26 Acres
- Year built:
- 1965
- Baths:
- 2.00
- MLS#:
- 6640388
- Subdivision:
- Rosseland & Thompson Add
ADDITIONAL INFORMATION
Welcome to this stunning 3-bedroom, 2-bathroom home located at 1449 Central Ave N in the charming Valley City, ND. This property offers a perfect blend of modern amenities and cozy living. Step inside to discover a spacious living room featuring a gas fireplace, perfect for those chilly evenings. The kitchen is equipped with stainless steel appliances, providing both style and functionality for all your culinary needs. The home is designed for comfort and efficiency, boasting a high-efficiency natural gas furnace to keep you warm during the colder months. The maintenance-free deck is a fantastic space for outdoor entertaining. The backyard is even fenced in! The partially finished basement provides additional living space, perfect for a recreation room, home gym, or office. It also includes a non-conforming bedroom, offering flexibility for guests or extra storage. Additional highlights include an attached 2-stall garage, providing ample space for vehicles and storage. This home truly has it all, combining convenience, style, and comfort in one beautiful package. Don't miss out on the opportunity to make this wonderful property your own. Schedule a viewing today and experience all that 1449 Central Ave N has to offer!
- Type:
- Single Family
- Sq.Ft.:
- 883
- Status:
- Active
- Beds:
- 2
- Lot size:
- 0.16 Acres
- Year built:
- 1997
- Baths:
- 2.00
- MLS#:
- 6637364
- Subdivision:
- Drakes 1st Add
ADDITIONAL INFORMATION
This thoughtfully designed one-level living home features 2 bedrooms and 2 bathrooms with a 2-stall attached garage with epoxy floor. The primary bedroom has a private bathroom and a walk-in closet along with a finished attic for extra storage. If that isn't enough to make you want to see this beautifully updated home, there is a 200+ SF concrete patio off the dining room and a 9X12 shed in the back yard to store all of your seasonal lawn equipment. Call today for a tour!
- Type:
- Single Family
- Sq.Ft.:
- 1,842
- Status:
- Active
- Beds:
- 3
- Lot size:
- 0.23 Acres
- Year built:
- 1939
- Baths:
- 3.00
- MLS#:
- 6632081
- Subdivision:
- Bensons Add
ADDITIONAL INFORMATION
This beautifully updated 3-bedroom, 3-bathroom home is a perfect blend of modern amenities and cozy comfort. As you step inside, you'll immediately notice the new flooring that flows seamlessly throughout the home. The spacious living area boasts vaulted ceilings and skylights, flooding the space with natural light and offering a warm, inviting atmosphere. The kitchen features stainless steel appliances including a gas oven and has easy access to the large deck, ideal for outdoor dining and entertaining. The primary bedroom is a true retreat, complete with a generous en-suite and ample closet space. Additional highlights include a finished basement, providing extra living space or a recreation area. There is also a fenced backyard, perfect for pets or enjoying a peaceful afternoon. The 1-stall garage has a heated shop. With natural gas forced air heating, this home ensures comfort year-round. Don't miss out on this incredible opportunity to own a home that truly has it all!
- Type:
- Single Family
- Sq.Ft.:
- 2,400
- Status:
- Active
- Beds:
- 3
- Year built:
- 1961
- Baths:
- 2.00
- MLS#:
- 6626493
- Subdivision:
- Van Hall Sub
ADDITIONAL INFORMATION
Experience the charm of this up-to-date home featuring hardwood floors, three bedrooms on the main level, and an additional non-conforming bedroom in the fully finished basement. Boasting a spacious office, sizable laundry room with ample storage, and brand-new washer and dryer, this property offers both functionality and style. Newly installed windows, exterior doors, and siding enhance the home's aesthetic appeal and energy efficiency. The property also includes a large fenced backyard, perfect for relaxation and potential pool installation.
- Type:
- Single Family
- Sq.Ft.:
- 1,792
- Status:
- Active
- Beds:
- 4
- Year built:
- 1900
- Baths:
- 2.00
- MLS#:
- 6625741
- Subdivision:
- Bensons Add
ADDITIONAL INFORMATION
This turn-of-the-century home is exceptional! Its mix of classic character and modern upgrades offers a welcoming blend of historic charm and comfort. The flooring, fixtures and vast space are just a few high lights. It comes with a newly installed forced air furnace, updated electrical and plumbing. Let's remember to tour the back yard; you will discover a 3-stall garage. One of the stalls is heated and ready for your work shop. This home has a super location as it is just blocks from down town, the high school and churches. Reach out to your favorite realtor for your personal tour today!
- Type:
- Single Family
- Sq.Ft.:
- 2,762
- Status:
- Active
- Beds:
- 4
- Lot size:
- 0.46 Acres
- Year built:
- 1977
- Baths:
- 3.00
- MLS#:
- 6587980
ADDITIONAL INFORMATION
Nestled on a spacious lot surrounded by beautiful trees, this well-maintained home, lovingly cared for by the original owners, offers unparalleled privacy with no backyard neighbors. This residence features a spacious kitchen, perfect for entertaining, vast unfinished basement, perfect for customization to suit your needs. Whether you're looking to add your personal touch or enjoy the serenity of the expansive yard, this property is brimming with potential. This home would be perfect for a growing family! Don’t miss the opportunity to make this hidden gem your own!
- Type:
- Single Family
- Sq.Ft.:
- 1,632
- Status:
- Active
- Beds:
- 3
- Lot size:
- 0.15 Acres
- Year built:
- 1960
- Baths:
- 2.00
- MLS#:
- 6584420
- Subdivision:
- Andersons Add
ADDITIONAL INFORMATION
- Type:
- Low-Rise
- Sq.Ft.:
- 1,060
- Status:
- Active
- Beds:
- 2
- Year built:
- 1984
- Baths:
- 1.00
- MLS#:
- 6576122
- Subdivision:
- Original Valley City
ADDITIONAL INFORMATION
Looking to Downsize? Consider this partially furnished condo in a secured building that is conveniently located near downtown amenities! Well maintained with 2 bedrooms & a full bath & an elevator to the 3rd floor! It features an open plan in kitchen, dining & living room for easy entertaining! Stay cool with central air conditioning and enjoy summer on the deck that includes additional storage space! This home is move in ready! All appliances come with the home which include a new microwave, a chest freezer, washer, dryer, range refrigerator & dishwasher! Everything you need to call this your home!
$289,000
471 4TH Avenue Valley City, ND 58072
- Type:
- Single Family
- Sq.Ft.:
- 8,668
- Status:
- Active
- Beds:
- 5
- Lot size:
- 0.2 Acres
- Year built:
- 1913
- Baths:
- 2.00
- MLS#:
- 24-1206
- Subdivision:
- Benson's
ADDITIONAL INFORMATION
Welcome to this charming and spacious 5 bedroom 2 bathroom house located at 471 4th Ave NW. This home features gorgeous hardwood floors, 9' ceilings, and a cozy fireplace in the living room. The main floor offers a primary bedroom with a large walk-in closet and an accessible bathroom, as well as a convenient laundry room. The kitchen is bright and functional, with plenty of cabinet and counter space. Upstairs, you will find four more bedrooms and another full bathroom. The basement is unfinished, but has great potential for future development. Outside, you will love the large 2 stall garage, the spacious back yard, and the 14' x 20' shop that is perfect for your hobbies or storage. Call today to view!
- Type:
- Townhouse
- Sq.Ft.:
- 12,824
- Status:
- Active
- Beds:
- 2
- Lot size:
- 0.29 Acres
- Year built:
- 2019
- Baths:
- 2.00
- MLS#:
- 24-1138
- Subdivision:
- Legacy West
ADDITIONAL INFORMATION
Step into luxury living at an unbeatable price! Own your own 'like-new' townhome for just $299,990. From heated floors to stunning finishes, this gem is a homeowner's dream come true. Spend your days enjoying the picturesque views of the Hi-Line Bridge landscape instead of worrying about yard work. With everything on the main level, this hassle-free home is a true sanctuary. Don't miss out on this incredible opportunity!
$179,500
333 6TH Avenue Valley City, ND 58072
- Type:
- Single Family
- Sq.Ft.:
- 7,500
- Status:
- Active
- Beds:
- 3
- Lot size:
- 0.17 Acres
- Year built:
- 1940
- Baths:
- 2.00
- MLS#:
- 24-1089
- Subdivision:
- Weisers Addiion
ADDITIONAL INFORMATION
Take a look at this home that has room to stretch out. The kitchen is nicely updated and includes main level laundry. The fireplace in the basement provides a great place to relax. The basement bedroom is spacious. Did I mention the triple stall detached garage in the alley. This will provide room for the vehicles, toys, storage and room to work. This home is truly worth a tour. Call today to see what your new home looks like!
- Type:
- Single Family
- Sq.Ft.:
- 2,044
- Status:
- Active
- Beds:
- 5
- Lot size:
- 0.79 Acres
- Year built:
- 1979
- Baths:
- 2.00
- MLS#:
- 7428405
- Subdivision:
- Sheyenne Side 2nd
ADDITIONAL INFORMATION
This beautiful 5 bedroom, 2 bath home sits on over 3/4 of an acre lot just south of Valley City in the Sheyenne Circle off the Kathryn Road. The living room welcomes you into the main floor of the home is open to the kitchen and dining room that overlooks the wood deck and large backyard. The main floor also includes 3 bedrooms, a full bathroom with soaking tub, and the laundry. In the finished basement, you will find a spacious family room for all the fun, 2 additional bedrooms with egress windows, and a 3/4 bathroom. This home has electric forced air heat and central air conditioning. Call today to tour and make this your place to call home!
- Type:
- Condo
- Sq.Ft.:
- 1,750
- Status:
- Active
- Beds:
- 2
- Lot size:
- 0.04 Acres
- Year built:
- 1979
- Baths:
- 1.00
- MLS#:
- 24-744
- Subdivision:
- Original Townsite
ADDITIONAL INFORMATION
Move right into this modern condo on the top floor of a well-kept building, walking distance to the grocery store, coffee shop and downtown. With two bedrooms, large bathroom and spacious laundry room with plentiful counter space, you'll enjoy new flooring, newer windows and an east-facing covered balcony. Stay cozy in front of the fireplace while the snow and lawn care are provided for you! A 12'x20' garage is also included just a few steps away from the building.
- Type:
- Condo
- Sq.Ft.:
- 2,498
- Status:
- Active
- Beds:
- 2
- Lot size:
- 0.06 Acres
- Year built:
- 1984
- Baths:
- 2.00
- MLS#:
- 24-706
- Subdivision:
- None
ADDITIONAL INFORMATION
Welcome to your new ONE LEVEL home! This spacious 2-bedroom, 2-bathroom main floor condo is move-in ready for you to enjoy! The open floor plan features a spacious living room with a three-panel patio door that lets in plenty of natural light. The living room is open to the gorgeous kitchen and dining room with new lighting, freshly painted cabinets, and slate appliances. This condo offers two bedrooms - one off the living room with French doors and the large primary bedroom has its own en suite bathroom with updated tub and surround, new flooring, and new quartz vanity top. The second bathroom is also recently updated with a new walk-in shower, new vanity with quartz top, and new flooring. The condo is located on the main floor of the well-maintained Town Site Square building, and it has its own patio, in-unit laundry, additional storage space, and 1-stall garage. Don't miss out on this opportunity to own this beautiful main floor condo with NO STEPS! Call today to tour!
$145,000
467 8TH Street Valley City, ND 58072
- Type:
- Single Family
- Sq.Ft.:
- 7,055
- Status:
- Active
- Beds:
- 3
- Lot size:
- 0.16 Acres
- Year built:
- 1949
- Baths:
- 1.00
- MLS#:
- 24-664
- Subdivision:
- Smith's
ADDITIONAL INFORMATION
Discover the timeless charm of 467 8th Street NW, a meticulously maintained home in the heart of Valley City, ND. Built in 1949, this classic home exudes character and offers a comfortable and inviting living experience. With 1,664 square feet of living space, this home provides ample room for your needs. Enjoy the privacy and space of this home offering a cozy retreat. The interior boasts a timeless design, featuring 3 bedrooms and 1 bathroom, providing both functionality and elegance. Meticulously cared for over the years, this home is move-in ready, with modern comforts. Seize the opportunity to own a piece of Valley City's history.
- Type:
- Single Family
- Sq.Ft.:
- 10,672
- Status:
- Active
- Beds:
- 4
- Lot size:
- 0.24 Acres
- Year built:
- 1997
- Baths:
- 2.00
- MLS#:
- 24-103
- Subdivision:
- COUNTRYSIDE 1ST ADD
ADDITIONAL INFORMATION
Welcome to this turn key 4 bedroom 2 bathroom home in a great NW neighborhood! This home features updated bathrooms, loads of natural light, metal siding, and solid surface floors throughout the main level. The spacious primary bedroom has a walk-in closet. The kitchen has plenty of cabinet and counter space. It opens to the dining area and the living room. The large maintenance-free deck is perfect for entertaining or relaxing, and overlooks the spacious backyard. The lower level has a family room w/ fireplace, two bedrooms, a bathroom, and a laundry room. The attached garage has extra storage space. This home is conveniently located close to the walking path, Jefferson Elementary School, Charlie Brown Field, hockey arena, and the track.
- Type:
- Single Family
- Sq.Ft.:
- 2,994
- Status:
- Active
- Beds:
- 5
- Lot size:
- 1.06 Acres
- Year built:
- 1979
- Baths:
- 2.00
- MLS#:
- 23-4813
- Subdivision:
- Sheyenne
ADDITIONAL INFORMATION
Checkout this amazing updated rambler located on a 1 Acre lot. This lot features a spacious 30 x 40 Heated Shop w/ floor drain, 3 zone underground sprinkler system from Sheyenne ,10X12 Shed, with tons of extra parking space, and spacious concrete patio entertainment area. Step inside & start with this amazing gourmet kitchen and open floor concept. Entertain the neighborhood with this spacious kitchen floorplan with dining room and kitchen island. Enjoy the morning sunrise with this amazing bay window overlooking the prairie. Family room features a bonus room addition with insulated fox blocks concrete. Enjoy evening fire's with this in ground firepit made for a king! Step into the shop building and bring all of toys! Newer Water heater & New water softner.
- Type:
- Townhouse
- Sq.Ft.:
- 7,260
- Status:
- Active
- Beds:
- 3
- Lot size:
- 0.17 Acres
- Year built:
- 2022
- Baths:
- 2.00
- MLS#:
- 23-4594
- Subdivision:
- Waterfront Meadows
ADDITIONAL INFORMATION
**NEW CONSTRUCTION** Gorgeous 3 bedroom, 2 bath townhouse located in Waterfront Meadows on the south side of Valley City. Enjoy the scenery from the living room looking out to the pond in the backyard. The large island is the center of the kitchen with Bridgewood Custom Cabinets, quartz countertops, and large pantry. Primary en suite features lighted tray ceiling, walk-in closet, and curbless walk-in shower in the master bathroom. Floor heat throughout townhouse, including in the 28'x30' garage, in addition to forced air heat and central air. To top it all off, seller is giving buyer the following at closing: $1,000 Credit at Empire Home Furnishing and $500 at Appliance City! Call for more details!
Andrea D. Conner, License # 40471694,Xome Inc., License 40368414, [email protected], 844-400-XOME (9663), 750 State Highway 121 Bypass, Suite 100, Lewisville, TX 75067

Listings courtesy of Northstar MLS as distributed by MLS GRID. Based on information submitted to the MLS GRID as of {{last updated}}. All data is obtained from various sources and may not have been verified by broker or MLS GRID. Supplied Open House Information is subject to change without notice. All information should be independently reviewed and verified for accuracy. Properties may or may not be listed by the office/agent presenting the information. Properties displayed may be listed or sold by various participants in the MLS. Xome Inc. is not a Multiple Listing Service (MLS), nor does it offer MLS access. This website is a service of Xome Inc., a broker Participant of the Regional Multiple Listing Service of Minnesota, Inc. Information Deemed Reliable But Not Guaranteed. Open House information is subject to change without notice. Copyright 2024, Regional Multiple Listing Service of Minnesota, Inc. All rights reserved

Valley City Real Estate
The median home value in Valley City, ND is $163,400. This is higher than the county median home value of $149,200. The national median home value is $338,100. The average price of homes sold in Valley City, ND is $163,400. Approximately 60.27% of Valley City homes are owned, compared to 31% rented, while 8.73% are vacant. Valley City real estate listings include condos, townhomes, and single family homes for sale. Commercial properties are also available. If you see a property you’re interested in, contact a Valley City real estate agent to arrange a tour today!
Valley City, North Dakota 58072 has a population of 6,586. Valley City 58072 is more family-centric than the surrounding county with 29.88% of the households containing married families with children. The county average for households married with children is 28.18%.
The median household income in Valley City, North Dakota 58072 is $54,629. The median household income for the surrounding county is $64,016 compared to the national median of $69,021. The median age of people living in Valley City 58072 is 40.7 years.
Valley City Weather
The average high temperature in July is 82.6 degrees, with an average low temperature in January of -2.5 degrees. The average rainfall is approximately 20.7 inches per year, with 36.4 inches of snow per year.


