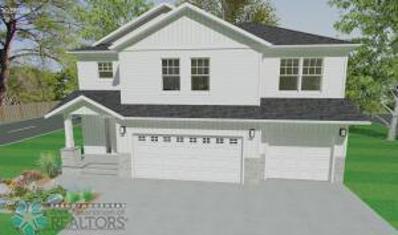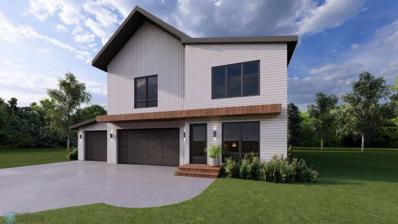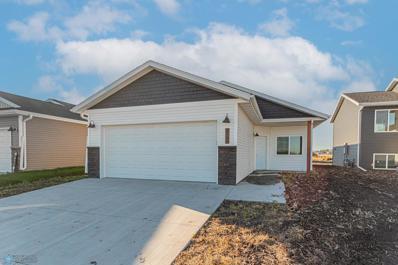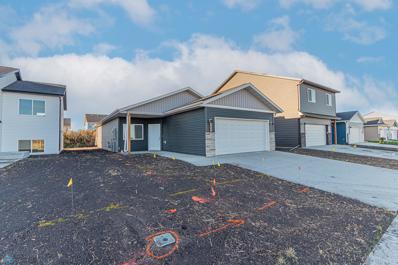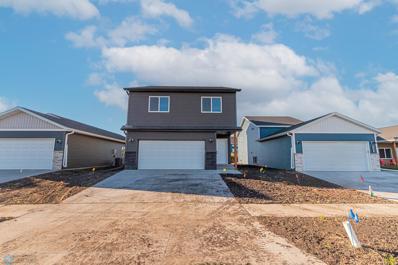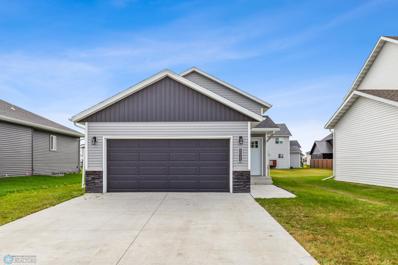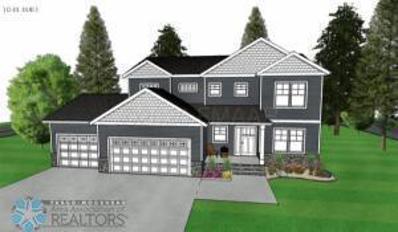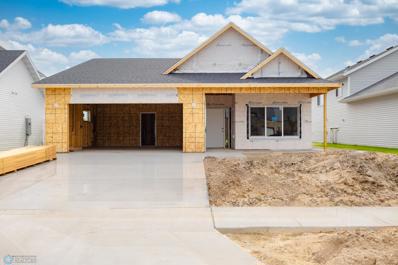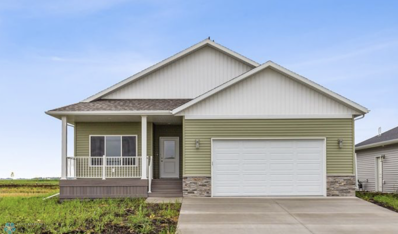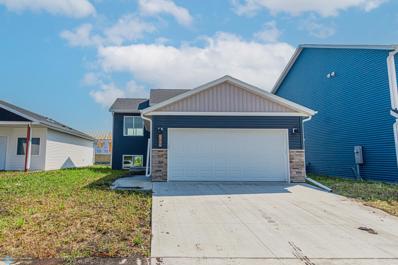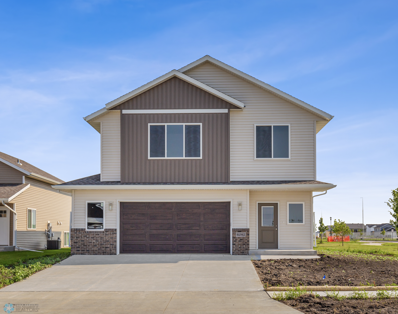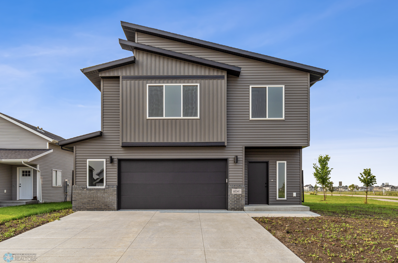Horace ND Homes for Sale
$489,900
8447 61 Street S Horace, ND 58047
- Type:
- Single Family
- Sq.Ft.:
- 2,414
- Status:
- Active
- Beds:
- 4
- Year built:
- 2024
- Baths:
- 3.00
- MLS#:
- 6625771
- Subdivision:
- Cub Creek 2nd Add
ADDITIONAL INFORMATION
New 2-story design: The Camden! This home has it all! Enjoy 4 bedrooms on the upper level with an impressive master suite which includes a soaker tub, double sinks, cosmetic counter, and huge walk-in closet. The upper level also features a practical laundry room and a spacious bonus room and office! The Camden's kitchen features white cabinetry, large center island, quartz countertops, tiled backsplash & corner walk-in pantry. The mudroom has built-in lockers and barn door. Oversized 3-stall garage. Building in progress and buyer able to make all selections.
$334,720
7039 Benji Lane Horace, ND 58047
- Type:
- Single Family
- Sq.Ft.:
- 1,997
- Status:
- Active
- Beds:
- 4
- Year built:
- 2025
- Baths:
- 2.00
- MLS#:
- 6624699
- Subdivision:
- Southdale Farms 5th Add
ADDITIONAL INFORMATION
To Be Built. This beautiful Franklin floorplan is situated in the Southdale Farms subdivision of Horace! This brand-new, custom home boasts 4 bedrooms, 2 bathrooms, 2 stall garage, and 2117 SF of your own living space! There is still time to choose some interior selections, make this home your own. Call your favorite Realtor TODAY!
$482,900
8310 61st Street S Horace, ND 58047
- Type:
- Single Family
- Sq.Ft.:
- 1,635
- Status:
- Active
- Beds:
- 3
- Year built:
- 2024
- Baths:
- 2.00
- MLS#:
- 6624716
- Subdivision:
- Cub Creek 2nd Addition
ADDITIONAL INFORMATION
Welcome to this stunning ''Dutton'' slab-on-grade rambler complete with a heated & finished 3 stall garage! Home sits on an over 300' deep lot in Cub Creek 2nd Addition of Horace! The owner's suite has a private bath w/double sinks, upgraded tiled shower & walk-in closet. 2 additional bedrooms, or use one as an office/den! Light & bright living w/9' ceilings, fireplace & open concept floor plan. Enjoy the kitchen island & walk-in pantry. Easy one-level living!
$1,290,467
8145 River's Edge Lane Horace, ND 58047
- Type:
- Single Family
- Sq.Ft.:
- 5,055
- Status:
- Active
- Beds:
- 4
- Lot size:
- 0.28 Acres
- Baths:
- 3.00
- MLS#:
- 6623023
ADDITIONAL INFORMATION
To-Be-Built: Stunning home in River's Edge Estates, Horace's newest high-end development. Experience luxurious living with this exceptional home, designed for comfort and style. This completely customizable residence features an open-concept floor plan with an indoor-outdoor fireplace just off the great room, creating a warm and inviting ambiance. The high-end kitchen, complete with premium finishes, is a chef’s dream and flows effortlessly into the entertaining spaces. Finish the basement with a spacious family room including a fireplace and a wet bar, perfect for gatherings. The primary suite offers a private fireplace and private balcony, an en-suite bathroom with double sinks, a private water closet, a large walk-in shower, and a freestanding soaking tub. The upper level hosts four additional spacious bedrooms, all with walk-in closets making it ideal for larger households. With a generously sized garage, this home stands out as one-of-a-kind in our area. This home has potential for up to 6 bedrooms and 5 bathrooms. Owner/Agent
- Type:
- Single Family
- Sq.Ft.:
- 1,700
- Status:
- Active
- Beds:
- 3
- Year built:
- 2024
- Baths:
- 2.00
- MLS#:
- 6615199
- Subdivision:
- Lost River 5th Add
ADDITIONAL INFORMATION
$5,000 Builder Promo! Under Construction Ease Bi-Level with Traditional Exterior. This home includes fully sodded yard, irrigation system, stainless steel appliances, quartz countertops, soft-close cabinetry, & recessed lighting! Make it yours today! Owner/Agent.
$465,731
303 Lionheart Drive Horace, ND 58047
- Type:
- Single Family
- Sq.Ft.:
- 2,578
- Status:
- Active
- Beds:
- 4
- Year built:
- 2024
- Baths:
- 3.00
- MLS#:
- 6615006
- Subdivision:
- Terra Gardens 3rd Add
ADDITIONAL INFORMATION
$20,000 Builder Promo! Under Construction 1439 Classic Rambler with Traditional Exterior. Includes Sod Yard, Sprinkler System, Patio, & Kitchen Appliances! The main level open floor plan w/great room, 2 bedroom, 2 bathrooms & laundry. The kitchen includes custom cabinets and a large kitchen island. The master suite has a private bathroom & walk in closet. The basement is fully finished with bedrooms 3 & 4, a bathroom, huge family room & storage room. Can close in December 2024. Owner/Agent.
$317,500
6752 66th Avenue S Horace, ND 58047
- Type:
- Single Family
- Sq.Ft.:
- 1,374
- Status:
- Active
- Beds:
- 3
- Year built:
- 2024
- Baths:
- 2.00
- MLS#:
- 6617571
- Subdivision:
- Southdale Farms
ADDITIONAL INFORMATION
Builder will pay $10,000 towards your closing costs! One level living with patio, grass and sprinklers all included! This great home has 9' ceilings and vinyl plank flooring. Primary suite with walk-in closet and dual vanity with granite countertops. Garage is insulated/sheetrock with floor drain!
$311,720
6329 83 Avenue S Horace, ND 58047
- Type:
- Other
- Sq.Ft.:
- 1,800
- Status:
- Active
- Beds:
- 3
- Year built:
- 2023
- Baths:
- 3.00
- MLS#:
- 6617306
- Subdivision:
- Lake View
ADDITIONAL INFORMATION
$5,000 Promo!! Completed Joye 2-Story Twinhome with Traditional exterior. 3-bedrooms on the same floor, private owner's suite, upstairs laundry room, and finished garage are just some of this home's amazing features! This home also includes fully sodded yard, irrigation system, stainless steel appliances, quartz countertops, soft-close cabinetry, and recessed lighting! Incredible quality and value for the price! Owner/Agent.
$279,999
813 2 Avenue Horace, ND 58047
- Type:
- Other
- Sq.Ft.:
- 1,750
- Status:
- Active
- Beds:
- 3
- Year built:
- 2023
- Baths:
- 2.00
- MLS#:
- 6617299
- Subdivision:
- Terra Gardens 3rd
ADDITIONAL INFORMATION
Up to $5,000 Builder Promo! Completed Ease Bilevel twinhome with Craftsman Exterior and no backyard neighbors! This home includes fully sodded yard, irrigation system, Stainless steel appliances, quartz countertops, huge kitchen island, soft-close cabinetry, & recessed lighting! Go see it today! Owner/Agent.
$315,000
6736 66th Avenue S Horace, ND 58047
- Type:
- Single Family
- Sq.Ft.:
- 1,374
- Status:
- Active
- Beds:
- 3
- Year built:
- 2024
- Baths:
- 2.00
- MLS#:
- 6616675
- Subdivision:
- Southdale Farms
ADDITIONAL INFORMATION
Builder will pay $10,000 towards your closing costs! One level living with patio, grass and sprinklers all included! This great home has 9' ceilings and vinyl plank flooring throughout the home. Primary suite with walk-in closet and dual vanity w/ quartz countertops. Garage is insulated/sheetrock with floor drain!
$446,404
201 Lionheart Drive Horace, ND 58047
- Type:
- Single Family
- Sq.Ft.:
- 2,088
- Status:
- Active
- Beds:
- 4
- Year built:
- 2024
- Baths:
- 3.00
- MLS#:
- 6614959
- Subdivision:
- Terra Gardens 3rd Add
ADDITIONAL INFORMATION
Under Construction 2086 Classic 2 Story with Traditional Exterior. Main floor features custom kitchen cabinets with tile backsplash, mudroom, and half bath. Upper level features spacious laundry room, master suite, and four total bedrooms! Unfinished basement provides future added value. Owner/Agent.
- Type:
- Single Family
- Sq.Ft.:
- 1,002
- Status:
- Active
- Beds:
- 3
- Year built:
- 2024
- Baths:
- 3.00
- MLS#:
- 6614858
- Subdivision:
- Lost River 5th Add
ADDITIONAL INFORMATION
Under Construction 1776 Classic 2 Story with Craftsman Exterior. Includes sodded yard, sprinkler system, patio, & kitchen appliances! Upper level has 3 bedrooms, 2 full baths, laundry room, & loft. Spacious master suite has a walk in closet & private bath. Main floor features mudroom & half bath. Owner/Agent.
$337,400
6740 66 Avenue S Horace, ND 58047
- Type:
- Single Family
- Sq.Ft.:
- 1,958
- Status:
- Active
- Beds:
- 4
- Year built:
- 2023
- Baths:
- 3.00
- MLS#:
- 6609381
- Subdivision:
- Southdale Farms 4th Addn
ADDITIONAL INFORMATION
Just completed. Builder will pay $10,000 towards your closing costs! Sprinklers & hydro seed included! This great home features 4 bedrooms and 3 bathrooms. The main floor has 12' ceilings with bonus transom windows for extra natural light. The wide open kitchen has a large island, vinyl plank flooring and a pantry. Upstairs, the master suite has a private bath and walk-in closet. Downstairs provides 2 more bedrooms. The garage has a drain, and is insulated. Agent/Owner
$350,480
6898 Joseph Street Horace, ND 58047
- Type:
- Single Family
- Sq.Ft.:
- 1,647
- Status:
- Active
- Beds:
- 3
- Lot size:
- 0.14 Acres
- Year built:
- 2024
- Baths:
- 3.00
- MLS#:
- 6607502
- Subdivision:
- Southdale Farms 3rd Add
ADDITIONAL INFORMATION
To-Be-Built home in the Southdale Farms subdivision of Horace! This brand-new, custom home boasts 3 bedrooms, 3 bathrooms, 2 garage stalls & 1,831 sq. ft of living space. Explore the style & practicality of the 3-level Jackson floorplan! The vaulted ceilings & open layout of the main level give the space a bright & spacious feeling throughout the living room, dining room & kitchen. The kitchen is the heart of the home & this house fits that bill perfectly! With a functional layout & tons of custom cabinetry for storage, you’ll love creating meals here! The upper level is where you’ll find the master suite with its own private bathroom with walk-in shower plus a large walk-in closet. Also on the upper level is a spare bedroom & full bathroom. The finished lower level offers a cozy family room, additional bedroom, a 3/4 bathroom & a laundry/mechanical room. There is still time to choose your interior selections to truly make this home your own!! Call your favorite realtor TODAY! Pictures are of a previous model.
$299,000
6025 79th Avenue S Horace, ND 58047
- Type:
- Single Family
- Sq.Ft.:
- 1,826
- Status:
- Active
- Beds:
- 3
- Year built:
- 2021
- Baths:
- 2.00
- MLS#:
- 6604564
- Subdivision:
- Cub Creek 1st Add
ADDITIONAL INFORMATION
This home is only two years old and has vaulted ceilings, a wood deck, a heated garage that is also set up for an electric vehicle. Three bedrooms with a Hollywood bath and double sinks. Stainless steel appliances, and a good sized kitchen island. Stone accents the exterior and has a custom house number. Property is still receiving a tax benefit which will end this year. Yard was seeded. Check this home out today.
$459,900
6013 Kodiak Lane Horace, ND 58047
- Type:
- Single Family
- Sq.Ft.:
- 2,728
- Status:
- Active
- Beds:
- 4
- Lot size:
- 0.16 Acres
- Year built:
- 2021
- Baths:
- 3.00
- MLS#:
- 6604391
- Subdivision:
- Cub Creek 1st Add
ADDITIONAL INFORMATION
Better then new! This ultra modern designed house with high ceilings and the array of stylish, high windows in the main living area add to the spacious and bright ambience. The vinyl plank flooring adds a touch of class to the open floor plan. You'll enjoy the beauty, convenience and utility of the massive curved granite kitchen island and the walk in pantry. This classy space is perfectly highlighted by the painted cabinets and trim. With four bedrooms and three bathrooms, a unique and functional laundry room/office space, a large family room and multiple storage spaces, you'll experience the thrill of a well-crafted, modern, and thoughtfully laid out home. The angled roofline and the exterior mix of colors and materials make this house a true standout. The three-stall garage with 800 square feet of space, a floor drain and a service door, is showcased with modern side 5-panel glass doors. Located in the highly desirable Cub Creek neighborhood.
$481,900
8347 62nd Street S Horace, ND 58047
- Type:
- Single Family
- Sq.Ft.:
- 2,606
- Status:
- Active
- Beds:
- 4
- Year built:
- 2024
- Baths:
- 3.00
- MLS#:
- 6602973
- Subdivision:
- Cub Creek 2nd Addn
ADDITIONAL INFORMATION
TO BE BUILT. Quality and function combine to create this impressive Kennedy model that emanates charm. The upper level offers great room for sleep and storage, with 4 bedrooms and conveniently located laundry. The luxurious master suite features a walk-in closet, cosmetic counter, dual sinks and soaker tub. The main floor includes an office, a spacious kitchen for entertaining and shiplap gas fireplace to relax in front of. The kitchen features custom white cabinetry, quartz counters, corner walk-in pantry and a tiled backsplash. The Kennedy offers new, stunning design, beautiful features and an oversized triple stall garage.
$321,900
6370 82nd Avenue S Horace, ND 58047
- Type:
- Single Family
- Sq.Ft.:
- 1,500
- Status:
- Active
- Beds:
- 2
- Lot size:
- 0.17 Acres
- Year built:
- 2024
- Baths:
- 2.00
- MLS#:
- 6596946
ADDITIONAL INFORMATION
One level living! Check out this brand new patio style home which is perfect for a lower maintenance lifestyle. Featuring 2 bedrooms and 2 bathrooms, you have everything you need on one level. With 1500 square feet, there is plenty of room to entertain, while still being able to enjoy a cozy atmosphere. This home will be completed by mid October, ready for you to make it your own home. Set up a showing today! Photos of previous model.
$323,400
6414 82nd Avenue S Horace, ND 58047
- Type:
- Single Family
- Sq.Ft.:
- 1,454
- Status:
- Active
- Beds:
- 2
- Year built:
- 2024
- Baths:
- 2.00
- MLS#:
- 6593825
ADDITIONAL INFORMATION
Beautiful slab on grade new construction home. 2 Bedroom, 2 bathroom, 2 stall insulated and sheet rocked garage. Interior Photo's are of previous model. Move in Ready!
$314,999
6322 83 Avenue S Horace, ND 58047
- Type:
- Other
- Sq.Ft.:
- 1,855
- Status:
- Active
- Beds:
- 3
- Year built:
- 2023
- Baths:
- 3.00
- MLS#:
- 6591069
- Subdivision:
- Lakeview
ADDITIONAL INFORMATION
Up to $5,000 Builder Promo! Completed 2127 Classic 3-level Twinhome with Craftsman Exterior. The home includes a sod yard, sprinkler system, deck, and kitchen appliances, making it a great value for the price. The interior of the home features a huge great room with tall windows and a custom kitchen with stone countertops. The home also has a convenient laundry room upstairs and a private master suite. Owner/Agent.
$279,999
6334 83 Avenue Horace, ND 58047
- Type:
- Other
- Sq.Ft.:
- 1,650
- Status:
- Active
- Beds:
- 3
- Year built:
- 2023
- Baths:
- 2.00
- MLS#:
- 6583846
- Subdivision:
- Terra Gardens 3rd
ADDITIONAL INFORMATION
Up to $5,000 Builder Promo! Completed Ease Bi-Level Twinhome with Modern Exterior! This home includes fully sodded yard, irrigation system, stainless steel appliances, quartz countertops, huge kitchen island, and recessed lighting. Owner/Agent.
$484,900
7635 Cub Creek Way Horace, ND 58047
- Type:
- Single Family
- Sq.Ft.:
- 2,479
- Status:
- Active
- Beds:
- 4
- Year built:
- 2023
- Baths:
- 3.00
- MLS#:
- 6584012
- Subdivision:
- Cub Creek 1st
ADDITIONAL INFORMATION
This completed and available "Maggie" rambler plan is fully finished with 4 bedrooms, 3 bathrooms and two living spaces! Welcoming cedar front porch has gorgeous curb appeal. Beautiful kitchen design with upgraded 6' quartz island and stunning cabinetry. Main floor primary bedroom has private bath with double sinks and walk-in closet. Additional bedroom/office, laundry and mud area plus 9' ceilings throughout the main. Expansive entertaining space in the basement with two additional bedrooms and bath. Beautiful finishes and design. Enjoy Cub Creek in Horace!
$319,900
6756 66 Avenue S Horace, ND 58047
- Type:
- Single Family
- Sq.Ft.:
- 1,800
- Status:
- Active
- Beds:
- 4
- Year built:
- 2024
- Baths:
- 2.00
- MLS#:
- 6580663
- Subdivision:
- Southdale Farms
ADDITIONAL INFORMATION
Builder will pay $10,000 towards your closing costs! This 4 bedroom 2 bathroom home will charm you! The upper level boasts luxury vinyl plank flooring, open concept living spaces, sleek white kitchen with quartz countertops, two bedrooms, vaulted ceilings, and a full bathroom. You'll find two additional bedrooms, full bathroom, family room, and a laundry/utility room in the lower level. Conveniently, the garage is insulated and includes a floor drain. You are going to love all this home has to offer! Owner/Agent
$424,900
6041 80th Avenue S Horace, ND 58047
- Type:
- Single Family
- Sq.Ft.:
- 2,589
- Status:
- Active
- Beds:
- 4
- Year built:
- 2023
- Baths:
- 3.00
- MLS#:
- 6578654
- Subdivision:
- Cub Creek 1st
ADDITIONAL INFORMATION
Completed and available "Sarah" 3-level in desirable Horace location! Gorgeous kitchen upgrade overlooks backyard with huge window, beautiful cabinetry and quartz tops. Tons of natural light in great room with 12' ceilings. Primary suite has private bath with double sinks and walk-in closet. Additional bedroom, full bath and laundry up! Second living space plus two additional bedrooms and bath down. Insulated 2 1/2 stall garage has floor drain. This home is beautiful!
$449,900
6041 79th Avenue S Horace, ND 58047
- Type:
- Single Family
- Sq.Ft.:
- 2,589
- Status:
- Active
- Beds:
- 4
- Year built:
- 2023
- Baths:
- 3.00
- MLS#:
- 6574720
- Subdivision:
- Cub Creek 1st
ADDITIONAL INFORMATION
Beautiful and move-in ready "Sarah" 3-level floor plan in desirable Horace location! 12' ceilings in the light and bright great room. Tons of natural light with upgraded windows and 3-wide patio door to finished wood deck. Beautiful kitchen with upgraded cabinetry and hardware, pantry and stunning curved quartz island. Primary bedroom has private bath with double sinks and walk-in closet. Additional bedroom, full bath and laundry room up! Second living space in lower level family room plus two additional bedrooms and bath. Insulated 2.5 stall oversized garage with floor drain. Excellent curb appeal!
Andrea D. Conner, License # 40471694,Xome Inc., License 40368414, [email protected], 844-400-XOME (9663), 750 State Highway 121 Bypass, Suite 100, Lewisville, TX 75067

Listings courtesy of Northstar MLS as distributed by MLS GRID. Based on information submitted to the MLS GRID as of {{last updated}}. All data is obtained from various sources and may not have been verified by broker or MLS GRID. Supplied Open House Information is subject to change without notice. All information should be independently reviewed and verified for accuracy. Properties may or may not be listed by the office/agent presenting the information. Properties displayed may be listed or sold by various participants in the MLS. Xome Inc. is not a Multiple Listing Service (MLS), nor does it offer MLS access. This website is a service of Xome Inc., a broker Participant of the Regional Multiple Listing Service of Minnesota, Inc. Information Deemed Reliable But Not Guaranteed. Open House information is subject to change without notice. Copyright 2025, Regional Multiple Listing Service of Minnesota, Inc. All rights reserved
Horace Real Estate
The median home value in Horace, ND is $432,835. This is higher than the county median home value of $294,100. The national median home value is $338,100. The average price of homes sold in Horace, ND is $432,835. Approximately 95.59% of Horace homes are owned, compared to 2.03% rented, while 2.38% are vacant. Horace real estate listings include condos, townhomes, and single family homes for sale. Commercial properties are also available. If you see a property you’re interested in, contact a Horace real estate agent to arrange a tour today!
Horace, North Dakota has a population of 3,141. Horace is more family-centric than the surrounding county with 57.91% of the households containing married families with children. The county average for households married with children is 35.5%.
The median household income in Horace, North Dakota is $138,636. The median household income for the surrounding county is $68,718 compared to the national median of $69,021. The median age of people living in Horace is 35.8 years.
Horace Weather
The average high temperature in July is 82.4 degrees, with an average low temperature in January of -0.4 degrees. The average rainfall is approximately 23.7 inches per year, with 48.8 inches of snow per year.
