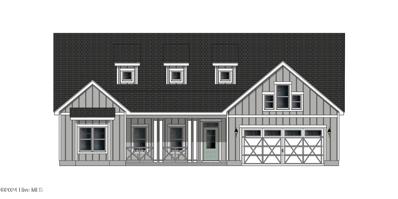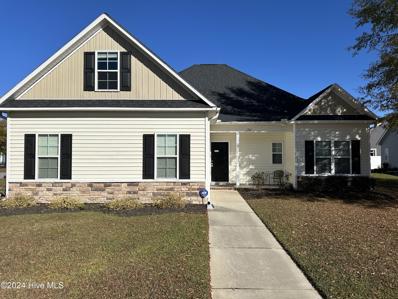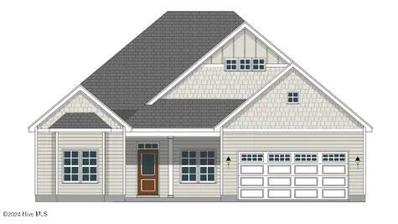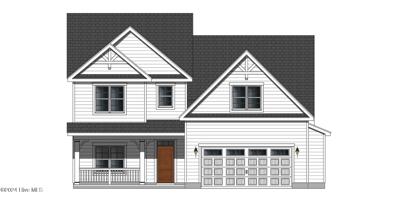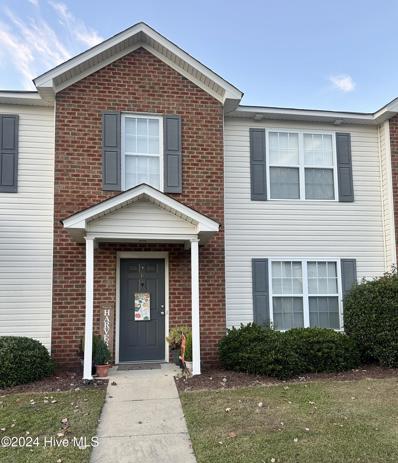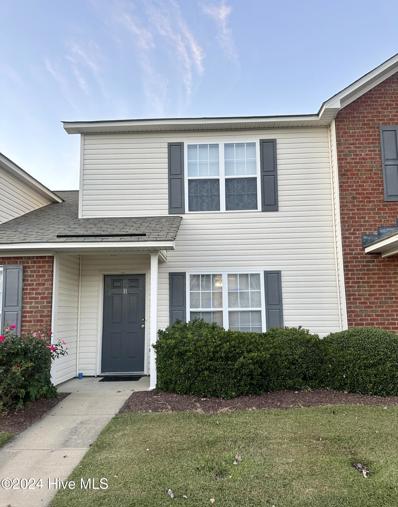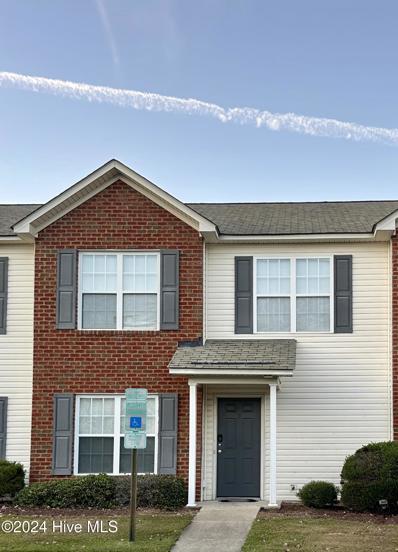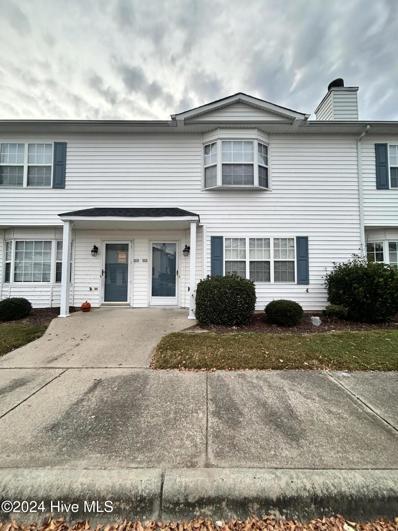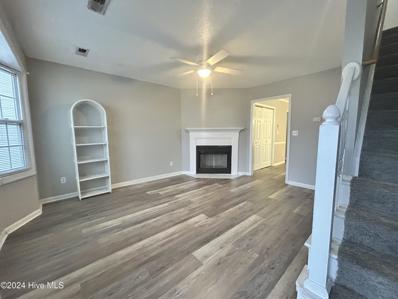Winterville NC Homes for Sale
- Type:
- Townhouse
- Sq.Ft.:
- 1,418
- Status:
- Active
- Beds:
- 3
- Lot size:
- 0.03 Acres
- Year built:
- 2024
- Baths:
- 3.00
- MLS#:
- 100478994
- Subdivision:
- Ridgewood Farms
ADDITIONAL INFORMATION
Discover The Pearson in desirable Winterville, ideally located just 13 minutes from ECU and 12 minutes from Vidant Hospital, offering convenient access to major retailers, grocery stores, and US264 & I87.Indulge in the luxurious lifestyle of The Pearson, a captivating 2-story townhome boasting 1,418 square feet of impeccable living space. This beautifully landscaped residence features 3 bedrooms, 2.5 baths, and a 1-car garage.Step into luxury on the main level with an inviting eat-in kitchen adorned with Whirlpool stainless steel appliances and stunning granite countertops. The modern island provides ample space for meal preparation, complemented by a large pantry for convenient storage. Enjoy the elegance of Mohawk(r) vinyl flooring throughout the first floor.Upstairs, discover 3 spacious bedrooms, each offering generous closet space, and a hall bath. The Primary Suite features a spacious owner's bath with a 5' shower and double bowl vanity showcasing quartz countertops.This spotless home includes a smart home package with a Video Doorbell, Amazon Echo Pop, Kwikset Smart Code door lock, Smart Switch, touchscreen control panel, and Z-Wave programmable thermostat--all accessible via the Alarm.com App.With quality materials, superior workmanship, and a 1-year builder's warranty, The Pearson delivers peace of mind and luxurious living. Don't miss your chance to call The Pearson home! Contact us today to schedule your tour. Photos are for representation purposes only.
- Type:
- Townhouse
- Sq.Ft.:
- 1,418
- Status:
- Active
- Beds:
- 3
- Lot size:
- 0.03 Acres
- Year built:
- 2024
- Baths:
- 3.00
- MLS#:
- 100478988
- Subdivision:
- Ridgewood Farms
ADDITIONAL INFORMATION
Discover The Pearson in desirable Winterville, ideally located just 13 minutes from ECU and 12 minutes from Vidant Hospital, offering convenient access to major retailers, grocery stores, and US264 & I87.Indulge in the luxurious lifestyle of The Pearson, a captivating 2-story townhome boasting 1,418 square feet of impeccable living space. This beautifully landscaped residence features 3 bedrooms, 2.5 baths, and a 1-car garage.Step into luxury on the main level with an inviting eat-in kitchen adorned with Whirlpool stainless steel appliances and stunning granite countertops. The modern island provides ample space for meal preparation, complemented by a large pantry for convenient storage. Enjoy the elegance of Mohawk(r) vinyl flooring throughout the first floor.Upstairs, discover 3 spacious bedrooms, each offering generous closet space, and a hall bath. The Primary Suite features a spacious owner's bath with a 5' shower and double bowl vanity showcasing quartz countertops.This spotless home includes a smart home package with a Video Doorbell, Amazon Echo Pop, Kwikset Smart Code door lock, Smart Switch, touchscreen control panel, and Z-Wave programmable thermostat--all accessible via the Alarm.com App.With quality materials, superior workmanship, and a 1-year builder's warranty, The Pearson delivers peace of mind and luxurious living. Don't miss your chance to call The Pearson home! Contact us today to schedule your tour. Photos are for representation purposes only. This unit is an end unit!
- Type:
- Single Family
- Sq.Ft.:
- 2,892
- Status:
- Active
- Beds:
- 4
- Lot size:
- 0.3 Acres
- Year built:
- 1915
- Baths:
- 2.00
- MLS#:
- 100478913
- Subdivision:
- Not In Subdivision
ADDITIONAL INFORMATION
2,800 square foot old home with first-floor primary bedroom.Could this be the old house of your dreams?You could own one of the first few houses built in Winterville township, and make it your own with no historical restrictions!Built in 1915, this stunning, almost 3,000 square foot home sits in the heart of downtown Winterville, North Carolina, just an hour and a half from the state capitol in Raleigh, NC, and from the beautiful beaches of Emerald Isle, NC.Downtown Winterville is a cultural hub, playing host to a yearly Christmas Parade along with the Watermelon Festival, and the house is a block away from a park, and within walking distance to local cafes, breweries, and restaurants.Explore a beautiful, low-maintenance backyard, furnished with four beautiful Pecan trees and a back deck perfect for toasting marshmallows. There's also a wired workshop with concrete flooring and a garage door- perfect for tinkerers!Spread over two floors, the home features two reception rooms, 4 bedrooms, 2 bathrooms, and 3 working fireplaces. On the first floor you'll find a beautiful primary bedroom, full bath complete with a bathtub, laundry room, spacious kitchen complete with walk-in pantry, separate dining room, two reception rooms, and an office abundant with natural light. Upstairs, the additional bedrooms are spacious and feature fireplaces and large windows. The upstairs bathroom means you can easily host guests who want their own space.This is an as-is sale. A pre-list inspection has been completed, please reach out to the listing agent to obtain a copy, and bring us an offer!
- Type:
- Townhouse
- Sq.Ft.:
- 1,418
- Status:
- Active
- Beds:
- 3
- Lot size:
- 0.03 Acres
- Year built:
- 2024
- Baths:
- 3.00
- MLS#:
- 100478677
- Subdivision:
- Ridgewood Farms
ADDITIONAL INFORMATION
Discover The Pearson in desirable Winterville, ideally located just 13 minutes from ECU and 12 minutes from Vidant Hospital, offering convenient access to major retailers, grocery stores, and US264 & I87.Indulge in the luxurious lifestyle of The Pearson, a captivating 2-story townhome boasting 1,418 square feet of impeccable living space. This beautifully landscaped residence features 3 bedrooms, 2.5 baths, and a 1-car garage.Step into luxury on the main level with an inviting eat-in kitchen adorned with Whirlpool stainless steel appliances and stunning granite countertops. The modern island provides ample space for meal preparation, complemented by a large pantry for convenient storage. Enjoy the elegance of Mohawk(r) vinyl flooring throughout the first floor.Upstairs, discover 3 spacious bedrooms, each offering generous closet space, and a hall bath. The Primary Suite features a spacious owner's bath with a 5' shower and double bowl vanity showcasing quartz countertops.This spotless home includes a smart home package with a Video Doorbell, Amazon Echo Pop, Kwikset Smart Code door lock, Smart Switch, touchscreen control panel, and Z-Wave programmable thermostat--all accessible via the Alarm.com App.With quality materials, superior workmanship, and a 1-year builder's warranty, The Pearson delivers peace of mind and luxurious living. Don't miss your chance to call The Pearson home! Contact us today to schedule your tour. Photos are for representation purposes only. This unit is an end unit!
- Type:
- Single Family
- Sq.Ft.:
- 1,764
- Status:
- Active
- Beds:
- 4
- Lot size:
- 0.12 Acres
- Year built:
- 2024
- Baths:
- 2.00
- MLS#:
- 100478509
- Subdivision:
- Ridgewood Farms
ADDITIONAL INFORMATION
Experience luxurious living in this captivating ranch-style home located in desirable Winterville, ideally situated just 13 minutes from ECU and 12 minutes from Vidant Hospital. Enjoy quick access to major retailers, grocery stores, and US264 & I87. The Cali floorplan offers impeccable design with 4 bedrooms, 2 baths, and an open layout. The kitchen features beautiful granite countertops, a spacious center island, and sleek Whirlpool(r) stainless steel appliances, including a dishwasher, built-in microwave, and stove. Mohawk(r) RevWood(r) flooring enhances high-traffic areas like the family room, dining area, and kitchen, while bathrooms boast quartz countertops and Moen chrome faucets. This spotless home includes a smart home package with a Video Doorbell, Amazon Echo Pop, Kwikset Smart Code door lock, Smart Switch, touchscreen control panel, and Z-Wave programmable thermostat--all accessible via the Alarm.com App for enhanced energy efficiency and convenience.Built with quality materials and superior workmanship, this home also comes with a 1-year builder's warranty. Don't miss your chance to own this beautiful and efficient home in an ideal location. Schedule your private tour today! Photos are for representation purposes only.
$229,000
2516 LYNN Loop Winterville, NC 28590
- Type:
- Single Family
- Sq.Ft.:
- 1,125
- Status:
- Active
- Beds:
- 3
- Lot size:
- 0.38 Acres
- Year built:
- 1976
- Baths:
- 2.00
- MLS#:
- 100478043
- Subdivision:
- Shamrock Terrace
ADDITIONAL INFORMATION
Welcome to 2516 Lynn Loop, a charming 3 bed 1.5 bath home nestled in the heart of Winterville, NC. This delightful home offers the perfect blend of comfort and convenience, ideal for those seeking a serene suburban lifestyle. This property boasts a spacious layout with modern amenities that cater to all your needs. As you step inside, you'll be greeted by an inviting living space with beautiful hardwoods, and natural light, perfect for relaxing or entertaining guests. This home has new windows, an updated kitchen featuring new cabinets, sleek counter tops, state of the art appliances, shiplap backsplash, and a large island. The bedrooms are generously sized, providing a peaceful retreat at the end of the day. The outdoor area is equally impressive, with a well-maintained yard that offers plenty of space for outdoor activities or gardening. Whether you are hosting a barbecue or enjoying a quiet evening under the stars, this backyard is sure to be a favorite spot.Located just minutes away from local amenities, you'll find everything you need within easy reach. Nearby, you'll discover popular spots like the Winterville Recreation Park, offering a variety of recreational activities, and the charming Main Street with its array of shops and dining options. For your everyday needs, the Winterville Town Center is just a short drive away, providing convenient access to grocery stores, banks, and more. Don't miss the opportunity to make 2516 Lynn Loop your new home. Experience the best of Winterville living in this wonderful property that promises comfort, convenience, and a sense of community.
- Type:
- Single Family
- Sq.Ft.:
- 2,615
- Status:
- Active
- Beds:
- 3
- Lot size:
- 0.03 Acres
- Year built:
- 2024
- Baths:
- 3.00
- MLS#:
- 100477970
- Subdivision:
- Eli'S Ridge
ADDITIONAL INFORMATION
The Weaver plan offers an open layout with three bedrooms, a finished bonus room with a full bath, two additional baths, and a screened porch. The prestige kitchen features a wall-mounted oven/microwave, an apron sink, a light rail, and glass doors. Finishes include exposed beams, a built-in bench seat with coat hooks, a laundry room sink with a base cabinet, LED recessed lighting, and wainscoting. Touch Screen Panel (Prepped for Wireless Security), Z-Wave Lock - T6 Z-Wave Thermostat - Skybell Video Doorbell - 12-month free automation service through Alarm.com
- Type:
- Single Family
- Sq.Ft.:
- 1,915
- Status:
- Active
- Beds:
- 3
- Lot size:
- 0.21 Acres
- Year built:
- 2021
- Baths:
- 2.00
- MLS#:
- 100477442
- Subdivision:
- Tulls Cove
ADDITIONAL INFORMATION
Built in 2021, this home is still in ''new'' condition and has been wonderfully maintained! As you walk into this beautiful 3BR, 2 bath home on a large corner lot you will feel the warm, inviting feeling of open space made even more so by the vaulted ceilings of the spacious living room. So much natural light streams through this home into the dining area and bright kitchen with plenty of counter space, fantastic flow and large center island. It's the little details sometimes as well. How about a refrigerator that is Keurig ready, right in the door, saving you even more counter space? Large primary suite providing capacious walk-in shower in the bath as well as dual walk-in closets on each side. Outside you will find a covered patio in the backyard and, best of all, the huge side load garage on this corner lot! The home is tucked away in a quiet corner here in Tulls Cove, yet so convenient to all that Winterville and Greenville has to offer. Don't miss your opportunity to have more than a house, but the home you've been searching for. Call today for your private showing!!
- Type:
- Single Family
- Sq.Ft.:
- 2,031
- Status:
- Active
- Beds:
- 4
- Lot size:
- 0.18 Acres
- Year built:
- 2024
- Baths:
- 2.00
- MLS#:
- 100476997
- Subdivision:
- Davenport Farms @ Emerald Park
ADDITIONAL INFORMATION
The Ivy plan features an open layout with four bedrooms, two full baths, a finished bonus room, and a covered patio. Finishings include LED recessed lighting, quartz countertops, a Touch Screen Panel (Prepped for Wireless Security), a Z-Wave Lock, a T6 Z-Wave Thermostat, a Skybell Video Doorbell, and a 12-month free automation service through Alarm.com!
- Type:
- Single Family
- Sq.Ft.:
- 2,217
- Status:
- Active
- Beds:
- 3
- Lot size:
- 0.24 Acres
- Year built:
- 2024
- Baths:
- 2.00
- MLS#:
- 100476982
- Subdivision:
- Langston Farms
ADDITIONAL INFORMATION
The Anson plan features an open layout with three bedrooms, two full baths, a finished bonus room, and a covered patio. Finishings include coffered ceilings and a built-in bench seat with hooks. LED recessed lighting, a large walk-in tile shower in the owners' suite, quartz countertops, a Touch Screen Panel (Prepped for Wireless Security), a Z-Wave Lock, a T6 Z-Wave Thermostat, a Skybell Video Doorbell, and a 12-month free automation service through Alarm.com!
Open House:
Tuesday, 2/25 11:00-1:00PM
- Type:
- Single Family
- Sq.Ft.:
- 2,382
- Status:
- Active
- Beds:
- 4
- Lot size:
- 0.29 Acres
- Year built:
- 2022
- Baths:
- 3.00
- MLS#:
- 100476951
- Subdivision:
- Holly Grove
ADDITIONAL INFORMATION
You will love this home!! It is fabulous inside and out! Featuring classic and neutral finishes, you can easily move in without doing a thing. Located in the desirable Holly Grove neighborhood. Convenient location to Greenville. Features & AmenitiesKitchen Features: Large eat-at island; Quartz Countertops; Tile Backsplash; Built in Microwave; Pantry; Refrigerator Conveys; Gas Range; Coffee Station or Desk Area; Stainless Steel Appliances all ConveyBedroom Features: Large Primary Suite with Two Walk-in Closets; Attached Bath with Double Vanity; Soaker Tub and Walk-in ShowerGathering Spaces: Formal Dining With Coffered Ceiling and Wainscoting; Family Room with Gas Logs in Fireplace Features a Marble Surround; TV Hook- up over FireplaceFeatures Throughout: Ceiling Fans; Window Blinds; Thermal Windows; Laundry Room on Second Floor near Bedrooms; Two Story Foyer; Drop Zone as you Enter from the Garage; Lots of Storage SpaceOutside Features: 2 Car Attached Garage; Gutters; Shutters; Accent Cedar Shake Siding; Front Porch; Sidewalks Throughout the Neighborhood
- Type:
- Single Family
- Sq.Ft.:
- 2,175
- Status:
- Active
- Beds:
- 3
- Lot size:
- 0.12 Acres
- Year built:
- 2024
- Baths:
- 3.00
- MLS#:
- 100476145
- Subdivision:
- Ridgewood Farms
ADDITIONAL INFORMATION
Come tour 3221 Ridgeland Drive! One of our New Homes at Ridgewood Farms, located in Winterville, NC. Discover this luxurious, Move In Ready home in desirable Winterville, ideally situated just 13 minutes from ECU and 12 minutes from Vidant Hospital, with convenient access to major retailers, grocery stores, and more. The Penwell Floor Plan offers 3 bedrooms, 2.5 bathrooms, and 2175 sq. ft. of impeccable living space. Enjoy the captivating open concept featuring a large kitchen island, granite countertops, energy-efficient Whirlpool(r) stainless steel appliances, and a walk-in pantry. The primary bedroom includes a deluxe bath package with and extensive closet space. Additional features include a flex room on the main level and loft upstairs.This spotless smart home is enhanced with a Video Doorbell, Amazon Echo Pop, Kwikset Smart Code door lock, Smart Switch, touchscreen control panel, and Z-Wave programmable thermostat--all managed via the Alarm.com App for energy efficiency and convenience.Quality craftsmanship, a 1-year builder's warranty, and a central location make this an ideal choice. Schedule a tour today.Make the Penwell your new home at Ridgewood Farms today! Photos are for representation purposes.
- Type:
- Single Family
- Sq.Ft.:
- 2,920
- Status:
- Active
- Beds:
- 4
- Lot size:
- 0.28 Acres
- Year built:
- 2024
- Baths:
- 4.00
- MLS#:
- 100476120
- Subdivision:
- Eli'S Ridge
ADDITIONAL INFORMATION
The Walden Plan features an open layout, with formal dining room, large kitchen along with a screened porchs, downstairs master and lavish ensuite with freestanding tub. Upstairs you will find three bedrooms, two full bath and an oversized bonus room. Features include custom bench seat in the laundry room, exposed beams,wainscoting, LED recessed lighting, prestige kitchen and Touch Screen Panel (Prepped for Wireless Security) Z-Wave Lock - T6 Z-Wave Thermostat - Skybell Video Doorbell - 12 month free automation service through Alarm.com!
- Type:
- Single Family
- Sq.Ft.:
- 1,413
- Status:
- Active
- Beds:
- 3
- Lot size:
- 0.18 Acres
- Year built:
- 2013
- Baths:
- 3.00
- MLS#:
- 100475890
- Subdivision:
- Tulls Cove
ADDITIONAL INFORMATION
Welcome to the desirable Tulls Cove neighborhood. As you approach the inviting porch, the property immediately welcomes you. Step into the open floor plan flooding with natural light and be immediately relaxed. The well appointed layout lends itself to easy, functional living and entertaining. Relax in your large primary bedroom where dreams await. The modern, convenient kitchen combo awaits entertaining for the holidays. With close proximity to desired conveniences and far enough for tranquility, this home offers so much for the new owner.
- Type:
- Townhouse
- Sq.Ft.:
- 1,494
- Status:
- Active
- Beds:
- 3
- Lot size:
- 3 Acres
- Year built:
- 2004
- Baths:
- 3.00
- MLS#:
- 100475265
- Subdivision:
- Dudleys Grant
ADDITIONAL INFORMATION
Exciting News! Nice Townhouse in popular Dudleys Grant. This townhome is conveniently located within walking distance to local restaurants, gym and more! Spacious great-room with a cozy fireplace. Kitchen offers plenty of storage space and a dining area. Half bath on the first floor. Primary bedroom with adjoining bath, as well as two guest bedrooms and a second full bath are upstairs. This townhome has a private back patio with privacy fence. Tenant occupied month-to-month at $1,270 per month. Schedule your showing today!
- Type:
- Townhouse
- Sq.Ft.:
- 1,494
- Status:
- Active
- Beds:
- 3
- Lot size:
- 0.03 Acres
- Year built:
- 2004
- Baths:
- 3.00
- MLS#:
- 100475264
- Subdivision:
- Dudleys Grant
ADDITIONAL INFORMATION
Exciting News! Nice Townhouse in popular Dudleys Grant. This townhome is conveniently located within walking distance to local restaurants, gym and more! Spacious great-room with a cozy fireplace. Kitchen offers plenty of storage space and a dining area. Half bath on the first floor. Primary bedroom with adjoining bath, as well as two guest bedrooms and a second full bath are upstairs. This townhome has a private back patio with privacy fence. Tenant occupied month-to-month at $1,250 per month. Schedule your showing today!
- Type:
- Townhouse
- Sq.Ft.:
- 1,088
- Status:
- Active
- Beds:
- 2
- Lot size:
- 0.02 Acres
- Year built:
- 2004
- Baths:
- 2.00
- MLS#:
- 100475262
- Subdivision:
- Dudleys Grant
ADDITIONAL INFORMATION
Exciting News! Nice Townhouse in popular Dudleys Grant. This townhome is conveniently located to all things Winterville and Greenville. Spacious great-room with a cozy fireplace. Kitchen offers plenty of storage space and a dining area. Half bath on the first floor. Two bedrooms upstairs with lots of closet space and a full bathroom that separates the two rooms. This townhome has a private back patio with privacy fence. Currently, tenant occupied at $1,200 per month through 2/28/2025. Schedule your showing today!
- Type:
- Townhouse
- Sq.Ft.:
- 1,494
- Status:
- Active
- Beds:
- 3
- Lot size:
- 0.03 Acres
- Year built:
- 2004
- Baths:
- 3.00
- MLS#:
- 100475260
- Subdivision:
- Dudleys Grant
ADDITIONAL INFORMATION
Exciting News! Nice Townhouse in popular Dudleys Grant. This townhome is conveniently located within walking distance to local restaurants, gym and more! Spacious great-room with a cozy fireplace. Kitchen offers plenty of storage space and a dining area. Half bath on the first floor. Primary bedroom with adjoining bath, as well as two guest bedrooms and a second full bath are upstairs. This townhome has a private back patio with privacy fence. Tenant occupied month-to-month at $1,400 per month. Schedule your showing today!
- Type:
- Single Family
- Sq.Ft.:
- 3,132
- Status:
- Active
- Beds:
- 5
- Lot size:
- 0.38 Acres
- Year built:
- 2004
- Baths:
- 4.00
- MLS#:
- 100474622
- Subdivision:
- Langston Farms
ADDITIONAL INFORMATION
Original owners of this SPACIOUS HOME! You will not find another floor plan like this custom drawn home! The features to this home go on and on and the LOCATION is central to everything! Once you walk in this home you walk into a keeping room which is a true Dad's den for game day! The family room is located off the back of the home with its own pleasures! Surround sound for the movies and music, a centrally located through and through kitchen with a breakfast nook and a formal dining as well. Also on the main floor is an in law suite with a full bath! (or a first floor master) It gets even better on the second floor with FIVE other rooms, an over sized master suite with gorgeous flooring, spa bath and one of the largest closets (dressing rooms) ever seen! The flooring flows unto the hallway and leads to 3 LARGE bedrooms all with walk-in closets and another room that could be used as a bedroom, study, office, or rec room! The storage in this home is endless! This home has all new carpet, and has been freshly painted (including the garage!) Please ask agent for the features sheet on this gem! SELLER IS OFFERING ALLOWANCE ON GRANITE COUNTER TOPS!
- Type:
- Townhouse
- Sq.Ft.:
- 1,054
- Status:
- Active
- Beds:
- 2
- Lot size:
- 0.02 Acres
- Year built:
- 1999
- Baths:
- 2.00
- MLS#:
- 100474003
- Subdivision:
- Sterling Pointe
ADDITIONAL INFORMATION
Welcome to cozy comfort in this charming 2-bedroom townhouse! Step into the inviting living room, where a gas fireplace creates the perfect ambiance for relaxation and warmth. The main level features stylish laminate flooring, while the upstairs is comfortably carpeted. The kitchen and dining area flow seamlessly together, making meal prep and dining a breeze. The kitchen's peninsula offers convenient bar stool seating, ideal for quick bites or casual gatherings. Just outside, the patio awaits--a private retreat perfect for entertaining, unwinding, or soaking up fresh air. Discover the blend of comfort and convenience in this delightful townhouse!
- Type:
- Townhouse
- Sq.Ft.:
- 1,054
- Status:
- Active
- Beds:
- 2
- Lot size:
- 0.02 Acres
- Year built:
- 1999
- Baths:
- 2.00
- MLS#:
- 100474002
- Subdivision:
- Sterling Pointe
ADDITIONAL INFORMATION
Welcome to cozy comfort in this charming 2-bedroom townhouse! Step into the inviting living room, where a gas fireplace creates the perfect ambiance for relaxation and warmth. The main level features stylish laminate flooring, while the upstairs is comfortably carpeted. The kitchen and dining area flow seamlessly together, making meal prep and dining a breeze. The kitchen's peninsula offers convenient bar stool seating, ideal for quick bites or casual gatherings. Just outside, the patio awaitsa"a private retreat perfect for entertaining, unwinding, or soaking up fresh air. Discover the blend of comfort and convenience in this delightful townhouse!
- Type:
- Single Family
- Sq.Ft.:
- 1,872
- Status:
- Active
- Beds:
- 3
- Lot size:
- 0.26 Acres
- Year built:
- 2004
- Baths:
- 3.00
- MLS#:
- 100473976
- Subdivision:
- Main Street Village
ADDITIONAL INFORMATION
Pictures were taken before owners moved out. House is now vacant. Go and Show!Move in ready! This home checks all the boxes. 3 bedrooms PLUS a bonus room, 2 and a 1/2 bathrooms, 1st floor primary suite, 2 car garage, fenced in back yard, beautifully landscaped yard, patio & firepit! Conveniently located in the heart of Winterville off Main Street. Schedule your showing today!
- Type:
- Single Family
- Sq.Ft.:
- 2,285
- Status:
- Active
- Beds:
- 3
- Lot size:
- 0.61 Acres
- Year built:
- 1989
- Baths:
- 3.00
- MLS#:
- 100471861
- Subdivision:
- Whitehall
ADDITIONAL INFORMATION
This well-kept brick ranch has newly installed carpet and LVP. This three-bedroom, three-full-bath home with a large bonus room and walkable attic space has great potential. It's located in a desirable area and is just waiting for you to put your personal touch on it. The home has a formal dining room and living room, an eat-in kitchen with an island, and all bedrooms are on the main floor.
- Type:
- Single Family
- Sq.Ft.:
- 1,624
- Status:
- Active
- Beds:
- 3
- Lot size:
- 0.15 Acres
- Year built:
- 2008
- Baths:
- 2.00
- MLS#:
- 100471845
- Subdivision:
- Tulls Cove
ADDITIONAL INFORMATION
Check out this beautiful craftsman style home in the ever popular Tull's Cove neighborhood, in the highly coveted Wintergreen/Conley school district! Inside, vaulted ceilings enhance the open concept living room, kitchen and dining area, while brand new carpet in the bedrooms and LVP flooring in the bathrooms accentuate this excellent floor plan. Cozy up in the living room next to the fireplace with gas logs. This home features tile in the kitchen and hardwoods in the living room and beautiful crown moldings throughout this very well built home. The floor plan offers 3 bedrooms and 2 full bathrooms and a 2 car garage with gorgeous stone accents on the outside. Step out back onto the screened in porch and then into your private, fenced in back yard complete with a beautiful fountain/water feature. New dishwasher and microwave and fresh paint throughout. Don't wait! Make this home yours today!
- Type:
- Single Family
- Sq.Ft.:
- 1,306
- Status:
- Active
- Beds:
- 3
- Lot size:
- 0.24 Acres
- Year built:
- 2003
- Baths:
- 2.00
- MLS#:
- 4190404
- Subdivision:
- Quarterpath Village
ADDITIONAL INFORMATION
$10,000 REDUCTION + $5,000 SELLER CONCESSIONS - Great opportunity to own a beautifully maintained 3-bedroom, 2-bathroom home in the highly sought-after Quarterpath Village community. This inviting home boasts an open floor plan perfect for modern living, with abundant natural light flowing through the spacious living area. Located in the heart of Winterville, this home offers convenient access to shopping, dining, schools, and the hospital. Schedule a showing today. PICTURES COMING SOON!

Copyright 2025 NCRMLS. All rights reserved. North Carolina Regional Multiple Listing Service, (NCRMLS), provides content displayed here (“provided content”) on an “as is” basis and makes no representations or warranties regarding the provided content, including, but not limited to those of non-infringement, timeliness, accuracy, or completeness. Individuals and companies using information presented are responsible for verification and validation of information they utilize and present to their customers and clients. NCRMLS will not be liable for any damage or loss resulting from use of the provided content or the products available through Portals, IDX, VOW, and/or Syndication. Recipients of this information shall not resell, redistribute, reproduce, modify, or otherwise copy any portion thereof without the expressed written consent of NCRMLS.
Andrea Conner, License #298336, Xome Inc., License #C24582, AndreaD.Conner@Xome.com, 844-400-9663, 750 State Highway 121 Bypass, Suite 100, Lewisville, TX 75067

Data is obtained from various sources, including the Internet Data Exchange program of Canopy MLS, Inc. and the MLS Grid and may not have been verified. Brokers make an effort to deliver accurate information, but buyers should independently verify any information on which they will rely in a transaction. All properties are subject to prior sale, change or withdrawal. The listing broker, Canopy MLS Inc., MLS Grid, and Xome Inc. shall not be responsible for any typographical errors, misinformation, or misprints, and they shall be held totally harmless from any damages arising from reliance upon this data. Data provided is exclusively for consumers’ personal, non-commercial use and may not be used for any purpose other than to identify prospective properties they may be interested in purchasing. Supplied Open House Information is subject to change without notice. All information should be independently reviewed and verified for accuracy. Properties may or may not be listed by the office/agent presenting the information and may be listed or sold by various participants in the MLS. Copyright 2025 Canopy MLS, Inc. All rights reserved. The Digital Millennium Copyright Act of 1998, 17 U.S.C. § 512 (the “DMCA”) provides recourse for copyright owners who believe that material appearing on the Internet infringes their rights under U.S. copyright law. If you believe in good faith that any content or material made available in connection with this website or services infringes your copyright, you (or your agent) may send a notice requesting that the content or material be removed, or access to it blocked. Notices must be sent in writing by email to DMCAnotice@MLSGrid.com.
Winterville Real Estate
The median home value in Winterville, NC is $333,495. This is higher than the county median home value of $208,200. The national median home value is $338,100. The average price of homes sold in Winterville, NC is $333,495. Approximately 81.93% of Winterville homes are owned, compared to 15.35% rented, while 2.73% are vacant. Winterville real estate listings include condos, townhomes, and single family homes for sale. Commercial properties are also available. If you see a property you’re interested in, contact a Winterville real estate agent to arrange a tour today!
Winterville, North Carolina has a population of 10,336. Winterville is more family-centric than the surrounding county with 29.38% of the households containing married families with children. The county average for households married with children is 26.79%.
The median household income in Winterville, North Carolina is $80,199. The median household income for the surrounding county is $50,422 compared to the national median of $69,021. The median age of people living in Winterville is 39.4 years.
Winterville Weather
The average high temperature in July is 90.2 degrees, with an average low temperature in January of 33.6 degrees. The average rainfall is approximately 49.2 inches per year, with 2 inches of snow per year.






