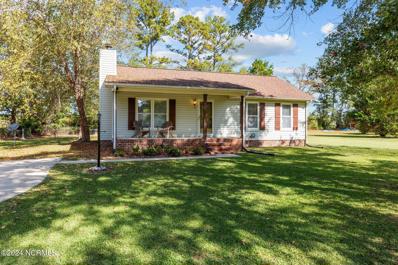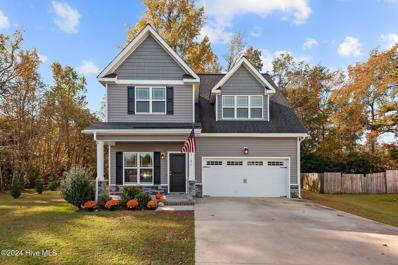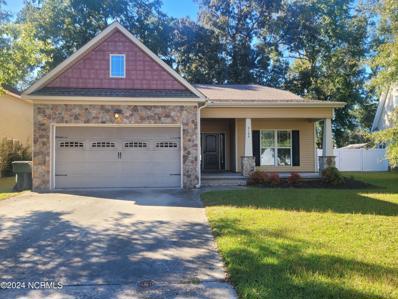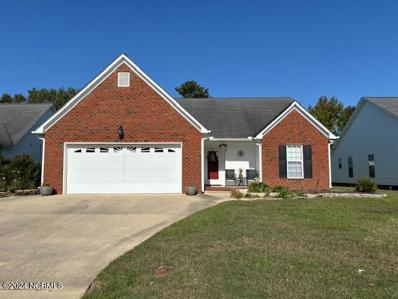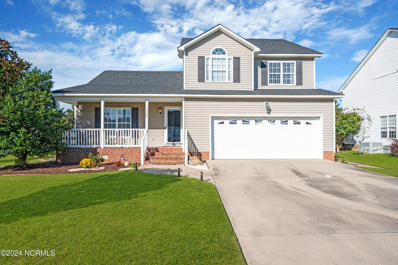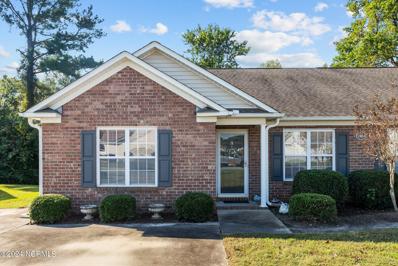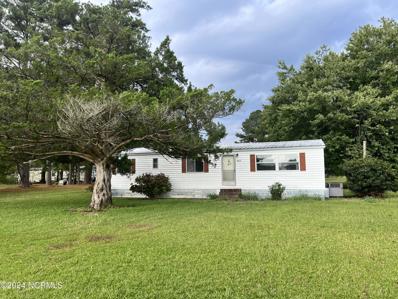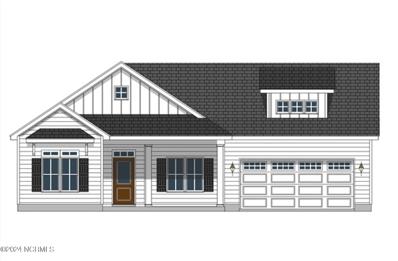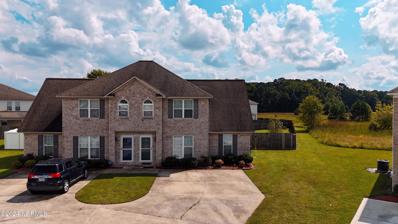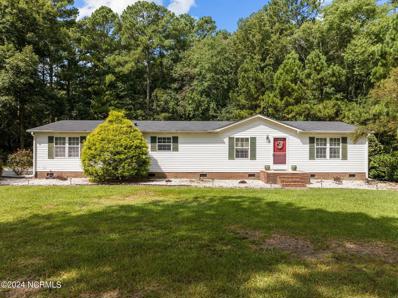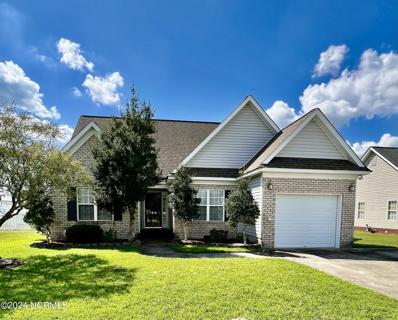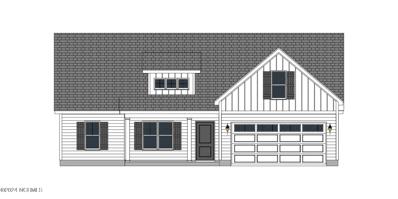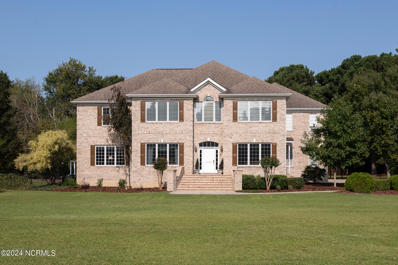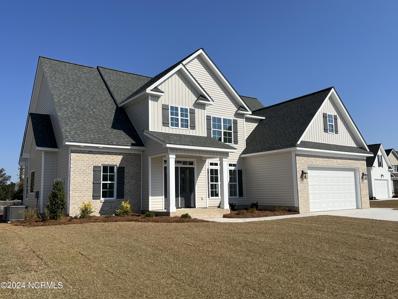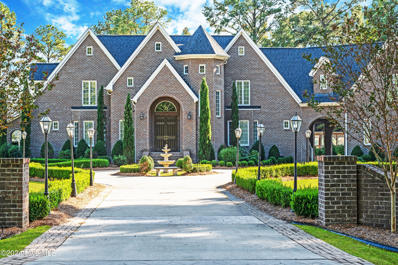Winterville NC Homes for Sale
- Type:
- Single Family
- Sq.Ft.:
- 1,340
- Status:
- Active
- Beds:
- 3
- Lot size:
- 0.74 Acres
- Year built:
- 1989
- Baths:
- 2.00
- MLS#:
- 100472627
- Subdivision:
- Tallwood
ADDITIONAL INFORMATION
The time has come! 1406 Huckleberry Ln provides all the desires of a peaceful haven that you can't wait to call home, tucked on a cul-de-sac in a quiet subdivision with no HOA! Its charming front porch has plenty of space for displaying your favorite outdoor decor and enjoying a swing or rocking chairs. Inside, you'll appreciate the spacious living area w/ berber carpet, while the rest of the house has laminate wood floors. There is seamless flow into the dining area-the bay window & a French door to the back patio let the light in! The step-saver kitchen makes meal prep a breeze and it's all set with new countertops, stainless appliances, and tiled backsplash. A semi-split bedroom layout has the primary suite in the rear and certainly helps the home feel larger (don't judge based off square footage!) You'll notice that both baths have new vanities and will love that the roof was replaced in 2023. Sitting on nearly 3/4 acre, there is both a fenced dog run and an additional 864 sq. ft. storage building to let your creativity go wild. This address also enjoys no city taxes and qualifies for USDA financing. You will also enjoy convenience of being 5 miles from the pleasing variety of shopping & dining options in Winterville, and 6 miles from Ayden and Greenville. Let's move Homeward!
- Type:
- Single Family
- Sq.Ft.:
- 1,954
- Status:
- Active
- Beds:
- 4
- Lot size:
- 0.21 Acres
- Year built:
- 2020
- Baths:
- 3.00
- MLS#:
- 100471840
- Subdivision:
- Fieldstream
ADDITIONAL INFORMATION
Welcome to 1211 Sebring Dr, this property perfectly blends homey comfort with functional design, making it a great choice for prospective buyers looking for a quiet and welcoming place to call home. The home features a cozy living room with a fireplace that is perfect for relaxation and gatherings. The kitchen, conveniently situated near the living room area, is thoughtfully designed to accommodate all your cooking needs and ensure a seamless culinary experience. This property also features a formal dining room, perfect for hosting family dinners or entertaining guests. With four spacious bedrooms, there is ample space for family members or guests, providing both privacy and comfort. The home also boasts two and a half bathrooms, adding to the ease of daily routines.In addition to the interior comforts, this property includes a practical two-car garage, ensuring both protection for vehicles and additional storage options. The cul-de-sac location minimizes through traffic, making it safer for outdoor activities and creating a serene environment.Winterville itself offers a variety of amenities and a strong community atmosphere. Winterville is known for its family-friendly environment, with parks, local shops, and schools nearby, offering a convenient lifestyle for residents.
- Type:
- Single Family
- Sq.Ft.:
- 2,285
- Status:
- Active
- Beds:
- 3
- Lot size:
- 0.61 Acres
- Year built:
- 1989
- Baths:
- 3.00
- MLS#:
- 100471861
- Subdivision:
- Whitehall
ADDITIONAL INFORMATION
This well-kept brick ranch has newly installed carpet and LVP. This three-bedroom, three-full-bath home with a large bonus room and walkable attic space has great potential. It's located in a desirable area and is just waiting for you to put your personal touch on it. The home has a formal dining room and living room, an eat-in kitchen with an island, and all bedrooms are on the main floor.
- Type:
- Single Family
- Sq.Ft.:
- 1,624
- Status:
- Active
- Beds:
- 3
- Lot size:
- 0.15 Acres
- Year built:
- 2008
- Baths:
- 2.00
- MLS#:
- 100471845
- Subdivision:
- Tulls Cove
ADDITIONAL INFORMATION
Check out this beautiful craftsman style home in the ever popular Tull's Cove neighborhood, in the highly coveted Wintergreen/Conley school district! Inside, vaulted ceilings enhance the open concept living room, kitchen and dining area, while brand new carpet in the bedrooms and LVP flooring in the bathrooms accentuate this excellent floor plan. Cozy up in the living room next to the fireplace with gas logs. This home features tile in the kitchen and hardwoods in the living room and beautiful crown moldings throughout this very well built home. The floor plan offers 3 bedrooms and 2 full bathrooms and a 2 car garage with gorgeous stone accents on the outside. Step out back onto the screened in porch and then into your private, fenced in back yard complete with a beautiful fountain/water feature. New dishwasher and microwave and fresh paint throughout. Don't wait! Make this home yours today!
- Type:
- Single Family
- Sq.Ft.:
- 1,306
- Status:
- Active
- Beds:
- 3
- Lot size:
- 0.24 Acres
- Year built:
- 2003
- Baths:
- 2.00
- MLS#:
- 4190404
- Subdivision:
- Quarterpath Village
ADDITIONAL INFORMATION
Welcome to 1232 Quarterpath Dr, a beautifully maintained 3-bedroom, 2-bathroom home in the highly sought-after Quarterpath Village community. This inviting home boasts an open floor plan perfect for modern living, with abundant natural light flowing through the spacious living area. Located in the heart of Winterville, this home offers convenient access to shopping, dining, schools, and the hospital. This move-in-ready home is a rare find in this desirable neighborhood! Don’t miss the opportunity to make 1232 Quarterpath Dr your new home. Schedule a showing today!
- Type:
- Single Family
- Sq.Ft.:
- 1,425
- Status:
- Active
- Beds:
- 3
- Lot size:
- 0.22 Acres
- Year built:
- 2004
- Baths:
- 2.00
- MLS#:
- 100471393
- Subdivision:
- Providence Place
ADDITIONAL INFORMATION
In Providence Place, a Conveniently Located Neighborhood, off Thomas Langston Rd., you will find this tidy, Split Floor Plan, w/Spacious Main Bedroom, w/Ensuite Bath featuring 2 closets, double sinks & roomy step in shower. On opposite side of home find hallway w/2 additional Bedrooms, Full Bath & Storage. The Center of the Home is open to Living, Dining, and Kitchen. LTV Flooring Flows Through Out All Living Spaces & Tile in Baths. The Garage has Pull Down Attic Access & in Addition to Parking, a Storage Room. The Laundry Room is just inside the the Garage Entry. (Dryer is Included). Back Yard has Privacy Fence around Patio, Storage Building, & still lots of Back Yard for Outdoor Activities.
- Type:
- Single Family
- Sq.Ft.:
- 1,894
- Status:
- Active
- Beds:
- 3
- Lot size:
- 0.27 Acres
- Year built:
- 2006
- Baths:
- 3.00
- MLS#:
- 100470873
- Subdivision:
- Vancroft
ADDITIONAL INFORMATION
Very nice home conveniently located off Thomas Langston Rd. Living area with vaulted ceiling opens into the dining area with a bench seat underneath the adjacent window. Spacious kitchen with adjacent laundry room and half bath. Nice 2 car garage completes the ground floor. Three bedrooms upstairs including the master bedroom and bath with another full bath adjoining the other 2 bedrooms. The upstairs has carpeting with LVP flooring throughout the first level. Nice double door view overlooking the deck and stepping stone walkway leading to a relaxing firepit. Enjoy all of this in your back yard with an enclosed privacy fence. 8ft X 12ft storage bldg. Security system is not hooked up but conveys with house. Washer, Dryer, and flat screen TV are negotiable.
- Type:
- Townhouse
- Sq.Ft.:
- 1,300
- Status:
- Active
- Beds:
- 3
- Lot size:
- 0.17 Acres
- Year built:
- 2007
- Baths:
- 2.00
- MLS#:
- 100471165
- Subdivision:
- Hampton Creek
ADDITIONAL INFORMATION
You can be Home Sweet Home for the holidays or start 2025 off at your new address! Stepping inside this impeccably maintained Hampton Creek unit feels like you're being embraced with a warm hug. You're bound to love the inviting open main gathering areas, comforting paint colors, and surprisingly spacious rooms. Two of the bedrooms have hall bath & linen closet between. Primary suite in rear has dual closets & a bath to combat morning rush hour thanks to dual vanities, plus a garden tub to soak stresses away. Pride of ownership is evident throughout and you won't find a cleaner home! The kitchen has French doors onto the covered back patio and privacy isn't sacrificed with a fenced-in area of yard, easy maintenance landscaping, and beautiful mature woods beyond! *Lenders will likely require flood insurance. Survey for an elevation cert hasn't been pursued.* This Winterville location is only 0.5 mile from Dollar General, 2.5 miles from Walmart Neighborhood Market, Sam's Club, & Lowes Foods, and 6 miles from ECU Health. Let's move Homeward!
Open House:
Saturday, 1/4 12:00-2:00PM
- Type:
- Single Family
- Sq.Ft.:
- 1,521
- Status:
- Active
- Beds:
- 3
- Lot size:
- 0.74 Acres
- Year built:
- 1989
- Baths:
- 3.00
- MLS#:
- 100470281
- Subdivision:
- Woodridge
ADDITIONAL INFORMATION
Welcome to Your Dream Home in Woodridge Subdivision!This charming, 3-bedroom, 2.5-bath home is move-in ready! The main level boasts a spacious master suite with vaulted ceilings, a large walk-in closet, built in vanity, and master bath featuring two additional closets for extra storage.The open floor concept kitchen/dining room is bright with lots of natural sunlight thanks several large windows. Many holiday dinners have been held here with ample seating room. Brand new stainless steel appliances include a refrigerator, dishwasher, stove, and a built in microwave above the stove. With plenty of cabinets and counter space, you might even decide to cook dinner again! The living room is cozy and perfect for movie night. The half bath/laundry combo finish out the first floor.Upstairs, you'll find another large bedroom with a spacious walk in closet and charming dormer windows. The full bathroom upstairs has been recently updated with all new flooring. The third bedroom is perfect for a craft room, office, or even a nursery. Both upstairs bedrooms have walk in attic access. This home features energy-efficient windows throughout, and a pre-inspection has already been completed for your peace of mind.Outside, you can enjoy a recently replaced deck that's perfect for grilling, eating alfresco, or just hanging out with friends. The backyard is large enough for most any landscaping plans you might have.Woodridge is an excellent location in Pitt County! You're just minutes away from everything Winterville, and Greenville have to offer and you are close to the new HWY 11 Bypass. Don't miss out, schedule your showing today!SELLER IS OFFERING $10,000 TOWARDS CLOSING COSTS!
- Type:
- Single Family
- Sq.Ft.:
- 2,840
- Status:
- Active
- Beds:
- 3
- Lot size:
- 3.79 Acres
- Year built:
- 1976
- Baths:
- 4.00
- MLS#:
- 100469851
- Subdivision:
- Not In Subdivision
ADDITIONAL INFORMATION
Minutes from SW Bypass-Spacious Brick Ranch Home on 3.7+/- Acres w/40'x30' Heated/Cooled Workshop W/Garage Door!! AND additional 18'x35' 2 room Clean Shop for Finishing, Pump House, Salt Water Pool, Play Set, & Generator!!! All that before you even entering the spacious 3 Bedroom, 3.5 Bath, Open Kitchen/Living/Dining, Garage w/Storage & Entry into a Spacious -Mud Room/Laundry/Storage Area -Then down a few steps to a spacious Great Room w/Brick Floor, convenient Half Bath, andCovered Screened Patio leading to the Pool!!Put this on your must see list!!
$315,000
512 HUFF Drive Winterville, NC 28590
- Type:
- Single Family
- Sq.Ft.:
- 1,453
- Status:
- Active
- Beds:
- 3
- Lot size:
- 0.26 Acres
- Year built:
- 1996
- Baths:
- 2.00
- MLS#:
- 100469740
- Subdivision:
- Woodridge North
ADDITIONAL INFORMATION
UPDATES! UPDATES! High efficiency heat pump, ductwork, engineered oak flooring in kitchen, great room, and third bedroom/office, water heater, thermal tinted replacement windows, concrete driveway, carpet in primary and second bedrooms. New Kenmore dishwasher and refrigerator. Great room offers a gas log fireplace and lots of space for entertaining. Primary bedroom highlights a large walk-in closet and an ensuite bathroom with walk-in shower, soaking tub and double vanity. Laundry room is conveniently located near the kitchen. Attached double car garage is insulated and has air conditioning making it a great workshop with built-in cabinets and countertops. From the great room there is easy access to a lovely deck for quiet reading or fun cook-outs. Easily maintained yard with multiple trees and two sheds, larger one is wired. Schedule your showing today and make this house your home.
- Type:
- Townhouse
- Sq.Ft.:
- 1,326
- Status:
- Active
- Beds:
- 3
- Lot size:
- 0.03 Acres
- Year built:
- 2006
- Baths:
- 3.00
- MLS#:
- 100469675
- Subdivision:
- Legends
ADDITIONAL INFORMATION
Beautiful three bedroom, two and a half bath townhouse in the Legands is the perfect blend of comfort and convenience. This townhome features a dining room, living room with fireplace, kitchen with granite countertops, with new carpet. The primary bedroom with full bath is on the main floor, two bedrooms and a full bath upstairs. This home is minutes away from the hospital, shopping, uptown, and many other great places in Pitt county. . Don't miss out on this great opportunity, schedule your showing today!
- Type:
- Single Family
- Sq.Ft.:
- 2,398
- Status:
- Active
- Beds:
- 3
- Lot size:
- 0.65 Acres
- Year built:
- 1965
- Baths:
- 3.00
- MLS#:
- 100469704
- Subdivision:
- Woodridge North
ADDITIONAL INFORMATION
So much potential!! This is a hard-to-find gorgeous large brick home all on one level with almost 2400 square feet of living space. This home also boasts an attached two-car garage. Easy access in and out of your new home with a driveway on Canyon Road and Davenport Farm Rd. Close to the hospital, shopping, and Greenville Southwest Bypass allowing you go anywhere in Pitt County in minutes. Large over 1/2 acre corner lot. Large fireplace located in den/family room. Large wired detached shed in backyard. Call our office today for your personal showing!
- Type:
- Manufactured Home
- Sq.Ft.:
- 1,152
- Status:
- Active
- Beds:
- 3
- Lot size:
- 1 Acres
- Year built:
- 1978
- Baths:
- 2.00
- MLS#:
- 100468798
- Subdivision:
- Not In Subdivision
ADDITIONAL INFORMATION
**Investor's Special!** This charming 3-bedroom, 1.5-bath home is nestled on a sprawling 1-acre lot in a serene country setting. With plenty of potential for renovation and expansion, this property is perfect for those looking to invest in a peaceful retreat or rental opportunity. Enjoy the spacious outdoor area, ideal for gardening or entertaining, while still being close to local amenities.
- Type:
- Single Family
- Sq.Ft.:
- 2,146
- Status:
- Active
- Beds:
- 3
- Lot size:
- 0.31 Acres
- Year built:
- 2024
- Baths:
- 2.00
- MLS#:
- 100468795
- Subdivision:
- Langston Farms
ADDITIONAL INFORMATION
The Torrey Pines features an open layout, with center kitchen island, three bedrooms, two baths and finished bonus room. Upgrades include exposed beams, buit-in bench seat with hooks, crown molding, quartz counter-tops with white cabinets,Touch Screen Panel (Prepped for Wireless Security) Z-Wave Lock - T6 Z-Wave Thermostat - Skybell Video Doorbell - 12 month free automation service through Alarm.com!
- Type:
- Single Family
- Sq.Ft.:
- 1,377
- Status:
- Active
- Beds:
- 3
- Lot size:
- 0.27 Acres
- Year built:
- 2009
- Baths:
- 2.00
- MLS#:
- 100468786
- Subdivision:
- Charleston Village
ADDITIONAL INFORMATION
Great home in a great location. The cul-de-sac road provides privacy and limited traffic. New flooring have been installed in the three bedrooms, the kitchen and the guest bathroom. The house is adorable as is, but with a little TLC and paint you can make it the perfect home for you. The home is being sold as is. Seller will make no repairs. Listed below market value. Broker is half owner
- Type:
- Townhouse
- Sq.Ft.:
- 1,800
- Status:
- Active
- Beds:
- 4
- Lot size:
- 0.23 Acres
- Year built:
- 2010
- Baths:
- 4.00
- MLS#:
- 100468365
- Subdivision:
- South Pointe
ADDITIONAL INFORMATION
BETTER THAN NEW CONSTRUCTIONThis 4 Bedroom 4 Bath Townhouse has been upgraded to incredible condition with no carpet, Large Fromat Tile flows through the open floor plan. Spacious living areas, First Floor master, Incedible Tile Shower, Screened porch are some of the main floor highlights. Real Wood Stanied stairs leads up to the 3 upstairs Bedrooms with 1.5 Baths. All Bedrooms, Bathrooms, Hallways and Closets have Large Format Tile which will stay beautiful for a long time with easy upkeep.Large Fenced backyard has landscaping and storage shed, perfect place to add a garden.Dual Zone AC/Heat 3 years old.
- Type:
- Manufactured Home
- Sq.Ft.:
- 1,842
- Status:
- Active
- Beds:
- 3
- Lot size:
- 2.84 Acres
- Year built:
- 1998
- Baths:
- 2.00
- MLS#:
- 100467833
- Subdivision:
- Not In Subdivision
ADDITIONAL INFORMATION
Insepctions complete, repairs complete, unpack and be in this charming home on three acres on a cul-de-sac located just outside the Greenville/Winterville city limits by the Holidays! Open floor plan with formal living room and dining room, den, large kitchen with island and built in breakfast nook table. The kitchen has ample counter space, an e-space, pantry and bar. The home has a master suite with a walk-in closet the side of another room! The math has a stand up shower with double vanity and lots of cabinets, the other two bedrooms are split with a shared hall bath. Enjoy nature from the covered rear deck. Store your lawn tools in the detached storage building. There are no covenants so park your work trucks , boat or RV in your own yard!
- Type:
- Single Family
- Sq.Ft.:
- 1,500
- Status:
- Active
- Beds:
- 3
- Lot size:
- 0.35 Acres
- Year built:
- 2006
- Baths:
- 2.00
- MLS#:
- 100467239
- Subdivision:
- Barefoot Landing
ADDITIONAL INFORMATION
Step into the heart of Winterville, where the Watermelon Festival isn't just an event--it's practically a way of life! This delightful 3-bedroom, 2-bathroom home delivers comfort, convenience, and just the right amount of charm. In the popular neighborhood Barefoot Landing.Complete with a large finished bonus room on the second floor and for Extra storage just off the bonus room is a 400-square-foot unfinished bonus, perfect for stashing your treasures or transforming into the ultimate bonus room. For all the DIYers, there's a detached workshop ready for your next big project, plus an attached covered patio for well-earned breaks or keeping the lawn mower out of the elements.Your fully fenced backyard is ideal for outdoor gatherings, complete with two entry gates--one of which is a double-door, so bring on the BBQs and backyard fun! Located just a hop, skip, and a jump from Winterville Recreational Park in the friendly town of Winterville, NC, where you'll enjoy excellent schools, warm neighbors, and easy access to the beautiful North Carolina coast.New HVAC system replaced in 2024. Don't miss your chance to call this gem your own!
- Type:
- Single Family
- Sq.Ft.:
- 1,359
- Status:
- Active
- Beds:
- 3
- Lot size:
- 0.24 Acres
- Year built:
- 1997
- Baths:
- 2.00
- MLS#:
- 100466271
- Subdivision:
- Craftwinds
ADDITIONAL INFORMATION
Move-in ready, 3 bedrooms and 2 baths on a corner lot. An open and spacious floorplan with new paint and new flooring.
- Type:
- Single Family
- Sq.Ft.:
- 1,907
- Status:
- Active
- Beds:
- 3
- Lot size:
- 0.17 Acres
- Year built:
- 2024
- Baths:
- 2.00
- MLS#:
- 100466157
- Subdivision:
- Davenport Farms @ Emerald Park
ADDITIONAL INFORMATION
The Jordan Plan features an open layout with coverd patio. Features include center island in kitchen, with white cabients, granite kitchen counter-tops and tile backsplash, LED recessed lighting, quartz in the bathroom, Touch Screen Panel (Prepped for Wireless Security) Z-Wave Lock - T6 Z-Wave Thermostat - Skybell Video Doorbell - 12 month free automation service through Alarm.com!
- Type:
- Single Family
- Sq.Ft.:
- 6,809
- Status:
- Active
- Beds:
- 5
- Lot size:
- 1.46 Acres
- Year built:
- 2005
- Baths:
- 6.00
- MLS#:
- 100463676
- Subdivision:
- Sterling Trace
ADDITIONAL INFORMATION
Stunning in Sterling Trace! This five bedroom home with four full bathrooms and two half bathrooms is situated on a private lot that is just under an acre and a half and features: Insulated Concrete Form (ICF) construction built by Dan Thomas. Gorgeous hardwood flooring. Custom built ins and moldings throughout. Gourmet kitchen is the heart of the home and includes Wolf double ovens and gas cooktop, prep island, spacious bar area, and ample storage. Thoughtful sunroom addition with separate mini split. Luxurious primary bedroom suite with attached sitting area and fireplace. Oversized recreation room with attached fitness area. Third floor walk up serves as a second bonus room or finished storage. On demand tankless water heater. Three car attached garage. Personal backyard retreat with travertine tiled patio overlooking a forty thousand gallon salt system pool, shaded pergola lounge area, and covered hot tub. Mature, established landscaping. Immaculately maintained inside and out.
- Type:
- Single Family
- Sq.Ft.:
- 2,814
- Status:
- Active
- Beds:
- 4
- Lot size:
- 0.26 Acres
- Year built:
- 2024
- Baths:
- 3.00
- MLS#:
- 100463288
- Subdivision:
- Savannah Place
ADDITIONAL INFORMATION
Exquisite new construction from Porter Building Co. with fabulous open floor plan at the end of a cul-de-sac. Beautiful kitchen with Quartz countertops and center island. Spacious family room, two bedrooms downstairs including a lavish owners suite. Two bedrooms plus a bonus room upstairs. Wonderful raised, covered rear porch. Tons of walk in attic space. Beautiful architecture and finishes with exceptional detail throughout. This home is absolutely stunning and a must see!
$1,200,000
1859 FORLINES Road Winterville, NC 28590
- Type:
- Single Family
- Sq.Ft.:
- 3,776
- Status:
- Active
- Beds:
- 4
- Lot size:
- 1.69 Acres
- Year built:
- 2008
- Baths:
- 6.00
- MLS#:
- 100462716
- Subdivision:
- Austin Point
ADDITIONAL INFORMATION
Own Your Very Own Castle!! Absolutely Stunning Home Inside & Out Including 4 Bedrooms, 2 Bonus Rooms, Office, In-law/Teenager Suite Attached to Home with Full Kitchen & Separate Pool House with Full Kitchen (Nearly 1000 More Square Feet)! This Beauty Has It All While Also Perfectly Situated on Nearly 2 Acre Property in Country Setting Yet Only Minutes from Bypass to ECU Health & Medical District. Numerous Extras Throughout: Updated Kitchen with SS Appliances & Quartz Counters, House Roof (2023), One HVAC (2023), Gorgeous Wood Floors (No Carpet), Plantation Shutters, Tons of Built-ins Including in Closets, Whole Home Diesel Generator, In-ground Salt Water Pool, Vinyl Privacy Fenced Yard, Large Gazebo Area with Power, Covered Deck Area with Hot Tub, Outdoor Shower, Pergola, Expansive Covered Back Porches, 2-Car Attached Garage with 50 Amp Hookup & Portico Covered Area, Storage Building, Security System, Gorgeous Landscaping with Outdoor Lighting, Crawlspace Dehumidifier, & More! Must See! (Additional 1 Acre Parcel May Be Available for Purchase Also If Want More Land).
- Type:
- Single Family
- Sq.Ft.:
- 1,764
- Status:
- Active
- Beds:
- 4
- Lot size:
- 0.12 Acres
- Year built:
- 2024
- Baths:
- 2.00
- MLS#:
- 100462433
- Subdivision:
- Ridgewood Farms
ADDITIONAL INFORMATION
Experience luxurious living in this captivating ranch-style home located in desirable Winterville, ideally situated just 13 minutes from ECU and 12 minutes from Vidant Hospital. Enjoy quick access to major retailers, grocery stores, and US264 & I87. The Cali floorplan offers impeccable design with 4 bedrooms, 2 baths, and an open layout. The kitchen features beautiful granite countertops, a spacious center island, and sleek Whirlpool(r) stainless steel appliances, including a dishwasher, built-in microwave, and stove. Mohawk(r) RevWood(r) flooring enhances high-traffic areas like the family room, dining area, and kitchen, while bathrooms boast quartz countertops and Moen chrome faucets. This spotless home includes a smart home package with a Video Doorbell, Amazon Echo Pop, Kwikset Smart Code door lock, Smart Switch, touchscreen control panel, and Z-Wave programmable thermostat--all accessible via the Alarm.com App for enhanced energy efficiency and convenience.Built with quality materials and superior workmanship, this home also comes with a 1-year builder's warranty. Don't miss your chance to own this beautiful and efficient home in an ideal location. Schedule your private tour today! Photos are for representation purposes only.

Andrea Conner, License #298336, Xome Inc., License #C24582, [email protected], 844-400-9663, 750 State Highway 121 Bypass, Suite 100, Lewisville, TX 75067

Data is obtained from various sources, including the Internet Data Exchange program of Canopy MLS, Inc. and the MLS Grid and may not have been verified. Brokers make an effort to deliver accurate information, but buyers should independently verify any information on which they will rely in a transaction. All properties are subject to prior sale, change or withdrawal. The listing broker, Canopy MLS Inc., MLS Grid, and Xome Inc. shall not be responsible for any typographical errors, misinformation, or misprints, and they shall be held totally harmless from any damages arising from reliance upon this data. Data provided is exclusively for consumers’ personal, non-commercial use and may not be used for any purpose other than to identify prospective properties they may be interested in purchasing. Supplied Open House Information is subject to change without notice. All information should be independently reviewed and verified for accuracy. Properties may or may not be listed by the office/agent presenting the information and may be listed or sold by various participants in the MLS. Copyright 2025 Canopy MLS, Inc. All rights reserved. The Digital Millennium Copyright Act of 1998, 17 U.S.C. § 512 (the “DMCA”) provides recourse for copyright owners who believe that material appearing on the Internet infringes their rights under U.S. copyright law. If you believe in good faith that any content or material made available in connection with this website or services infringes your copyright, you (or your agent) may send a notice requesting that the content or material be removed, or access to it blocked. Notices must be sent in writing by email to [email protected].
Winterville Real Estate
The median home value in Winterville, NC is $252,300. This is higher than the county median home value of $208,200. The national median home value is $338,100. The average price of homes sold in Winterville, NC is $252,300. Approximately 81.93% of Winterville homes are owned, compared to 15.35% rented, while 2.73% are vacant. Winterville real estate listings include condos, townhomes, and single family homes for sale. Commercial properties are also available. If you see a property you’re interested in, contact a Winterville real estate agent to arrange a tour today!
Winterville, North Carolina 28590 has a population of 10,336. Winterville 28590 is more family-centric than the surrounding county with 34.57% of the households containing married families with children. The county average for households married with children is 26.79%.
The median household income in Winterville, North Carolina 28590 is $80,199. The median household income for the surrounding county is $50,422 compared to the national median of $69,021. The median age of people living in Winterville 28590 is 39.4 years.
Winterville Weather
The average high temperature in July is 90.2 degrees, with an average low temperature in January of 33.6 degrees. The average rainfall is approximately 49.2 inches per year, with 2 inches of snow per year.
