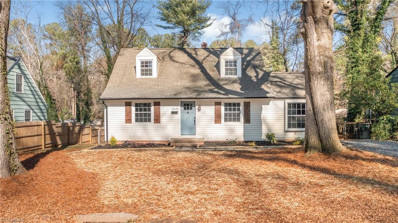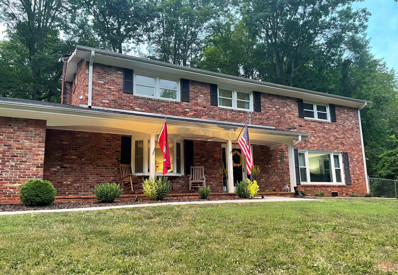Winston Salem NC Homes for Sale
- Type:
- Single Family
- Sq.Ft.:
- 1,525
- Status:
- Active
- Beds:
- 2
- Lot size:
- 0.26 Acres
- Year built:
- 1930
- Baths:
- 2.00
- MLS#:
- 4121608
ADDITIONAL INFORMATION
Great investment opportunity in thriving Winston Salem. Minutes from lots of great shopping and dining. Long term renter in place on a month to month lease and would like to stay in place.
- Type:
- Other
- Sq.Ft.:
- 1,485
- Status:
- Active
- Beds:
- 4
- Lot size:
- 0.2 Acres
- Year built:
- 1951
- Baths:
- 2.00
- MLS#:
- 2487732
- Subdivision:
- Biltmore Estates
ADDITIONAL INFORMATION
Welcome home to this precious, fully updated 4 bd/3ba Cape Cod in the heart of Winston-Salem. It boasts of bright light and large windows throughout. A perfect blend of modern updates and original charm of the late 40s early 50s era. Walking distance to shopping and restaurants and a short drive to Hanes mall, Novant Health, Wake Forest Baptist and 8 minutes to downtown. Close access to Hwy 52, Salem Parkway (business 40) and Interstate 40. Exterior Updates include partial roof, new gutters, new Central AC unit new deck and cedar wood shutters. Interior updates include Granite countertop, new sink, faucets and cabinets WITH full upgraded stainless steel appliance package (stove, refrigerator and washer/dryer). Fresh paint and all new light figures. New LVP flooring in the den, kitchen and baths. SPECTACULAR restored hardwoods throughout freshly sanded and stained. Owner is a broker. More pictures of living room and bedrooms once floors are stained.
- Type:
- Other
- Sq.Ft.:
- 2,985
- Status:
- Active
- Beds:
- 4
- Lot size:
- 1 Acres
- Year built:
- 1966
- Baths:
- 3.00
- MLS#:
- 2461985
- Subdivision:
- Not in a Subdivision
ADDITIONAL INFORMATION
Updated flat surface cooktop on the kitchen island. Kitchen includes stainless-steel appliances, granite countertops, backsplash and painted cabinets. Beautiful hardwood floors run throughout the home.
Andrea Conner, License #298336, Xome Inc., License #C24582, AndreaD.Conner@Xome.com, 844-400-9663, 750 State Highway 121 Bypass, Suite 100, Lewisville, TX 75067

Data is obtained from various sources, including the Internet Data Exchange program of Canopy MLS, Inc. and the MLS Grid and may not have been verified. Brokers make an effort to deliver accurate information, but buyers should independently verify any information on which they will rely in a transaction. All properties are subject to prior sale, change or withdrawal. The listing broker, Canopy MLS Inc., MLS Grid, and Xome Inc. shall not be responsible for any typographical errors, misinformation, or misprints, and they shall be held totally harmless from any damages arising from reliance upon this data. Data provided is exclusively for consumers’ personal, non-commercial use and may not be used for any purpose other than to identify prospective properties they may be interested in purchasing. Supplied Open House Information is subject to change without notice. All information should be independently reviewed and verified for accuracy. Properties may or may not be listed by the office/agent presenting the information and may be listed or sold by various participants in the MLS. Copyright 2025 Canopy MLS, Inc. All rights reserved. The Digital Millennium Copyright Act of 1998, 17 U.S.C. § 512 (the “DMCA”) provides recourse for copyright owners who believe that material appearing on the Internet infringes their rights under U.S. copyright law. If you believe in good faith that any content or material made available in connection with this website or services infringes your copyright, you (or your agent) may send a notice requesting that the content or material be removed, or access to it blocked. Notices must be sent in writing by email to DMCAnotice@MLSGrid.com.

Information Not Guaranteed. Listings marked with an icon are provided courtesy of the Triangle MLS, Inc. of North Carolina, Internet Data Exchange Database. The information being provided is for consumers’ personal, non-commercial use and may not be used for any purpose other than to identify prospective properties consumers may be interested in purchasing or selling. Closed (sold) listings may have been listed and/or sold by a real estate firm other than the firm(s) featured on this website. Closed data is not available until the sale of the property is recorded in the MLS. Home sale data is not an appraisal, CMA, competitive or comparative market analysis, or home valuation of any property. Copyright 2025 Triangle MLS, Inc. of North Carolina. All rights reserved.
Winston Salem Real Estate
The median home value in Winston Salem, NC is $225,750. The national median home value is $338,100. The average price of homes sold in Winston Salem, NC is $225,750. Winston Salem real estate listings include condos, townhomes, and single family homes for sale. Commercial properties are also available. If you see a property you’re interested in, contact a Winston Salem real estate agent to arrange a tour today!
Winston Salem Weather
Nearby Homes for Sale
Winston Salem Zip Codes


