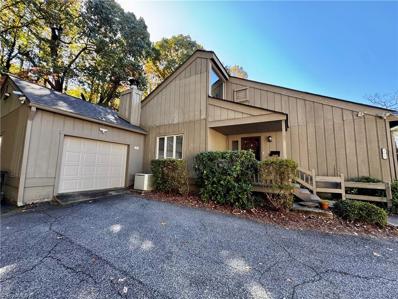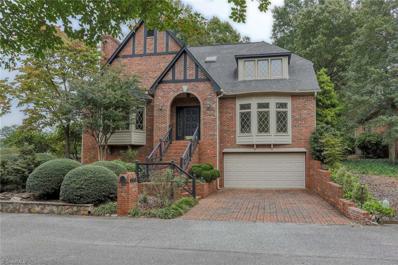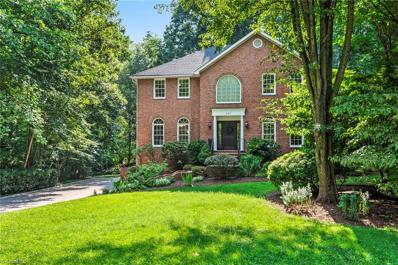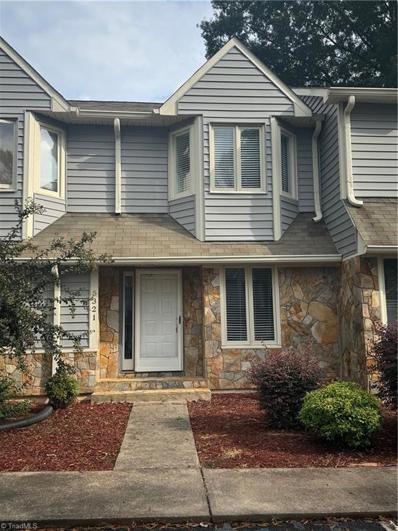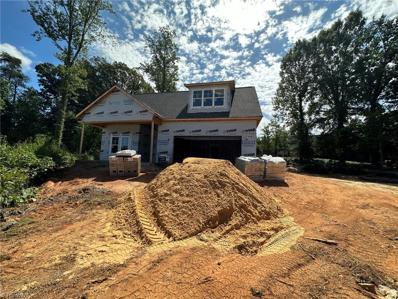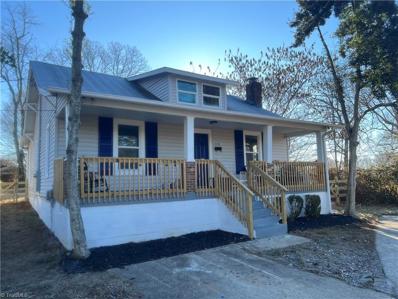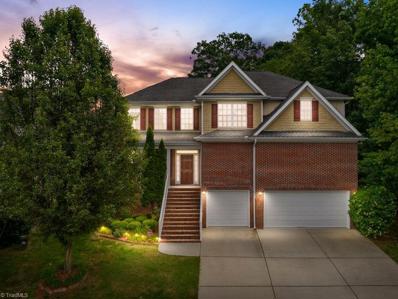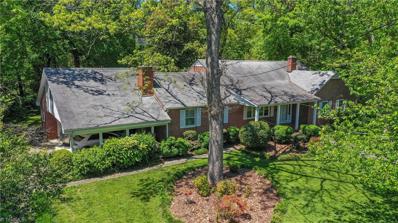Winston Salem NC Homes for Sale
- Type:
- Single Family
- Sq.Ft.:
- 3,000
- Status:
- Active
- Beds:
- 3
- Lot size:
- 0.26 Acres
- Year built:
- 1922
- Baths:
- 3.00
- MLS#:
- 1163595
ADDITIONAL INFORMATION
Don’t miss this amazing fix and flip investment opportunity! This property is a handyman special, ideal for cash buyers looking for a project with incredible potential. With some TLC and a little creativity, you can transform this fixer-upper into the home of your dreams or a profitable resale. Located in a great neighborhood, this property offers a solid foundation and endless possibilities. Whether you’re an experienced investor or a first-time flipper, this is your chance to capitalize on a fantastic deal. Cash buyers only NO WHOLESALERS, cash as is sale act now to seize this opportunity before it’s gone!
- Type:
- Single Family
- Sq.Ft.:
- 1,481
- Status:
- Active
- Beds:
- 3
- Lot size:
- 0.48 Acres
- Year built:
- 1959
- Baths:
- 2.00
- MLS#:
- 1163118
- Subdivision:
- Westwin
ADDITIONAL INFORMATION
SELLERS OFFERING $5000 Buyer CREDIT!! This charming 3-bed, 2-bath brick ranch home is located on a corner lot in the Westwin neighborhood. With a comfortable blend of classic features & recent updates, this home presents a wonderful opportunity for those looking to move right in. The home boasts a partially updated interior including newer windows, heat pump, and updates to the hall bath. The kitchen is well-equipped with a smooth cooktop & built-in wall oven, providing convenience for meal preparation. Back deck is ideal for outdoor dining & enjoying the large side yard, offering plenty of space. A serene fish pond located at the front of the property adds to the peaceful atmosphere. The unfinished basement offers additional potential for storage or future expansion. In 2024, the home received a new roof, ensuring peace of mind for years to come. With its large corner lot, updated systems, & thoughtful details, this home provides both comfort & opportunity in a fantastic location.
- Type:
- Townhouse
- Sq.Ft.:
- 1,220
- Status:
- Active
- Beds:
- 2
- Year built:
- 1985
- Baths:
- 2.00
- MLS#:
- 4199057
- Subdivision:
- Jamestowne
ADDITIONAL INFORMATION
Gorgeous end unit, one level home in the sought after location of Jamestowne. Enter into well lit great room with fireplace, built ins and new floors. Separate dining room between Living Room and Kitchen. Large kitchen with lots of counter space, pantry and great views of side yard because it is an end unit and it overlooks fenced in courtyard. Both bedrooms are on the main level. Each bedroom has it own full bath and updated closets with wood shelving instead of wire. Another Built in is situated in hall beside the guest bath. Many upgrades including new flooring, new dishwasher, light fixtures and more! Enjoy the fenced back yard with patio, storage room, 2 assigned parking spaces and the subdivision pool. Jamestowne is Close to shopping, yummy eateries and greenway!
- Type:
- Single Family
- Sq.Ft.:
- 3,138
- Status:
- Active
- Beds:
- 4
- Lot size:
- 0.57 Acres
- Year built:
- 1984
- Baths:
- 3.50
- MLS#:
- 1162500
- Subdivision:
- Country Club
ADDITIONAL INFORMATION
MOTIVATED SELLER! One-Level at its Best! This property features a serene backyard that invites relaxation and perfect for gardening enthusiasts. Enjoy abundant natural light throughout, with skylights enhancing the ambiance of the sunroom/screened-in porch. The spacious layout boasts high ceilings & large rooms, complemented by wood flooring and a thoughtful split-bedroom design—each bedroom with its own full bath for added privacy. The cozy den features a fireplace, built-ins, wet bar & shutters. A dedicated library/office with a half bath provides a flexible space for work or hobbies. The home includes a circle drive, adding ease and convenience for guests and family. The all-season sunroom room, not included in the listed square footage, extends the living space and provides a seamless indoor-outdoor experience. Additional highlights include a patio deck & a double-car attached garage. Located conveniently close to both major hospitals, shopping, & restaurants .
- Type:
- Single Family
- Sq.Ft.:
- 1,566
- Status:
- Active
- Beds:
- 3
- Lot size:
- 0.06 Acres
- Year built:
- 1972
- Baths:
- 2.00
- MLS#:
- 1161383
- Subdivision:
- Stone Bridge
ADDITIONAL INFORMATION
Welcome home to this charming one level 3 Bedroom 2 Full bath end unit townhome in the Stonebridge neighborhood. This home features a bright and spacious living room with fireplace and access to sunroom, dining area, updated kitchen with stainless steel appliances, two bedrooms, full bathroom in hallway, and a primary bedroom with en suite full bathroom. 1 car attached garage. Schedule your showing today!
- Type:
- Single Family
- Sq.Ft.:
- 1,455
- Status:
- Active
- Beds:
- 3
- Year built:
- 1974
- Baths:
- 2.00
- MLS#:
- 1161299
- Subdivision:
- Stonebridge
ADDITIONAL INFORMATION
ONE-LEVEL 3 BEDROOM STONEBRIDGE TOWNHOME! CALL THIS ONE HOME!!! End unit offers privacy, spacious rooms, private patio, lots of closet space and attic storage. Features include recessed lighting, smooth ceilings (popcorn removed), lots of crown molding, ceiling fans, pantry, inside storage, 2021 water heater and 2022 heat pump. Monthly dues $253.13 include water/sewer & more. Dues 1/1/25 $270.85. Window alcoves not included in square footage. Curtains and washer/dryer do not stay but may be negotiated. Community pool currently not operational; future unknown -- 11/12/24 news received pool to open for the 2025 season.
$1,375,000
335 Fairfax Drive Winston-Salem, NC 27104
- Type:
- Single Family
- Sq.Ft.:
- 3,400
- Status:
- Active
- Beds:
- 4
- Lot size:
- 0.67 Acres
- Year built:
- 1941
- Baths:
- 3.50
- MLS#:
- 1160566
- Subdivision:
- Buena Vista - Country Club
ADDITIONAL INFORMATION
A quintessential Buena Vista home, with all the charm of 1941 but updates for modern living. A welcoming stone facade sits back on one of the prettiest lots in the neighborhood. You can wander through your own shady oasis along the bluestone paths, or relax on your screened-in porch while overlooking the yard & enjoying the birds. The home is classically appointed, with formal living & dining rooms, a lovely morning/sunroom, and an original solid-wood paneled den - the absolute perfect retreat to curl up with a good book in front of the fire. The home boasts energy efficient windows & doors, a Certainteed Presidential 50 Year roof (2005), renovated kitchen (2004), and a detached 2 car garage with guest quarters above (complete with full bath). You must visit this home to truly appreciate it! A one of a kind opportunity - not to be missed! Agents - please see supplemental info.
- Type:
- Single Family
- Sq.Ft.:
- 1,939
- Status:
- Active
- Beds:
- 3
- Lot size:
- 0.06 Acres
- Year built:
- 1986
- Baths:
- 3.00
- MLS#:
- 1159077
- Subdivision:
- Breckinridge
ADDITIONAL INFORMATION
Welcome Home to this 3 Bedroom 3 Full bath home in the Breckinridge community. The main level boasts a kitchen with dining area, living room with fireplace and access to rear deck, primary bedroom with new carpet and en suite full bathroom, 2 additional bedrooms and full bathroom in hallway. The basement features a den with fireplace, full bathroom, and access to garage. Plenty of natural light in this home! Neighborhood pools and clubhouse. Close to shopping, hospitals, and highways.
- Type:
- Single Family
- Sq.Ft.:
- 3,864
- Status:
- Active
- Beds:
- 3
- Lot size:
- 0.19 Acres
- Year built:
- 1985
- Baths:
- 3.00
- MLS#:
- 1157735
- Subdivision:
- Candlewyck
ADDITIONAL INFORMATION
This all-brick home in the picturesque Candlewyck community is conveniently located to all Winston-Salem's TRIAD area locations and both major hospitals. This charming home is ready for you to move in with 3 bedrooms,2 full and 2 half baths and a large great room on the lower level. The backyard has a privacy fence so you can enjoy your morning coffee on the patio or the evenings enjoying the wonderful landscaping.
- Type:
- Single Family
- Sq.Ft.:
- 2,692
- Status:
- Active
- Beds:
- 3
- Lot size:
- 0.52 Acres
- Year built:
- 1968
- Baths:
- 2.50
- MLS#:
- 1158067
- Subdivision:
- Sherwood Forest - Peace Haven Estates
ADDITIONAL INFORMATION
Well maintained home in Peace Haven Estates whose owner lived there for 54 years. Enter the main level from the double carport into a sunroom with access to the kitchen or dining room. The kitchen features granite countertops with tile backsplash, built in microware, oven and smooth cooktop. The sunroom is not included in SF but has a built-in window unit with heat/cooling for year-round use. All bedrooms are on the upper level. The primary bedroom has an ensuite bath with walkin shower. The lower-level den has a wood burning fireplace and bar area. The single garage has been converted to a recreational room. Membership is required for access to the neighborhood pool. Peace Haven Estates is conveniently located to schools, shopping, dining, etc. The mature trees, landscaping and large lot give you privacy and surround you with nature. Stop by to see this home today.
- Type:
- Single Family
- Sq.Ft.:
- 1,850
- Status:
- Active
- Beds:
- 3
- Lot size:
- 0.27 Acres
- Year built:
- 2001
- Baths:
- 2.00
- MLS#:
- 1157132
- Subdivision:
- Plantation Row
ADDITIONAL INFORMATION
Welcome to this charming 3-bedroom, 2.5-bathroom home located on a spacious corner lot at 5101 Old Plantation Dr in Winston Salem, NC. The property features a 2-car garage, perfect for parking and storage. The highlight of this home is the primary bedroom located on the main floor, offering convenience and privacy. With an open concept layout, ample natural light, and a cozy fireplace in the living room, this home is perfect for entertaining or enjoying a quiet evening at home. Don't miss out on the opportunity to make this beautiful property your new home!
- Type:
- Single Family
- Sq.Ft.:
- 3,556
- Status:
- Active
- Beds:
- 5
- Lot size:
- 0.47 Acres
- Year built:
- 1996
- Baths:
- 3.50
- MLS#:
- 1157723
- Subdivision:
- Sherwood Forest
ADDITIONAL INFORMATION
Located in convenient Sherwood Forest area…this 5 bedroom custom built home has a lot to offer. Hardwood floors on both levels, 3 fireplaces, georgeous new kitchen with view of oversized fireplace in keeping room and view of back yard. Nice sized deck with gas grill hookup for the perfect cookout event. If your lucky in the evenings…You may even see the sweet family of deer that enjoy the wooded area of the back yard! The lower level has a private level entrance, wet bar, one bedroom & bath, and its own patio. Perfect space for in-law’s quarters or great entertainment area. Roof was replaced in 2024 and a HVAC system was replaced in 2023. Spacious 2 car garage with finished floor coating. This house is ready to move right in and enjoy enough space for the whole family!
Open House:
Sunday, 1/12 2:00-4:00PM
- Type:
- Single Family
- Sq.Ft.:
- 2,897
- Status:
- Active
- Beds:
- 3
- Lot size:
- 0.35 Acres
- Year built:
- 1952
- Baths:
- 2.00
- MLS#:
- 1156834
- Subdivision:
- Sherwood Forest
ADDITIONAL INFORMATION
This charming brick ranch located in the Sherwood Forest neighborhood is a must see! This move-in-ready home offers the perfect blend of classic charm & modern updates, all on one level. The spacious living areas feature an elegant arched doorway, natural light & refinished hardwood floors. Enjoy quartz countertops, soft-close cabinets, new stainless steel appliances & an island that provides additional counter space in the kitchen. Additional updates include a brand-new HVAC unit, a newly poured concrete pull-through driveway, updated bathrooms & new roof in 2024. Bring your vision to life in the spacious basement w/multiple flex spaces-perfect for additional storage, hobbies, home gym, or set up a workspace. The detached 2-car garage offers ample storage, the fenced-in area next to it is ideal for pets or outdoor projects. Spend time on the oversized back deck perfect for entertaining. Located just minutes from restaurants, shopping, hospitals & highways. Schedule your showing today!
- Type:
- Single Family
- Sq.Ft.:
- 1,000
- Status:
- Active
- Beds:
- 2
- Lot size:
- 0.02 Acres
- Year built:
- 1984
- Baths:
- 1.50
- MLS#:
- 1156343
- Subdivision:
- Summit At Peacehaven
ADDITIONAL INFORMATION
SELLER FINANCING ONLY! Lovely townhome with laminate floors on main level and carpet in bedrooms and stairs. Neutral colors. W/D closet is for stackable, BUT side by side style will work as can place dryer in 2nd bedroom closet. Agent is Owner.
- Type:
- Single Family
- Sq.Ft.:
- 2,686
- Status:
- Active
- Beds:
- 3
- Lot size:
- 0.35 Acres
- Year built:
- 2024
- Baths:
- 3.00
- MLS#:
- 1154778
ADDITIONAL INFORMATION
Welcome to the Promenade-III, an elegant, open home with plenty of room for your oversized sofas and dining room furniture. The gourmet kitchen with center island and walk-in pantry makes it the ideal place to have a quick meal or prepare a grand feast for family and friends. Spacious bonus suite adds flexibility and comfort for guests that visit. This home offers 3 bedrooms, 3 full bathrooms, den/office, walk-in attic & oversized 2 car garage. Step out of the owner's suite onto your own private, covered patio with ceiling fan and enjoy that morning cup of coffee! Primary bath features Deluxe Tile shower w/zero threshold entry, vanity with dual sinks, linen & water closet. Decorative arched openings & tray ceilings with crown trim. All that is missing is YOU...
- Type:
- Single Family
- Sq.Ft.:
- 1,805
- Status:
- Active
- Beds:
- 4
- Lot size:
- 0.25 Acres
- Year built:
- 1997
- Baths:
- 2.50
- MLS#:
- 1153084
- Subdivision:
- Windsor Gate
ADDITIONAL INFORMATION
Almost everything is replaced through out the house. Laminate floor, new carpet, new granite kitchen countertop, new gas oven range and new interior paint in 2024. Hvac outdoor unit is replace in 2024 as well. The roof was replace in 2021/2022. This home has primary bedroom at main level and three other bedrooms at upper level providing separate and ample space for your family. Great location with good school district and easy access to shopping and dining. This is a must-see. OPEN HOUSE 2-4pm on 9/1(Sun).
- Type:
- Single Family
- Sq.Ft.:
- 3,185
- Status:
- Active
- Beds:
- 5
- Lot size:
- 1.02 Acres
- Year built:
- 1966
- Baths:
- 3.00
- MLS#:
- 1151940
- Subdivision:
- Country Club
ADDITIONAL INFORMATION
Beautiful brick home in established, sought after neighborhood. This Split Foyer design offers so much flexibility in floor plan functionality. It has FIVE bedrooms and TWO kitchens. Great opportunity for an in law suite or separation for young adults or possibly Air B&B, or duplex with 2 addresses. One for upper and one for lower. Freshly painted interior and carpet. Hardwood flooring in upstairs bedrooms. All new floors in lower area. Fenced area in back for pets to run, or garden space. Downstairs Rec room is open to many options while featuring a kitchen and fireplace. This could be a great room for family gatherings, movie nights or just enjoying a cozy fire and a book. A MUST SEE!
- Type:
- Single Family
- Sq.Ft.:
- 3,004
- Status:
- Active
- Beds:
- 4
- Lot size:
- 0.52 Acres
- Year built:
- 1950
- Baths:
- 3.00
- MLS#:
- 1151737
- Subdivision:
- Buena Vista
ADDITIONAL INFORMATION
Welcome to this exquisite 4-bed, 3-bath home nestled in Buena Vista! This elegant 2-story residence offers a thoughtfully designed layout with 2 of the 4 bedrooms, including the luxurious primary suite, conveniently located on the main floor. The home exudes sophistication with tasteful touches, including graceful columns, custom shutters, and elegant crown molding throughout. The gourmet kitchen features granite countertops enhanced by under-cabinet lighting and high-end stainless steel appliances. The dining room boasts columns, built-in shelving, and a charming gas log fireplace, perfect for intimate gatherings. The cozy living room mirrors this elegance with its own fireplace and French doors for when you need a quieter space to unwind. The primary suite is a true retreat, complete with a spacious walk-in closet and a beautifully appointed ensuite. As if the interior wasn't enough, this Buena Vista home also offers exceptional landscaping in the backyard, perfect for entertaining.
- Type:
- Single Family
- Sq.Ft.:
- 1,899
- Status:
- Active
- Beds:
- 3
- Lot size:
- 0.11 Acres
- Year built:
- 2022
- Baths:
- 2.50
- MLS#:
- 1152205
- Subdivision:
- Juniper Glen
ADDITIONAL INFORMATION
NEW PRICE and seller offering up to 6K in Closing Costs!! Welcome home to Juniper Glen! This rare newer construction home in 27104 is only one of 11 cluster style homes in this subdivision. Convenient to US-421 and I-40, it is close to many shopping centers, grocery stores, and restaurants. The bright brick exterior is the perfect blend of a classic look with all the modern fixtures and so many upgrades inside! From the countertops in the kitchen and baths to the beautiful engineered hardwood floors, this home is stunning with the selections and move in ready! You will love the primary bedroom with huge closet on the main level along with the laundry room as well as the extra living space in the upper level loft! Looking for low maintenance living? Well look no further! Residents of Juniper Glen have their lawn maintenance taken care of by the HOA! Make your appointment today to see all that this home has to offer!
- Type:
- Single Family
- Sq.Ft.:
- 1,340
- Status:
- Active
- Beds:
- 3
- Lot size:
- 0.32 Acres
- Year built:
- 1930
- Baths:
- 2.00
- MLS#:
- 1152080
- Subdivision:
- Transou Park
ADDITIONAL INFORMATION
- Type:
- Single Family
- Sq.Ft.:
- 2,765
- Status:
- Active
- Beds:
- 3
- Year built:
- 2024
- Baths:
- 3.50
- MLS#:
- 1148362
- Subdivision:
- Sherwood Forest
ADDITIONAL INFORMATION
Welcome to Brook Place at Alpine. Popular layout with a large primary suite on the main level, formal dining room, 2 story foyer, open kitchen, breakfast, great room. Enjoy the rear covered porch great for entertaining or relax with your favorite book. The 2nd level has a loft, bonus room plus 2 bedrooms - 1 with an en suite bath. Convenient to shopping, dining, schools, and more in the Sherwood Forest area!! All of the latest trends and high end finishes. November estimated completion date.
- Type:
- Single Family
- Sq.Ft.:
- 1,580
- Status:
- Active
- Beds:
- 3
- Lot size:
- 0.34 Acres
- Year built:
- 1951
- Baths:
- 1.50
- MLS#:
- 1147784
- Subdivision:
- Buena Vista
ADDITIONAL INFORMATION
PRIME LOCATION!! Don't miss this opportunity to live in the very HEART of Buena Vista. Charming Cape Cod cottage on large, level, wooded lot. Nestled among tree lined streets and sidewalks for the walking and biking enthusiast within this esteemed neighborhood. This sweet home offers the discerning buyer the chance to create the perfect home with a little TLC, imagination and decorating, at an Affordable PRICE. Beautiful refinished floors , lots of natural light, freshly painted with additional unfinished square footage upstairs and unfinished basement. Convenient to schools, shopping, restaurants, hospitals and Forsyth Country Club. This is what you have been searching for.
- Type:
- Single Family
- Sq.Ft.:
- 4,202
- Status:
- Active
- Beds:
- 5
- Lot size:
- 0.25 Acres
- Year built:
- 2006
- Baths:
- 4.00
- MLS#:
- 1143862
- Subdivision:
- Stonebrooke Crossing
ADDITIONAL INFORMATION
Nestled in the heart of the tranquil, yet sought after Stonebrooke Crossing community! Breathtaking living room, boasting soaring ceilings that create an atmosphere of grandeur and openness that flood the spaces with natural light, equipped with electric blinds that offer both convenience & sophistication at the touch of a button with state-of-the-art window treatments. Elegant formal dining room equipped with Wainscoting accents, lower-level bedroom and full bathroom on main floor, perfect for office use or guests, jack and jill bedroom, expansive loft for additional lounging area or game room. Oversized primary with upgraded jetted tub, brand new ceiling fans throughout, stainless steel appliances in kitchen with granite stone countertops. Garage presents ample space for up to 3 vehicles. Community gives access to Muddy Creek Greenway Trail for biking and hiking enthusiasts. No HOA. Schedule a showing today and experience the perfect blend of luxury and practicality.
- Type:
- Single Family
- Sq.Ft.:
- n/a
- Status:
- Active
- Beds:
- n/a
- Lot size:
- 0.26 Acres
- Baths:
- MLS#:
- 1141419
- Subdivision:
- Lavender Hill
ADDITIONAL INFORMATION
Lavender Hill is an exquisite new community nestled in the heart of Winston-Salem. Boasting proximity to top-tier schools and premier shopping destinations, Lavender Hill presents a rare opportunity for discerning buyers seeking luxury living. With only 10 exclusive lots, this neighborhood offers contemporary living with a premier location. Whether you're a seasoned homeowner in pursuit of a unique sanctuary or a young family seeking contemporary elegance, Lavender Hill presents a lifestyle of distinction and refinement
- Type:
- Single Family
- Sq.Ft.:
- 4,333
- Status:
- Active
- Beds:
- 4
- Lot size:
- 0.63 Acres
- Year built:
- 1950
- Baths:
- 4.00
- MLS#:
- 1141057
- Subdivision:
- Country Club Estates
ADDITIONAL INFORMATION
Welcome to 160 Pennsylvania Ave. This spacious four-bedroom, four-bathroom home in a sought after area near forsyth country club will surprise you with it ample living space and storage. The spacious bedrooms offer plenty of room for relaxation. This home is perfect for hosting and gathering or just unwinding at the end of a long day. The covered car port is great for 2 cars with additional driveway parking, The attic over the garage has a generous amount of storage. Don't miss the additional room off the car port that can be for lawn equipment or an extra hang out area. Outside the backyard is a private oasis with beautiful landscaping. This home is a true hidden gem that offers charm and comfort in a prime location.
Andrea Conner, License #298336, Xome Inc., License #C24582, [email protected], 844-400-9663, 750 State Highway 121 Bypass, Suite 100, Lewisville, TX 75067

Information is deemed reliable but is not guaranteed. The data relating to real estate for sale on this web site comes in part from the Internet Data Exchange (IDX) Program of the Triad MLS, Inc. of High Point, NC. Real estate listings held by brokerage firms other than Xome Inc. are marked with the Internet Data Exchange logo or the Internet Data Exchange (IDX) thumbnail logo (the TRIAD MLS logo) and detailed information about them includes the name of the listing brokers. Sale data is for informational purposes only and is not an indication of a market analysis or appraisal. Copyright © 2025 TRIADMLS. All rights reserved.
Andrea Conner, License #298336, Xome Inc., License #C24582, [email protected], 844-400-9663, 750 State Highway 121 Bypass, Suite 100, Lewisville, TX 75067

Data is obtained from various sources, including the Internet Data Exchange program of Canopy MLS, Inc. and the MLS Grid and may not have been verified. Brokers make an effort to deliver accurate information, but buyers should independently verify any information on which they will rely in a transaction. All properties are subject to prior sale, change or withdrawal. The listing broker, Canopy MLS Inc., MLS Grid, and Xome Inc. shall not be responsible for any typographical errors, misinformation, or misprints, and they shall be held totally harmless from any damages arising from reliance upon this data. Data provided is exclusively for consumers’ personal, non-commercial use and may not be used for any purpose other than to identify prospective properties they may be interested in purchasing. Supplied Open House Information is subject to change without notice. All information should be independently reviewed and verified for accuracy. Properties may or may not be listed by the office/agent presenting the information and may be listed or sold by various participants in the MLS. Copyright 2025 Canopy MLS, Inc. All rights reserved. The Digital Millennium Copyright Act of 1998, 17 U.S.C. § 512 (the “DMCA”) provides recourse for copyright owners who believe that material appearing on the Internet infringes their rights under U.S. copyright law. If you believe in good faith that any content or material made available in connection with this website or services infringes your copyright, you (or your agent) may send a notice requesting that the content or material be removed, or access to it blocked. Notices must be sent in writing by email to [email protected].
Winston Salem Real Estate
The median home value in Winston Salem, NC is $229,400. This is lower than the county median home value of $247,500. The national median home value is $338,100. The average price of homes sold in Winston Salem, NC is $229,400. Approximately 47.66% of Winston Salem homes are owned, compared to 40.28% rented, while 12.06% are vacant. Winston Salem real estate listings include condos, townhomes, and single family homes for sale. Commercial properties are also available. If you see a property you’re interested in, contact a Winston Salem real estate agent to arrange a tour today!
Winston Salem 27104 is less family-centric than the surrounding county with 26.91% of the households containing married families with children. The county average for households married with children is 27.25%.
Winston Salem Weather




