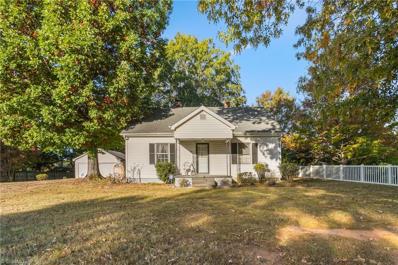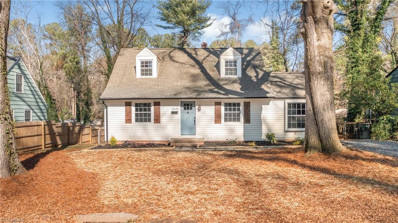Winston Salem NC Homes for Sale
- Type:
- Single Family
- Sq.Ft.:
- 2,047
- Status:
- Active
- Beds:
- 4
- Lot size:
- 0.25 Acres
- Year built:
- 1968
- Baths:
- 3.00
- MLS#:
- 1155598
- Subdivision:
- Terrylyn
ADDITIONAL INFORMATION
Property is rented... Welcome to this beautifully renovated 4-bedroom, 3-bathroom brick ranch in the Terrylyn neighborhood. Just a 3-minute drive from Forsyth Medical Center and close to local shops and popular restaurants, this home offers both prime convenience and modern comfort. Inside, you'll be greeted by a spacious living area filled with natural light, showcasing original flooring that brings character and warmth to every room. The well-appointed kitchen features generous counter space, modern appliances, and a cozy dining area, perfect for daily meals or entertaining guests. The expansive basement provides plenty of additional space for storage, recreation, or hobbies, while the oversized garage offers ample room for parking and storage needs. Step outside to enjoy the wrap-around deck, an ideal spot for outdoor dining and entertaining, overlooking a beautifully landscaped backyard. *See agent only
- Type:
- Single Family
- Sq.Ft.:
- 1,212
- Status:
- Active
- Beds:
- 2
- Lot size:
- 0.67 Acres
- Year built:
- 1930
- Baths:
- 1.00
- MLS#:
- 1151845
ADDITIONAL INFORMATION
This is your opportunity to be in a highly visible commercial area with a lease rate of just $1,500/month! Owner will consider selling the property, but leasing is preferred. Property has recently been approved for new commercial zoning status of GB-L (General Business). Leasee can opt to improve space to their own specifications. roof and decking installed in 2024 with many more updates and improvements currently being made. Property has 100’ of road frontage on heavily traveled S. Stratford Road with many long standing businesses surrounding it. Farmhouse has multiple large rooms with 9’ ceilings, as well as 6’ ceilings in the upstairs attic space (NOT included in the square footage). Please use caution when touring home, it may have standing water in the kitchen from a previous leak and some mold.
- Type:
- Single Family
- Sq.Ft.:
- 1,536
- Status:
- Active
- Beds:
- 2
- Lot size:
- 0.03 Acres
- Year built:
- 1984
- Baths:
- 2.50
- MLS#:
- 1151623
- Subdivision:
- Burke Mill Place
ADDITIONAL INFORMATION
Townhome offering in Burke Mill Place of Winston-Salem! This townhome offers comfort and convenience with its spacious rooms and short distance to shopping, dining, entertainment and more! Warm hardwood flooring greets guests upon entrance into the main level. Upstairs, there are two roomy bedrooms, both with private baths. Step outside and enjoy the outdoors, after a long day, on the relaxing patio! This townhome combines comfortable living in a prime location, offering a convenient and stylish lifestyle. Schedule a private showing today!
- Type:
- Single Family
- Sq.Ft.:
- 4,180
- Status:
- Active
- Beds:
- 4
- Lot size:
- 0.31 Acres
- Year built:
- 1958
- Baths:
- 4.50
- MLS#:
- 1151788
- Subdivision:
- Sandersted
ADDITIONAL INFORMATION
UNIQUE GEM! This truly beautiful home offers an abundance of space and room for two families (LL in-law suite w outside access). Gorgeous roomy front porch! This 4 BD, 4 1/2 BA home offers many possibilities. The original structure has been updated and has 3 levels. Primary suite & 2nd bedroom on main level. Kitchen offers large walk in pantry, beautiful center island, kitchen cabinets has several open shelves and glass door cabinets. Main floor livingroom, den w/stunning rock fireplace (w/electric logs), built in shelves, 3 washer/dryer hookups, office, study, sunroom, stairs to 3rd floor (bedroom and full bath) walk in attic storage. Sound room/sound booth. Vinyl plank floors installed 2023, Gas & Electric HVAC (new-2022). Sundeck, patio, raised garden beds, storage building w/basement. Fenced backyard. Amazing location, close to two major hospitals, shopping, restaurants, and Close to Bolton Park (walking trail, playground, swimming facility).
- Type:
- Single Family
- Sq.Ft.:
- 2,789
- Status:
- Active
- Beds:
- 4
- Lot size:
- 0.63 Acres
- Year built:
- 1990
- Baths:
- 3.50
- MLS#:
- 1147841
- Subdivision:
- Mcgregor Downs
ADDITIONAL INFORMATION
2 story brick home with 4 BR/3.5 baths on approximately 0.63 acres in well established neighborhood of McGregor Downs, Sec II. Located just minutes from the DairiO in Clemmons and other restaurants and shops!! Primary on main level with walk in closet and en suite full bathroom. Also, a second bedroom with walk in closet and en suite full bathroom that could be the Primary on the 2nd floor. Laundry room on 2nd floor. 3rd and 4th bedrooms are on the 2nd floor. Eat in kitchen and a separate dining room on the main floor. Half bath on main. 9' ceilings, crown moldings. Large unfinished basement and a 2 car basement garage.
Open House:
Thursday, 1/30 8:00-7:00PM
- Type:
- Single Family
- Sq.Ft.:
- 2,473
- Status:
- Active
- Beds:
- 4
- Lot size:
- 0.3 Acres
- Year built:
- 2017
- Baths:
- 2.50
- MLS#:
- 1147353
- Subdivision:
- Grove At Hillcrest Towne Center
ADDITIONAL INFORMATION
Welcome to this beautiful home! As you enter, you'll appreciate the neutral color paint scheme that provides a fresh and timeless finish. The kitchen will undoubtedly be a chef’s delight, featuring all stainless steel appliances for a modern touch, additionally complemented with a Centre island for convenient meal preparation. The primary bedroom isn't any less special, equipped with a spacious walk-in closet for all your wardrobe needs. The adjoining primary bathroom ensures added comfort with double sinks allowing for ample personal space. Make your way to the private deck for serene evenings, offering a wonderful space to relax amidst the his property creates an ideal haven for all, both indoors and out. You won't want to miss out on this wonderful home! Come and experience the quality yourself.
- Type:
- Single Family
- Sq.Ft.:
- 955
- Status:
- Active
- Beds:
- 2
- Lot size:
- 2.11 Acres
- Year built:
- 1946
- Baths:
- 1.00
- MLS#:
- 1143376
ADDITIONAL INFORMATION
Just over 2 acres with RS9 zoning, allowing for multiple uses of this property. The home has 2 bedrooms on the main and upper level is finished and heated, however, not counted in square footage because the ceilings are under 7'. Currently on septic, but city sewer is available at the road and per the city, the tap fee has already been paid. Close to shopping, dining, and highways. 2 car detached garage with workshop/storage on the backside. There is also another building perfect for gardening or a picnic. The home is being sold as-is.
- Type:
- Single Family
- Sq.Ft.:
- 1,715
- Status:
- Active
- Beds:
- 3
- Lot size:
- 0.38 Acres
- Year built:
- 1961
- Baths:
- 2.00
- MLS#:
- 1140433
- Subdivision:
- Ardmore
ADDITIONAL INFORMATION
A diamond in the rough three-bedroom two-bath Fixer upper home in Ardmore!!! The home includes a stove, refrigerator, dishwasher, the kitchen is connected to a large dining room with a fireplace, living room, 1.5 car garage, bonus room at the back of house, large front yard, fenced-in lot in back yard and a huge basement. The basement contains 240 square feet of finished space (the room with the mural painted on the wall) and the unfinished is 1,235 square feet. Motivated Seller Bring All Offers!!!
- Type:
- Single Family
- Sq.Ft.:
- 2,755
- Status:
- Active
- Beds:
- 5
- Lot size:
- 0.21 Acres
- Year built:
- 1928
- Baths:
- 5.00
- MLS#:
- 1134033
- Subdivision:
- Ardmore
ADDITIONAL INFORMATION
SELLER OFFERING $5000 CREDIT TOWARD INTEREST RATE BUYDOWN! Remodeled beauty in lovely historic Ardmore, near hospital, across from park. New windows, roof, siding, electric, cabinets, lighting. Restored hardwoods throughout. Amazing new kitchen with stainless appliances, marble counter tops w/ breakfast area. Large primary with tons of closet space and stunning huge walk-in shower. Three floors plus basement storage- 5 bedrooms, 5 baths. One bedroom on 1st floor with private bath & outside entrance. Third floor w/ private bath & kitchenette. Great location near restaurants and downtown. LISTED BELOW APPRAISAL!
- Type:
- Other
- Sq.Ft.:
- 1,485
- Status:
- Active
- Beds:
- 4
- Lot size:
- 0.2 Acres
- Year built:
- 1951
- Baths:
- 2.00
- MLS#:
- 2487732
- Subdivision:
- Biltmore Estates
ADDITIONAL INFORMATION
Welcome home to this precious, fully updated 4 bd/3ba Cape Cod in the heart of Winston-Salem. It boasts of bright light and large windows throughout. A perfect blend of modern updates and original charm of the late 40s early 50s era. Walking distance to shopping and restaurants and a short drive to Hanes mall, Novant Health, Wake Forest Baptist and 8 minutes to downtown. Close access to Hwy 52, Salem Parkway (business 40) and Interstate 40. Exterior Updates include partial roof, new gutters, new Central AC unit new deck and cedar wood shutters. Interior updates include Granite countertop, new sink, faucets and cabinets WITH full upgraded stainless steel appliance package (stove, refrigerator and washer/dryer). Fresh paint and all new light figures. New LVP flooring in the den, kitchen and baths. SPECTACULAR restored hardwoods throughout freshly sanded and stained. Owner is a broker. More pictures of living room and bedrooms once floors are stained.
Andrea Conner, License #298336, Xome Inc., License #C24582, [email protected], 844-400-9663, 750 State Highway 121 Bypass, Suite 100, Lewisville, TX 75067

Information is deemed reliable but is not guaranteed. The data relating to real estate for sale on this web site comes in part from the Internet Data Exchange (IDX) Program of the Triad MLS, Inc. of High Point, NC. Real estate listings held by brokerage firms other than Xome Inc. are marked with the Internet Data Exchange logo or the Internet Data Exchange (IDX) thumbnail logo (the TRIAD MLS logo) and detailed information about them includes the name of the listing brokers. Sale data is for informational purposes only and is not an indication of a market analysis or appraisal. Copyright © 2025 TRIADMLS. All rights reserved.

Information Not Guaranteed. Listings marked with an icon are provided courtesy of the Triangle MLS, Inc. of North Carolina, Internet Data Exchange Database. The information being provided is for consumers’ personal, non-commercial use and may not be used for any purpose other than to identify prospective properties consumers may be interested in purchasing or selling. Closed (sold) listings may have been listed and/or sold by a real estate firm other than the firm(s) featured on this website. Closed data is not available until the sale of the property is recorded in the MLS. Home sale data is not an appraisal, CMA, competitive or comparative market analysis, or home valuation of any property. Copyright 2025 Triangle MLS, Inc. of North Carolina. All rights reserved.
Winston Salem Real Estate
The median home value in Winston Salem, NC is $229,400. This is lower than the county median home value of $247,500. The national median home value is $338,100. The average price of homes sold in Winston Salem, NC is $229,400. Approximately 47.66% of Winston Salem homes are owned, compared to 40.28% rented, while 12.06% are vacant. Winston Salem real estate listings include condos, townhomes, and single family homes for sale. Commercial properties are also available. If you see a property you’re interested in, contact a Winston Salem real estate agent to arrange a tour today!
Winston Salem 27103 is less family-centric than the surrounding county with 26.91% of the households containing married families with children. The county average for households married with children is 27.25%.
Winston Salem Weather









