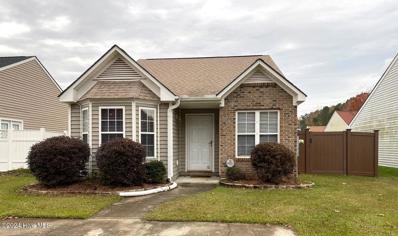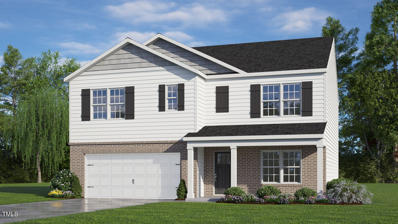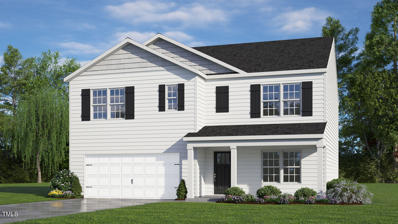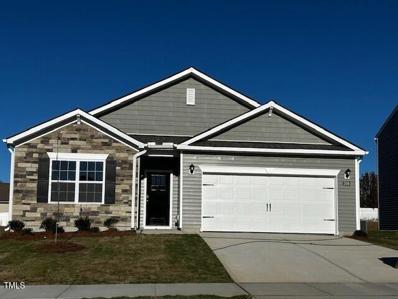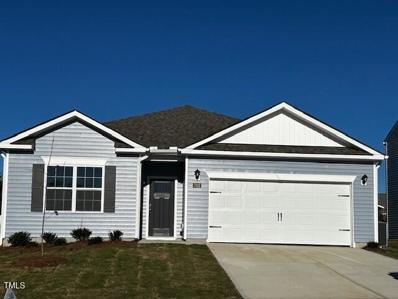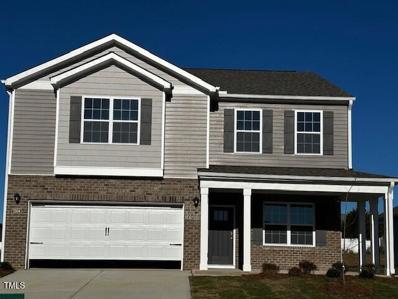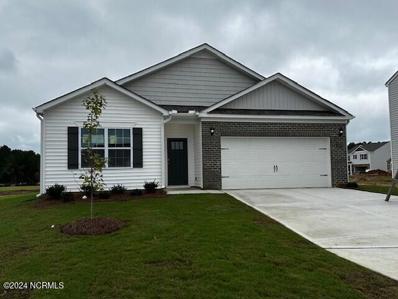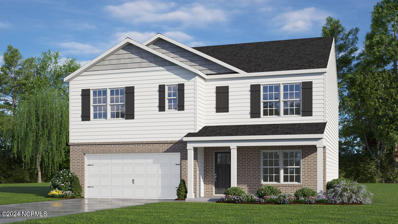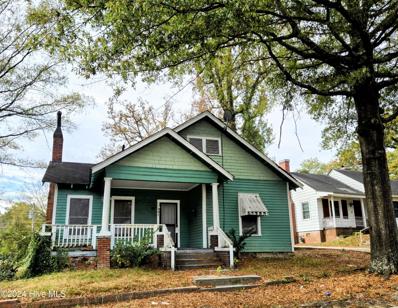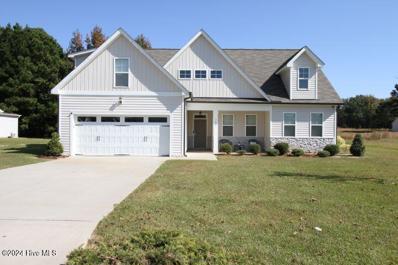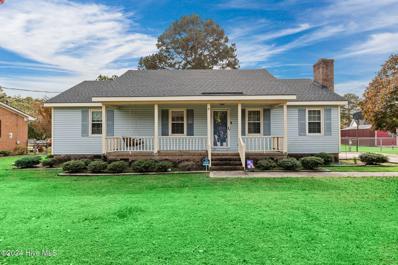Wilson NC Homes for Sale
Open House:
Sunday, 12/22 12:00-4:00PM
- Type:
- Ranch
- Sq.Ft.:
- 1,429
- Status:
- Active
- Beds:
- 3
- Lot size:
- 0.18 Acres
- Year built:
- 2024
- Baths:
- 2.00
- MLS#:
- 10065447
- Subdivision:
- Bright Leaf
ADDITIONAL INFORMATION
Move-In Ready and Waiting for You! LAST CALL - Only 10 Homes Left! Don't miss out on one of the final three Larissa Floor Plan homes in this highly sought-after community in Wilson, NC! Key Features: Spacious single-family layout designed to suit any lifestyle Upgraded flooring, cabinets, and granite countertops for a modern touch Stainless-steel appliances for a sleek, functional kitchen Energy-efficient features to help lower utility costs and maximize comfort Prime Location: Conveniently located near entertainment, dining, and shopping options, this home offers the perfect balance of style, convenience, and efficiency. Hurry - Your Dream Home Awaits! With only a few homes remaining, this is your chance to own a beautifully designed space tailored for comfortable living. Schedule your tour today and discover why the Larissa Floor Plan is a community favorite! Don't wait—your perfect home is ready for you! Schedule a visit today. 919-232-2091
Open House:
Sunday, 12/22 12:30-4:00PM
- Type:
- Ranch
- Sq.Ft.:
- 1,536
- Status:
- Active
- Beds:
- 3
- Lot size:
- 0.14 Acres
- Year built:
- 2024
- Baths:
- 2.00
- MLS#:
- 10065444
- Subdivision:
- Bright Leaf
ADDITIONAL INFORMATION
Last Chance to Own a Glimmer Floor Plan in This Community! We are down to the final three Glimmer floor plans in this sought-after community! These move-in ready homes in Wilson, NC, are waiting for you. Designed with all lifestyles in mind, these spacious single-family homes feature upgraded flooring, cabinets, granite countertops, and stainless-steel appliances, offering the perfect blend of style and functionality. Located in a prime area, you'll enjoy easy access to entertainment, dining, and shopping while living in a home that features energy-efficient designs to help save on utility costs and enhance comfort year-round. Don't miss this opportunity—schedule your visit today and find your perfect home! 919-232-2091
Open House:
Sunday, 12/22 12:00-4:00PM
- Type:
- Ranch
- Sq.Ft.:
- 1,536
- Status:
- Active
- Beds:
- 3
- Lot size:
- 0.14 Acres
- Year built:
- 2024
- Baths:
- 2.00
- MLS#:
- 10065443
- Subdivision:
- Bright Leaf
ADDITIONAL INFORMATION
Move-In Ready and Waiting for You! LAST CALL - Only 10 Homes Left! Don't miss out on one of the final three Glimmer Floor Plan homes in this highly sought-after community in Wilson, NC! Key Features: Spacious single-family layout designed to suit any lifestyle Upgraded flooring, cabinets, and granite countertops for a modern touch Stainless-steel appliances for a sleek, functional kitchen Energy-efficient features to help lower utility costs and maximize comfort Prime Location: Conveniently located near entertainment, dining, and shopping options, this home offers the perfect balance of style, convenience, and efficiency. Hurry - Your Dream Home Awaits! With only a few homes remaining, this is your chance to own a beautifully designed space tailored for comfortable living. Schedule your tour today and discover why the Glimmer Floor Plan is a community favorite! Don't wait—your perfect home is ready for you! Schedule a visit today. 919-232-2091
- Type:
- Single Family
- Sq.Ft.:
- 1,645
- Status:
- Active
- Beds:
- 3
- Lot size:
- 0.34 Acres
- Year built:
- 1964
- Baths:
- 2.00
- MLS#:
- 100478108
- Subdivision:
- Westwood
ADDITIONAL INFORMATION
This lovely 3 bedroom, brick ranch home features beautiful hardwoods, knotty pine cabinets, fireplace surrounded by beautiful built-in bookcases; Updates include a NEW ROOF and updated kitchen w/ new appliances. In back, enjoy privacy with a fully fenced in yard, patio that is perfect for entertaining, and large detached garage/workshop! Call today for a private tour.
- Type:
- Single Family
- Sq.Ft.:
- 3,503
- Status:
- Active
- Beds:
- 5
- Lot size:
- 0.35 Acres
- Year built:
- 1997
- Baths:
- 4.00
- MLS#:
- 100477868
- Subdivision:
- Planters Trail
ADDITIONAL INFORMATION
Charming Country Retreat with 5 Bedrooms, Bonus Room & Spacious Backyard - $20,000 Allowance!Nestled in a serene, countryside setting, this spacious 5-bedroom, 3.5-bathroom home offers the perfect blend of comfort, functionality, and potential. With a highly desirable floor plan that suits a variety of lifestyles, this property is ready to become your dream home!Key Features:5 Bedrooms including a private master suite with an en-suite bathroomBonus Room for extra living space, office, or home theater3.5 Bathrooms, providing ample convenience for family and guestsScreened Porch, ideal for enjoying the peaceful outdoors year-roundFenced-In Backyard with plenty of space for kids, pets, or outdoor entertainingFunctional Floor Plan that maximizes space and flow, perfect for family living.2 car attached garage, two hot water heaters, and new HVAC systems will be installed before closing.To sweeten the deal, this home comes with a $20,000 allowance that you can use towards repairs, updates, or closing costs, giving you the flexibility to personalize the space and make it truly your own.Whether you're looking for a peaceful country escape or a home with room to grow, this property offers an exceptional opportunity. Don't miss out--schedule a showing today!
- Type:
- Single Family
- Sq.Ft.:
- 1,736
- Status:
- Active
- Beds:
- 3
- Lot size:
- 0.31 Acres
- Year built:
- 1951
- Baths:
- 2.00
- MLS#:
- 100478063
- Subdivision:
- Cavalier Terrace
ADDITIONAL INFORMATION
This beautifully refinished ranch home offers the perfect blend of modern updates and classic charm. Featuring a brand-new roof, energy-efficient HVAC system, and freshly refinished hardwood floors, every corner of this home has been thoughtfully updated. The stunning remodeled kitchen and bathrooms boast stylish finishes, creating a fresh, inviting atmosphere throughout. With all the heavy lifting already done, this home is ready for you to move in and make it your own. Don't miss out - call today to schedule your private tour and see firsthand all that this home has to offer!
- Type:
- Single Family
- Sq.Ft.:
- 1,100
- Status:
- Active
- Beds:
- 3
- Lot size:
- 0.37 Acres
- Year built:
- 1976
- Baths:
- 2.00
- MLS#:
- 10065299
- Subdivision:
- Not In A Subdivision
ADDITIONAL INFORMATION
Welcome to your dream home! This delightful 3-bedroom, 1.5-bathroom property boasts 1,100 sq. ft. of comfortable living space, perfectly situated on a generous 0.37-acre lot. Step inside to discover a warm and inviting layout featuring a cozy living room, a functional kitchen with ample storage, and bright, airy bedrooms. The full bathroom and convenient half-bath ensure comfort and practicality for everyday living. Outside, enjoy the expansive yard with endless potential—ideal for gardening, entertaining, or simply relaxing in your private outdoor retreat. With plenty of space to explore, this property offers a rare combination of tranquility and convenience. Located in a desirable neighborhood, this home is close to schools, shopping, dining, and parks, making it an excellent choice for families or anyone seeking a balance of modern living and natural beauty. Don't miss the opportunity to make this house your forever home—schedule a showing today!
- Type:
- Single Family
- Sq.Ft.:
- 1,107
- Status:
- Active
- Beds:
- 3
- Lot size:
- 0.17 Acres
- Year built:
- 1959
- Baths:
- 1.00
- MLS#:
- 10065197
- Subdivision:
- Not In A Subdivision
ADDITIONAL INFORMATION
Step into this stunning, renovated home in the heart of Wilson, NC! With modern finishes and a bright, open-concept layout, this property is perfect for both everyday living and hosting memorable gatherings. The spacious kitchen boasts a large island, ideal for meal prep or entertaining, while the living areas feature LVP flooring throughout. Relax in the luxurious bathroom, complete with a gorgeous tub surrounded by elegant tile - a true retreat. Every detail has been thoughtfully designed to create a welcoming and stylish space. Located just minutes from Wilson's historic district, you'll enjoy easy access to shopping, dining, and entertainment, along with quick connectivity to US-301 for a hassle-free commute. This home is truly a must-see and won't last long! Schedule a tour today and discover everything this beautifully renovated property has to offer!
- Type:
- Single Family
- Sq.Ft.:
- 1,513
- Status:
- Active
- Beds:
- 3
- Lot size:
- 0.1 Acres
- Year built:
- 2002
- Baths:
- 3.00
- MLS#:
- 100477815
- Subdivision:
- Downing Village
ADDITIONAL INFORMATION
This charming 3-bedroom, 2.5 bathroom home offers the perfect blend of comfort, style, and affordability, making it an ideal choice for first-time homebuyers. Home features two Master Suites.
- Type:
- Single Family
- Sq.Ft.:
- 2,511
- Status:
- Active
- Beds:
- 5
- Lot size:
- 0.2 Acres
- Year built:
- 2024
- Baths:
- 3.00
- MLS#:
- 10064775
- Subdivision:
- Bedford Place
ADDITIONAL INFORMATION
New community Bedford Place! Main level features a flex room adjacent to the foyer, ideal for a formal dining room or home office. White cabinets, tile backsplash, granite countertops and has an oversized island for extra seating, a large pantry, and it opens to the dining area and a spacious living room with gas log fireplace. A downstairs bedroom with a full bathroom completes the main level which features Revwood Cheyene Rock Oak flooring in all common areas along with silverscreen vinyl flooring in bathrooms & laundry room. The primary suite on the second level offers a luxurious Primary bath with a walk in shower, private bathroom, double vanities and two large walk-in closets. There are 3 additional bedrooms, a full bathroom, a walk-in laundry room, and a loft-style living room on the second level. Bathrooms feature Blanco Matrix Quartz countertops. As always, a D.R. Horton home is built with quality materials, with superior attention to detail & impeccable workmanship. Home comes with a one-year builder's warranty & a ten-year structural warranty & equipped with smart tech.
- Type:
- Single Family
- Sq.Ft.:
- 2,511
- Status:
- Active
- Beds:
- 5
- Lot size:
- 0.18 Acres
- Year built:
- 2024
- Baths:
- 3.00
- MLS#:
- 10064774
- Subdivision:
- Bedford Place
ADDITIONAL INFORMATION
New community Bedford Place! Main level features a flex room adjacent to the foyer, ideal for a formal dining room or home office. White cabinets, tile backsplash, granite countertops and has an oversized island for extra seating, a large pantry, and it opens to the dining area and a spacious living room with gas log fireplace. A downstairs bedroom with a full bathroom completes the main level which features Revwood Cheyene Rock Oak flooring in all common areas along with silverscreen vinyl flooring in bathrooms & laundry room. The primary suite on the second level offers a luxurious Primary bath with a walk in shower, private bathroom, double vanities and two large walk-in closets. There are 3 additional bedrooms, a full bathroom, a walk-in laundry room, and a loft-style living room on the second level. Bathrooms feature Blanco Matrix Quartz countertops. As always, a D.R. Horton home is built with quality materials, with superior attention to detail & impeccable workmanship. Home comes with a one-year builder's warranty & a ten-year structural warranty & equipped with smart tech.
- Type:
- Single Family
- Sq.Ft.:
- 1,764
- Status:
- Active
- Beds:
- 4
- Lot size:
- 0.22 Acres
- Year built:
- 2024
- Baths:
- 2.00
- MLS#:
- 10064548
- Subdivision:
- Bedford Place
ADDITIONAL INFORMATION
New Construction - MOVE IN READY! The Cali floorplan is one level living at its finest. This ranch style home offers 4 bedrooms, 2 baths & very inviting layout. The kitchen features a generous center island & is highlighted with New Caldonia granite counter tops, grey ceramic tile backsplash, stainless steel appliances, amazing Cane Sugar cabinets & ample corner pantry. Durable Cheyenne Rock Oak Cedar Creek RevWood Flooring is located throughout the main areas in the home that offer elegance and extreme durability. Great sized Primary bath with large walk in closet, featuring a huge walk in shower & large linen closet! Relax under your covered deck on this GREAT homesite! All bathrooms feature Quartz Blanco Matrix countertops & Silver Screen Davison vinyl flooring which is also flooring of laundry room. As always a D.R. Horton home is built with quality materials and impeccable workmanship. The home comes with a one-year builder's warranty & a ten-year structural warranty. Your beautiful new home will come equipped with a smart home technology package.
- Type:
- Single Family
- Sq.Ft.:
- 1,764
- Status:
- Active
- Beds:
- 4
- Lot size:
- 0.22 Acres
- Year built:
- 2024
- Baths:
- 2.00
- MLS#:
- 10064546
- Subdivision:
- Bedford Place
ADDITIONAL INFORMATION
New Construction - MOVE IN READY! The Cali floorplan is one level living at its finest. This ranch style home offers 4 bedrooms, 2 baths & very inviting layout. The kitchen features a generous center island & is highlighted with New Caldonia granite counter tops, grey ceramic tile backsplash, stainless steel appliances, amazing Cane Sugar cabinets & ample corner pantry. Durable Cheyenne Rock Oak Cedar Creek RevWood Flooring is located throughout the main areas in the home that offer elegance and extreme durability. Great sized Primary bath with large walk in closet, featuring a huge walk in shower & large linen closet! Relax under your covered deck on this GREAT homesite! All bathrooms feature Quartz Blanco Matrix countertops & Silver Screen Davison vinyl flooring which is also flooring of laundry room. As always a D.R. Horton home is built with quality materials and impeccable workmanship. The home comes with a one-year builder's warranty & a ten-year structural warranty. Your beautiful new home will come equipped with a smart home technology package.
- Type:
- Single Family
- Sq.Ft.:
- 2,175
- Status:
- Active
- Beds:
- 3
- Lot size:
- 0.22 Acres
- Year built:
- 2024
- Baths:
- 3.00
- MLS#:
- 10064544
- Subdivision:
- Bedford Place
ADDITIONAL INFORMATION
MOVE IN READY- Welcome to Bedford Place, Wilsons newest community! Bedford Place is conveniently located near shopping, dining and recreation, this community offers four floorplans- The Penwell plan offers 3 bedrooms with loft, 2.5 bathrooms, 2 car garage. The open floor concept plan is great for entertainment! Plan features an open kitchen, center island with Granite counter tops, and stainless-steel appliances. Durable Davidson vinyl flooring is located throughout the main areas in the home. The primary bedroom offers lots of space and the primary bath features dual sinks, quartz countertops, 5-foot shower, and Walk in Closet. Secondary bedrooms are spacious with walk in closets. Home built with quality materials and workmanship throughout, with superior attention to detail, plus a one-year builder's warranty. Your new home also includes our smart home technology package!
- Type:
- Single Family
- Sq.Ft.:
- 1,764
- Status:
- Active
- Beds:
- 4
- Lot size:
- 0.19 Acres
- Year built:
- 2024
- Baths:
- 2.00
- MLS#:
- 100476569
- Subdivision:
- Bedford Place
ADDITIONAL INFORMATION
The Cali floorplan is one level living at its finest. This desired ranch style home offers 4 bedrooms, 2 baths and an open floorplan. The entrance welcomes you down the wide hall that leads you straight into the heart of the home. The spacious kitchen is highlighted by white cabinets, Granite countertops, Desert Grey tile backsplash and a generous center island that opens to the dining area and family room with feature fireplace. Spacious primary suite with a great sized Primary Bath with 5 foot shower, quartz countertops and large walk in closet! Overlook your back yard as you relax under your covered patio! As always, a D.R. Horton home is built with quality materials, with superior attention to detail & impeccable workmanship
- Type:
- Single Family
- Sq.Ft.:
- 2,511
- Status:
- Active
- Beds:
- 5
- Lot size:
- 0.2 Acres
- Year built:
- 2024
- Baths:
- 3.00
- MLS#:
- 100476559
- Subdivision:
- Bedford Place
ADDITIONAL INFORMATION
Welcome to The Hayden, this captivating two-story home boasts 5 bedrooms, 3 bathrooms. This popular plan offers 2,511 square feet of spacious living. Step into luxury with The Hayden, featuring a main level adorned with enchanting details and stunning finishes. The flex room adjacent to the foyer provides versatility, ideal for a formal dining room or home office. The kitchen, featuring Whirlpool(r) stainless steel appliances, beautiful granite countertops, ceramic tile backsplash, and elegant soft Gray cabinets. A downstairs bedroom with a full bathroom. Mohawk(r) RevWood(r) flooring in all common areas. Upstairs, the primary suite beckons with a lavish bath including a walk-in shower and double quartz vanities. Three additional bedrooms, a full bathroom, and a loft-style living room complete the second level. This spotless home comes complete with a smart home package, including a Video Doorbell, Amazon Echo Pop, Kwikset Smart Code door lock, Smart Switch, touchscreen control panel, and Z-Wave programmable thermostat - all accessible through the Alarm.com App. Quality materials, superior workmanship, and a 1-year builder's warranty. Don't miss your chance to call The Hayden home! Contact us today to schedule your tour!
- Type:
- Single Family
- Sq.Ft.:
- 1,520
- Status:
- Active
- Beds:
- 3
- Lot size:
- 0.28 Acres
- Year built:
- 2004
- Baths:
- 2.00
- MLS#:
- 100478419
- Subdivision:
- Meadowmont
ADDITIONAL INFORMATION
**Charming 3-Bedroom Custom Home with Hardwood Floors and Modern Comforts** Welcome to your dream home! This beautifully maintained 3-bedroom, 2-bathroom custom-built residence offers over 1,500 square feet of well-designed living space in a vibrant neighborhood close to fantastic dining and shopping options. As you step inside, the natural hardwood flooring throughout sets a warm and inviting tone. The spacious living room greets you upon entry, leading to a formal dining area on the right -- perfect for hosting dinners and gatherings. The thoughtfully designed layout features a split bedroom floor plan, providing privacy for the luxurious master suite. This serene retreat boasts trey ceilings, a spa-like bathroom with a double vanity, a soaking tub, a standalone shower, a water closet, and a generous walk-in closet. Two additional bedrooms and a second full bathroom offer comfort and convenience for family or guests. Don't miss this opportunity to own a custom gem in a highly desirable location. Schedule your tour today!Barn in the back does not convey.
$135,000
405 VICK Street E Wilson, NC 27893
- Type:
- Single Family
- Sq.Ft.:
- 1,580
- Status:
- Active
- Beds:
- 3
- Lot size:
- 0.25 Acres
- Year built:
- 1910
- Baths:
- 2.00
- MLS#:
- 100477450
- Subdivision:
- Not In Subdivision
ADDITIONAL INFORMATION
Great investment property with so much potential. This lovely home has 3 bedrooms, 2 full baths, big front porch, detached garage and more.
- Type:
- Single Family
- Sq.Ft.:
- 1,290
- Status:
- Active
- Beds:
- 3
- Lot size:
- 0.12 Acres
- Year built:
- 1920
- Baths:
- 1.00
- MLS#:
- 100475460
- Subdivision:
- Other
ADDITIONAL INFORMATION
Calling all investors! 1920's bungalow located on a corner lot just outside the Broad-Kenan Historic District.
$154,900
4310 Jones Road Wilson, NC 27893
- Type:
- Single Family
- Sq.Ft.:
- 1,000
- Status:
- Active
- Beds:
- 3
- Lot size:
- 0.48 Acres
- Year built:
- 1971
- Baths:
- 2.00
- MLS#:
- 10062731
- Subdivision:
- Larkspur
ADDITIONAL INFORMATION
Renovated just for you! This 3 bedroom, 1.5 brick ranch has much to offer. All new windows, flooring, and paint! Nice size bedrooms and family room. The kitchen has plenty of room for eat-in dining. The new windows provide beautiful natural light throughout each room of the home. This will make a great quaint home or lucrative investment property!
- Type:
- Single Family
- Sq.Ft.:
- 2,086
- Status:
- Active
- Beds:
- 3
- Lot size:
- 0.3 Acres
- Year built:
- 2020
- Baths:
- 3.00
- MLS#:
- 100475236
- Subdivision:
- Walkers Trace
ADDITIONAL INFORMATION
3408 Baybrooke Drive is located in the desirable Walkers Trace neighborhood. This one owner home offers a family room open to an eat in kitchen with an island perfect for bar stools, granite counter tops, Stainless Steel appliances, 3 bedrooms downstairs, as well as 2.5 bathrooms. Upstairs you will find a finished bonus room with an unfinished walk-in attic. Step out back and enjoy grilling on your covered patio. A two-car attached garage will keep your car out of the elements.
- Type:
- Single Family
- Sq.Ft.:
- 1,704
- Status:
- Active
- Beds:
- 4
- Lot size:
- 0.36 Acres
- Year built:
- 1984
- Baths:
- 3.00
- MLS#:
- 100474754
- Subdivision:
- Willow Springs
ADDITIONAL INFORMATION
Located just next to Willow Springs Country Club you will find this 4 bedroom, 3 bath ranch home with a well landscaped, fenced in back yard. Features a ''two master bedroom'' feel on both ends of the home, a dining area in the kitchen, living area, fireplace, front porch, detached storage with pull down garage door and double-parking driveway. Roof is 3 years old. HVAC installed in 2018. Call today for a showing!
- Type:
- Single Family
- Sq.Ft.:
- 1,250
- Status:
- Active
- Beds:
- 3
- Lot size:
- 0.03 Acres
- Year built:
- 1957
- Baths:
- 2.00
- MLS#:
- 10061646
- Subdivision:
- Westwood
ADDITIONAL INFORMATION
.Great property in a nice neighborhood. Renovated hardwood floors, kitchen cabinets, counters, bathroom lavatories and fixtures. Stainless steel appliances: stove, dishwasher, refrigerator, and microwave are included. Corner lot in an established neighborhood near shopping and restaurants.
$264,900
5029 CAROLE Drive Wilson, NC 27893
- Type:
- Single Family
- Sq.Ft.:
- 1,600
- Status:
- Active
- Beds:
- 3
- Lot size:
- 0.35 Acres
- Year built:
- 2023
- Baths:
- 2.00
- MLS#:
- 100473362
- Subdivision:
- Bear Creek
ADDITIONAL INFORMATION
Price Improvement!! .... And Now Offering a $5000. Use AS You Choose Buyer Concession. Plus an additional **$1500.** with an offer before the end of the year! Beautiful new construction home in Black Creek. Step into this amazing open concept 3 bedroom and 2 full baths home with a spacious 1600 SF and 2 covered porches. You will love all the natural light and just how spacious this home is. Beautiful granite countertops and stainless steel appliances in the kitchen. Recessed ceiling lights in the the kitchen and living room as well. Easy care laminate flooring in the kitchen, living room and bathrooms and laundry/mudroom. Bedrooms are carpeted. And the laundry/mudroom is just amazing with lots of storage and so much space and it has it's own entrance. There is a great 21' x 6' covered front porch and another 19' x 7' covered porch in the back with sliding glass doors from the kitchen. Perfect for relaxing. No worries about thru traffic as this home sits in a cul-de-sac. Wilson is just minutes away. Smithfield and Goldsboro are an easy commute of less than 30 minutes. Nearby Major roads are Hwy 117, Hwy 301, I 95 and I 795. The lawn has been seeded as of 11/07/24.
- Type:
- Single Family
- Sq.Ft.:
- 2,194
- Status:
- Active
- Beds:
- 3
- Lot size:
- 0.98 Acres
- Year built:
- 1980
- Baths:
- 2.00
- MLS#:
- 100473347
- Subdivision:
- Willow Springs
ADDITIONAL INFORMATION
Remodeled home with all new vinyl siding, vinyl windows, gutters, exterior and interior lighting, paint, flooring, appliances, counters, 2 new HVAC systems and all new ductwork, upgraded to 200 AMP electric service, meter box and panel. Sunny Living Room with brick fireplace (fire in fireplace is virtual) steps to deck overlooking large back yard. Eat-in Kitchen with quartz counters and tile backsplash, new farmhouse sink, and brand new appliances. Cozy Den or Office leads to attached Garage. Master Suite down with walk-in closet and full bath. Upstairs, 2 Guest Rooms share a Full Bath in Hall.

Information Not Guaranteed. Listings marked with an icon are provided courtesy of the Triangle MLS, Inc. of North Carolina, Internet Data Exchange Database. The information being provided is for consumers’ personal, non-commercial use and may not be used for any purpose other than to identify prospective properties consumers may be interested in purchasing or selling. Closed (sold) listings may have been listed and/or sold by a real estate firm other than the firm(s) featured on this website. Closed data is not available until the sale of the property is recorded in the MLS. Home sale data is not an appraisal, CMA, competitive or comparative market analysis, or home valuation of any property. Copyright 2024 Triangle MLS, Inc. of North Carolina. All rights reserved.

Wilson Real Estate
The median home value in Wilson, NC is $182,900. This is lower than the county median home value of $185,600. The national median home value is $338,100. The average price of homes sold in Wilson, NC is $182,900. Approximately 43.82% of Wilson homes are owned, compared to 44.4% rented, while 11.77% are vacant. Wilson real estate listings include condos, townhomes, and single family homes for sale. Commercial properties are also available. If you see a property you’re interested in, contact a Wilson real estate agent to arrange a tour today!
Wilson, North Carolina 27893 has a population of 47,914. Wilson 27893 is more family-centric than the surrounding county with 26.41% of the households containing married families with children. The county average for households married with children is 25.31%.
The median household income in Wilson, North Carolina 27893 is $46,146. The median household income for the surrounding county is $47,348 compared to the national median of $69,021. The median age of people living in Wilson 27893 is 38.1 years.
Wilson Weather
The average high temperature in July is 90.2 degrees, with an average low temperature in January of 30.6 degrees. The average rainfall is approximately 45.5 inches per year, with 2 inches of snow per year.








