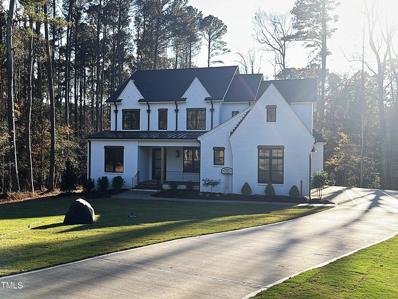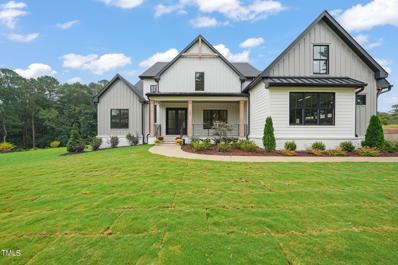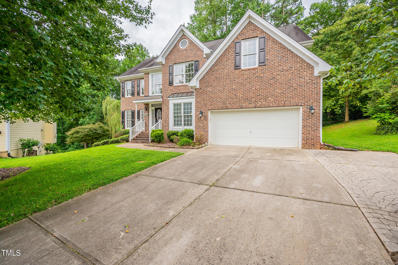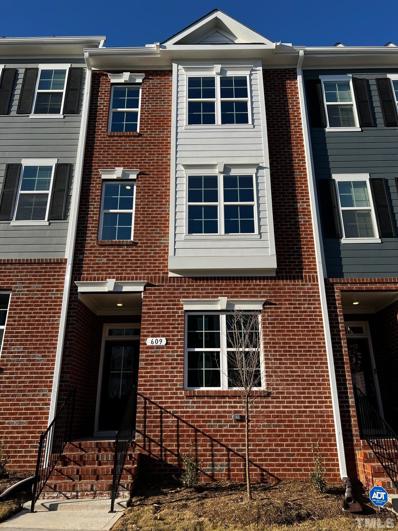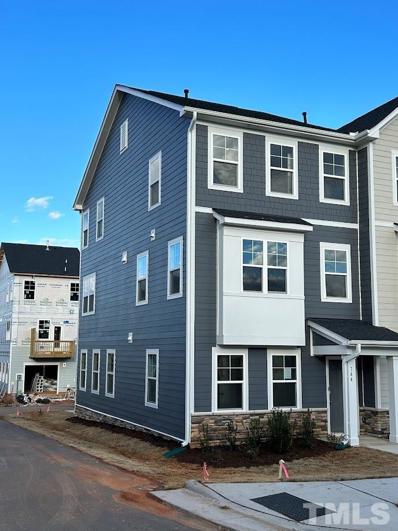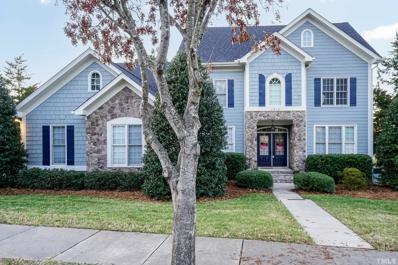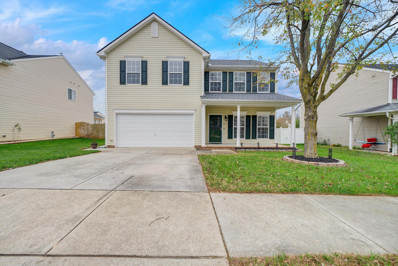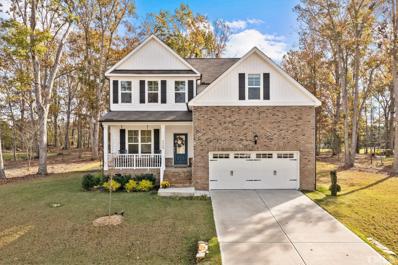Wake Forest NC Homes for Sale
- Type:
- Single Family
- Sq.Ft.:
- 3,074
- Status:
- Active
- Beds:
- 5
- Lot size:
- 0.14 Acres
- Year built:
- 2024
- Baths:
- 5.00
- MLS#:
- 10033407
- Subdivision:
- Radford Glen
ADDITIONAL INFORMATION
MLS#10033407 REPRESENTATIVE PHOTOS ADDED. January Completion! The Bedford at Radford Glen is the perfect blend of comfort and style, tailored to meet the needs of you and your family. This thoughtfully designed home features an open concept layout that seamlessly connects the kitchen, dining area, and gathering room, making it ideal for entertaining guests. The Bedford also includes a formal dining room and a versatile flex space, which can be upgraded to an optional first-floor guest suite with a private bath for added convenience. Upstairs, you'll find a spacious loft that offers additional shared living space, providing a cozy retreat for family activities. Surrounding the loft are three guest bedrooms, perfect for accommodating family and friends. The centerpiece of the second floor is the luxurious owner's suite, a true dream retreat designed for relaxation and comfort. Experience the perfect combination of modern living and timeless elegance with the Bedford, a home designed to enhance your lifestyle. Structural options added include: first floor guest suite with full bath, fireplace, covered outdoor living, bath 3 upstairs, tub and shower in owner's bath, tray ceiling.
- Type:
- Single Family
- Sq.Ft.:
- 2,830
- Status:
- Active
- Beds:
- 5
- Lot size:
- 0.14 Acres
- Year built:
- 2024
- Baths:
- 5.00
- MLS#:
- 10033399
- Subdivision:
- Radford Glen
ADDITIONAL INFORMATION
MLS#10033399 REPRESENTATIVE PHOTOS ADDED. January Completion! The Ashford at Radford Glen is a two-story floor plan that welcomes you with an inviting flex room that flows effortlessly into the open concept kitchen, dining, and gathering rooms, creating a perfect space for both everyday living and entertaining. For your convenience, the flex room can be converted to a study, allowing you to work from home in style and comfort. A stunning wall of windows showers the first floor with endless natural light, enhancing the airy and welcoming atmosphere. Upstairs, a bright and spacious loft offers additional living space, surrounded by three guest bedrooms, each thoughtfully designed for comfort and convenience. The owner's suite is a true oasis, featuring ample closet space and a luxurious bathroom retreat. Completing this well-thought-out floor plan is a 2-car garage, providing both practicality and additional storage options, making the Ashford the ideal home for modern living. Structural options added include: first floor guest suite with full bath, fireplace, sunroom, tub and shower in owner's bath, bath 3 upstairs.
- Type:
- Single Family
- Sq.Ft.:
- 2,213
- Status:
- Active
- Beds:
- 3
- Lot size:
- 0.98 Acres
- Year built:
- 2000
- Baths:
- 3.00
- MLS#:
- 10032761
- Subdivision:
- Keighley Forest
ADDITIONAL INFORMATION
Discover this gem nestled in a highly sought-after area in Wake Forest just shy of 1 acre! With 3 bedrooms, 2.5 baths and NO HOA in Wake County, you can thoroughly enjoy the freedom of ownership. Enjoy the flexibility of an additional room perfect for a playroom, den, or home office, allowing you to customize the space to suit your lifestyle and needs. The property offers plenty of storage. Step outside to your own private sanctuary, where you'll find a sprawling front and backyard offering endless possibilities for outdoor recreation, gardening, or simply enjoying the serene surroundings. Enjoy the convenience of nearby shopping, dining, Joyner Park and charming downtown Wake Forest, as well as easy access to major highways for seamless commuting to RTP. Newer HVACs, water heater, crawlspace vapor barrier, rebuilt deck, site finished red oak hardwood flooring throughout the downstairs, updated kitchen with new appliances, all fresh interior paint and new Epoxy flooring in the garage! Don't miss out on this rare find! The shed does not convey and will be removed before closing. Schedule a showing today and experience the perfect blend of comfort, style, and convenience!
- Type:
- Single Family
- Sq.Ft.:
- 1,822
- Status:
- Active
- Beds:
- 3
- Lot size:
- 0.14 Acres
- Year built:
- 2022
- Baths:
- 3.00
- MLS#:
- 10032534
- Subdivision:
- Mason Oaks
ADDITIONAL INFORMATION
Welcome to this stunning home in the Wake Forest, where modern luxury meets comfort. Built in 2022, this home embodies the essence of contemporary living and is in immaculate shape, practically brand new. Step inside to discover a spacious and inviting floor plan that seamlessly blends style and functionality. The open-concept layout creates a fluid transition between the living, dining, and kitchen areas, perfect for both entertaining guests and everyday living. This home features three generously sized bedrooms, providing ample space for relaxation and privacy. The master suite boasts a serene oasis with its own en-suite bathroom, offering a peaceful retreat at the end of a long day. Conveniently located, this home offers easy access to shopping, dining, and parks not to mention the neighborhood pool and playground! Plus, with quick access to major highways, commuting to Raleigh and beyond is a breeze. There is a $2,000 lender credit towards buyers closing costs with the use of Crystal Vroman at CrossCountry Mortgage - (919) 238-6311 - [email protected], www.catladylender.com
- Type:
- Single Family
- Sq.Ft.:
- 5,814
- Status:
- Active
- Beds:
- 4
- Lot size:
- 0.92 Acres
- Year built:
- 2024
- Baths:
- 6.00
- MLS#:
- 10031156
- Subdivision:
- Grand Highland Estates
ADDITIONAL INFORMATION
This stunning contemporary home exudes elegance, blending stone accents with dramatic two-story windows that flood the interior with natural light. Through the grand double-door entry, an open-concept layout unfolds, showcasing a gourmet chef's kitchen with designer appliances, a large island, and a pantry/scullery. The bright family room with soaring ceilings flows effortlessly into the dining area. The second-floor owner's retreat is a sanctuary, featuring a vaulted ceiling, spa-inspired bath, and a walk-in dressing room with a central island. A first-floor in-law/guest suite offers privacy with its own walk-in closet and luxurious bath. The expansive rear porch invites entertaining, complete with Phantom screens, a fireplace, and skylights. Additional highlights include a three-car garage, private study, bonus room, wine room, and dual laundry rooms. Nestled on nearly an acre in the prestigious gated community of Grand Highland Estates, this home epitomizes luxury and tranquility.
Open House:
Sunday, 1/5 2:00-4:00PM
- Type:
- Single Family
- Sq.Ft.:
- 2,538
- Status:
- Active
- Beds:
- 4
- Lot size:
- 0.14 Acres
- Year built:
- 2021
- Baths:
- 3.00
- MLS#:
- 10029917
- Subdivision:
- Mason Oaks
ADDITIONAL INFORMATION
READY NOW! Built 2022 and decked out with upgrades. Easy access to Raleigh and all that Wake Forest has to offer. Open floor plan: living room, dining, and kitchen area make life simpler. Dedicated office with french doors. The kitchen will WOW you - granite countertops, tons of cabinets, tile backsplash, gas stove, double ovens, and the refrigerator will stay! Drop zone by the garage keeps everything from shoes to book bags organized. UpstaIrs, 4 spacious bedrooms laid out perfectly. Spend the end of the day relaxing in the primary suite which features a bathroom with soaking tub and walk-in shower. Plus the owner's closet has a DREAM CLOSET - every shoe will have it's place! Could also double as a nursery (and still function as a closet!) ENERGY EFFICIENT - solar panels keep electric bills low. Private backyard with a berm adding extra privacy. Neighborhood includes pool, sidewalks, and clubhouse. Standout opportunity!
$2,495,000
1701 Legacy Ridge Lane Wake Forest, NC 27587
- Type:
- Single Family
- Sq.Ft.:
- 5,760
- Status:
- Active
- Beds:
- 4
- Lot size:
- 1.17 Acres
- Year built:
- 2024
- Baths:
- 6.00
- MLS#:
- 10027687
- Subdivision:
- Grand Highland Estates
ADDITIONAL INFORMATION
2024 PARADE SILVER WINNER! Discover this stunning modern Prairie-style estate by AR/Hearthstone Luxury Homes. A grand two-story foyer with a circular staircase welcomes you into open-concept living. The spacious first-floor owner's retreat offers a private sanctuary with a sitting room, luxury-appointed bath, dual closets, and private porch. This level also features a guest room, a study, and a chef-style kitchen with a pantry and prep kitchen. Upstairs, enjoy two additional bedrooms with ensuite baths, a bonus room with a wet bar and media room, plus a versatile flex room. The screened rear porch, complete with a fireplace, grill, and retractable screens, is perfect for entertaining. Situated on a private 1.17-acre lot, there's even space for a future pool!
Open House:
Saturday, 1/4 1:30-4:30PM
- Type:
- Single Family
- Sq.Ft.:
- 3,500
- Status:
- Active
- Beds:
- 4
- Lot size:
- 1.08 Acres
- Year built:
- 2024
- Baths:
- 4.00
- MLS#:
- 10027224
- Subdivision:
- Not In A Subdivision
ADDITIONAL INFORMATION
Custom Built by Valenti Homes! Privately Nestled on Over An Acre Lot with No HOA! Upgraded Trim & Lighting Selections Throughout! Main Level Primary Suite & Guest/Study! 3 Car Garage! Wide Plank Hardwoods Throughout the Main Living Areas! Kitchen offers an Oversized Quartz Island w/Barstool Seating, Tile Backsplash, Designer Pendant Lights, Custom Painted Cabinets & Stainless Steel Appliance Package & Huge Walk in Pantry! Vaulted Primary Suite offers Private Foyer Entry & Hardwoods! Primary Bath features Custom Dual Vanity w/Quartz Countertop, Freestanding Tub, Spa Style Tile Surround Shower with Benchr & Transom & Customized Walk in Closet w/Triple Window! Family Room with Vaulted Beam Ceiling, Custom Srrnd Fireplace w/Flanking Built ins & Large Sliders to Screened Porch & Grilling Patio! 2nd Floor Recreational Room & Spacious Secondary Bedrooms!
$2,575,000
1621 Legacy Ridge Lane Wake Forest, NC 27587
- Type:
- Single Family
- Sq.Ft.:
- 6,096
- Status:
- Active
- Beds:
- 4
- Lot size:
- 1.6 Acres
- Year built:
- 2024
- Baths:
- 7.00
- MLS#:
- 10025999
- Subdivision:
- Grand Highland Estates
ADDITIONAL INFORMATION
2024 PARADE GOLD WINNER! Discover this breathtaking Craftsman-inspired masterpiece by EDK Design Build. Spanning 6,096 sq. ft., this home offers 4 bedrooms, 7 full baths, and multi-living spaces on a 1.6-acre lot in the gated community of Grand Highland Estates. The main level features a luxurious owner's retreat with a spa-like bath and dual closets; a chef-style kitchen with designer appliances, a pantry and butler's pantry; study; and a laundry room seamlessly connected to the owner's suite by pocket door. Relax on the screened porch with a fireplace, outdoor grill, and heaters. Upstairs, find 3 bedrooms with ensuite baths, a bonus room, an office, and a second study. Find space for all your hobbies and entertainment in the finished basement with a theater, exercise room, recreation room with bar and a workshop.
$1,450,000
2633 Trifle Lane Wake Forest, NC 27587
Open House:
Saturday, 1/4 1:30-4:30PM
- Type:
- Single Family
- Sq.Ft.:
- 4,042
- Status:
- Active
- Beds:
- 4
- Lot size:
- 0.7 Acres
- Year built:
- 2023
- Baths:
- 5.00
- MLS#:
- 10025238
- Subdivision:
- Wexford Reserve
ADDITIONAL INFORMATION
PRESALE OPPORTUNITY with Exeter Building Company! .70 Acre Home Site in Established Wake Forest Community! 4 Car Garage! Main Level Primary & Study! Gourmet Kitchen: offers Quartz Countertops, Custom Cabinets to Ceiling, Large Island w/Barstool Seating, Gourmet SS Appls & Huge Scullery/Walk in Pantry! Primary Suite: w/HWDs & Massive WIC! Primary Bath: Designer Tile Flooring, Custom Dual Vanity w/Quartz, Spa Style Shower w/Freestanding Tub! Family Room: features Custom Surround Gas Log Fireplace & Sliders to Rear Covered Porch! 2nd Floor Bonus/Recreational Room w/Half Bath & Spacious Secondary Bedrooms!
- Type:
- Single Family
- Sq.Ft.:
- 3,450
- Status:
- Active
- Beds:
- 4
- Lot size:
- 0.7 Acres
- Year built:
- 2023
- Baths:
- 3.00
- MLS#:
- 10022511
- Subdivision:
- Sherron Estates
ADDITIONAL INFORMATION
Stunning modern Farmhouse nestled on a .70 acre beautifully landscaped homesite. Enjoy the convenience of a 1st floor owner's and 1st floor guest suite! Warm hardwood floors and 10' ceilings welcome you. Gourmet kitchen with recessed lights, crown molding, crisp white cabinets with dovetail drawers and soft close, stone accent wall, rustic floating shelves, sconce lights, granite countertops, large center island with a farmhouse sink, and pendant lights. Stainless steel appliances include a gas cooktop, range hood, 2 wall ovens and dishwasher. Bright and spacious owner's suite features vaulted ceilings, stained wooden beams, decorative wall trim and a ceiling fan with light kit. Owner's bath offers custom tile flooring, freestanding soaking tub, two separate vanities with quartz countertops, oversized tile surround walk-in shower with bench seat and two shower heads. The family room opens to the kitchen and dining room and features vaulted ceilings with stained wooden beams, stone surround as log fireplace, custom base cabinets with rustic floating shelves above, recessed lights, and 10-blade ceiling fan with light fixture. 12'' slider doors lead to a screened porch and grilling patio. Mudroom with drop zone and huge laundry room with built-in cabinetry.2nd floor landing features a built-in window seats and hardwood floors. Upstairs you'll find a game room, home gym/flex space, and unfinished walk in storage area! Special features include a Water softener System and Carbon Filters in the sealed crawl space and a 3 Car Garage.
$1,550,000
8601 Bishop Pine Lane Wake Forest, NC 27587
- Type:
- Single Family
- Sq.Ft.:
- 4,425
- Status:
- Active
- Beds:
- 4
- Lot size:
- 0.98 Acres
- Year built:
- 2024
- Baths:
- 5.00
- MLS#:
- 10017916
- Subdivision:
- Trinity Forest
ADDITIONAL INFORMATION
Custom Build by Braswell Custom Homes in Private, Wooded Community! Cul-De-Sac Lot Perfect to Accommodate a Pool! Close to Falls Lake & Minutes to Downtown Wake Forest Shopping & Dining! Main Level Primary Suite, Guest & Study! Wide Plank HWDs Thru Main Living! 3 Car Garage! Gourmet Kitchen: offers Quartz Countertops, Center Island w/Barstool Seating, Designer Tile Backsplash, Cstm Cabinets to Ceiling, SS Appls Incl Gas Range & Huge Walk in Pantry! Primary Suite: features Trey Ceiling w/Shiplap Accents, Hardwoods & WIC w/Built ins, Transom & Dressing Mirror! Primary Bath: Tile Flooring, Dual Vanity w/Shiplap Backing & Quartz Top, Tile to Ceiling Surround Walk in Shower w/Bench Seat & Transom & Freestanding Tub w/Double Window! Fam Room: w/Accent Beam Ceiling, Custom Surround Fireplace w/Flanking Built ins w/Shiplap Accents & 3-Panel Slider Opening to Screened Porch w/Brick Surround Fireplace! Upstairs Recreational Room, Exercise Room, Entertainment Loft & Craft Room w/Access to Large Unf Walk in Storage Area!
- Type:
- Townhouse
- Sq.Ft.:
- 2,312
- Status:
- Active
- Beds:
- 3
- Lot size:
- 0.06 Acres
- Year built:
- 2023
- Baths:
- 4.00
- MLS#:
- 10017818
- Subdivision:
- Elizabeth Springs
ADDITIONAL INFORMATION
Huge builder discount don't let this one get away! Beautiful townhome with an open floor plan, all bedrooms are on the 2nd floor! HUGE third floor bonus room with closet and powder room. The kitchen has quartz countertops, upgraded white cabinetry, stainless steel appliances and a beautiful backsplash as well! Luxury vinyl plank in the main living areas. 12 x 12 Patio & yard that can be fenced by buyer after closing. Can close quickly!
- Type:
- Single Family
- Sq.Ft.:
- 2,805
- Status:
- Active
- Beds:
- 4
- Lot size:
- 0.29 Acres
- Year built:
- 2024
- Baths:
- 4.00
- MLS#:
- 10021543
- Subdivision:
- Elizabeth Springs
ADDITIONAL INFORMATION
Super open concept layout! 4 or 3 bedrooms with a flex room. The first floor features a gourmet kitchen with a HUGE island, great for food prep, extra seating & storage. The main floor also features a flex room that can be a study or bedroom, a full bath, and a large mud room off the standard two-car garage. The second floor features an oversized primary suite with a cathedral ceiling and matching oversized closet. The primary bath has a large shower with twin shower heads. There are two additional bedrooms, a large linen closet, a laundry room, and an enormous rec room. The rec room has a powder room. This home features a large covered front porch AND a rear covered porch. It is located in a cul de sac. The house is under construction, and there is still time for the buyer to make some selections!
Open House:
Saturday, 1/4 1:30-4:30PM
- Type:
- Single Family
- Sq.Ft.:
- 4,597
- Status:
- Active
- Beds:
- 5
- Lot size:
- 0.77 Acres
- Year built:
- 2024
- Baths:
- 5.00
- MLS#:
- 10017997
- Subdivision:
- Wexford Reserve
ADDITIONAL INFORMATION
10' Ceilings on 1st Flr! HUGE Rocking Chair Front Porch! 1st & 2nd Flr Laundry Rms! Wide Plank HWD Floors Thru Main Living Incl Master Bedroom! Kit: Floor2Ceiling White Stacked Cbnts w/Glass! Huge 10' Island! Stnlss Appls Pckg Incl GasRange Top, Wall Oven/MW & Pyramid Hood! Quartz CTops & Dsgnr Pendant Lighting! Informal Office Area w/2 Blt in Desks & Tons of Wndws! FamRm: Floor2Ceiling Tile Srrnd FP w/Floating Mantle & Blt in Floating Shelving! Dbl Slider Opens to Covered Porch & Private Rear Yard Backing to Open Space! Staircase to 2nd Flr w/Modern Horizontal Railings! Mstr: Trey Ceiling, Rcssd Lighting & Wlk in Closet w/Cstm Blt ins! MstrBath: White Floating Dual Vanity w/2 Linen Towers! Spa Style Zero Entry Shwr w/Additional Rainfall Head & Hand Shwr! Freestanding Tub w/Dbl Wndw Above! 3rd Flr Walk up Attic!
- Type:
- Single Family
- Sq.Ft.:
- 5,307
- Status:
- Active
- Beds:
- 4
- Lot size:
- 0.92 Acres
- Year built:
- 2024
- Baths:
- 7.00
- MLS#:
- 10015388
- Subdivision:
- Grand Highland Estates
ADDITIONAL INFORMATION
Experience unparalleled luxury in this 5,307 sq. ft. masterpiece by Hearthstone Luxury Homes. Nestled on a pristine .92-acre lot in the gated community of Grand Highland Estates, this 4-bedroom, 5 full- and 2 half-bath residence redefines elegance. The first-floor owner's retreat and guest suite provide a haven of comfort, while the chef's kitchen, complete with designer appliances, inspires culinary creativity. A wet bar connects the kitchen to the dining room, ideal for hosting. Upstairs, a media room and bonus room offer endless entertainment possibilities. Outside, unwind on the screened porch by the cozy fireplace. Meticulously crafted with upscale amenities, this home is a true sanctuary.
Open House:
Sunday, 1/5 1:30-4:30PM
- Type:
- Single Family
- Sq.Ft.:
- 3,506
- Status:
- Active
- Beds:
- 4
- Lot size:
- 1.39 Acres
- Year built:
- 2024
- Baths:
- 5.00
- MLS#:
- 10015375
- Subdivision:
- Not In A Subdivision
ADDITIONAL INFORMATION
Custom Built by Hayes Barton Homes! Main Level Guest Suite & Private Study! 3rd Floor Walk up Attic for Tons of Storage Space! 3 Car Garage! HWDs through Main Living! Designer Lighting & Trim Throughout! Kit: Quartz CTops, Cstm Painted Cabinets to Ceiling, SS Appliance Package, Oversized Island w/Barstool Seating, Butler's Pantry & Walk in Pantry! PrimarySuite: HWDs & Triple Window! PrimaryBath: Sep Cstm Vanities w/Quartz, Freestanding Tub, Tile Srrnd Shower w/Bench & Niches, Huge WIC w/His & Her Sides & Direct Laundry Access from Main Bath! FamRoom: Custom Srrnd Fireplace & Large Quad Sliders to Screened Porch w/Outdoor Fireplace! 2nd Floor Gameroom w/Full Bath & Storage Closet!
- Type:
- Townhouse
- Sq.Ft.:
- 2,312
- Status:
- Active
- Beds:
- 3
- Lot size:
- 0.06 Acres
- Year built:
- 2023
- Baths:
- 4.00
- MLS#:
- 10004465
- Subdivision:
- Elizabeth Springs
ADDITIONAL INFORMATION
Builder Close Out!! Huge discount don't let this one get away! Beautiful townhome with an open floor plan, all bedrooms are on the 2nd floor! HUGE third floor bonus room with powder room & closet. The kitchen has quartz countertops, upgraded white cabinetry and grey island, stainless steel appliances and a beautiful backsplash as well! Luxury vinyl plank in the main living areas. 12x12 Patio and yard can be fenced by buyer after closing! Can close quickly!
$1,150,000
Address not provided Wake Forest, NC 27587
Open House:
Saturday, 1/4 1:30-4:30PM
- Type:
- Single Family
- Sq.Ft.:
- 4,084
- Status:
- Active
- Beds:
- 4
- Lot size:
- 0.71 Acres
- Year built:
- 2023
- Baths:
- 4.00
- MLS#:
- 10004111
- Subdivision:
- Prescott
ADDITIONAL INFORMATION
2024 PARADE OF HOMES ENTRY! Custom Modern Build by JPS Homes! Nestled on a Wooded Cul-De- Sac Lot! 1st Floor Primary Suite & Private Guest/Study! Dramatic Foyer Entry w/Walls of Windows! Soaring 10' Ceilings & Upgraded Trim & Lighting Throughout! Kitchen: Offers Large Stained Island w/Quartz Top, Reverse Accent Trey Ceiling, Stacked Cabinets w/Glass Display Toppers, Oranate Design Tile Backsplash, Dsgnr Globe Pendant Lights, SS Appls Package, Pot Filler & Huge Pantry! Opens to Spacious Dining w/Accent Trey Ceiling & Triple Slider Opening to Screened Porch w/Access to Large Paver Patio w/Stone Fire Pit! Primary Suite: Feautures Vaulted Ceiling w/Wood Beams, HWDs & Designer Scone Lighting! Primary Bath: w/Sep Deluxe Vanities w/Quartz & LED Lighted Mirrors, Walk in Shower w/Bench Seat & Waterfall Accent Tile to Ceiling, Freestanding Tub w/Wave Trim & Customized WIC!! Fam Room: Tile to Ceiling Srrnd Linear Fireplace Opens to a Custom Built in Bar Area w/Quartz Top & Waterfall Edge & Floating Shelving! Huge Upstairs Rec Room w/Built in Bookcases & Wet Bar Area!
- Type:
- Single Family
- Sq.Ft.:
- 3,300
- Status:
- Active
- Beds:
- 5
- Lot size:
- 0.22 Acres
- Year built:
- 2001
- Baths:
- 5.00
- MLS#:
- 10002707
- Subdivision:
- Crenshaw Hall Plantation
ADDITIONAL INFORMATION
Unbelievable 5 bdrms and 5 full bath home in sought after Crenshall Hall Plantation. Too many features to mention them all, but check out the kitchen with island and granite countertops, back staircase, lots of hardwood and finish off the basement for extra room. All this and more on a cul-de-sac.
- Type:
- Other
- Sq.Ft.:
- 2,208
- Status:
- Active
- Beds:
- 3
- Lot size:
- 0.03 Acres
- Year built:
- 2022
- Baths:
- 4.00
- MLS#:
- 2488203
- Subdivision:
- The Townes at Gateway Commons
ADDITIONAL INFORMATION
The Polk 3 bed, 3.5 bath interior townhome main level features an open floorplan with large living room, half bath and dining area. The kitchen includes stainless steel sink and appliance package with granite countertops and island for additional counter space. The large covered outdoor living area with privacy walls is perfect for entertaining or just relaxing outside in the fresh air and sunshine. [Polk]
- Type:
- Other
- Sq.Ft.:
- 1,733
- Status:
- Active
- Beds:
- 3
- Lot size:
- 0.04 Acres
- Year built:
- 2022
- Baths:
- 4.00
- MLS#:
- 2485144
- Subdivision:
- Devon Square
ADDITIONAL INFORMATION
Showing start 11/30! Brand new townhome in fantastic Wake Forest location! Devon Square has a path to Joyner Park and a community pool coming in 2023. Walkable to Harris Teeter, Planet Fitness and pizza place! This beautiful light filled end unit features 3 bedrooms and 3 1/2 bathroom and an oversized one car garage with extra space for workshop. Stunning kitchen features quartz countertops, stainless appliances with gas range and recessed lighting. Main living area has luxury vinyl plank flooring and crown molding. Best price in the neighborhood. Start your new year with a new home!
- Type:
- Other
- Sq.Ft.:
- 3,745
- Status:
- Active
- Beds:
- 4
- Lot size:
- 0.38 Acres
- Year built:
- 2005
- Baths:
- 4.00
- MLS#:
- 2485073
- Subdivision:
- Heritage
ADDITIONAL INFORMATION
PRICE REDUCED $25,000! Enjoy the best Heritage has to offer. Desirable Golf Course Home with 3 car garage in Heritage!!! Enjoy expansive views from the private back deck, patio with stone fire pit and fenced in back yard. This main floor primary suite home has 4 large bedrooms, 3 full baths, office, loft and an abundance of storage. 2nd and 3rd floor attic space. Natural gas heating and stove. So many recent updates in this home. 2022 new appliances and new hardwood floors in primary bedroom, 2021: exterior paint, roof, expanded back deck, patio with fire pit, 2020: Upstairs HVAC, Kitchen updates, new flooring in laundry room. 20 amp electrical service in garage for electric car charging. Don't miss this opportunity to live in one of the best lots in Heritage. Walking distance to restaurants, grocery, and more.
- Type:
- Other
- Sq.Ft.:
- 2,124
- Status:
- Active
- Beds:
- 4
- Lot size:
- 0.16 Acres
- Year built:
- 2005
- Baths:
- 3.00
- MLS#:
- 2484315
- Subdivision:
- Richland Hills
ADDITIONAL INFORMATION
Move-In Ready 4 Bedroom home located in a Wake Forest Swim Community! Open Floor plan with Large kitchen and Large Owner Suite. Freshly Painted with lots of Upgrades including Stainless Appliances, LED lighting, Luxury Vinyl Tile in Kitchen, Luxury Owner Suite Bath W/walk-in Shower, Tub, and Ceramic Tile floors! This home has Engineered Hardwoods, Custom Cabinets, Gas Stove, Silestone QUARTZ CounterTops, Additional Storage space in Garage, Familyroom W/Gas Fireplace and Second Floor Flex area for Office or Play area. NEW HVAC and ROOF 2 years. Located Near Dining, Shopping, and Parks!
- Type:
- Other
- Sq.Ft.:
- 2,862
- Status:
- Active
- Beds:
- 4
- Lot size:
- 1 Acres
- Year built:
- 2020
- Baths:
- 3.00
- MLS#:
- 2484040
- Subdivision:
- The Grove at Kanata Mills
ADDITIONAL INFORMATION
This is the one! Almost brand new home built in 2020 featuring a stunning kitchen that includes granite countertops, island, shaker cabinets, gas cooktop, farm sink, tiles and extra seating at the island! The primary bedroom has a peaceful view of the backyard, dual vanities, walk in shower, water closet and a HUGE walk in closet. The guest rooms upstairs each contain good closet space as well! The bonus room caps off the second floor with opportunities for a playroom, movie room or a flex space. The 1st floor bedroom can also be used as an office, giving this property the ability to easily furnish two office spaces! The screened in porch gives you the perfect spot to enjoy your morning coffee while overseeing the .7 acre lot!

Information Not Guaranteed. Listings marked with an icon are provided courtesy of the Triangle MLS, Inc. of North Carolina, Internet Data Exchange Database. The information being provided is for consumers’ personal, non-commercial use and may not be used for any purpose other than to identify prospective properties consumers may be interested in purchasing or selling. Closed (sold) listings may have been listed and/or sold by a real estate firm other than the firm(s) featured on this website. Closed data is not available until the sale of the property is recorded in the MLS. Home sale data is not an appraisal, CMA, competitive or comparative market analysis, or home valuation of any property. Copyright 2025 Triangle MLS, Inc. of North Carolina. All rights reserved.
Wake Forest Real Estate
The median home value in Wake Forest, NC is $483,600. This is higher than the county median home value of $434,100. The national median home value is $338,100. The average price of homes sold in Wake Forest, NC is $483,600. Approximately 68.31% of Wake Forest homes are owned, compared to 27.5% rented, while 4.19% are vacant. Wake Forest real estate listings include condos, townhomes, and single family homes for sale. Commercial properties are also available. If you see a property you’re interested in, contact a Wake Forest real estate agent to arrange a tour today!
Wake Forest, North Carolina 27587 has a population of 46,387. Wake Forest 27587 is more family-centric than the surrounding county with 39.36% of the households containing married families with children. The county average for households married with children is 37.3%.
The median household income in Wake Forest, North Carolina 27587 is $104,006. The median household income for the surrounding county is $88,471 compared to the national median of $69,021. The median age of people living in Wake Forest 27587 is 38.6 years.
Wake Forest Weather
The average high temperature in July is 89.6 degrees, with an average low temperature in January of 28.1 degrees. The average rainfall is approximately 46 inches per year, with 2.9 inches of snow per year.











