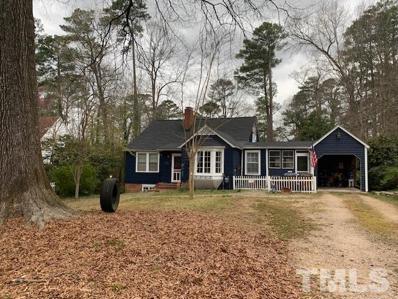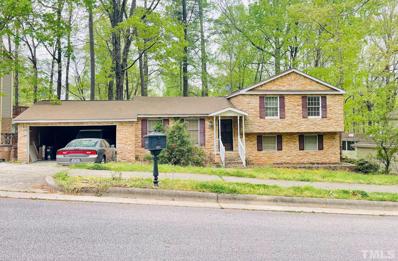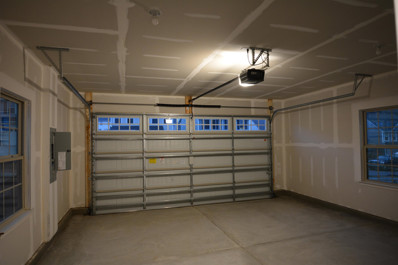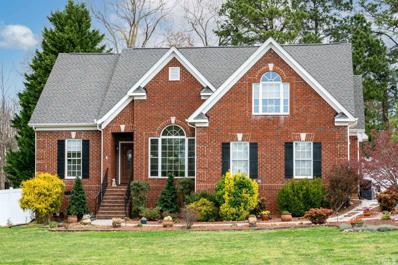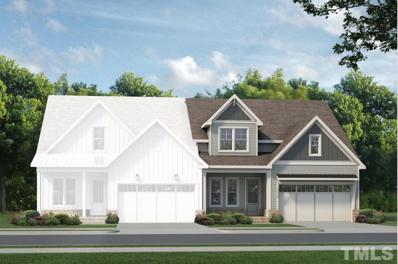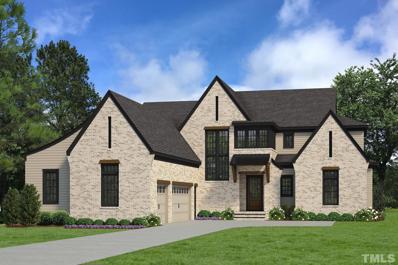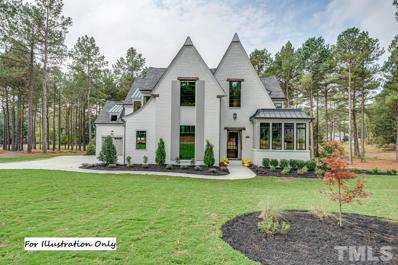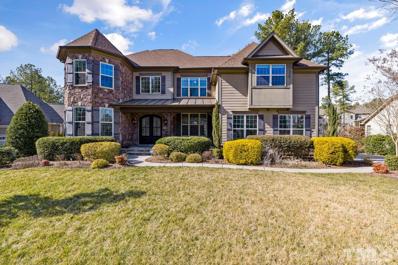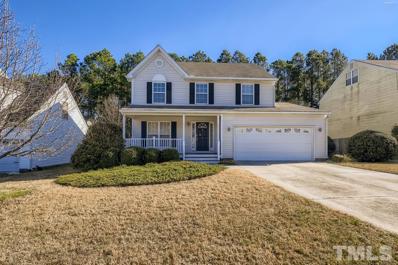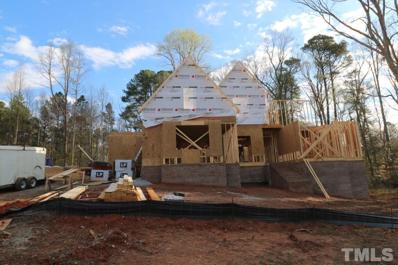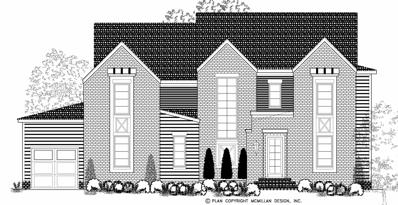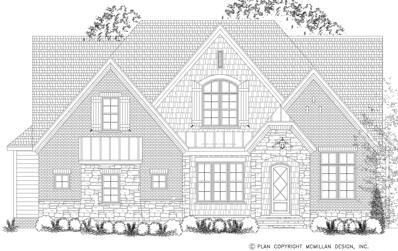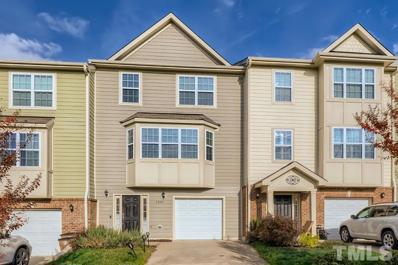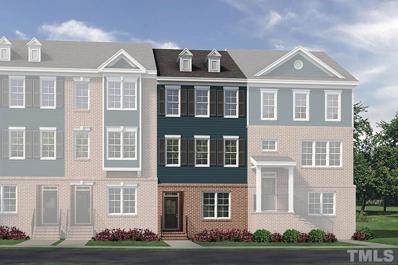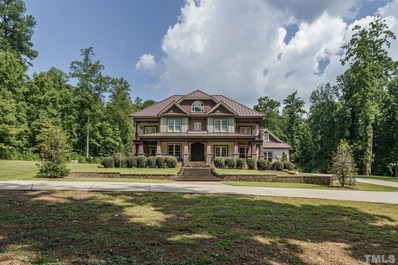Wake Forest NC Homes for Sale
- Type:
- Other
- Sq.Ft.:
- 2,942
- Status:
- Active
- Beds:
- 4
- Lot size:
- 0.25 Acres
- Year built:
- 1936
- Baths:
- 3.00
- MLS#:
- 2438908
- Subdivision:
- Not in a Subdivision
ADDITIONAL INFORMATION
Charming home in the heart of Wake Forest* Beautiful tree lined street within walking distance to Downtown Wake Forest & all the local venues* 1st floor Owners suite and 2nd bedroom* 2 bedrooms up* Basement has 3 rooms for flex space/bedrooms/home office etc* 3300SF under roof 3 full baths* sold as is Great opportunity to make this one a real "show place" with a little vision and a DIY mindset!
- Type:
- Other
- Sq.Ft.:
- 1,804
- Status:
- Active
- Beds:
- 4
- Lot size:
- 0.26 Acres
- Year built:
- 1987
- Baths:
- 3.00
- MLS#:
- 2436134
- Subdivision:
- Staffordshire
ADDITIONAL INFORMATION
Great spacious split level home in AMAZING location. Minutes to Target, Lowes, Petsmart, Home depot and much more! Update the home to make it yours or build your portfolio with a great rental in a prime location.
- Type:
- Single Family
- Sq.Ft.:
- 1,900
- Status:
- Active
- Beds:
- 3
- Lot size:
- 0.11 Acres
- Year built:
- 2022
- Baths:
- 3.00
- MLS#:
- 2435837
- Subdivision:
- Mason Oaks
ADDITIONAL INFORMATION
Brand New house. Never lived by the owner. Open floor concept with white quartz kitchen. â¢Owners' suite on first floor. own yard for BBQ's. option to add a flex room on 1st floor.
- Type:
- Other
- Sq.Ft.:
- 2,001
- Status:
- Active
- Beds:
- 3
- Lot size:
- 1 Acres
- Year built:
- 1997
- Baths:
- 2.00
- MLS#:
- 2435641
- Subdivision:
- Jenkins Run
ADDITIONAL INFORMATION
Brick home, 1+ acre . Fenced, pool w/ trex decking, hot tub, pergola, stone walk-way, basketball court & swingset in back, 2 sheds- a he shed & she shed, own park area, immaculate landscaping. 1474+ sq feet that has been partially completed ready to be permitted and finished to add to your total square footage minimal work to complete- instant equity potential if finished--home comes w roof & app warranty, steel garage door- docs avail on mls.
- Type:
- Other
- Sq.Ft.:
- 2,512
- Status:
- Active
- Beds:
- 3
- Lot size:
- 0.14 Acres
- Year built:
- 2022
- Baths:
- 3.00
- MLS#:
- 2435221
- Subdivision:
- Live Oaks
ADDITIONAL INFORMATION
Introducing the Purpose home plan by Garman Homes in Live Oaks. New main floor living homes hug quiet cul-de-sacs. The first floor features a spacious Gourmet Kitchen with quartz countertops, white cabinets, and walk-in Pantry. Also on the main floor find a Study, Laundry Room, massivePrimary Suite, and private Screened Porch. Retreat upstairs to find 2 additional bedrooms, an oversized loft, & ample storage! Minutes from JoynerPark, retail, grocery, and downtown Wake Forest. Yard maintenance included.
$1,900,000
7400 Dover Hills Drive Wake Forest, NC 27587
- Type:
- Other
- Sq.Ft.:
- 6,591
- Status:
- Active
- Beds:
- 5
- Lot size:
- 2 Acres
- Year built:
- 2022
- Baths:
- 5.00
- MLS#:
- 2432905
- Subdivision:
- Camberly
ADDITIONAL INFORMATION
Presale Opportunity to Build on Private Cul-De-Sac! 3 CAR GARAGE! FINISHED BASEMENT W/REC ROOM, MEDIA ROOM & GUEST SUITE! Kit: w/QuartzCtops, Cstm Island w/Breakfast Bar, Cabs to Ceiling, SS Appliance Pckg, Huge Scullery w/Sink & MW & Large Walk in Pantry! Master: Private Foyer Entry, HWDs!MBath: Dual Vanity w/Quartz, Zero Entry Tile Srrnd Shower & WIC w/Cstm Shelving! FamRoom: Cstm Srrnd Gas Log FP w/Built Ins & Slider to Covered Porch!2nd Floor Gameroom & Walk in Unf Storage!
$1,700,000
7409 Dover Hills Drive Wake Forest, NC 27587
- Type:
- Other
- Sq.Ft.:
- 4,652
- Status:
- Active
- Beds:
- 4
- Lot size:
- 1 Acres
- Year built:
- 2022
- Baths:
- 4.00
- MLS#:
- 2432252
- Subdivision:
- Camberly
ADDITIONAL INFORMATION
1st FLOOR MASTER SUITE & STUDY! SCRND PORCH W/VAULTED CEILING W/SKYLIGHTS & FIREPLACE! Kit: Quartz Ctops, Cstm Cabs, Center Island w/Breakfast Bar & Accent Pndnts, Prep Kitchen, Butlers Pantry, SS Appls! Mstr: w/Foyer Entry, HWDs, Triple Window! MtsrBath: Tile Floor, Sep Vanities w/ Quartz tops, Freestanding Tub, Tile Srrnd Wlk In Shower, & Wlk In Closet w/His/Her Sides & Washer/Dryer Connect! FamRm: Cstm Stone Srrnd Gas Log FP w/Mantle & Blt Ins! Unf Storage!
- Type:
- Other
- Sq.Ft.:
- 4,349
- Status:
- Active
- Beds:
- 4
- Lot size:
- 0.49 Acres
- Year built:
- 2013
- Baths:
- 4.00
- MLS#:
- 2432216
- Subdivision:
- Hasentree
ADDITIONAL INFORMATION
MUST SEE! One of a kind, modern, energy efficient, rare gem, tucked in the beautiful Hasentree Golf community. Custom premium renovations with no corners cut! This home maximizes living space w/ plenty of storage/closet space. The grand staircase, porcelain floors & glistening light fixtures distinguish this home from all others! The Master closet and bathrm are GLAMOROUS! Amazing 1st flr home office w/glass sliding doors, & HUGE butlers pantry, 1st floor flex room could also be 5th BR. THREE Car garage
- Type:
- Single Family
- Sq.Ft.:
- 1,760
- Status:
- Active
- Beds:
- 3
- Lot size:
- 0.21 Acres
- Year built:
- 2002
- Baths:
- 3.00
- MLS#:
- 2427570
- Subdivision:
- Willow Deer
ADDITIONAL INFORMATION
Make new memories in this 3 bedroom, 2.5 bathroom townhome in coveted Woodcreek. Wood-look flooring flows throughout the main level of this home. The kitchen enjoys granite countertops, stainless appliances, recessed lighting, and ample cabinetry space. The primary bedroom, on the main level, features a tray ceiling, a large walk-in closet, and an ensuite bathroom. Upstairs, two additional bedrooms and a full bathroom complete this beautiful home. This home is minutes from shopping, dining, and more!
$1,750,000
8616 Bishop Pine Lane Wake Forest, NC 27587
- Type:
- Single Family
- Sq.Ft.:
- 4,049
- Status:
- Active
- Beds:
- 4
- Lot size:
- 1.49 Acres
- Year built:
- 2022
- Baths:
- 5.00
- MLS#:
- 2420642
- Subdivision:
- Trinity Forest
ADDITIONAL INFORMATION
1ST FLOOR MASTER & IN-LAW SUITE/STUDY! 3 CAR GARAGE! HWDs Thru Main Living! Kit: Granite Ctops, Cstm Cabs, SS Appls Incl GasRange & WallOven, Center Island w/Pendant Lights, Wlk in Pantry! Blt In WetBar! Master: w/FoyerEntry, Tray Ceiling, Trip Window! MBath: Dual Vanity w/Quartz, Freestanding Tub, Tile Srrnd Spa Shower & Huge WIC! FamRm: HWDs, Coffered Ceiling w/Crwn, Cstm Srrnd Gas Log FP w/Mantle & Cstm Built Ins, 16' Slider to Covered Porch w/Outdoor Fireplace! 2nd Floor Rec Room & Future Media Room!
$1,650,000
8617 Bishop Pine Lane Wake Forest, NC 27587
- Type:
- Single Family
- Sq.Ft.:
- 4,058
- Status:
- Active
- Beds:
- 4
- Lot size:
- 0.92 Acres
- Year built:
- 2022
- Baths:
- 4.00
- MLS#:
- 2420636
- Subdivision:
- Trinity Forest
ADDITIONAL INFORMATION
1ST FLOOR MASTER & IN-LAW SUITE/OFFICE! 3 CAR GARAGE! HWDs Thru Main Living! Kit: Granite Ctops, Cstm Cabs, SS Appls Incl GasRange & WallOven, Oversized Island w/Pendant Lights, Scullery/Wlk in Pantry! Master: w/FoyerEntry, Tray Ceiling w/Crwn! MBath: Dual Vanity w/Quartz, Freestanding Tub & Tile Srrnd Spa Shower, Huge WIC w/His & Her Sides! FamRoom: HWDs, Tray Ceiling, Cstm Srrnd Gas Log FP w/Mantle & Cstm Built Ins, 16' Slider to Screened Porch! 2nd Floor Loft & Media Room & Future Rec Room!
$1,500,000
8621 Bishop Pine Lane Wake Forest, NC 27587
- Type:
- Single Family
- Sq.Ft.:
- 3,800
- Status:
- Active
- Beds:
- 4
- Lot size:
- 0.92 Acres
- Year built:
- 2022
- Baths:
- 4.00
- MLS#:
- 2420632
- Subdivision:
- Trinity Forest
ADDITIONAL INFORMATION
1ST FLOOR MASTER & IN-LAW SUITE! 3 CAR GARAGE! HWDs Thru Main Living! Kit: Granite Ctops, Cstm Cabs, SS Appls Incl GasRange & WallOven, Oversized Island w/Pendant Lights, Wlk in Pantry! Master: w/FoyerEntry, Tray Ceiling w/Crwn! MBath: Sep Vanities w/Quartz, Freestanding Tub, Tile Srrnd Spa Shower w/Bench, Huge WIC! FamRoom: HWDs, Cstm Stained Accent Beam Ceiling, Cstm Srrnd Gas Log FP w/Mantle & Cstm Built Ins, 16' Slider to Screened Porch w/Outdoor FP! 2nd Floor Media/Rec Room! Unf Rec/Theater Room!
- Type:
- Single Family
- Sq.Ft.:
- 2,629
- Status:
- Active
- Beds:
- 4
- Lot size:
- 0.06 Acres
- Year built:
- 2015
- Baths:
- 4.00
- MLS#:
- 2420065
- Subdivision:
- Heritage
ADDITIONAL INFORMATION
Welcome to this spacious 4 bedroom, 3.5 bathroom townhome in Wake Forest! The first floor houses a family room and office before moving to the second level. The kitchen is a delight with stone counters and a large breakfast bar. You will love the bright, open, living room! Take dinner outdoors on the 2nd level deck and enjoy the view and the breeze. The primary bedroom offers an en suite bathroom with a soaking tub and a glassed-in shower. This home is minutes from HWY 1, dining and shopping!
- Type:
- Single Family
- Sq.Ft.:
- 2,208
- Status:
- Active
- Beds:
- 3
- Lot size:
- 0.03 Acres
- Year built:
- 2021
- Baths:
- 4.00
- MLS#:
- 2409287
- Subdivision:
- The Townes At Gateway Commons
ADDITIONAL INFORMATION
The Polk 3 bed, 3.5 bath interior townhome main level features an open floor plan with a large living room, half bath and dining area. The kitchen includes stainless steel sink and appliance package with quartz countertops and island for additional counter space. The large covered outdoor living area with privacy walls is perfect for entertaining or just relaxing outside in the fresh air and sunshine. [Polk]
$1,550,000
7332 New Forest Lane Wake Forest, NC 27587
- Type:
- Single Family
- Sq.Ft.:
- 6,110
- Status:
- Active
- Beds:
- 5
- Lot size:
- 5 Acres
- Year built:
- 2014
- Baths:
- 8.00
- MLS#:
- 2407570
- Subdivision:
- Waterfall Plantation
ADDITIONAL INFORMATION
CUSTOM ESTATE HOME in Wake Forest on approx 5 acres. Every detail of this 5 bdrm/ 5+ bath home is custom. Reclaimed wood floor throughout. Sonos sound system inside/out, intercom & security system w/ cameras. Gas fireplace inside/wood fireplace outside. Gourmet kitchen w/ hibachi grill, custom cabinets & granite counters, 3rd floor gym w/ rubber matted flooring, spa master bath w/ heated floors & body spray, attached inlaw apartment w/ separate outside entrance. Conditioned playhouse. Movie Room and more!

Information Not Guaranteed. Listings marked with an icon are provided courtesy of the Triangle MLS, Inc. of North Carolina, Internet Data Exchange Database. The information being provided is for consumers’ personal, non-commercial use and may not be used for any purpose other than to identify prospective properties consumers may be interested in purchasing or selling. Closed (sold) listings may have been listed and/or sold by a real estate firm other than the firm(s) featured on this website. Closed data is not available until the sale of the property is recorded in the MLS. Home sale data is not an appraisal, CMA, competitive or comparative market analysis, or home valuation of any property. Copyright 2025 Triangle MLS, Inc. of North Carolina. All rights reserved.
Wake Forest Real Estate
The median home value in Wake Forest, NC is $483,600. This is higher than the county median home value of $434,100. The national median home value is $338,100. The average price of homes sold in Wake Forest, NC is $483,600. Approximately 68.31% of Wake Forest homes are owned, compared to 27.5% rented, while 4.19% are vacant. Wake Forest real estate listings include condos, townhomes, and single family homes for sale. Commercial properties are also available. If you see a property you’re interested in, contact a Wake Forest real estate agent to arrange a tour today!
Wake Forest, North Carolina 27587 has a population of 46,387. Wake Forest 27587 is more family-centric than the surrounding county with 39.36% of the households containing married families with children. The county average for households married with children is 37.3%.
The median household income in Wake Forest, North Carolina 27587 is $104,006. The median household income for the surrounding county is $88,471 compared to the national median of $69,021. The median age of people living in Wake Forest 27587 is 38.6 years.
Wake Forest Weather
The average high temperature in July is 89.6 degrees, with an average low temperature in January of 28.1 degrees. The average rainfall is approximately 46 inches per year, with 2.9 inches of snow per year.
