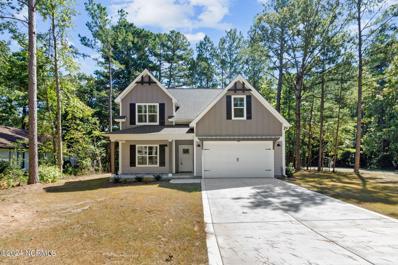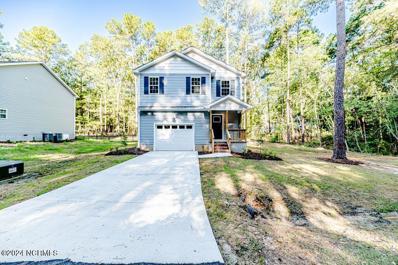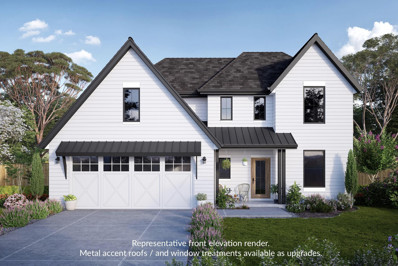Vass NC Homes for Sale
$1,500,000
1005 YOUNGS Road Vass, NC 28394
- Type:
- Single Family
- Sq.Ft.:
- 3,160
- Status:
- Active
- Beds:
- 3
- Lot size:
- 10.54 Acres
- Year built:
- 2020
- Baths:
- 4.00
- MLS#:
- 100446695
- Subdivision:
- Vass
ADDITIONAL INFORMATION
Nestled in the heart of North Carolina's serene countryside, 1005 Young's Rd offers a rare and extraordinary opportunity. This stunning 3BR/3.5BA home & property spans over 10.54 acres and is a perfect canvas for your dream horse farm, needing only a barn and fencing to come to life. Surrounded by nature yet accessible to modern conveniences, the home is just 3 years old, promising contemporary living within a pastoral setting.One of the most remarkable features of this parcel is its unique positioning, with over 1,150 feet of the property bordering the Walthour-Moss Foundation's North Country. This foundation represents a sprawling 4,000-acre land trust dedicated to preserving land for equestrian activities and riding trails, which creates an unrivaled environment for horse enthusiasts. You and your horses will have direct access to these beautiful, preserved riding trails right from your property. Additionally, the main access to the Walthour-Moss Foundation is conveniently located just across Youngs Road via Moss Farm Lane.The property itself boasts mature pines and hardwoods, providing a tranquil and picturesque setting. With 386 feet of frontage on Youngs Rd, the land not only ensures privacy but also offers potential for various access points. The views and immediate adjacency to protected lands mean you'll forever enjoy unspoiled vistas and a harmonious natural environment.Whether you're looking to develop an equestrian estate or simply relish in the peace and beauty of your surroundings, 1005 Young's Rd offers an unparalleled blend of modern living and timeless tranquility. The preserved lands bordering two sides of your property assure you of a forever scenic and serene backdrop, making this a once-in-a-lifetime opportunity to own a piece of paradise in Moore County's Horse Country.
$509,900
816 RED HAWK Place Vass, NC 28394
- Type:
- Single Family
- Sq.Ft.:
- 2,517
- Status:
- Active
- Beds:
- 4
- Lot size:
- 0.22 Acres
- Year built:
- 2024
- Baths:
- 4.00
- MLS#:
- 100444380
- Subdivision:
- Woodlake
ADDITIONAL INFORMATION
New construction home presented by Onsite Homes, featuring the Sutton floor plan. Nestled on a desirable corner lot in the gated community of Woodlake, this exquisite residence offers 4 bedrooms and 3.5 baths. The open floor plan on the main level is perfect for entertaining, showcasing a spacious living room, a kitchen with a generous island and pantry, as well as a formal dining room. Retreat to the main floor master suite, complete with a cozy sitting room and a walk-in closet. Upstairs, discover three additional bedrooms for family or guests. Outside, enjoy the tranquility of the rear covered porch and the convenience of a side load garage. Builder & lender concession offered to buyer if they close by December 31, 2024.
$438,900
655 RIVERBIRCH Drive Vass, NC 28394
- Type:
- Single Family
- Sq.Ft.:
- 2,573
- Status:
- Active
- Beds:
- 4
- Lot size:
- 0.29 Acres
- Year built:
- 2024
- Baths:
- 3.00
- MLS#:
- 100443907
- Subdivision:
- Woodlake
ADDITIONAL INFORMATION
Builder offering $8,000 in Builder Concessions! The Gordon plan presented by The Ascot Corporation offers custom finishes throughout. Exterior includes two car garage, hardie plank siding, energy efficient double paned windows, and covered front and back porches. As you enter the front door, you are greeted with LVP flooring throughout the main living spaces. The home boasts over 2500sqft of well designed living space. The downstairs includes an open floor plan leading from the living room, kitchen, and dining space. The kitchen includes ample storage, granite countertops, brushed nickel hardware, and tile backsplash. First floor owner's suite includes a well appointed owner's bathroom and walk in closet. Second floor includes two additional bedrooms, an oversized loft, bonus room and full bathroom. Short commute to Fort Bragg, Southern Pines, Pinehurst, and First Health Hospital.
$392,750
747 WARBLER Place Vass, NC 28394
- Type:
- Single Family
- Sq.Ft.:
- 2,200
- Status:
- Active
- Beds:
- 4
- Lot size:
- 0.25 Acres
- Year built:
- 2024
- Baths:
- 3.00
- MLS#:
- 100431053
- Subdivision:
- Woodlake
ADDITIONAL INFORMATION
Beautiful 4 bedroom, 2.5 bath new construction home in a quiet cul-de-sac at Woodlake Country Club! All bedrooms are on the second floor with plenty of space for your growing family! It's a great time to buy in Woodlake Country Club as the community is revitalizing with the new Maples golf course and driving range. Dam repair work is underway. Use of lake and other club amenities require membership in the club. Seller will provide a Home Warranty 2-10 Home Buyer Warranty!
$392,750
1051 GREENBRIAR Drive Vass, NC 28394
- Type:
- Single Family
- Sq.Ft.:
- 2,200
- Status:
- Active
- Beds:
- 4
- Lot size:
- 0.17 Acres
- Year built:
- 2024
- Baths:
- 3.00
- MLS#:
- 100430804
- Subdivision:
- Woodlake
ADDITIONAL INFORMATION
Beautiful 4 bedroom, 2.5 bath new construction home at Woodlake Country Club! All bedrooms are on the second floor with plenty of space for your growing family! It's a great time to buy in Woodlake Country Club as the community is revitalizing with the new Maples golf course and driving range. Dam repair work is underway. Use of lake and other club amenities require membership in the club. Seller will provide a Home Warranty 2-10 Home Buyer Warranty!
$289,000
721 CRABAPPLE Lane Vass, NC 28394
- Type:
- Single Family
- Sq.Ft.:
- 1,617
- Status:
- Active
- Beds:
- 3
- Lot size:
- 0.2 Acres
- Year built:
- 2023
- Baths:
- 3.00
- MLS#:
- 100411189
- Subdivision:
- Woodlake
ADDITIONAL INFORMATION
New construction home in beautiful Woodlake Community offering gated community and amenities. This adorable home will have LVP flooring on main level, granite in kitchen and bathrooms, tons of natural light, WIC in Master, and so much more at this great price! At this point buyer can make some selections out of builders samples to make this home theirs!
$449,000
740 Gold Finch Way Vass, NC 28394
- Type:
- Other
- Sq.Ft.:
- n/a
- Status:
- Active
- Beds:
- 6
- Lot size:
- 0.2 Acres
- Year built:
- 2012
- Baths:
- 4.00
- MLS#:
- LP688062
- Subdivision:
- WOODLAKE
ADDITIONAL INFORMATION
This gorgeous home is over 3200 square feet, sits on a quiet lot at the end of a cul-de-sac and is surrounded by lovely farmland. It located south of the Raleigh Durham Chapel Hill area and conveniently located outside the back gate to Ft. Bragg and Pope Army Airfield. It features 5 very large bedrooms, a bonus room and 4 full bathrooms, providing ample room for any and all your needs. The kitchen includes granite countertops, island, breakfast nook and elegant arched doorways. Just off of the kitchen is the large and open living room, screened back porch and formal dining room. The master suite is located downstairs and features trey ceilings, garden tub, double vanity, walk-in shower and walk-in closet. The first floor includes an additional bedroom, bathroom and laundry room. Your search is over. Welcome Home! ++Amenities are privately owned and not available to all residents++ (ATTN REALTORS: SCHEDULE ALL SHOWINGS THROUGH SHOWING TIME)
$725,000
546 Loblolly Drive Vass, NC 28394
- Type:
- Other
- Sq.Ft.:
- n/a
- Status:
- Active
- Beds:
- 3
- Lot size:
- 1 Acres
- Year built:
- 1995
- Baths:
- 4.00
- MLS#:
- LP687488
- Subdivision:
- WOODLAKE
ADDITIONAL INFORMATION
SELLER FINACING AT LOW INTEREST RATE AVAILABLE! Call for details. Wake up to a great views of Woodlake! This exceptional location can be yours! Entering the home, you are drawn thru the great room & on to the fabulous tiled sun room & view of the lake & #3 fairway of the newly updated Ellis Maples golf course at Woodlake CC. The great expanse of glass across the rear lets the outdoors become part of the home! Featuring spacious living, 9 ft. ceilings throughout the 1st floor, game rms, Huge kitchen w/ corner sink & window, 2 cooktops, wall oven, expansive countertops w/ custom cabinetry & walk in pantry, A huge formal dining rm or casual dining off the kitchen. A separate bar w/ refrigerator! Fireplace w/ built in cabinetry. Private office w/ built in desk & storage Main bedroom is a private suite w/ glassed reading area, double closets, exquisite bath w/ corner sinks & makeup area. AND SO MUCH MORE! For info on the lake & neighborhood: https://www.woodlaketoday.com/
$337,845
826 Thrush Drive Vass, NC 28394
- Type:
- Single Family
- Sq.Ft.:
- 2,065
- Status:
- Active
- Beds:
- 3
- Lot size:
- 0.17 Acres
- Year built:
- 2022
- Baths:
- 3.00
- MLS#:
- 2426220
- Subdivision:
- Woodlake Country Club
ADDITIONAL INFORMATION
Jump on this PRESALE OPPORTUNITY in a gated golf / pool / lake community! The elevated Lauren floorplan features a kitchen island, crown molding cabinets, stainless appliances & granite counters. A micro office & flex room are an added bonus! The large primary suite includes walk-in closet and bathroom with separate shower/tub plus double sinks. Buyers can make selections! Reach out for more info! Construction to perm loan required. 2-10 builder warranty included.

Copyright 2025 NCRMLS. All rights reserved. North Carolina Regional Multiple Listing Service, (NCRMLS), provides content displayed here (“provided content”) on an “as is” basis and makes no representations or warranties regarding the provided content, including, but not limited to those of non-infringement, timeliness, accuracy, or completeness. Individuals and companies using information presented are responsible for verification and validation of information they utilize and present to their customers and clients. NCRMLS will not be liable for any damage or loss resulting from use of the provided content or the products available through Portals, IDX, VOW, and/or Syndication. Recipients of this information shall not resell, redistribute, reproduce, modify, or otherwise copy any portion thereof without the expressed written consent of NCRMLS.

Information Not Guaranteed. Listings marked with an icon are provided courtesy of the Triangle MLS, Inc. of North Carolina, Internet Data Exchange Database. The information being provided is for consumers’ personal, non-commercial use and may not be used for any purpose other than to identify prospective properties consumers may be interested in purchasing or selling. Closed (sold) listings may have been listed and/or sold by a real estate firm other than the firm(s) featured on this website. Closed data is not available until the sale of the property is recorded in the MLS. Home sale data is not an appraisal, CMA, competitive or comparative market analysis, or home valuation of any property. Copyright 2025 Triangle MLS, Inc. of North Carolina. All rights reserved.
Vass Real Estate
The median home value in Vass, NC is $375,000. This is higher than the county median home value of $365,700. The national median home value is $338,100. The average price of homes sold in Vass, NC is $375,000. Approximately 60.19% of Vass homes are owned, compared to 18.03% rented, while 21.78% are vacant. Vass real estate listings include condos, townhomes, and single family homes for sale. Commercial properties are also available. If you see a property you’re interested in, contact a Vass real estate agent to arrange a tour today!
Vass, North Carolina has a population of 1,087. Vass is more family-centric than the surrounding county with 36.28% of the households containing married families with children. The county average for households married with children is 29.2%.
The median household income in Vass, North Carolina is $51,071. The median household income for the surrounding county is $67,440 compared to the national median of $69,021. The median age of people living in Vass is 30 years.
Vass Weather
The average high temperature in July is 90.3 degrees, with an average low temperature in January of 30.4 degrees. The average rainfall is approximately 45.9 inches per year, with 2.2 inches of snow per year.







