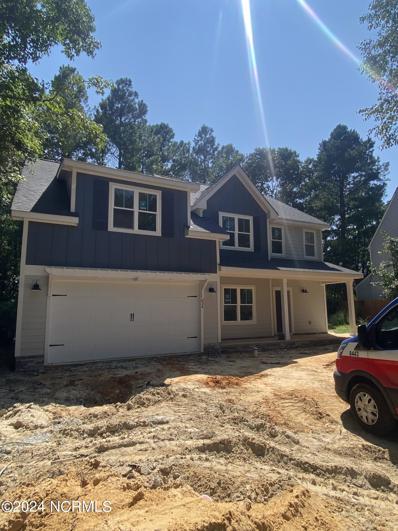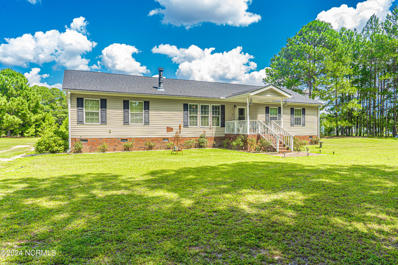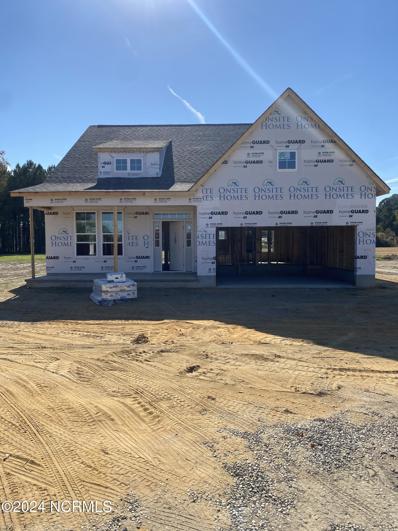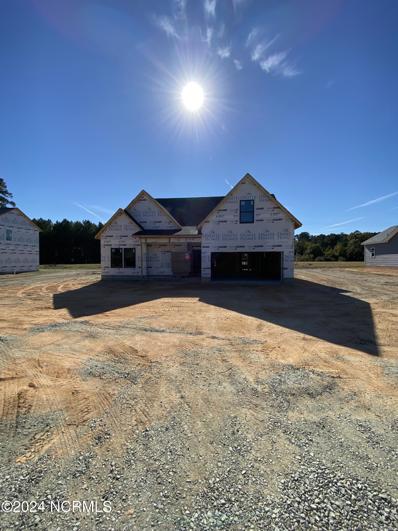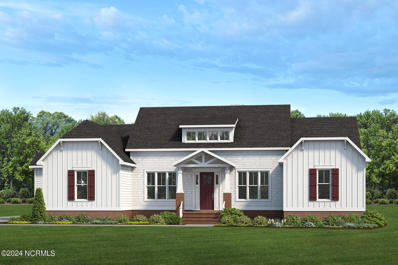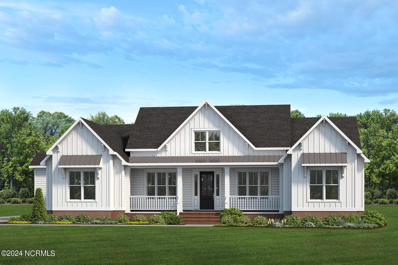Vass NC Homes for Sale
$398,240
3017 BAYVIEW Drive Vass, NC 28394
- Type:
- Single Family
- Sq.Ft.:
- 2,511
- Status:
- Active
- Beds:
- 5
- Lot size:
- 0.34 Acres
- Baths:
- 3.00
- MLS#:
- 100471611
- Subdivision:
- North Gate
ADDITIONAL INFORMATION
Introducing The Hayden, a stunning 5-bedroom, 3-bathroom residence offering a generous 2,511 square feet of living space. Boasting a thoughtfully designed layout, this home features a dedicated home office and a guest bedroom with a full bath on the main level, providing both functionality and convenience. The elegant foyer welcomes you into a space adorned with luxury Revwood flooring throughout the main level, creating a stylish and durable foundation. The heart of the home is the oversized island in the kitchen, topped with quartz countertops, offering a perfect blend of elegance and practicality. Upstairs, discover a primary suite that ensures privacy with two walk-in closets and a luxurious en-suite bathroom. The spacious loft provides endless potential to create an additional versatile living space. With an intelligent and functional yet intimate layout, The Hayden is designed to cater to modern living needs, offering both comfort and sophistication. Experience the perfect fusion of style and functionality in this thoughtfully crafted home.
$375,990
3014 BAYVIEW Drive Vass, NC 28394
- Type:
- Single Family
- Sq.Ft.:
- 1,891
- Status:
- Active
- Beds:
- 4
- Lot size:
- 0.3 Acres
- Baths:
- 2.00
- MLS#:
- 100471602
- Subdivision:
- North Gate
ADDITIONAL INFORMATION
Discover the BOOTH FLOOR PLAN modern living at its finest in this elegantly designed 4-bedroom, 2-bath ranch-style home, spanning 1,891 square feet of well-appointed space. The open-concept layout features a spacious Booth floor plan, ideal for entertaining and everyday life, complementing the large, multifunctional island at its heart. Luxurious Rev-Wood flooring graces the main level, seamlessly integrating with Quartz countertops and a convenient walk-in pantry in the kitchen. Privacy is paramount in the primary bedroom, strategically secluded to offer a tranquil retreat. Additionally, the smart home package enhances both comfort and efficiency. Outdoors, enjoy a covered back patio perfect for relaxing evenings. This home merges quality construction and thoughtful design to create a perfect setting for new beginnings. Outside, the impressively manicured lot stands ready for outdoor activities and relaxation, set to appreciate in value with the upcoming community amenities including a playground and pool. This house not only ensures quality and comfort but promises a vibrant community lifestyle to complement your home environment.
$422,818
232 FORESTER Drive Vass, NC 28394
- Type:
- Single Family
- Sq.Ft.:
- 2,349
- Status:
- Active
- Beds:
- 4
- Lot size:
- 0.55 Acres
- Year built:
- 2024
- Baths:
- 4.00
- MLS#:
- 100470157
- Subdivision:
- The Reserve
ADDITIONAL INFORMATION
Welcome to The Thorne Plan in The Reserve! $5000 Buyers Bonus!! Up to $3,000 Lender Credit with Rita Hairston of CrossCountry Mortgage.Covered porch welcomes you into foyer with guest bedroom and full bath to your side. Head towards the Great Room where you'll find gas logs fireplace and access to back covered patio. Kitchen/Dining Combo with large center island, granite counters, corner pantry! 1st Floor Owners Suite with 2 walk-in closets, walk-in shower. All other bedrooms upstairs! Large Loft Space, 2 bedrooms, 2 bathrooms and an unfinished bonus room complete the second floor.
$444,778
237 FORESTER Drive Vass, NC 28394
- Type:
- Single Family
- Sq.Ft.:
- 2,471
- Status:
- Active
- Beds:
- 3
- Lot size:
- 0.65 Acres
- Year built:
- 2024
- Baths:
- 3.00
- MLS#:
- 100469998
- Subdivision:
- The Reserve
ADDITIONAL INFORMATION
Welcome Home to The Poppy in The Reserve! 5,000 Buyers Incentive! Up to $3,000 Lender Credit with Rita Hairston of CrossCountry Mortgage.Large covered porch welcomes you into the foyer and find a Formal Dining Room with trey ceiling to your right. Head past a powder room, coat closet and garage entry towards the Great Room. Great Room provides gas logs fireplace and access to back covered porch. Kitchen boasts large center island, granite counters, corner pantry, and a large breakfast nook area!All bedrooms upstairs! Owners Suite with trey ceiling, large sitting area, walk-in shower and walk-in closet! 2 other large bedrooms, full guest bath, and dedicated laundry room. Unfinished Bonus Room completes the upstairs area.
$390,000
1062 SHORELINE Drive Vass, NC 28394
- Type:
- Single Family
- Sq.Ft.:
- 2,824
- Status:
- Active
- Beds:
- 4
- Lot size:
- 0.24 Acres
- Year built:
- 2024
- Baths:
- 3.00
- MLS#:
- 100467714
- Subdivision:
- North Gate
ADDITIONAL INFORMATION
PRICE REDUCTION ON MOVE IN READY HOME -- Welcome to the Wilmington Floor plan spanning over 2,824 square feet. This kitchen is a chef's dream, equipped with not one but two islands. Entertaining is a joy with The Wilmington. The separate dining room sets the stage for meals and gatherings, while the living room is cleverly divided by an island with additional seating spaces, promoting a seamless flow between spaces without compromising functionality. The laundry room, strategically placed on the main level, adds to the practicality of daily routines. The allure of this home extends further with a large loft, offering versatile space for recreation or relaxation. Indulge in the ultimate luxury of storage efficiency in The Wilmington floor plan, where every room, without exception, boasts its own spacious walk-in closet. Come home to The Wilmington.
$575,000
4 CORDELIA Way Vass, NC 28394
- Type:
- Single Family
- Sq.Ft.:
- 2,658
- Status:
- Active
- Beds:
- 4
- Lot size:
- 0.93 Acres
- Year built:
- 2010
- Baths:
- 4.00
- MLS#:
- 100465894
- Subdivision:
- Cordelia Hills
ADDITIONAL INFORMATION
This beautiful home is in a great location and features four bedrooms and three and a half bathrooms. The spacious bonus room suite above the garage serves as the fourth bedroom. With 2,658 square feet of living space on a generous 0.93-acre corner lot, this property offers plenty of room for comfortable living. Inside, you'll find elegant crown molding, baseboards, and chair rail, as well as a large walk-in attic for easy access to storage--perfect for family keepsakes and seasonal decorations like Christmas items. The gourmet kitchen is adorned with granite countertops, stainless steel appliances, and lots of storage, making entertaining enjoyable! Step outside to a low-maintenance TREX deck - no splintering, no painting, and no buckling of wood. The fenced backyard is perfect for little humans and fur babies. The 10x12 storage building is perfect for all your gardening tools. This home is conveniently located near US Highway 1, providing easy access to local amenities in the lively downtown Southern Pines and Pinehurst, as well as short commutes to Fort Liberty, Raleigh, the mountains, and the coast. The versatile bonus room is perfect for guests, a home office, a private retreat, or a memorabilia room. For those considering an Airbnb investment, this area is perfect for golf lovers of all skill levels, along with the vibrant downtown scenes in Pinehurst and Southern Pines. If you love the equestrian lifestyle, this property is close to the Moss Foundation Equestrian trails. No HOA - A creative theme will attract returning guests year after year! The concrete driveway provides extra parking for both residents and guests. Check out what our area has to offer - https://www.ourstate.com/your-guide-to-moore-county/
$797,000
180 OPIE Drive Vass, NC 28394
- Type:
- Single Family
- Sq.Ft.:
- 1,019
- Status:
- Active
- Beds:
- 1
- Lot size:
- 19.82 Acres
- Year built:
- 2022
- Baths:
- 1.00
- MLS#:
- 100463262
- Subdivision:
- Not In Subdivision
ADDITIONAL INFORMATION
Set on nearly 20 acres of beautifully manicured land, this extraordinary property offers the perfect canvas to build your dream home while enjoying an equestrian lifestyle. The existing residences provides a modern kitchen, a spacious bedroom with vaulted ceilings, a luxurious bathroom with a walk-in shower, a dedicated laundry area, and a peaceful outdoor patio--offering comfort and style as you plan and build your ideal home. The property features top-tier equestrian amenities, including a riding and dressage arena, boarding facilities, corrals, paddocks, a tack room, wash rack, loafing shed, and ample hay storage, making it an equestrian enthusiast's paradise. An equipment garage for all your farm machinery and tools, providing secure storage and easy access to keep your operations running smoothly. This one-of-a-kind estate perfectly combines elegance and practicality, offering everything you need for both exceptional horse care and comfortable living, all in one breathtaking location convenient to Fort Liberty, Pinehurst, Southern Pines and a quick trailer ride to the Walthour-Moss Foundation.
$462,000
834 RED HAWK Place Vass, NC 28394
- Type:
- Single Family
- Sq.Ft.:
- 2,625
- Status:
- Active
- Beds:
- 4
- Lot size:
- 0.2 Acres
- Year built:
- 2024
- Baths:
- 3.00
- MLS#:
- 100462884
- Subdivision:
- Woodlake
ADDITIONAL INFORMATION
Builder offering $8,000 in Builder Concessions! The Fairview plan presented by The Ascot Corporation offers custom finishes throughout. Exterior includes two car garage, hardie plank siding, energy efficient double paned windows, and covered front and back porches. As you enter the front door you are greeted with LVP flooring throughout the main living spaces. The home boasts over 2600 sqft of well designed living space. The downstairs includes an open floor plan leading from Family room, Kitchen, then Breakfast nook. Kitchen includes ample storage space, granite countertops, and ceramic tile backsplash. Owner's suite upstairs with walk in closet and well appointed master bathroom. The Fairview plan also includes a large Loft/Bonus Room. Two additional bedrooms upstairs share full bathroom. The Woodlake North Side Golf course is open for membership play. Short commute to Fort Bragg, Southern Pines, Pinehurst, First Health Hospital and Fort Liberty.
$299,000
195 MCKEITHEN Road Vass, NC 28394
- Type:
- Single Family
- Sq.Ft.:
- 2,049
- Status:
- Active
- Beds:
- 3
- Lot size:
- 0.97 Acres
- Year built:
- 2005
- Baths:
- 2.00
- MLS#:
- 100461269
- Subdivision:
- Plainview
ADDITIONAL INFORMATION
Motivated Seller!! Come and see this lovely 3 bed 2 bath modular home situated on a spacious lot just minutes from all the shops and restaurants of Downtown Vass, with an easy commute to Ft. Liberty! Many updates to include a new roof in 2019, a new whole home generator, and a brand new deck installed on 8/16! The kitchen offers plenty of counter space and storage. The private primary suite features a huge walk-in closet, large vanity with his & her sinks, separate shower, and soaker tub. In the backyard a new deck was just installed, there is a storage shed with electricity, and an above ground pool that conveys with the sale. Schedule your showing today!
ADDITIONAL INFORMATION
The Lindie plan presented by OnSite Homes offers over 1,850 sqft situated on over an acre lot. The split floor plan offers an open plan from living room, kitchen and dining. As you enter the home you are greeted with designer 5'' LVP flooring throughout the main living spaces. The designer kitchen includes granite countertops, crown molding, ceramic tile backsplash, stainless steel appliances, and ample storage. Spacious primary bedroom with tray ceiling and well appointment primary bathroom. Primary bathroom includes garden tub, walk in shower, granite countertops and oversized walk in closet. Two additional bedrooms share a full bathroom.
- Type:
- Single Family
- Sq.Ft.:
- 2,085
- Status:
- Active
- Beds:
- 4
- Lot size:
- 1.07 Acres
- Baths:
- 3.00
- MLS#:
- 100460795
- Subdivision:
- Not In Subdivision
ADDITIONAL INFORMATION
The Kent Stedman plan presented by OnSite Homes offers over 2,085 sqft situated on over an acre lot! The first floor plan offers an open plan from living room, kitchen and dining. As you enter the home you are greeted with designer 5'' LVP flooring throughout the main living spaces. The designer kitchen includes granite countertops, crown molding, ceramic tile backsplash, stainless steel appliances, and ample storage. Spacious primary bedroom with tray ceiling and well appointment primary bathroom. Primary bathroom includes garden tub, walk in shower, granite countertops and oversized walk in closet. Three additional bedrooms share a full bathroom upstairs. Floor plan also includes a loft on the second floor.
- Type:
- Single Family
- Sq.Ft.:
- 2,070
- Status:
- Active
- Beds:
- 4
- Lot size:
- 1.13 Acres
- Baths:
- 3.00
- MLS#:
- 100460772
- Subdivision:
- Not In Subdivision
ADDITIONAL INFORMATION
The Colston plan presented by OnSite Homes offers over 2,070 sqft situated on over an acre lot. The split floor plan offers an open plan from living room, kitchen and dining. As you enter the home you are greeted with designer 5'' LVP flooring throughout the main living spaces. The designer kitchen includes granite countertops, crown molding, ceramic tile backsplash, stainless steel appliances, and ample storage. Spacious primary bedroom with tray ceiling and well appointment primary bathroom. Primary bathroom includes garden tub, walk in shower, granite countertops and oversized walk in closet. Two additional bedrooms share a full bathroom. Upstairs includes spacious bonus room over the garage.
$793,990
TBD HUNTLAND Road Vass, NC 28394
- Type:
- Single Family
- Sq.Ft.:
- 2,616
- Status:
- Active
- Beds:
- 4
- Lot size:
- 4.71 Acres
- Baths:
- 4.00
- MLS#:
- 100459988
- Subdivision:
- Horse Country
ADDITIONAL INFORMATION
$7,000 SELLER CONCESSION!Select one of ValueBuild Homes exciting floorplans such as the Dali''C''. ValueBuild will be by your side through the build process! Estimated time from contract to completion is ONLY 9 months!Southern charm overflows from this inviting country farmhouse. A ranch-style layout makes for an accessible and open 2,616 square feet of living space, while 4 bedrooms and 3.5 baths are perfect for a new or growing family. Our Dali's plan's best feature is its open concept design that joins 10'ceiling or optional vaulted family room ceiling great room with an impressivekitchen with center island and walk-in pantry, and formal dining area. Notice how every bedroom has a walk-in closet, including the owner's bedroom which also offers an optional trey ceiling and includes a spacious en-suite bath. Last, a standard 2 or optional 3-car garage with a separate entry door completes this beautiful home. The Dali stuns with 10' ceilings and Artistry Series included features like James Hardie Color Plus siding.Welcome home to covenant protected Moss' Edge in sought after Horse Country! On a private road, with a total of 6 level, cleared lots, each roughly 5 acres in size, the feel is intimate. The community offers equestrian easements to the Walthour Moss Foundation. Easy commute to Raleigh, Ft Liberty, and minutes from Downtown Southern Pines. Zoned for McDeeds Creek Elementary, Crains Creek Middle School and Union Pines High. The Dali ''C'' is one option, though many other elevation styles and/or models are available. The price includes the lot, estimated on lot finishes/site work/permits, and the Dali ''C'' base price. Pictures are representative only and show options and customizations not included in the Dali base price. Total price includes an ESTIMATE BUDGET FOR SITEWORK. The actual sitework number may vary depending on the final engineering, approved plans & site conditons.
$795,490
TBD HUNTLAND Road Vass, NC 28394
- Type:
- Single Family
- Sq.Ft.:
- 2,616
- Status:
- Active
- Beds:
- 4
- Lot size:
- 4.69 Acres
- Baths:
- 4.00
- MLS#:
- 100459986
- Subdivision:
- Horse Country
ADDITIONAL INFORMATION
$7,000 SELLER CONCESSION!Select one of ValueBuild Homes exciting floorplans such as the Dali''B''.ValueBuild will be by your side through the build process! Estimated time from contract to completion is ONLY 9 months!Southern charm overflows from this inviting country farmhouse. A ranch-style layout makes for an accessible and open 2,616 square feet of living space, while 4 bedrooms and 3.5 baths are perfect for a new or growing family. Our Dali's plan's best feature is its open concept design that joins 10'ceiling or optional vaulted family room ceiling great room with an impressivekitchen with center island and walk-in pantry, and formal dining area. Every bedroom has a walk-in closet, including the owner's bedroom which also offers an optional trey ceiling and includes a spacious en-suite bath. A standard 2 or optional 3-car garage with a separate entry door completes this beautiful home. The Dali stuns with 10' ceilings and Artistry Series included features like James Hardie Color Plus siding.Covenant protected Moss' Edge is in sought after Horse Country! On a private road, with a total of 6 level, cleared lots, each roughly 5 acres in size, the feel is intimate. The community offers equestrian easements to the Walthour Moss Foundation. Easy commute to Raleigh, Ft Liberty, and minutes from Downtown Southern Pines. Zoned for McDeeds Creek Elementary, Crains Creek Middle School and Union Pines High. The Dali ''B'' is one possibility, though many other elevation styles and/ormodels are available as well. The price includes the lot, estimated on lotfinishes/site work/permits, and the Dali ''B'' base price. Pictures are representative only and show options and customizations notincluded in the Dali base price. Total price includes an ESTIMATE BUDGET FORSITEWORK. The actual sitework number may vary depending on the finalengineering, approved plans & site conditions.
$807,990
TBD HUNTLAND Road Vass, NC 28394
- Type:
- Single Family
- Sq.Ft.:
- 2,597
- Status:
- Active
- Beds:
- 4
- Lot size:
- 4.75 Acres
- Baths:
- 3.00
- MLS#:
- 100459985
- Subdivision:
- Horse Country
ADDITIONAL INFORMATION
$7,000 SELLER CONCESSION!Select one of ValueBuild Homes exciting floorplans such as the Creekmore. ValueBuild will be by your side throughout the build process! Estimated time from contract to completion is ONLY 9 months!This beautifully designed two-story floor plan provides 2,597 square feet ofliving space and has 4 bedrooms and 3 bathrooms. The home has an excellentlayout with an open floor plan design. Inside this home, you'll find all theluxuries you would expect from a custom home but at an affordable price withplenty of available options. This is NOT a modular home, it is a 100% stick-builthome, ready to be constructed on your lot or ours. We provide numerousoptions for the interior and exterior such as stone, brick, decking, garage, andmore. We can even customize the layout to fit your needs.Welcome home to the covenant protected community of Moss' Edge in soughtafter Horse Country! On a private road, with a total of 6 level, cleared lots in this neighborhood, each roughly 5 acres, the feel is intimate. The community offers equestrian easements to the 4000 acre Walthour Moss Foundation. Easy commute to Raleigh, Fort Liberty, and minutes from Downtown Southern Pines. Zoned for McDeeds Creek Elementary, Crains Creek Middle School and Union Pines High. Lot 2 is 4.75 acres, and has a soil test showing suitability for 4 bedroom septic already performed. Feel free to combine lots! The Creekmore is one possibility, though many other elevation styles and/ormodels are available as well. The price includes the lot, estimated on lotfinishes/site work/permits, and the Creekmore base price.Pictures are representative only and show options and customizations notincluded in the Creekmore base price. Total price includes an ESTIMATE BUDGET FORSITEWORK. Sitework number may vary depending on final engineering and approved plans, and site conditions.
$713,490
TBD HUNTLAND Road Vass, NC 28394
- Type:
- Single Family
- Sq.Ft.:
- 3,165
- Status:
- Active
- Beds:
- 5
- Lot size:
- 4.68 Acres
- Baths:
- 4.00
- MLS#:
- 100459982
- Subdivision:
- Horse Country
ADDITIONAL INFORMATION
$7,000 SELLER CONCESSION!Select one of ValueBuild Homes exciting floorplans such as the Arlington! ValueBuild Homes Will Walk You Through the Entire Home-building Process! Estimated time from contract to completion is ONLY 9 months!Discover the Arlington, a meticulously designed two-story floor plan offering3,165 square feet of living space with 5 bedrooms and 3.5 bathrooms. Thesemi-open floor plan seamlessly connects key living areas, fostering a sense ofspaciousness and flow. Enjoy the convenience of a first-floor owner's suitefeaturing a large walk-in closet, while the two-story open living room adds anelegant touch to this thoughtfully crafted home.Welcome home to the covenant protected community of Moss' Edge in soughtafter Horse Country! On a private road, with a total of 6 level, cleared lots in this neighborhood, each roughly 5 acres in size, the feel is intimate. The community offers equestrian easements to the 4000 acre Walthour Moss Foundation. Easy commute to Raleigh, Fort Liberty, and minutes from Downtown Southern Pines. Zoned for McDeeds Creek Elementary, Crains Creek Middle School and Union Pines High. Lot 1 is cleared, surveyed size is 4.69 acres, and offers a fantastic rectangular shape - roughly 325' of road frontage and 675' deep. Two entrances to the community. Soil tests showing suitability for 4 bedroom septic already performed. Feel free to combine lots for even more space. The Arlington is one possibility, though many other elevation styles and/or models are available as well. The price includes the lot, estimated on lot finishes/site work/permits, and the Arlington base price. Pictures are representative only and show options and customizations not included in the Dali base price. Total price includes an ESTIMATE BUDGET FOR SITEWORK. The actual sitework number may vary depending on the final engineering and final app
$365,000
2504 PRESCOTT Court Vass, NC 28394
- Type:
- Single Family
- Sq.Ft.:
- 1,891
- Status:
- Active
- Beds:
- 4
- Lot size:
- 0.33 Acres
- Year built:
- 2024
- Baths:
- 2.00
- MLS#:
- 100458545
- Subdivision:
- North Gate
ADDITIONAL INFORMATION
PRICE REDUCTION ON MOVE IN READY HOME!!!! Discover the BOOTH FLOOR PLAN modern living at its finest in this elegantly designed 4-bedroom, 2-bath ranch-style home, spanning 1,891 square feet of well-appointed space. The open-concept layout features a spacious Booth floor plan, ideal for entertaining and everyday life, complementing the large, multifunctional island at its heart. Revwood flooring graces the main level, seamlessly integrating with granite countertops and a convenient walk-in pantry in the kitchen. Privacy is paramount in the primary bedroom, strategically secluded to offer a tranquil retreat. Additionally, the smart home package enhances both comfort and efficiency. Outdoors, enjoy a covered back patio perfect for relaxing evenings. This home merges quality construction and thoughtful design to create a perfect setting for new beginnings. Outside, the impressively manicured lot stands ready for outdoor activities and relaxation, set to appreciate in value with the upcoming community amenities including a playground and pool. This house not only ensures quality and comfort but promises a vibrant community lifestyle to complement your home environment.
$294,900
383 JAMES Street Vass, NC 28394
- Type:
- Townhouse
- Sq.Ft.:
- 1,690
- Status:
- Active
- Beds:
- 3
- Year built:
- 2024
- Baths:
- 3.00
- MLS#:
- 100451743
- Subdivision:
- James Pointe Townhomes
ADDITIONAL INFORMATION
Discover the perfect blend of comfort and style in these brand-new construction townhomes in Vass that are move in ready! These townhomes feature a total of 1,690 square feet including 3 bedrooms & 2.5 baths. The open floor plan downstairs includes a great room, dining area & kitchen complete with LVP flooring. The modern kitchen is equipped with quartz countertops, soft-close cabinets, and stainless steel appliances including a refrigerator. Upstairs, all bedrooms feature carpet & ceiling fans, providing a cozy retreat, with the master suite offers privacy with it's own bathroom complete with a walk-in shower. Builder is providing blinds throughout the home. Enjoy outdoor relaxation on the rear patio, complete with privacy screens between units, ensuring your peace and privacy. Base price of unit is $280,000. Builder has already installed $15k in upgrades to include quartz countertops, soft close cabinets and drawers, ceiling fans, 2'' blinds throughout the home, refrigerator, privacy panel, upgraded master shower door, upgraded carpets and padding, elongated toilets, moen fixtures, and more!
$275,000
385 JAMES Street Vass, NC 28394
- Type:
- Townhouse
- Sq.Ft.:
- 1,690
- Status:
- Active
- Beds:
- 3
- Year built:
- 2024
- Baths:
- 3.00
- MLS#:
- 100451740
- Subdivision:
- James Pointe Townhomes
ADDITIONAL INFORMATION
**Holiday Special** - Price is good for any contract executed by December 31, 2024. Discover the perfect blend of comfort and style in these brand-new construction townhomes in Vass that are move in ready! These townhomes feature a total of 1,690 square feet including 3 bedrooms & 2.5 baths. The open floor plan downstairs includes a great room, dining area & kitchen complete with LVP flooring. The modern kitchen is equipped with quartz countertops, soft-close cabinets, and stainless steel appliances including a refrigerator. Upstairs, all bedrooms feature carpet & ceiling fans, providing a cozy retreat, with the master suite offers privacy with it's own bathroom complete with a walk-in shower. Builder is providing blinds throughout the home. Enjoy outdoor relaxation on the rear patio, complete with privacy screens between units, ensuring your peace and privacy. Base price of unit is $280,000. Builder has already installed $15k in upgrades to include quartz countertops, soft close cabinets and drawers, ceiling fans, 2'' blinds throughout the home, refrigerator, privacy panel, upgraded master shower door, upgraded carpets and padding, elongated toilets, moen fixtures, and more!
$275,000
387 JAMES Street Vass, NC 28394
- Type:
- Townhouse
- Sq.Ft.:
- 1,690
- Status:
- Active
- Beds:
- 3
- Year built:
- 2024
- Baths:
- 3.00
- MLS#:
- 100451738
- Subdivision:
- James Pointe Townhomes
ADDITIONAL INFORMATION
**Holiday Special** - Price is good for any contract executed by December 31, 2024. Discover the perfect blend of comfort and style in these brand-new construction townhomes in Vass that are move in ready! These townhomes feature a total of 1,690 square feet including 3 bedrooms & 2.5 baths. The open floor plan downstairs includes a great room, dining area & kitchen complete with LVP flooring. The modern kitchen is equipped with quartz countertops, soft-close cabinets, and stainless steel appliances including a refrigerator. Upstairs, all bedrooms feature carpet & ceiling fans, providing a cozy retreat, with the master suite offers privacy with it's own bathroom complete with a walk-in shower. Builder is providing blinds throughout the home. Enjoy outdoor relaxation on the rear patio, complete with privacy screens between units, ensuring your peace and privacy. Base price of unit is $280,000. Builder has already installed $15k in upgrades to include quartz countertops, soft close cabinets and drawers, ceiling fans, 2'' blinds throughout the home, refrigerator, privacy panel, upgraded master shower door, upgraded carpets and padding, elongated toilets, moen fixtures, and more!
$294,900
389 JAMES Street Vass, NC 28394
- Type:
- Townhouse
- Sq.Ft.:
- 1,690
- Status:
- Active
- Beds:
- 3
- Year built:
- 2024
- Baths:
- 3.00
- MLS#:
- 100451737
- Subdivision:
- James Pointe Townhomes
ADDITIONAL INFORMATION
Discover the perfect blend of comfort and style in these brand-new construction townhomes in Vass that are move in ready! These townhomes feature a total of 1,690 square feet including 3 bedrooms & 2.5 baths. The open floor plan downstairs includes a great room, dining area & kitchen complete with LVP flooring. The modern kitchen is equipped with quartz countertops, soft-close cabinets, and stainless steel appliances including a refrigerator. Upstairs, all bedrooms feature carpet & ceiling fans, providing a cozy retreat, with the master suite offers privacy with it's own bathroom complete with a walk-in shower. Builder is providing blinds throughout the home. Enjoy outdoor relaxation on the rear patio, complete with privacy screens between units, ensuring your peace and privacy. Base price of unit is $280,000. Builder has already installed $15k in upgrades to include quartz countertops, soft close cabinets and drawers, ceiling fans, 2'' blinds throughout the home, refrigerator, privacy panel, upgraded master shower door, upgraded carpets and padding, elongated toilets, moen fixtures, and more!
$299,900
391 JAMES Street Vass, NC 28394
- Type:
- Townhouse
- Sq.Ft.:
- 1,708
- Status:
- Active
- Beds:
- 3
- Year built:
- 2024
- Baths:
- 3.00
- MLS#:
- 100451736
- Subdivision:
- James Pointe Townhomes
ADDITIONAL INFORMATION
Discover the perfect blend of comfort and style in these brand-new construction townhomes in Vass that are move in ready! These townhomes feature a total of 1,708 square feet including 3 bedrooms & 2.5 baths. The open floor plan downstairs includes a great room, dining area & kitchen complete with LVP flooring. The modern kitchen is equipped with quartz countertops, soft-close cabinets, and stainless steel appliances including a refrigerator. Upstairs, all bedrooms feature carpet & ceiling fans, providing a cozy retreat, with the master suite offers privacy with it's own bathroom complete with a walk-in shower. Builder is providing blinds throughout the home. Enjoy outdoor relaxation on the rear patio, complete with privacy screens between units, ensuring your peace and privacy. Base price of unit is $285,000. Builder has already installed $15k in upgrades to include quartz countertops, soft close cabinets and drawers, ceiling fans, 2'' blinds throughout the home, refrigerator, privacy panel, upgraded master shower door, upgraded carpets and padding, elongated toilets, moen fixtures, and more!
$294,900
353 JAMES Street Vass, NC 28394
- Type:
- Townhouse
- Sq.Ft.:
- 1,690
- Status:
- Active
- Beds:
- 3
- Year built:
- 2024
- Baths:
- 3.00
- MLS#:
- 100451754
- Subdivision:
- James Pointe Townhomes
ADDITIONAL INFORMATION
Discover the perfect blend of comfort and style in these brand-new construction townhomes in Vass that are move in ready! These townhomes feature a total of 1,690 square feet including 3 bedrooms & 2.5 baths. The open floor plan downstairs includes a great room, dining area & kitchen complete with LVP flooring. The modern kitchen is equipped with quartz countertops, soft-close cabinets, and stainless steel appliances including a refrigerator. Upstairs, all bedrooms feature carpet & ceiling fans, providing a cozy retreat, with the master suite offers privacy with it's own bathroom complete with a walk-in shower. Builder is providing blinds throughout the home. Enjoy outdoor relaxation on the rear patio, complete with privacy screens between units, ensuring your peace and privacy. Base price of unit is $280,000. Builder has already installed $15k in upgrades to include quartz countertops, soft close cabinets and drawers, ceiling fans, 2'' blinds throughout the home, refrigerator, privacy panel, upgraded master shower door, upgraded carpets and padding, elongated toilets, moen fixtures, and more!
$299,900
351 JAMES Street Vass, NC 28394
- Type:
- Townhouse
- Sq.Ft.:
- 1,708
- Status:
- Active
- Beds:
- 3
- Lot size:
- 1.66 Acres
- Year built:
- 2024
- Baths:
- 3.00
- MLS#:
- 100451753
- Subdivision:
- James Pointe Townhomes
ADDITIONAL INFORMATION
Discover the perfect blend of comfort and style in these brand-new construction townhomes in Vass that are move in ready! These townhomes feature a total of 1,708 square feet including 3 bedrooms & 2.5 baths. The open floor plan downstairs includes a great room, dining area & kitchen complete with LVP flooring. The modern kitchen is equipped with quartz countertops, soft-close cabinets, and stainless steel appliances including a refrigerator. Upstairs, all bedrooms feature carpet & ceiling fans, providing a cozy retreat, with the master suite offers privacy with it's own bathroom complete with a walk-in shower. Builder is providing blinds throughout the home. Enjoy outdoor relaxation on the rear patio, complete with privacy screens between units, ensuring your peace and privacy. Base price of unit is $285,000. Builder has already installed $15k in upgrades to include quartz countertops, soft close cabinets and drawers, ceiling fans, 2'' blinds throughout the home, refrigerator, privacy panel, upgraded master shower door, upgraded carpets and padding, elongated toilets, moen fixtures, and more!
$294,900
355 JAMES Street Vass, NC 28394
- Type:
- Townhouse
- Sq.Ft.:
- 1,690
- Status:
- Active
- Beds:
- 3
- Year built:
- 2024
- Baths:
- 3.00
- MLS#:
- 100451752
- Subdivision:
- James Pointe Townhomes
ADDITIONAL INFORMATION
Discover the perfect blend of comfort and style in these brand-new construction townhomes in Vass that are move in ready! These townhomes feature a total of 1,690 square feet including 3 bedrooms & 2.5 baths. The open floor plan downstairs includes a great room, dining area & kitchen complete with LVP flooring. The modern kitchen is equipped with quartz countertops, soft-close cabinets, and stainless steel appliances including a refrigerator. Upstairs, all bedrooms feature carpet & ceiling fans, providing a cozy retreat, with the master suite offers privacy with it's own bathroom complete with a walk-in shower. Builder is providing blinds throughout the home. Enjoy outdoor relaxation on the rear patio, complete with privacy screens between units, ensuring your peace and privacy. Base price of unit is $280,000. Builder has already installed $15k in upgrades to include quartz countertops, soft close cabinets and drawers, ceiling fans, 2'' blinds throughout the home, refrigerator, privacy panel, upgraded master shower door, upgraded carpets and padding, elongated toilets, moen fixtures, and more!


Vass Real Estate
The median home value in Vass, NC is $380,000. This is higher than the county median home value of $365,700. The national median home value is $338,100. The average price of homes sold in Vass, NC is $380,000. Approximately 60.19% of Vass homes are owned, compared to 18.03% rented, while 21.78% are vacant. Vass real estate listings include condos, townhomes, and single family homes for sale. Commercial properties are also available. If you see a property you’re interested in, contact a Vass real estate agent to arrange a tour today!
Vass, North Carolina has a population of 1,087. Vass is more family-centric than the surrounding county with 36.28% of the households containing married families with children. The county average for households married with children is 29.2%.
The median household income in Vass, North Carolina is $51,071. The median household income for the surrounding county is $67,440 compared to the national median of $69,021. The median age of people living in Vass is 30 years.
Vass Weather
The average high temperature in July is 90.3 degrees, with an average low temperature in January of 30.4 degrees. The average rainfall is approximately 45.9 inches per year, with 2.2 inches of snow per year.







