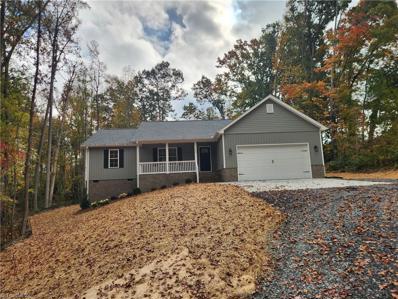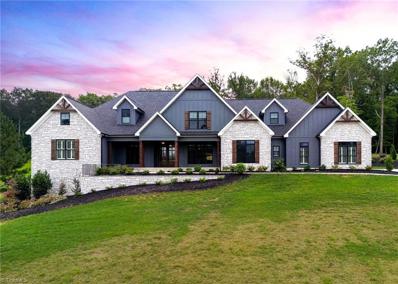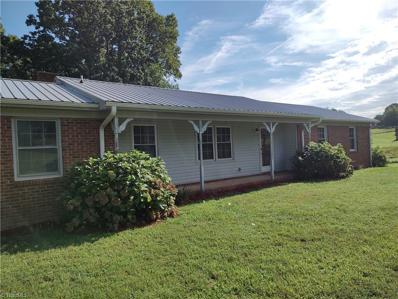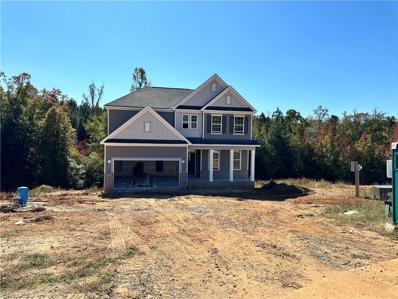Stokesdale NC Homes for Sale
- Type:
- Single Family
- Sq.Ft.:
- 3,893
- Status:
- Active
- Beds:
- 4
- Lot size:
- 0.5 Acres
- Year built:
- 2024
- Baths:
- 3.50
- MLS#:
- 1155174
- Subdivision:
- Blacksmith
ADDITIONAL INFORMATION
The heart of the home is the chef's kitchen, featuring a spacious walk-in pantry, custom-crafted cabinet vent hood, and premium finishes—ideal for both everyday meals and grand entertaining. Adjacent to the kitchen, a well-placed drop zone keeps coats, shoes, and backpacks organized, making day-to-day living seamless. An elegant dining room sets the stage for memorable gatherings, while the soaring ceilings lead to a balcony on the second floor, overlooking the family room below and adding a sense of openness and grandeur. Upstairs, you’ll find three spacious bedrooms, two full bathrooms, and a versatile loft—perfect as a playroom, office, or secondary living space. The walk-out attic offers abundant storage or potential for future expansion. This home is a masterpiece of design, blending luxury finishes with practical spaces to create an unparalleled living experience. Pictures are similar to the one being built.
- Type:
- Single Family
- Sq.Ft.:
- 1,394
- Status:
- Active
- Beds:
- 3
- Lot size:
- 4.17 Acres
- Year built:
- 2024
- Baths:
- 2.00
- MLS#:
- 1155076
- Subdivision:
- Cedar Hollow
ADDITIONAL INFORMATION
New Construction 3br/2ba in Cedar Hollow Subdivision located near Carolina Marina. Features granite countertops in Kitchen with tile backsplash, marble tops in baths, carpet in bedrooms, LVP in remaining rooms, Stainless steel appliances include microwave, dishwasher, free standing range, and refrigerator. 2-car garage
$1,195,000
241 Yardarm Court Stokesdale, NC 27357
- Type:
- Single Family
- Sq.Ft.:
- 5,333
- Status:
- Active
- Beds:
- 4
- Lot size:
- 1.04 Acres
- Year built:
- 2022
- Baths:
- 3.50
- MLS#:
- 1153703
- Subdivision:
- Belews Landing - Crows Nest
ADDITIONAL INFORMATION
Absolutely stunning custom built by Leon Ford in Belews Landing! Only one and a half years old, in a gated community situated on 1.04 acres with seasonal lake views! Incredible kitchen with huge island with quartzite countertops, stainless steel appliances, ice machine, beverage cooler, top oven convection/air-fryer, under-counter outlets and enormous pantry. 2 sets of washer/dryers in laundry room. Large great room with stone fireplace. Gorgeous main level primary suite with luxurious bath and huge walk-in-closet. Main level guest room with en suite and zero entry shower. Large drop station and office also conveniently located on main level. Upstairs you will find 2 add'l bedrooms, bonus room, and a "secret door" to a finished flex room. Storage galore, 3 HVACs, motorized blinds, Nest thermostats, and many more custom upgrades. Vaulted screened in porch. Community includes a clubhouse, saltwater pool, walking trails, community fishing dock and fishing. See Special Features List!
- Type:
- Single Family
- Sq.Ft.:
- 1,497
- Status:
- Active
- Beds:
- 3
- Lot size:
- 0.17 Acres
- Year built:
- 2024
- Baths:
- 2.00
- MLS#:
- 1152686
- Subdivision:
- Neal Farm
ADDITIONAL INFORMATION
Looking for a ranch floorplan? The Freeport is D.R. Horton's newest ranch style floorplan and is one level living at its finest. This ranch style home offers 3 bedrooms, study, 2 baths and a beautiful open floorplan. The kitchen has a generous center island that opens to the dining area and family room. This home includes whirlpool stainless steel appliances-dishwasher, microwave, and stove. Great sized Owner's bath with large walk-in closet! Quality materials and workmanship throughout, with superior attention to detail, plus a one-year builder’s warranty and 10-year structural warranty. A Smart Home is equipped with technology that includes the following: a smart programmable thermostat, a smart door lock, wireless smart light switch, a touchscreen Smart Home control panel, an automation platform from, and a video doorbell. *Photos are representative.*
$299,000
8920 Osage Road Stokesdale, NC 27357
- Type:
- Single Family
- Sq.Ft.:
- 1,427
- Status:
- Active
- Beds:
- 3
- Lot size:
- 1.74 Acres
- Year built:
- 1974
- Baths:
- 2.00
- MLS#:
- 1151932
ADDITIONAL INFORMATION
PRICE REDUCTION! Come make this home your own! 1 LEVEL LIVING in a rural setting, Large yard for room to play, pool in back yard for those hot summer days! Large laundry/mud room. Eat in kitchen, STOVE and REFRIGERATOR STAY, extra fridge in the garage stays. Both bathrooms have been completely renovated. Metal roof and gutters (2 years old). Close to Belews Lake for the boating and fishing fans but off the main road so you don't have traffic noise. Elementary school, grocery store and shops on main street are only five minutes away. Lots of potential with just a little TLC
- Type:
- Single Family
- Sq.Ft.:
- 2,901
- Status:
- Active
- Beds:
- 4
- Lot size:
- 0.5 Acres
- Year built:
- 2024
- Baths:
- 2.50
- MLS#:
- 1151544
- Subdivision:
- Northwest Meadows
ADDITIONAL INFORMATION
Welcome to this charming 4 bedroom, 2.5 bathroom residence with a study, sunroom, and three car garage. The home boasts a timeless and classic exterior with a blend of brick and stone complemented by a meticulously landscaped front yard. The three-car garage provides ample space for parking and storage. The first level includes engineered hardwoods throughout and a chef's kitchen with white cabinets and quartz countertops. The sunroom is a bright and airy space with large windows providing panoramic views of the backyard. Home is Ready Now!
- Type:
- Single Family
- Sq.Ft.:
- 2,922
- Status:
- Active
- Beds:
- 4
- Lot size:
- 0.56 Acres
- Year built:
- 2024
- Baths:
- 2.50
- MLS#:
- 1151533
- Subdivision:
- Northwest Meadows
ADDITIONAL INFORMATION
Welcome to this charming 4 bedroom, 2.5 bathroom residence with a study, sunroom, and three car garage. The home boasts a timeless and classic exterior with a blend of brick and stone complemented by a meticulously landscaped front yard. The three-car garage provides ample space for parking and storage. The first level includes sand and stain hardwoods and a chef's kitchen with white cabinets and a navy island. The sunroom is a bright and airy space with large windows providing panoramic views of the backyard. Actual Pictures.
- Type:
- Single Family
- Sq.Ft.:
- 2,692
- Status:
- Active
- Beds:
- 4
- Lot size:
- 0.54 Acres
- Year built:
- 2024
- Baths:
- 2.50
- MLS#:
- 1151523
- Subdivision:
- Northwest Meadows
ADDITIONAL INFORMATION
The Kendall plan features 4 bedrooms, 2.5 baths, a loft, a study and a 3 car garage. The gourmet kitchen is equipped with stainless steel appliances, granite countertops, and ample cabinet space. The center island provides additional workspace perfect for meal preparation. The heart of the home is the family room, featuring a stone fireplace and large windows creating a cozy and inviting ambiance. Step outside onto the screened-in porch with a patio creating an ideal space to enjoy a cup of coffee and outdoor gatherings. Home is Ready Now!
- Type:
- Single Family
- Sq.Ft.:
- 1,613
- Status:
- Active
- Beds:
- 4
- Lot size:
- 0.21 Acres
- Year built:
- 2024
- Baths:
- 2.50
- MLS#:
- 1151171
- Subdivision:
- Neal Farm
ADDITIONAL INFORMATION
Introducing the Taylor, a contemporary, single-family home offering generous space and modern comforts. Upon entry, you will encounter a convenient powder room to the right and an inviting foyer leading to the heart of the home. The open floor plan features a living room, dining area, and a well-appointed kitchen equipped with stainless steel appliances, spacious soft-close cabinets, and a walk in pantry. Elevating upstairs, discover a primary bedroom, which boasts a walk-in closet, walk-in shower, and dual vanities. Adjacent is a laundry closet, full bathroom, and 3 additional bedrooms with ample natural lighting, generous closet space, and soft carpet flooring. Equipped with SMART technology that keeps you in touch with your home right in the palm of your hand! This home offers quality materials and workmanship throughout, plus a one-year builder’s warranty and 10-year structural warranty is provided. *Photos are representative.*
- Type:
- Single Family
- Sq.Ft.:
- 2,404
- Status:
- Active
- Beds:
- 3
- Lot size:
- 0.44 Acres
- Year built:
- 2024
- Baths:
- 3.00
- MLS#:
- 1140998
- Subdivision:
- Blacksmith
ADDITIONAL INFORMATION
Ranch-style living in this beautifully crafted 4-sided brick home with stone accents, situated on a .44-acre lot. Designed for both comfort and sophistication, this home offers a thoughtfully laid-out main level with an open floor plan, solid hardwood flooring, and elegant spaces, including a formal dining room and a sunroom filled with natural light. The chef’s kitchen is a showstopper, featuring a custom cabinet vent hood, premium appliances, and ample workspace. The main floor also offers the convenience of ranch-style living, while upstairs, a spacious bonus room with a full bathroom provides versatility for guests, a home office, or recreation. Ideally located within walking distance of a local park offering basketball, soccer, and pickleball courts, the home is also just 10 minutes from the scenic Belews Lake and 5 minutes from a grocery store. Pictures are similar to the one being built.
- Type:
- Single Family
- Sq.Ft.:
- 3,854
- Status:
- Active
- Beds:
- 4
- Lot size:
- 0.41 Acres
- Year built:
- 2024
- Baths:
- 3.50
- MLS#:
- 1140974
- Subdivision:
- Blacksmith
ADDITIONAL INFORMATION
Welcome to this stunning 4-sided brick home with stone accents, built on a solid crawl space and nestled on a .41-acre lot. The chef’s kitchen is a true centerpiece, showcasing a custom cabinet vent hood, premium appliances, ample counter space, and large walk-in pantry, all seamlessly integrated with the sunlit living areas. The main level offers a guest suite for comfort, as well as a formal dining room, a private study, and sunroom with natural light. Upstairs, the primary bedroom serves as a tranquil retreat with a spacious walk-in closet connected to a large, conveniently located laundry room. Additional highlights include spacious closets, a three-car garage, and a serene sunroom. This prime location is just 10 minutes from Belews Lake and 5 minutes from Bi-Rite Grocery. With top-rated schools nearby and walking access to a park featuring basketball, soccer, and pickleball courts, this home offers the perfect blend of luxury, functionality, and recreation.
- Type:
- Single Family
- Sq.Ft.:
- 3,106
- Status:
- Active
- Beds:
- 4
- Lot size:
- 1.13 Acres
- Year built:
- 2024
- Baths:
- 3.00
- MLS#:
- 1149374
- Subdivision:
- Old Moore's Mill
ADDITIONAL INFORMATION
This wonderful custom home by RDP Properties is nestled in the charming neighborhood of Old Moore's Mill in Northwest County. The spacious great room opens to a beautifully crafted kitchen with a large island and cozy dining area, perfect for gatherings. The main floor features the primary suite and a second bedroom, each with its own full bath. The primary bath is complete with a luxurious walk-in shower and a stand-alone tub, creating a true retreat. Upstairs, you’ll find the third and fourth bedrooms, a full bath, bonus room and a private office, ideal for work or study. Step outside to enjoy a serene screened-in porch and adjoining deck, perfect for relaxing or entertaining. Conveniently located near both Greensboro and Winston-Salem, this home is a must-see!
- Type:
- Single Family
- Sq.Ft.:
- 1,764
- Status:
- Active
- Beds:
- 4
- Lot size:
- 0.49 Acres
- Year built:
- 2024
- Baths:
- 2.00
- MLS#:
- 1150223
- Subdivision:
- Colly Farm
ADDITIONAL INFORMATION
One story Cali plan!!!! Home is completed. The popular Cali floorplan features a partially stone front with a charming covered rear porch. The home is the perfect blend of practically and good looks. It offers dining area, open concept kitchen, kitchen island, breakfast area, and spacious family room with corner gas log fireplace. Kitchen countertops are elegant granite with tile backsplash. All main traffic areas are adorned with highly durable engineered Revwood plank flooring. Main level living featuring 4 bedrooms, and laundry room with large storage closet. Primary bedroom has vaulted ceiling and extra-large walk-in closet. Plus, all bedrooms and the family room are prewired for ceiling fans!
- Type:
- Single Family
- Sq.Ft.:
- 2,945
- Status:
- Active
- Beds:
- 4
- Lot size:
- 1.1 Acres
- Year built:
- 2024
- Baths:
- 2.50
- MLS#:
- 1137091
- Subdivision:
- Belews Ridge
ADDITIONAL INFORMATION
You can still move in 2024! Mid December closing. Large homesite, completion estimated in December.This two-story home features 4 bedrooms, 2.5 baths and a spacious loft area and an additional rec room. The covered front porch opens up into the foyer, which leads into the heart of this beautiful home. A Study when you enter a room that is easily accessible from the kitchen is perfect for entertaining. The vast, open-concept kitchen with a 7-foot island and large casual dining area blends seamlessly to the living room with tray ceiling and a fireplace. The expansive first floor Primary bedroom has plenty of finishing touches such as a tray ceiling, an ensuite with dual vanities, a separate shower, garden tub and an expansive walk-in closet. A powder room and laundry room complete the first floor. The second floor consists of a large loft with an additional storage closet, three large bedrooms and a full bathroom with separate vanities, and a large rec room with closet.
$899,900
8101 Odin Court Stokesdale, NC 27357
Open House:
Sunday, 12/22 2:00-4:00PM
- Type:
- Single Family
- Sq.Ft.:
- 3,589
- Status:
- Active
- Beds:
- 4
- Lot size:
- 1.04 Acres
- Year built:
- 2024
- Baths:
- 4.00
- MLS#:
- 1148649
- Subdivision:
- North Ridge
ADDITIONAL INFORMATION
Luxury mixes with comfort in this extraordinary stunning custom home by Brian Disney Homes! The quality, craftmanship and unexpected finishes will excite and delight! Special features include custom millwork, lovely moldings, 12 foot custom coffered ceiling in the family room & raised tray ceiling in primary bedroom. The spectacular grand kitchen island anchors the living areas opening to the family room with a cozy fireplace and a large dining room. Gourmet kitchen includes Jen Air appliances with a gas cooktop, double ovens and microwave. Primary bedroom on the main level leads to a luxurious spa like bath with walk in shower, free standing tub and large walk in closet. A spacious guest suite rounds out the lower level. The upper level holds two additional bedrooms and a multi-purpose bonus room. Nestled on a prime 1 AC homesite the oversized covered porch is the perfect setting for festive occasions punctuated by laughter of friends and family! Estimated completion December.
Open House:
Sunday, 12/22 2:00-4:00PM
- Type:
- Single Family
- Sq.Ft.:
- 3,719
- Status:
- Active
- Beds:
- 4
- Lot size:
- 1.42 Acres
- Year built:
- 2024
- Baths:
- 4.00
- MLS#:
- 1145977
- Subdivision:
- North Ridge
ADDITIONAL INFORMATION
Open House Sunday December 22nd from 2-4 pm. Fantastic new custom home in North Ridge built by Disney Construction Co. Designed for entertaining, the main living area is anchored by the chef's kitchen which opens to the breakfast and vaulted great room. Dream Kitchen with custom cabinetry, huge island and large walk in pantry. Beautiful formal dining room that could easily serve as an office. Primary and guest suite are located on the first floor. Upstairs you will find two spacious bedrooms, large bonus/flex room and walk in storage. Large covered rear porch with fireplace to enjoy the outdoors. Nestled on a 1.42 AC homesite this home is the perfect setting for festive occasions punctuated by laughter of friends and family! Great schools! Close to parks, shopping and restaurants. Hurry it will not last!
- Type:
- Single Family
- Sq.Ft.:
- 2,945
- Status:
- Active
- Beds:
- 4
- Lot size:
- 1.09 Acres
- Year built:
- 2024
- Baths:
- 2.50
- MLS#:
- 1137090
- Subdivision:
- Belews Ridge
ADDITIONAL INFORMATION
Welcome to the ''Trillium'' in Belews Ridge . This two-story home features 4 bedrooms, 2.5 baths and a spacious loft area and bonus rec room. The covered front porch opens up into the foyer, which leads into the heart of this beautiful home. A Study room that is easily accessible from the kitchen is perfect for entertaining. The vast, open-concept kitchen with a 7-foot island and large casual dining area blends seamlessly to the living room with tray ceiling and a fireplace. The expansive first floor Primary bedroom has plenty of finishing touches such as a tray ceiling prewired for ceiling fan, an ensuite with dual vanities, a separate shower, garden tub and an expansive walk-in closet. A powder room and laundry room complete the first floor. The second floor consists of a large loft with an additional storage closet, three large bedrooms and a full bathroom with separate vanities, and a large rec room with closet. Home estimated complete in October
- Type:
- Single Family
- Sq.Ft.:
- 1,764
- Status:
- Active
- Beds:
- 4
- Lot size:
- 0.34 Acres
- Year built:
- 2024
- Baths:
- 2.00
- MLS#:
- 1145743
- Subdivision:
- Colly Farm
ADDITIONAL INFORMATION
One story Cali plan!!!! Home is completed! The popular Cali floorplan features a partially brick front with a charming covered rear porch. The home is the perfect blend of practically and good looks. It offers dining area, open concept kitchen, kitchen island, breakfast area, and spacious family room with corner gas log fireplace. Kitchen countertops are elegant granite with tile backsplash. All main traffic areas are adorned with highly durable engineered Revwood plank flooring. Main level living featuring 4 bedrooms, and laundry room with large storage closet. Primary bedroom has vaulted ceiling and extra-large walk-in closet. Plus, all bedrooms and the family room are prewired for ceiling fans! (Photos are the actual home.)
- Type:
- Single Family
- Sq.Ft.:
- 2,688
- Status:
- Active
- Beds:
- 4
- Lot size:
- 0.81 Acres
- Year built:
- 2024
- Baths:
- 2.50
- MLS#:
- 1137046
- Subdivision:
- Belews Ridge
ADDITIONAL INFORMATION
Move-in Ready! Move in 2024 !This two-story home features 4 bedrooms, 2.5 baths and a spacious loft area. The covered front porch opens up into the foyer, which leads into the heart of this beautiful home. A Study with French Doors Greets you as you walk into the living space of this home. The vast, open-concept kitchen with karge island Casual Dining area for all of your hosting events, blends seamlessly to the Living room with tray ceiling. The expansive first floor Primary bedroom has plenty of finishing touches such as a tray ceiling, an ensuite with dual vanities, a separate shower, garden tub and an expansive walk-in closet. A powder room and laundry room complete the first floor. The second floor consists of a large loft three large bedrooms and a full bathroom with Jack and Jill style bathrooms with 3 vanity areas. All of this in the NW Guilford county area.
Open House:
Sunday, 12/22 2:00-4:00PM
- Type:
- Single Family
- Sq.Ft.:
- 2,821
- Status:
- Active
- Beds:
- 4
- Lot size:
- 0.72 Acres
- Year built:
- 2024
- Baths:
- 3.50
- MLS#:
- 1137662
- Subdivision:
- Treeline Trails
ADDITIONAL INFORMATION
Open House Sunday December 22nd from 2-4 pm. Don't miss out on this southern beauty built by CJ Builders Inc. This one has it all! Large vaulted family room features cozy fireplace and opens to the formal dining room and kitchen. Primary bedroom and two guest suites are located on the main level! Fabulous kitchen features custom cabinets, large center island, beautiful tile backsplash and large pantry. Retreat to the second level which includes a private guest suite, walk in closet and full bath. Relax on the large screened porch overlooking a lush expansive backyard. Tranquility at it's best! Exquisite attention to detail! Estimated completion end of October 2024.
Andrea Conner, License #298336, Xome Inc., License #C24582, [email protected], 844-400-9663, 750 State Highway 121 Bypass, Suite 100, Lewisville, TX 75067

Information is deemed reliable but is not guaranteed. The data relating to real estate for sale on this web site comes in part from the Internet Data Exchange (IDX) Program of the Triad MLS, Inc. of High Point, NC. Real estate listings held by brokerage firms other than Xome Inc. are marked with the Internet Data Exchange logo or the Internet Data Exchange (IDX) thumbnail logo (the TRIAD MLS logo) and detailed information about them includes the name of the listing brokers. Sale data is for informational purposes only and is not an indication of a market analysis or appraisal. Copyright © 2024 TRIADMLS. All rights reserved.
Stokesdale Real Estate
The median home value in Stokesdale, NC is $284,700. This is higher than the county median home value of $227,400. The national median home value is $338,100. The average price of homes sold in Stokesdale, NC is $284,700. Approximately 81.66% of Stokesdale homes are owned, compared to 15.5% rented, while 2.84% are vacant. Stokesdale real estate listings include condos, townhomes, and single family homes for sale. Commercial properties are also available. If you see a property you’re interested in, contact a Stokesdale real estate agent to arrange a tour today!
Stokesdale, North Carolina 27357 has a population of 5,895. Stokesdale 27357 is more family-centric than the surrounding county with 32.68% of the households containing married families with children. The county average for households married with children is 28.22%.
The median household income in Stokesdale, North Carolina 27357 is $97,337. The median household income for the surrounding county is $58,646 compared to the national median of $69,021. The median age of people living in Stokesdale 27357 is 39.1 years.
Stokesdale Weather
The average high temperature in July is 88 degrees, with an average low temperature in January of 28.1 degrees. The average rainfall is approximately 45.1 inches per year, with 8.1 inches of snow per year.



















