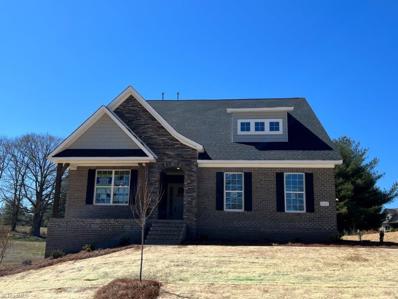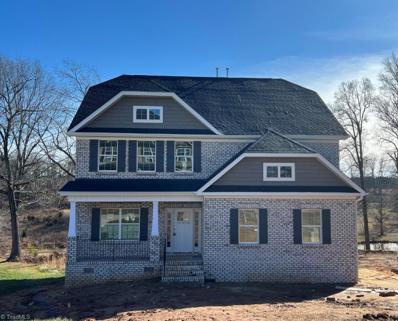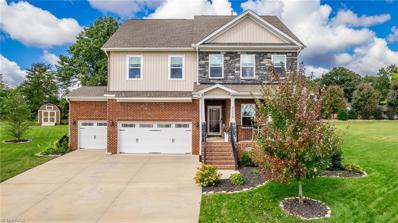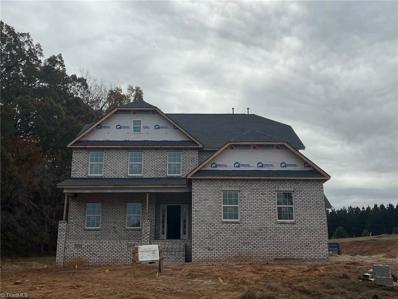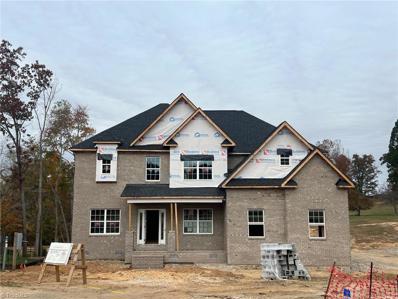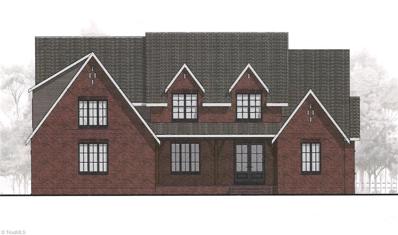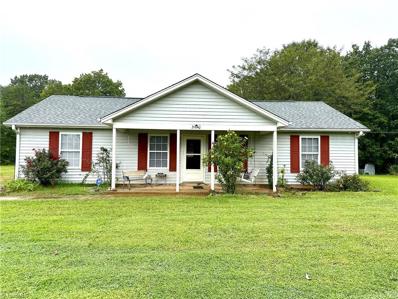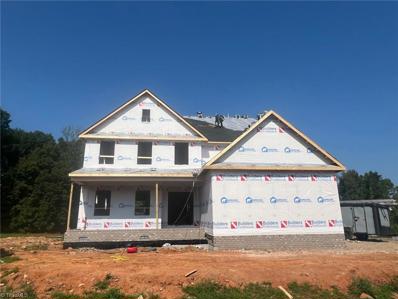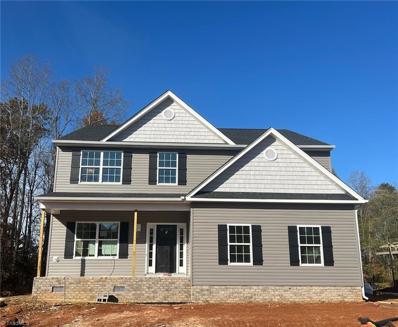Stokesdale NC Homes for Sale
- Type:
- Single Family
- Sq.Ft.:
- 2,918
- Status:
- Active
- Beds:
- 4
- Lot size:
- 0.49 Acres
- Year built:
- 2024
- Baths:
- 4.00
- MLS#:
- 1162337
- Subdivision:
- Dawn Acres
ADDITIONAL INFORMATION
The Cotswold features 4 spacious bedrooms with primary bedroom and guest suite on the main level, 4 full baths, dining room, breakfast, loft, huge bonus room, screened porch and deck! The kitchen has a large island that is great for entertaining and storage! The living room has stone fireplace and is open to the kitchen/breakfast. This home has all the bells and whistles.....call for more details!
- Type:
- Single Family
- Sq.Ft.:
- 3,071
- Status:
- Active
- Beds:
- 4
- Lot size:
- 0.46 Acres
- Year built:
- 2024
- Baths:
- 3.50
- MLS#:
- 1162336
- Subdivision:
- Dawn Acres
ADDITIONAL INFORMATION
The Seagrove plan features 4 spacious bedrooms/3.5 baths, dining, large loft, screened porch, deck and 3 car garage. The gourmet kitchen has large island and is open to the living room, great for entertaining! The Guest Suite is on the main level and has private bath with walk in shower and double vanity and walk-in closet. The Primary bedroom has trey ceiling and his/her closets also has walk-in shower, garden tub and double vanities. Call for more details!!
- Type:
- Single Family
- Sq.Ft.:
- 1,495
- Status:
- Active
- Beds:
- 3
- Lot size:
- 1.02 Acres
- Year built:
- 2000
- Baths:
- 2.00
- MLS#:
- 4198822
- Subdivision:
- Red Oak Village
ADDITIONAL INFORMATION
Back on Market NO FAULT TO SELLER- No inspection performed. A charming country property conveniently located for daily travel with a brand new HVAC! Nestled in a wooded neighborhood, tucked away from the busy-ness of life sits this adorable home with updates in the kitchen and bath! Enjoy the primary owners suite complete with an oversized ensuite bath and not one, but TWO walk in closets!! Spend your mornings on the back deck enjoying your coffee before jumping on the highway to go to work. Spread out in the 3 bedrooms + flex room this home offers and give everyone their own space OR make a craft room or game room, the options are endless! Book your private showing today!
$269,900
161 Mustang Run Stokesdale, NC 27357
- Type:
- Single Family
- Sq.Ft.:
- 1,278
- Status:
- Active
- Beds:
- 3
- Lot size:
- 0.92 Acres
- Year built:
- 2005
- Baths:
- 2.00
- MLS#:
- 1161865
- Subdivision:
- Cedar Hollow
ADDITIONAL INFORMATION
Charming & cozy ranch in Cedar Hollow! Recent updates include new carpet, fresh paint, new appliances and more. Comfortable main level living with open concept, eat-in dining, an inviting kitchen and living room with fireplace. Spacious primary bedroom with vaulted ceiling, en suite bath & walk-in closet. The freshly painted deck & sprawling backyard provide the perfect canvas for outdoor activities & relaxation!
- Type:
- Single Family
- Sq.Ft.:
- 1,497
- Status:
- Active
- Beds:
- 3
- Lot size:
- 0.23 Acres
- Year built:
- 2024
- Baths:
- 2.00
- MLS#:
- 1161984
- Subdivision:
- Neal Farm
ADDITIONAL INFORMATION
The Freeport is D.R. Horton's newest ranch style floorplan and is one level living at its finest. This ranch style home offers 3 bedrooms, study, 2 baths and a beautiful open floorplan. It sits on a sizeable Corner Lot. The kitchen has a generous center island that opens to the dining area and family room. This home includes whirlpool stainless steel appliances-dishwasher, microwave, and stove. Great sized Owner's bath with large walk-in closet! Quality materials and workmanship throughout, with superior attention to detail, plus a one-year builder’s warranty and 10-year structural warranty. A Smart Home is equipped with technology that includes the following: a smart programmable thermostat, a smart door lock, wireless smart light switch, a touchscreen Smart Home control panel, an automation platform from, and a video doorbell. *Photos are representative.*
- Type:
- Single Family
- Sq.Ft.:
- 1,991
- Status:
- Active
- Beds:
- 4
- Lot size:
- 0.19 Acres
- Year built:
- 2024
- Baths:
- 2.50
- MLS#:
- 1161521
- Subdivision:
- Neal Farm
ADDITIONAL INFORMATION
Upon entering the home, you’ll be greeted by an inviting foyer leading into the center of the home with a connecting home office off to the side. This open-concept space features a large living room, dining area, and functional kitchen. The kitchen is equipped with a walk-in pantry, stainless steel appliances, and center island. The second floor of the Belhaven features a spacious primary suite, complete with a walk-in closet and full bathroom with dual vanities. Equipped with technology that keeps you in touch with your home right in the palm of your hand! Features a Wi-Fi programmable thermostat, a Smart door lock, a Smart light switch, a touchscreen Smart Home control panel, automation platform; video doorbell; and Echo Dot plus! Our Homes offer quality materials and workmanship throughout, plus a one-year builder’s warranty and 10-year structural warranty is provided. *Photos are representative.*
- Type:
- Single Family
- Sq.Ft.:
- 1,613
- Status:
- Active
- Beds:
- 4
- Lot size:
- 0.17 Acres
- Year built:
- 2024
- Baths:
- 2.50
- MLS#:
- 1161514
- Subdivision:
- Neal Farm
ADDITIONAL INFORMATION
The Taylor, a contemporary, single-family home offering generous space and modern comforts. Upon entry, you will encounter a convenient powder room to the right and an inviting foyer leading to the heart of the home. The open floor plan features a living room, dining area, and a well-appointed kitchen equipped with stainless steel appliances, spacious soft-close cabinets, and a walk-in pantry. Elevating upstairs, discover a primary bedroom, which boasts a walk-in closet, walk-in shower, and dual vanities. Adjacent is a laundry closet, full bathroom, and 3 additional bedrooms with ample natural lighting, generous closet space, and soft carpet flooring. Equipped with SMART technology! This home offers quality materials and workmanship throughout, plus a one-year builder’s warranty and 10-year structural warranty is provided. *Photos are representative. *
- Type:
- Single Family
- Sq.Ft.:
- 1,613
- Status:
- Active
- Beds:
- 4
- Lot size:
- 0.18 Acres
- Year built:
- 2024
- Baths:
- 2.50
- MLS#:
- 1161496
- Subdivision:
- Neal Farm
ADDITIONAL INFORMATION
The Taylor, a contemporary, single-family home offering generous space and modern comforts. Upon entry, you will encounter a convenient powder room to the right and an inviting foyer leading to the heart of the home. The open floor plan features a living room, dining area, and a well-appointed kitchen equipped with stainless steel appliances, spacious soft-close cabinets, and a walk-in pantry. Elevating upstairs, discover a primary bedroom, which boasts a walk-in closet, walk-in shower, and dual vanities. Adjacent is a laundry closet, full bathroom, and 3 additional bedrooms with ample natural lighting, generous closet space, and soft carpet flooring. Equipped with SMART technology! This home offers quality materials and workmanship throughout, plus a one-year builder’s warranty and 10-year structural warranty is provided. *Photos are representative. *
- Type:
- Single Family
- Sq.Ft.:
- 2,820
- Status:
- Active
- Beds:
- 4
- Lot size:
- 0.33 Acres
- Year built:
- 2024
- Baths:
- 2.50
- MLS#:
- 1161255
- Subdivision:
- Colly Farm
ADDITIONAL INFORMATION
NEW HOME UNDER CONSTRCTION! PROJECTED MOVE IN READY IN DECEMBER '24! This home is the popular Wilmington plan with partial stone front. Home has office with glass paned double doors, formal dining room, spacious living room / family room. Kitchen features peninsula island and a free-standing island. Granite counter tops throughout and lot of cabinets! Hard surfaced engineered vinyl plank flooring throughout 1st level common areas. Second level is host to the primary bedroom, 3 secondary bedrooms, and huge open loft area. Huge primary suite features vaulted ceiling, a spa like bathroom w/large walk-in closet, and 5' walk-in shower. Home comes with our Home is Connected smart home package. Enjoy the rear outdoor living space that is guarded with a tree lined back yard for optimal privacy. Ask about Seller paid closing cost up to $10,000 with preferred lender DHI Mortgage and Seller's preferred escrow agent.
- Type:
- Single Family
- Sq.Ft.:
- 2,511
- Status:
- Active
- Beds:
- 5
- Lot size:
- 0.33 Acres
- Year built:
- 2024
- Baths:
- 3.00
- MLS#:
- 1161217
- Subdivision:
- Colly Farm
ADDITIONAL INFORMATION
NEW CONSTRUCTION! This home is the popular Hayden floor plan with partial stone front. A charming front porch adorns the front of the home. This home features a main level bedroom adjacent to a full bathroom! It also has a main level office / flex room with double glass pane doors. The kitchen features huge island, granite countertops and tiled backsplash. REVWOOD engineered vinyl plank flooring is laid in all first level common areas. Second level is host to the primary bedroom, 3 secondary bedrooms, the open loft, and the laundry room. Additionally, on the 2nd level are 3 huge storage closets. This home checks all the boxes! Home also features our smart home technology package. This home has a great location with a tree lined back yard. Ask about up to $10,000 Seller paid closing cost with DHI MORTGAGE, our preferred lender and with our preferred escrow agent!
- Type:
- Single Family
- Sq.Ft.:
- 2,900
- Status:
- Active
- Beds:
- 3
- Lot size:
- 0.65 Acres
- Year built:
- 1888
- Baths:
- 1.00
- MLS#:
- 1161000
ADDITIONAL INFORMATION
This charming vintage home, built in 1888, offers a unique blend of history and potential. With 3 bedrooms and 1 bathroom, the property spans across a spacious layout that provides the opportunity for customization. The home features additional rooms that could easily be converted into extra bedrooms, making it perfect for expanding families or savvy investors looking to maximize their return. While the property requires renovations, it boasts solid bones and classic architectural details that are ready to be restored to their former glory. Ideal for investors seeking a historic project with great potential for resale or rental income. Selling as is!
- Type:
- Single Family
- Sq.Ft.:
- 1,624
- Status:
- Active
- Beds:
- 3
- Lot size:
- 1.45 Acres
- Year built:
- 1986
- Baths:
- 3.00
- MLS#:
- 4192303
ADDITIONAL INFORMATION
Priced aggressively! Come see this beautiful all Brick home with a massive 2 car garage. Have a relaxing sip of coffee on your large deck overlooking more than an acre of your beautiful land. So much potential with a large unfinished basement to add value to your beautiful home! Are you an investor? Tap into the large amount of equity with minimum effort! There is a small 20ft easement on gravel farm road to neighboring property.
- Type:
- Manufactured Home
- Sq.Ft.:
- 2,325
- Status:
- Active
- Beds:
- 3
- Lot size:
- 1.26 Acres
- Year built:
- 2006
- Baths:
- 2.00
- MLS#:
- 1158306
- Subdivision:
- Rolling Brook Estates
ADDITIONAL INFORMATION
Looking for lots of space for your family, in an excellent area, then this is your place! 2300 + sq ft, all on 1 level. Enjoy the best of outdoor living on the covered front porch (overlooking expansive front yard) and 24' above ground pool with deck surround. Eat-in Kitchen that offers island and all appliances convey. Spacious Primary en-suite with walk-in closet. Immense separate den that offers a wood burning fireplace. Office has been previously used as 4th Bedroom. Walk-in crawl space that has been utilized as a workshop. No HOA dues. Roof is approximately 3 years old. Septic pumped in 2024. Pool liner replaced in 2024. Washer/dryer conveys as well. Modular validation stamp in laundry room
- Type:
- Single Family
- Sq.Ft.:
- 2,667
- Status:
- Active
- Beds:
- 3
- Lot size:
- 0.79 Acres
- Year built:
- 2023
- Baths:
- 2.50
- MLS#:
- 1158280
- Subdivision:
- Treeline Trails
ADDITIONAL INFORMATION
This beautiful custom brick home built by Lamb and Peeples builders in 2023 with so many upgrades and special features is totally move-in ready! Top of the line appliances including a Bosch 5 burner gas cooktop, convection oven, Bosch refrigerator and microwave. Huge island overlooking a large breakfast area and living room. So much attention to detail with amazing woodwork and finishes including board and batten, custom sliding barn doors and so much more! Gorgeous upgraded light fixtures throughout the home. Main level features hardwood floors throughout, office with double french doors, and the primary bedroom showcasing a decorative wall, huge soaking tub, and double vanity. Upstairs you will find two additional bedrooms, a spacious walk in attic, and a huge bonus room that could be a fourth bedroom! Situated on a huge lot featuring a spacious flat backyard, screened in porch with stamped concrete, river rock landscaping bed, and covered front porch.
- Type:
- Single Family
- Sq.Ft.:
- 1,747
- Status:
- Active
- Beds:
- 2
- Lot size:
- 0.15 Acres
- Year built:
- 1988
- Baths:
- 2.50
- MLS#:
- 1157818
- Subdivision:
- Windy Point Townhouses
ADDITIONAL INFORMATION
Don’t miss this rare opportunity to own a maintenance-free lakefront townhome in one of Belews Lake's best-kept secrets. This property features a permitted boat slip with room for two boats or jet skis, offering serene views. The spacious primary suite boasts a private balcony with breathtaking water views. The kitchen, complete with stainless steel appliances, overlooks the lake and leads to an oversized wraparound deck, perfect for grilling and entertaining. The finished basement includes a full bath, and has space for a 3rd bed. Additionally, the basement offers a cozy den with an entertainment area—an ideal spot to unwind after a day on the water. Step out onto the covered porch, which offers easy access to the dock and features a swinging day bed and ample dining space. This home includes a generously sized garage and extra storage space for your boat nearby. Whether you’re looking for a primary residence or a weekend retreat, this is lakefront living at its finest!
- Type:
- Single Family
- Sq.Ft.:
- 2,658
- Status:
- Active
- Beds:
- 4
- Lot size:
- 0.64 Acres
- Year built:
- 2020
- Baths:
- 2.50
- MLS#:
- 1157985
- Subdivision:
- Northwest Meadows
ADDITIONAL INFORMATION
Welcome to this stunning, better-than-new home, where meticulous care and recent upgrades truly set it apart. Nestled in a peaceful cul-de-sac on a spacious, oversized lot, this property offers both privacy and ample outdoor space. Boasting 4 generously sized bedrooms and 2.5 beautifully appointed bathrooms, every detail in this home has been thoughtfully designed and upgraded to perfection. Step inside to discover an open floor plan with gleaming floors and abundant natural light. The chef’s kitchen is equipped with modern appliances, elegant countertops, and custom cabinetry. Upstairs, you'll find a versatile oversized recreational room, perfect for a home theater, playroom, or fitness area. The primary suite is a true retreat, featuring a luxurious ensuite bath and spacious walk-in closet. Outside, the large backyard offers endless possibilities for outdoor living, gardening, or play. With recent upgrades and finishing touches, this home is move-in ready and waiting to be yours!
Open House:
Sunday, 12/22 2:00-4:00PM
- Type:
- Single Family
- Sq.Ft.:
- 2,852
- Status:
- Active
- Beds:
- 4
- Lot size:
- 0.7 Acres
- Year built:
- 2024
- Baths:
- 3.50
- MLS#:
- 1144796
- Subdivision:
- Treeline Trails
ADDITIONAL INFORMATION
Open House Sunday Dec 22nd from 2-4 pm. Come enjoy easy living in Treeline Trails! This convenient location offers a country-like setting with access to either Winston Salem or Greensboro. Beautifully crafted custom home built RS Dezern has everything you’ll need: 4 bed/3-1/2 baths, office, loft area and formal dining room. Main level primary suite boasts a large walk-in closet and spa-like bathroom with double vanities, separate shower and soaking tub. The kitchen, breakfast area and family room with fireplace all blend together to create a wonderful gathering space. Kitchen features include: custom cabinets, beautiful countertops, tile backsplash, stainless steel Bosh appliances and walk-in pantry. Upstairs you'll find a large 3 bedrooms, 2 full baths, large office and versatile loft area. Plenty of walk in storage. The best is yet to come when you step out to the outdoor covered porch to enjoy the summer evenings.! Tankless hot water heater. Don’t miss this incredible offering!
- Type:
- Single Family
- Sq.Ft.:
- 2,511
- Status:
- Active
- Beds:
- 5
- Lot size:
- 0.27 Acres
- Year built:
- 2024
- Baths:
- 3.00
- MLS#:
- 1157182
- Subdivision:
- Colly Farm
ADDITIONAL INFORMATION
MOVE IN READY NEW CONSTRUCTION! This home is the popular Hayden floor plan with partial stone front. A charming front porch adorns the front of the home. This home features a main level bedroom adjacent to a full bathroom! It also has a main level office / flex room with double glass pane doors. The kitchen features huge island, granite countertops and tiled backsplash. REVWOOD engineered vinyl plank flooring is laid in all first level common areas. Second level is host to primary bedroom, 3 secondary bedrooms, the open loft, and the laundry. Additionally, on the 2nd level are 3 huge storage closets. This home checks all the boxes! Home also features our smart home technology package. This home claims the perfect location, close to the end of a cul-de-sac street, and homesite with a tree lined back yard. Ask about up to $10,000 Seller paid closing cost with our preferred mortgage lender and preferred escrow agent! This is a must-see home!
- Type:
- Single Family
- Sq.Ft.:
- 3,646
- Status:
- Active
- Beds:
- 4
- Lot size:
- 0.47 Acres
- Year built:
- 2024
- Baths:
- 3.50
- MLS#:
- 1156916
- Subdivision:
- Dawn Acres
ADDITIONAL INFORMATION
The Hickory Floor plan features 4 spacious bedrooms, 3.5 baths, primary bedroom on the main, dining, breakfast, screened porch and deck, loft, office, playroom and 3 car garage. The gourmet kitchen has island, stainless steel appliances and is open to the great room which is great for entertaining. The primary bedroom has trey ceiling and large walk-in closet. Primary bath has separate shower and garden tub with double vanity. Upstairs has a huge game room! Laundry room up and downstairs!! Call for more details on this home today!!
- Type:
- Single Family
- Sq.Ft.:
- 3,831
- Status:
- Active
- Beds:
- 4
- Lot size:
- 0.48 Acres
- Year built:
- 2024
- Baths:
- 3.00
- MLS#:
- 1156911
- Subdivision:
- Dawn Acres
ADDITIONAL INFORMATION
The Lewisville plan has it all! 4 bedrooms/3 full baths, with guest suite on the main level, dining, breakfast, keeping room, huge loft, study off the primary bedroom, screened porch, deck and 3 car garage. This home won't last long! Call for more details!
- Type:
- Single Family
- Sq.Ft.:
- 3,808
- Status:
- Active
- Beds:
- 4
- Lot size:
- 1.44 Acres
- Year built:
- 2024
- Baths:
- 4.00
- MLS#:
- 1156345
- Subdivision:
- North Ridge
ADDITIONAL INFORMATION
Nestled on a prime 1.44 AC homesite this warm and welcoming retreat built by TejMar Builders will let you relax year round! Beginning with a generous front porch, this design fosters indoor/outdoor living and community. Taking advantage of every square inch of space, the open floor plan helps to create a convenient and casual flow through out the main living areas. A spacious kitchen island opens to a beautiful great room, which features a cozy fireplace and leads to a wonderful covered porch with gorgeous pond views! Spacious formal dining room is wonderful for entertaining. Dream kitchen features custom cabinets, large island & walk in pantry. Primary & guest suite is conveniently located on the main level. The primary bath includes a large walk in closet, double vanities, walk in shower and free standing tub. Upstairs includes two bedrooms and huge bonus room. Quality you can see and feel...standing out above this crowd is what they do best! Estimated completion April 2025.
- Type:
- Single Family
- Sq.Ft.:
- 1,405
- Status:
- Active
- Beds:
- 3
- Lot size:
- 1.08 Acres
- Year built:
- 1996
- Baths:
- 2.00
- MLS#:
- 1155690
ADDITIONAL INFORMATION
STOKESDALE 3BR, 2BA one level Ranch on 1+ acre lot! Excellent location with close proximity to Belews Lake! Lots of potential with some TLC. Great layout. Recent roof and heat pump and water heater. A lot of comfort knowing recent big-ticket items taken care of for buyer. Huge, detached garage/workshop with loft.
- Type:
- Single Family
- Sq.Ft.:
- 3,646
- Status:
- Active
- Beds:
- 4
- Lot size:
- 0.52 Acres
- Year built:
- 2024
- Baths:
- 3.50
- MLS#:
- 1154795
- Subdivision:
- The Landing At Angels Glen
ADDITIONAL INFORMATION
The Hickory Floor plan features 4 spacious bedrooms, 3.5 baths, primary bedroom on the main, dining, breakfast, screened porch and deck, loft, office, playroom and 2 car garage. The gourmet kitchen has island, stainless steel appliances and is open to the great room which is great for entertaining. The primary bedroom is on the Main Level and has trey ceiling and large walk-in closet. Primary bath has separate shower and garden tub with double vanity. Upstairs has a huge game room! Call for more details on this home today!!
- Type:
- Single Family
- Sq.Ft.:
- 3,071
- Status:
- Active
- Beds:
- 4
- Lot size:
- 0.58 Acres
- Year built:
- 2024
- Baths:
- 3.50
- MLS#:
- 1154791
- Subdivision:
- The Landing At Angels Glen
ADDITIONAL INFORMATION
The Seagrove plan features 4 spacious bedrooms/3.5 baths, dining, large loft, screen porch, deck and 2 car garage. The gourmet kitchen has large island and is open to the living room, great for entertaining! The Guest Suite is on the main level and has private bath with walk in shower and double vanity and walk-in closet. The Primary bedroom has trey ceiling and his/her closets, garden tub and walk-in shower. Huge Loft area! Call for more details!!
- Type:
- Single Family
- Sq.Ft.:
- 3,322
- Status:
- Active
- Beds:
- 4
- Lot size:
- 0.52 Acres
- Year built:
- 2024
- Baths:
- 3.00
- MLS#:
- 1155426
- Subdivision:
- Blacksmith
ADDITIONAL INFORMATION
Nestled on a spacious 0.52-acre lot near a local park, this exquisite luxury home is a true masterpiece, combining sophisticated design with modern comfort. The chef's kitchen is a highlight, featuring gleaming quartz countertops perfect for preparing gourmet meals or entertaining guests. The open-concept layout seamlessly blends the family room and sunroom, creating a light-filled space ideal for relaxation and family gatherings. A formal dining room and a dedicated study provide elegant spaces for work and hosting. TUpstairs, the large primary bedroom boasts a stunning vaulted ceiling and ample space, providing a luxurious retreat. The second floor also features three additional bedrooms and a spacious loft, perfect for a second living area or lounge space. With its prime location near the park and thoughtful design, this home offers the perfect balance of luxury, functionality, and tranquility. The picture is similar to the one being built.
Andrea Conner, License #298336, Xome Inc., License #C24582, [email protected], 844-400-9663, 750 State Highway 121 Bypass, Suite 100, Lewisville, TX 75067

Information is deemed reliable but is not guaranteed. The data relating to real estate for sale on this web site comes in part from the Internet Data Exchange (IDX) Program of the Triad MLS, Inc. of High Point, NC. Real estate listings held by brokerage firms other than Xome Inc. are marked with the Internet Data Exchange logo or the Internet Data Exchange (IDX) thumbnail logo (the TRIAD MLS logo) and detailed information about them includes the name of the listing brokers. Sale data is for informational purposes only and is not an indication of a market analysis or appraisal. Copyright © 2024 TRIADMLS. All rights reserved.
Andrea Conner, License #298336, Xome Inc., License #C24582, [email protected], 844-400-9663, 750 State Highway 121 Bypass, Suite 100, Lewisville, TX 75067

Data is obtained from various sources, including the Internet Data Exchange program of Canopy MLS, Inc. and the MLS Grid and may not have been verified. Brokers make an effort to deliver accurate information, but buyers should independently verify any information on which they will rely in a transaction. All properties are subject to prior sale, change or withdrawal. The listing broker, Canopy MLS Inc., MLS Grid, and Xome Inc. shall not be responsible for any typographical errors, misinformation, or misprints, and they shall be held totally harmless from any damages arising from reliance upon this data. Data provided is exclusively for consumers’ personal, non-commercial use and may not be used for any purpose other than to identify prospective properties they may be interested in purchasing. Supplied Open House Information is subject to change without notice. All information should be independently reviewed and verified for accuracy. Properties may or may not be listed by the office/agent presenting the information and may be listed or sold by various participants in the MLS. Copyright 2024 Canopy MLS, Inc. All rights reserved. The Digital Millennium Copyright Act of 1998, 17 U.S.C. § 512 (the “DMCA”) provides recourse for copyright owners who believe that material appearing on the Internet infringes their rights under U.S. copyright law. If you believe in good faith that any content or material made available in connection with this website or services infringes your copyright, you (or your agent) may send a notice requesting that the content or material be removed, or access to it blocked. Notices must be sent in writing by email to [email protected].
Stokesdale Real Estate
The median home value in Stokesdale, NC is $284,700. This is higher than the county median home value of $227,400. The national median home value is $338,100. The average price of homes sold in Stokesdale, NC is $284,700. Approximately 81.66% of Stokesdale homes are owned, compared to 15.5% rented, while 2.84% are vacant. Stokesdale real estate listings include condos, townhomes, and single family homes for sale. Commercial properties are also available. If you see a property you’re interested in, contact a Stokesdale real estate agent to arrange a tour today!
Stokesdale, North Carolina 27357 has a population of 5,895. Stokesdale 27357 is more family-centric than the surrounding county with 32.68% of the households containing married families with children. The county average for households married with children is 28.22%.
The median household income in Stokesdale, North Carolina 27357 is $97,337. The median household income for the surrounding county is $58,646 compared to the national median of $69,021. The median age of people living in Stokesdale 27357 is 39.1 years.
Stokesdale Weather
The average high temperature in July is 88 degrees, with an average low temperature in January of 28.1 degrees. The average rainfall is approximately 45.1 inches per year, with 8.1 inches of snow per year.
