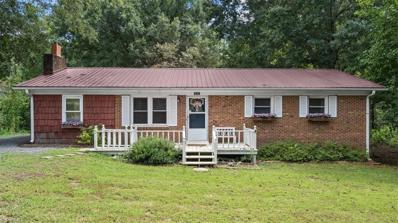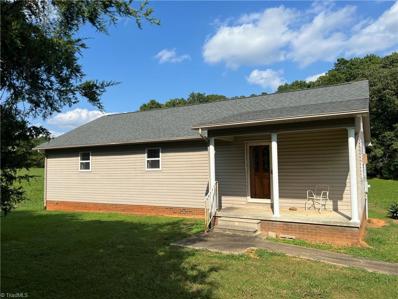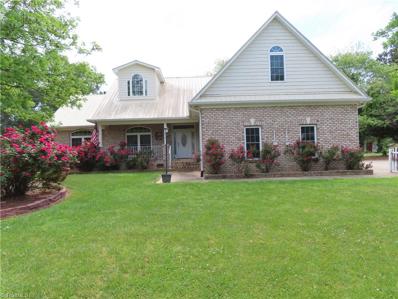Sophia NC Homes for Sale
$695,000
2927 Dylan Lane Sophia, NC 27350
- Type:
- Single Family
- Sq.Ft.:
- 2,618
- Status:
- Active
- Beds:
- 2
- Lot size:
- 16.97 Acres
- Year built:
- 2006
- Baths:
- 2.50
- MLS#:
- 1164208
- Subdivision:
- Dylan Place
ADDITIONAL INFORMATION
Sitting on just under 17acres w/a picturesque pond, the welcoming warmth of home is just a turn of the door knob away. An open floor plan allows for easy flow & togetherness while a stack-stone fireplace creates cozy ambiance! Plenty of counter/cabinet space, bar-height seating, & a WOW walk-in Pantry complete the kitchen. The Dining/Great Room combination is lined w/wall to wall windows that allow natural light & an amazing view of the pond. Master Suite on Main. Spacious Bdrms & a Hall Bath complete the 2nd Level. Living Space is extended outdoors w/Covered Front & Back Porches where you can enjoy the sights & sounds of nature. There’s a 60x30 metal building, too! W/D hookups in the attached garage. Hardwd floors throughout much of the home. Metal Roof. HVAC ’23/24. Get ready to have all of your Must-Have boxes checked! Schedule an appointment & open the door to this Home w/a View! **One of the Upstairs Rooms being used as 3rd Bdrm doesn’t have a closet**24-hr showing notice**
$230,000
3947 Pearl Avenue Sophia, NC 27350
- Type:
- Single Family
- Sq.Ft.:
- 1,213
- Status:
- Active
- Beds:
- 3
- Lot size:
- 0.58 Acres
- Year built:
- 1972
- Baths:
- 1.50
- MLS#:
- 1162986
- Subdivision:
- Caraway Hills
ADDITIONAL INFORMATION
Nestled on over half an acre, this charming 3-bedroom, 1.5-bath home is a hidden gem! Step inside to discover a bright and spacious eat-in kitchen with ample cabinets and counter space, flowing seamlessly into a cozy living room—ideal for everyday gatherings. Relax in the rustic family room, where a stunning rock fireplace and beautiful wooden beams create a warm, inviting ambiance. The home features generously sized bedrooms and bathrooms, perfect for comfortable living. Outside, enjoy a private backyard complete with a large storage shed for added convenience! With its durable metal roof, this delightful home is a rare find, offering a blend of charm and functionality. Don’t miss out on this incredible opportunity, schedule your tour today!
- Type:
- Single Family
- Sq.Ft.:
- 3,245
- Status:
- Active
- Beds:
- 3
- Lot size:
- 0.94 Acres
- Year built:
- 2003
- Baths:
- 3.00
- MLS#:
- 1162512
- Subdivision:
- Hollow Ridge Estates
ADDITIONAL INFORMATION
Beautiful 3000 sq ft custom build brick home in Hollowridge Estates & Randleman school district on almost acre lot. With the beloved rocking chair front porch & inside offering semi open concept & split bdrm floor plan w/ 3bdrms, 2 bath, office/flex room on main level & bonus room w/ full ba over garage. As you walk in take note of the high foyer ceilings that flows into the living room w/ breathtaking stone gas fireplace! Kitchen is spacious w/ plenty of cabinet & counter space featuring granite & counter height eat at bar, appliances to convey. The sunroom, absolutely perfection w/ accent wood wall. Primary is massive w/ large en-suite w/ soaking tub & separate shower. Spacious hallway area coming in from garage & oversized laundry w/ storage & utility sink. Other side of home has 2 bdrms, full ba & flex room. Stroll upstairs & find large bonus room w/ full ba. Backyard another dream, beautiful brick patio & large flat yard space. Proximity is amazing, close to bypass & more!!
- Type:
- Single Family
- Sq.Ft.:
- 1,920
- Status:
- Active
- Beds:
- 3
- Lot size:
- 0.47 Acres
- Year built:
- 2024
- Baths:
- 2.50
- MLS#:
- 1156207
- Subdivision:
- Hearthwood At Sylvan Grove
ADDITIONAL INFORMATION
Beautiful NEW CONSTRUCTION – The Declan Plan - 3 Bed/2.5 Bath, 1.5 story home nestled on a 0.47 acre lot in the beautiful and established Hearthwood at Sylvan Grove - USDA ELIGIBLE! Conveniently located a short drive to Asheboro & High Point & approx 30 min drive to the planned Greensboro Randolph (Toyota) MEGASITE. Open concept floor plan w/ 1,920 sf incl a spacious Kitchen w/ upgraded cabinets, GRANITE counters, stainless steel appls & island. Large Great Room w/ electric fireplace. Spacious MAIN LEVEL Owners Suite features quartz counters, soaker tub, separate shower, large WIC & dual vanity. LOFT space upstairs makes a great HOME OFFICE space or play area & UNFINISHED BONUS over garage can be finished for extra living space! Enjoy relaxing outdoors on your rocking chair front porch & back deck. Up to $3,500 LENDER CREDIT available thru builder's preferred lender. Photos are SAMPLE - Estimated completion Jan 2025 - Ring in the NEW YEAR in your NEW HOME! See Agent Only Remarks
- Type:
- Single Family
- Sq.Ft.:
- 1,344
- Status:
- Active
- Beds:
- 2
- Lot size:
- 5.54 Acres
- Year built:
- 1993
- Baths:
- 2.00
- MLS#:
- 1153161
ADDITIONAL INFORMATION
Tons of potential! Located on over 5 acres, this home is a blank slate that is perfect for the handy person or investor. Currently two bedrooms with an unfinished basement, septic permit allows for three bedrooms. Estate is required to submit all offers for court approval. Heirs have never lived in home.
- Type:
- Single Family
- Sq.Ft.:
- 3,846
- Status:
- Active
- Beds:
- 5
- Lot size:
- 12 Acres
- Year built:
- 1976
- Baths:
- 4.50
- MLS#:
- 1152579
ADDITIONAL INFORMATION
NEW PRICE on this unique property secluded on 12 acres of land with a stocked pond! This property has 30' of road frontage on Roy Farlow Road that is perfect for access for farm equipment. Exterior features include a gorgeous stocked pond, outbuildings & a large detached garage/workshop! This land has had gardens and pastures and offers endless possibilities. Interior features 4 bedrooms on the main level (3 of them have their own bathroom) & 5th bedroom in the basement, an eat-kitchen, nice spacious laundry room, formal dining room, living room with fireplace & a sunroom. Finished basement (electric baseboard heat) has a kitchen, bathroom & bedroom that needs some care but could become a great separate living area if needed. IMPORTANT NOTES: Tax card reflects current acreage and tax value. Approximately 12+- acres is included with this property. No septic permit on file with the county due to age of house. Septic in front yard pumped about 5 years ago. Roof 2007 per sellers.
$675,000
6541 US Highway 311 Sophia, NC 27350
- Type:
- Single Family
- Sq.Ft.:
- 2,439
- Status:
- Active
- Beds:
- 3
- Lot size:
- 19.9 Acres
- Year built:
- 2017
- Baths:
- 2.50
- MLS#:
- 1141468
ADDITIONAL INFORMATION
Back on the market, no fault of the seller. Here is your chance to buy two homes (built in 1939 & in 2017) with several large detached workshops / detached garages that sits on 19.901 Acres of land. There are several detached storage buildings / barns on this property. House #1 was built in 1937 & it offers 2 bedrooms (one w/out closet), 1 bath, LR & Kitchen. House #2 is a brick house & it offers 3Br/2.5Ba, Bonus Rm & Sunroom. Here are some of the sizes of buildings that come with this property: 1) Large Steel Building 80x100 w/concrete flrs, 3 large garage doors. 2) large detached workshop / garage w/office has 4200+ sqft, several garage doors & concrete flrs, electric. 3) several old stores, lean-to & buildings w/ electric. 4) 2 Barns (40x80 dirt floor) & 42x48 3 stall barn. All measurements of room sizes and sqft is for the newer home. The older house was built in 1937 & it has 5 rooms & 1 bath w/kitchen. Both homes share the well. The property is an estate & selling AS-IS.
Andrea Conner, License #298336, Xome Inc., License #C24582, [email protected], 844-400-9663, 750 State Highway 121 Bypass, Suite 100, Lewisville, TX 75067

Information is deemed reliable but is not guaranteed. The data relating to real estate for sale on this web site comes in part from the Internet Data Exchange (IDX) Program of the Triad MLS, Inc. of High Point, NC. Real estate listings held by brokerage firms other than Xome Inc. are marked with the Internet Data Exchange logo or the Internet Data Exchange (IDX) thumbnail logo (the TRIAD MLS logo) and detailed information about them includes the name of the listing brokers. Sale data is for informational purposes only and is not an indication of a market analysis or appraisal. Copyright © 2024 TRIADMLS. All rights reserved.
Sophia Real Estate
The median home value in Sophia, NC is $289,500. This is higher than the county median home value of $202,400. The national median home value is $338,100. The average price of homes sold in Sophia, NC is $289,500. Approximately 77.8% of Sophia homes are owned, compared to 12.35% rented, while 9.86% are vacant. Sophia real estate listings include condos, townhomes, and single family homes for sale. Commercial properties are also available. If you see a property you’re interested in, contact a Sophia real estate agent to arrange a tour today!
Sophia, North Carolina has a population of 6,575. Sophia is less family-centric than the surrounding county with 27.07% of the households containing married families with children. The county average for households married with children is 28.26%.
The median household income in Sophia, North Carolina is $50,982. The median household income for the surrounding county is $51,598 compared to the national median of $69,021. The median age of people living in Sophia is 38.6 years.
Sophia Weather
The average high temperature in July is 88.7 degrees, with an average low temperature in January of 29.6 degrees. The average rainfall is approximately 45.4 inches per year, with 3.9 inches of snow per year.






