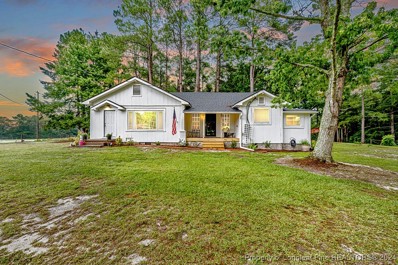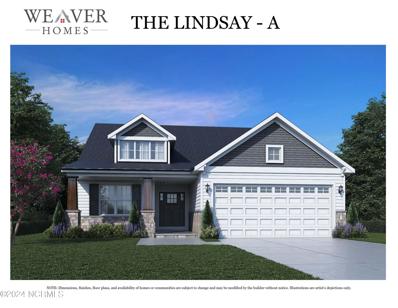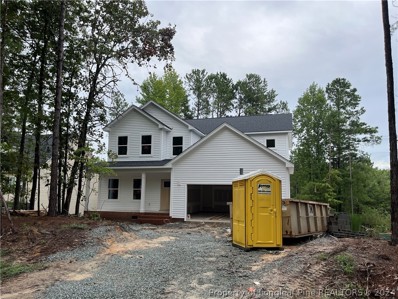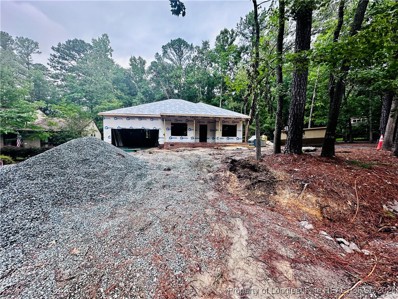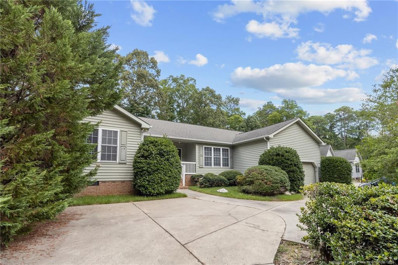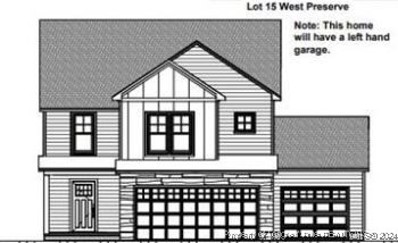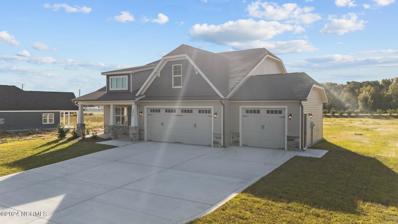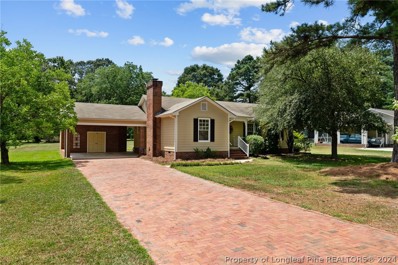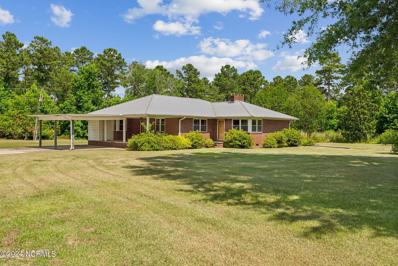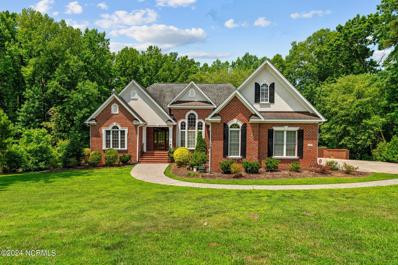Sanford NC Homes for Sale
- Type:
- Single Family
- Sq.Ft.:
- 1,855
- Status:
- Active
- Beds:
- 3
- Lot size:
- 1.11 Acres
- Year built:
- 1920
- Baths:
- 3.00
- MLS#:
- 729910
ADDITIONAL INFORMATION
Step into this charming 3-bedroom, 2.5-bath 1920's Farmhouse with Modern Updates and Stunning Views that seamlessly blends modern convenience with classic farmhouse charm. Original doors have been meticulously refinished, complementing the large baseboards, shiplap, and repurposed shelving. The updated kitchen features a breakfast room and dining area. Two spacious living areas with large windows and built-ins provide plenty of natural light. Extensive updates include vinyl windows, plumbing, floors, electrical, roof, HVAC, septic tank, water heater, insulation, paint, kitchens, bathrooms, and fans, making the home almost like new. Enjoy stunning views of the neighbor's pond and barn from many rooms and the yard too. With no city taxes, this 1,855 square foot home offers the perfect blend of old-world charm and modern living. Experience the unique character and spectacular renovations in person!
$346,900
134 HILLWOOD Drive Sanford, NC 27332
- Type:
- Single Family
- Sq.Ft.:
- 1,616
- Status:
- Active
- Beds:
- 3
- Lot size:
- 0.5 Acres
- Year built:
- 2024
- Baths:
- 2.00
- MLS#:
- 100458530
- Subdivision:
- Other
ADDITIONAL INFORMATION
Exciting news! NEW AMENITIES are under construction including BASKETBALL & PICKLEBALL COURTS in West Pointe Park. Welcome to The Lindsay-A! This expansive one-story home features 3 bedrooms, 2 bathrooms, and a 3-car garage. Enjoy open-concept living with a modern kitchen, spacious master suite, and versatile additional bedrooms. All set on a generous .50 acre-lot. Enjoy elegant light fixtures, gorgeous granite countertops and a stylish kitchen island. This home is designed for comfort--don't miss out on this perfect blend of style and convenience!
$371,900
182 OLEANDER Lane Sanford, NC 27332
- Type:
- Single Family
- Sq.Ft.:
- 1,785
- Status:
- Active
- Beds:
- 3
- Lot size:
- 0.76 Acres
- Year built:
- 2024
- Baths:
- 3.00
- MLS#:
- 100458526
- Subdivision:
- Other
ADDITIONAL INFORMATION
Welcome to The Windsor! This new construction home sits on a .76-acre lot featuring 3 bedrooms and 3 bathrooms, with a 2-car garage. Enjoy a spacious kitchen with granite countertops and an island, highlighted by stylish light fixtures. An upstairs playroom with a full bathroom offers versatility, and the covered back porch is perfect for relaxing outdoors. All New Loans Considered.
$438,900
109 GODWIN Court Sanford, NC 27330
- Type:
- Single Family
- Sq.Ft.:
- 2,844
- Status:
- Active
- Beds:
- 3
- Lot size:
- 1.05 Acres
- Year built:
- 2024
- Baths:
- 3.00
- MLS#:
- 100457779
- Subdivision:
- Moncure Valley
ADDITIONAL INFORMATION
Welcome to the CL2844 in Moncure Valley! This Caviness Land Development, Inc Plan features 3 Bedrooms, 3 Bathrooms, 2,844SF, Side Loading 2 Car Garage, and more! Move-in Ready and 2percent Seller Paid Closing Costs - Up to $3,000 Lender Credit with Rita Hairston of CrossCountry Mortgage.Large covered porch welcomes you into the foyer area where you'll find a private office space with glass French doors to one side and a Formal Dining room with Coffered Ceiling to the other. Dining Room connects to Kitchen that boasts granite counters, a very spacious center island with breakfast bar and breakfast nook! Great Room with electric fireplace and access to back open air deck! Mud Room sits off from Kitchen space and gives access to garage. 1st Floor Owners Suite with trey ceiling, double sink vanity, walk-in closet and walk-in shower. Completing the main floor is a large bedroom, full guest bath, and another flex room that could be another office, a play room, movie room, etc! Upstairs you'll enjoy a large loft space, a 3rd bedroom, full bathroom and storage area!
- Type:
- Single Family
- Sq.Ft.:
- 3,168
- Status:
- Active
- Beds:
- 4
- Lot size:
- 0.36 Acres
- Year built:
- 2024
- Baths:
- 4.00
- MLS#:
- 729653
- Subdivision:
- Carolina Lakes
ADDITIONAL INFORMATION
Welcome to this stunning two-story home located in the picturesque Carolina Lakes community. This custom built four bedrooms, three and half bathroom home sits on a spacious half acre lot, perfect for your family needs. The floor plan is ideal for entertaining, featuring featuring a first floor office and guest suite, as well as a large bonus room for additional living space. Don't miss out this opportunity to own a beautiful home in this sought-after neighborhood.
- Type:
- Single Family
- Sq.Ft.:
- 1,843
- Status:
- Active
- Beds:
- 4
- Lot size:
- 0.22 Acres
- Year built:
- 2024
- Baths:
- 2.00
- MLS#:
- 729581
- Subdivision:
- Carolina Trace
ADDITIONAL INFORMATION
This single-family home offers three bedrooms, two bathrooms, and is located in a gated community with a golf course, lake, kayaking amenities, clubhouse, and security guard services. Situated on a corner lot, the home boasts beautiful scenery and a tranquil environment perfect for relaxation and enjoyment. Carolina Trace is a gated golf and lake community with the amenities that include a community pool and tennis courts located within Laurel Thicket, as well as a club house, golf pro shop, two 18 hole championship golf courses, tennis courts, pool, playground and a beautiful lake for non-gas-powered boating. Country club membership are available. Located near the Sanford by pass will make your commute to Raleigh or Fort Liberty easy.
$339,900
555 Argyll Drive Sanford, NC 27332
- Type:
- Single Family
- Sq.Ft.:
- 1,826
- Status:
- Active
- Beds:
- 3
- Year built:
- 1998
- Baths:
- 2.00
- MLS#:
- LP729477
- Subdivision:
- Carolina Trace
ADDITIONAL INFORMATION
Offering $7,500 buyer credit—use it for down payment assistance or to lower your interest rate! Plus an additional $2000 with preferred lender-Jason Brooks-Movement Mortgage (910) 920-7283. Well-maintained 1822 sq ft home on the 6th hole of the Creek Course. Features include a Carolina Room, living room with vaulted ceiling and fireplace. The home boasts a split floor plan,crown molding, double-hung windows, beautifully landscaped yard, and a circular driveway. The two car garage offers a workbench and additional storage. Located in a lake and golf course community with access to a community pool and lake via the Harbor Creek Marina. Ideal for those seeking a serene lifestyle with exceptional amenities. Preferred lender will provide lender credit of up to $2500 towards closing costs and matched by seller. Preferred Lender is Jason Brooks at Movement Mortgage, may be contacted at (910) 920-7283
$379,900
304 Thistle Court Sanford, NC 27332
- Type:
- Single Family
- Sq.Ft.:
- 1,945
- Status:
- Active
- Beds:
- 3
- Lot size:
- 0.73 Acres
- Year built:
- 2024
- Baths:
- 3.00
- MLS#:
- 729394
- Subdivision:
- West Preserve
ADDITIONAL INFORMATION
Welcome to this elegant 2-story home, offering 1,945 square feet of thoughtfully designed living space. With 3 bedrooms and 2.5 bathrooms, this residence features a stylish kitchen adorned with granite countertops and a chic island. The master bath is a serene retreat with double vanities and a generous walk-in closet. Enjoy the versatility of a hobby room and the convenience of upstairs laundry, all illuminated by beautiful light fixtures that enhance every room. A 3-car garage adds practical charm to this sophisticated home. All images are for illustrative purposes only and individual homes, amenities, features, and views may differ. Delivery dates are approximate and subject to change without notice. Images may be subject to copyright
$309,000
218 PALM Drive Sanford, NC 27332
Open House:
Sunday, 12/22 1:00-4:00PM
- Type:
- Single Family
- Sq.Ft.:
- 1,749
- Status:
- Active
- Beds:
- 3
- Lot size:
- 0.12 Acres
- Year built:
- 2024
- Baths:
- 3.00
- MLS#:
- 100457028
- Subdivision:
- Laurel Oaks
ADDITIONAL INFORMATION
The Darwin floorplan is the peak of convenience and comfort located in Laurel Oaks, a beautiful master plan community in Sanford, NC! The ''L'' shaped concept on the first floor has a large eat-in kitchen, with a corner walk-in pantry, that opens to a dining area overlooking the patio one way and into a spacious living area the other! The primary bedroom comes equipped with a spacious closet and bathroom with a walk-in shower. Secondary bedrooms provide walk-in closets with ample space and additional storage on the second floor! Those who live here will enjoy a pool, clubhouse, tot lot, sports courts, and greenway trails. Laurel Oaks provides remarkable convenience to work, shopping, and dining with its prime location off NC Hwy 87. Quality materials and workmanship throughout, with superior attention to detail, while focusing on affordability. 1-year builder's warranty and 10-year structural warranty are provided with the home and include, at no additional cost, our smart home technology package! Technology includes a Video doorbell, Amazon Echo Pop, Smart Code door lock, and more! See your new home today!
- Type:
- Single Family
- Sq.Ft.:
- 2,201
- Status:
- Active
- Beds:
- 3
- Year built:
- 1980
- Baths:
- 2.00
- MLS#:
- LP729169
- Subdivision:
- Carolina Trace
ADDITIONAL INFORMATION
Seller offering $5000 towards closing costs plus an additional $2500 when using preferred lender of up to; Jason Brooks at Movement Mortgage, may be contacted at (910) 920-7283. This charming, well-maintained brick home offers single-story living on a level corner lot with mature trees and landscaping. The enclosed Carolina Room features five sliding privacy glass doors and opens to a large Trex deck, perfect for outdoor entertaining. Inside, the cozy den includes a propane fireplace (tank conveys), Den could be used as a 3rd bedroom. Open concept dining and living room area is ideal for gatherings. The kitchen has a convenient breakfast nook, and there's a charming pergola on the back deck. Elegant crown molding runs throughout the home. Recent updates include the HVAC system and dishwasher, both replaced in 2022. A circular driveway provides ample parking and easy access. Schedule your private showing today to experience the charm and comfort of this lovely property!
$384,900
152 OLEANDER Lane Sanford, NC 27332
- Type:
- Single Family
- Sq.Ft.:
- 1,853
- Status:
- Active
- Beds:
- 3
- Lot size:
- 0.68 Acres
- Year built:
- 2024
- Baths:
- 3.00
- MLS#:
- 100456338
- Subdivision:
- Other
ADDITIONAL INFORMATION
Welcome to the Lauren III! This beautiful 3-bedroom 2.5 bath home with a spacious floor plan offers both comfort andprivacy. As you enter the home, you will be greeted by a stunning entry gallery foyer that leads to the heart of thehome. The kitchen offers a granite countertop island w/ plenty of counter space & an abundance of cabinets for allyour storage needs. The dining area adjacent to the kitchen is perfect! The mudroom entry from the garage leads tothe laundry room and a convenient half bath. The large owners' suite is a true oasis with dual walk-in closets and dualvanities, making it the perfect retreat! This home offers the perfect combination of style and functionality, with featureslike upgraded finishes and fixtures throughout. Don't miss out on the opportunity to make this beautiful house your new home!
$365,000
794 Cashmere Court Sanford, NC 27332
- Type:
- Single Family
- Sq.Ft.:
- 1,888
- Status:
- Active
- Beds:
- 3
- Lot size:
- 0.35 Acres
- Year built:
- 2005
- Baths:
- 2.00
- MLS#:
- LP729059
ADDITIONAL INFORMATION
WELCOME HOME! Step inside and explore this beautifully maintained 3-bedroom, 2-bath ranch-style home in a premier community. Featuring a newly enclosed Sunroom, a spacious rear deck, and a charming covered front porch, this home offers the perfect blend of comfort and style. Nestled in a tranquil, tree-lined setting, enjoy mornings sipping coffee or hosting a BBQ on the private deck.Inside, the open floor plan boasts gorgeous hardwood floors, and energy-efficient features like solar panels and a Tesla battery to keep your energy bills low. Perfect for both entertaining and relaxing, whether on the patio, in front of the gas fireplace, or spending quality time with family in this move-in ready home. Located in one of the area’s top-rated communities, enjoy stunning lakefront views, and take advantage of the two 18-hole championship golf courses. This home truly exceeds expectations! Schedule your showing today!
$414,900
1101 Wynns Road Sanford, NC 27330
- Type:
- Single Family
- Sq.Ft.:
- 2,542
- Status:
- Active
- Beds:
- 4
- Lot size:
- 0.52 Acres
- Year built:
- 2006
- Baths:
- 3.00
- MLS#:
- 10041238
- Subdivision:
- West Landing
ADDITIONAL INFORMATION
Stunning home in West Landing! Spacious floor plan boasting luxurious amenities throughout! Grand 2-story foyer, balcony, beautiful hardwoods, crown mouldings, vaulted & trey ceilings. Expansive great room features a cozy FP & opens to the beautiful kitchen featuring abundant cabinets, solid surface counters, eat-at bar, pantry & cozy breakfast area w/bay window. End your day in the primary suite featuring full bath w/jetted tub & separate shower. Formal dining room, laundry w/sink & storage cabinets & additional bedroom on main. Great space upstairs boasting 2 additional bedrooms, one adjoins the full bath & huge bonus room w/closet gives endless possibilities! Spend the summer evenings entertaining out back on the deck overlooking the nice fenced in back yard! Charming front porch, attached garage & irrigation system all on a half acre corner lot! The West Landing HOA includes access to the community pool! Impressive home combines elegance & functionality in a convenient location! Seller will offer up to $5000 in closing cost assistance with acceptable offer.
$320,000
3901 Carson Drive Sanford, NC 27332
- Type:
- Single Family
- Sq.Ft.:
- 1,510
- Status:
- Active
- Beds:
- 3
- Lot size:
- 0.5 Acres
- Year built:
- 1987
- Baths:
- 2.00
- MLS#:
- 728733
- Subdivision:
- St. Andrews (lee)
ADDITIONAL INFORMATION
If you are looking for a cute ranch in a great neighborhood, look no further! This 3 bedroom, 2 bath home is in a convenient location. It is a short commute to Fort Liberty, Fayetteville, and downtown Sanford. This home has an updated kitchen which has just been professionally painted features an electric smooth top range, butcher block countertops, farmhouse type sink, new faucet, new dishwasher, a eat-in kitchen, and two pantries. The large living area (just painted) boasts a brick fireplace with cozy gas logs The spacious master bedroom (just painted) has ample closet space and a private bathroom. This home sits on a beautiful manicured lot with a stylish brick driveway, double brick carport with an extra outdoor storage space, and a huge screened-in back porch. Great backyard space for a flower or vegetable garden. This home will not last long so schedule your appointment today!!
- Type:
- Single Family
- Sq.Ft.:
- 1,643
- Status:
- Active
- Beds:
- 3
- Lot size:
- 0.2 Acres
- Year built:
- 2024
- Baths:
- 3.00
- MLS#:
- 10042402
- Subdivision:
- Southern Estates
ADDITIONAL INFORMATION
Welcome to this stunning 3-bedroom, 2.5-bathroom home that perfectly blends modern elegance with cozy charm. The kitchen is a chef's dream, boasting a stylish tile backsplash, luxurious granite countertops, and upgraded stainless steel appliances. Gather in the inviting living room, where the fireplace provides warmth and ambiance. Retreat to the owners' suite, featuring tray ceilings with crown molding and a spacious walk-in closet. The primary bath is a sanctuary, with a cultured marble double vanity, a walk-in shower, and a soaking tub for ultimate relaxation. Located just 3 miles from Downtown Sanford, 45 minutes from Fort Liberty, and under an hour from RTP, this home offers convenient access to work, shopping, and entertainment.
$1,250,000
4191 Swanns Station Road Sanford, NC 27332
- Type:
- Single Family
- Sq.Ft.:
- 1,344
- Status:
- Active
- Beds:
- 3
- Lot size:
- 57.16 Acres
- Year built:
- 2000
- Baths:
- 2.00
- MLS#:
- LP728051
ADDITIONAL INFORMATION
Great opportunity for an investor or private land owner. Located in Sanford is this breathtaking country side home on 57 acres with a private lake. The 57 acres includes 27 acres that is Morris Pond Lake and 30+/- acres of buildable area. This pond was once used as a waterflow for a large water wheel that spun a large millstone and people would bring wheat and corn from the surrounding areas to be milled into flour. On the property is a 2000 mobile home 28x48 (3bdr, 3ba) which is livable and used by the owners. A 450 sq ft octagon shaped old dance hall with lots of history (from the prohibition days), 2 sheds (16x16, 16x8). Has 2 gated entrances and road frontage along Swanns Station Rd.,around the corner from Carolina Trace Golf Community. It also has an adjacent 68 acres that is presently land locked but full of wildlife such as ducks, turkeys, deer and much more available for purchase if interested. The property owners have worked hard on improving this unique diamond in the rough!!
- Type:
- Mobile Home
- Sq.Ft.:
- 1,140
- Status:
- Active
- Beds:
- 3
- Lot size:
- 0.48 Acres
- Year built:
- 1996
- Baths:
- 2.00
- MLS#:
- 10038267
- Subdivision:
- Carolina Hills
ADDITIONAL INFORMATION
GORGEOUS ONE level living on almost HALF an acre with a bright open floor plan and upgrades galore. Features a custom designer kitchen with new shaker cabinets, granite countertops, tile backsplash and Stainless Steel appliances. Beautiful wide plank laminate flooring throughout main living areas: PLUSH carpet and designer interior paint. HUGE Owners Suite. Move in and ENJOY! Staged photos for illustration only, to show homes potential.
$500,000
245 UMSTEAD Street Sanford, NC 27330
- Type:
- Single Family
- Sq.Ft.:
- 3,490
- Status:
- Active
- Beds:
- 5
- Lot size:
- 0.2 Acres
- Year built:
- 2024
- Baths:
- 4.00
- MLS#:
- 100452119
- Subdivision:
- Galvins Ridge
ADDITIONAL INFORMATION
RED TAG home for our RED TAG SALES EVENT October 5-20! Introducing the Wylie floorplan! This incredible 2-story home boasts 3,490 square feet of luxurious living space. With 5 bedrooms and 4 bathrooms, there is plenty of room to have the lifestyle that you want. As you enter your home there is a first-floor guest room and full bath, as well as an additional flex room that is perfect for an office/study space or playroom. Passing the flex room, you will immediately notice the open-concept design with a gourmet kitchen. The gourmet kitchen features high-end appliances, quartz countertops, and a large island - perfect for entertaining guests or preparing large meals! Heading upstairs, the primary suite is truly spacious and an incredible retreat, coming with a spa-like restroom, equipped with a separate garden tub, walk in shower and a large walk-in closet. Additionally, the second floor features a loft perfect for a game room or home theater, ample closet space, and 3 secondary bedrooms that come with walk in closets, one also comes with a private restroom. Furthermore, you can step outside on your already covered patio and enjoy the beautiful weather. Galvins Ridge is located in the booming Sanford, NC! This thoughtfully designed master-planned community will feature a wide array of gathering spaces throughout the community to stay connected with neighbors and the outdoors! Planned amenities include a pool, clubhouse, outdoor courts, miles of walking trails, dog parks, fishing pond, and more! It is conveniently located off HWY 1 within 10 minutes, 15 minutes to HWY 540 and of major area employers such as Central Carolina Enterprise Park, Triangle Innovation Point, Pfizer, Caterpillar, Astella, and Vinfast. Our community is 30 minutes to Downtown Raleigh, 35 minutes from Research Tr
- Type:
- Single Family
- Sq.Ft.:
- 1,622
- Status:
- Active
- Beds:
- 3
- Lot size:
- 8 Acres
- Year built:
- 1956
- Baths:
- 2.00
- MLS#:
- 100451835
- Subdivision:
- Not In Subdivision
ADDITIONAL INFORMATION
Welcome to this charming brick ranch nestled on 8 acres in Lee County, offering a serene escape without HOA restrictions. Situated beyond city limits, a paved driveway leads to the attached carport, ensuring convenient access to the property.Inside, the seamless flow from the kitchen to the dining area encourages lively conversation during gatherings. The spacious living room features a cozy gas fireplace, perfect for intimate evenings with loved ones.Boasting three bedrooms and two full baths, this home provides ample space to create lasting memories. Unique touches include beautiful hardwood floors and wood-themed walls that add character throughout.Recent updates include a 2016 roof, 2019 gutters, and a 2022 HVAC system with parts warranty extending until 2027. Conveniently located just 10 minutes from the heart of Sanford, 35 miles from Pinehurst and a 40-minute drive from Apex, this location combines tranquility with accessibility to nearby amenities.Additionally, the property features a 600 sq ft (30x20) outbuilding, equipped with electrical power and partially outfitted with pegboard walls.Experience the charm and comfort of rural living with modern conveniences in this idyllic Lee County property.https://properties.luxrealestate.media/215-Sheriff-Watson-Rd-Sanford-NC-27332-USA?mls=
$815,000
2721 BRISTOL Way Sanford, NC 27330
- Type:
- Single Family
- Sq.Ft.:
- 4,126
- Status:
- Active
- Beds:
- 5
- Lot size:
- 1.37 Acres
- Year built:
- 2006
- Baths:
- 5.00
- MLS#:
- 100451407
- Subdivision:
- Not In Subdivision
ADDITIONAL INFORMATION
Welcome to the elegance and sophistication, of 2721 Bristol Way, a Custom built home designed for someone looking for a lot of space or multi generational living. The main floor has three bedrooms each with their own full bath. The primary en-suite has a walk in shower with three shower heads, a large tub, double vanities and a walk in closet. Upstairs offers a large living room with a formal dining room, eat in kitchen with an island. Off the Living room is a large upper level covered deck to enjoy the outdoors. Downstairs have a full second living room with fireplace, two bedrooms, and a covered patio. This is an ideal space if you need multi generational space for everyone to be under the same roof with private living areas. There is also a fully unfinished third level to this house, ready for you to make it your own. This 4000 SF home has many options for the new owners. This prestigious 5-bedroom, 4.5-bathroom estate is set on a lush, beautifully landscaped 1.3-acre lot, offering both privacy and tranquility in the exclusive Brownstone neighborhood. Enjoy the upper deck and watch the deer, owls and other wildlife that visit this special spot.
$342,000
83 Gates Way Sanford, NC 27332
- Type:
- Single Family
- Sq.Ft.:
- 2,137
- Status:
- Active
- Beds:
- 3
- Lot size:
- 0.49 Acres
- Year built:
- 2024
- Baths:
- 2.00
- MLS#:
- 10036515
- Subdivision:
- Fair Ridge Farm
ADDITIONAL INFORMATION
READY TO CLOSE! NEW CONSTRUCTION! The Ashby plan features 3 bedrooms upstairs, additional flex room upstairs, and 2 1/2 baths on a large cul de sac lot. The open main level offers a large kitchen with quartz counters & a large center island and is open to the dining area & large living room. Half bath downstairs for guest. Large laundry room upstairs and tons of closet space for storage. Exterior cameras and wifi garage lift. Lots of upgraded standard features. Welcome home! Builder offering $15,000 in incentives. Use of preferred lender offers additional $3,000 in closing costs.
- Type:
- Townhouse
- Sq.Ft.:
- 1,801
- Status:
- Active
- Beds:
- 3
- Lot size:
- 0.06 Acres
- Year built:
- 2024
- Baths:
- 3.00
- MLS#:
- 100451159
- Subdivision:
- Townes At Central Square
ADDITIONAL INFORMATION
MOVE-IN READY! Community Grand Opening! We are excited to bring brand new townhomes to Sanford, NC. The Denville floor plan offers a seamless blend of luxury and practicality, perfect for modern living. Imagine stepping onto the beautiful LVP flooring that spans the entire first floor, leading you through an open layout where the kitchen boasts a large center island and elegant granite countertops. Picture yourself enjoying a peaceful morning on the covered porch just off the dining area, or retreating to the spacious primary suite upstairs, complete with a large walk-in closet and a private bath with walk-in tile shower and double vanity. This home includes two additional bedrooms, a full bath with double vanity, and a convenient laundry closet, Residents will enjoy low-maintenance living just minutes from charming downtown Sanford, NC. Sanford is the perfect place to call home, offering an ideal blend of living, working, and leisure. With its convenient location, family-friendly atmosphere, and top employers, Sanford promises a peaceful, small-town experience. TOWNHOME IS READY NOW - Photos are of the finished home.
- Type:
- Townhouse
- Sq.Ft.:
- 1,634
- Status:
- Active
- Beds:
- 3
- Lot size:
- 0.06 Acres
- Year built:
- 2024
- Baths:
- 3.00
- MLS#:
- 100451155
- Subdivision:
- Townes At Central Square
ADDITIONAL INFORMATION
MOVE-IN READY! Community Grand Opening! We are excited to bring brand new townhomes to Sanford, NC. The Augusta floor plan is a true gem, offering a harmonious blend of comfort and elegance. Imagine stepping into a spacious family room that seamlessly transitions into a dining area, perfect for hosting dinner parties or enjoying family meals. The heart of the home, a chef's kitchen, boasts a large center island and granite countertops, making it an ideal space for culinary adventures. The luxury vinyl plank flooring adds a touch of sophistication to the entire first floor, leading you to the private oasis upstairs. The Primary Suite is a sanctuary of tranquility, complete with a walk-in closet and private bath featuring a ceramic tile walk-in shower and a double vanity. Two additional bedrooms, full bath and laundry area complete the tour. The attached garage offers convenience! Residents will enjoy low-maintenance living just minutes from charming downtown Sanford, NC. Sanford is the perfect place to call home, offering an ideal blend of living, working, and leisure. With its convenient location, family-friendly atmosphere, and top employers, Sanford promises a peaceful, small-town experience. TOWNHOME IS READY NOW - Photos are of the finished home.
- Type:
- Townhouse
- Sq.Ft.:
- 1,634
- Status:
- Active
- Beds:
- 3
- Lot size:
- 0.06 Acres
- Year built:
- 2024
- Baths:
- 3.00
- MLS#:
- 100451153
- Subdivision:
- Townes At Central Square
ADDITIONAL INFORMATION
MOVE-IN READY! Community Grand Opening! We are excited to bring brand new townhomes to Sanford, NC. The Augusta floor plan is a true gem, offering a harmonious blend of comfort and elegance. Imagine stepping into a spacious family room that seamlessly transitions into a dining area, perfect for hosting dinner parties or enjoying family meals. The heart of the home, a chef's kitchen, boasts a large center island and granite countertops, making it an ideal space for culinary adventures. The luxury vinyl plank flooring adds a touch of sophistication to the entire first floor, leading you to the private oasis upstairs. The Primary Suite is a sanctuary of tranquility, complete with a walk-in closet and private bath featuring a ceramic tile walk-in shower and a double vanity. Two additional bedrooms, full bath and laundry area complete the tour. The attached garage offers convenience! Residents will enjoy low-maintenance living just minutes from charming downtown Sanford, NC. Sanford is the perfect place to call home, offering an ideal blend of living, working, and leisure. With its convenient location, family-friendly atmosphere, and top employers, Sanford promises a peaceful, small-town experience. TOWNHOME IS READY NOW - Photos are of the finished home.
$1,250,000
2037 Mays Chapel Road Sanford, NC 27330
- Type:
- Single Family
- Sq.Ft.:
- 3,222
- Status:
- Active
- Beds:
- 4
- Lot size:
- 23.57 Acres
- Year built:
- 1997
- Baths:
- 3.00
- MLS#:
- LP727388
ADDITIONAL INFORMATION
This 23.5 acre estate offers a stocked pond, 850ft of Bear Creek perfect for fly fishing, 3 stall horse stable, metal building and a 3222sq ft custom built home. Beautiful hardwood floors opening to a large living room w/ fireplace. Beautiful 4 season room to enjoy the outside beauty w/ a wall of windows & skylights. A large formal dining room. Kitchen is practical & spacious. Huge prep island w/ sink, double wall ovens & plenty of cabinet & pantry space. Wonderful breakfast nook w/ additional storage & view of the back deck. Stunning stone fireplace in family room, wet bar & large enough for a regulation size pool table. 2 addit'nl bdrms & full bath w/ double vanities. On the other side of the home features the on-suite w large bedroom, walk in closet, soaking jacuzzi tub, separate shower, double sinks. Large laundry w/ sink & folding station. Off the family room is loft area. 2 car garage & water softener, & generator. Park-like backyard w/ massive deck, pergola & fire pit.



Information Not Guaranteed. Listings marked with an icon are provided courtesy of the Triangle MLS, Inc. of North Carolina, Internet Data Exchange Database. The information being provided is for consumers’ personal, non-commercial use and may not be used for any purpose other than to identify prospective properties consumers may be interested in purchasing or selling. Closed (sold) listings may have been listed and/or sold by a real estate firm other than the firm(s) featured on this website. Closed data is not available until the sale of the property is recorded in the MLS. Home sale data is not an appraisal, CMA, competitive or comparative market analysis, or home valuation of any property. Copyright 2024 Triangle MLS, Inc. of North Carolina. All rights reserved.
Sanford Real Estate
The median home value in Sanford, NC is $329,377. This is higher than the county median home value of $236,100. The national median home value is $338,100. The average price of homes sold in Sanford, NC is $329,377. Approximately 47.83% of Sanford homes are owned, compared to 42.35% rented, while 9.83% are vacant. Sanford real estate listings include condos, townhomes, and single family homes for sale. Commercial properties are also available. If you see a property you’re interested in, contact a Sanford real estate agent to arrange a tour today!
Sanford, North Carolina has a population of 30,024. Sanford is more family-centric than the surrounding county with 30.29% of the households containing married families with children. The county average for households married with children is 25.85%.
The median household income in Sanford, North Carolina is $51,311. The median household income for the surrounding county is $57,674 compared to the national median of $69,021. The median age of people living in Sanford is 34.5 years.
Sanford Weather
The average high temperature in July is 89.5 degrees, with an average low temperature in January of 29.1 degrees. The average rainfall is approximately 46.6 inches per year, with 2.6 inches of snow per year.
