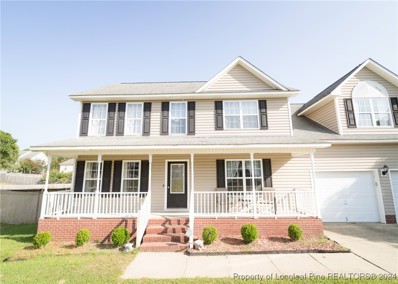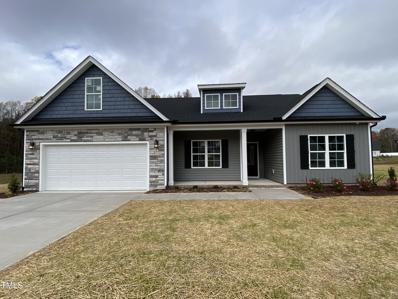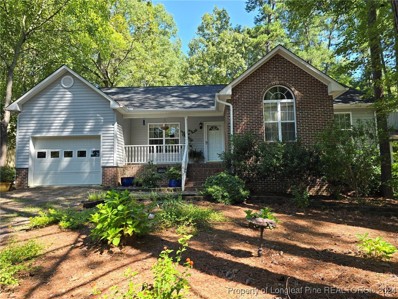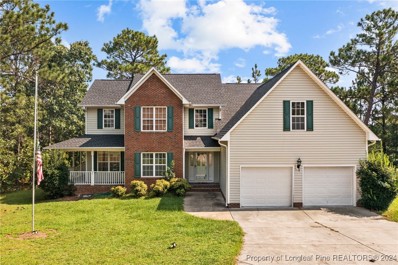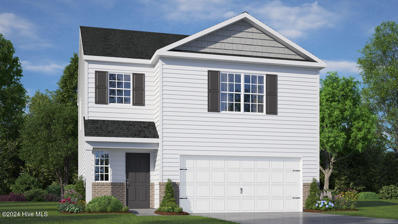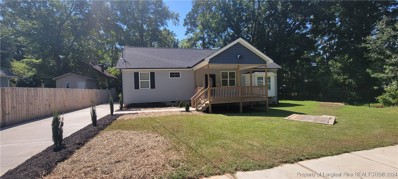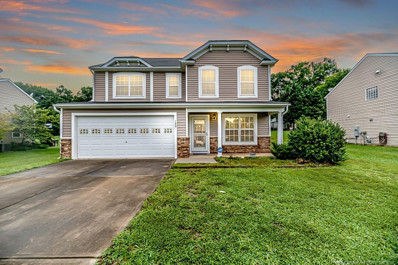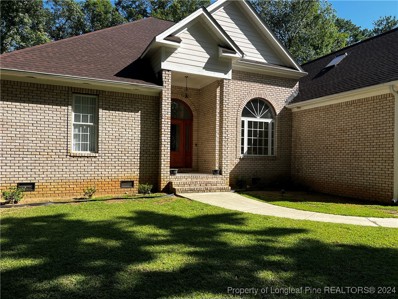Sanford NC Homes for Sale
- Type:
- Single Family
- Sq.Ft.:
- 1,555
- Status:
- Active
- Beds:
- 2
- Lot size:
- 2.1 Acres
- Year built:
- 1978
- Baths:
- 2.00
- MLS#:
- 10049776
- Subdivision:
- Not In A Subdivision
ADDITIONAL INFORMATION
Stunning Ranch on 2 acres with a great floor plan and upgrades galore!! Features a custom kitchen with granite countertops & Stainless Steel appliances. New interior and exterior paint. Wide plank laminate flooring in the main living areas; plush carpet. Move in and Enjoy! Staged photos for illustration only, to show homes potential.
$429,990
310 Narbeth Court Sanford, NC 27330
- Type:
- Single Family
- Sq.Ft.:
- 3,074
- Status:
- Active
- Beds:
- 4
- Lot size:
- 0.37 Acres
- Year built:
- 2024
- Baths:
- 4.00
- MLS#:
- 10049616
- Subdivision:
- Hickory Grove
ADDITIONAL INFORMATION
MLS#10049616 Ready Now! Welcome to the Bedford in Hickory Grove! This charming two-story home boasts an open-concept design with 4 bedrooms and 3 baths, offering both elegance and functionality. The kitchen is truly a chef's delight, featuring a generous center island, sleek quartz countertops, ample cabinet space, and a cozy breakfast nook that seamlessly flows into a spacious family room. A versatile flex room bathed in natural light adds to the home's appeal—perfect for a stylish home office, a craft room, or whatever suits your needs. Upstairs, you'll find a welcoming loft, ideal for movie nights, along with 3 guest bedrooms and 2 additional baths. The owner's suite is a retreat of its own, showcasing a beautifully designed bathroom with a large walk-in shower, dual sink vanity, and a roomy walk-in closet. Convenience is key with the laundry room conveniently located upstairs, and thoughtful closet space throughout ensures everything has its perfect spot. Structural options added include: additional full bathroom added to the 4th bedroom and large walk-in shower in owner's bathroom.
$304,990
347 Tormore Drive Sanford, NC 27330
- Type:
- Single Family
- Sq.Ft.:
- 1,918
- Status:
- Active
- Beds:
- 4
- Lot size:
- 0.18 Acres
- Baths:
- 3.00
- MLS#:
- 10049216
- Subdivision:
- 78 North
ADDITIONAL INFORMATION
78 North has THE BEST PRICED BRAND NEW homes in Sanford! Lowest priced ranch and 2 story 4+ bedroom homes on up to ¼ acre homesites in the up-and-coming area of Sanford - from the upper $200's. Private homesites avail with NO neighbor behind you. Fully customizable - choose your floorplan, selections, and your homesite!
$299,640
399 Tormore Drive Sanford, NC 27330
- Type:
- Single Family
- Sq.Ft.:
- 1,533
- Status:
- Active
- Beds:
- 3
- Lot size:
- 0.17 Acres
- Baths:
- 2.00
- MLS#:
- 10049177
- Subdivision:
- 78 North
ADDITIONAL INFORMATION
78 North has THE BEST PRICED BRAND NEW homes in Sanford! Lowest priced ranch and 2 story 4+ bedroom homes on up to 1/4 acre homesites in the up-and-coming area of Sanford - from the upper $200's. Private homesites avail with NO neighbor behind you. Fully customizable - choose your floorplan, selections, and your homesite!
Open House:
Saturday, 12/21 10:00-4:00PM
- Type:
- Single Family
- Sq.Ft.:
- 1,749
- Status:
- Active
- Beds:
- 3
- Lot size:
- 0.12 Acres
- Year built:
- 2024
- Baths:
- 3.00
- MLS#:
- 100463013
- Subdivision:
- Laurel Oaks
ADDITIONAL INFORMATION
The Darwin floorplan is the peak of convenience and comfort located in Laurel Oaks, a beautiful master plan community in Sanford, NC! The ''L'' shaped concept on the first floor has a large eat-in kitchen, with a corner walk-in pantry, that opens to a dining area overlooking the patio one way and into a spacious living area the other! The primary bedroom comes equipped with a spacious closet and bathroom with a walk-in shower. Secondary bedrooms provide walk-in closets with ample space and additional storage on the second floor! Those who live here will enjoy a pool, clubhouse, tot lot, sports courts, and greenway trails. Laurel Oaks provides remarkable convenience to work, shopping, and dining with its prime location off NC Hwy 87. Quality materials and workmanship throughout, with superior attention to detail, while focusing on affordability. 1-year builder's warranty and 10-year structural warranty are provided with the home and include, at no additional cost, our smart home technology package! Technology includes a Video doorbell, Amazon Echo Pop, Smart Code door lock, and more! See your new home today!
- Type:
- Single Family
- Sq.Ft.:
- 2,122
- Status:
- Active
- Beds:
- 3
- Lot size:
- 0.43 Acres
- Year built:
- 2004
- Baths:
- 3.00
- MLS#:
- 730518
- Subdivision:
- Crestview
ADDITIONAL INFORMATION
MOTIVATED SELLER offering a $5k home improvement allowance to spend on what ever your heart desires! Discover your perfect home in this 3-bedroom, 2 full baths w/2 half baths residence. Hardwood floors throughout the first floor, a living room with a gas fireplace and plenty of room to enjoy evenings with the family, a kitchen with ample counter space and cabinets along with stainless steel appliances and a breakfast room, a separate dining room with trey ceilings for more formal family gatherings. The stairs to the bedrooms is located at the back of the house and here will discover the master bedroom with trey ceilings, walk-in closet and an en-suite bathroom with split double vanities, garden tub, and separate shower along with two additional bedrooms and a full bath. The huge bonus room features a large family room, plus a flexible sitting room/office/playroom, wet bar & convenient 1/2 bath great for teens, families or man-cave! Home also has a two car garage! Don't miss it!
$314,900
2113 Eveton Lane Sanford, NC 27330
- Type:
- Single Family
- Sq.Ft.:
- 2,416
- Status:
- Active
- Beds:
- 4
- Lot size:
- 0.48 Acres
- Year built:
- 1972
- Baths:
- 3.00
- MLS#:
- 10048973
- Subdivision:
- Cool Springs
ADDITIONAL INFORMATION
Check out this gorgeous home in Sanford!!!! 4 bedrooms, 2.5 baths, and tons of space! Brand new paint, and LVP! Fantastic location at an affordable price. Nestled in the trees, this private two story home is perfect for someone looking for living close to everything Sanford has to offer! New Roof 2022. Please call listing agent for details.
$265,000
14987 Us 421 Sanford, NC 27330
- Type:
- Mobile Home
- Sq.Ft.:
- 1,097
- Status:
- Active
- Beds:
- 3
- Lot size:
- 3 Acres
- Year built:
- 2001
- Baths:
- 2.00
- MLS#:
- 10051342
- Subdivision:
- Not In A Subdivision
ADDITIONAL INFORMATION
***MOTIVATED SELLERS*** Welcome to the cutest home with the most incredible possibilities! Adorable well maintained 3-Br 2-Ba manufactured home on 3 level generous acres offers updates including tile bath flooring, primary walk in shower, laminate flooring, and metal roof. Detached, wired garage/ building is a great area for a workshop, storage She Shed or Man Cave. Residential/Commercial zoning may offer the perfect opportunity to open your dream business. Need extra parking? A large covered parking area for vehicles, boats, campers, ATV's. or tractors is an additional bonus! Move in ready, and cute as a button! Kitchen appliances remain. Original commercial building is no longer standing, concrete slab remains. The sellers have no knowledge of the septic location for previous commercial building. Super convenient location on US 421 offers quick commutes to Pittsboro, Sanford and Siler City.
$369,430
408 Ashley Run Sanford, NC 27330
- Type:
- Single Family
- Sq.Ft.:
- 1,991
- Status:
- Active
- Beds:
- 4
- Lot size:
- 0.16 Acres
- Year built:
- 2024
- Baths:
- 3.00
- MLS#:
- 10048672
- Subdivision:
- Galvins Ridge
ADDITIONAL INFORMATION
Belhaven plan is an incredible home that offers an open concept kitchen & living room. A multi-purpose flex room on the main floor that is perfect for a home office, dining room or however you see best to use it. Upstairs features a gracious primary suite with a walk-in shower, spacious secondary bedrooms & extra storage. Galvins Ridge, located in the booming Sanford, NC! This thoughtfully designed master-planned community will feature a wide array of gathering spaces throughout the community to stay connected with neighbors & the outdoors! Planned amenities included pool, clubhouse, outdoor courts, miles of walking trails, dog parks, a fishing pond, and more! It is conveniently located off of HWY 1 within 10 minutes of major area employers such as Central Carolina Enterprise Park, Triangle Innovation Point, Pfizer, Caterpillar, Astella, and Vinfast. 15min to 540, 20min to Holly Springs Towne Center, 30 mins to Downtown Raleigh, 35minutes to RTP, 40 mins to Fort Liberty!! 1-year builder's warranty and 10-year structural warranty provided with home and includes, at no additional cost, our smart home technology package! Photos are representative fan not included
- Type:
- Mobile Home
- Sq.Ft.:
- 1,771
- Status:
- Active
- Beds:
- 3
- Year built:
- 2002
- Baths:
- 2.00
- MLS#:
- LP730859
- Subdivision:
- Cameron
ADDITIONAL INFORMATION
Beautiful, updated home on 3.83 acres!! 3 bedroom 2 bathrooms, living room, family room, dining space, laundry room and a kitchen with granite countertops and an island. Schedule to see this one!
- Type:
- Single Family
- Sq.Ft.:
- 2,610
- Status:
- Active
- Beds:
- 4
- Lot size:
- 0.47 Acres
- Year built:
- 2005
- Baths:
- 3.00
- MLS#:
- LP730926
- Subdivision:
- West Landing
ADDITIONAL INFORMATION
Welcome to 2005 Wimberly Woods Dr, a beautifully crafted custom-built home situated in the desirable West Landing neighborhood. This 2,610 sqft, 4-bedroom, 3-bathroom home offers classic charm. Step inside to find stunning real wood floors that flow throughout the main living areas. The spacious primary bedroom is conveniently located on the first floor, offering privacy and easy access. Upstairs, you'll discover an additional bedroom, bathroom, and a versatile bonus room that can be tailored to your needs. Enjoy the outdoors in your fenced-in yard, or relax in the comfort of your screened-in porch. Don't miss the opportunity to make this exceptional property your new home! **Seller is offering $5,000 for buyer to use as they choose!!**
- Type:
- Single Family
- Sq.Ft.:
- 1,953
- Status:
- Active
- Beds:
- 3
- Lot size:
- 0.48 Acres
- Year built:
- 2024
- Baths:
- 2.00
- MLS#:
- 10047887
- Subdivision:
- Fair Ridge Farm
ADDITIONAL INFORMATION
READY TO CLOSE! NEW CONSTRUCTION! Builder offering $10k towards closing costs or rate buy down PLUS refrigerator. Preferred lender offers additional $3k in closing costs. Cutie pie home on a spacious lot. The Kristie is a three bedroom two bath split floor plan with a bonus room. Beautiful designer finishes inside and out. Lots of standard custom features include 12mil laminate floors and 4'' crown molding in the main living area, granite countertops and tile backsplash in the kitchen, tile master bath, video cameras and USB charging outlets. Welcome home!
- Type:
- Single Family
- Sq.Ft.:
- 1,257
- Status:
- Active
- Beds:
- 3
- Lot size:
- 0.21 Acres
- Year built:
- 1996
- Baths:
- 2.00
- MLS#:
- 730769
- Subdivision:
- Carolina Trace-laurel Thicket Iii
ADDITIONAL INFORMATION
Discover this charming 3 bedroom, 2 bath home with 1 car garage inside Laurel Thicket III section of Carolina Trace, gated community with lake and golf course. Within walking distance to community center, tennis courts and a short distance from the community swimming pool. With the kitchen to adjacent formal dining space this home makes a perfect home for entertaining guests. The master bedroom has large walk in closet and a master bath. 2 more bedrooms with hallway bathroom. The beautiful back deck invites you to relax and sip your morning coffee surrounded by trees and tranquility. You will love all the amenities this community has to offer. The property is only 3 minutes away from the back gate that residents can access. Owner is offering $2000 for carpet allowance at closing.
- Type:
- Townhouse
- Sq.Ft.:
- 1,416
- Status:
- Active
- Beds:
- 3
- Lot size:
- 0.05 Acres
- Year built:
- 2024
- Baths:
- 3.00
- MLS#:
- 10047500
- Subdivision:
- Galvins Ridge
ADDITIONAL INFORMATION
Newton floorplan features 1,416 square feet, 3 bedrooms, 2.5 bathrooms, + a spacious 1-car garage. The open-concept first floor offers a large walk-in pantry, a dining room, and a half bathroom. The second floor features a large primary bedroom, double vanity, and a large walk-in closet. Two large secondary bedrooms with a full guest bathroom! Smart home package included! 1 builder's warranty + 10-year structural warranty. Galvins Ridge, located in the booming Sanford, NC! This thoughtfully designed master-planned community will feature a wide array of townhome designs and gathering spaces throughout the community to stay connected with neighbors and the outdoors! Planned amenities include pool, clubhouse, outdoor courts, miles of walking trails, dog parks, a fishing pond, and more! It is conveniently located off of HWY 1 within 10 minutes of major area employers such as Central Carolina Enterprise Park, Triangle Innovation Point, Pfizer, Caterpillar, Astella, and Vinfast. 15 minutes from 540, 20 minutes from Holly Springs Towne Center, only 30 minutes to Downtown Raleigh, 35 minutes from Research Triangle Park, and 45 minutes to Fort Liberty. ***Photos are representative***
$380,000
90 Long Drive Sanford, NC 27332
- Type:
- Single Family
- Sq.Ft.:
- 2,819
- Status:
- Active
- Beds:
- 5
- Lot size:
- 0.41 Acres
- Year built:
- 2004
- Baths:
- 4.00
- MLS#:
- 730273
- Subdivision:
- Carolina Lakes
ADDITIONAL INFORMATION
Step onto the covered porch to soak in the peaceful surroundings, or relax on the rear deck with views of the golf course. As you enter through the front door, you're greeted by a stunning 2-story foyer. To your left, a formal dining area features a tray ceiling and flows seamlessly into the den, where a cozy fireplace and large windows frame beautiful outdoor views. The kitchen, complete with an eating area, is conveniently located to the left, while a half bath and laundry room are on the right. Just beyond the laundry room, you'll find a spacious bedroom that could serve as a downstairs primary suite, complete with its own bathroom and walk-in closet. Upstairs, there are four additional bedrooms. Three bedrooms and a full bathroom occupy one side, while the primary suite is privately situated on the other. This expansive upstairs primary suite boasts a walk-in closet, a luxurious bathroom, and a large bonus room with a wet bar—perfect for relaxing or entertaining.
- Type:
- Single Family
- Sq.Ft.:
- 1,749
- Status:
- Active
- Beds:
- 3
- Lot size:
- 0.12 Acres
- Year built:
- 2024
- Baths:
- 3.00
- MLS#:
- 100477688
- Subdivision:
- Laurel Oaks
ADDITIONAL INFORMATION
The Darwin floorplan is the peak of convenience and comfort located in Laurel Oaks, a beautiful master plan community in Sanford, NC! The ''L'' shaped concept on the first floor has a large eat-in kitchen, with a corner walk-in pantry, that opens to a dining area overlooking the patio one way and into a spacious living area the other! The primary bedroom comes equipped with a spacious closet and bathroom with a walk-in shower. Secondary bedrooms provide walk-in closets with ample space and additional storage on the second floor! Those who live here will enjoy a pool, clubhouse, tot lot, sports courts, and greenway trails. Laurel Oaks provides remarkable convenience to work, shopping, and dining with its prime location off NC Hwy 87. Quality materials and workmanship throughout, with superior attention to detail, while focusing on affordability. 1-year builder's warranty and 10-year structural warranty are provided with the home and include, at no additional cost, our smart home technology package! Technology includes a Video doorbell, Amazon Echo Pop, Smart Code door lock, and more! See your new home today!
$376,500
216 Cross Street Sanford, NC 27330
- Type:
- Single Family
- Sq.Ft.:
- 1,713
- Status:
- Active
- Beds:
- 3
- Year built:
- 2024
- Baths:
- 3.00
- MLS#:
- LP730532
ADDITIONAL INFORMATION
Welcome to your dream home —where no detail is overlooked. Just a few blocks from downtown Sanford, this is the NEW construction you've been waiting for. The covered front porch with a tongue and groove ceiling sets the tone for what’s inside: a kitchen featuring Level 2 granite, a mosaic tile backsplash, pantry, and a pot filler. Custom wood shelving graces every closet, and the master suite boasts a custom closet. The entire 1st floor is crowned with elegance—literally—with crown molding throughout. High-end laminate and tile flooring cover the home, while the guest bath features a stunning tile surround. Even the half bath shines with a full-size vanity. Outside, enjoy a covered back porch with a ceiling fan and privacy fence. The mudroom offers custom cabinets and a drop zone, and a custom lighting package completes the home. This isn’t just new—it’s next-level new. Come see for yourself!
- Type:
- Townhouse
- Sq.Ft.:
- 1,429
- Status:
- Active
- Beds:
- 3
- Lot size:
- 0.05 Acres
- Year built:
- 2024
- Baths:
- 3.00
- MLS#:
- 10047127
- Subdivision:
- Galvins Ridge
ADDITIONAL INFORMATION
This charming Maywood features 1,429 square feet, 3 bedrooms, 2.5 bathrooms, and a 1-car garage. The open concept first floor includes a beautiful kitchen island with lovely gray cabinetry that overlooks the open-concept family room + dining room. Ample storage space for townhome living. Enjoy the sunshine on your covered patio out back! Admire the tranquil tree line in your backyard. Smart home package included! This thoughtfully designed master-planned community will feature a wide array of gathering spaces throughout the community to stay connected with friends and neighbors. Planned amenities include a pool, clubhouse, outdoor courts, walking trails, dog parks, a fishing pond, and more! It is conveniently located off Highway 1 within 10 minutes of major area employers in Central Carolina Enterprise Park and Triangle Innovation Point including Pfizer, Caterpillar, Astellas + Vinfast. Only 35 mins from Raleigh, 35 minutes from RTP, 45 minutes to Fort Liberty, minutes from historic downtown Sanford! Photos are representatives.
Open House:
Saturday, 12/21 10:00-4:00PM
- Type:
- Single Family
- Sq.Ft.:
- 1,749
- Status:
- Active
- Beds:
- 3
- Lot size:
- 0.12 Acres
- Year built:
- 2024
- Baths:
- 3.00
- MLS#:
- 100460984
- Subdivision:
- Laurel Oaks
ADDITIONAL INFORMATION
The Darwin floorplan is the peak of convenience and comfort located in Laurel Oaks, a beautiful master plan community in Sanford, NC! The ''L'' shaped concept on the first floor has a large eat-in kitchen, with a corner walk-in pantry, that opens to a dining area overlooking the patio one way and into a spacious living area the other! The primary bedroom comes equipped with a spacious closet and bathroom with a walk-in shower. Secondary bedrooms provide walk-in closets with ample space and additional storage on the second floor! Those who live here will enjoy a pool, clubhouse, tot lot, sports courts, and greenway trails. Laurel Oaks provides remarkable convenience to work, shopping, and dining with its prime location off NC Hwy 87. Quality materials and workmanship throughout, with superior attention to detail, while focusing on affordability. 1-year builder's warranty and 10-year structural warranty are provided with the home and include, at no additional cost, our smart home technology package! Technology includes a Video doorbell, Amazon Echo Pop, Smart Code door lock, and more! See your new home today!
$319,900
310 Hickory Avenue Sanford, NC 27330
- Type:
- Single Family
- Sq.Ft.:
- 1,894
- Status:
- Active
- Beds:
- 4
- Lot size:
- 0.17 Acres
- Year built:
- 2023
- Baths:
- 3.00
- MLS#:
- 730555
- Subdivision:
- Sanford
ADDITIONAL INFORMATION
Just built in 2023 & ready to move in! This beauty includes many modern & technical upgrades that you will not find in any homes on the market! Low maintenance exterior, freshly landscaped yard with 16 x 14 covered front deck, 12 x 10 rear deck w/ fencing & outside storage building, concrete drive & walkway. Open concept living areas with no wasted space great for entertaining family & guests! This home boasts 4 bedrooms and 3 full bathrooms. Open Living room features custom under the stairs storage & shelving leading to the upstairs loft, bedroom, & bathroom. Island kitchen w/ granite countertops, stainless appliances, incl wine fridge & custom tile accents throughout the home! Modern upgrades include wired wall sconces in each of the bedrooms downstairs along w/ media plug ins. Primary Suite upgraded w/ sliding barn door, gorgeous bathroom w/ dual vanity, granite, walk in tiled shower, garden tub, and LED lighting w/ Bluetooth enabled bath fan w speaker. Don't miss out on this one!
- Type:
- Single Family
- Sq.Ft.:
- 2,264
- Status:
- Active
- Beds:
- 4
- Lot size:
- 0.3 Acres
- Year built:
- 2006
- Baths:
- 3.00
- MLS#:
- LP730203
- Subdivision:
- Willow Ridge
ADDITIONAL INFORMATION
This well-kept and spacious residence offers a fantastic opportunity for buyers looking for space they need and oversized bedrooms. The large formal living room and dining room combo offers plenty of space. The kitchen offers a functional layout and ample space. There is a nice family room off the kitchen area with sliding doors to the backyard. The second floor of the home provides a large primary suite with a large bathroom, 3 oversized additional bedrooms and 1 full bath. The laundry room is upstairs as well.
- Type:
- Single Family
- Sq.Ft.:
- 4,278
- Status:
- Active
- Beds:
- 4
- Lot size:
- 4 Acres
- Year built:
- 2013
- Baths:
- 4.00
- MLS#:
- 100459751
- Subdivision:
- Copper Ridge
ADDITIONAL INFORMATION
Welcome to this stunning all-brick home in the prestigious Copper Ridge neighborhood, where convenience meets comfort and outdoor adventure. Located at the end of a peaceful cul-de-sac, this residence features a spacious driveway, ideal for various activities, and is equipped with a basketball hoop and a cement wall for pickleball or tennis practice.The main home boasts 4 bedrooms, 3.5 bathrooms, a 2-car garage, and 4,000+ square feet of living space, with 9-foot ceilings on both the upper and lower levels. Additionally, a detached 1,000+ square foot garage offers heating and cooling, along with a dedicated space for lawn equipment. A backyard pool with built-in jets completes the outdoor amenities, perfect for a refreshing morning swim with resistance training.Inside, the main level includes a master bedroom, a cozy living room, a formal dining area, a breakfast nook, and a study, providing ample space for all. Two sliding doors open to a screened-in porch and an open deck, offering picturesque views of the backyard and creek. The lower level features a walkout basement with a thoughtfully designed split floor plan, including another master bedroom on one side and two additional bedrooms with a full bath on the other, separated by a spacious living area perfect for relaxation and entertainment. Step outside to the back patio to enjoy the in-ground pool and backyard fun.Nestled on a sprawling 4-acre lot with a serene creek, the backyard is a true oasis where residents can relax by the pool, gather around the fire pit, or enjoy various outdoor activities amidst a natural setting. With close proximity to US 1, commuting to the Triangle area is convenient and efficient. This property offers an opportunity for multigenerational living or simply enjoying all the space and outdoor opportunities, making it a perfect haven for you and your guests.
$505,560
248 UMSTEAD Street Sanford, NC 27330
- Type:
- Single Family
- Sq.Ft.:
- 3,490
- Status:
- Active
- Beds:
- 5
- Lot size:
- 0.2 Acres
- Year built:
- 2024
- Baths:
- 4.00
- MLS#:
- 100459471
- Subdivision:
- Galvins Ridge
ADDITIONAL INFORMATION
Introducing the Wylie floorplan! This incredible 2-story home boasts 3,490 square feet of luxurious living space. With 5 bedrooms and 4 bathrooms, there is plenty of room to have the lifestyle that you want. As you enter your home there is a first-floor guest room and full bath, as well as an additional flex room that is perfect for an office/study space or playroom. Passing the flex room, you will immediately notice the open-concept design with a gourmet kitchen. The gourmet kitchen features high-end appliances, quartz countertops, and a large island - perfect for entertaining guests or preparing large meals! Heading upstairs, the primary suite is truly spacious and an incredible retreat, coming with a spa-like restroom, equipped with a separate garden tub, walk in shower and a large walk-in closet. Additionally, the second floor features a loft perfect for a game room or home theater, ample closet space, and 3 secondary bedrooms that come with walk in closets, one also comes with a private restroom. Furthermore, you can step outside on your already covered patio and enjoy the beautiful weather. Galvins Ridge is located in the booming Sanford, NC! This thoughtfully designed master-planned community will feature a wide array of gathering spaces throughout the community to stay connected with neighbors and the outdoors! Planned amenities include a pool, clubhouse, outdoor courts, miles of walking trails, dog parks, fishing pond, and more! It is conveniently located off HWY 1 within 10 minutes, 15 minutes to HWY 540 and of major area employers such as Central Carolina Enterprise Park, Triangle Innovation Point, Pfizer, Caterpillar, Astella, and Vinfast. Our community is 30 minutes to Downtown Raleigh, 35 minutes from Research Triangle Park, and 45 minutes to Fort Liberty. One-year builder's warranty and 10-year structural warranty. Your new home also includes our smart home technology package!!
$284,990
339 Tormore Drive Sanford, NC 27330
- Type:
- Single Family
- Sq.Ft.:
- 1,680
- Status:
- Active
- Beds:
- 4
- Lot size:
- 0.18 Acres
- Baths:
- 3.00
- MLS#:
- 10045041
- Subdivision:
- 78 North
ADDITIONAL INFORMATION
78 North has THE BEST PRICED BRAND NEW homes in Sanford! Lowest priced ranch and 2 story 4+ bedroom homes on up to ¼ acre homesites in the up-and-coming area of Sanford - from the upper $200's. Private homesites avail with NO neighbor behind you. Fully customizable - choose your floorplan, selections, and your homesite!
- Type:
- Single Family
- Sq.Ft.:
- 3,378
- Status:
- Active
- Beds:
- 4
- Year built:
- 2004
- Baths:
- 4.00
- MLS#:
- 729942
- Subdivision:
- Carolina Trace
ADDITIONAL INFORMATION
1977 Putters Circle is a stunning custom-built home located in the heart of Sanford, North Carolina. Constructed with solid brick, this residence exudes timeless elegance and durability. As you step inside, you’ll be greeted by high cathedral ceilings that create an airy and spacious ambiance. The thoughtful design includes numerous extras, making this home truly special. Whether you’re relaxing in the cozy living room, preparing meals in the gourmet kitchen, or enjoying the landscaped backyard, every corner of this property reflects quality craftsmanship and attention to detail. With 4 bedrooms and 3.5 baths, there’s plenty of space for family and guests. Don’t miss the chance to own this exceptional property!

Information Not Guaranteed. Listings marked with an icon are provided courtesy of the Triangle MLS, Inc. of North Carolina, Internet Data Exchange Database. The information being provided is for consumers’ personal, non-commercial use and may not be used for any purpose other than to identify prospective properties consumers may be interested in purchasing or selling. Closed (sold) listings may have been listed and/or sold by a real estate firm other than the firm(s) featured on this website. Closed data is not available until the sale of the property is recorded in the MLS. Home sale data is not an appraisal, CMA, competitive or comparative market analysis, or home valuation of any property. Copyright 2024 Triangle MLS, Inc. of North Carolina. All rights reserved.


Sanford Real Estate
The median home value in Sanford, NC is $329,377. This is higher than the county median home value of $236,100. The national median home value is $338,100. The average price of homes sold in Sanford, NC is $329,377. Approximately 47.83% of Sanford homes are owned, compared to 42.35% rented, while 9.83% are vacant. Sanford real estate listings include condos, townhomes, and single family homes for sale. Commercial properties are also available. If you see a property you’re interested in, contact a Sanford real estate agent to arrange a tour today!
Sanford, North Carolina has a population of 30,024. Sanford is more family-centric than the surrounding county with 30.29% of the households containing married families with children. The county average for households married with children is 25.85%.
The median household income in Sanford, North Carolina is $51,311. The median household income for the surrounding county is $57,674 compared to the national median of $69,021. The median age of people living in Sanford is 34.5 years.
Sanford Weather
The average high temperature in July is 89.5 degrees, with an average low temperature in January of 29.1 degrees. The average rainfall is approximately 46.6 inches per year, with 2.6 inches of snow per year.





