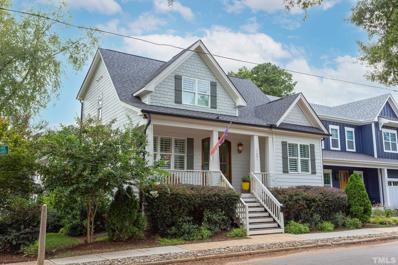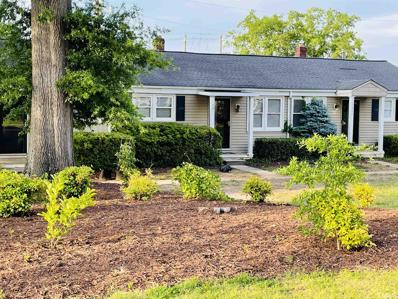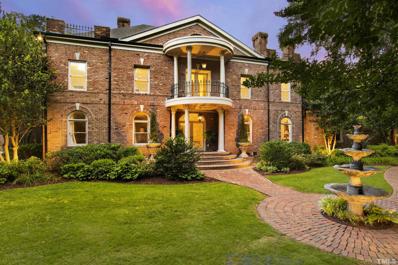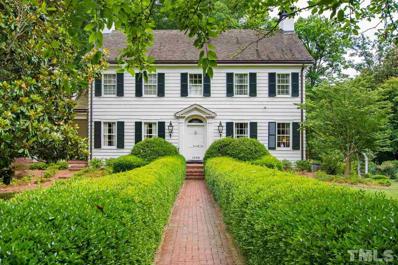Raleigh NC Homes for Sale
$1,950,000
2704 Manning Place Raleigh, NC 27608
- Type:
- Single Family
- Sq.Ft.:
- 4,100
- Status:
- Active
- Beds:
- 4
- Lot size:
- 0.42 Acres
- Year built:
- 2025
- Baths:
- 4.00
- MLS#:
- 10037839
- Subdivision:
- Flythe Hills
ADDITIONAL INFORMATION
Build-to-suit PRE-SALE in Stellar ITB Raleigh location. Quiet internal street. We can meet with you to review this plan in detail or you are welcome bring your own plan. Builder will work with Buyer to create an ideal home. Plan shown is for a Master BR down. A plan for Master BR upstairs is possible.
$1,649,000
2105 Dunhill Drive Raleigh, NC 27608
- Type:
- Single Family
- Sq.Ft.:
- 3,895
- Status:
- Active
- Beds:
- 5
- Lot size:
- 0.16 Acres
- Year built:
- 2019
- Baths:
- 4.00
- MLS#:
- 10035710
- Subdivision:
- Oxford Park
ADDITIONAL INFORMATION
A comfortable and extraordinarily livable custom home in one of Raleigh's finest neighborhoods. 2105 Dunhill is an Inside The Beltline beauty, better than new and offers incredible style and attention to detail. The floor plan is outstanding, featuring open living spaces, high ceilings, and a spectacular chef's kitchen perfect for entertaining. The living room boasts a fireplace flanked by gorgeous built-ins, and the formal dining room shines with floor-to-ceiling windows. With five generously sized bedrooms, there's room for everyone. The main level includes a luxurious owner's suite and a secondary bedroom with a full bath, ideal for guests. Upstairs, you'll find three more bedrooms, two finely appointed baths, and an oversized bonus room. The home features gorgeous wood floors, custom cabinetry, and trim work throughout, with classic stone floors on the wide front and back porches. The low-maintenance yard means less weekend work, while seamless access to Fallon Park provides unlimited room for outdoor fun. The home is in a top school district including Broughton High School, Oberlin Middle, and a very easy stroll to Joyner Elementary or Lourdes. You'll also enjoy incredible access to North Hills, the Beltline, and Downtown Raleigh. This home is completely move-in ready. A very rare find.
$2,800,000
2712 Manning Place Raleigh, NC 27608
- Type:
- Single Family
- Sq.Ft.:
- 6,700
- Status:
- Active
- Beds:
- 5
- Lot size:
- 0.64 Acres
- Baths:
- 6.00
- MLS#:
- 10024418
- Subdivision:
- Flythe Hills
ADDITIONAL INFORMATION
BUILD-TO-SUIT ITB PRE-SALE OPPORTUNITY. Build our Stunning Carpenter Gothic design or bring your own plan. .64 acre ITB basement lot located on quiet internal street in stellar ITB location.
$1,920,001
2635 Marchmont Street Raleigh, NC 27608
- Type:
- Single Family
- Sq.Ft.:
- 3,583
- Status:
- Active
- Beds:
- 4
- Lot size:
- 0.12 Acres
- Year built:
- 2024
- Baths:
- 5.00
- MLS#:
- 10020628
- Subdivision:
- Budleigh East
ADDITIONAL INFORMATION
Holiday ready home! Within the Budleigh East neighborhood, where tree-lined streets and classic architecture converge, lies a stunning Federalist style residence unlike any other. Proudly standing, this distinguished home boasts a striking black and white exterior, commanding attention with its stately presence. Step inside, where the classic allure of Federalist design seamlessly intertwines with contemporary luxury. Gleaming hardwood floors lead you through light-filled rooms, each adorned with custom finishes and designer touches that exude refined taste and impeccable craftsmanship. Explore the charming streets of Hayes Barton and Five Points, find the community darlings within the boutiques, locally owned restaurants, and scenic parks, just moments away. Make this exquisite residence your own.
$1,400,000
1311 Chamblee Hill Court Raleigh, NC 27608
- Type:
- Townhouse
- Sq.Ft.:
- 2,669
- Status:
- Active
- Beds:
- 3
- Lot size:
- 0.03 Acres
- Year built:
- 2024
- Baths:
- 4.00
- MLS#:
- 10017431
- Subdivision:
- Oberlin Heights
ADDITIONAL INFORMATION
Oberlin Heights is here to overdeliver. Designed by award-winning firm The Raleigh Architecture Co. and crafted by local builders, the collection echoes quintessential Oak City charm while embracing the modern functionality of a 2024 build. Eleven townhomes offer nine curated layouts with various 2 - 4 BR, 2.5 - 3.5 BA + Flex Space*, and one-two car garage + covered parking* options across up to ~2,800 SQ FT. Two design visions bring dueling approaches to high-style, low-maintenance living, while elevated finishes, high ceilings and huge windows add to the signature airy, stately aesthetic. Inside, an open-concept main level is primed for entertaining, while an oversized owner's retreat offers solace an elevator* away. Above, luxury rooftops offer a serene retreat under the stars & DTR skyline view* (*in select plans). Work hard, play harder. Come home to an elegant ITB collection as comfortable as it is connected, neighboring the best bites, brews and shopping of the Village District, Hayes Barton, Five Points and Glenwood South. Take Raleigh living to new heights - only at Oberlin.
$1,455,000
1305 Chamblee Hill Court Raleigh, NC 27608
- Type:
- Townhouse
- Sq.Ft.:
- 2,743
- Status:
- Active
- Beds:
- 4
- Lot size:
- 0.03 Acres
- Year built:
- 2024
- Baths:
- 4.00
- MLS#:
- 10017421
- Subdivision:
- Oberlin Heights
ADDITIONAL INFORMATION
Oberlin Heights is here to overdeliver. Designed by award-winning firm The Raleigh Architecture Co. and crafted by local builders, the collection echoes quintessential Oak City charm while embracing the modern functionality of a 2024 build. Eleven townhomes offer nine curated layouts with various 2 - 4 BR, 2.5 - 3.5 BA + Flex Space*, and one-two car garage + covered parking* options across up to ~2,800 SQ FT. Two design visions bring dueling approaches to high-style, low-maintenance living, while elevated finishes, high ceilings and huge windows add to the signature airy, stately aesthetic. Inside, an open-concept main level is primed for entertaining, while an oversized owner's retreat offers solace an elevator* away. Above, luxury rooftops offer a serene retreat under the stars & DTR skyline view* (*in select plans). Work hard, play harder. Come home to an elegant ITB collection as comfortable as it is connected, neighboring the best bites, brews and shopping of the Village District, Hayes Barton, Five Points and Glenwood South. Take Raleigh living to new heights - only at Oberlin.
$1,360,000
1301 Chamblee Hill Court Raleigh, NC 27608
- Type:
- Townhouse
- Sq.Ft.:
- 2,538
- Status:
- Active
- Beds:
- 3
- Lot size:
- 0.03 Acres
- Year built:
- 2024
- Baths:
- 4.00
- MLS#:
- 10017405
- Subdivision:
- Oberlin Heights
ADDITIONAL INFORMATION
Oberlin Heights is here to overdeliver. Designed by award-winning firm The Raleigh Architecture Co. and crafted by local builders, the collection echoes quintessential Oak City charm while embracing the modern functionality of a 2024 build. Eleven townhomes offer nine curated layouts with various 2 - 4 BR, 2.5 - 3.5 BA + Flex Space*, and one-two car garage + covered parking* options across up to ~2,800 SQ FT. Two design visions bring dueling approaches to high-style, low-maintenance living, while elevated finishes, high ceilings and huge windows add to the signature airy, stately aesthetic. Inside, an open-concept main level is primed for entertaining, while an oversized owner's retreat offers solace an elevator* away. Above, luxury rooftops offer a serene retreat under the stars & DTR skyline view* (*in select plans). Work hard, play harder. Come home to an elegant ITB collection as comfortable as it is connected, neighboring the best bites, brews and shopping of the Village District, Hayes Barton, Five Points and Glenwood South. Take Raleigh living to new heights - only at Oberlin.
$2,189,000
2643 Marchmont Street Raleigh, NC 27608
- Type:
- Single Family
- Sq.Ft.:
- 4,156
- Status:
- Active
- Beds:
- 4
- Lot size:
- 0.15 Acres
- Year built:
- 2023
- Baths:
- 4.00
- MLS#:
- 2541625
- Subdivision:
- Budleigh East
ADDITIONAL INFORMATION
Holiday ready home! A nod to the grandeur of Georgian architecture tucked away in the desirable ITB neighborhood, Budleigh East. Flawlessly designed spaces highlighted with luxurious finishes. The epitome of convenience and versatility with a home that lives like a ranch, yet plenty of additional space and bedrooms on the second level. Custom ceiling height cabinetry in the kitchen with a large wood stained island, accents of gold, and secret scullery. Every detail of this masterpiece is sure to impress. An exceptional opportunity in a prime location!
$1,595,000
1406 Lyon Street Unit 101 Raleigh, NC 27608
- Type:
- Townhouse
- Sq.Ft.:
- 4,414
- Status:
- Active
- Beds:
- 6
- Year built:
- 2023
- Baths:
- 4.00
- MLS#:
- 2538400
- Subdivision:
- Lyon
ADDITIONAL INFORMATION
1406 Lyon #101 elevates ITB elegance to a whole new level—and not just because of the private elevator! Meet the newly move-in-ready final build of the boutique LYON collection, created by award-winning Nick Hammer Architecture and brought to life by local artisans. A masterclass in accessible modern design, 1406 Lyon #101 merges the cutting-edge elements of a luxury 2024 build with the signature sophistication of classic Oak City charm. The result? Roughly 4,414 SQ FT of sun-soaked living space and curated style. Warm neutral tones and earthy notes ground the design in a refreshing nature-forward aesthetic, while sleek stainless steel appliances, designer lighting and high-end fixtures ensure every space is as functional as it is fashion-forward. Lounge in your fireplace-centric living room or slip out to your screened-in patio for a breath of fresh air. After a long day, retire to an opulent primary suite with custom WIC, spa-inspired ensuite, and soaking tub, perfect for moments of reverie. While you're relaxing, five additional bedrooms, a finished loft, and a designated office space stand ready to host guests, handle hybrid work, or handle any other storage space. Meanwhile, minutes in any direction you're connected to the shopping & dining of nearby Village District, Historic-Hayes Barton and Five Points to fuel your fun. Commuting? A two-car garage makes it easy, while your embedded locale puts you in the heart of the action. Live, work or play, there's plenty to love about your inspired ITB lifestyle.
$1,790,000
2300 Lyon Street Raleigh, NC 27608
- Type:
- Single Family
- Sq.Ft.:
- 4,674
- Status:
- Active
- Beds:
- 5
- Lot size:
- 0.21 Acres
- Year built:
- 2024
- Baths:
- 7.00
- MLS#:
- 2527558
- Subdivision:
- Budleigh
ADDITIONAL INFORMATION
Introducing the stunning new construction in Budleigh Subdivision, meticulously crafted by Homes by Dickerson. This custom home is a true masterpiece, boasting an array of luxurious amenities. Step into the heart of the home - the expansive gourmet kitchen, a chef's dream come true. Adorned with custom cabinetry, lavish stone countertops, and top-of-the-line appliances, it's both functional and beautiful. The kitchen seamlessly flows into the sunlit keeping room and spacious family room, complete with a cozy fireplace, creating the perfect ambiance for relaxation and entertaining. The thoughtfully designed layout also features a formal dining room and a guest bedroom with a private bathroom on the first floor. Throughout the house, you'll find durable 5'' wide plank ''UltraWood'' floors, adding a touch of elegance and longevity. Step outside to the screened porch with 20' sliding doors and an outdoor fireplace, offering a serene view of the private backyard. Upstairs, the grand master bedroom and bathroom await, along with two additional bedrooms, each with private bathrooms, a large bonus room, and a sunlit study/office. The meticulously finished third floor provides a versatile space that can serve as a fifth bedroom, a home office, or a workout room. Not to mention, irrigation is included in all sodded areas. This home is a true gem, offering a perfect blend of luxury and functionality. Don't miss the opportunity to make it yours!''
$1,050,000
1601 Sunrise Avenue Raleigh, NC 27608
- Type:
- Other
- Sq.Ft.:
- 2,267
- Status:
- Active
- Beds:
- 3
- Lot size:
- 0.07 Acres
- Year built:
- 2015
- Baths:
- 3.00
- MLS#:
- 2473162
- Subdivision:
- Not in a Subdivision
ADDITIONAL INFORMATION
Better than new, 2015 build Five Points Beauty! Arched double front doors lead into this meticulous home! Spacious FamRm w. Gas FP, wall of windows opens to the Kitchen w. all Thermador appliances, Freestanding 4 burner Gas Range w. Gas Oven, Builtin Frig, DW & Custom Stainless Hood! Rare Marble Counters w. Full Height Splash + UnderCab LED Lights! Hardwoods on 1st & 2nd floor, no carpet! Guest Bed w. Full Bath on main (charging station in closet), Custom Barn Door for privacy! Primary Suite w. Vaulted Ceiling, Sitting Area,Custom Closet (w. cedar lined drawers)! Bath w. Oversize Soak Tub & Herringbone Floor. 2 sink vanity w. Quartzite Counters & water closet! Bed 3 w. Lrg WIC & Pocket Door to Full Bath! Large walk-in Laundry w. Custom Shelving. Plantation Shutters throughout. Home Audio on Main,ScreenPorch,Front Porch! 2 car garage w epoxy floor & cabinets for storage! Basement w. LVP flooring & Builtin desks, Office/Gym Area, 3 storage closets & Mudroom w. Bench & Custom Storage! Lives like a large home with only a small lawn to maintain. Extensive mature landscaping. A very rare find in 2022.
- Type:
- Condo
- Sq.Ft.:
- 675
- Status:
- Active
- Beds:
- 2
- Year built:
- 1950
- Baths:
- 1.00
- MLS#:
- 2453243
- Subdivision:
- The Cottages at Whitaker
ADDITIONAL INFORMATION
You don't want to miss this completely renovated 2 Bed / 1 Bath Cottage in Five Points Location. New kitchen with top-of-the-line appliances, new cabinetry, new plumbing, recessed lights, granite countertop, tile backsplash, and under-mount lights. Brand new refrigerator and washer/dryer unit convey. Shower with lights, and gorgeous glass tile. Hardwood floors, open layout. Generous Patio space. Walk to restaurants, parks, and the greenway.
$4,975,000
1019 Cowper Drive Raleigh, NC 27608
- Type:
- Other
- Sq.Ft.:
- 9,381
- Status:
- Active
- Beds:
- 5
- Lot size:
- 1 Acres
- Year built:
- 1927
- Baths:
- 7.00
- MLS#:
- 2452206
- Subdivision:
- Hayes Barton
ADDITIONAL INFORMATION
Exquisite grace & grandeur hallmark this magnificent Hayes Barton masterpiece. Basking in 1.26 acres of park-like privacy this estate in Raleigh's oldest, most prestigious location offers indoor & outdoor serenity that simply cannot be duplicated. Gated, surrounded by rich landscape & gardens, is a home perfect for family & entertaining. Elegant formals, a handsome library, bright kitchen, billiard room w bar, gracious owners retreat, elevator, au pair suite & more. Large additions in 1990's and new roof!
$3,250,000
1520 Jarvis Street Raleigh, NC 27608
- Type:
- Single Family
- Sq.Ft.:
- 4,361
- Status:
- Active
- Beds:
- 4
- Lot size:
- 1.09 Acres
- Year built:
- 1925
- Baths:
- 5.00
- MLS#:
- 2397225
- Subdivision:
- Hayes Barton
ADDITIONAL INFORMATION
Classic design, tasteful detail, and sophisticated yet comfortable ambiance define this traditional Federal style home in one of Raleighâs finest neighborhoods. Built in 1925 and blessed with upgrades and impeccable care over the decades, the more than 4,000 sq. ft. residence is a handsome, welcoming presence on its tranquil lane. The over one-acre Hayes Barton sanctuary evokes an air of relaxed luxury at every turn. Perfect for family, extended family, the most discerning guests and entertaining.

Information Not Guaranteed. Listings marked with an icon are provided courtesy of the Triangle MLS, Inc. of North Carolina, Internet Data Exchange Database. The information being provided is for consumers’ personal, non-commercial use and may not be used for any purpose other than to identify prospective properties consumers may be interested in purchasing or selling. Closed (sold) listings may have been listed and/or sold by a real estate firm other than the firm(s) featured on this website. Closed data is not available until the sale of the property is recorded in the MLS. Home sale data is not an appraisal, CMA, competitive or comparative market analysis, or home valuation of any property. Copyright 2025 Triangle MLS, Inc. of North Carolina. All rights reserved.
Raleigh Real Estate
The median home value in Raleigh, NC is $427,000. This is lower than the county median home value of $434,100. The national median home value is $338,100. The average price of homes sold in Raleigh, NC is $427,000. Approximately 46.75% of Raleigh homes are owned, compared to 43.8% rented, while 9.45% are vacant. Raleigh real estate listings include condos, townhomes, and single family homes for sale. Commercial properties are also available. If you see a property you’re interested in, contact a Raleigh real estate agent to arrange a tour today!
Raleigh, North Carolina 27608 has a population of 462,219. Raleigh 27608 is less family-centric than the surrounding county with 31.82% of the households containing married families with children. The county average for households married with children is 37.3%.
The median household income in Raleigh, North Carolina 27608 is $72,996. The median household income for the surrounding county is $88,471 compared to the national median of $69,021. The median age of people living in Raleigh 27608 is 34.2 years.
Raleigh Weather
The average high temperature in July is 89.5 degrees, with an average low temperature in January of 29.9 degrees. The average rainfall is approximately 45.8 inches per year, with 3.7 inches of snow per year.













