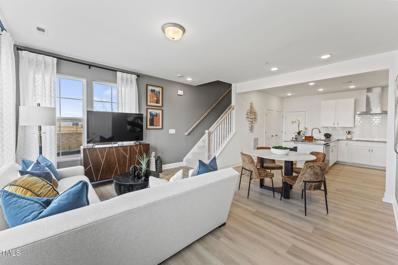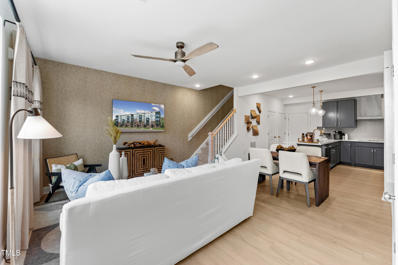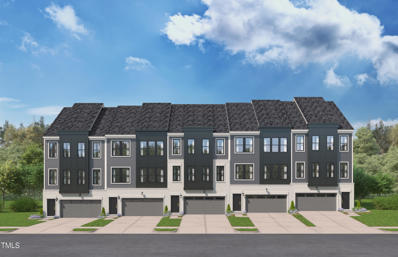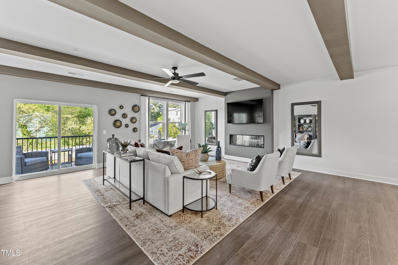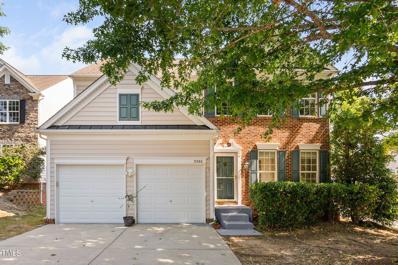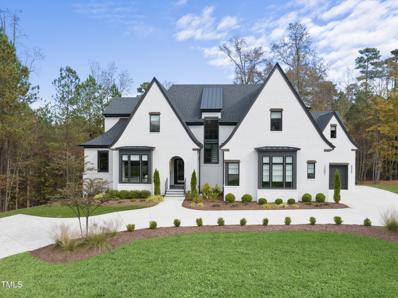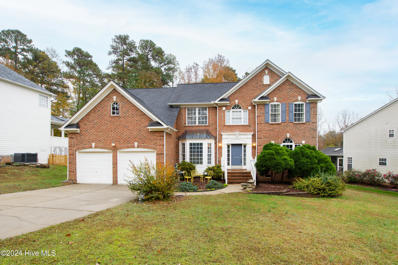Raleigh NC Homes for Sale
Open House:
Saturday, 12/21 1:00-3:00PM
- Type:
- Single Family
- Sq.Ft.:
- 3,744
- Status:
- NEW LISTING
- Beds:
- 4
- Lot size:
- 0.32 Acres
- Year built:
- 2001
- Baths:
- 4.00
- MLS#:
- 10067930
- Subdivision:
- Wood Spring
ADDITIONAL INFORMATION
You have to see this beautiful home with a First Floor Primary Suite and 3 Car Garage, in sought after Wood Spring! The custom trim is breathtaking as you enter into the grand foyer which leads you to the towering, two story Living room. You have ALL the space to entertain with a big Breakfast room, well appointed Kitchen and Formal Dining room that flows beatifully back to the Family room. Retreat to the Primary Suite with his and hers walk in closets and giant Bathroom that was updated in 2020. Three Bedrooms, 2 Full Bathrooms and a Gargantuan Bonus Room await you on the Second Floor. Come Take a look, you will fall in love.
- Type:
- Townhouse
- Sq.Ft.:
- 1,359
- Status:
- NEW LISTING
- Beds:
- 3
- Lot size:
- 0.05 Acres
- Year built:
- 2024
- Baths:
- 3.00
- MLS#:
- 10067810
- Subdivision:
- Richland Reserve
ADDITIONAL INFORMATION
An amazing opportunity for someone looking for a low-maintenance lifestyle in a vibrant area! The combination of natural light, a modern kitchen, and personalization options, makes it a desirable choice for potential buyers. Plus, being near shopping, dining, and entertainment adds so much convenience. You can walk to Starbucks or the movie theater. So many conveniences within minutes of your new home. This open floor plan boasts a large family room with finished storage under the stairs, breakfast bar and pantry in kitchen. Upstairs you will find 3 bedrooms, 2 full baths, laundry and linen closets. Don't wait to check out this fantastic opportunity to own your own home in a highly desirable location.
- Type:
- Townhouse
- Sq.Ft.:
- 1,155
- Status:
- NEW LISTING
- Beds:
- 2
- Year built:
- 2024
- Baths:
- 3.00
- MLS#:
- 10067807
- Subdivision:
- Richland Reserve
ADDITIONAL INFORMATION
Discover modern living at its finest in this ENERGY STAR(R) certified 2 story townhome. Nestled among the trees, yet conveniently located near shopping, dining, and entertainment, this home offers low-maintenance living at its best. Enjoy an open floor plan, a modern kitchen equipped with a breakfast bar and USB charging port, and a spacious primary suite complete with a walk-in closet and private bath. With eco-conscious features like Low-E windows and WaterSense(R) faucets, this home is both stylish and energy-efficient.
- Type:
- Townhouse
- Sq.Ft.:
- 1,155
- Status:
- NEW LISTING
- Beds:
- 2
- Lot size:
- 0.05 Acres
- Year built:
- 2024
- Baths:
- 3.00
- MLS#:
- 10067806
- Subdivision:
- Richland Reserve
ADDITIONAL INFORMATION
Live effortlessly in this exquisite 2-floor townhome certified with ENERGY STAR(R) rating and situated near shopping, dining, and entertainment. Enjoy the convenience of walking to Starbucks or the nearby cinema. Commuting is easy with accessible Capital Blvd or Falls of Neuse Road. The community's lush foliage adds to the charm, being so close to everything! The stunning main area of the house holds a great room that is well-lit, a modern kitchen with breakfast bar along with USB charging ports, and an impressive primary suite featuring a private bath and walk-in closet. The Low-E windows and WaterSense(R) faucets make this home energy-efficient.
- Type:
- Townhouse
- Sq.Ft.:
- 1,359
- Status:
- NEW LISTING
- Beds:
- 3
- Lot size:
- 0.05 Acres
- Year built:
- 2024
- Baths:
- 3.00
- MLS#:
- 10067791
- Subdivision:
- Richland Reserve
ADDITIONAL INFORMATION
Enjoy convenient and effortless living in this beautiful 2-story townhome, located in a peaceful community near shopping. Indulge in a modern kitchen with a huge island and USB charging port, an open floor plan, and a bright great room. The primary suite boasts a capacious closet, while each secondary bedroom offers a walk-in closet. Benefit from energy-saving features like Low-E windows and WaterSense(R) faucets, along with an upstairs laundry area. Own this ENERGY STAR(R) certified home tucked away in serene surroundings yet so close to all the action!
- Type:
- Townhouse
- Sq.Ft.:
- 1,601
- Status:
- NEW LISTING
- Beds:
- 3
- Lot size:
- 0.07 Acres
- Year built:
- 2024
- Baths:
- 3.00
- MLS#:
- 10067790
- Subdivision:
- Richland Reserve
ADDITIONAL INFORMATION
Experience hassle-free living in this energy-efficient 2-story townhome certified by ENERGY-STAR. This ready-to-move-in home is perfectly placed near shopping and offers easy access to major roads like Capital Blvd and Falls of Neuse Rd. Take your living experience to the next level with a modern kitchen equipped with a large island and a USB charging port. The property comes with a naturally lit spacious great room that doubles as a perfect relaxation spot. The primary suite contains large closets, alongside secondary bedrooms with walk-in closets. Energy efficiency is further highlighted by the presence of Low-E windows, upstairs laundry, and WaterSense(R) faucets.
- Type:
- Townhouse
- Sq.Ft.:
- 1,955
- Status:
- NEW LISTING
- Beds:
- 3
- Lot size:
- 0.05 Acres
- Year built:
- 2010
- Baths:
- 3.00
- MLS#:
- 10067771
- Subdivision:
- Bedford At Falls River
ADDITIONAL INFORMATION
Welcome to this stunning upscale townhome, offering 1,955 square feet of stylish, modern living space. Boasting an open floor plan, this 2-story home features 3 spacious bedrooms, 2 full baths & convenient 1-car garage. The 1st & 2nd floors are adorned with beautiful hardwood flooring—no carpet to be found. The 2nd flr laundry room adds extra convenience to daily living. Luxurious primary suite includes private balcony, perfect for relaxing, along with a tray ceiling that adds an elegant touch. Enjoy the indulgence of a soaking tub in the primary bath, providing a spa-like experience at home. In addition to the exceptional features inside, the community offers a range of amenities, including a clubhouse, pool, tennis and pickleball courts, playgrounds, & Greenway trails. This home is the perfect blend of comfort, convenience, and luxury living! And close to the festive Winter Song Rd Christmas Lights!
- Type:
- Single Family
- Sq.Ft.:
- 1,751
- Status:
- Active
- Beds:
- 2
- Lot size:
- 0.09 Acres
- Year built:
- 1999
- Baths:
- 3.00
- MLS#:
- 10067134
- Subdivision:
- Falls River
ADDITIONAL INFORMATION
Welcome to this charming 1,751 square foot home featuring 2 spacious bedrooms, 2.5 baths, and a 2-car garage. Step inside to find a bright and open floor plan with fresh interior paint, new carpet & beautiful hardwood floors. The kitchen boasts sleek stainless steel appliances and elegant granite countertops, perfect for both cooking and entertaining. The second-floor loft offers additional living space, ideal for a home office or cozy retreat. Spacious owners' retreat boasts walk-in closet & garden tub. Enjoy the outdoors in your private fenced backyard, or relax on the back patio. This home is move-in ready and offers both comfort and style.
$869,900
624 Great Pine Way Raleigh, NC 27614
- Type:
- Single Family
- Sq.Ft.:
- 3,535
- Status:
- Active
- Beds:
- 4
- Lot size:
- 1.94 Acres
- Year built:
- 1986
- Baths:
- 3.00
- MLS#:
- 10067289
- Subdivision:
- Cobble Creek
ADDITIONAL INFORMATION
Nestled on an enchanting landscaped 1.94-acre lot, located in prime location in the North Raleigh watershed area of Falls Lake, this beautifully updated property offers a perfect blend of privacy, modern luxury, and natural beauty. Surrounded by lush greenery and thoughtfully designed raised garden beds, this home provides a serene escape while still being close to everyday conveniences. The expansive lot offers ample space for relaxation and outdoor activities, all within the comfort of your own private oasis. Inside, the home features a thoughtfully designed open floor plan that seamlessly connects the living and kitchen areas. The updated kitchen is the heart of the home, featuring top-of-the-line appliances, honed quartzite countertops, and custom cabinetry that brings both beauty and functionality to the space. The home boasts updated finishes throughout, including beautiful moldings, lots of fresh paint, smooth ceilings, and custom built-ins enhance the sense of elegance and space. Rich hardwood floors flow effortlessly upstairs and downstairs, providing a warm and inviting atmosphere in every room. The primary suite offers a luxurious retreat, with updated bath and windows looking out to the gardens. Energy-efficient upgrades include new exterior insulation, sealed attic and crawl space, and Energy Star casement windows, all contributing to low utility costs without compromising on comfort. An Aquasana whole-house water filtration system is also installed ensuring clean water. This property is not just a house; it's a sanctuary. With its stunning landscaping, modern updates, and eco-friendly features, this home offers the ideal combination of comfort, style, and sustainability. It's a rare opportunity to experience refined living in a peaceful, private setting—your own personal retreat awaits. Update details are available as well as recent utility costs.
$1,140,000
9801 Honeycutt Road Raleigh, NC 27614
- Type:
- Single Family
- Sq.Ft.:
- 4,845
- Status:
- Active
- Beds:
- 4
- Lot size:
- 2.18 Acres
- Year built:
- 1978
- Baths:
- 5.00
- MLS#:
- 10066661
- Subdivision:
- Not In A Subdivision
ADDITIONAL INFORMATION
Welcome to this stunning, all-brick, gated estate in North Raleigh, featuring a roundabout driveway and unparalleled amenities. This home boasts three kitchens, two expansive owner's suites, and a unique tiny home with a swim spa. With three additional bonus rooms, there's ample space for offices, extra bedrooms, or flexible living arrangements. The fully furnished basement or ADU offers the perfect setup for a mother-in-law suite. This home has been meticulously updated with modern features, including a water softener, three new HVAC units (2024), a new roof (2022), living room skylights with motorized shades (2023), radon mitigation (2021), a new well pump (2023), and a screened-in back porch. An extension above the garage was completed in 1994. Currently utilized as a highly successful Airbnb, this property serves as an excellent investment or can be an amazing primary residence, ideal for multi-generational living. The home is scheduled for professional measurements.
$2,500,000
1196 Stone Kirk Drive Raleigh, NC 27614
- Type:
- Single Family
- Sq.Ft.:
- 6,934
- Status:
- Active
- Beds:
- 5
- Lot size:
- 1.14 Acres
- Year built:
- 2005
- Baths:
- 7.00
- MLS#:
- 10066220
- Subdivision:
- The Registry At Bailey Farm
ADDITIONAL INFORMATION
Experience Elegance and Serenity in North Raleigh. Welcome to a breathtaking sanctuary offering luxury, comfort, and versatility. Nestled on a private 1.14-acre lot in one of North Raleigh's most prestigious neighborhoods, this 6,934 -square-foot home is designed to meet the needs of multi-generational living, entertaining, and relaxation featuring 5 bedrooms, 5 full baths and 2 (1/2) baths plus an abundance of customized accents that have been meticulously maintained. Built in 2005 by esteemed Raleigh builder Don Collins as his personal residence, this home is a testament to unparalleled craftsmanship and thoughtful design. Every detail speaks to the high quality and precision expected from one of the area's most respected builders. Main Floor Highlights: Grand Entrance: Step into a formal living room with vaulted ceilings, a dramatic fireplace, dining room, and natural light streaming through large windows. Gourmet Kitchen: Featuring stainless steel appliances, a six-burner gas range with a custom hood, a pot filler, a copper prep sink within the island, and bar seating. The kitchen opens seamlessly to the breakfast nook, family room, screened in porch and large deck. Elevated Office: A private retreat with vaulted wooden ceilings and large windows. Owner's Suite: A spacious primary wing with two walk-in closets, a luxurious bathroom with dual vanities and a soaking tub, and direct access to the deck overlooking the backyard and pool. Upper Level Features: Three large en-suite bedrooms, each with vaulted ceilings and walk-in closets. Convenient laundry room with a sink and spray fixtures. The lower level is the ideal set up for multi-generational living. A private entrance leads directly into a spacious bedroom, ensuring easy access. This level also includes a fully equipped gym, a theater room, kitchenette with tons of storage, an oversized living area, abundant storage, and an additional living room for added versatility. A secondary garage offers space for two additional cars with a separate drive. Outdoor Oasis: Relax and entertain by the saltwater pool with a waterfall spa, surrounded by lush landscaping and thoughtfully curated plantings, creating a vibrant and inviting outdoor oasis. Extensively upgraded, this home offers exceptional functionality, style, and comfort. Recent updates include a new Trane furnace and AC (2023) plus 6 Nest Smart Thermostats for energy efficiency. The kitchen shines with a Kitchenaid Pro Series dishwasher (2023), built-in microwave (2022), Samsung Smart Refrigerator (2023 and Insta Hot- Kitchen (2024). Refinished hardwood floors on the main and upper levels and new lower-level stairs create a seamless look (2022). Smart features abound, including a Lutron Smart Controller for 70 switches and dimmers (2022-as well as exterior trim has been repainted. Main level powder room updates (paint, mirror and light fixtures) all recently completed. Outdoor highlights: a redesigned landscape, irrigation system overhaul with a Rachio Smart Controller (2023), and pool updates, including a Jandy Variable Speed Pump (2023), pool deck repainted and resealed(2024). Security upgrades include HD cameras and a CCTV recorder (2024). The garage offers smart door openers (2023, an electric car charger (2024) and Interior of the garage has been repainted. With neutral design, move-in readiness, and an array of thoughtful upgrades, this home is a true masterpiece. The current owners have poured exceptional care and effort into transforming it into a residence that effortlessly combines timeless elegance with modern functionality. Every detail, from the custom ceiling work to the stunning outdoor spaces, has been meticulously curated to create a home that is as beautiful as it is practical. This is more than just a house; it's an extraordinary opportunity to enjoy the very best of North Raleigh living.
- Type:
- Single Family
- Sq.Ft.:
- 1,871
- Status:
- Active
- Beds:
- 4
- Lot size:
- 0.19 Acres
- Year built:
- 2003
- Baths:
- 3.00
- MLS#:
- 10065965
- Subdivision:
- Parkside
ADDITIONAL INFORMATION
SELLER SAYS SELL!!! The Sellers have Generously Adjusted the Price to Accommodate any Updating That You Would Like To Do. Now is the Time to Get Your New Home Exactly as You Would Want it to Be. Highly Desirable Wakefield Area!This 4 Bed 2 1/2 Bath home has it all. Master Suite on the 1st Floor,Spacious Living Room with Fireplace, Kitchen and Dining Room with Sliding Glass Door to the Expansive 3 Level Deck! Upstairs you have 3 Additional Bedrooms along with a Full Bath, a Small Room that could be an office, and a Huge Closet in the Hallway, the Upstairs is Complete with a Bonus Room for those Extra Activities. This Home has an Extended Driveway that can Accommodate 3 Cars Across, All Paved. It has a 2 Car Garage with Storage Shelves. Come make this home yours!
$865,000
1620 Dunn Road Raleigh, NC 27614
- Type:
- Single Family
- Sq.Ft.:
- 4,180
- Status:
- Active
- Beds:
- 5
- Lot size:
- 1.09 Acres
- Year built:
- 2007
- Baths:
- 4.00
- MLS#:
- 10065675
- Subdivision:
- Not In A Subdivision
ADDITIONAL INFORMATION
NO CITY TAXES but all the convenience of the city. This beautiful home located right next to Bedford at Falls River is on a 1.09 acre lot with city water and sewer but is not part of an HOA or in the city. The home features 5 bedrooms and 3.5 bathrooms with a primary suite on the first floor and has a large primary bath with separate tub and shower. The open kitchen has granite countertops and SS appliances and leads to a beautiful sunroom from which you can enjoy your 1 acre lot. The upstairs has 4 additional bedrooms along with two bonus rooms. This one is a great opportunity to live on a large lot without giving up location.
- Type:
- Townhouse
- Sq.Ft.:
- 2,425
- Status:
- Active
- Beds:
- 3
- Lot size:
- 0.05 Acres
- Year built:
- 2024
- Baths:
- 3.00
- MLS#:
- 10065012
- Subdivision:
- Raven Ridge
ADDITIONAL INFORMATION
Raven Ridge Place by Stanley Martin Homes is now accepting reservations!!! Join our VIPs and reserve your new home today. Looking for a spacious, modern townhome? Look no further than this Renata floorplan in prime, North Raleigh! This stunning home boasts all the amenities you need for comfortable living with plenty of room to spare. Located in a brand new community with access to restaurants, shops and grocery stores all walkable! The Renata includes the added convenience of a first-floor rec. room, perfect for a home office or gym. This floorplan is designed to adapt to your needs, providing you with the perfect blend of comfort and convenience! Raven Ridge Place is the newest and most anticipated new neighborhood in North Raleigh. Located just off of 540 on Falls of the Neuse just minutes from Wake Med North, shopping and the city's beautiful greenways.
- Type:
- Townhouse
- Sq.Ft.:
- 2,452
- Status:
- Active
- Beds:
- 3
- Year built:
- 2024
- Baths:
- 3.00
- MLS#:
- 10064952
- Subdivision:
- Raven Ridge
ADDITIONAL INFORMATION
Raven Ridge Place by Stanley Martin Homes is now accepting reservations!!! Join our VIPs and reserve your new home today. The Julianne is a new townhome-style 3-bedroom condo and is a true gem. The main level features an expansive gourmet kitchen (with gray cabinets and quartz countertops), dining, and family room that provides a continuous flow from front to back of the home. It's the perfect space to host an intimate dinner party or a larger gathering while having all the functionality! Have your guests gather around the expansive kitchen island while you cook up your favorite dish in the gourmet kitchen. After dinner or on the weekends you can utilize the deck off the living room for more entertaining space!!! Make your way upstairs and you'll find 3 bedrooms, including a spacious primary suite that feels like your own private retreat. Don't miss the opportunity to live in one of our most popular, new, and innovative floorplans. Raven Ridge Place is the newest and most anticipated new neighborhood in North Raleigh. Located just off of 540 on Falls of the Neuse just minutes from Wake Med North, shopping and the city's beautiful greenways.
- Type:
- Townhouse
- Sq.Ft.:
- 1,524
- Status:
- Active
- Beds:
- 3
- Year built:
- 2024
- Baths:
- 3.00
- MLS#:
- 10064842
- Subdivision:
- Raven Ridge
ADDITIONAL INFORMATION
Raven Ridge Place by Stanley Martin Homes is now accepting reservations!!! Join our VIPs and reserve your new home today. Looking for a low-maintenance condo that provides comfort and convenience? Look no further than this stunning 3-bedroom, END unit, 2.5-bathroom Tessa plan townhome-style condo! With great use of living space, this beautiful home features a 1-car, rear-load garage with ample storage areas to keep all your tools, sports equipment, and other belongings. The main level boasts an open-concept living space that is perfect for hosting get-togethers or entertaining. The inviting family room, breakfast area, and modern gourmet kitchen create a seamless flow that makes mingling a breeze. On the upper level, you'll find a spacious primary suite that comes complete with an attached private bathroom and two walk-in closets, providing plenty of storage space for all your needs. Two additional bedrooms (one including a spacious deck) and a full bathroom to round out the space! Additionally, the hallway closet provides a convenient location for stackable laundry, making it easier to manage household chores. Don't miss out on this fantastic opportunity! Raven Ridge Place is the newest and most anticipated new neighborhood in North Raleigh. Located just off of 540 on Falls of the Neuse just minutes from Wake Med North, shopping and the city's beautiful greenways. *The Photos are for illustration purposes only. Square footage calculated from Blueprints.
- Type:
- Townhouse
- Sq.Ft.:
- 1,524
- Status:
- Active
- Beds:
- 3
- Year built:
- 2024
- Baths:
- 3.00
- MLS#:
- 10064823
- Subdivision:
- Raven Ridge
ADDITIONAL INFORMATION
Raven Ridge Place by Stanley Martin Homes is now accepting reservations!!! Join our VIPs and reserve your new home today. Looking for a low-maintenance condo that provides comfort and convenience? Look no further than this stunning 3-bedroom, 2.5-bathroom Tessa plan townhome-style condo! With great use of living space, this beautiful home features a 1-car, rear-load garage with ample storage areas to keep all your tools, sports equipment, and other belongings. The main level boasts an open-concept living space that is perfect for hosting get-togethers or entertaining. The inviting family room, breakfast area, and modern gourmet kitchen create a seamless flow that makes mingling a breeze. On the upper level, you'll find a spacious primary suite that comes complete with an attached private bathroom and two walk-in closets, providing plenty of storage space for all your needs. Two additional bedrooms (one including a spacious deck) and a full bathroom to round out the space! Additionally, the hallway closet provides a convenient location for stackable laundry, making it easier to manage household chores. Don't miss out on this fantastic opportunity! Raven Ridge Place is the newest and most anticipated new neighborhood in North Raleigh. Located just off of 540 on Falls of the Neuse just minutes from Wake Med North, shopping and the city's beautiful greenways. *The Photos are for illustration purposes only. Square footage calculated from Blueprints.
- Type:
- Townhouse
- Sq.Ft.:
- 2,425
- Status:
- Active
- Beds:
- 3
- Year built:
- 2024
- Baths:
- 4.00
- MLS#:
- 10064825
- Subdivision:
- Raven Ridge
ADDITIONAL INFORMATION
Raven Ridge Place by Stanley Martin Homes is now accepting reservations!!! Join our VIPs and reserve your new home today. Looking for a spacious, modern townhome? Look no further than this END unit Renata floorplan in prime, North Raleigh! This stunning home boasts all the amenities you need for comfortable living with plenty of room to spare. Located in a brand new community with access to restaurants, shops and grocery stores all walkable! The Renata includes the added convenience of a first-floor rec-room and full bath, perfect for a home office or gym. This floorplan is designed to adapt to your needs, providing you with the perfect blend of comfort and convenience! Raven Ridge Place is the newest and most anticipated new neighborhood in North Raleigh. Located just off of 540 on Falls of the Neuse just minutes from Wake Med North, shopping and the city's beautiful greenways.
- Type:
- Townhouse
- Sq.Ft.:
- 2,452
- Status:
- Active
- Beds:
- 3
- Year built:
- 2024
- Baths:
- 3.00
- MLS#:
- 10064818
- Subdivision:
- Raven Ridge
ADDITIONAL INFORMATION
Raven Ridge Place by Stanley Martin Homes is now accepting reservations!!! Join our VIPs and reserve your new home today. The Julianne is a new townhome-style 3-bedroom condo and is a true gem. The main level features an expansive gourmet kitchen (with white cabinets and quartz countertops), dining, and family room that provides a continuous flow from front to back of the home. It's the perfect space to host an intimate dinner party or a larger gathering while having all the functionality! Have your guests gather around the expansive kitchen island while you cook up your favorite dish in the gourmet kitchen. After dinner or on the weekends you can utilize the deck off the living room for more entertaining space!!! Make your way upstairs and you'll find 3 bedrooms, including a spacious primary suite that feels like your own private retreat. Don't miss the opportunity to live in one of our most popular, new, and innovative floorplans. Raven Ridge Place is the newest and most anticipated new neighborhood in North Raleigh. Located just off of 540 on Falls of the Neuse just minutes from Wake Med North, shopping and the city's beautiful greenways.
- Type:
- Single Family
- Sq.Ft.:
- 3,333
- Status:
- Active
- Beds:
- 5
- Lot size:
- 0.17 Acres
- Year built:
- 2005
- Baths:
- 4.00
- MLS#:
- 10064551
- Subdivision:
- Wakefield
ADDITIONAL INFORMATION
STUNNING WAKEFIELD CUL-DE-SAC Property with HUGE WALK-OUT BASEMENT that provides so MUCH MORE BEAUTIFUL LIVING SPACE than any other home in the neighborhood! This home welcomes all with its BIG WINDOWS and NATURAL LIGHT! Ready to move right in with FRESH INTERIOR PAINT and NEW CARPET. Vaulted Foyer and SPACIOUS FAMILY ROOM with GAS FIREPLACE that overlooks Kitchen with Rich Wood Flooring, Chef's Prep Island and STAINLESS appliances! FIVE full bedrooms AND FINISHED WALK-OUT BASEMENT gives you Limitless Options and Flexibility. BIG OWNERS' SUITE with RELAXING BATH inclusive of Soaking Tub, Walk-In Shower, Wide Dual Vanity, and Tiled Floors! ENTERTAIN FRIENDS and family alike on your ROOMY, REAR DECK overlooking LARGE, SCENIC BACKYARD. QUICK DRIVE to Nearby Schools, Dining, and Shopping in North Raleigh or Downtown Wake Forest! This Home is ONE OF A KIND providing CONVENIENCE TO PARKS, Trails and RTP! Don't miss out!
$2,700,000
1001 Clovelly Court Raleigh, NC 27614
- Type:
- Single Family
- Sq.Ft.:
- 7,072
- Status:
- Active
- Beds:
- 4
- Lot size:
- 1.55 Acres
- Year built:
- 2022
- Baths:
- 6.00
- MLS#:
- 10064452
- Subdivision:
- Devon
ADDITIONAL INFORMATION
Experience unparalleled luxury in this Builder's Personal Home, nestled in the prestigious Devon community. This extraordinary residence boasts 7,072 heated square feet, and a 3-car garage all situated on a private 1.55-acre lot. Step into a world of sophistication with high-end finishes and cutting-edge features, including state-of-the-art Miele appliances, custom cabinetry, quartz countertops, and a scullery in the gourmet kitchen. The main level features 7.5'' engineered hardwoods, recessed lighting, and a family room with a stunning floor-to-ceiling linear fireplace. The spacious primary suite offers a 12' tray ceiling, a spa-like en-suite with a zero-entry tile shower, a custom walk-in closet, and a private laundry area. Entertain with ease in the second-floor bonus room, billiards room, and the full basement, complete with a bar area, game room, guest suite, and full bathroom. Additional highlights include a 3-car garage, mudroom, elevator shaft with wiring, full irrigation system, Kinetico water filter, Sonos sound system, security cameras, and a doorbell camera. Relax outdoors on the screened porch or grilling deck overlooking the lush, landscaped yard. This home seamlessly combines elegance and convenience, making it a must-see for discerning buyers. Welcome to your dream home!
- Type:
- Single Family
- Sq.Ft.:
- 3,203
- Status:
- Active
- Beds:
- 5
- Lot size:
- 0.38 Acres
- Year built:
- 1999
- Baths:
- 3.00
- MLS#:
- 100477090
- Subdivision:
- Not In Subdivision
ADDITIONAL INFORMATION
This inviting and spacious 5-bedroom, 3-bathroom, 3200-square-foot home is nestled in North Raleigh's Wood Spring Community. It's an ideal abode for those who value comfort and practicality. With 18' ceilings in the great room and a cozy gas fireplace, plus 9' ceilings throughout the rest of the first floor, it offers a welcoming atmosphere. Situated on a .38-acre lot, this home boasts a range of features including a large screen porch and an open private deck, perfect for enjoying the outdoors. Its convenient location near I-540, RTP, and RDU airport makes it accessible without sacrificing comfort. Beyond its amenities, this home is part of a lively neighborhood with playgrounds, sidewalks, and a nearby pool with clubhouse memberships available. Nearby, you'll find grocery stores, restaurants, shops, and more for added convenience. Outdoor enthusiasts will love the nearby Greenway Trails and Falls Lake Dam Recreation Area, offering various outdoor activities such as hiking, biking, paddle boarding, and canoeing.
- Type:
- Townhouse
- Sq.Ft.:
- 1,724
- Status:
- Active
- Beds:
- 3
- Lot size:
- 0.04 Acres
- Year built:
- 2012
- Baths:
- 3.00
- MLS#:
- 10064041
- Subdivision:
- Fallsford Townhomes
ADDITIONAL INFORMATION
Welcome to this beautifully appointed end-unit townhome located in the highly sought-after Fallsford Townhomes located between Bedford and Falls River in Raleigh. This home boasts a bright and open floor plan with engineered hardwoods throughout the first floor, providing warmth and elegance from the moment you step inside. The chef's kitchen is a standout, complete with granite countertops, stainless steel appliances, and ample space for cooking and entertaining. Relax by the cozy gas fireplace in the living area, or step outside to your private, fenced-in yard with a screened porch—perfect for enjoying quiet mornings or entertaining guests. Upstairs, you'll find a spacious primary bedroom with a tray ceiling, adding a touch of luxury. The en-suite bathroom and large walk-in closet offer high-end finishes. The upstairs rooms are complete with stylish drapes and shades throughout for added privacy and sophistication. The convenience of an upstairs laundry room adds to the functional layout. Third floor unfinished attic that is HUGE and has plumbing and electrical ready. Great potential for future living space. Enjoy peace of mind with HOA coverage that includes landscaping, termite control, and siding and roof maintenance, allowing you to spend more time enjoying your beautiful home. With ample natural light and quality details in every corner. No rental cap for investors! Don't miss this opportunity to own a stunning end-unit in one of Raleigh's best locations!
- Type:
- Single Family
- Sq.Ft.:
- 2,805
- Status:
- Active
- Beds:
- 4
- Lot size:
- 1.2 Acres
- Year built:
- 1978
- Baths:
- 3.00
- MLS#:
- 10063244
- Subdivision:
- Ravenwood
ADDITIONAL INFORMATION
Seclusion without being secluded. This home offers 4 bdrms/2.5 baths with oversized bonus/rec room over the garage. Relax in the screened-in porch or on the large deck. Enjoy the fenced -in backyard with access to the community lake. Check all the boxes with a natural gas-log fireplace in the family room - separate dining room - flex room to use as an office or extra den. Eat-in kitchen offers informal gatherings. Minutes to shopping and restaurants. Quick access to fishing, biking, boating and kayaking. New roof 2021. New hot water heater 2024. New Septic 2015. New first floor heat pump 2011.
- Type:
- Single Family
- Sq.Ft.:
- 3,348
- Status:
- Active
- Beds:
- 4
- Lot size:
- 0.15 Acres
- Year built:
- 2010
- Baths:
- 4.00
- MLS#:
- 10062248
- Subdivision:
- Bedford At Falls River
ADDITIONAL INFORMATION
Welcome to 10877 Bedfordtown Drive, a beautifully refreshed home in Raleigh's coveted Bedford community. This spacious residence offers 4 bedrooms, 3 1/2 baths, and a flexible layout perfect for modern living. Step inside to discover a freshly painted interior, brand-new carpet throughout, and an inviting family room featuring a cozy stone-surround fireplace. The chef's kitchen, ideal for gatherings, opens to a heated and cooled sunroom—a serene space for year-round enjoyment. The primary suite is a luxurious retreat, recently renovated with a new walk-in tub, an elegant walk-in tile shower, and a generous walk-in closet. Outside, the home boasts a large deck, a fully fenced backyard, and an enviable corner lot just steps from greenway access—ideal for outdoor enthusiasts. This home's exterior is also freshly painted, enhancing its curb appeal. Enjoy easy access to community parks, walking trails, and pools, along with nearby top-rated schools, shopping, dining, and major highways.

Information Not Guaranteed. Listings marked with an icon are provided courtesy of the Triangle MLS, Inc. of North Carolina, Internet Data Exchange Database. The information being provided is for consumers’ personal, non-commercial use and may not be used for any purpose other than to identify prospective properties consumers may be interested in purchasing or selling. Closed (sold) listings may have been listed and/or sold by a real estate firm other than the firm(s) featured on this website. Closed data is not available until the sale of the property is recorded in the MLS. Home sale data is not an appraisal, CMA, competitive or comparative market analysis, or home valuation of any property. Copyright 2024 Triangle MLS, Inc. of North Carolina. All rights reserved.

Raleigh Real Estate
The median home value in Raleigh, NC is $427,000. This is lower than the county median home value of $434,100. The national median home value is $338,100. The average price of homes sold in Raleigh, NC is $427,000. Approximately 46.75% of Raleigh homes are owned, compared to 43.8% rented, while 9.45% are vacant. Raleigh real estate listings include condos, townhomes, and single family homes for sale. Commercial properties are also available. If you see a property you’re interested in, contact a Raleigh real estate agent to arrange a tour today!
Raleigh, North Carolina 27614 has a population of 462,219. Raleigh 27614 is less family-centric than the surrounding county with 31.82% of the households containing married families with children. The county average for households married with children is 37.3%.
The median household income in Raleigh, North Carolina 27614 is $72,996. The median household income for the surrounding county is $88,471 compared to the national median of $69,021. The median age of people living in Raleigh 27614 is 34.2 years.
Raleigh Weather
The average high temperature in July is 89.5 degrees, with an average low temperature in January of 29.9 degrees. The average rainfall is approximately 45.8 inches per year, with 3.7 inches of snow per year.















