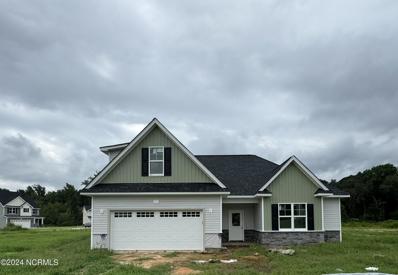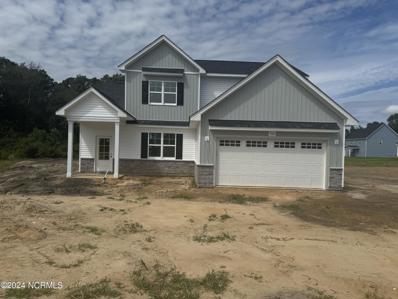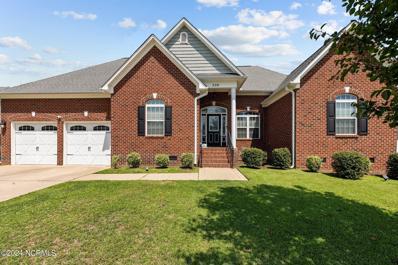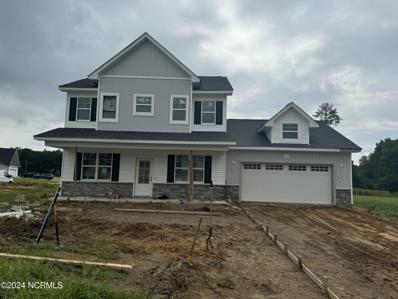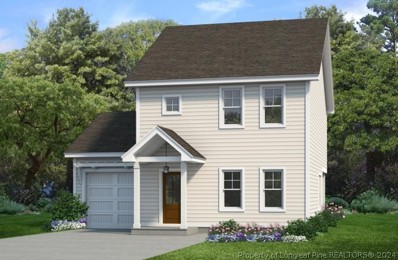Raeford NC Homes for Sale
$320,760
275 SLADE Road Raeford, NC 28376
- Type:
- Single Family
- Sq.Ft.:
- 1,782
- Status:
- Active
- Beds:
- 3
- Lot size:
- 0.6 Acres
- Year built:
- 2024
- Baths:
- 2.00
- MLS#:
- 100460499
- Subdivision:
- Woodhaven
ADDITIONAL INFORMATION
* Builder Incentive of $7,500 + Fridge +Blinds + additional lender incentives available call for more details! * JK Builders presents the Connor with3 bedrooms on the main floor and a spacious bonus room upstairs. Luxury vinyl plank flooring throughout the main living area. The great room, breakfast area & kitchen are completely open making this the perfect space for entertainment and relaxation. The kitchen features an abundance of cabinetry w/ soft closing hinges, providing plenty of storage and ample counter space. Don't miss the opportunity to make this house your new home!
$376,950
140 VORSTER Road Raeford, NC 28376
- Type:
- Single Family
- Sq.Ft.:
- 2,154
- Status:
- Active
- Beds:
- 4
- Lot size:
- 0.5 Acres
- Year built:
- 2024
- Baths:
- 3.00
- MLS#:
- 100460482
- Subdivision:
- Woodhaven
ADDITIONAL INFORMATION
* Builder Incentive of $7,500 + Fridge +Blinds + additional lender incentives available call for more details! * The Gunner is one of the newest floorpans to be released in Woodhaven. This open and inviting home features 4 Bedrooms and 2.5 Baths. The large entry way is perfect for a drop zone and opens into the flex room or formal dining room. Large windows in the living room fill the room with natural light creating an open and airy space. The kitchen includes SS appliances, storage pantry, and eat in space. Primary suite is located on the main floor and features a large walk in closet, bathroom suite with double vanities, large tile shower, and private ''water closet''. Three guest bedrooms and guest bathroom are located upstairs. A drop zone is conveniently placed off the 2 car garage adding to the functionality of this floor plan!
- Type:
- Single Family
- Sq.Ft.:
- 1,782
- Status:
- Active
- Beds:
- 3
- Lot size:
- 0.6 Acres
- Year built:
- 2024
- Baths:
- 2.00
- MLS#:
- 730074
- Subdivision:
- Woodhaven
ADDITIONAL INFORMATION
* Builder Incentive of $7,500 + Fridge +Blinds + additional lender incentives available call for more details! * JK Builders presents the Connor with 3 bedrooms on the main floor and a spacious bonus room upstairs. Luxury vinyl plank flooring throughout the main living area. The great room, breakfast area & kitchen are completely open making this the perfect space for entertainment and relaxation. The kitchen features an abundance of cabinetry w/ soft closing hinges, providing plenty of storage and ample counter space. Don't miss the opportunity to make this house your new home!
- Type:
- Single Family
- Sq.Ft.:
- 2,979
- Status:
- Active
- Beds:
- 4
- Lot size:
- 0.43 Acres
- Year built:
- 2009
- Baths:
- 3.00
- MLS#:
- 100459973
- Subdivision:
- The Pines At Westgate
ADDITIONAL INFORMATION
This stunning newly painted 4 bedroom, 3 bath home is in The Pines at West Gate. With over 2900 Square Feet of living space, this home offers an abundance of features and upgrades for comfortable and luxurious living. While the formal dining room is perfect for holidays, the modern kitchen is great for entertaining. Enjoy this spacious kitchen with an island bar, brand new appliances, and granite countertops, and a pantry. The spacious downstairs master suite features ample closet space, and an en-suite bathroom. Two additional bedrooms downstairs provide flexibility for the family. Go upstairs to its own retreat with an extra bedroom, a bonus room, a living room, and a walk-in attic for your storage needs. Relax on the screened-in porch or enjoy your own oasis in the fenced in backyard. The home is equipped with a sprinkler system, a 360-degree flower bed sprayer, and an eco-friendly water softener system. Home Warranty is included. Equipped with EV charging. Don't miss out on making this your dream home!
- Type:
- Single Family
- Sq.Ft.:
- 1,744
- Status:
- Active
- Beds:
- 4
- Lot size:
- 0.46 Acres
- Year built:
- 2024
- Baths:
- 3.00
- MLS#:
- LP730111
ADDITIONAL INFORMATION
Alpha Builder's "ORRETT" is a modern layout 2-story home featuring 4 Bedrooms, 2.5 Bathrooms, & a Finished Bonus Room Upstairs. Walk-on luxury vinyl planks downstairs. The Kitchen features include stainless steel appliances, soft-closing cabinets, granite countertops, & a built-in window over the kitchen sink as an automatic upgrade. before going to bed stop outside on your covered patio for fresh air now retire to the master suite located downstairs & enjoy the stand-up tile shower, and double vanity sinks topped with granite & your own WIC. As we make our way up, the carpet-lined Staircase features 3 spacious guest bedrooms, a bonus space, 1 full bathroom with shower tub combo, and DBL vanity Sinks Topped with Granite. Now when it comes to the Out Door Space it's Ideal for Relaxing or hosting gatherings on this slightly under a half acre. Close to Shopping, Schools, & Medical Facilities. Now Offering up to 10k in Buyer Concessions!
- Type:
- Single Family
- Sq.Ft.:
- 1,744
- Status:
- Active
- Beds:
- 4
- Lot size:
- 0.64 Acres
- Year built:
- 2024
- Baths:
- 3.00
- MLS#:
- LP730110
ADDITIONAL INFORMATION
Alpha Builder's "ORRETT" is a modern layout 2-story home featuring 4 Bedrooms, 2.5 Bathrooms, & a Finished Bonus Room Upstairs. Walk-on luxury vinyl planks downstairs. The Kitchen features include stainless steel appliances, soft-closing cabinets, granite countertops, & a built-in window over the kitchen sink as an automatic upgrade. before going to bed stop outside on your covered patio for fresh air now retire to the master suite located downstairs & enjoy the stand-up tile shower, and double vanity sinks topped with granite & your own WIC. As we make our way up, the carpet-lined Staircase features 3 spacious guest bedrooms, a bonus space, 1 full bathroom with shower tub combo, and DBL vanity Sinks Topped with Granite. Now when it comes to the Out Door Space it's Ideal for Relaxing or hosting gatherings on this slightly over a half acre. Close to Shopping, Schools, & Medical Facilities. Builder offering up to 10k in buyer concessions.
$217,900
555 Brock Road Raeford, NC 28376
- Type:
- Mobile Home
- Sq.Ft.:
- 2,016
- Status:
- Active
- Beds:
- 3
- Lot size:
- 0.65 Acres
- Year built:
- 1998
- Baths:
- 2.00
- MLS#:
- LP730142
ADDITIONAL INFORMATION
Gorgeous renovated home! Move in ready! Huge kitchen with island, open to the family room with vaulted ceiling, fireplace, built ins, and so much more! All 3 bedrooms are good sizes with large closets. Master bedroom has a huge bathroom, brand new walk in shower, double sinks, make up vanity area & huge wic. All new flooring, paint through out the home, appliances, etc. Back yard has a fenced in yard, patio, 2 storage buildings & lots of room for entertaining. Convenient to Army base, VA Hospital & shopping. See today & bring an offer!
$375,725
119 VORSTER Road Raeford, NC 28376
- Type:
- Single Family
- Sq.Ft.:
- 2,147
- Status:
- Active
- Beds:
- 3
- Lot size:
- 0.48 Acres
- Year built:
- 2024
- Baths:
- 3.00
- MLS#:
- 100459360
- Subdivision:
- Woodhaven
ADDITIONAL INFORMATION
* Builder Incentive of $7,500 + Fridge +Blinds + additional lender incentives available call for more details! * The Ivy is one of the newest floorpans to be released in Woodhaven. This open and inviting home features 3 bedrooms and 2.5 baths. The large entry way with closet is perfect for a drop zone and the picture perfect entryway table and decor! The double windows in the home office/flex room fill the room with natural light creating an open and airy space. The kitchen includes SS appliances, storage pantry, and breakfast bar opening into the dining area. The living room is accompanied by a fireplace and is perfect for entertaining. The laundry room is conveniently located upstairs along with the primary suite and two additional bedrooms. Primary suite features large walk in closet, bathroom suite with two separate vanities, soaking tub, shower, and private ''water closet''. A mudroom with storage closet is located off the 2 car garage adding to the functionality of this floor plan!
- Type:
- Single Family
- Sq.Ft.:
- 1,603
- Status:
- Active
- Beds:
- 3
- Year built:
- 1992
- Baths:
- 2.00
- MLS#:
- LP729997
- Subdivision:
- Woodberry
ADDITIONAL INFORMATION
This home features 3 bedrooms and 2 full baths, providing ample space for comfortable living. The living room is complete with a fireplace. On the exterior you will find a covered front porch, a generously sized backyard with shared fencing, a patio and a convenient single-car garage.
- Type:
- Single Family
- Sq.Ft.:
- 1,788
- Status:
- Active
- Beds:
- 3
- Lot size:
- 0.17 Acres
- Year built:
- 2024
- Baths:
- 3.00
- MLS#:
- LP729770
ADDITIONAL INFORMATION
Community HOT DEALS and INCENTIVES!! As you enter the Metcalf 3 bedroom, 2 1/2 bath floor plan through the openfoyer, you are greeted with spacious dining and family rooms ready for entertaining. The thoughtfully laid-out kitchen withplenty of cabinet space and a large chef’s island along with a powder room and garage finish out the first floor.The owner’ssuite and two additional bedrooms are easily accessed from the open area at the top of the stairs. The owner’s suite featuresa sizable bathroom with dual-sink vanity, shower, and separate water closet as well as a spacious walk-in closet. Thelaundry room is conveniently located for easy access to bedrooms and guest bath. [Metcalf]
- Type:
- Single Family
- Sq.Ft.:
- 2,254
- Status:
- Active
- Beds:
- 4
- Year built:
- 2024
- Baths:
- 3.00
- MLS#:
- 729889
ADDITIONAL INFORMATION
Stunning Quality Built Home on almost an acre lot. Home features Primary Bedroom and Laundry Room downstairs with 3 additional bedrooms upstairs. Large bedrooms and all have walk in closets, quartz countertops,huge private yards backs up to woods. Builder has added many upgrades, see attached Features Sheet.
- Type:
- Single Family
- Sq.Ft.:
- 2,260
- Status:
- Active
- Beds:
- 4
- Year built:
- 2024
- Baths:
- 3.00
- MLS#:
- 729887
ADDITIONAL INFORMATION
Stunning Quality Built Home on almost an acre lot. Home features Primary Bedroom and Laundry Room downstairs with 3 additional bedrooms upstairs. Large bedrooms and all have walk in closets, quartz countertops,huge private yards backs up to woods. Builder has added many upgrades, see attached Features Sheet
- Type:
- Single Family
- Sq.Ft.:
- 1,788
- Status:
- Active
- Beds:
- 3
- Lot size:
- 0.17 Acres
- Year built:
- 2024
- Baths:
- 3.00
- MLS#:
- 729770
- Subdivision:
- Bedford-highlands
ADDITIONAL INFORMATION
Community HOT DEALS and INCENTIVES!! As you enter the Metcalf 3 bedroom, 2 1/2 bath floor plan through the open foyer, you are greeted with spacious dining and family rooms ready for entertaining. The thoughtfully laid-out kitchen with plenty of cabinet space and a large chef’s island along with a powder room and garage finish out the first floor.The owner’s suite and two additional bedrooms are easily accessed from the open area at the top of the stairs. The owner’s suite features a sizable bathroom with dual-sink vanity, shower, and separate water closet as well as a spacious walk-in closet. The laundry room is conveniently located for easy access to bedrooms and guest bath. [Metcalf]
- Type:
- Single Family
- Sq.Ft.:
- 1,906
- Status:
- Active
- Beds:
- 4
- Lot size:
- 0.21 Acres
- Year built:
- 2024
- Baths:
- 3.00
- MLS#:
- 729527
- Subdivision:
- Saddle Run
ADDITIONAL INFORMATION
Welcome to the spacious Lyon floor plan, located in the sought-after Saddle Run Subdivision of Hoke County. This immaculate home features 4 bedrooms and 2.5 bathrooms, highlighted by a beautiful kitchen equipped with stainless steel appliances and granite countertops. Enjoy the seamless flow of the open concept living area, complemented by a covered back porch ideal for outdoor relaxation. Upstairs, discover the convenience of all bedrooms and a laundry room, with the Owner's suite offering two walk-in closets for ample storage. Both upstairs bathrooms feature granite countertops matching the kitchen's elegance. With a two-car garage and modern amenities throughout, this home offers comfort, style, and practicality.
- Type:
- Single Family
- Sq.Ft.:
- 1,551
- Status:
- Active
- Beds:
- 3
- Lot size:
- 0.19 Acres
- Year built:
- 2024
- Baths:
- 3.00
- MLS#:
- 729524
- Subdivision:
- Saddle Run
ADDITIONAL INFORMATION
Welcome to the exquisite Camargue floor plan, featuring 3 bedrooms and 2.5 bathrooms located in the Saddle Run Subdivision in Hoke County. This home boasts a stunning kitchen with granite countertops, stainless steel appliances, and a spacious layout ideal for culinary enthusiasts. Upstairs, enjoy the comfort of all bedrooms, including an impressive Owner's suite complete with a tiled shower, walk-in closet, and matching granite in the bathrooms. A convenient laundry room upstairs adds to the practicality of this home. Relax or entertain on the covered rear porch and take advantage of the single-car garage for added convenience. Experience modern living at its finest in this meticulously designed home.
- Type:
- Single Family
- Sq.Ft.:
- 1,725
- Status:
- Active
- Beds:
- 3
- Lot size:
- 0.46 Acres
- Year built:
- 2024
- Baths:
- 2.00
- MLS#:
- 100457485
- Subdivision:
- Walters Meadow
ADDITIONAL INFORMATION
The Embark home plan is a part of the Dream Series, a three bedroom, two bath home, laundry room, and an attached garage. This solid plan highlights the homeowners need for functional space. The foyer The kitchen offers a walk-in pantry, eat at island with double basin sink and dishwasher as well as ample counter space. The kitchen opens to the casual dining area of the home. The casual dining area flows into the large great room with access to the back patio. The large primary bedroom suite and private bath are secluded from the rest of open areas of the home. The bedroom area offers ample spacer. The bath features a dual vanity, large linen closet, and an impressive walk-in shower. The second and third bedrooms are located side by side and include walk in closets in both bedrooms. The second full bath includes a single vanity and traditional sized bathtub.
- Type:
- Single Family
- Sq.Ft.:
- 1,925
- Status:
- Active
- Beds:
- 4
- Lot size:
- 0.46 Acres
- Year built:
- 2024
- Baths:
- 3.00
- MLS#:
- 100457484
- Subdivision:
- Walters Meadow
ADDITIONAL INFORMATION
The Freelance by Dream Finders Homes is located in Walters Meadow. With four bedrooms and two and a half bathrooms, this home exemplifies classic charm. The main level unfolds in an open concept, where a corner kitchen becomes the heart of the home, graciously overlooking a spacious dining area and a welcoming family room. Upstairs, a world of privacy awaits with all bedrooms thoughtfully situated. The upper level also reveals a versatile loft space, catering to your lifestyle needs. Convenience is at your fingertips with the inclusion of a hallway laundry closet. This home plan embodies the perfect blend of traditional aesthetics and contemporary functionality, promising a life of beauty and ease.
$326,900
164 Ziggy Way Raeford, NC 28376
- Type:
- Single Family
- Sq.Ft.:
- 1,996
- Status:
- Active
- Beds:
- 4
- Lot size:
- 0.2 Acres
- Year built:
- 2024
- Baths:
- 3.00
- MLS#:
- 10042963
- Subdivision:
- Gates Farm
ADDITIONAL INFORMATION
$10K BUILDER INCENTIVE! A&G Residential Presents The Avery Plan, this home is nestled in friendly Community of Gate Farms! This home is the perfect retreat & includes modern finishes and a fabulous layout! Spacious open concept downstairs is ideal for entertaining & has 4 bedrooms & 2.5 baths upstairs. The kitchen features granite countertops, tile backsplash, shaker cabinetry, & island w/ bar seating. The living room is centered around the gas fireplace. The owner's suite upstairs is very spacious & includes a tray ceiling. The ensuite features a separate shower & linen closet, plus a large walk-in closet! There are 3 additional bedrooms & a full bathroom w/ a dual vanity shower/tub. The back porch provides extra space to entertain and outdoor living space! Plus covered front porch waiting for rocking chairs! Amazing Living by A&G Residential! Gates Farm is convenient to Fayetteville, Fort Liberty and a very short drive to Southern Pines where everyone loves to go for amazing shopping and dining! No City tax!
- Type:
- Single Family
- Sq.Ft.:
- 2,321
- Status:
- Active
- Beds:
- 4
- Lot size:
- 0.2 Acres
- Year built:
- 2024
- Baths:
- 3.00
- MLS#:
- LP729244
- Subdivision:
- Brookstone Village
ADDITIONAL INFORMATION
Heron CC2321 "F" 4BR/2.5 BA Energy Plus Home with 2321SF located in Gated Community! Main Level Features: Kitchen with stainless steel appliances (range, microwave over range, dishwasher). Ample countertop space with sink overlooking the Great room. Bar seating. Breakfast Area. Spacious Great room with ceiling fan. Half Bath. Primary Suite with trey ceiling, ceiling fan. Primary Bath with quartz countertops, double vanity, private water closet, tub, separate shower & access to walk-in closet. Upper Level Features: Large loft area. 3 additional bedrooms with walk-in closets. Full Hall bath with vanity, tub/shower combination. Laundry Room. Front Porch. 10X12 Covered Rear Porch. Security System. Professional Landscaping. Community Sidewalks.
- Type:
- Single Family
- Sq.Ft.:
- 1,950
- Status:
- Active
- Beds:
- 3
- Lot size:
- 0.2 Acres
- Year built:
- 2024
- Baths:
- 3.00
- MLS#:
- LP729243
- Subdivision:
- Brookstone Village
ADDITIONAL INFORMATION
Summercrest CC1950 "B" 3BR/2.5BA Energy Plus Home with 1950SF located in Gated Community. Main Level Features: Kitchen with stainless steel appliances (range, microwave over range, dishwasher). Bar Seating. Granite Countertops. Pantry. Sink overlooking Great Room. Breakfast area provides access to the rear covered porch. Great Room with ceiling fan. Half Bath. Primary Suite with trey ceiling and ceiling fan. Primary Bath with dual sink, quartz countertops, tub, separate shower, private water closet, & access to walk-in closet. Upper Level: Large loft area. 2 additional bedrooms with walk-in closets. Hall full bath with tub/shower combination. Laundry room. 10X12 Rear Covered Porch. Security System. Professional Landscaping. Community sidewalks.
$354,900
208 Ironbark Drive Raeford, NC 28376
- Type:
- Single Family
- Sq.Ft.:
- 1,885
- Status:
- Active
- Beds:
- 3
- Lot size:
- 0.32 Acres
- Year built:
- 2024
- Baths:
- 3.00
- MLS#:
- LP729242
- Subdivision:
- Brookstone Village
ADDITIONAL INFORMATION
Onslow CC1885 "F" 3BR/2.5BA Energy Plus Home with 1885SF! Main Level Features: Kitchen with stainless steel appliances (Range, Microwave over range, dishwasher). Granite Countertops with bar seating and sink overlooking Great room. Dining Room with sliding glass door and access to rear grill patio. Great room with ceiling fan. Half Bath. Upper Level: Large Primary Bedroom with ceiling fan and walk-in closet. Primary Bath with dual vanity, private shower and an additional walk-in closet. 2 additional bedrooms. Hall full bath with tub/shower combination & linen closet. Laundry Room. Golf Cart Storage. Security System. Professional Landscaping. Community Sidewalks. Please note: Illustrations are artists depictions only and may differ from completed improvements.
$344,900
198 Ironbark Drive Raeford, NC 28376
- Type:
- Single Family
- Sq.Ft.:
- 1,784
- Status:
- Active
- Beds:
- 3
- Lot size:
- 0.07 Acres
- Year built:
- 2024
- Baths:
- 3.00
- MLS#:
- LP729240
- Subdivision:
- Brookstone Village
ADDITIONAL INFORMATION
Cardinal CC1784 "C" 3BR/2.5BA Energy Plus home with 1784 SF! Main Level Features: Kitchen with stainless steel appliances (Range, microwave over range, dishwasher). Granite Countertops. Kitchen Island with sink overlooking Great room. Pantry. Great Room with ceiling fan. Open Dining Area provides access to grill patio through sliding doors. Half Bath. Upper Level Features: Primary Bedroom with trey ceiling & ceiling fan. Primary Bath with double vanity, walk-in shower, linen closet & access to walk-in closet. 2 additional bedrooms. Full hall bath with tub/shower combination. Loft. Laundry. Golf Cart Storage. Security System. Professional Landscaping. Community Sidewalks. Please note: Illustrations are artists depictions only and may differ from completed improvements.
- Type:
- Single Family
- Sq.Ft.:
- 2,234
- Status:
- Active
- Beds:
- 4
- Lot size:
- 0.23 Acres
- Year built:
- 2024
- Baths:
- 3.00
- MLS#:
- LP729343
ADDITIONAL INFORMATION
The CL2234C Plan in Phase II of Stout Landing! 4 Bedrooms, 2.5 Bathrooms, 2,234SF. $15,000 USE AS YOU CHOOSE - MUST CLOSE BY 1/31/2025 - Up to $3,000 Lender Credit with Rita Hairston of CrossCountry Mortgage. Front Porch welcomes you into foyer with Office Space with walk-in closet and 1/2 bath on your side. Great Room with electric fireplace connects to Kitchen/Dining Area that provides large center island, walk-in corner pantry, granite counters, and access to back covered patio. All Bedrooms upstairs. Owners Suite with Trey ceiling, walk-in shower, linen closet, walk-in closet, double sink vanity. 3 other huge bedrooms, full guest bathroom, and laundry complete the second floor.
$344,900
198 Ironbark Drive Raeford, NC 28376
- Type:
- Single Family
- Sq.Ft.:
- 1,784
- Status:
- Active
- Beds:
- 3
- Lot size:
- 0.07 Acres
- Year built:
- 2024
- Baths:
- 3.00
- MLS#:
- 729240
- Subdivision:
- Brookstone Village
ADDITIONAL INFORMATION
Cardinal CC1784 "C" 3BR/2.5BA Energy Plus home with 1784 SF! Main Level Features: Kitchen with stainless steel appliances (Range, microwave over range, dishwasher). Granite Countertops. Kitchen Island with sink overlooking Great room. Pantry. Great Room with ceiling fan. Open Dining Area provides access to grill patio through sliding doors. Half Bath. Upper Level Features: Primary Bedroom with trey ceiling & ceiling fan. Primary Bath with double vanity, walk-in shower, linen closet & access to walk-in closet. 2 additional bedrooms. Full hall bath with tub/shower combination. Loft. Laundry. Golf Cart Storage. Security System. Professional Landscaping. Community Sidewalks. Please note: Illustrations are artists depictions only and may differ from completed improvements.
$354,900
208 Ironbark Drive Raeford, NC 28376
- Type:
- Single Family
- Sq.Ft.:
- 1,885
- Status:
- Active
- Beds:
- 3
- Lot size:
- 0.32 Acres
- Year built:
- 2024
- Baths:
- 3.00
- MLS#:
- 729242
- Subdivision:
- Brookstone Village
ADDITIONAL INFORMATION
Onslow CC1885 "F" 3BR/2.5BA Energy Plus Home with 1885SF! Main Level Features: Kitchen with stainless steel appliances (Range, Microwave over range, dishwasher). Granite Countertops with bar seating and sink overlooking Great room. Dining Room with sliding glass door and access to rear grill patio. Great room with ceiling fan. Half Bath. Upper Level: Large Primary Bedroom with ceiling fan and walk-in closet. Primary Bath with dual vanity, private shower and an additional walk-in closet. 2 additional bedrooms. Hall full bath with tub/shower combination & linen closet. Laundry Room. Golf Cart Storage. Security System. Professional Landscaping. Community Sidewalks. Please note: Illustrations are artists depictions only and may differ from completed improvements.



Information Not Guaranteed. Listings marked with an icon are provided courtesy of the Triangle MLS, Inc. of North Carolina, Internet Data Exchange Database. The information being provided is for consumers’ personal, non-commercial use and may not be used for any purpose other than to identify prospective properties consumers may be interested in purchasing or selling. Closed (sold) listings may have been listed and/or sold by a real estate firm other than the firm(s) featured on this website. Closed data is not available until the sale of the property is recorded in the MLS. Home sale data is not an appraisal, CMA, competitive or comparative market analysis, or home valuation of any property. Copyright 2024 Triangle MLS, Inc. of North Carolina. All rights reserved.
Raeford Real Estate
The median home value in Raeford, NC is $241,100. This is higher than the county median home value of $224,700. The national median home value is $338,100. The average price of homes sold in Raeford, NC is $241,100. Approximately 49.76% of Raeford homes are owned, compared to 37.27% rented, while 12.97% are vacant. Raeford real estate listings include condos, townhomes, and single family homes for sale. Commercial properties are also available. If you see a property you’re interested in, contact a Raeford real estate agent to arrange a tour today!
Raeford, North Carolina 28376 has a population of 4,743. Raeford 28376 is more family-centric than the surrounding county with 40% of the households containing married families with children. The county average for households married with children is 36.6%.
The median household income in Raeford, North Carolina 28376 is $35,042. The median household income for the surrounding county is $53,456 compared to the national median of $69,021. The median age of people living in Raeford 28376 is 38.7 years.
Raeford Weather
The average high temperature in July is 90.5 degrees, with an average low temperature in January of 31.3 degrees. The average rainfall is approximately 46.1 inches per year, with 2.2 inches of snow per year.
