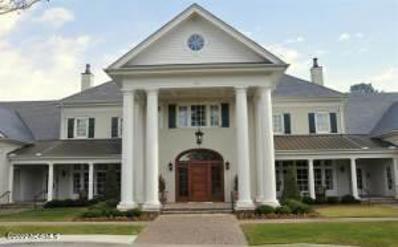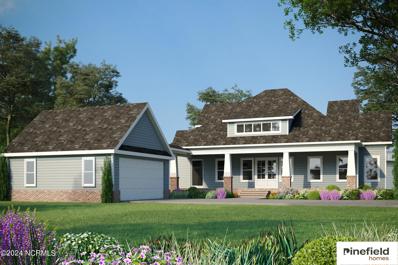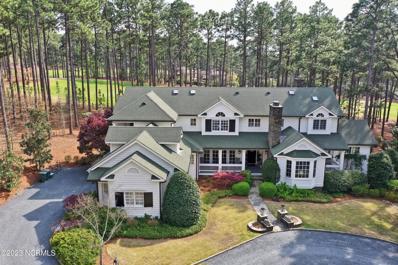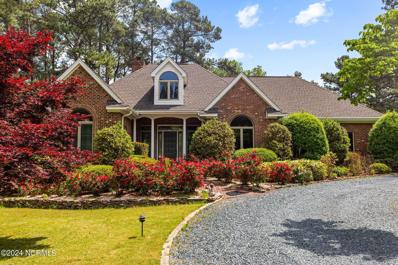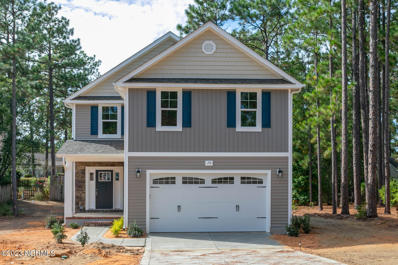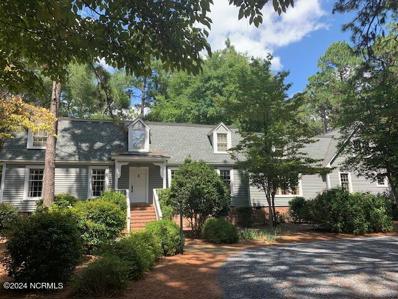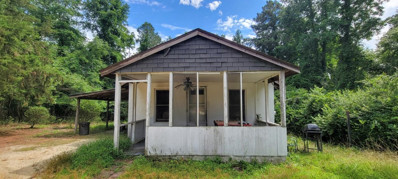Pinehurst NC Homes for Sale
$375,000
562 BANBURY Lane Pinehurst, NC 28374
- Type:
- Single Family
- Sq.Ft.:
- 1,497
- Status:
- Active
- Beds:
- 3
- Lot size:
- 0.13 Acres
- Year built:
- 2024
- Baths:
- 2.00
- MLS#:
- 100457651
- Subdivision:
- South Pinehurst Cottages
ADDITIONAL INFORMATION
Welcome to our charming 1,497 sq ft ranch-style home! The Freeport floorplan is nestled in a serene and welcoming community in the heart of Pinehurst. This beautifully designed home features 3 spacious bedrooms and 2 modern bathrooms, providing ample space for family and guests. As you walk into the home, you will find the 2 rooms and a full bathroom suitable for guests or additional family members to have their own space. As you walk down the hall, you will find a dedicated study that offers a quiet retreat for work or hobbies. The Freeport offers an expansive living room that is perfect for entertaining or relaxing. With a 2-car garage, you'll have plenty of room for storage and vehicles. Enjoy the tranquility and comfort of the Freeport, ideal for creating lasting memories.RED TAG home for our RED TAG SALES EVENT January 4 - January 19.
$433,000
563 BANBURY Lane Pinehurst, NC 28374
- Type:
- Single Family
- Sq.Ft.:
- 1,883
- Status:
- Active
- Beds:
- 3
- Lot size:
- 0.18 Acres
- Year built:
- 2024
- Baths:
- 2.00
- MLS#:
- 100457639
- Subdivision:
- South Pinehurst Cottages
ADDITIONAL INFORMATION
The Dover plan offers 3 bedrooms, 2 bathrooms, and 1,883 square feet of functional living space. It comes with 1-year builder's warranty and 10-year structural warranty provided with home and includes, at no additional cost, our smart home technology package! The Smart Home is equipped with technology that includes: a Video doorbell, Amazon Echo Pop, Kwikset Smart Code door lock, Smart Switch, a touchscreen control panel, and a Z-Wave programmable thermostat, all accessible through the Alarm.com App! As you step inside one of our homes, prepare to be captivated by the attention to detail and high-quality finishes throughout. The kitchen, a chef's dream, boasts beautiful quartz countertops, a ceramic tile backsplash, stainless steel appliances, and kitchen islands. The open floorplan designs are perfect for entertaining, while the LED lighting adds a modern touch and creates a warm, inviting ambiance. The exterior schemes and elevations of our homes were carefully designed to create a beautiful streetscape that you'll be proud to call home. At South Pinehurst Cottages, we understand the importance of modern living. Embrace the exceptional location of South Pinehurst Cottages, offering effortless access to key destinations. Giving an abundance of shopping, dining, and entertainment options, South Pinehurst Cottages is conveniently located 2.2 miles away from Pinehurst. Golf enthusiasts will delight in the proximity to the renowned Pinehurst Golf Resort, host to the prestigious 2024 U.S Open, only 2 miles away. Additionally, The Country Club of North Carolina is conveniently located 3.3 miles away. Nature lovers can spend their days enjoying the scenic views and trails of Aberdeen Lake Park, just 4.7 miles away. *Photos are representative**RED TAG home for our RED TAG SALES EVENT January 4 - January 19.
$438,000
568 BANBURY Lane Pinehurst, NC 28374
- Type:
- Single Family
- Sq.Ft.:
- 1,796
- Status:
- Active
- Beds:
- 3
- Lot size:
- 0.18 Acres
- Year built:
- 2024
- Baths:
- 2.00
- MLS#:
- 100455032
- Subdivision:
- South Pinehurst Cottages
ADDITIONAL INFORMATION
Welcome to our Clifton Floorplan! A spacious 3 bedroom, 2 bath ranch home in our newest community South Pinehurst Cottages located in picturesque Pinehurst, NC! The Clifton hosts the primary bedroom and two additional bedrooms on the main level. This spacious home has ample room for family and guests. The kitchen and bathrooms have soft close cabinets and drawers with quartz countertops. Move into South Pinehurst Cottages with great confidence knowing your home is built with top-quality craftsmanship and materials. The Smart Home is equipped with technology that includes: a Video doorbell, Amazon Echo Pop, Kwikset Smart Code door lock, Smart Switch, a touchscreen control panel, and a Z-Wave programmable thermostat, all accessible through the Alarm.com App!RED TAG home for our RED TAG SALES EVENT January 4 - January 19.
- Type:
- Condo
- Sq.Ft.:
- 763
- Status:
- Active
- Beds:
- 1
- Year built:
- 2011
- Baths:
- 1.00
- MLS#:
- 100453819
- Subdivision:
- Forest Creek
ADDITIONAL INFORMATION
Featuring gorgeous panoramic views of the South Course and lake from this inviting one bedroom suite. The Forest Creek Clubhouse features 11 privately owned spacious suites on the third floor. Suite includes kitchenette area featuring granite countertop, wet bark sink, small refrigerator and custom cabinetry. With over 700 feet of living space, this fully furnished suite features a large sitting area that includes a queen size sleeper sofa, king size bed in private bedroom, flat screen tvs and complete furnishings all designed and furnished by Ferry, Hayes & Allen Designers. All furnishings and window treatments included. Suite has potential for rental income. Forest Creek Golf Club membership is required with purchasing this suite. Membership by application approval.
$365,000
801 AMSTER Way Pinehurst, NC 28374
- Type:
- Single Family
- Sq.Ft.:
- 1,497
- Status:
- Active
- Beds:
- 3
- Lot size:
- 0.13 Acres
- Year built:
- 2024
- Baths:
- 2.00
- MLS#:
- 100453123
- Subdivision:
- South Pinehurst Cottages
ADDITIONAL INFORMATION
Welcome to our Freeport floorplan! A charming 1,497 sq ft ranch-style home, nestled in a serene and welcoming community in the heart of Pinehurst. This beautifully designed home features 3 spacious bedrooms and 2 modern bathrooms, providing ample space for family and guests. As you walk into the home, you will find the 2 rooms and a full bathroom suitable for guests or additional family members to have their own space. As you walk down the hall, you will find a dedicated study that offers a quiet retreat for work or hobbies. The Freeport offers an expansive living room that is perfect for entertaining or relaxing. With a 2-car garage, you'll have plenty of room for storage and vehicles. Enjoy the tranquility and comfort of the Freeport, ideal for creating lasting memories.RED TAG home for our RED TAG SALES EVENT January 4 - January 19.
$400,000
551 BANBURY Way Pinehurst, NC 28374
- Type:
- Single Family
- Sq.Ft.:
- 1,497
- Status:
- Active
- Beds:
- 3
- Lot size:
- 0.13 Acres
- Year built:
- 2024
- Baths:
- 2.00
- MLS#:
- 100453143
- Subdivision:
- South Pinehurst Cottages
ADDITIONAL INFORMATION
Welcome to our Freeport floorplan! A charming 1,497 sq ft ranch-style home, nestled in a serene and welcoming community in the heart of Pinehurst. This beautifully designed home features 3 spacious bedrooms and 2 modern bathrooms, providing ample space for family and guests. As you walk into the home, you will find the 2 rooms and a full bathroom suitable for guests or additional family members to have their own space. As you walk down the hall, you will find a dedicated study that offers a quiet retreat for work or hobbies. The Freeport offers an expansive living room that is perfect for entertaining or relaxing. With a 2-car garage, you'll have plenty of room for storage and vehicles. Enjoy the tranquility and comfort of the Freeport, ideal for creating lasting memories.RED TAG home for our RED TAG SALES EVENT January 4 - January 19.
$1,195,000
3 WELLINGTON Drive Pinehurst, NC 28374
- Type:
- Single Family
- Sq.Ft.:
- 3,158
- Status:
- Active
- Beds:
- 4
- Lot size:
- 0.49 Acres
- Baths:
- 5.00
- MLS#:
- 100451629
- Subdivision:
- Forest Creek
ADDITIONAL INFORMATION
Partner with Pinefield Homes of Pinehurst to build your dream Golf Cottage in the prestigious Wellington Village at Forest Creek Golf Club. Buyers can take this opportunity to customize the Cottage Plan to fit their lifestyle needs. The floor plan can be modified to a four or five bedroom home with additional options available such as expanded porches, bonus suite over garage, golfer's entrance, and many more!! Wellington Village is centrally located in the interior of the 1,265 acres of the private, gated community of Forest Creek and is conveniently within walking distance to all Forest Creek amenities including the Clubhouse complex, tennis/pickleball courts, Fitness Center, adult and kid pools and golf courses and practice areas. Sales price includes lot and standard floor plan. Upgrades will be additional cost to buyer. All homes built in Forest Creek are subject to Forest Creek's Architectural Review Committee approval. Memberships to Forest Creek Golf Club are available through application approval, however, are not required to purchase this property. Documents include house floor plan, selections, specifications and features. Contact listing agent for all additional upgrade opportunities. Due to the available buyer customization of this home, construction will not start until property is under contract.
- Type:
- Single Family
- Sq.Ft.:
- 2,517
- Status:
- Active
- Beds:
- 4
- Lot size:
- 0.26 Acres
- Year built:
- 2024
- Baths:
- 4.00
- MLS#:
- 100450002
- Subdivision:
- Pinehurst No. 6
ADDITIONAL INFORMATION
Onsite Homes brings you an exciting opportunity in the sought-after Pinehurst #6 neighborhood! Anticipated completion date is mid March 2025!The coveted transferable membership to Pinehurst Country Club is also available on this property, ensuring access to premier amenities. This stunning 4-bedroom, 3.5-bathroom residence boasts an elegant exterior featuring fiber cement siding and sleek black window frames.Step inside to discover a versatile space perfect for either a formal dining room or study, adjacent to a chef's dream kitchen. The kitchen showcases a spacious island with seating, complemented by white soft-close cabinets, geometric white tile backsplash, granite countertops, pantry closet, desk area, ovens and a cooktop.Experience the seamless flow of the open-concept floor plan, highlighted by a cozy fireplace and a covered back porch accessible from the kitchen/family room area. Wood-look 5'' flooring graces the main level, extending into the luxurious primary suite complete with a sitting area. Quality finishes throughout such as 9' ceilings on 1st floor, 2 panel square smooth style interior doors, 5 1/4'' baseboards, 2 1/4'' casings and shoe molding. TV package above fireplace, recessed lighting and pendants. Upstairs, find three generously sized bedrooms and two well-appointed bathrooms, ensuring comfort and convenience for family and guests alike. Additional storage space in the upstairs as well. Without leaving the neighborhood, enjoy the pickleball craze or tee off on #6! Don't miss out on the chance to own a beautiful new home in an established favorite Pinehurst area! Call today!Pinehurst is home to the US Open 2024, 2029, 2035...and more!
- Type:
- Townhouse
- Sq.Ft.:
- 3,271
- Status:
- Active
- Beds:
- 4
- Lot size:
- 0.05 Acres
- Year built:
- 2024
- Baths:
- 4.00
- MLS#:
- 100447762
- Subdivision:
- Lake Pinehurst Villas
ADDITIONAL INFORMATION
The seller is offering a $5000 design credit towards upfit of additional closet. This Stunning 4-Bedroom Townhouse Overlooking Lake Pinehurst is Move In Ready! Welcome to 21 Lake Pinehurst Villas Road, a luxurious and meticulously crafted new construction townhouse in the heart of Pinehurst, NC. This three-level home offers an unparalleled blend of modern elegance and serene lake-view living, perfect for those seeking a tranquil yet convenient lifestyle. Property Highlights: Bedrooms: 4 (with a bonus room that can serve as a 5th bedroom or home office)-Bathrooms: 4 full baths- Square Footage: 3271- Features: Two full kitchens, multiple balconies, scenic lake views- Main Level: Step into the open floorplan main level, where the gourmet kitchen serves as the centerpiece. Equipped with high-end Zline appliances, a 6-burner dual fuel gas range, a stainless hood, a wine refrigerator, a built-in oven and microwave, a dishwasher, and a refrigerator, this kitchen is a chef's dream. The kitchen seamlessly flows into the expansive living room and eat-in area, highlighted by a sleek and modern gas fireplace. Wall-to-wall sliding doors lead to a spacious deck with breathtaking views of Lake Pinehurst. Primary Bedroom: Features an ensuite bath and private balcony. Additional Bedroom: One extra bedroom and a full bath. Laundry Room: Conveniently located on the main level.Upper Level: The upstairs guest suite includes a large bedroom with an ensuite bath and a private balcony offering peaceful and scenic lake views, providing a perfect retreat for visitors. Walk-Out Basement Level: The lower level boasts a second full kitchen with GE Profile appliances and a custom breakfast bar, two additional rooms, a full bath with a tub, and a storage room. This level opens to a covered porch, ideal for relaxing and enjoying the serene surroundings. Additional Features:
- Type:
- Townhouse
- Sq.Ft.:
- 3,219
- Status:
- Active
- Beds:
- 4
- Year built:
- 2024
- Baths:
- 4.00
- MLS#:
- 100447733
- Subdivision:
- Lake Pinehurst Villas
ADDITIONAL INFORMATION
The seller sis offering a $5000 design credit towards upfit of additional closet. Stunning 3-level townhouse with breathtaking Lake Pinehurst views. This newly constructed property offers luxurious comfort, modern convenience, and privacy for multigenerational living. Key Features: 4 Bedrooms, 4 Full Baths: Spacious and well-appointed, each bedroom is designed for privacy and comfort. Bonus Room: Perfect for an additional bedroom, home office, or hobby space. Two Full Kitchens: Ideal for entertaining or multi-generational living. The main level gourmet kitchen is equipped with high-end Zline appliances, including a 6-burner dual fuel gas range, stainless hood, wine refrigerator, built-in oven, microwave, dishwasher, and refrigerator. The second kitchen features premium GE Profile appliances.Open Floorplan: The kitchen flows seamlessly into a large living room and eat-in area, enhanced by wall-to-wall sliding doors that open to a back deck with stunning lake views.Modern Gas Fireplace: Adds a touch of elegance and warmth without distracting from the beautiful surroundings.Custom Features: Thought-provoking customized selections throughout, including solid wood doors, 1/2-inch floors, and flush-mounted oversized ceiling lights.Primary Bedroom Suite: Located on the main level, featuring an ensuite bathroom with curb-less, frameless showers, Delta faucets, Bluetooth speakers, and a private balcony overlooking the lake.Guest Accommodations: An additional bedroom and full bath on the main level, plus a large guest bedroom upstairs with an ensuite bath and private balcony with serene lake views.Walk-Out Basement Level: Features a custom kitchen with a breakfast bar, two bonus rooms, a full bath with tub, a storage room, and access to a covered porch, perfect for outdoor relaxation.Skylight: Adds natural light and enhances the bright and airy feel of the home. Additional Amenities
$599,000
3 REVERE Court Pinehurst, NC 28374
- Type:
- Single Family
- Sq.Ft.:
- 2,262
- Status:
- Active
- Beds:
- 4
- Year built:
- 1993
- Baths:
- 2.00
- MLS#:
- 100446507
- Subdivision:
- Woodland
ADDITIONAL INFORMATION
This wonderful brick home, with lots of great features, is situated on a beautiful landscaped lot on a quiet cul-de-sac. Not far from Morganton Rd, but a very private setting. Step through the front door to a spacious living and dining area with a soaring vaulted ceiling,, large skylights that allow for lots of natural light. The living room has a masonry wood burning fireplace and has built in book cases The floors are hardwood and in like new condition. The large kitchen features granite counters, under cab lights, gas -cook top, breakfast bar and a bright nook overlooking the private backyard. The primary bedroom has a large walk-in closet ,garden tub, step in shower, with granite counters around. There is loads of outdoor area that features a large enclosed porch ,lots of decking, fire pit and raised beds for veggies or flowers. Fruit trees and grape vines ,blue berry bushes are mature. There is a 2 car garage with golf cart space and storage shelves. The area is known as the Woodlands and is convenient to shopping and easy trip to SP or Pinehurst.
$1,675,000
124 WESTWOOD Road Pinehurst, NC 28374
- Type:
- Single Family
- Sq.Ft.:
- 3,437
- Status:
- Active
- Beds:
- 4
- Lot size:
- 0.58 Acres
- Year built:
- 2024
- Baths:
- 5.00
- MLS#:
- 100446014
- Subdivision:
- Forest Creek
ADDITIONAL INFORMATION
Newest design in ''Westwood'' at Forest Creek Golf Club! Featuring 4 Bedrooms and 4 1/2 bathrooms, this just over 3,400 sq. ft. home is the second home completed by Dabbs Brothers in this special enclave. This inviting, light-filled home features Monogram & Cafe GE appliances, white oak hardwood flooring, outdoor grilling porch, two patios', a veranda and a terrace! Living room fireplace can be wood burning or propane gas logs. Several distinguished outdoor areas to maximize the peaceful views of the 6th green of the North Course. Perfect office area near the master suite and adjacent to the large living room. This charming old world traditional styled home is a must see nestled in a peaceful corner of Forest Creek! Memberships to Forest Creek Golf Club are available. Details in floorplans are subject to change. Confirm schools with the Moore County School system.
$2,950,000
45 CHESTERTOWN Drive Pinehurst, NC 28374
- Type:
- Single Family
- Sq.Ft.:
- 6,244
- Status:
- Active
- Beds:
- 5
- Lot size:
- 0.91 Acres
- Year built:
- 2000
- Baths:
- 6.00
- MLS#:
- 100444998
- Subdivision:
- Forest Creek
ADDITIONAL INFORMATION
Absolutely breathtaking property on nearly one acre in the prestigious gated Community of Forest Creek Golf Club. The grand stone gated entrance to privacy includes a circular driveway lined with gas lanterns and a beautifully landscaped entry walkway. Overlooking the 3rd green of Tom Fazio's South course, the expansive stone patio with wood burning fireplace is great for intimate evenings or entertaining large parties. Inside is full of charm and character, a home easily suited to formal and casual evenings. Special features abound in every room and nothing was spared in either design or quality of materials. Reclaimed heart pine, European stone flooring, custom Rutt cabinetry, and Waterworks fixtures are just a few of the exceptional features. The ground floor boasts an elegant living room, dining room and butler's pantry leading into an expansive gourmet kitchen and spectacular great room with floor to ceiling windows and a wood-burning fireplace. The great room adjoins a Southern-style covered porch and patio with Pennsylvania flagstone paving and an impressive stacked-stone outdoor fireplace, allowing for a great indoor-outdoor experience. A luxurious guest suite, that could equally serve as a first floor Master bedroom, as well as a beautifully appointed library with gas fireplace, and wet bar complete the first floor. A second Master suite with double walk-in closets, balcony, fireplace and sumptuous bathroom is on the 2nd floor. The home has a total of 5 bedrooms, 4 baths, 2 half baths and numerous additional multi use spaces. Completing this remarkable home is a handsome custom wine cellar, designed for storage and entertaining on the lower level. Custom furnishings negotiable. Two adjacent lots, owned by the seller, negotiable.One of a kind!
$2,295,000
255 CHEROKEE Road Pinehurst, NC 28374
- Type:
- Single Family
- Sq.Ft.:
- 4,395
- Status:
- Active
- Beds:
- 6
- Lot size:
- 0.5 Acres
- Year built:
- 1953
- Baths:
- 5.00
- MLS#:
- 100444712
- Subdivision:
- Old Town
ADDITIONAL INFORMATION
Totally updated, ''MOVE-IN READY'', in prime OLD TOWN location 2 1/2 blocks from the Historic Village of Pinehurst. Easy walk to restaurants, pubs, boutiques and the many Village events on the Village Green throughout the year. Take your golf cart to the Pinehurst Resort and SPA or the first tee of 5 Pinehurst Championship Courses including Pinehurst No 2, host to the soon to be 2024 U.S. Open. Architectural details of the home include pointed pediments over the first floor windows, widows walk, herringbone brick walkway, portico with smooth columns and symmetrical chimneys. This fabulous home also has a 4-car garage, plus a beautifully landscaped, fenced, backyard with fire pit. Large spacious rooms within and a whole house generator. The special 3-room ''mother-in-law suite'' within the home is located on the main level with separate entrance and private garage. It connects to the main living areas by a hallway with built in bookcases and window seat. The spacious formal living room with Brazilian cherry flooring and deep dental molding is visible as you enter the foyer. Seamlessly combing formal areas with casual living, the Gourmet eat-in kitchen with large island opens to family room with handsome corner fireplace. Also near the kitchen area is a powder room, large laundry room with built in cabinetry and mudroom to the second 2-car garage. Located on the main level, the beautiful master suite features a spacious custom bath, his and her walk in-closets and a sitting area with patio doors to the private back yard. Upstairs there are 4 additional bedrooms The large very private backyard is surrounded by a tall fence, perfect for entertaining or children's private playground. Homes in this premier location, with this style and charm and updates completed are a rare find in Old Town Pinehurst.
- Type:
- Single Family
- Sq.Ft.:
- 3,169
- Status:
- Active
- Beds:
- 4
- Lot size:
- 0.91 Acres
- Year built:
- 1996
- Baths:
- 4.00
- MLS#:
- 100442982
- Subdivision:
- Pinewild CC
ADDITIONAL INFORMATION
Welcome to Pinewild CC one of Pinehurst's premier gated golfing communities. This 4 bedroom brick home sits on the 18th fairway of the Magnolia Course. From the moment you pull in the driveway the beautifully landscaped yard invites you to call this home! This 4 bedroom brick home boasts an open floor plan, fresh paint inside and out, new carpet, hardwood flooring in the living areas, updated kitchen appliances, new kitchen countertops, and so much more. There is an abundance of extra flex space upstairs, arched ceilings upon entering the foyer, beautiful windows, sky lights, an enormous deck with golf course views, oversized garage, separate laundry room and gas assist log fireplace. This home is a must see!
- Type:
- Single Family
- Sq.Ft.:
- 2,265
- Status:
- Active
- Beds:
- 4
- Lot size:
- 0.24 Acres
- Year built:
- 2023
- Baths:
- 3.00
- MLS#:
- 100439451
- Subdivision:
- Village Acres
ADDITIONAL INFORMATION
Wonderful, move-in ready new construction in Village Acres of Pinehurst. The home offers an incredibly open, light floorplan on the main level with a spacious living room with fireplace that is open to a beautiful kitchen and dining area. The primary suite and three more bedrooms along with the laundry room are on the upper level. The bedrooms are all carpeted. The primary bedroom is spacious with a walk-in closet and en-suite bathroom with double sink vanity, walk-in tile shower and private commode room. It has a back wood deck accessed from the living room. This home is in great neighborhood that is convenient to the Village of Pinehurst Greenway Trail and other recreation facilities, First Health Hospital and surrounding medical complex, and shopping and dining.
$729,000
25 RED FOX Run Pinehurst, NC 28374
- Type:
- Single Family
- Sq.Ft.:
- 3,790
- Status:
- Active
- Beds:
- 3
- Lot size:
- 0.74 Acres
- Year built:
- 1989
- Baths:
- 3.00
- MLS#:
- 100427261
- Subdivision:
- Clarendon Garde
ADDITIONAL INFORMATION
Priced reduced to $729,000 ! Clarendon Gardens Pinehurst! New England inspired architecture with this Large 3 BR 2.5 Bath home on landscaped 3/4 acre homesite with available PCC membership . Nestled among tall Pines and garden paths this home is stately unique. Open the door to welcoming foyer. Follow sweeping oak floors into large Living room w masonry FPL, Dining, Family room w FPL oak cabinets and bookshelves. Large kitchen w Island has matching oak cabinets, desk area, and Breakfast Nook w more cabinets. Laundry room w sink and oak cabinets and attached 2 car garage finish main level. Oak Hardwood Staircases take you to Large Bedrooms upstairs which include Master suite, Bedroom 2, Guest Bath and Bedroom 3. There is large attic space above the garage with access door at top of stairs. Large Deck and privacy fence in back yard great for relaxing or cookouts. Gravel circular drive and paved concrete garage apron for your vehicles.
$990,000
400 KRAMER Court Pinehurst, NC 28374
- Type:
- Single Family
- Sq.Ft.:
- 3,002
- Status:
- Active
- Beds:
- 3
- Lot size:
- 0.64 Acres
- Year built:
- 2024
- Baths:
- 3.00
- MLS#:
- 100423980
- Subdivision:
- Hollycrest
ADDITIONAL INFORMATION
Welcome to Hollycrest! This exceptional two-story home, the Lockhart Craftsman, offers an array of updated features and comfortable living. With a first-floor owner's suite, a formal dining room for gatherings, butler's pantry, a formal study, sunroom off the kitchen, triple slider that opens to a covered deck, a second floor with 2 additional bedrooms, a full bathroom and unfinished storage space, this home has everything you need. Homes by Dickerson's High-Performance Certified-Green Homes are so much more than just energy-efficient, they offer our homeowners peace of mind about their comfort, health, money and overall impact on the environment. Homes By Dickerson is committed to building each of their custom homes with this philosophy in mind, regardless of price point or location, because it is their passion to be good stewards of your money while offering you the best options available when it comes to performance, health and flexibility.Homes in Hollycrest are Energy Star 3.0 Certified homes which also include Lennox Dual Fuel HVAC, Whole-home Dehumidifier, Tankless Rinnai Water Heater, low VOC paint and much, much more.Reach out today to schedule a tour of the Model Home and see the Design Selections in the Design Center.
$3,050,000
29 Elkton Drive Pinehurst, NC 28374
- Type:
- Single Family
- Sq.Ft.:
- 6,501
- Status:
- Active
- Beds:
- 7
- Lot size:
- 0.76 Acres
- Year built:
- 2007
- Baths:
- 7.00
- MLS#:
- 4084477
- Subdivision:
- Forest Creek
ADDITIONAL INFORMATION
Welcome to the ultimate retreat in luxury living in the highly coveted, centrally located, gated community of the Forest Creek Golf Club. This stunning custom built 7-bedroom, 6.5-bathroom home boasts a thoughtfully designed 6,435 square foot floor plan. Complete with 10’ ceilings, 2 story foyer, and open floor plan leading out to it's serene oversized deck with a water view on 16th hole golf green. The primary connects to it's own sanctuary, while this oasis even includes a private living quarters on the opposite side of the home with a secondary entry. Enjoy features such as exquisite Cherry Brazilian floors throughout, subzero main and wine refrigerators, Wolf appliances, and classic slate countertops. This all encompassing home is also equipped with impressive features such as Master Control lighting throughout, a 5.1 Surround Sound system, temperature controlled wine cellar, wet bar and game room. Over $500K of custom furnishings and decor spanning the entire home will all convey.
- Type:
- Other
- Sq.Ft.:
- 1,160
- Status:
- Active
- Beds:
- 3
- Lot size:
- 1 Acres
- Year built:
- 1935
- Baths:
- 2.00
- MLS#:
- 2464593
- Subdivision:
- Pinehurst
ADDITIONAL INFORMATION
Back on the market with no seller's fault. We're pleased to present the opportunity to acquire a Rare gem property in a highly demanded Pinehurst, NC 28374. Bring your tools. This house needs TLC and is located in a private lot. This is a diamond in the rough property. It could be a fantastic opportunity for folks who dream about remodeling their own cozy home with great privacy, especially for investors. Your dream home might start here.

Copyright 2025 NCRMLS. All rights reserved. North Carolina Regional Multiple Listing Service, (NCRMLS), provides content displayed here (“provided content”) on an “as is” basis and makes no representations or warranties regarding the provided content, including, but not limited to those of non-infringement, timeliness, accuracy, or completeness. Individuals and companies using information presented are responsible for verification and validation of information they utilize and present to their customers and clients. NCRMLS will not be liable for any damage or loss resulting from use of the provided content or the products available through Portals, IDX, VOW, and/or Syndication. Recipients of this information shall not resell, redistribute, reproduce, modify, or otherwise copy any portion thereof without the expressed written consent of NCRMLS.
Andrea Conner, License #298336, Xome Inc., License #C24582, AndreaD.Conner@Xome.com, 844-400-9663, 750 State Highway 121 Bypass, Suite 100, Lewisville, TX 75067

Data is obtained from various sources, including the Internet Data Exchange program of Canopy MLS, Inc. and the MLS Grid and may not have been verified. Brokers make an effort to deliver accurate information, but buyers should independently verify any information on which they will rely in a transaction. All properties are subject to prior sale, change or withdrawal. The listing broker, Canopy MLS Inc., MLS Grid, and Xome Inc. shall not be responsible for any typographical errors, misinformation, or misprints, and they shall be held totally harmless from any damages arising from reliance upon this data. Data provided is exclusively for consumers’ personal, non-commercial use and may not be used for any purpose other than to identify prospective properties they may be interested in purchasing. Supplied Open House Information is subject to change without notice. All information should be independently reviewed and verified for accuracy. Properties may or may not be listed by the office/agent presenting the information and may be listed or sold by various participants in the MLS. Copyright 2025 Canopy MLS, Inc. All rights reserved. The Digital Millennium Copyright Act of 1998, 17 U.S.C. § 512 (the “DMCA”) provides recourse for copyright owners who believe that material appearing on the Internet infringes their rights under U.S. copyright law. If you believe in good faith that any content or material made available in connection with this website or services infringes your copyright, you (or your agent) may send a notice requesting that the content or material be removed, or access to it blocked. Notices must be sent in writing by email to DMCAnotice@MLSGrid.com.

Information Not Guaranteed. Listings marked with an icon are provided courtesy of the Triangle MLS, Inc. of North Carolina, Internet Data Exchange Database. The information being provided is for consumers’ personal, non-commercial use and may not be used for any purpose other than to identify prospective properties consumers may be interested in purchasing or selling. Closed (sold) listings may have been listed and/or sold by a real estate firm other than the firm(s) featured on this website. Closed data is not available until the sale of the property is recorded in the MLS. Home sale data is not an appraisal, CMA, competitive or comparative market analysis, or home valuation of any property. Copyright 2025 Triangle MLS, Inc. of North Carolina. All rights reserved.
Pinehurst Real Estate
The median home value in Pinehurst, NC is $505,000. This is higher than the county median home value of $365,700. The national median home value is $338,100. The average price of homes sold in Pinehurst, NC is $505,000. Approximately 71.04% of Pinehurst homes are owned, compared to 11.69% rented, while 17.28% are vacant. Pinehurst real estate listings include condos, townhomes, and single family homes for sale. Commercial properties are also available. If you see a property you’re interested in, contact a Pinehurst real estate agent to arrange a tour today!
Pinehurst, North Carolina has a population of 17,250. Pinehurst is less family-centric than the surrounding county with 22.76% of the households containing married families with children. The county average for households married with children is 29.2%.
The median household income in Pinehurst, North Carolina is $92,342. The median household income for the surrounding county is $67,440 compared to the national median of $69,021. The median age of people living in Pinehurst is 58.7 years.
Pinehurst Weather
The average high temperature in July is 90 degrees, with an average low temperature in January of 29.7 degrees. The average rainfall is approximately 46.8 inches per year, with 2.6 inches of snow per year.



