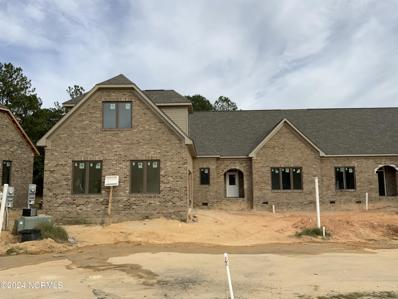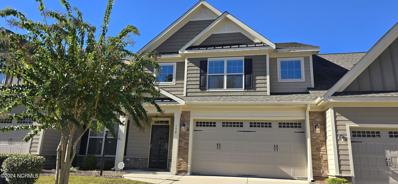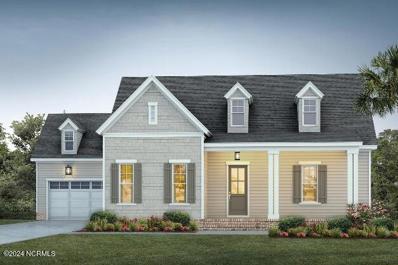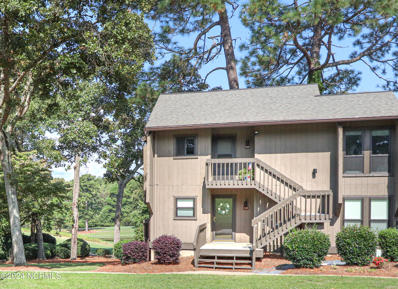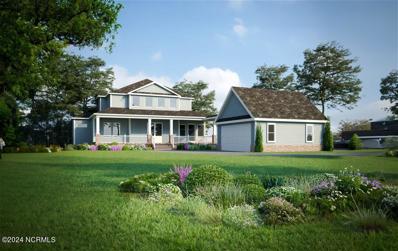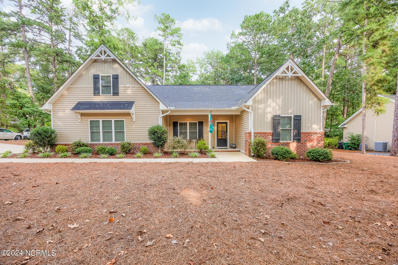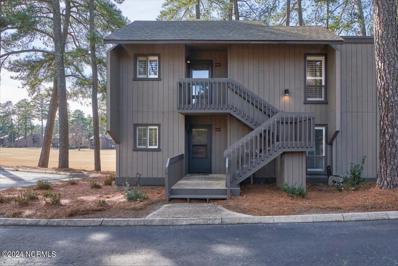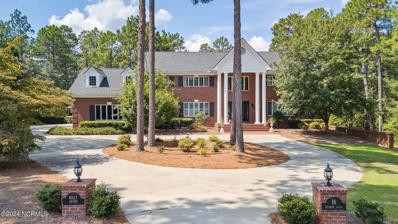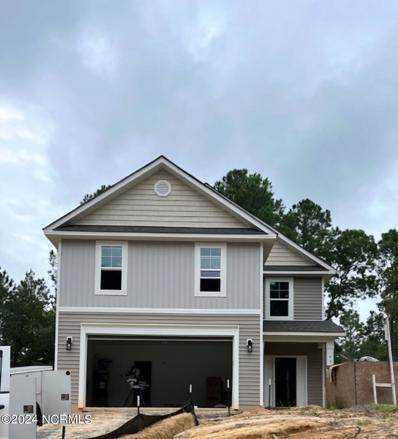Pinehurst NC Homes for Sale
- Type:
- Townhouse
- Sq.Ft.:
- 3,495
- Status:
- Active
- Beds:
- 3
- Year built:
- 2024
- Baths:
- 4.00
- MLS#:
- 100473794
- Subdivision:
- Cotswold
ADDITIONAL INFORMATION
Stunning new lock and leave, low maintenance construction by Huntley Design Build, Inc. Pinehurst's most discriminating builder. This is your opportunity to bring your clubs and clothes and go play golf. Located in Cotswold, a short distance from historic Old Town Pinehurst and the Pinehurst CC, home of the US Open 5 times from 2024-2049. This immaculately constructed townhome features an open floor plan, main level primary suite and guest suite and and guest room, bath and bonus on the upper level. Loads of unfinished storage in upper level and two car garage. Cotswold HOA offers a community pool and lawn maintenance.
- Type:
- Single Family
- Sq.Ft.:
- 2,089
- Status:
- Active
- Beds:
- 4
- Lot size:
- 0.33 Acres
- Year built:
- 2008
- Baths:
- 2.00
- MLS#:
- 100473628
- Subdivision:
- Unit 12
ADDITIONAL INFORMATION
This home, located near scenic Lake Pinehurst, boasts a spacious and inviting design with vaulted ceilings spanning the living, kitchen, and dining areas. The open floor plan features a dining room that flows into the great room, a kitchen with upgraded appliances, granite countertops, and an island with seating for four. The split-bedroom layout includes a private master suite with a large walk-in closet, an en suite bathroom with double sinks, a shower, and a jetted tub. The opposite side of the house includes three additional bedrooms and a full bath. A screened-in porch with a ceiling fan overlooks the private, fully fenced, wooded lot, offering a serene retreat.Perfectly situated, this home provides convenient access to all the amenities of Pinehurst and Southern Pines!
- Type:
- Single Family
- Sq.Ft.:
- 2,616
- Status:
- Active
- Beds:
- 3
- Lot size:
- 1.02 Acres
- Year built:
- 1980
- Baths:
- 3.00
- MLS#:
- 100473245
- Subdivision:
- Pine Grove Vill
ADDITIONAL INFORMATION
An absolutely wonderful home, all on one floor, in desirable Pine Grove Village! This home offers lots of possibilities as it sits on the over 1-acre lot! This home features a split floorplan with fireplace, a study/den, large living room with cathedral ceiling, irrigation system, lots of recent renovations and a guest bathroom you must see! Pine Grove Village is a wonderful community close to schools, parks, shopping and medical facilities! It also offers a swimming pool, tennis and pickleball, basketball and a clubhouse!
- Type:
- Townhouse
- Sq.Ft.:
- 2,914
- Status:
- Active
- Beds:
- 4
- Year built:
- 2018
- Baths:
- 4.00
- MLS#:
- 100473022
- Subdivision:
- Villas At Forest Hills
ADDITIONAL INFORMATION
Here is your chance to own a exquisite townhome in the very desirable development of the Villas at Forest Hills. This particular unit is the largest townhome that has been offered, featuring 4 incredibly spacious bedrooms with 3.5 bathrooms, wonderful open concept with the kitchen open to the living area, formal dining area, comfortable covered/screened patio, 1st floor primary bedroom suite, 1st floor laundry, 2 car garage, nice to have unfinished storage area, and security/sprinkler system for peace of mind safety. You would be very hard pressed to find a nicer townhome within the Pinehurst market. Come see for yourself.
- Type:
- Single Family
- Sq.Ft.:
- 2,555
- Status:
- Active
- Beds:
- 3
- Lot size:
- 0.57 Acres
- Year built:
- 2024
- Baths:
- 2.00
- MLS#:
- 100470419
- Subdivision:
- Hollycrest
ADDITIONAL INFORMATION
Welcome to Hollycrest! This exceptional single-story home, the Hutchinson, offers an array of luxurious features and modern living. Enjoy single story living with a generously sized owner's suite, 2 guest bedrooms, a formal study, large kitchen with an island, sliders that open to a covered and screened deck and brushed concrete patio. This home has everything you need. Homes by Dickerson's High-Performance Certified-Green Homes are so much more than just energy-efficient, they offer our homeowners peace of mind about their comfort, health, money and overall impact on the environment. Homes By Dickerson is committed to building each of our custom homes with this philosophy in mind, regardless of price point or location, because it is our passion to be good stewards of your money while offering you the best options available when it comes to performance, health and flexibility.Homes in Hollycrest are Energy Star 3.0 Certified homes which also include Lennox Dual Fuel HVAC, Whole-home Dehumidifier, Tankless Rinnai Water Heater, low VOC paint and much, much more.Reach out today to schedule a tour of the Model Home and see the Design Selections in the Design Center.
- Type:
- Condo
- Sq.Ft.:
- 925
- Status:
- Active
- Beds:
- 2
- Year built:
- 1973
- Baths:
- 2.00
- MLS#:
- 100470294
- Subdivision:
- Erin Hills
ADDITIONAL INFORMATION
Desirable Erin. Hills! A favorite condo community for its location and expansive golf course view of multiple holes of Pinehurst No 5 Golf Course! First floor, 2 bedroom, 2 bath unit with porch. overlooking golf course. High end renovations including enlarged vanity wiith quartz countertop in Master bath, custom closets, stunning kitchen renovation, electric fireplace and more. Fully furnished with Pinehurst membership available for transfer. Buyer to pay transfer fees. Great weekend getaway or full time residence. Bring your suitcase and enjoy Pinehurst world class golf, the historic Village of Pinehurst, restaurants, pubs and much more! Erin Hills is a more secluded group of condo units.Easy drive to Fort Liberty or Camp Mackall.
$2,150,000
37 KILBRIDE Drive Pinehurst, NC 28374
- Type:
- Single Family
- Sq.Ft.:
- 7,510
- Status:
- Active
- Beds:
- 4
- Lot size:
- 2.7 Acres
- Year built:
- 2006
- Baths:
- 6.00
- MLS#:
- 100469653
- Subdivision:
- Pinewild CC
ADDITIONAL INFORMATION
Nestled among almost 3 acres of longleaf pines, this exquisite, 4 bedroom, 6 bath residence is a jewel in the heart of Pinewild Country Club. This home epitomizes modern elegance and comfort, boasting hand painted wall and ceiling finishes, crown moldings, Pella windows with lifetime guarantees, Baldwin brass fittings throughout and so many more top-of-the-line details. Ideal for hosting gatherings and entertaining guests, the flow between the kitchen, dining room, living room and great room is seamless and inviting. The primary suite includes an elegant entryway, a cozy fireplace, his and her closets, vanities and toilet rooms, as well as a stunning hexagonal all-glass shower. A theater room is full of light during the day and beckons guests to break out the popcorn and watch their favorite movies at night. The light-filled kitchen includes top-of-the-line appliances, a new dishwasher and a bright breakfast room, as well as an island that generously seats 8. A butler's pantry has plenty of storage for all of your entertaining needs. Light pours into the spacious great room which soars to glorious heights and highlights the golf front views of the 4th fairway at Pinewild Country Club. Also in the great room are a fireplace, built-in bookshelves and a generous granite-topped bar with seating for friends and family. The master suite, great room, and kitchen all open onto separate patios overlooking the fairway. Downstairs you will find a spacious wine cellar, 3 ensuite bedrooms, a second garage and a workout room. A third level features a game room, including poker and pool tables, a bar and all the ingredients for entertaining, as well as an office complete with built-in bookcase and second half bath. 37 Kilbride is not just a home--it represents a lifestyle of elegance, comfort, ease, and light.
$1,249,000
5 WELLINGTON Drive Pinehurst, NC 28374
- Type:
- Single Family
- Sq.Ft.:
- 3,335
- Status:
- Active
- Beds:
- 5
- Lot size:
- 0.55 Acres
- Baths:
- 6.00
- MLS#:
- 100468982
- Subdivision:
- Forest Creek
ADDITIONAL INFORMATION
Partner with Pinefield Homes of Pinehurst to build your dream home in the prestigious Wellington Village at Forest Creek Golf Club. Buyers can take this opportunity to customize this unique plan to fit their lifestyle needs. The home rendering shows a main level with an upper level, however this property has a perfect slope for a walkout and can be modified to include a main level with a walkout below. Additional options are available such as expanded porches, bonus suite over garage, golfer's entrance connecting the house and garage and many more can be considered pre-construction. Wellington Village is centrally located in the interior of the 1,265 acre, private, gated community of Forest Creek and is within walking distance to all the Forest Creek amenities including clubhouse complex, tennis/pickleball courts, fitness center, adult and kid pools, golf courses and practice areas. Sales price includes lot and standard floor plan. Upgrades are available and will be an additional cost to the buyer. All homes built in Forest Creek are subject to Forest Creek's Architectural Review Committee approval. Memberships to Forest Creek Golf Club are available through application approval, however, are not required to purchase this property. Attached documents include floor plans, selections, specifications and features as well as plot maps and renderings. Contact listing agent for all additional upgrade opportunities. Due to the available buyer customization of this home, construction will not start until property is under contract.
- Type:
- Townhouse
- Sq.Ft.:
- 2,392
- Status:
- Active
- Beds:
- 4
- Lot size:
- 0.07 Acres
- Year built:
- 1979
- Baths:
- 3.00
- MLS#:
- 100468320
- Subdivision:
- Colonial Pines
ADDITIONAL INFORMATION
Welcome to this rare gem - a 4 bedroom 3 bathroom townhouse located in the heart of Pinehurst, where charm meets convenience. Boasting a generous floor plan with updated flooring, remodeled guest bath and fresh paint are some of the benefits this home offers. Spacious living areas perfect for entertaining and relaxing are complemented by the larger than usual bedrooms. The living room anchored by a wood burning fireplace creates a warm and ideal space for gatherings. Just minutes away from world-class golf courses, tennis, pickle ball, shopping, dining, Pinehurst Lake, and parks makes life more enjoyable. This home is a haven for those seeking an active lifestyle in a charming, well-connected community or those that prefer peace and tranquility. With its perfect blend of comfort, style, and proximity to everything Pinehurst has to offer, this townhouse is a rare find. Whether you're looking to immerse yourself in the renowned golf scene simply enjoy the tranquil surroundings, this home has it all! Pinehurst Charter Membership available for transfer (Buyer to pay transfer fee - contact Pinehurst Membership Office for details). Each unit comes with 2 assigned parking spots.
- Type:
- Single Family
- Sq.Ft.:
- 2,517
- Status:
- Active
- Beds:
- 3
- Lot size:
- 0.58 Acres
- Year built:
- 1989
- Baths:
- 3.00
- MLS#:
- 100468269
- Subdivision:
- Fairwoods On 7
ADDITIONAL INFORMATION
Nestled within the prestigious Pinehurst Number 7 community, this 2,517 square foot gem offers a lifestyle of comfort and luxury. With a transferable Pinehurst Resort and Country Club Membership at a 50% discount this elegant home features 3 spacious bedrooms and 2 elegantly appointed baths, the home combines modern convenience with timeless charm. Step outside to your expansive rear deck, where you'll be greeted with breathtaking views of the 10th hole and tee box and serene water vistas. Whether you're enjoying your morning coffee or entertaining guests, the peaceful setting will captivate you.Inside, the open floor plan offers an abundance of natural light, with a cozy living area and a kitchen designed for both casual meals and grand gatherings. The master suite is your private retreat, with ample space and an en-suite bath. Just moments away from the clubhouse, this home is perfect for avid golfers or those seeking a tranquil yet connected lifestyle. Come experience the best of Pinehurst living in this sought-after location!Just moments away from clubhouse, this home is perfect for avid golfers or those seeking a tranquil yet connected lifestyle. Come experience the best of Pinehurst living in this sought after location!There are 5 virtually staged photos
- Type:
- Single Family
- Sq.Ft.:
- 2,551
- Status:
- Active
- Beds:
- 4
- Lot size:
- 0.32 Acres
- Year built:
- 2019
- Baths:
- 3.00
- MLS#:
- 100467809
- Subdivision:
- Unit 12
ADDITIONAL INFORMATION
Say HELLO to this entertainer's dream home in the heart of Pinehurst! This 2019 custom home by Step-One Design has the space, all of the features, and the LOCATION you've been looking for. From the moment you park in the driveway, you are greeted by mature landscaping amongst the lava rock beds that surround the walkway to the covered front porch. Once inside, you'll find the perfect flex space/office to your left. To the right lies two sizable guest bedrooms with a large tiled full bathroom featuring a granite vanity with his/hers sinks and ample closet space for linens and towels. The main living area downstairs boasts a kitchen meant for the culinary enthusiast; with a magnificent granite island/bar area, tons of storage in the custom white cabinetry, stainless-steel appliances, and a solid pantry to hold all of the ingredients to create your grandmother's hand-me-down recipes!You will also enjoy the main living room space with tall ceilings and a Carolina Room equipped with a custom wood bar (negotiable/removable if desired) for entertaining guests on a lazy Sunday afternoon watching football on the HUGE mounted T.V (negotiable). The left ''wing'' hosts the spacious and cozy Master Bedroom with trey ceilings, a tiled ensuite with a dual sink granite vanity, floor- to-ceiling tiled shower, throne room, and expansive walk-in closet that is attached to the large mud room for easy access back towards the 2-car garage entryway and the stairs to the second level of the home.Upstairs, note the 4th bedroom equipped with a full bathroom and bonus area for the growing teenager's ''private quarters'' away from mom and dad; or separate living space for guests or family to stay while they're in town.The oversized .31-acre corner lot features a fenced-in backyard perfect for ''Fido'', a large concrete patio, and a custom stainless steel ''Char-Broil'' outdoor kitchen (negotiable) that just might make Guy Fieri jealous!
- Type:
- Condo
- Sq.Ft.:
- 950
- Status:
- Active
- Beds:
- 2
- Year built:
- 1973
- Baths:
- 2.00
- MLS#:
- 100466266
- Subdivision:
- Prince Manor
ADDITIONAL INFORMATION
Just across Hwy 5 South from the Pinehurst Country Club is a condo complex called Prince Manor. Enjoy the ease of walking across the street to Prince Manor 204. The 2nd story condo comes fully furnished with all furniture, kitchen supplies plus bedroom and bath linens. Enjoy the screened porch as you take in the view of the 1st fairway of the #5 Pinehurst Course. This condo has a transferable Pinehurst Member. This condo does not have the Certification to be a nightly rental.
$371,000
551 Banbury Lane Pinehurst, NC 28374
- Type:
- Single Family
- Sq.Ft.:
- 1,497
- Status:
- Active
- Beds:
- 4
- Lot size:
- 0.15 Acres
- Year built:
- 2024
- Baths:
- 2.00
- MLS#:
- 10052578
- Subdivision:
- South Pinehurst Cottages
ADDITIONAL INFORMATION
Welcome to our Freeport floorplan! A charming 1,497 sq ft ranch-style home, nestled in a serene and welcoming community in the heart of Pinehurst. This beautifully designed home features 3 spacious bedrooms and 2 modern bathrooms, providing ample space for family and guests. As you walk into the home, you will find the 2 rooms and a full bathroom suitable for guests or additional family members to have their own space. As you walk down the hall, you will find a dedicated study that offers a quiet retreat for work or hobbies. The Freeport offers an expansive living room that is perfect for entertaining or relaxing. With a 2-car garage, you'll have plenty of room for storage and vehicles. Enjoy the tranquility and comfort of the Freeport, ideal for creating lasting memories. RED TAG home for our RED TAG SALES EVENT January 4-19.
$365,000
801 Amster Way Pinehurst, NC 28374
Open House:
Thursday, 2/20 10:00-4:00PM
- Type:
- Single Family
- Sq.Ft.:
- 1,497
- Status:
- Active
- Beds:
- 4
- Lot size:
- 0.13 Acres
- Year built:
- 2024
- Baths:
- 2.00
- MLS#:
- 10052567
- Subdivision:
- South Pinehurst Cottages
ADDITIONAL INFORMATION
Welcome to our Freeport floorplan! A charming 1,497 sq ft ranch-style home, nestled in a serene and welcoming community in the heart of Pinehurst. This beautifully designed home features 3 spacious bedrooms and 2 modern bathrooms, providing ample space for family and guests. As you walk into the home, you will find the 2 rooms and a full bathroom suitable for guests or additional family members to have their own space. As you walk down the hall, you will find a dedicated study that offers a quiet retreat for work or hobbies. The Freeport offers an expansive living room that is perfect for entertaining or relaxing. With a 2-car garage, you'll have plenty of room for storage and vehicles. Enjoy the tranquility and comfort of the Freeport, ideal for creating lasting memories.
- Type:
- Single Family
- Sq.Ft.:
- 1,875
- Status:
- Active
- Beds:
- 3
- Lot size:
- 0.35 Acres
- Year built:
- 1997
- Baths:
- 2.00
- MLS#:
- 100465956
- Subdivision:
- Pinehurst No. 6
ADDITIONAL INFORMATION
ASSUMABLE VA LOAN AT 4.65 - Welcome to 39 Bedford Circle! A single-floor living, three bedroom, two bathroom home nestled in Pinehurst No. 6! You are greeted by the mature landscaping, easy to maintain yard on a comfortable corner lot! Inside you'll appreciate the upgraded kitchen, vaulted ceiling living room with shutters that adorn the front of the home. The thoughtful layout factors in bedroom privacy with gracious walk-in closets for ample storage! Within the primary bedroom you'll be swept away by the massive walk-in closets, generous bathroom with his and her split sinks, vanity and an incredible Jacuzzi tub! Don't wait! Schedule your private showing TODAY!
$2,300,000
119 SAINT MELLIONS Drive Pinehurst, NC 28374
- Type:
- Single Family
- Sq.Ft.:
- 7,038
- Status:
- Active
- Beds:
- 5
- Lot size:
- 0.52 Acres
- Year built:
- 2003
- Baths:
- 6.00
- MLS#:
- 100464800
- Subdivision:
- National
ADDITIONAL INFORMATION
119 Saint Mellions Drive is an exquisite golf front home in the sought-after National Golf Club, Pinehurst No 9, designed by Joel Clary & constructed by Bolton Builders. This luxurious home offers over 7,000 SF of formal and informal living with 5 bedrooms, 4 baths, 2 half-baths, a triple bay garage, outdoor living areas, an elevator shaft, and ample storage. The grand foyer and formal living room with cast stone fireplace have marble tiled floors and 24-foot ceilings. The remainder of the first floor has 10-foot ceilings with two staircases, a cook's dream kitchen with ample Alder wood cabinetry and granite counters, GE Monogram appliances, a wine cooler, an island with an oversized induction cooktop, a hidden downdraft vent, a walk-in corner pantry, a pro-size refrigerator with furniture-style fronts, and a raised bar. The family room is open to the eat-in kitchen, and the rear porch with a coffered wood-beam ceiling, and a gas log fireplace with built-ins. All main living areas, second-floor guest rooms, and the master suite offer beautiful golf views with water views in front of the home. Three balconies overlook picturesque golf and water vistas and the study with a third fireplace also has golf views.The master suite has double custom closets and a 10'x19' well-appointed ensuite. The lower level is ideal for entertaining with a billiards/rec. room with a wet bar, refrigerator, ice maker, and custom showcase for collectibles. The theater room with leather reclining seating for the entire family comes with newer HDMI 4k projector with speaker system and 15-foot screen. The daylight basement with 9-foot ceilings also has an exercise room, flex/hobby room, a 5th bedroom with a walk-in closet and ensuite, and 342 SF of storage. Other amenities include a whole-house generator, humidifier on the main level, invisible dog fence, solid shelving in closets, Dencor energy saver system, Gladiator garage storage system, Pinehurst Signature CC membership (see more
Open House:
Saturday, 2/22 1:00-3:00PM
- Type:
- Single Family
- Sq.Ft.:
- 3,258
- Status:
- Active
- Beds:
- 4
- Lot size:
- 0.17 Acres
- Year built:
- 2014
- Baths:
- 3.00
- MLS#:
- 100464723
- Subdivision:
- National
ADDITIONAL INFORMATION
Golf Front Hole 13 of National Pinehurst Number 9 Living at its Best, with transferrable Pinehurst Country Club Charter Membership. Welcoming front entry and sweeping golf views, this home is crafted with attention to detail inside and out. Hardwood floors flow throughout light filled living area with vaulted ceiling, fireplace, and custom built ins. French doors open onto dream screened porch with Eze-Breeze system, plus a patio. Chef's kitchen complete with granite counters, gas cook top, stainless steel appliances, and pantry. Primary bedroom on main living area with walk in closet and ensuite with dual sinks and shower, plus access to laundry room. Office is tucked off the foyer with built in desk and custom shelves. Upstairs are 2 additional bedrooms with shared bathroom. Bonus room. Large attic storage space with spray foam insulation (2024). Updates galore -encapsulated crawlspace with April Aire Dehumidifier, new back door, stainless steel gutter guards, Nest thermostats, and much more. 2 car garage. Transferable PCC Charter Membership.
$1,475,000
16 MULBREN Court Pinehurst, NC 28374
- Type:
- Single Family
- Sq.Ft.:
- 6,312
- Status:
- Active
- Beds:
- 4
- Lot size:
- 1.09 Acres
- Year built:
- 2002
- Baths:
- 6.00
- MLS#:
- 100464070
- Subdivision:
- Pinewild CC
ADDITIONAL INFORMATION
Welcome to your dream home in the heart of Pinehurst, NC, nestled on a quiet cul-de-sac overlooking the 7th tee of the prestigious Holly Course in the highly sought after Pinewild Country Club. This stunning residence offers over 6,300 sq ft of luxury living sitting on 1.09 acre is meticulously designed to impress with every detail carefully thought out. Upon arrival, the grand circle driveway and spacious 3-car garage set the tone for the elegance that awaits inside. Step into the grand foyer, where natural light floods the bright and airy interior, accentuating the exquisite dental crown molding throughout. The main level features rich Brazilian Cherry flooring, creating a warm and inviting ambiance. The gourmet kitchen is a chef's paradise, boasting quartz countertops, Dacor appliances to include a 6-burner gas stove, double ovens with a bread warmer, a built-in Sub-Zero refrigerator, and a large walk-in pantry. Whether hosting a gathering or enjoying a quiet evening, the wet bar offers the perfect spot for crafting your favorite beverages. Plantation shutters throughout the home add charm and provide privacy. The main floor is home to one of two primary bedrooms, offering convenience and luxury with an en-suite bath, separate walk-in closets, and a dedicated office. The laundry room is easily accessible for added convenience. Upstairs, the second primary suite, along with two additional bedrooms, provides ample space for guests. The bonus room, large enough to accommodate a full-size pool table, is ideal for game nights or a home theater. Step outside to your personal oasis - a heated pool with a salt cell system, surrounded by lush landscaping. The pergola offers a tranquil setting for relaxation or outdoor dining. An irrigation system keeps the yard in pristine condition, while solar panels enhance the home's energy efficiency. Don't miss your chance to experience sophisticated elegance at its finest. Schedule your private tour today!
- Type:
- Single Family
- Sq.Ft.:
- 2,685
- Status:
- Active
- Beds:
- 5
- Lot size:
- 0.35 Acres
- Year built:
- 2019
- Baths:
- 3.00
- MLS#:
- 100463150
- Subdivision:
- Pinehurst No. 6
ADDITIONAL INFORMATION
Well maintained home with LVP flooring and premium LG fridge with icemaker, LG washer & dryer. Main level features 3 bedrooms, to include primary bedroom. Fully finished basement with additional 2 bedrooms and full bath. In the basement, find a fully equipped movie room featuring Epson 1080p projector, Elite 180 inch projector screen, Klipsch home theatre speakers, with Bluetooth-controlled lighting throughout. A built-in bar makes for perfect entertaining, while an outdoor bar enhances seamless indoor-outdoor living.Outside, a private oasis awaits, with a koi pond, fire pit, and custom deck, offering complete seclusion. Professionally cleaned and power-washed, this home is a rare opportunity at an incredible price.
- Type:
- Single Family
- Sq.Ft.:
- 3,403
- Status:
- Active
- Beds:
- 4
- Lot size:
- 0.77 Acres
- Year built:
- 2019
- Baths:
- 5.00
- MLS#:
- 100461415
- Subdivision:
- Pinewild CC
ADDITIONAL INFORMATION
Welcome to this stunning, modern home located in the highly sought after Pinewild Golf Community! Spanning 3,403 square feet, this residence offers a blend of elegance and functionality. Newly designed and freshly laid landscaping include larger front and back yards of Bermuda grass, river rock edging to delineate mulch and Pinestraw borders with new drainage eliminating any concerns over water on or around the property. As you step inside, you'll be greeted by a living room with soaring vaulted ceilings and a beautiful gas fireplace, seamlessly transitioning into the gourmet kitchen. This eat-in kitchen is a chef's dream, featuring sleek stainless steel appliances, generous counter and cabinet space, a cozy breakfast nook, and a spacious butler's pantry. The luxurious first-floor primary suite boasts tray ceilings, dual sinks, walk-in closets, and a spacious walk-in shower. The main level also includes three well-sized bedrooms, two additional full bathrooms, a powder room, and a convenient laundry room. Upstairs, you'll find a versatile bonus room perfect for an extra bedroom, office, or playroom, along with another full bathroom and attic access. The home is complete with a screened-in back porch, a 2-car garage, and a low-maintenance yard, ensuring comfort and convenience.
- Type:
- Single Family
- Sq.Ft.:
- 2,422
- Status:
- Active
- Beds:
- 4
- Lot size:
- 0.24 Acres
- Year built:
- 2024
- Baths:
- 3.00
- MLS#:
- 100460783
- Subdivision:
- Village Acres
ADDITIONAL INFORMATION
Attractive new construction underway in popular Village Acres! This two-story home has wonderful curb appeal. The main living area has a spacious living room that is open to the kitchen and dining room while the upper level boasts 4 bedrooms and 2 full baths. Location is convenient to shopping and dining in the historic Village as well as the First Health hospital and medical facilities. Transferrable PCC membership available.
$370,000
562 Banbury Lane Pinehurst, NC 28374
- Type:
- Single Family
- Sq.Ft.:
- 1,497
- Status:
- Active
- Beds:
- 3
- Lot size:
- 0.13 Acres
- Year built:
- 2024
- Baths:
- 2.00
- MLS#:
- 10045156
- Subdivision:
- South Pinehurst Cottages
ADDITIONAL INFORMATION
Welcome to our Freeport floorplan! A charming 1,497 sq ft ranch-style home, nestled in a serene and welcoming community in the heart of Pinehurst. This beautifully designed home features 3 spacious bedrooms and 2 modern bathrooms, providing ample space for family and guests. As you walk into the home, you will find the 2 rooms and a full bathroom suitable for guests or additional family members to have their own space. As you walk down the hall, you will find a dedicated study that offers a quiet retreat for work or hobbies. The Freeport offers an expansive living room that is perfect for entertaining or relaxing. With a 2-car garage, you'll have plenty of room for storage and vehicles. Enjoy the tranquility and comfort of the Freeport, ideal for creating lasting memories. RED TAG home for our RED TAG SALES EVENT January 4-19.
- Type:
- Single Family
- Sq.Ft.:
- 2,347
- Status:
- Active
- Beds:
- 3
- Lot size:
- 0.41 Acres
- Year built:
- 1985
- Baths:
- 3.00
- MLS#:
- 100459132
- Subdivision:
- Lake Pinehurst
ADDITIONAL INFORMATION
Your Lake Pinehurst Charmer is here! This 3-bedroom, 3-bath home across from Lake Pinehurst is a perfect blend of Wow and Impressive. As you step inside, you're greeted by a stunning cathedral ceiling that adds a sense of grandeur and openness to the living space. The spacious layout includes a large living area, perfect for gatherings or entertaining guests. The updated kitchen offers ample cabinet space and awaits your personal touch to make it the heart of the home. Each of the three bedrooms are generously sized, with the primary room being on the first floor. You will love the attached, enclosed Carolina room, found right off the primary suite! The dining room and living room both include a fireplace, which makes for cozy evenings. The property is set on a lovely lot with mature trees, gorgeous landscaping, and your own blueberry bushes! Imagine enjoying your morning coffee on the porch or hosting summer barbecues in your own backyard oasis. Don't miss out on this rare opportunity to own a piece of tranquility. Schedule a showing today and envision the endless possibilities this home has to offer.
- Type:
- Townhouse
- Sq.Ft.:
- 640
- Status:
- Active
- Beds:
- 1
- Lot size:
- 0.02 Acres
- Year built:
- 1983
- Baths:
- 1.00
- MLS#:
- 100458421
- Subdivision:
- Dogwood Terrace
ADDITIONAL INFORMATION
Discover this charming 1-bedroom, 1-bath condo in the heart of Pinehurst! Recently updated with new kitchen appliances, this main-floor unit boasts great natural light and scenic views. Situated on the 16th fairway of the prestigious Pinehurst No. 4 course and just a short walk to Pinehurst Country Club, it offers the perfect blend of convenience and quiet lifestyle. Ideal as a second home, investment property, or low-maintenance full-time residence, this lovely condo is a rare find. Don't miss your chance to own this delightful property!
$1,250,000
2315 MIDLAND Road Pinehurst, NC 28374
- Type:
- Single Family
- Sq.Ft.:
- 4,401
- Status:
- Active
- Beds:
- 4
- Lot size:
- 1.48 Acres
- Year built:
- 1929
- Baths:
- 3.00
- MLS#:
- 100458234
- Subdivision:
- Not In Subdivision
ADDITIONAL INFORMATION
Rare find in this beautiful home built in 1929 situated on 1.48 acres in the heart of Pinehurst. Original home was built in 1929 and a beautiful addition was added in 2003. Only 2 families have lived in the home. Heart Pine floors throughout, 2 wood burning fireplaces, in-ground pool, 10' ceilings, fabulous bar/entertaining area and Pinehurst Country Club founder membership available for transfer. Too many features to list. Must see interior. Coffered ceiling, Pella windows, Grohe faucets, 2 stair cases. Bose sound system inside and out. Well on property. Owner has plans for a detached garage & pool house available to buyer. Fabulous location and property. Front and back entrance!

Copyright 2025 NCRMLS. All rights reserved. North Carolina Regional Multiple Listing Service, (NCRMLS), provides content displayed here (“provided content”) on an “as is” basis and makes no representations or warranties regarding the provided content, including, but not limited to those of non-infringement, timeliness, accuracy, or completeness. Individuals and companies using information presented are responsible for verification and validation of information they utilize and present to their customers and clients. NCRMLS will not be liable for any damage or loss resulting from use of the provided content or the products available through Portals, IDX, VOW, and/or Syndication. Recipients of this information shall not resell, redistribute, reproduce, modify, or otherwise copy any portion thereof without the expressed written consent of NCRMLS.

Information Not Guaranteed. Listings marked with an icon are provided courtesy of the Triangle MLS, Inc. of North Carolina, Internet Data Exchange Database. The information being provided is for consumers’ personal, non-commercial use and may not be used for any purpose other than to identify prospective properties consumers may be interested in purchasing or selling. Closed (sold) listings may have been listed and/or sold by a real estate firm other than the firm(s) featured on this website. Closed data is not available until the sale of the property is recorded in the MLS. Home sale data is not an appraisal, CMA, competitive or comparative market analysis, or home valuation of any property. Copyright 2025 Triangle MLS, Inc. of North Carolina. All rights reserved.
Pinehurst Real Estate
The median home value in Pinehurst, NC is $505,000. This is higher than the county median home value of $365,700. The national median home value is $338,100. The average price of homes sold in Pinehurst, NC is $505,000. Approximately 71.04% of Pinehurst homes are owned, compared to 11.69% rented, while 17.28% are vacant. Pinehurst real estate listings include condos, townhomes, and single family homes for sale. Commercial properties are also available. If you see a property you’re interested in, contact a Pinehurst real estate agent to arrange a tour today!
Pinehurst, North Carolina has a population of 17,250. Pinehurst is less family-centric than the surrounding county with 22.76% of the households containing married families with children. The county average for households married with children is 29.2%.
The median household income in Pinehurst, North Carolina is $92,342. The median household income for the surrounding county is $67,440 compared to the national median of $69,021. The median age of people living in Pinehurst is 58.7 years.
Pinehurst Weather
The average high temperature in July is 90 degrees, with an average low temperature in January of 29.7 degrees. The average rainfall is approximately 46.8 inches per year, with 2.6 inches of snow per year.
