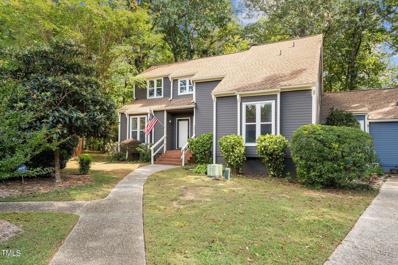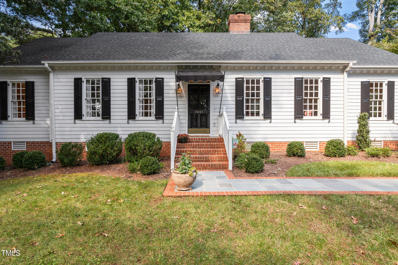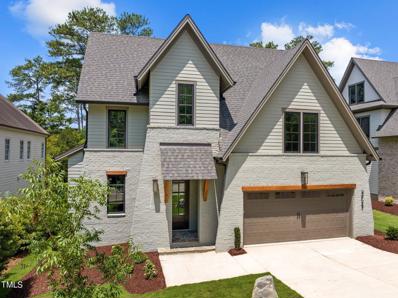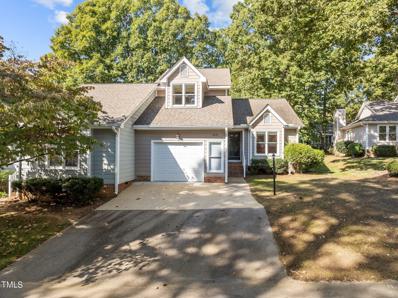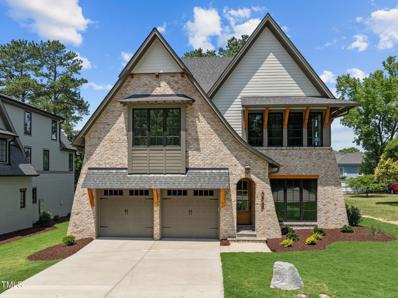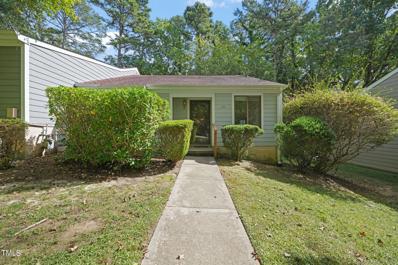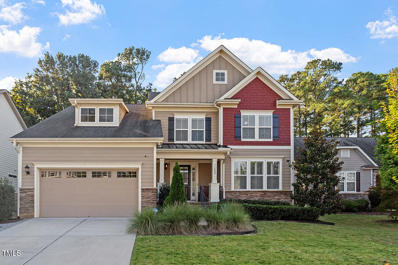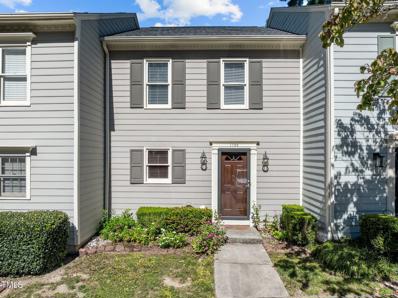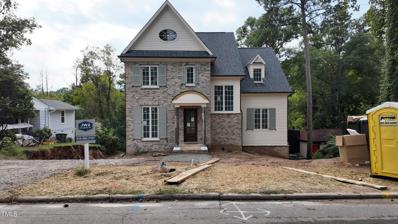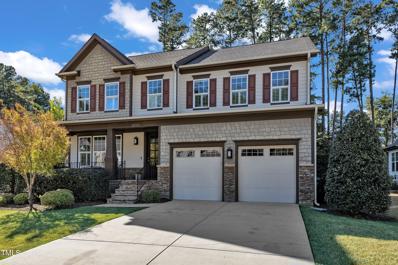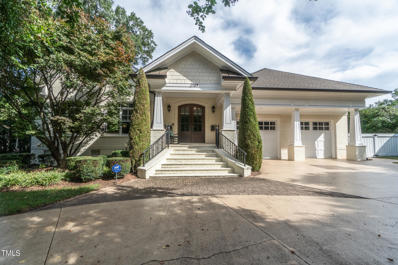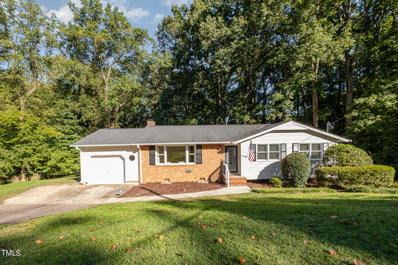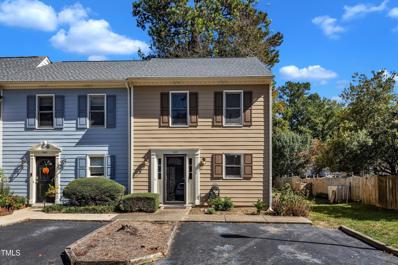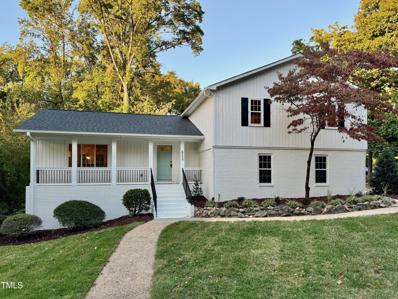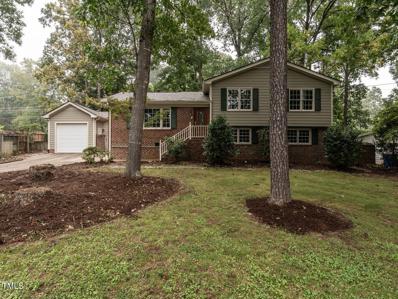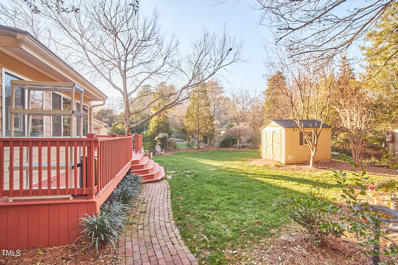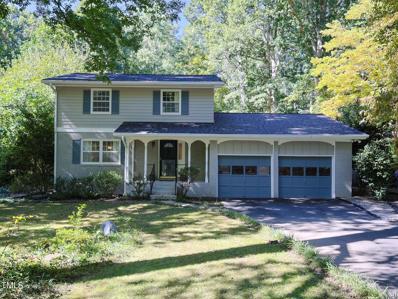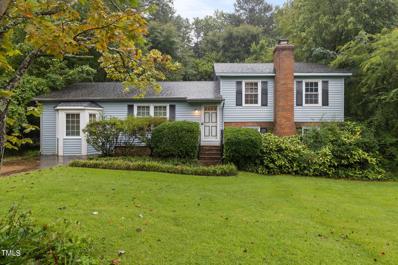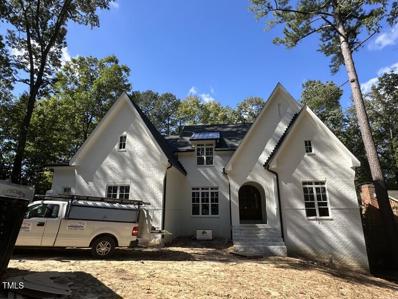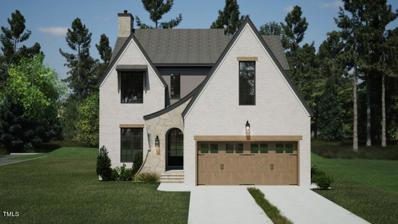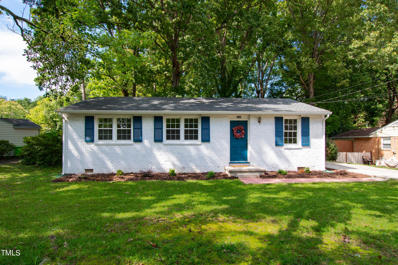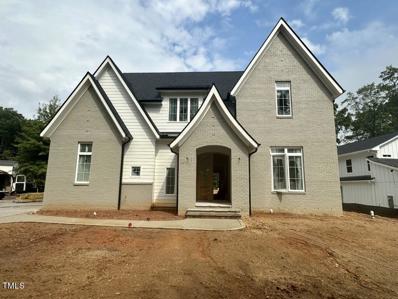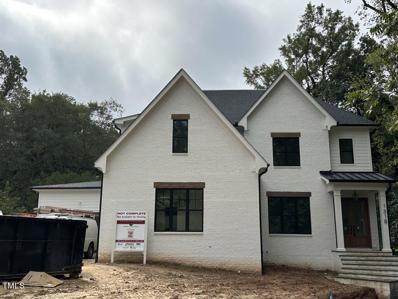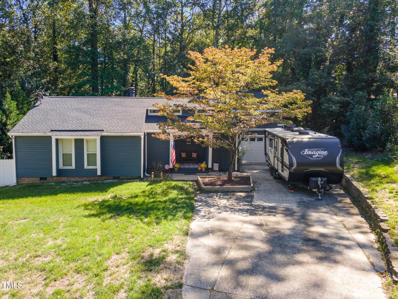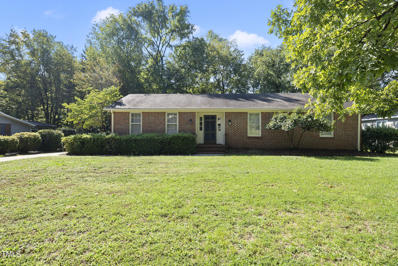Raleigh NC Homes for Sale
- Type:
- Townhouse
- Sq.Ft.:
- 2,497
- Status:
- NEW LISTING
- Beds:
- 4
- Lot size:
- 0.08 Acres
- Year built:
- 1979
- Baths:
- 3.00
- MLS#:
- 10058716
- Subdivision:
- Whitehall Townhomes
ADDITIONAL INFORMATION
North Raleigh charm and elegance! Are you tired of all the cookie-cutter, bland new homes? This is the one for you! This home is nestled in a park-like, villa-style setting in beautiful Whitehall, which is conveniently located less than 10 minutes to North Hills, walkable to North Ridge Shopping center, and much more. This home features a LARGE first floor master bedroom with a walk in closet and updated master bathroom. Also on the main level, you will find a second bedroom that doubles as the perfect home office with a completely renovated full bathroom just off the hallway. Upstairs, you will find two large bedrooms with an additional completely renovated full bathroom. The kitchen is tastefully updated, comes with stainless steel appliances and granite countertops, and has tons of cabinet space. Outside, you'll find the large private deck surrounded by trees. Community has a pool and garden!
$1,100,000
3001 Randolph Drive Raleigh, NC 27609
- Type:
- Single Family
- Sq.Ft.:
- 2,077
- Status:
- NEW LISTING
- Beds:
- 3
- Year built:
- 1993
- Baths:
- 2.00
- MLS#:
- 10058687
- Subdivision:
- Country Club Hills
ADDITIONAL INFORMATION
Beautiful Ranch Home Inside the Beltline! Beautifully renovated with luxurious finishes. Walk in to beautiful Foyer. Large Formal Living Room with beautiful hardwood floors, crown molding and chair molding and natural light, Formal Dining Room with custom chandelier, crown molding and chair molding. Magnificient Kitchen - marble counter tops, Island, large farmhouse sink, subway tile backsplash, stainless steel appliances and custom light fixture. Den with Marble Surround Fireplace equipped with gas logs and ceiling fan. Walk out onto large covered back Porch with Blue Stone Flooring, wrought iron railings and ceiling fan. Beautiful Breakfast Room with custom cabinetry and glass front cabinets. Three large bedrooms with hardwoods throughout, crown molding and ceiling fans in the secondary bedrooms. Primary bedroom has ensuite bathroom with marble counters and elaborate tile throughout. Secondary bathroom is equally as exquisite! Custom brick wall for privacy and landscaped yard.
$1,795,000
3723 Bellevue Road Raleigh, NC 27609
Open House:
Saturday, 10/19 12:00-2:00PM
- Type:
- Single Family
- Sq.Ft.:
- 4,309
- Status:
- NEW LISTING
- Beds:
- 5
- Lot size:
- 0.19 Acres
- Year built:
- 2024
- Baths:
- 5.00
- MLS#:
- 10058527
- Subdivision:
- Bellevue Terrace
ADDITIONAL INFORMATION
Welcome to this stunning new construction home, crafted by the award-winning builder Speight Built and designed by the renowned Frusterio Home Design. This home offers an exceptional blend of luxury and comfort, with an open living space perfect for entertaining. The chef's kitchen is flooded with natural light and overlooks the dining area, making it an ideal spot for gatherings. The living room, centered around a cozy gas fireplace, features an accordion door that seamlessly opens to a screened-in porch, extending your living space into the serene backyard. On the main level, you'll find a guest bedroom or private study, perfect for working from home or relaxing in style. Upstairs, the expansive primary suite is a true retreat, boasting a soaking tub, a large walk-in shower, and a spacious walk-in closet with custom shelving. Down the hall, you'll find three more bedrooms and two more full bathrooms. The third floor presents a fully finished flexible space with a half bath, perfect for a home gym, office, playroom, or library—the possibilities are endless. Nestled in a quiet neighborhood, you can easily enjoy the bustling lifestyle just minutes from North Hills, where Raleigh's finest dining, shopping, and entertainment await. This home truly offers the best of both worlds—luxury living in a peaceful retreat, yet close to all that Raleigh has to offer. Don't miss this opportunity!
$425,000
1503 Nature Court Raleigh, NC 27609
- Type:
- Townhouse
- Sq.Ft.:
- 1,810
- Status:
- NEW LISTING
- Beds:
- 3
- Lot size:
- 0.06 Acres
- Year built:
- 1985
- Baths:
- 2.00
- MLS#:
- 10058452
- Subdivision:
- North Ridge Villas Homes
ADDITIONAL INFORMATION
Meticulously maintained and thoughtfully upgraded end unit townhome on private cul-de-sac with rare oversized attached garage PLUS first floor owners' suite in sought-after North Ridge Villas, North Raleigh. Its modern amenities and cozy transitional interior touches make it a dream residence. Overall, this home offers a perfect blend of classic charm with modern convenience, making it an ideal haven from the busy day to day grind. Interior Features: • Transitional open floorplan 3 Bedrooms, vaulted family-dining-kitchen-sunroom & attached garage. • Fully renovated gourmet kitchen and breakfast area 2015 includes new maple wood cabinets with soft close drawers, granite countertops, stainless-steel appliances with built-in microwave, chair molding, pantry, vaulted ceiling, exposed rafter beams, and an interior window view above sink into family-dining room. • Impressively inviting family-dining room with vaulted ceiling, exposed rafter beams, chair molding, masonry stone fireplace, and remote-controlled gas logs added 2021. • Surround glass sunroom addition permitted 2016 extends family-dining room area through double sliding glass doors with vaulted ceiling, 2 skylights and mini-split HVAC unit added 2022. • First floor owners' suite with 2 sizable closets, fully renovated bathroom 2017 with dual vanities, huge-customized mirror, granite countertop, tiled floor, grand sliding glass door walk-in shower enclosure, tile shower walls and 3 convenient niches. • Upstairs there are 2 sizable bedrooms, one with a built-in desk plus a separate sitting area. • Upstairs bathroom with ceramic tile flooring and tub/shower combo. Exterior Features: • Front entryway covered porch provides visitors protection from the elements. • Attached oversized garage with new door 2021 and new electric opener 2021 (very few townhomes include a garage, much less an attached garage). • Backyard fenced with privacy fence was pressure washed and clearcoat sealed 2024. • Backyard retaining wall & brick patio permitted 2021. • Back deck pressure washed and clearcoat sealed 2024 connects to the enclosed sunroom addition. • Backyard HOA common area, dotted with mature trees offering shade, privacy, and tranquility. • Exterior fiber cement siding and trim was replaced where needed and painted by the HOA in 2024. • Architectural shingles roof replaced by HOA in 2022. • Well-maintained and landscaped in a quiet wooded cul-de-sac lot. • 5-inch gutters replaced by HOA 2024. • Gutter drainage system to direct rainwater away from home installed in the rear 2022 and in the front 2024. • Paths & sidewalks lead to nearby amenities such as numerous grocery stores, shopping, restaurant options, and Millbrook Exchange Park. Additional Features: • Smooth ceilings throughout (popcorn ceilings removed 2023). • All main level flooring replaced 2024 with 9'' wide Ocracoke 20mil wear level Luxury Vinyl Plank (LVP). • All rooms (main level and second level) repainted 2023 including walls, ceilings and trim. • HVAC Lennox System, natural gas furnace, 2016. • Natural gas hot water heater, 2012. • Crawl space with access from inside the backyard storage room, with vapor barrier added 2023. • HOA amenities include a sizable neighborhood pool, 2 tennis courts, clubhouse, and children's playground all within easy 5-6 minute walking distance from this townhome.
$1,775,000
3727 Bellevue Road Raleigh, NC 27609
Open House:
Saturday, 10/19 12:00-2:00PM
- Type:
- Single Family
- Sq.Ft.:
- 4,166
- Status:
- NEW LISTING
- Beds:
- 5
- Lot size:
- 0.19 Acres
- Year built:
- 2024
- Baths:
- 6.00
- MLS#:
- 10058512
- Subdivision:
- Bellevue Terrace
ADDITIONAL INFORMATION
Welcome to this stunning new construction home, crafted by the award-winning builder Speight Built and designed by the renowned Frusterio Home Design. This home offers an exceptional blend of luxury and comfort, with an open living space perfect for entertaining. The chef's kitchen is flooded with natural light and overlooks the dining area, making it an ideal spot for gatherings. The living room, centered around a cozy gas fireplace, features an accordion door that seamlessly opens to a screened-in porch, extending your living space into the serene backyard. On the main level, you'll find a private study adorned with exquisite millwork, perfect for working from home or relaxing in style. Upstairs, the expansive primary suite is a true retreat, boasting a soaking tub, a large walk-in shower, and a spacious walk-in closet with custom shelving. The second floor also offers a bonus room with vaulted ceilings, ideal as a secondary living area or an additional bedroom, alongside three more bedrooms and three full bathrooms. The third floor presents a fully finished flexible space with a half bath, perfect for a home gym, office, playroom, or library—the possibilities are endless. Nestled in a quiet neighborhood, you can easily enjoy the bustling lifestyle just minutes from North Hills, where Raleigh's finest dining, shopping, and entertainment await. This home truly offers the best of both worlds—luxury living in a peaceful retreat, yet close to all that Raleigh has to offer. Don't miss this opportunity!
Open House:
Saturday, 10/19 2:00-4:00PM
- Type:
- Townhouse
- Sq.Ft.:
- 1,107
- Status:
- NEW LISTING
- Beds:
- 2
- Lot size:
- 0.04 Acres
- Year built:
- 1979
- Baths:
- 2.00
- MLS#:
- 10058484
- Subdivision:
- North Bend Townhomes
ADDITIONAL INFORMATION
Discover this move in ready home with the perfect blend of comfort and convenience in this inviting townhome, ideally located near shopping, dining, Raleigh Park, and schools. The cook-friendly kitchen boasts ample cabinet space and includes a refrigerator for your convenience. Enjoy an open living and dining area, highlighted by a cozy masonry wood-burning fireplace—perfect for relaxing evenings. Step outside to a large patio, ideal for entertaining or enjoying a peaceful morning coffee. The spacious master bedroom features his and hers closets and a private bath, ensuring plenty of space and privacy. Don't miss out on this wonderful opportunity to call North Raleigh home! Enjoy the community pools, clubhouse and tennis courts.
$975,000
1608 Doubles Court Raleigh, NC 27609
Open House:
Saturday, 10/19 1:00-3:00PM
- Type:
- Single Family
- Sq.Ft.:
- 2,652
- Status:
- NEW LISTING
- Beds:
- 4
- Lot size:
- 0.25 Acres
- Year built:
- 2017
- Baths:
- 4.00
- MLS#:
- 10058475
- Subdivision:
- Wimbledon
ADDITIONAL INFORMATION
This beautifully appointed, move-in ready home is situated in a peaceful North Raleigh neighborhood, offering the perfect blend of comfort and convenience. Designed with entertaining in mind, this home boasts an open floor plan that seamlessly connects the family room to a gourmet kitchen featuring a large island, Energy Star stainless steel appliances, smart home technology, pantry, bar, and a downstairs primary suite with a spacious walk-in closet, along with an executive office with built in book shelves. Upstairs, you'll find three additional generous bedrooms, plus a walk-in storage room. The home's appeal extends outdoors, where a private backyard oasis awaits. Enjoy a large screened-in porch, a stone patio, fire pit, and an outdoor kitchen complete with a sink, built-in gas grill, and pizza oven—all within a meticulously landscaped, wrought iron-fenced yard for ultimate privacy and relaxation. For added peace of mind, a whole-home generator ensures the fun never stops, even during a power outage. Ideally located near top-tier dining, shopping, parks, recreation and hospitals, this exceptional home is not to be missed!
- Type:
- Townhouse
- Sq.Ft.:
- 1,284
- Status:
- NEW LISTING
- Beds:
- 3
- Lot size:
- 0.03 Acres
- Year built:
- 1985
- Baths:
- 3.00
- MLS#:
- 10058360
- Subdivision:
- Riverbirch
ADDITIONAL INFORMATION
Your new home awaits, offering a wonderful North Raleigh Location. This 3 bedroom townhome touts new LPV flooring throughout all living areas, except the stairs. Both second floor bathrooms have been updated with new tile flooring and tub surround. Open living spaces on first floor with built in bookcase. Privacy fenced back patio. HVAC was replaced in 2021. Refrigerator, washer and dryer convey. The location of this home is perfect, across the street from the community pool, dog park and a neighborhood gazebo. Seller also had new screens made for windows. All you need to do is move in!
$2,580,000
126 E Drewry Lane Raleigh, NC 27609
- Type:
- Single Family
- Sq.Ft.:
- 5,176
- Status:
- NEW LISTING
- Beds:
- 5
- Lot size:
- 0.35 Acres
- Year built:
- 2024
- Baths:
- 6.00
- MLS#:
- 10058022
- Subdivision:
- Drewry Hills
ADDITIONAL INFORMATION
Welcome to your dream home in Raleigh's sought-after Drewry Hills neighborhood! This stunning new construction, expertly designed by Frazier Home Design and crafted by local custom builder JW2, is a true masterpiece of traditional architecture with classic interiors. As you step through the front door, be prepared to be captivated by the exquisite custom millwork and designer lighting that grace every corner of this home. The open floor plan invites natural light to flow through, enhancing the high-end tile selections that add elegance and sophistication. Cooking enthusiasts will appreciate the fully equipped scullery, making meal prep a delight. Enjoy seamless transitions between indoor and outdoor living with beautifully designed outdoor spaces, perfect for entertaining or relaxing with views of the Raleigh Greenway, phantom screens, and outdoor heaters. This home also features a convenient elevator, ensuring easy access to all levels. The expansive basement includes a versatile workshop or garden room, private guest suite and a bonus room, ideal for a home gym, game room, or extra storage. Located just minutes from North Hills, you'll have access to Raleigh's best dining, shopping, and entertainment options right at your fingertips. Experience luxury living in a community known for its charm and convenience. Don't miss the opportunity to make this incredible home yours!
$859,000
5335 Cypress Lane Raleigh, NC 27609
- Type:
- Single Family
- Sq.Ft.:
- 3,207
- Status:
- NEW LISTING
- Beds:
- 4
- Lot size:
- 0.25 Acres
- Year built:
- 2014
- Baths:
- 4.00
- MLS#:
- 10057941
- Subdivision:
- Wimbledon
ADDITIONAL INFORMATION
Welcome to this exquisite custom-built Craftsman home, perfectly situated in the vibrant Midtown Wimbledon neighborhood. Enter to gleaming hardwood floors and an open floor plan designed for effortless entertaining. Elegant Interior features extensive crown molding, trending color palettes, extensive recessed lighting and modern fixtures throughout, creating a warm and inviting atmosphere. Main level features Office with trending Barn Door access. The spacious Gourmet Kitchen is a chef's delight, featuring abundant cabinets and counter space, a functional working island, stainless steel appliances, tile backsplash, and a pantry for all your storage needs. This home is made for Entertaining with a kitchen that flows effortlessly into the formal dining room, breakfast area, and family room, with easy access to the backyard and patio, making it ideal for gatherings of any size. Upstairs you will find the Luxurious Primary Suite complete with a trey ceiling, crown molding, two generous closets, and an en-suite bathroom featuring a relaxing garden tub, a separate tiled shower, and a dual vanity. Also on the second level you will find a loft separating all four bedrooms with the second bedroom featuring its own ensuite bathroom, while bedrooms three and four share a convenient Jack-and-Jill bath. A laundry room is thoughtfully located on the second level, close to all bedrooms. The outdoors is yours to enjoy - from either the charming southern rocking chair front porch or host gatherings on the expansive back patio, complete with a firepit and seating area, all within a tree lined flat fenced backyard. Prime Location with unparalleled convenience— walk to the Raleigh Racquet Club and minutes to popular shopping, dining, and Fresh Market. With easy access to I-540 and I-440, and just a 15-minute to Downtown Raleigh and all it has to offer! Must see!
$1,999,000
2704 St Marys Street Raleigh, NC 27609
- Type:
- Single Family
- Sq.Ft.:
- 6,122
- Status:
- NEW LISTING
- Beds:
- 5
- Lot size:
- 0.3 Acres
- Year built:
- 2004
- Baths:
- 4.00
- MLS#:
- 10057911
- Subdivision:
- Not In A Subdivision
ADDITIONAL INFORMATION
Discover this elegant and expansive home, situated in one of Raleigh's most prestigious neighborhoods, offering over 6,000 square feet of luxury living—priced to sell! Immerse yourself in a 3D interactive tour and experience every detail. This stunning 5-bedroom with Downstairs Owners Suite, Upstairs In Law Suite, 3.5-bath residence features an office, media/playroom, and a versatile workout/craft room, providing everything you need for comfortable and stylish living. Whether hosting gatherings in the open-concept kitchen and dining area, or unwinding on the screened-in back porch while grilling and enjoying the sunset in your private, fenced backyard—this home is an entertainer's dream. A must-see opportunity! Close to shopping malls, North Hills, fine dining, entertainment and all Raleigh has to offer!
Open House:
Sunday, 10/20 1:00-3:00PM
- Type:
- Single Family
- Sq.Ft.:
- 2,098
- Status:
- NEW LISTING
- Beds:
- 4
- Lot size:
- 0.34 Acres
- Year built:
- 1964
- Baths:
- 3.00
- MLS#:
- 10057666
- Subdivision:
- North Hills Estates
ADDITIONAL INFORMATION
Charming Midtown Ranch offering Character and a Basement! Nestled on a quiet cul-de-sac lot with amazing privacy in the heart of North Hills. Features include: New Lighting throughout, New Interior Paint '24, New Meter Base '24, New Windows '20, HVAC & duct work '13, Roof '13, Smooth ceilings, & beautiful site finished hardwoods. Picture window in the living area allows for maximum natural daylight. Opt for breakfast at the custom natural wood bar in the eat-in kitchen complete with stainless steel appliances and pantry. Enjoy a main level primary bedroom with a bath offering an oversized granite countertop, tile flooring, and a convenient tub/shower combo. Bonus room with gas log fireplace, surrounded by classic brick masonry and built-in shelving. The large deck overlooks an expansive backyard backed by lush green space with no public access. Talk about privacy! Downstairs bedroom and bath offer many possibilities. Garage and parking pad. Don't miss this opportunity to own a North Hills home under $1mil! Convenient to North Hills Shopping Center, entertainment, boutiques, restaurants, Raleigh City Greenway, I-440, Hwy 70, Crabtree Valley, Downtown Raleigh, and RDU.
- Type:
- Townhouse
- Sq.Ft.:
- 1,266
- Status:
- NEW LISTING
- Beds:
- 3
- Lot size:
- 0.03 Acres
- Year built:
- 1983
- Baths:
- 3.00
- MLS#:
- 10057499
- Subdivision:
- River Birch
ADDITIONAL INFORMATION
This end-unit townhome offers modern updates and a prime location! The home features a brand-new water heater (2024) and a roof that's only one year old, covered by the HOA. The kitchen is equipped with stainless steel appliances, granite countertops & tile backsplash. The living room is cozy with a wood-burning fireplace, perfect for relaxing. The interior has been freshly painted over the past two years & newer LVP flooring installed upstairs. The primary bedroom includes a private bath with a tub/shower combo, while two additional bedrooms share a hall bath with newly refinished tile floors. Step outside to enjoy the private, fenced backyard with a patio—ideal for outdoor entertaining. The community offers great amenities, including a gazebo, dog park & an inground pool! Don't miss this opportunity!
Open House:
Saturday, 10/19 11:00-1:00PM
- Type:
- Single Family
- Sq.Ft.:
- 2,953
- Status:
- NEW LISTING
- Beds:
- 4
- Lot size:
- 0.32 Acres
- Year built:
- 1972
- Baths:
- 3.00
- MLS#:
- 10057436
- Subdivision:
- Fox Run
ADDITIONAL INFORMATION
This large, beautifully renovated home sits on a corner lot just off Spring Forest Rd in North Raleigh and checks all the boxes—bonus room, office, garage with additional storage, deck, patio, a primary suite adjacent to secondary bedrooms, and a handsome front porch with fresh landscaping. The open-concept kitchen features high-end stainless steel appliances, custom cabinetry with unique backsplash tile, and a generous quartz island perfect for socializing and entertaining. Cozy up in the spacious family room by the large fireplace, and enjoy the elegance of site-finished hardwood floors throughout the main living areas. Walk to schools and parks along tree-lined sidewalks, with easy access to highways and downtown. This fully-permitted renovation was completed by a local, experienced general contractor, with a pre-listing inspection already done.
- Type:
- Single Family
- Sq.Ft.:
- 2,599
- Status:
- NEW LISTING
- Beds:
- 4
- Lot size:
- 0.53 Acres
- Year built:
- 1967
- Baths:
- 4.00
- MLS#:
- 10057590
- Subdivision:
- Fairfax Hills
ADDITIONAL INFORMATION
Spacious, well-built home on a beautiful just over half acre lot close to North Hills. Main floor additions include a large den filled with windows and a gas fireplace connected to a spacious screened porch both with cathedral ceilings and perfect for entertaining. A custom front door, designer slate foyer, new roof with gutter guards and new hardwoods are nice updates installed with a lower asking price to allow you to choose some updates of your own. Separate building office/cottage with own heat and air and upstairs storage, potting shed, garage and extra storage. Whole house generator, new washer and dryer, built-in shelves and window seat, double oven, new windows 2014, HVAC 2019, fenced yard, covered grill area with ceiling fan, wheelchair lift. 300ft from Fairfax Hills Park for playground, soccer field, nature trails and community activities.
- Type:
- Single Family
- Sq.Ft.:
- 1,649
- Status:
- NEW LISTING
- Beds:
- 4
- Lot size:
- 0.27 Acres
- Year built:
- 1983
- Baths:
- 2.00
- MLS#:
- 10057417
- Subdivision:
- Colony Woods
ADDITIONAL INFORMATION
BACK ON MARKET, solar included at new reduced price. 1.5 Story on a quiet non-thru street nestled in Midtown in Colony Woods near North Hills, I-440 and 540. 1st flr mstr and 2nd BR w/ shared full-bath w/dual vanity. Remaining 2 BRs with a shared full-bath upstairs. Cozy brick woodburning firepl in living room. Kitchen w/SS appliances, granite countertops, ample storage with a peninsula perfect for cooking and entertaining. French doors lead from dining room to the 3 season sunroom overlooking the deck, pond w/waterfall and fully fenced backyard. Brick paver patio next to pond/waterfall is picturesque for a grill, flattop and/or a smoker. 3 paved and 2 gravel parking spaces. Storage shed and storage room at the rear of the home. Two exterior hard-wired security cameras w/ video doorbell. HVAC/Heat Pump (2019/20), Hardiplank siding (16'), Roof (23'), 6.715 kW DC Solar System with new electric panel (Oct 23'), Solar critter guards (July 24')
$519,900
5317 Cypress Lane Raleigh, NC 27609
- Type:
- Single Family
- Sq.Ft.:
- 1,800
- Status:
- Active
- Beds:
- 3
- Lot size:
- 0.45 Acres
- Year built:
- 1969
- Baths:
- 3.00
- MLS#:
- 10057401
- Subdivision:
- Millbrook Estates
ADDITIONAL INFORMATION
Stunningly renovated and move-in ready, this immaculate Midtown home is located only 7 minutes to North Hills/Midtown Park, 14 minutes to Downtown Raleigh, 22 minutes to RDU airport, and is walking distance to Quail Corners Shopping Center and Raleigh Racquet Club! Step inside to an expansive open floor plan, bathed in natural light. The beautifully renovated kitchen boasts a spacious layout perfect for modern living and effortless entertaining. Chef inspired pre-rinse faucet, stainless steel Samsung appliances, quartz counters, range hood, oversized butcher's block Island, french door refrigerator, and recessed lighting! The primary suite is a true retreat, featuring an enormous spa-like bathroom with double vanities and walk-in closet. 2-car garage, extra parking, flat lot, and NEW ROOF! Outdoor living is a dream with an oversized fenced yard, spacious deck and screened-in gazebo. Yards with this much privacy are becoming increasingly rare to find, adding even more value to this exceptional home!
- Type:
- Single Family
- Sq.Ft.:
- 1,998
- Status:
- Active
- Beds:
- 4
- Lot size:
- 0.27 Acres
- Year built:
- 1974
- Baths:
- 3.00
- MLS#:
- 10057367
- Subdivision:
- Northclift
ADDITIONAL INFORMATION
Location!! Location!! Location!! This is a must see split-level with tons of potential! This charming home in Midtown offers a basement or in-law suite. With over 1900 heated SF, enjoy a spacious family room with a cozy fireplace, as well as a deck overlooking a flat backyard ideal for entertaining. The roof and water was replaced in 2015 and HVAC was replaced in 2021. Conveniently located just minutes from North Hills with no HOA. Don't miss out on the opportunity to make this house a home!
$2,450,000
4501 Bartlett Drive Raleigh, NC 27609
- Type:
- Single Family
- Sq.Ft.:
- 4,593
- Status:
- Active
- Beds:
- 5
- Lot size:
- 0.35 Acres
- Year built:
- 2024
- Baths:
- 6.00
- MLS#:
- 10057299
- Subdivision:
- North Hills Estates
ADDITIONAL INFORMATION
Custom Built in Coveted North Hills Estates in the Heart of North Hills! 10' Ceilings & Wide Plank Hardwoods Throughout Main Living! Main Level Primary Suite, Guest Suite/Private Study & 3 Car Garage! Gourmet Kitchen: offers a Large Island w/Farm Sink & Barstool Seating, Designer Pendant Lights, Custom Painted Cabinetry & Thermador Stainless Steel Appliance Package Incl 6-Burner 48'' Gas Range & Plaster Range Hood & Hidden Walk in Pantry! Formal & Informal Dining! Primary Suite offers Vaulted Beam Ceiling, Hardwoods & Designer Lighting! Luxurious Primary Bath features His & Her Vanities w/Granite Countertops, Zero Entry Spa Style Shower, Freestanding Tub & Massive Walk in Closet! Family Room with a Flowing Layout offers Stained Exposed Beam Ceiling, Fireplace w/Ceramic Fire Ball Feature & Flanking Built ins & 12' Sliders to the Screened Porch with Outdoor Fireplace & Adjoining Covered Porch! Upstairs Recreational Room w/Wet Bar & Spacious Secondary En Suite Bedrooms!
$2,250,000
3301 Dell Drive Raleigh, NC 27609
- Type:
- Single Family
- Sq.Ft.:
- 3,829
- Status:
- Active
- Beds:
- 5
- Lot size:
- 0.22 Acres
- Baths:
- 4.00
- MLS#:
- 10056790
- Subdivision:
- Bellevue Terrace
ADDITIONAL INFORMATION
Prime ITB Location! Custom Floorplan Featuring Primary Suite & Guest Suite Downstairs! Kitchen w/Monogram Appliances, Windows Flanking the Gas Range & Scullery/Pantry Overlooking Rear Yard w/Prep Sink! Informal Dining Set Up for Entertaining w/Dry Bar & Slider to Screened Porch w/Fireplace & Phantom Screens! Primary Suite w/Vaulted Ceiling & Slider to Private Vaulted Screened Porch! Primary Bath w/FreeStanding Tub & WalkIn Shower w/Bench! Double Vanity w/Transoms Above & WalkIn Closet w/Washer/Dryer HookUps! Upstairs Features Rec Room w/Built In Bar, 3 Secondary Bedrooms, Laundry Room & WalkIn Storage!
$349,990
3505 Apache Drive Raleigh, NC 27609
Open House:
Sunday, 10/20 2:00-4:00PM
- Type:
- Single Family
- Sq.Ft.:
- 1,083
- Status:
- Active
- Beds:
- 3
- Lot size:
- 0.39 Acres
- Year built:
- 1959
- Baths:
- 1.00
- MLS#:
- 10056612
- Subdivision:
- Pinecrest
ADDITIONAL INFORMATION
Welcome to this renovated ranch in the heart of Raleigh. Step inside to discover a freshly updated interior, featuring newly painted walls that give the home a modern and inviting feel. The refinished hardwood floors add a touch of warmth throughout the living areas and bedrooms. The new modern light fixtures and hardware add a sleek, contemporary touch to every room. Inside you will find a cozy living room and expansive kitchen that flows into an elegant dining area featuring an accent wall and grand chandelier. Enjoy three serene bedrooms and a spa-like bathroom. Outdoors, find a sprawling backyard and a charming screened-in porch, perfect for unwinding or hosting memorable gatherings. This location can't be beat with close proximity to an array of amenities including close access to Duke Raleigh Hospital. Enjoy nearby shopping centers such as North Hills, Wegmans, Trader Joes, and so much more. Conveniently located near major highways and public transportation, traveling to work or exploring the city is seamless.
$2,050,000
701 Dartmouth Road Raleigh, NC 27609
- Type:
- Single Family
- Sq.Ft.:
- 4,000
- Status:
- Active
- Beds:
- 4
- Lot size:
- 0.31 Acres
- Year built:
- 2024
- Baths:
- 5.00
- MLS#:
- 10056564
- Subdivision:
- Eastgate
ADDITIONAL INFORMATION
Main Level Owner's Suite & Guest! Wide Plank Hardwoods & Cove Crown Molding Throughout Main Living! Kitchen: Custom Stacked Cabinets to Ceiling, Monogram Appliance Package Incl 48'' Gas Range, Microwave Drawer & Built In Fridge, Center Island w/Barstool Seating & Designer Pendant Lights & Large Walk In Pantry/Scullery! Informal Dining Area w/Tons of Natural Light! Family Room: Linear Gas Fireplace w/Tile Surround & Custom Flanking Built ins! Stacked Slider to Covered Porch w/Electric Phantom Screen & Brick Surround Linear Gas Fireplace! Owner's Suite: offers Vaulted Ceiling w/Ample Natural Light, Ceiling Fan & Foyer Entry! Owner's Bath: Wet Room w/Huge Spa Style Shower w/Zero Entry & Freestanding Tub, Custom Vanity w/Designer Lighting & WIC w/Direct Access to Laundry! Main Level Guest + Huge Bonus Room, Office & 2 Additional Upstairs En Suite Bedrooms! Walk in Storage Area!
$2,195,000
1318 Ivy Lane Raleigh, NC 27609
- Type:
- Single Family
- Sq.Ft.:
- 4,682
- Status:
- Active
- Beds:
- 5
- Lot size:
- 0.47 Acres
- Year built:
- 2024
- Baths:
- 5.00
- MLS#:
- 10056551
- Subdivision:
- Fairfax Hills
ADDITIONAL INFORMATION
Custom Built on a Private Wooded Lot in Prestigious Fairfax Hills! Upgraded Trim & Wide Plank Hardwoods throughout Main Living! Main Level Primary Suite, 3 Car Garage & 3rd Floor Future Recreational Room w/Full Bath! Kitchen: Custom Painted Cabinets to Ceiling w/Glass Display Uppers, Granite Countertops, Furniture Style Island with White Farm Sink & Barstool Seating,Thermador SS Appliances Incl 48'' Dual Fuel Gas Range & Microwave Drawer, Butler's Pantry & Walk in Pantry! Primary Suite: w/Accent Trim Wall, Hardwoods & Crown Molding! Luxurious Primary Bath: features Tile Flooring, Separate Oversized Vanities w/Granite Tops, Freestanding Soaking Tub & Tile to Ceiling Surround Spa Shower w/Zero Entry & Bench Seat and Massive Walk in Closet! Open Family Room: offers Custom Surround Fireplace w/Flanking Built ins & Accent Windows and 12' Black Sliding Doors to the Rear Covered Porch w/Flagstone Flooring & Brick Surround Fireplace Overlooking a Private Backyard! Upstairs Recreational Room & Spacious Secondary Bedrooms!
Open House:
Saturday, 10/19 1:00-3:00PM
- Type:
- Single Family
- Sq.Ft.:
- 1,849
- Status:
- Active
- Beds:
- 4
- Lot size:
- 0.52 Acres
- Year built:
- 1980
- Baths:
- 2.00
- MLS#:
- 10056216
- Subdivision:
- Ashebrook
ADDITIONAL INFORMATION
Updated contemporary beauty in a sought after Raleigh location on .52 acres at the end of a cul-de-sac. Outdoor living space is like an oasis. Expansive back deck and fenced in private back yard. Bamboo flooring throughout the open main living area. Skylights bring in a warm sunny feel with the high vaulted ceilings. Updated roof, windows, water heater, appliances, exterior paint. Loads of storage space. There is a storage room in the garage for potential laundry area. No HOA. All this in the heart of midtown. 2 miles from North Hills. 10 miles from RDU.
- Type:
- Single Family
- Sq.Ft.:
- 1,696
- Status:
- Active
- Beds:
- 3
- Lot size:
- 0.33 Acres
- Year built:
- 1967
- Baths:
- 2.00
- MLS#:
- 10055878
- Subdivision:
- Eastgate
ADDITIONAL INFORMATION
Located within 1mi. of North Hills and just a couple blocks from Eastgate Park, 1004 Hardimont sits perfectly in the heart of Midtown Raleigh. This 1,696sf ranch-style home includes 3-bedrooms & 2-full bathrooms. Upon entry you will notice two inviting living areas which are ideal for relaxing or entertaining. The spacious kitchen, which has been thoughtfully renovated, includes new stainless appliances, cabinetry and countertops. When you're ready to call it a night, the owner suite is nicely tucked away providing privacy, storage and it's own full bathroom. The two additional bedrooms are generously sized, have ample natural light and storage creating the perfect environment for in-home office or guest bedrooms. List of recent improvements include: New HVAC system, refinished hardwood floors throughout, fresh paint, new stainless kitchen appliances cabinetry and countertops.

Information Not Guaranteed. Listings marked with an icon are provided courtesy of the Triangle MLS, Inc. of North Carolina, Internet Data Exchange Database. The information being provided is for consumers’ personal, non-commercial use and may not be used for any purpose other than to identify prospective properties consumers may be interested in purchasing or selling. Closed (sold) listings may have been listed and/or sold by a real estate firm other than the firm(s) featured on this website. Closed data is not available until the sale of the property is recorded in the MLS. Home sale data is not an appraisal, CMA, competitive or comparative market analysis, or home valuation of any property. Copyright 2024 Triangle MLS, Inc. of North Carolina. All rights reserved.
Raleigh Real Estate
The median home value in Raleigh, NC is $427,000. This is lower than the county median home value of $434,100. The national median home value is $338,100. The average price of homes sold in Raleigh, NC is $427,000. Approximately 46.75% of Raleigh homes are owned, compared to 43.8% rented, while 9.45% are vacant. Raleigh real estate listings include condos, townhomes, and single family homes for sale. Commercial properties are also available. If you see a property you’re interested in, contact a Raleigh real estate agent to arrange a tour today!
Raleigh, North Carolina 27609 has a population of 462,219. Raleigh 27609 is less family-centric than the surrounding county with 31.82% of the households containing married families with children. The county average for households married with children is 37.3%.
The median household income in Raleigh, North Carolina 27609 is $72,996. The median household income for the surrounding county is $88,471 compared to the national median of $69,021. The median age of people living in Raleigh 27609 is 34.2 years.
Raleigh Weather
The average high temperature in July is 89.5 degrees, with an average low temperature in January of 29.9 degrees. The average rainfall is approximately 45.8 inches per year, with 3.7 inches of snow per year.
