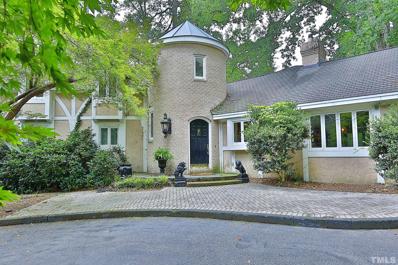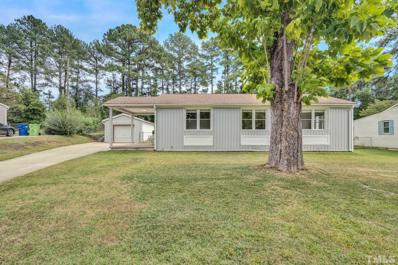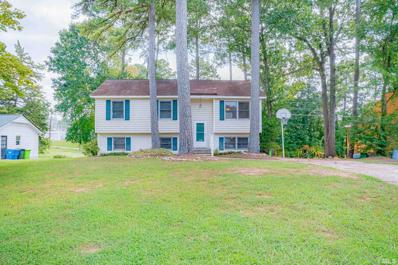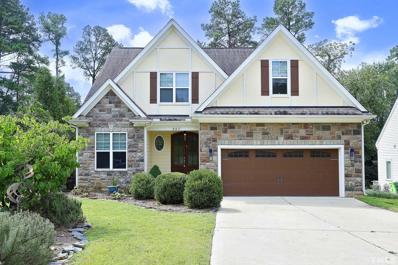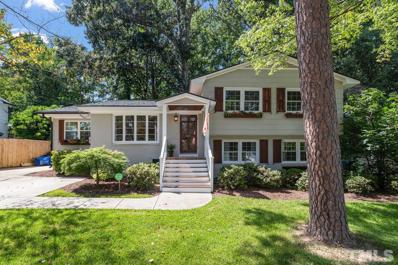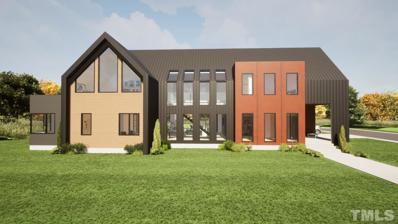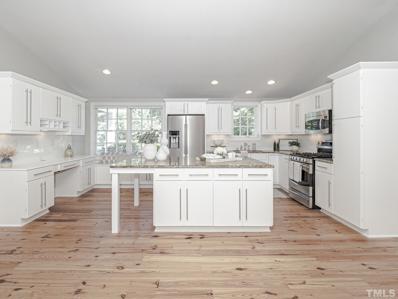Raleigh NC Homes for Sale
$258,000
5528 Forest Oaks Raleigh, NC 27609
- Type:
- Townhouse
- Sq.Ft.:
- 1,241
- Status:
- Active
- Beds:
- 2
- Lot size:
- 0.03 Acres
- Year built:
- 1981
- Baths:
- 2.00
- MLS#:
- 10065577
- Subdivision:
- Riverbirch
ADDITIONAL INFORMATION
Don't miss your chance to experience this charming townhome in an unbeatable location—a true gem! Ideally located just minutes from the lively North Hills, Trader Joe's, Wegmans, and with quick access to Highways 440 and 540, this home offers convenience at its finest. Step inside to an inviting open living room featuring a cozy fireplace that flows seamlessly into a the breakfast nook. The kitchen features sleek stainless steel appliances and a large sink under a window overlooking the backyard. Upstairs, discover two spacious bedrooms with a full bathroom conveniently connecting them. Outside, enjoy a fenced-in patio, complete with a serene view of the trees. This community is complete with a pool and a dog park! New windows and paint throughout. New water heater and roof in 2023. The washer, dryer, and fridge convey with the home for added convenience.
- Type:
- Single Family
- Sq.Ft.:
- 1,107
- Status:
- Active
- Beds:
- 3
- Lot size:
- 0.2 Acres
- Year built:
- 1976
- Baths:
- 2.00
- MLS#:
- 10049561
- Subdivision:
- Bellevue Terrace
ADDITIONAL INFORMATION
Truly unique tree-house like property in prime ITB locale nestled among multi million dollar homes. New/refinished hardwoods throughout home. Spacious family room features cathedral ceiling & gas log fireplace with stone surround. Remodeled eat-in kitchen offers custom cabinetry, quartz countertops, tile backsplash & stainless steel appliances (gas range). 1st floor bedroom with updated full bath & access to screen porch. 2 bedrooms upstairs with updated full bath + 2nd floor deck. 2-tiered stone patio. Fantastic outdoor living spaces with great wooded views. Lower level bedroom with full bath & generous storage room could be ideal for AirBnB or guest suite.
$319,900
5937 Carmel Lane Raleigh, NC 27609
- Type:
- Townhouse
- Sq.Ft.:
- 1,160
- Status:
- Active
- Beds:
- 2
- Lot size:
- 0.04 Acres
- Year built:
- 1983
- Baths:
- 2.00
- MLS#:
- 10048731
- Subdivision:
- North Bend Townhomes
ADDITIONAL INFORMATION
Highly desirable split bedroom ranch style townhome loaded with updates in prime North Raleigh location. Open floor plan. New HVAC 2020. New water heater 2019. New luxury vinyl plank flooring throughout. Fresh interior paint. Smooth ceilings. Spacious family room features cathedral ceiling, skylights, built-in bookshelves & wood burning fireplace with stone surround. Separate dining area with new chandelier. Eat-in kitchen offers new quartz countertop, freshly painted cabinets & new dishwasher. Primary suite has 2 closets & walk in tile shower. Oversized patio with wooded views. Lots of storage space. Pool community.
$3,250,000
1101 Manchester Raleigh, NC 27609
- Type:
- Single Family
- Sq.Ft.:
- 6,156
- Status:
- Active
- Beds:
- 6
- Lot size:
- 0.5 Acres
- Baths:
- 6.00
- MLS#:
- 10048326
- Subdivision:
- North Hills Estates
ADDITIONAL INFORMATION
SCHEDULE SHOWING to see a live version of floorplan built elsewhere. Great Opportunity to Customize this Awesome Floorplan set on a private 1/2 acre lot!! Completion 4/2025 This incredible presale from Hayes Barton Homes offers so much flexibility with a stunning 6-bedroom, 5.5-bath home. The basement will be finished to include a 6th bedroom, perfect for a mother-in-law suite, or transformed into a gym and entertainment space, ideal for a golf simulator. Designed by Tony Frazier, this home features: **Expansive Chef's Kitchen**: Complete with a butler's pantry and walk-in pantry. **Spacious Living and Dining Areas**: Perfect for hosting. **First-Floor Primary Suite**: Your private retreat **First-Floor Guest Suite**: Could be a study **Space for a Pool**: A personal backyard oasis. **Screened Porch**: With a built-in fireplace for year-round comfort. Located on a fantastic lot with great walkability to North Hills Country Club and easy access to North Hills. Don't miss the chance to customize this incredible floorplan to fit your family's needs. Contact the listing agent today to schedule a walk through of this floorplan and an exploratory meeting with the builder and start creating your dream home. *Option to tour model floor plan upon request.*
$559,000
5819 Windham Drive Raleigh, NC 27609
- Type:
- Single Family
- Sq.Ft.:
- 1,400
- Status:
- Active
- Beds:
- 3
- Lot size:
- 0.25 Acres
- Year built:
- 1969
- Baths:
- 2.00
- MLS#:
- 10045712
- Subdivision:
- Northclift
ADDITIONAL INFORMATION
Beautiful Ranch home in the established North Raleigh Northclift neighborhood, near Six Forks Road very close to Optimist Park, pool and tennis courts with North Hills just minutes away. Home boasts custom cabinets in kitchen, bathrooms, laundry and garage. Bathroom showers updated in the last 2 years. Beautiful concrete kitchen countertops. Newly refinished floors throughout! Stainless steel appliances. Sealed and insulated crawl space. Backyard is great for entertaining and features privacy fence, hot tub, outdoor shower and sink, space for outdoor TV, attached shed and wood storage area. No HOA!
- Type:
- Condo
- Sq.Ft.:
- 2,134
- Status:
- Active
- Beds:
- 3
- Year built:
- 1972
- Baths:
- 4.00
- MLS#:
- 10045430
- Subdivision:
- Cedar Hills Condo
ADDITIONAL INFORMATION
Discover an oasis in Midtown! This private end-unit condo boasts stunning waterfront views, 2134 sqft of updated living space with a townhome feel. Featuring 3 bedrooms, 4 baths, a spacious walk-out basement with a gas fireplace, beautiful bathrooms updated kitchen with quartz countertops and new stainless steel appliances. Most rooms have durable 30-year LVP flooring. Enjoy privacy, a community pool, tennis court, community trail, and all conveniently close to North Hills and Shopping.
- Type:
- Condo
- Sq.Ft.:
- 1,152
- Status:
- Active
- Beds:
- 3
- Year built:
- 1972
- Baths:
- 2.00
- MLS#:
- 10044835
- Subdivision:
- Cedar Hills Condo
ADDITIONAL INFORMATION
HOME BUYER FLEX-CASH UP TO 7K. Call to find out more. location! In the heart of Midtown, minutes to North Hills and Shelley Lake! 3 Bedroom, 2 bath condo with fresh paint and beautiful LVP flooring throughout. Kitchen with white cabinets, granite countertops and SS appliances. Open floor plan featuring combined living/dining space. Community has a pool, tennis courts & walking trails. Fantastic location close to lakes, shopping, dining and entertaining in North Hills!
$3,300,000
5312 Alpine Drive Raleigh, NC 27609
- Type:
- Single Family
- Sq.Ft.:
- 5,633
- Status:
- Active
- Beds:
- 5
- Lot size:
- 0.47 Acres
- Baths:
- 6.00
- MLS#:
- 10042884
- Subdivision:
- Fairfax Hills
ADDITIONAL INFORMATION
This Midtown Custom Home is moving right along! Framing is DONE and windows are INSTALLED and we are ready to get started on all the pretty details! The pool house at the back and additional yard behind is going to provide great spaces for the new owners to entertain. We expect this home to be completed in the Spring but you can schedule an appointment and walk it now to get a feel for the layout. Selections are in the photos - please contact listing agent or builder with any questions.
$1,850,000
5208 Knollwood Road Raleigh, NC 27609
Open House:
Saturday, 1/4 9:00-5:00PM
- Type:
- Single Family
- Sq.Ft.:
- 4,220
- Status:
- Active
- Beds:
- 4
- Lot size:
- 0.44 Acres
- Year built:
- 2024
- Baths:
- 6.00
- MLS#:
- 10042586
- Subdivision:
- North Hills
ADDITIONAL INFORMATION
POOL READY LOT! 10'Ceilngs, SealedCrawl & Tankless Water Heater! 3 Car Garage w/Electric Car Charger & Side Mount Openers! Kit: Alabaster Painted Floor-to-Ceiling Thin Rail Cabinets w/''Calacatta Patriotic'' Quartz Tops & Riser! In-Ceiling Speakers! Olive Green Island w/Matte Black Top, Black Quartz Sink, Black Plumbing & Gold Hardware! 48'' Monogram Gas Range w/Double Ovens, Microwave Drawer & Integrated Dishwasher! 3 Designer Pendants over Island & Hidden Pantry Door to Scullery! Informal Dining w/Trey Ceiling, Stained Beams & Designer Linear Chandelier! Scullery: Olive Thin Rail Cabinets, ''Calacatta Patriotic'' Quartz, Glossy White Tile Backsplash, Under Cabinet Lights, Built-In Wine Storage & White Quartz Sink w/Gold Faucet! Primary Bedroom: Hardwoods, Accent Paint Color & Massive Walk-In Closet w/ Pull Down Rods for added Storage w/Direct Laundry Room Access! Primary Bath: Alabaster Vanity w/White Quartz, Designer Pendants, Center Linen Tower & Designer Mirrors! Zero Entry Wet Room w/Spa Style Shower & Free-Standing Tub! Brushed Gold Fixtures! Family Room: Trey Ceiling, Linear Gas Fireplace w/Black Leathered Floor2Ceiling Surround! Black Floating Cabinets flanking w/Gold Picture Lights Above! Stacked Slider to Covered Porch, In Ceiling Speakers, Horizontal Straight-Lay Brick Fireplace w/Mantle, Patterned Flagstone, Heater PreWire & Phantom Electronic Screen! Upstairs has Game Room w/Wet Bar & In-Ceiling Speakers, Media/Exercise Room w/In-Ceiling Speakers, Separate Study & 2 Secondary Bedrooms!
$1,849,990
5812 Shawood Drive Raleigh, NC 27609
- Type:
- Single Family
- Sq.Ft.:
- 4,273
- Status:
- Active
- Beds:
- 5
- Lot size:
- 0.55 Acres
- Year built:
- 2024
- Baths:
- 6.00
- MLS#:
- 10042391
- Subdivision:
- Eden Forest
ADDITIONAL INFORMATION
Custom Built Home in Prime Location Near North Hills/Midtown! Beautiful Pool Ready Lot! Soaring 2-Story Foyer Entrance & Wide Plank HWDs & 10' Ceilings Throughout Main Living! 3 Car Garage, First Floor Primary and Guest Suite. 10' Ceilings & Wide Plank HWDs Throughout Main Living! Kit: Custom Castle - Milan - Premier Painted Cabinets w/Soft Close & Under counter Lighting, Ceramic tile Backsplash, Large Accent painted Island 'Maple Driftwood' Ruvati Sink & Designer Pendants! Level 3 Calcatta Patriotic Quartz Counter-tops. Gourmet SS Appliances Incl Monogram 42 Panel Refrigerator 48'' Gas Range w/Wall Oven, Kitchen Aid Paneled Dishwasher & Convection KitchenAid Microwave! Pantry w/Custom Shelving! Large Informal Dining Area! Fam Rm: Built ins Bookcases/Shelves Surrounding 42'' Gas Log Fireplace, 12' Slider to Screened Porch w/Brick Surround Fireplace ! 1st Floor Primary Suite: Privacy Cove Entry, Vaulted Ceiling w/ 8''x8'' Stained Beams, Triple Rear Windows! Zero Entry Ceramic Tile Spa Shower with Integrated 67'' Juliette Oval Free Standing Tub w/Custom Painted His and Hers Vanities! Private Water closet, WIC w/Custom Shelving! Double Door Linen Closet. 1st Floor Guest Suite w/Private Shower/bath with Seat. Upstairs Loft, Large Game/Media Room, Two more BR's w/ WIC's and Private Plus Half Bath for Guests. Walk in Attic Storage.
$700,000
3810 Wingate Drive Raleigh, NC 27609
Open House:
Thursday, 1/2 8:00-7:00PM
- Type:
- Single Family
- Sq.Ft.:
- 2,069
- Status:
- Active
- Beds:
- 4
- Lot size:
- 0.31 Acres
- Year built:
- 1966
- Baths:
- 3.00
- MLS#:
- 10041350
- Subdivision:
- Eastgate
ADDITIONAL INFORMATION
Welcome to a home that combines elegant style with warm comfort. As you enter, you'll find a spacious living area featuring a cozy fireplace, perfect for relaxing after a busy day. The chic, neutral color scheme creates a calm and inviting atmosphere. The elegant kitchen is a highlight, complete with a beautiful island that's great for cooking and entertaining. An accent backsplash adds a touch of sophistication, while modern stainless steel appliances enhance the contemporary design. In the primary bathroom, you'll appreciate the practicality of double sinks, providing ample space for your daily routines. Outside, the immaculate patio invites you to enjoy the fresh air offers privacy for outdoor activities or quiet moments. Additionally, a spacious storage shed meets all your storage needs. In summary, this property blends comfort, style, and functionality, making it ideal for anyone looking for a polished and welcoming home. Discover a residence that prioritizes both aesthetic appeal and everyday convenience
- Type:
- Condo
- Sq.Ft.:
- 992
- Status:
- Active
- Beds:
- 2
- Year built:
- 1972
- Baths:
- 2.00
- MLS#:
- 10036228
- Subdivision:
- Hill
ADDITIONAL INFORMATION
Introducing a splendid property that effortlessly combines elegance and functionality. The elegant neutral color paint scheme graces the walls to create a house that's very inviting. Enveloped in soothing and timeless hues, these walls are more than just a blank canvas - they are a beautiful backdrop that complements every piece of furniture while enhancing the overall ambience of the home. The property doesn't just excite with its elegant aesthetics but also demonstrates thoughtful planning to ensure convenience. The primary bedroom, spacious and airy, is well-appointed with double closets. These closets offer ample storage to cater to all your needs, lending the space a decluttered and organized look which adds more charm to the room. From clothing to personal essentials, enjoy the luxury of having plenty of room to store items comfortably.
$1,798,500
4800 Latimer Road Raleigh, NC 27609
- Type:
- Single Family
- Sq.Ft.:
- 4,371
- Status:
- Active
- Beds:
- 5
- Lot size:
- 0.29 Acres
- Year built:
- 2024
- Baths:
- 4.00
- MLS#:
- 10034294
- Subdivision:
- Lakemont
ADDITIONAL INFORMATION
Immerse yourself in the epitome of luxury living with this exquisite French Eclectic-style residence, poised to redefine elegance and comfort. Boasting 5 bedrooms and 4 bathrooms, this meticulously crafted home offers a seamless blend of sophistication and functionality. Step inside and be greeted by custom details throughout, showcasing the artistry and attention to detail that define this exceptional property. The heart of the home is the gourmet kitchen, complete with a scullery for effortless organization and meal preparation. Escape to the tranquil oasis of the screen porch, where you can enjoy the beauty of the outdoors in privacy and comfort. For moments of relaxation, retreat to the versatile rec room, offering endless possibilities for leisure and entertainment. Entertain with style in the elegant wet bar area. The epitome of luxury awaits in the owner's suite, featuring a massive bathroom adorned with a standalone tub, frameless shower glass, and multiple showerheads. Dual closets provide ample storage space, ensuring both convenience and luxury. Completing this exceptional residence is a 3-car garage, providing plenty of room for vehicles and storage. Scheduled for completion in December, this stunning property offers the opportunity to elevate your lifestyle.
- Type:
- Townhouse
- Sq.Ft.:
- 1,848
- Status:
- Active
- Beds:
- 3
- Lot size:
- 0.03 Acres
- Year built:
- 1975
- Baths:
- 3.00
- MLS#:
- 10022878
- Subdivision:
- North Bend Townhomes
ADDITIONAL INFORMATION
Welcome to your dream home, where a serene neutral color paint scheme guides you through each room magnifying its kempt elegance. As you make your way into the spacious living room, imagine settling in for the evening by the cozy fireplace, creating a tranquil ambiance on cool nights. In addition to that, the spacious kitchen becomes the heart of the home here, an array of top-of-the-line stainless steel appliances compliment the kitchen's charm, enhancing your culinary adventures. The kitchen effortlessly caters to your storage needs, boasting great cabinet storage designed to accommodate your every requirement. No detail is left unnoticed in this stunning property. Don't miss out the opportunity to craft countless memories in this inviting home with modern features catering to all your lifestyle needs.
$2,275,000
1137 Ivy Lane Raleigh, NC 27609
- Type:
- Single Family
- Sq.Ft.:
- 5,045
- Status:
- Active
- Beds:
- 5
- Lot size:
- 0.68 Acres
- Year built:
- 2024
- Baths:
- 7.00
- MLS#:
- 10011917
- Subdivision:
- Fairfax Hills
ADDITIONAL INFORMATION
2024 PARADE OF HOMES ENTRY! Dynamically Designed Custom Home by Crane Builders! Situated on a Private .68 Lot in Fairfax Hills! HWDs through Main Living & Up the Floating Staircase! Upgraded Pella Aluminum Clad Windows Allows House to be filled w/Natural Light! Main Level Primary & Guest Suites! Kitchen Features Thermador SS Appls Package Incl 48'' 6-Burner Gas Range, w/Griddle & Double Ovens, 24'' Column Fridge & Freezer Built into Flat Panel White Modern Cabinets, Large Quartz Island w/Waterfall Edge! PrimarySuite: w/Tile Surround Shower & Freestanding Tub & Custom WIC w/Cabinet Grade Island & Surround! Fam Room offers 60'' Linear Fireplace w/Built ins & 4-Panel Slider Door to Covered Porch w/Retractable Screens! 3-Car Garage, 3 Additional Upstairs Bedrooms, Rec Room & Gameroom!
$1,825,000
5305 Dixon Drive Raleigh, NC 27609
- Type:
- Single Family
- Sq.Ft.:
- 4,125
- Status:
- Active
- Beds:
- 4
- Lot size:
- 0.25 Acres
- Year built:
- 2024
- Baths:
- 6.00
- MLS#:
- 10007081
- Subdivision:
- Chestnut Hills
ADDITIONAL INFORMATION
Custom Built in Highly Desirable North Hills area by Cambridge Classic Homes! Offering ITB Living w/North Hills Conveniences & Amenities! Private Study! Gourmet Kit: Features GE Monogram Cstm Appliance Pkg Incl 48'' Range, Lg Island w/Brkfst Bar & Dsgnr Pendants, Ornamental Tile Backsplash, Cstm Painted Cabinets, Gold Accent Pot Filler & Huge Walk in Pantry! 1st Floor Vaulted & Beamed Owner's Suite w/HWDs, 72'' Freestanding Tub & Sep Vanities! Fam Room: Offers Cstm Surround Fireplace w/Hearth, Cstm Built in Cabinetry & Large Sliders to Vaulted Screened Porch w/Outdoor Fireplace! 2nd Floor Features Oversized Rec Room w/Dry Bar & Mini Fridge & 3 Large Bdrms w/2.5 Baths! Upgraded Trim & Lighting Throughout!
$1,900,000
5307 Dixon Drive Raleigh, NC 27609
- Type:
- Single Family
- Sq.Ft.:
- 4,362
- Status:
- Active
- Beds:
- 5
- Lot size:
- 0.25 Acres
- Year built:
- 2024
- Baths:
- 5.00
- MLS#:
- 2534348
- Subdivision:
- Chestnut Hills
ADDITIONAL INFORMATION
Custom Built in Highly Desireable North Hills area by Cambridge Classic Homes! Offering ITB Living w/North Hills Conveniences & Amenities! Gourmet Kitchen Features GE Monogram Custom Appliance Package Incl 48' Range & Built in Fridge, Large Island w/Breakfast Bar & Designer Pendants, Ornamental Tile Backsplash, Custom Painted Cabinets, Gold Accent Pot Filler & Huge Walk in Pantry! First Floor Vaulted Owners Suite w/HWDs, Guest Suite w/En Suite Bath & Private Study! Family Room offers Stone Surround Fireplace, Custom Built in Cabintry & Large Slider Doors to Screened Porch w/Outdoor Fireplace! Second Floor Features Oversized Bonus Room w/Wet Bar & Mini Fridge & 3 Large Bedrooms w/En Suite Baths! Upgraded Trim & Lighting Throughout!
$1,150,000
325 Marlowe Road Raleigh, NC 27609
- Type:
- Other
- Sq.Ft.:
- 2,798
- Status:
- Active
- Beds:
- 4
- Lot size:
- 1 Acres
- Year built:
- 1980
- Baths:
- 4.00
- MLS#:
- 2481169
- Subdivision:
- Drewry Hills
ADDITIONAL INFORMATION
That House with a turret on Marlowe! You've driven by it a million times, now, come see inside. Lovely interior to make your own, or BYOBulldozer! Your call- The lot is Fabulous, The house is NOT in a flood area. Survey Attached, in Docs. Lot is over 1 acre. House is being sold As-Is. Feel free to walk the lot but please do not disturb the tenant or dog.
$339,900
3312 Apache Drive Raleigh, NC 27609
- Type:
- Other
- Sq.Ft.:
- 1,000
- Status:
- Active
- Beds:
- 3
- Lot size:
- 0.29 Acres
- Year built:
- 1959
- Baths:
- 1.00
- MLS#:
- 2474701
- Subdivision:
- Pinecrest
ADDITIONAL INFORMATION
Adorable ranch near everything! Very close to Duke Raleigh Hospital. Close to North Hills; Wegmans; Trader Joes; etc! This home has wood floors throughout. Fresh paint throughout. Roof is 6 yrs old. Fenced backyard. Separate deep garage. Appliances incl SS refrigerator; washer; dryer. Kitchen has SS gas range. Upgraded kitchen cabs and granite countertops! Upgraded bath with tiled shower. Previous owner installed vinyl siding over the brick exterior. This is a must see!
- Type:
- Other
- Sq.Ft.:
- 1,955
- Status:
- Active
- Beds:
- 4
- Lot size:
- 0.29 Acres
- Year built:
- 1983
- Baths:
- 3.00
- MLS#:
- 2473241
- Subdivision:
- Colony Woods
ADDITIONAL INFORMATION
Beautiful Split Level 4 BR home convenient to North Hills in desirable Colony Woods. Main Floor Living with Master Suite and 2 additional Bedrooms. Lower Level Living with Den, Bedroom, Full Bath and Flex Room. Large Deck overlooking beautiful back yard, great for entertaining. Convenient to shopping, restaurants and so much more.
$839,900
807 Shelley Road Raleigh, NC 27609
- Type:
- Other
- Sq.Ft.:
- 2,460
- Status:
- Active
- Beds:
- 4
- Lot size:
- 0.32 Acres
- Year built:
- 2013
- Baths:
- 3.00
- MLS#:
- 2473227
- Subdivision:
- Chestnut Hills
ADDITIONAL INFORMATION
North Hills living that is move-in ready! Enjoy mature landscaping, ample space to entertain, and an at-home gourmet kitchen. Main floor master suite that opens to the back porch is a relaxing retreat. Downstairs guest bedroom or home office with two additional bedrooms upstairs, in addition to a spacious family room over the garage. Custom features throughout, including built-in cabinets in main living area. ADDED BONUS: Room to grow or add instant equity with unfinished second-floor space
$650,000
417 E Rowan Street Raleigh, NC 27609
- Type:
- Other
- Sq.Ft.:
- 1,819
- Status:
- Active
- Beds:
- 3
- Lot size:
- 0.28 Acres
- Year built:
- 1963
- Baths:
- 2.00
- MLS#:
- 2472409
- Subdivision:
- Lakemont
ADDITIONAL INFORMATION
Incredibly rare home in the heart of North Hills! Many updates have been made in this meticulously maintained and beloved home. Original hardwood floors. Amazing covered porch with fireplace and spacious fully fenced in backyard all walking distance from shopping, restaurants and entertainment!
- Type:
- Other
- Sq.Ft.:
- n/a
- Status:
- Active
- Beds:
- 3
- Lot size:
- 1 Acres
- Year built:
- 1971
- Baths:
- 2.00
- MLS#:
- LP691526
- Subdivision:
- RALEIGH
ADDITIONAL INFORMATION
Beautiful 3 bedroom, 2 bath brick home located in a cul-de-sac in Midtown Raleigh. This incredible home has a formal dining room, spacious kitchen with granite countertops, & a cozy den with a gas log fireplace. Convenient first floor living with formal living room converted to primary bedroom, & original master with full bath utilized as a dressing room! Gleaming hardwood floors, Lennox HVAC system, tankless hot water heater, & vinyl, tilt-in windows. Upstairs – 2 large bedrooms, full bath & a walk-in attic. Surrounded by a floral paradise, this lovely home is the perfect spot for entertaining. Backyard has a natural stone border with dogwoods, azaleas, an irrigated rose garden, hydrangeas, gardenias, lilacs, & more that create an "Eden" like experience. With a shed to store your lawn care necessities & a 5 ft fully fenced backyard. Close to North Hills shopping, restaurants & more. This home will not last long so make plans to view it today!
$5,000,000
4301 Pamlico Drive Raleigh, NC 27609
- Type:
- Other
- Sq.Ft.:
- 5,896
- Status:
- Active
- Beds:
- 6
- Lot size:
- 0.42 Acres
- Year built:
- 2022
- Baths:
- 8.00
- MLS#:
- 2471513
- Subdivision:
- North Hills
ADDITIONAL INFORMATION
BUILD w/HOMESTEAD BUILDING CO- WALK TO NORTH HILLS! Custom Built Heated Salt Water Pool! Upstairs Studio Apartment w/Lounge Area, Study Niche, Full Bath & Kitchenette! Hardwoods Through Main Living! Kitchen: Large Island w/Quartz Countertop, Custom Painted Cabinets, SS Appliances, Wine Gallery & Huge Pantry/Scullery! OwnersSuite: w/Foyer Hall Entry & Vaulted Ceiling! OwnersBath: Tile Floor, Separate Vanities w/Quartz, Spa Style Tiled Shower, Freestanding Tub & Huge Walk in Closet! FamilyRoom: Vaulted Ceiling, Floating Staircase, Linear Fireplace & Accordian Style Sliders to Oversized Rear Covered Porch w/Outdoor Kitchen & Access to Pool Bath! 3 Car Garage!
$1,065,000
1305 Currituck Drive Raleigh, NC 27609
- Type:
- Other
- Sq.Ft.:
- 2,689
- Status:
- Active
- Beds:
- 4
- Lot size:
- 0.37 Acres
- Year built:
- 1965
- Baths:
- 3.00
- MLS#:
- 2466437
- Subdivision:
- North Hills
ADDITIONAL INFORMATION
Updated ranch in prime North Hills. 4 bedrooms & 3 full baths on main floor. Entry foyer, formal living & dining, family room. Open kitchen w/oversized island, desk, window seat, gas cooktop, new tile backsplash, & granite counters. Brand new carpet. Wide plank heart pine floors. Living room w/painted brick FP w/gas logs & custom mantle. Huge primary suite w/giant WI closet w/custom drawers, dual vanites in bath, & large frameless enclosure w/bench. Full size laundry room w/hanging rods. Screened porch, grilling deck, stone patio, & fenced yard.

Information Not Guaranteed. Listings marked with an icon are provided courtesy of the Triangle MLS, Inc. of North Carolina, Internet Data Exchange Database. The information being provided is for consumers’ personal, non-commercial use and may not be used for any purpose other than to identify prospective properties consumers may be interested in purchasing or selling. Closed (sold) listings may have been listed and/or sold by a real estate firm other than the firm(s) featured on this website. Closed data is not available until the sale of the property is recorded in the MLS. Home sale data is not an appraisal, CMA, competitive or comparative market analysis, or home valuation of any property. Copyright 2025 Triangle MLS, Inc. of North Carolina. All rights reserved.
Raleigh Real Estate
The median home value in Raleigh, NC is $427,000. This is lower than the county median home value of $434,100. The national median home value is $338,100. The average price of homes sold in Raleigh, NC is $427,000. Approximately 46.75% of Raleigh homes are owned, compared to 43.8% rented, while 9.45% are vacant. Raleigh real estate listings include condos, townhomes, and single family homes for sale. Commercial properties are also available. If you see a property you’re interested in, contact a Raleigh real estate agent to arrange a tour today!
Raleigh, North Carolina 27609 has a population of 462,219. Raleigh 27609 is less family-centric than the surrounding county with 31.82% of the households containing married families with children. The county average for households married with children is 37.3%.
The median household income in Raleigh, North Carolina 27609 is $72,996. The median household income for the surrounding county is $88,471 compared to the national median of $69,021. The median age of people living in Raleigh 27609 is 34.2 years.
Raleigh Weather
The average high temperature in July is 89.5 degrees, with an average low temperature in January of 29.9 degrees. The average rainfall is approximately 45.8 inches per year, with 3.7 inches of snow per year.

















