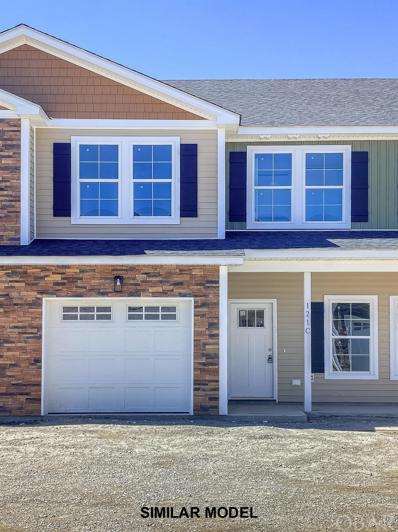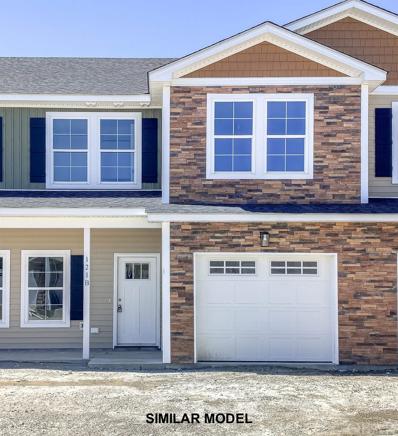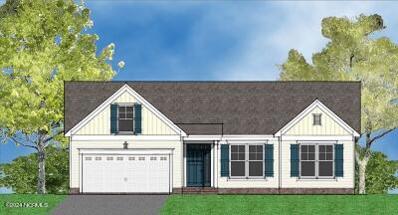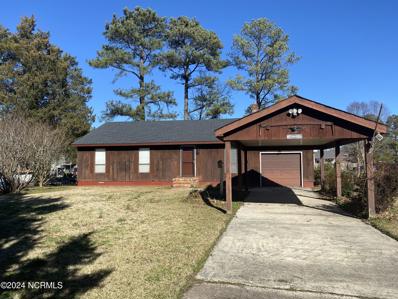Moyock NC Homes for Sale
- Type:
- Single Family
- Sq.Ft.:
- n/a
- Status:
- Active
- Beds:
- 5
- Lot size:
- 0.51 Acres
- Year built:
- 2021
- Baths:
- 3.00
- MLS#:
- 127526
- Subdivision:
- Glenmoor Ridge
ADDITIONAL INFORMATION
Back on the market 1 day before closing due to buyer financing falling through. This stunning, like new, 2021 home has all the upgrades you've been looking for! Offering 5 bedrooms & 3 full bathrooms nestled on half an acre of picturesque pond front. Step inside to find 10 ft ceilings, tons of recessed lighting and beautiful LVP flooring throughout. At the entrance you are greeted with french doors leading to a playroom or what could be an office. The open concept floor plan seamlessly connects the kitchen to the living and dining areas, perfect for entertaining and convenient living. The gorgeous & modern farmhouse kitchen features sleek white quartz countertops, gas stove, double ovens & under cabinet lighting. The living room adds warmth & comfort with a focal point of a gas fireplace framed with brick extending to the ceiling. Downstairs you will also find one bedroom and one full bathroom. Moving to the second floor step onto a huge landing for additional living space. Retreat to the spacious primary bedroom featuring 2 large closets and luxurious bathroom with tiled shower and separate water closet! The laundry room, including a sink, provides connivence & functionality being located on the second floor. You won't run short on space with the remaining 3 bedrooms! The outdoor space is equally impressive with a beautifully landscaped yard with sprinkler system enclosed with a sturdy vinyl fence for privacy. A huge 3 car garage for your vehicles, lawn equipment & toys. Relax on the covered screened porch where you can savor the captivating pond views. Additional upgrades include: Generac hookup, 2 extra gas lines ran, tankless hot water heater, turned septic to allow for a pool, 50 year fence manufacture warranty & more! Don't miss your chance of owning this beautiful home in the Glenmoor subdivision of Currituck! Offering assumable 2.5% loan to VA eligible buyers!
- Type:
- Single Family
- Sq.Ft.:
- 2,250
- Status:
- Active
- Beds:
- 4
- Year built:
- 2024
- Baths:
- 3.00
- MLS#:
- 10533679
ADDITIONAL INFORMATION
Welcome home! This UNDER CONSTRUCTION home includes 4 spacious bedrooms, 3 full bathrooms and sits on almost 2 acres. This well thought out open floor has it all! The primary bedroom ensuite is located on one side of the home with a dual sink vanity in the bathroom. Bedrooms 2 & 3 are located on the other side with a full bath conveniently located in between. Bedroom 4 is the FROG with a full bath attached. Enjoy the peace of country living while sitting on the large front porch. With a builder warranty included, you can move in with confidence knowing your investment is protected. Don't miss out on the opportunity to make this beautiful house your forever home!
$575,805
104 ARBORMOOR LANE Moyock, NC 27958
- Type:
- Single Family
- Sq.Ft.:
- 2,510
- Status:
- Active
- Beds:
- 4
- Lot size:
- 0.5 Acres
- Year built:
- 2024
- Baths:
- 3.00
- MLS#:
- 100444718
- Subdivision:
- Waterleigh
ADDITIONAL INFORMATION
Bar Harbor on lot 133WL 4 bdr. 2.5 bath with 2 car attached garage. Price is for Spec home Ready early 2025. Upgraded with many extras! Call for details
- Type:
- Townhouse
- Sq.Ft.:
- n/a
- Status:
- Active
- Beds:
- 3
- Lot size:
- 0.04 Acres
- Year built:
- 2024
- Baths:
- 2.00
- MLS#:
- 125332
- Subdivision:
- Shingle Landing Villas
ADDITIONAL INFORMATION
Shingle Landing Villas.MOVE IN READY! Moyock's newest gem in residential living! These stunning 3 bedroom and a flex room, 2.5-bathroom townhomes are designed to excite you from the moment you step through the door. With a spacious foyer entrance and an open floor plan, you'll feel the allure of modern living from the get-go. Enjoy cooking in your stylish kitchen equipped with white soft-close cabinets, granite countertops, stainless steel dishwasher, range, and built-in microwave. Whether you're preparing a quick meal or entertaining guests, this kitchen is sure to impress. Retreat to your first-floor primary bedroom featuring a walk-in shower for ultimate relaxation and convenience. Venture upstairs to discover a great landing area and three additional bedrooms. Two of these bedrooms boast custom walk-in closets, providing ample storage space for all your needs. Sliding glass doors in the living room open up to a charming patio, perfect for enjoying the outdoors or entertaining guests. Situated just 2 miles from the North Carolina/Virginia border, these townhomes offer easy access to Hampton Roads, making commuting a breeze. Plus, you're only approximately 55 minutes from the Outer Banks and 30 minutes from Elizabeth City, giving you endless opportunities for exploration and relaxation. Embrace the convenience of living just around the corner from a public boat ramp, ideal for boating enthusiasts. Additionally, nearby amenities include pickleball courts, a children's play area, natural playground, picnic pavilion, gazebo, and restroom facilities. With over 4,000 feet of paved walking paths, staying active and connected with nature has never been easier. These exquisite townhomes are shown by appointment only, so don't miss your chance to experience the comfort and charm of Moyock's premier indoor-outdoor living. Contact us now to schedule your private tour and secure your slice of paradise in this sought-after location.
- Type:
- Townhouse
- Sq.Ft.:
- n/a
- Status:
- Active
- Beds:
- 3
- Lot size:
- 0.04 Acres
- Year built:
- 2024
- Baths:
- 2.00
- MLS#:
- 125164
- Subdivision:
- Shingle Landing Villas
ADDITIONAL INFORMATION
Introducing Moyock's newest gem in residential living! These stunning 3 bedroom and flex room, 2.5-bathroom townhomes are designed to excite you from the moment you step through the door. With a spacious foyer entrance and an open floor plan, you'll feel the allure of modern living from the get-go. Enjoy cooking in your stylish kitchen equipped with white soft-close cabinets, granite countertops, stainless steel dishwasher, range, and built-in microwave. Whether you're preparing a quick meal or entertaining guests, this kitchen is sure to impress. Retreat to your first-floor primary bedroom featuring a walk-in shower for ultimate relaxation and convenience. Venture upstairs to discover a great landing area and three additional bedrooms. Two of these bedrooms boast custom walk-in closets, providing ample storage space for all your needs. Sliding glass doors in the living room open up to a charming patio, perfect for enjoying the outdoors or entertaining guests. Situated just 2 miles from the North Carolina/Virginia border, these townhomes offer easy access to Hampton Roads, making commuting a breeze. Plus, you're only approximately 55 minutes from the Outer Banks and 30 minutes from Elizabeth City, giving you endless opportunities for exploration and relaxation. Embrace the convenience of living just around the corner from a public boat ramp, ideal for boating enthusiasts. Additionally, nearby amenities include pickleball courts, a children's play area, natural playground, picnic pavilion, gazebo, and restroom facilities. With over 4,000 feet of paved walking paths, staying active and connected with nature has never been easier. These exquisite townhomes are shown by appointment only, so don't miss your chance to experience the comfort and charm of Moyock's premier indoor-outdoor living. Contact us now to schedule your private tour and secure your slice of paradise in this sought-after location. Pre appraisal 3/2024 was at 390k so have a piece of instant equity!
$523,950
315 Arbormoor Lane Moyock, NC 27958
- Type:
- Single Family
- Sq.Ft.:
- 2,650
- Status:
- Active
- Beds:
- 5
- Year built:
- 2024
- Baths:
- 3.00
- MLS#:
- 10524321
ADDITIONAL INFORMATION
NC LIC# 305878 PRE-SOLD CARAMEL COTTAGE TO-BE-BUILT
$513,875
201 FARMSTEAD Loop Moyock, NC 27958
- Type:
- Single Family
- Sq.Ft.:
- 2,090
- Status:
- Active
- Beds:
- 4
- Lot size:
- 0.49 Acres
- Year built:
- 2024
- Baths:
- 2.00
- MLS#:
- 100426955
- Subdivision:
- Waterleigh
ADDITIONAL INFORMATION
This Caleb ranch plan with 2 car garage can be built on any home site; comes with finished room over the garage (also includes a 10' x 10' unfinished attic storge area); very open plan with Main BR on one side and 2 large additional bedrooms on other side of the home; natural gas heat, fireplace, range and water heater; Lots of included features like granite in kit with island and main bath, ceramic tile floor and shower in main bath, LVP upgraded flooring all areas except stairs, bedrooms & closets; large home sites give you lots of privacy
$340,000
103 PORPOISE Street Moyock, NC 27958
- Type:
- Single Family
- Sq.Ft.:
- 1,300
- Status:
- Active
- Beds:
- 3
- Lot size:
- 0.26 Acres
- Year built:
- 1977
- Baths:
- 2.00
- MLS#:
- 100422103
- Subdivision:
- Tulls Bay Colony
ADDITIONAL INFORMATION
Lovingly cared for canal front home in Tulls Bay Colony neighborhood. 3 bed/2 bath plus FROG. Navigable canal to Currituck Sound; Bulkheaded lot. New roof in 2021. Refrigerator and propane heater to convey. Square footage is approximated.
- Type:
- Single Family
- Sq.Ft.:
- 2,939
- Status:
- Active
- Beds:
- 4
- Lot size:
- 10 Acres
- Year built:
- 2023
- Baths:
- 3.10
- MLS#:
- 10489467
- Subdivision:
- MAGNOLIA ESTATES
ADDITIONAL INFORMATION
The Lee model is just one of the models that can be built on lot 7 or 10 at Magnolia Estates. This homesite is 10 acres zoned agricultural so bring the critters! Plenty of plans to choose from! Rural setting, minutes from the grocery store, dining & entertainment. Just over 10 miles from the state line. Private setting, some treed homesites still available. The framework of the Lee model is designed to provide an expansive formal entryway, and casual living spaces, in addition to a primary bedroom on the first level. Dual sinks, a freestanding soaking tub, and a separate shower adjoin a large walk-in closet in the primary ensuite. A mudroom plus an independent laundry room complete the first living level. The second floor of the Lee Model by Kirbor Homes features three guest bedrooms in addition to two guest bathrooms. It also features an airy loft with open railings and storage closets. Incentives with use of trusted lender!
- Type:
- Single Family
- Sq.Ft.:
- 2,927
- Status:
- Active
- Beds:
- 5
- Lot size:
- 0.46 Acres
- Year built:
- 2023
- Baths:
- 3.00
- MLS#:
- 10471029
- Subdivision:
- WATERLEIGH
ADDITIONAL INFORMATION
Ethans Mill II plan with 4 BR plus flex room; lots of included features like huge 29' x 8' front porch, natural gas fireplace, ceramic shower & flooring in primary bath, granite tops in kitchen and primary bath, LVT flooring most of 1st floor, double convections ovens & 4 burner gas cooktop, 7 ft kitchen island; soft close cabinet doors & drawers; approx 1/2 acre home sites

Outer Banks Association of Realtors®. All right reserved. The data relating to real estate for sale on this web site comes from the Broker Reciprocity Program of the Outer Banks Association of REALTORS®. Real estate listings include the name of the brokerage firms and listing agents. Information is believed to be accurate but is not warranted. Information provided is for consumers personal, non-commercial use and may not be used for any purpose other than to identify prospective properties consumers may be interested in purchasing. Neither the Outer Banks Association of REALTORS® or the owner of this site shall be responsible for any typographical errors, misinformation, misprints, and shall be held totally harmless. Listing broker has attempted to offer accurate data, but buyers are advised to confirm all items.

The listings data displayed on this medium comes in part from the Real Estate Information Network Inc. (REIN) and has been authorized by participating listing Broker Members of REIN for display. REIN's listings are based upon Data submitted by its Broker Members, and REIN therefore makes no representation or warranty regarding the accuracy of the Data. All users of REIN's listings database should confirm the accuracy of the listing information directly with the listing agent.
© 2024 REIN. REIN's listings Data and information is protected under federal copyright laws. Federal law prohibits, among other acts, the unauthorized copying or alteration of, or preparation of derivative works from, all or any part of copyrighted materials, including certain compilations of Data and information. COPYRIGHT VIOLATORS MAY BE SUBJECT TO SEVERE FINES AND PENALTIES UNDER FEDERAL LAW.
REIN updates its listings on a daily basis. Data last updated: {{last updated}}.

Moyock Real Estate
The median home value in Moyock, NC is $428,500. This is lower than the county median home value of $484,800. The national median home value is $338,100. The average price of homes sold in Moyock, NC is $428,500. Approximately 91.45% of Moyock homes are owned, compared to 7.21% rented, while 1.33% are vacant. Moyock real estate listings include condos, townhomes, and single family homes for sale. Commercial properties are also available. If you see a property you’re interested in, contact a Moyock real estate agent to arrange a tour today!
Moyock, North Carolina 27958 has a population of 4,966. Moyock 27958 is more family-centric than the surrounding county with 33.57% of the households containing married families with children. The county average for households married with children is 27.16%.
The median household income in Moyock, North Carolina 27958 is $99,385. The median household income for the surrounding county is $79,416 compared to the national median of $69,021. The median age of people living in Moyock 27958 is 38.8 years.
Moyock Weather
The average high temperature in July is 88.6 degrees, with an average low temperature in January of 31.4 degrees. The average rainfall is approximately 46.6 inches per year, with 3.9 inches of snow per year.









