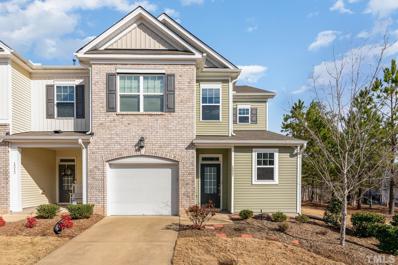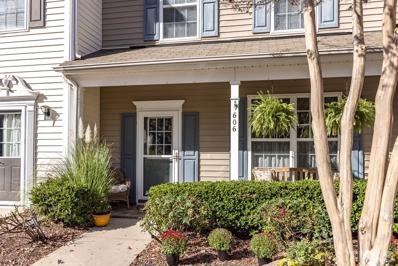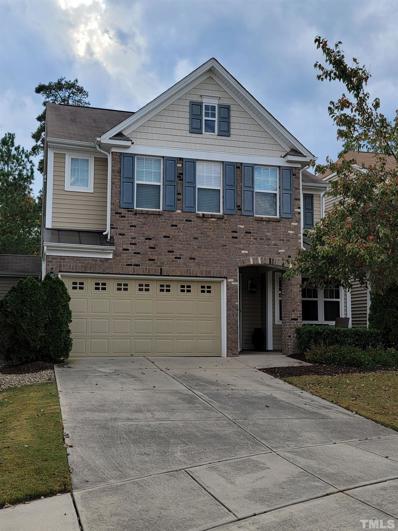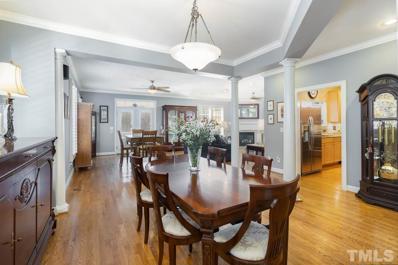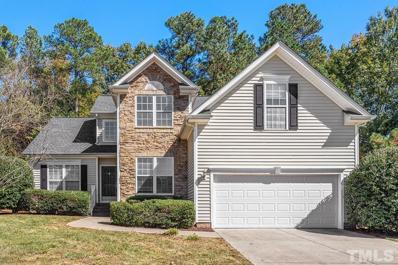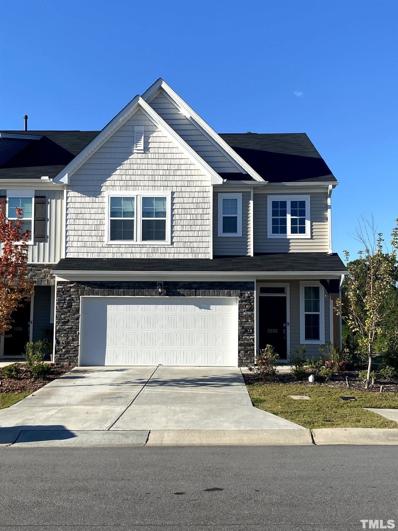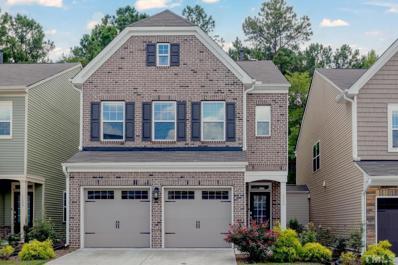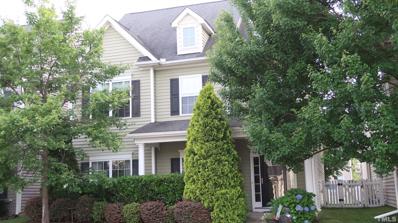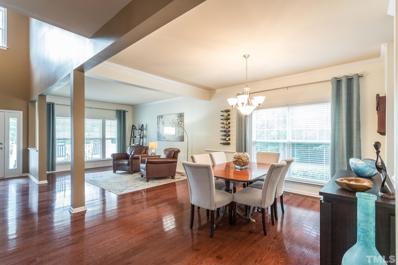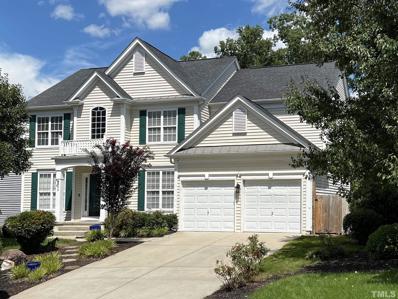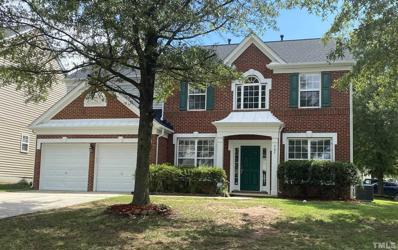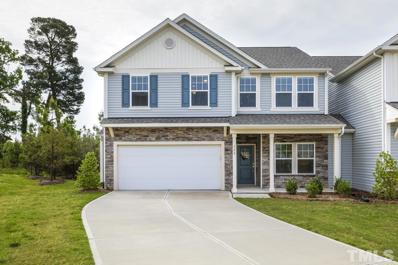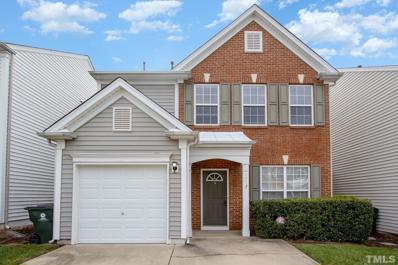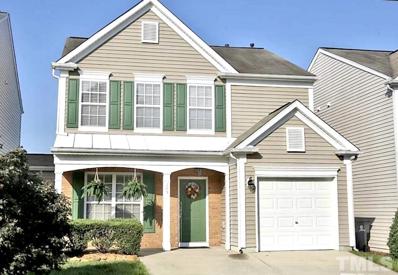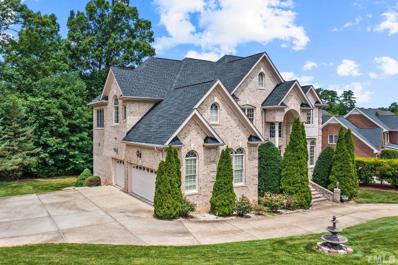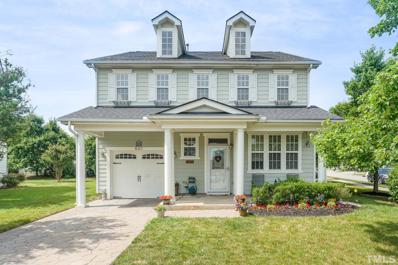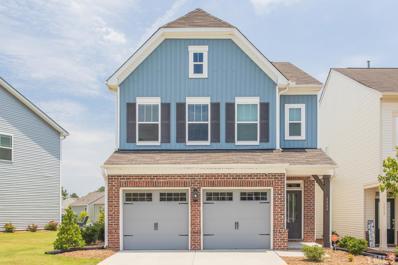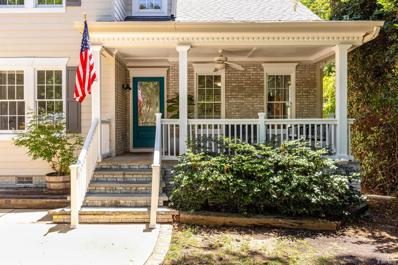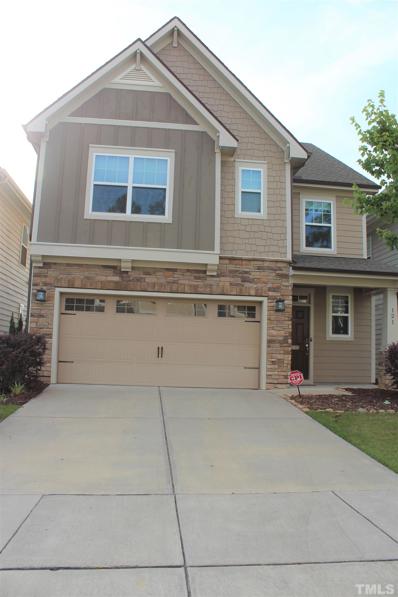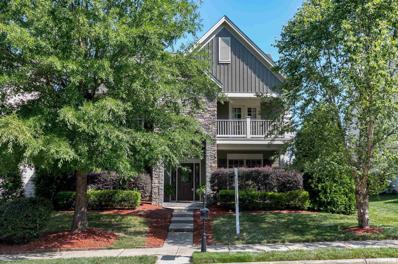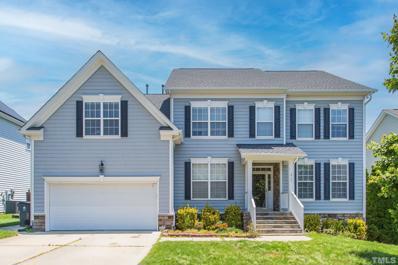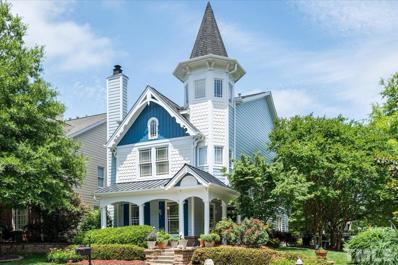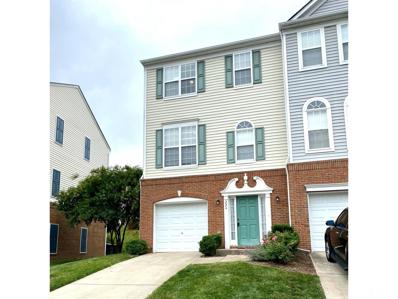Morrisville NC Homes for Sale
- Type:
- Condo
- Sq.Ft.:
- 1,470
- Status:
- Active
- Beds:
- 2
- Year built:
- 1999
- Baths:
- 2.00
- MLS#:
- 10032969
- Subdivision:
- Preston
ADDITIONAL INFORMATION
TOP FLOOR Condominium in one of the most opulent neighborhoods of the Triangle. Secluded wooded setting on your private large balcony, accessible from the master suite and the living room. Spacious, bright and open floor plan, NEW quartz countertops, fresh paint, 9' smooth ceilings, gas FP, trey ceilings in dining room & master bedroom. Featuring double vanity, jacuzzi spa tub, w/in closet, and a separate shower in the master suite. Second bedroom includes a HUGE EN SUITE and a large W/I Closet. You can chose which bedroom is your Master!! Unit has 1 secured garage parking space and 1 outdoor parking space and comes with a storage unit located in the garage. Become a member of the Preston's 54 hole golf course, tennis courts, pool and other amenities! Easy Commute - less than 10 minutes ride to RTP, RDU and other major centers, cafes, restaurants, and parks. Seller financing available.
- Type:
- Single Family
- Sq.Ft.:
- 1,631
- Status:
- Active
- Beds:
- 3
- Lot size:
- 0.69 Acres
- Year built:
- 1964
- Baths:
- 1.00
- MLS#:
- 10029940
- Subdivision:
- Not In A Subdivision
ADDITIONAL INFORMATION
Investors and developers! Own a lot in the heart of the Triangle! This rare opportunity is represented by a spacious 0.692 acres + 1631 sqft home in a mixed-use neighborhood in NW Morrisville/S Durham, just outside of the 540 beltline and a short drive from many corporate campuses. Keep it as a rental and develop it later, or leverage its full potential now. It's up to you. — The property is surrounded by residential, commercial, townhome, and apartment properties. This is an investment with endless possibilities. Zoned RR (Rural Residential) but WILL BE REZONED to CSD-S1 in April, 2025 allowing for apartments and offices and more (reference project Page/Miami Design District). — The existing home is a simple and sturdy block site-built that needs some cosmetic repair. It features 3 bedrooms, 1 bonus room, 1 bath, and a 2-car garage, all on a slab foundation. — The acreage is mostly cleared surrounded by trees rendering it relatively secluded overall with the backyard nearly private. — Note: The owner of 4511 also owns 4503. Buy one or buy both. Bring an offer! — Sold as is. — IMPORTANT: sellers will consider only full-price offers.
- Type:
- Other
- Sq.Ft.:
- 2,218
- Status:
- Active
- Beds:
- 3
- Lot size:
- 0.05 Acres
- Year built:
- 2018
- Baths:
- 3.00
- MLS#:
- 2489839
- Subdivision:
- Trivium at Brier Creek
ADDITIONAL INFORMATION
Wow!! This 3 bed/2.5 Bath end unit twnhm has it all! The view is fantastic w/natural woods in back & side tree buffer. This is the largest unit in the neighborhood w/Master down. The Chef's kitchen has outside vented gas range, granite countertop, eat in counter space, & opens to Family room. The Master offers large walk in closet w/spa like en suite w/walk in shower, granite countertops, his/her sinks, & more. The upstairs loft area is perfect for 2nd Family Room next to Jack/Jill upstairs bathroom. Community Pool & Walking Trails.
- Type:
- Other
- Sq.Ft.:
- 1,392
- Status:
- Active
- Beds:
- 3
- Lot size:
- 0.03 Acres
- Year built:
- 2001
- Baths:
- 3.00
- MLS#:
- 2483184
- Subdivision:
- Terrace at Breckenridge
ADDITIONAL INFORMATION
Enjoy breathtaking panoramic water views and elevate yourself to resort style living. This Breckenridge Terrace retreat offers privacy and amenities like a swim & tennis club, playgrounds and miles of trails to explore. Expansive deck provides endless entertaining possibilities. Inside elegance is open for your inspiration w/gas logs, engineered flooring, crown moulding and sliding glass doors. New HVAC in 2020 & low HOA fees. Around the corner from Wegmans West Cary & convenient to all RTP destinations.
- Type:
- Other
- Sq.Ft.:
- 1,748
- Status:
- Active
- Beds:
- 3
- Lot size:
- 0.09 Acres
- Year built:
- 2010
- Baths:
- 3.00
- MLS#:
- 2479572
- Subdivision:
- Town Hall Commons
ADDITIONAL INFORMATION
Great investment opportunity. Tenants currently in place until 4/8/2023 and will consider renewing. Well maintained and well cared for home in Morrisville. Great open floorpan with cozy fireplace, granite kitchen countertops, ss appliances, hardwoods throughout. Brand new water heater, stove, and microwave 2022. Community offers a lot of neighborhood amenities and the location offers easy access to shopping, grocery, highways, greenways, and parks.
- Type:
- Other
- Sq.Ft.:
- 2,745
- Status:
- Active
- Beds:
- 3
- Lot size:
- 0.09 Acres
- Year built:
- 1999
- Baths:
- 3.00
- MLS#:
- 2478819
- Subdivision:
- Preston
ADDITIONAL INFORMATION
Prestige in Preston! Come see this gorgeous end-unit townhome tucked away in renowned golf course community in the heart of Cary/Morrisville. Be greeted by pristine hardwoods on first floor that lead to bright and inviting living spaces. Updated kitchen features granite countertops, kitchen island, walk-in pantry and stainless steel appliances. Living room begs for cozy nights by the fire or movie night with added built-in media center. Walk on clouds upstairs with the most luxurious carpet the market has to offer. Massive primary bedroom features vaulted ceilings, sitting area, two walk-in closets. Fully refurbished primary bathroom with walk-in shower, clawfoot garden tub, dual vanities and separate makeup vanity will take your breath away! Guest bedroom features large closet with bonus space that can double as a secret reading nook! Bedrooms share sleek and updated bathroom with dual vanities and walk-in shower. And when the weather is nice, enjoy your screened in porch with ample privacy! This home is a showstopper!!
- Type:
- Other
- Sq.Ft.:
- 2,381
- Status:
- Active
- Beds:
- 3
- Lot size:
- 0.35 Acres
- Year built:
- 2000
- Baths:
- 3.00
- MLS#:
- 2478055
- Subdivision:
- Ridgemont
ADDITIONAL INFORMATION
Absolutely gorgeous home loaded with updates in the Ridgemont subdivision in Morrisville. Rare first floor master suite with tray ceiling, walk in closet, huge soaking tub and tiled glass enclosed shower. This home features a great main living area with functional floor plan and newly sanded and stained hardwood floors. it features a dedicated home office, and a formal dining room with chair railing and a tray ceiling with molding to match chair rail. The dining room opens to the kitchen with all new granite counters, tile backsplash, sink, stainless electric range, and stainless dishwasher. The breakfast nook offers access to oversized deck overlooking tree lined backyard. Cozy up in the large family room near the gas log fireplace during chilly fall nights. The second floor offers 2 additional bedrooms, a full bath, a huge bonus space and loft offering additional flex space. Conveniently located between 540, 55, and 54 with quick access to 40.
- Type:
- Other
- Sq.Ft.:
- 2,391
- Status:
- Active
- Beds:
- 4
- Lot size:
- 0.09 Acres
- Year built:
- 2020
- Baths:
- 3.00
- MLS#:
- 2472323
- Subdivision:
- Page Park
ADDITIONAL INFORMATION
Last opportunity at this beautiful townhouse before it goes off market! Seller is also offering $5,000 credit towards buyer's closing costs with acceptable offer! Come see this beautiful Four Bedrooms, Three Full Bathrooms, End Unit Townhouse in Page Park Subdivision right off I40. With proximity to Brier Creek for Shopping, the airport for travel, and easy access to the highway to beat any travel trips. A bright open floor plan with plenty of windows and also a first floor bedroom with full bath. Two story foyer and two car garage! Refrigerator and Washer/Dryer is included! This community includes a pool and a dog park. Upgraded cabinetry, quartz countertops and a gas range. Also close to newly built Duke Primary care and also coming soon Top Golf!
- Type:
- Other
- Sq.Ft.:
- 2,027
- Status:
- Active
- Beds:
- 3
- Lot size:
- 0.06 Acres
- Year built:
- 2019
- Baths:
- 3.00
- MLS#:
- 2472192
- Subdivision:
- Trivium at Brier Creek
ADDITIONAL INFORMATION
Located in the highly desirable Trivium at Brier Creek, this lovely, well kept 3 BR/2.5BA townhome with 2-car garage is located in one of the best areas of the neighborhood. Home backs to woods for privacy, yet is sunny & light-filled. Original owners added many upgrades when the home was built 3 years ago. Fabulous kitchen with upgraded appliances, tons of cabinets & quartz counters, coordinating tile backsplash, huge kitchen island, & walk-in pantry. Gorgeous Wellington flooring on 1st floor throughout the spacious, open floorplan. Upstairs, the main bedroom has a walk-in closet and stunning bath with marble tile, dual vanity and separate water closet. Also find two additional good-sized bedrooms, an open loft area, guest bath and the laundry room. Tesla charger in the 2-car garage!
- Type:
- Other
- Sq.Ft.:
- 2,434
- Status:
- Active
- Beds:
- 3
- Lot size:
- 0.09 Acres
- Year built:
- 2010
- Baths:
- 4.00
- MLS#:
- 2471894
- Subdivision:
- Keystone Crossing
ADDITIONAL INFORMATION
Beautiful 3 bedroom/3.5 baths located in the heart of RTP. Open floor-plan w/ hardwoods throughout first floor. Triple archways separating living room, kitchen and dining rooms. Large kitchen with oversized granite island and countertops. Large Master bedroom with separate closets and vanities. Detached 2 car garage w/ a covered patio. Built-in grill and mini-fridge for outdoor entertainment. Yard enclosed w/ vinyl fencing. Short distance to airport and to all RTP offerings.
- Type:
- Other
- Sq.Ft.:
- 3,472
- Status:
- Active
- Beds:
- 4
- Lot size:
- 0.44 Acres
- Year built:
- 2009
- Baths:
- 3.00
- MLS#:
- 2468100
- Subdivision:
- Providence Place
ADDITIONAL INFORMATION
Welcome to the Home that checks all Your Boxes! Rocking chair front porch, hard wood floors on 1st floor, dedicated office space, quartz countertops galore, gas stove, walk-in pantry, open living spaces-kitchen/family room & dining/sitting room, gas fireplace, screen porch, private backyard, 4-large bedrooms, upstairs laundry, additional loft space, 2-car garage, washer/dryer & refrigerator convey, 1-year home warranty, pool community, Wake County Schools, Walk to the park, minutes to RTP & shopping!
- Type:
- Other
- Sq.Ft.:
- 3,616
- Status:
- Active
- Beds:
- 5
- Lot size:
- 0.25 Acres
- Year built:
- 2001
- Baths:
- 4.00
- MLS#:
- 2467748
- Subdivision:
- Breckenridge
ADDITIONAL INFORMATION
Stunning home short distance from future Apple campus! Come live in a quiet yet friendly cul de sac in the desirable Breckenridge neighborhood. Extensive updates including remodeled kitchen with quartz and stainless steel, bright living room with built-ins flanking the gas fireplace, first floor office/flex room, and new flooring and carpet throughout. Walk-out basement w/5th bdrm, private bath, ample storage & ceiling electric outlet for your movie-room projector. Sit under the stars at night on large deck or making s’mores on your lovely hard scape patio. Excellent Wake County schools - walk to school, two parks, playgrounds, tennis and pickleball. Perfect location minutes from RTP, RDU, I-540 & I-40.
- Type:
- Other
- Sq.Ft.:
- 2,430
- Status:
- Active
- Beds:
- 4
- Lot size:
- 0.16 Acres
- Year built:
- 2004
- Baths:
- 3.00
- MLS#:
- 2466047
- Subdivision:
- Breckenridge
ADDITIONAL INFORMATION
Location!! Close to new Apple campus, Walk to Harris Teeter plaza, Parkside Elementary, North West Park! Hardwood floors most of the house! New roof in 2022. 4 BR with study and living rooms, Kitchen with walk in pantry, Separate Dining Rm, Primary bedroom with elevated ceiling, dual sink vanity, tile floor, garden tub & shower. Large patio. Community pool/tennis/club-house, picnic, playground, walking trails. Wake county schools! Motivated sellers, will review all offers.
- Type:
- Other
- Sq.Ft.:
- 2,412
- Status:
- Active
- Beds:
- 3
- Lot size:
- 0.14 Acres
- Year built:
- 2015
- Baths:
- 3.00
- MLS#:
- 2465660
- Subdivision:
- Sterling
ADDITIONAL INFORMATION
Breathtakingly gorgeous end-unit Town house. 3 bedroom 2.5 baths. Hardwood floors downstairs. 1st floor office, dining room, living room w/fireplace. Kitchen w/ granite countertops, center island sink, good cabinet space and appliances. 2nd floor loft area, master bedroom w/master bath, WIC. 2 additional bedrooms and a den and a Bath. 2 car garage,Extra long driveway, flat backyard and patio. Close to 1-40 and I-540, RTP and RDU.
- Type:
- Other
- Sq.Ft.:
- 1,649
- Status:
- Active
- Beds:
- 3
- Lot size:
- 0.07 Acres
- Year built:
- 2002
- Baths:
- 3.00
- MLS#:
- 2465027
- Subdivision:
- Breckenridge
ADDITIONAL INFORMATION
Gorgeous townhouse w/ no common walls! Close to RTP/I540/I40/RDU & airport. A great location w/ backyard that overlooks wooded area w/ a stream provides lovely views from the kitchen, living room & primary. Brand NEW carpet throughout! Newer water heater, stove, dishwasher, & microwave. Community w/ low HOA fee, playground, pool, tennis courts & clubhouse. Primary boasts vaulted ceiling, WIC, garden tub, walk-in shower, & double sinks. Motivated Seller offering designer credit for Buyers to use as they see fit!! Located in the Research Triangle Park!
- Type:
- Other
- Sq.Ft.:
- 1,705
- Status:
- Active
- Beds:
- 3
- Lot size:
- 0.07 Acres
- Year built:
- 2002
- Baths:
- 3.00
- MLS#:
- 2463646
- Subdivision:
- Breckenridge
ADDITIONAL INFORMATION
Fantastic semi-single family home in the highly sought-after Breckenridge Community. New roof 2021. HVAC & water heater 2014. No common walls, 2 separate storage rooms connecting to neighboring unit. Open floor plan leads into dining room, kitchen, breakfast area and living room with bright natural light. Kitchen with pantry & new granite counter tops. Master suite with cathedral ceiling, dual sinks, separate tub & shower and walk-in closet. Large patio with sliding glass doors for outdoor dining & nice lawn view. Conveniently located near shopping & restaurants. Close to RTP/I540/I40/RDU. One-car garage with double parking pads. Community with low HOA fee, pool, tennis courts & clubhouse. Owners occupied. A must-see home!
$1,540,000
322 Bailey Ridge Drive Morrisville, NC 27560
- Type:
- Other
- Sq.Ft.:
- 5,839
- Status:
- Active
- Beds:
- 5
- Lot size:
- 1 Acres
- Year built:
- 2006
- Baths:
- 6.00
- MLS#:
- 2459909
- Subdivision:
- Weston Estates
ADDITIONAL INFORMATION
STUNNING custom BASEMENT home in Weston Estates! FULL BRICK 5 BR and 6 Full baths incl Guest Suite on main floor. Enjoy the unique Custom imported granite floors in all levels except 3 guest BR's. Designer window glass coverings, custom glass sinks in all baths on 2 floors. Lrg Granite Islands in main & basement Kitchens. 9 to 15 ft ceilings. Ample attic storage. The elegantly finished basement includes a Rec room, BR, Kitchen & W/D connection. 3 car side entry garage with a circular drive! Backyard surrounded by trees giving great privacy. Easy access to RTP, RDU and 40 &540.
- Type:
- Other
- Sq.Ft.:
- 2,280
- Status:
- Active
- Beds:
- 3
- Lot size:
- 0.16 Acres
- Year built:
- 2006
- Baths:
- 3.00
- MLS#:
- 2457815
- Subdivision:
- Twin Lakes
ADDITIONAL INFORMATION
Wonderful home @Bedford at Twin Lakes! Great office/study for those working remotely, and spacious and open concept first floor. Entertain and cook out on the patio and in your large kitchen with island. Refrigerator conveys. Spacious loft area/bonus area is great for a rec room/media room and 3 spacious bedrooms upstairs. New roof at the end of 2021! Pool and Tennis included in HOA dues.
- Type:
- Other
- Sq.Ft.:
- 2,029
- Status:
- Active
- Beds:
- 3
- Lot size:
- 0.07 Acres
- Year built:
- 2018
- Baths:
- 3.00
- MLS#:
- 2457633
- Subdivision:
- Trivium at Brier Creek
ADDITIONAL INFORMATION
Lovely home in desirable location. Private End unit townhome connected to next unit by storage shed. Screened porch and spacious yard. Open floorplan with gourmet kitchen. Kitchen has tons of cabinetry, tile backsplash, large island, solid surface countertops, gas stove, and pantry. Oak treads on stairway, separate laundry room, and great storage. Master with tile shower and dual sink vanity. Solar panels.
- Type:
- Other
- Sq.Ft.:
- 2,814
- Status:
- Active
- Beds:
- 5
- Lot size:
- 0.29 Acres
- Year built:
- 1993
- Baths:
- 3.00
- MLS#:
- 2457272
- Subdivision:
- Preston
ADDITIONAL INFORMATION
Beautifully maintained 5 BR home on the 8th Fairway of Prestonwood's Fairways Golf Course. Sun filled open floor plan designed for entertaining. Hardwood floors throughout. Lg. kitchen w/ breakfast nook, formal living & dining room, double sided FP connecting the family room to the sun room. 1st floor guest suite. 2nd floor features master suite w/ FP, dual vanities & soaking tub. Relax on the back deck while enjoying the spectacular views of the golf course.
- Type:
- Other
- Sq.Ft.:
- 2,194
- Status:
- Active
- Beds:
- 3
- Lot size:
- 0.07 Acres
- Year built:
- 2015
- Baths:
- 3.00
- MLS#:
- 2456889
- Subdivision:
- Birkshires at Townhall Commons
ADDITIONAL INFORMATION
Prime Morrisville Location, close to RTP and the new Apple campus. Just few minutes to 540 and 40 highways. Close to shopping. Open spacious floor plan with great kitchen, big island and a walk-in pantry. Two car garage, storage and half bath on the first floor. Stairs leads to good size loft. Nice size master bedroom with dual vanity, standing shower and large walk-in closet. Additional two bedrooms with walk-in closets and a full bath on the second floor.
- Type:
- Other
- Sq.Ft.:
- 3,546
- Status:
- Active
- Beds:
- 4
- Lot size:
- 0.15 Acres
- Year built:
- 2007
- Baths:
- 3.00
- MLS#:
- 2456798
- Subdivision:
- Kitts Creek
ADDITIONAL INFORMATION
***Bring All Offer***Just reduced & freshly painted! Beautiful 4 BR/3 BA home in Kitts Creek. 2 Bonus Rooms & 1st flr guest suite provide multiple work from home & entertaining options. Chef's kitchen boasts generous cabinet space, newer appliances, large WI pantry. Adjacent drop zone provides easy access to rear entry garage & Tesla charging station. Large Primary Suite w/ huge closet, oversized shower, soaking tub.
- Type:
- Other
- Sq.Ft.:
- 3,198
- Status:
- Active
- Beds:
- 6
- Lot size:
- 0.19 Acres
- Year built:
- 2004
- Baths:
- 3.00
- MLS#:
- 2455528
- Subdivision:
- Wexford
ADDITIONAL INFORMATION
Location Location Location! Welcome Home to your bright home with an inviting foyer & double story living room. 9 ft ceiling on both floors & sealed crawlspace. Beautiful 6 bedroom home with wood floors throughout the main floor except in the cozy Guest Bedroom. Full tiled bath on main floor, Upgraded Granite counters w/ tiled floor in the gourmet kitchen walks you out to oversized screened back deck looking onto an expansive fenced yard. Stone paved walkway to Side door in garage. Formal living & dining rooms in this executive home, fireplace showpieces elegant open 2 story living room w/ open staircase. Second story peaceful master bedroom w/ bathtub & shower (quiet & not on top of the garage). Flat driveway into 2 car spacious garage, extra cabinets for tools & hobbies. Upstairs AC unit is 4 years new & new one for downstairs, roof done in 2019, 1 year old garbage disposal in a kitchen that brings everyone together! Recent Inspection Report, by Seller available online with some work done. Some rooms are freshly painted, home is vacant and ready to be occupied.
- Type:
- Other
- Sq.Ft.:
- 2,738
- Status:
- Active
- Beds:
- 4
- Lot size:
- 0.15 Acres
- Year built:
- 2006
- Baths:
- 3.00
- MLS#:
- 2455320
- Subdivision:
- Kitts Creek
ADDITIONAL INFORMATION
Victorian inspired home in desirable Kitts Creek. Superb location moments to RDU, 540, 40 & shopping. Corner lot w/ extensive landscaping overlooks private tree buffer. Hardwood floors thru 1st floor, open kitchen/dining/living. Kitchen features granite counters, ample cabinet space & stainless appliances. Primary suite accented by the victorian tower & huge bath w/ WIC, dual vanity, garden tub & sep shower. Spacious beds+walk-in storage closet. Wonderful neighborhood amenities & excellent schools!
- Type:
- Other
- Sq.Ft.:
- 1,975
- Status:
- Active
- Beds:
- 4
- Lot size:
- 0.04 Acres
- Year built:
- 2003
- Baths:
- 3.00
- MLS#:
- 2451990
- Subdivision:
- The Lake at Breckenridge
ADDITIONAL INFORMATION
LOCATION!!! LOCATION!!! LOCATION!!! INVESTORS ALERTS. Leased till January 31, 2023. Amazing 4 Bedroom end unit in The Lake at Breckenridge, . First floor bedroom. Master suite with cathedral ceiling, walk in closet, Garten tub. Amazing amenities with pool, clubhouse, 5 tennis court and playground. Bring your Investors. No rental restriction and no rental cap. Rent is $1795 per month Pictures were taken before the tenants moved in.

Information Not Guaranteed. Listings marked with an icon are provided courtesy of the Triangle MLS, Inc. of North Carolina, Internet Data Exchange Database. The information being provided is for consumers’ personal, non-commercial use and may not be used for any purpose other than to identify prospective properties consumers may be interested in purchasing or selling. Closed (sold) listings may have been listed and/or sold by a real estate firm other than the firm(s) featured on this website. Closed data is not available until the sale of the property is recorded in the MLS. Home sale data is not an appraisal, CMA, competitive or comparative market analysis, or home valuation of any property. Copyright 2025 Triangle MLS, Inc. of North Carolina. All rights reserved.
Morrisville Real Estate
The median home value in Morrisville, NC is $514,751. This is higher than the county median home value of $434,100. The national median home value is $338,100. The average price of homes sold in Morrisville, NC is $514,751. Approximately 48.41% of Morrisville homes are owned, compared to 45.15% rented, while 6.45% are vacant. Morrisville real estate listings include condos, townhomes, and single family homes for sale. Commercial properties are also available. If you see a property you’re interested in, contact a Morrisville real estate agent to arrange a tour today!
Morrisville, North Carolina has a population of 28,824. Morrisville is more family-centric than the surrounding county with 51.41% of the households containing married families with children. The county average for households married with children is 37.3%.
The median household income in Morrisville, North Carolina is $106,891. The median household income for the surrounding county is $88,471 compared to the national median of $69,021. The median age of people living in Morrisville is 34.1 years.
Morrisville Weather
The average high temperature in July is 89 degrees, with an average low temperature in January of 30 degrees. The average rainfall is approximately 45.6 inches per year, with 4.2 inches of snow per year.


