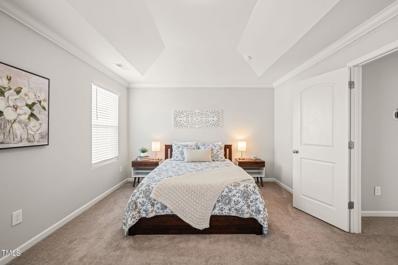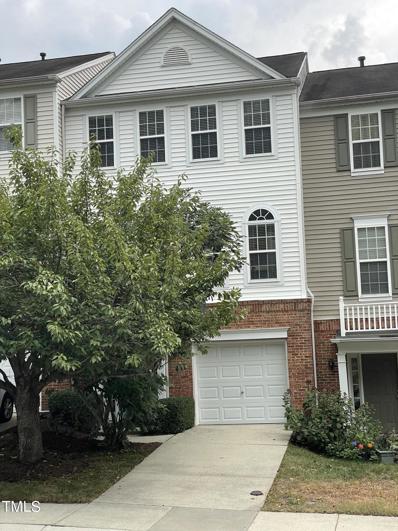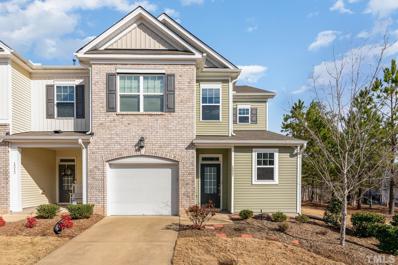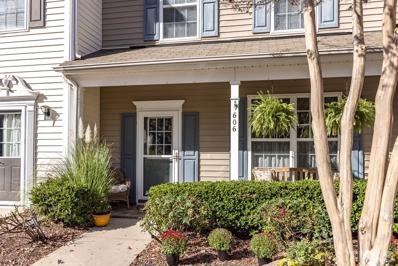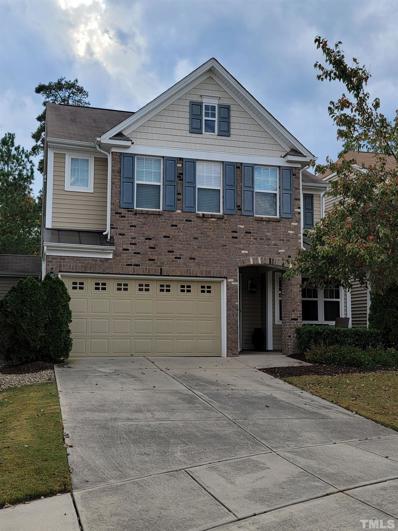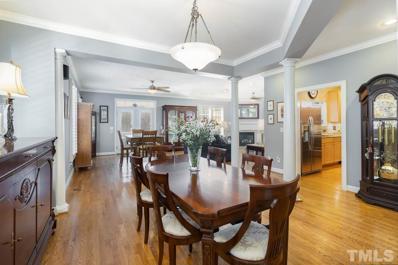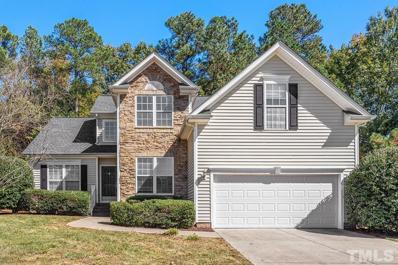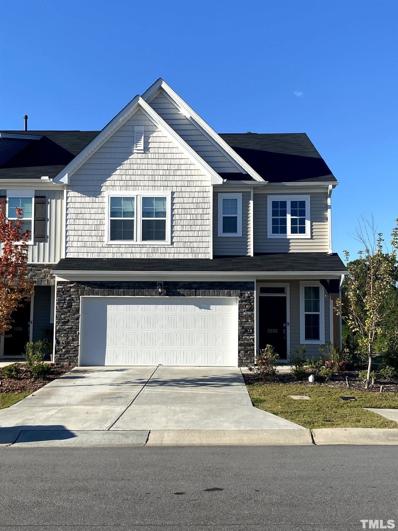Morrisville NC Homes for Sale
- Type:
- Condo
- Sq.Ft.:
- 1,483
- Status:
- Active
- Beds:
- 3
- Year built:
- 1998
- Baths:
- 2.00
- MLS#:
- 100474577
- Subdivision:
- Other
ADDITIONAL INFORMATION
Welcome to your perfect retreat in Morrisville, NC! This charming DOWNSTAIRS CORNER unit condo offers the ideal blend of comfort and convenience. Featuring 3 spacious bedrooms and 2 bathrooms, this one-story gem is perfect for anyone seeking a low-maintenance lifestyle. The small office with a built-in desk is perfect for remote work or study. Enjoy cozy evenings by the fireplace with gas logs, and unwind in the master suite with a walkin shower and a relaxing garden tub. Step outside to discover the FANTASTIC community amenities, including a refreshing pool, Greenway Trails, tennis and pickleball courts and Morrisville Community Park--ALL within walking distance!!! . With a brick and vinyl exterior, this home is aesthetically pleasing! Plus, with only gas and electric utilities to pay and HOA maintained exterior, you can enjoy even more savings! Don't miss out on this fantastic Morrisville location--schedule your showing today!
- Type:
- Townhouse
- Sq.Ft.:
- 3,382
- Status:
- Active
- Beds:
- 4
- Lot size:
- 0.08 Acres
- Year built:
- 2024
- Baths:
- 4.00
- MLS#:
- 10061890
- Subdivision:
- The Parc At Town Center
ADDITIONAL INFORMATION
Spacious Living Areas Main Living Space: The design includes two islands in the kitchen, enhancing both workspace and storage capacity. This is particularly beneficial for families or individuals who enjoy cooking and entertaining. Dining and Living Room: An open layout that integrates dining and living spaces, with a linear fireplace, adds warmth and ambiance to the area. Outdoor Enjoyment Covered Screen Porch: The inclusion of a covered screen porch allows for comfortable outdoor relaxation, perfect for evenings spent outside while enjoying the natural surroundings. Luxurious Primary Suite Size and Comfort: The primary suite is notably spacious, accommodating a king bed along with a sitting area or office space, which is quite rare for townhomes. Private Balcony: A private balcony off the primary suite offers views of a wooded backyard, providing a serene retreat. Versatile Basement Space Open Basement: The basement features 900 sq ft of open space, complete with a full bath and patio. This area can be customized according to personal preferences, serving as an entertainment zone, gym, or additional living space. Convenient Location Accessibility: Located just minutes from the new Town Center and major highways (540 and 40), these townhomes provide excellent access to shopping, dining, and commuting options.
- Type:
- Townhouse
- Sq.Ft.:
- 2,710
- Status:
- Active
- Beds:
- 4
- Lot size:
- 0.1 Acres
- Year built:
- 2018
- Baths:
- 4.00
- MLS#:
- 10059516
- Subdivision:
- Sterling
ADDITIONAL INFORMATION
Welcome Home! Beautiful move in ready, well maintained 4 beds and 3.5 baths townhome located on a peaceful cul-de-sac. Very spacious with open floor plan, crown moldings throughout main level, lots of natural lighting, perfect for entertaining. Open kitchen with huge island, stainless steel appliances and granite countertops. Main level primary suite that features spacious bath with double sinks vanity and large walk in closet. Main level master is separated from all secondary bedrooms for added peace. Laundry room on main level with folding station. Upstairs, you can enjoy generously sized loft, 3 bedrooms with lots of storage space. New interior paint. Enjoy great neighborhood amenities including clubhouse, swimming pool, and tennis courts. Great location, conveniently located near major highways, restaurants, shopping center, entertainment and only a 10 min drive to the Raleigh Durham International Airport. Don't miss out on this opportunity to call it your own!
- Type:
- Townhouse
- Sq.Ft.:
- 2,392
- Status:
- Active
- Beds:
- 3
- Lot size:
- 0.05 Acres
- Baths:
- 4.00
- MLS#:
- 10059543
- Subdivision:
- Page Townes
ADDITIONAL INFORMATION
Discover your modern oasis at Page Townes, McKee Homes' newest community that perfectly blends city convenience with a low-stress lifestyle. These 3-story townhomes feature 3 bedrooms, 3.5 baths, and a 1-car garage, offering over 2,300 sq. ft. of living space. Enjoy modern finishes throughout and an open concept living area designed for comfort and style. Page Townes also boasts a range of amenities, including a dog park and a walkable neighborhood. Located just minutes from Brier Creek Commons, you'll have easy access to shopping, dining, and entertainment. Plus, with a short drive to RDU Airport, travel is a breeze. Experience the best of both worlds at Page Townes. [Park]
- Type:
- Townhouse
- Sq.Ft.:
- 2,408
- Status:
- Active
- Beds:
- 3
- Lot size:
- 0.06 Acres
- Baths:
- 4.00
- MLS#:
- 10059537
- Subdivision:
- Page Townes
ADDITIONAL INFORMATION
Discover your modern oasis at Page Townes, McKee Homes' newest community that perfectly blends city convenience with a low-stress lifestyle. These 3-story townhomes feature 3 bedrooms, 3.5 baths, and a 1-car garage, offering over 2,300 sq. ft. of living space. Enjoy modern finishes throughout and an open concept living area designed for comfort and style. Page Townes also boasts a range of amenities, including a dog park and a walkable neighborhood. Located just minutes from Brier Creek Commons, you'll have easy access to shopping, dining, and entertainment. Plus, with a short drive to RDU Airport, travel is a breeze. Experience the best of both worlds at Page Townes. [Page]
- Type:
- Single Family
- Sq.Ft.:
- 2,574
- Status:
- Active
- Beds:
- 4
- Lot size:
- 0.12 Acres
- Year built:
- 2013
- Baths:
- 4.00
- MLS#:
- 10058850
- Subdivision:
- Kitts Creek
ADDITIONAL INFORMATION
Original owner offering this beautifully refreshed 4-bedroom, 3.5-bath home in the highly desirable Kitts Creek community. Recent updates include fresh interior paint, brand-new LVP flooring throughout the main floor, and a new stove. The elegant dining room showcases heavy trim work and a striking tray ceiling. The kitchen flows seamlessly into the spacious family room and breakfast area, perfect for entertaining or daily living. A back staircase leads to an expansive, private guest suite (or bonus/media room) complete with a full bath and walk-in closet. The primary suite features a tray ceiling and offers a peaceful retreat, while two generously sized secondary bedrooms provide ample space. Enjoy top-tier community amenities, including a pool, tennis and pickleball courts, fitness center, playground, and dog park. Conveniently located near RTP, RDU Airport, shopping, and dining - everything you need is just minutes away!
- Type:
- Townhouse
- Sq.Ft.:
- 1,850
- Status:
- Active
- Beds:
- 3
- Lot size:
- 0.04 Acres
- Year built:
- 2003
- Baths:
- 4.00
- MLS#:
- 10058491
- Subdivision:
- The Lake At Breckenridge
ADDITIONAL INFORMATION
Specious 3 story townhome featuring an open concept layout with fresh paint and new carpet throughout. The home boasts two huge bedrooms each with its own full bath, offering plenty of privacy. The first floor includes a versatile office space/bedroom. Step outside to a freshly stained deck, ideal for outdoor relaxation. Conveniently located near shopping, dining, RTP and RDU. This townhome offers the perfect blend of comfort and accessibility. Refrigerator, washer and dryer will convey. Call or text Shannon Holland with any questions
- Type:
- Condo
- Sq.Ft.:
- 1,463
- Status:
- Active
- Beds:
- 3
- Year built:
- 1999
- Baths:
- 2.00
- MLS#:
- 10056452
- Subdivision:
- Preston
ADDITIONAL INFORMATION
MOTIVATED SELLER!! Freshly painted in neutral colors throughout and ready for quick move-in!! Highly desirable Preston low-maintenance living. The ONLY luxury condos in popular Prestonwood Country Club, this home features a stunningly renovated master bath with walk-in shower and private balcony with seasonal golf course views! Located on the second floor in a secure building with an ELEVATOR, its open and bright & all on one-level! High-end Pella windows & plantation shutters throughout, kitchen island, granite counters, and flexibility to use 3rd bedroom with French doors as an office. This is an exceptionally maintained condo with an assigned parking space in the gated & covered parking garage + an additional parking available outside. Preston offers tons of amenities with various membership levels for golf, tennis, swim, and social. Close to walking trails, shopping, restaurants, RTP/I-40, RDU, La Farm Bakery, and all that makes Preston one of the most sought-after areas to live in the Triangle!
- Type:
- Single Family
- Sq.Ft.:
- 2,200
- Status:
- Active
- Beds:
- 3
- Lot size:
- 0.1 Acres
- Year built:
- 2006
- Baths:
- 3.00
- MLS#:
- 10055784
- Subdivision:
- Kitts Creek
ADDITIONAL INFORMATION
Beautifully updated craftsman home with inviting front porch, soaring ceilings and bright open floor plan in popular Kitts Creek SWIM COMMUNITY! Updates include--New Hardwoods in Dining room and Family room! New paint and light fixtures downstairs! New carpet upstairs! Bright sunny Dining room. Family room with dramatic cathedral ceiling and fireplace opens to Large updated eat-in Kitchen with center island, hardwood floors, lots of counter space and cabinets! Large Primary bedroom with vaulted ceiling & ceiling fan. Primary bathroom with tile floor, dual vanity, soaking tub, separate shower and walk-in closet. Spacious secondary bedrooms. Washer, Dryer and Refrigerator convey! Incredible clubhouse, pool, fitness center, pavilion & playground!!
- Type:
- Condo
- Sq.Ft.:
- 1,142
- Status:
- Active
- Beds:
- 2
- Year built:
- 2000
- Baths:
- 2.00
- MLS#:
- 10055775
- Subdivision:
- Preston
ADDITIONAL INFORMATION
2nd floor end unit condo; plenty of natural light; primary suite offers a large walk-in closet and bath with a double vanity and garden tub; perfect location; close to shopping, dining, schools, and easy access to major roads.
- Type:
- Single Family
- Sq.Ft.:
- 2,372
- Status:
- Active
- Beds:
- 4
- Lot size:
- 0.09 Acres
- Year built:
- 2012
- Baths:
- 4.00
- MLS#:
- 10053666
- Subdivision:
- Keystone Crossing
ADDITIONAL INFORMATION
Move-in ready in RTP! Welcome home to this spacious, warm and inviting home - ready just in time for fall. Through the front door and into the heart of the home you'll find wood floors and a gas fireplace in an inviting, open concept living space. The chef's kitchen boasts granite countertops, stainless steel appliances, cream cabinets, on-trend tile backsplash, and a large pantry. Upstairs features a large primary suite with an oversized closet including custom built-ins. With four bedrooms PLUS an office/flex space, this home has a place for everyone! You'll love hardwood floors throughout the lower level and upstairs landing as well as all new carpet in the upstairs bedrooms. Move in just in time to welcome the gorgeous fall weather from the comfort of the screened porch. Flat and fenced back yard is a special find in this neighborhood! Prime location offers a super convenient commute to RTP, with quick access to Raleigh, Durham and beyond!
$599,000
109 Hutty Lane Morrisville, NC 27560
- Type:
- Single Family
- Sq.Ft.:
- 2,439
- Status:
- Active
- Beds:
- 4
- Lot size:
- 0.19 Acres
- Year built:
- 2018
- Baths:
- 3.00
- MLS#:
- 10053596
- Subdivision:
- Sterling
ADDITIONAL INFORMATION
Welcome to this stunning 4-bedroom, 2.5-bath home nestled in the desirable Sterling community of Morrisville, NC. This inviting residence features a spacious office on the first floor, perfect for remote work or study. The open layout flows seamlessly from a formal dining room to family room and is open to the breakfast nook in Kitchen, making entertaining effortless. The kitchen is equipped with sleek dark stainless steel appliances, and for your convenience, the refrigerator, washer, and dryer are included. Upstairs, you'll find a generous loft that offers versatile space for relaxation or play in addition to the spacious bedrooms. Step outside to a fenced-in backyard, ideal for outdoor gatherings or simply enjoying a quiet moment. Located in a peaceful cul-de-sac, this home also provides access to community amenities like a pool and tennis courts. With convenient proximity to RDU, RTP, and the Brier Creek area, this property truly has it all—comfort, style, and location. Don't miss the chance to make this your new home!
Open House:
Sunday, 1/5 1:00-3:00PM
- Type:
- Townhouse
- Sq.Ft.:
- 1,522
- Status:
- Active
- Beds:
- 3
- Lot size:
- 0.03 Acres
- Year built:
- 2004
- Baths:
- 3.00
- MLS#:
- 10052226
- Subdivision:
- Terrace At Breckenridge
ADDITIONAL INFORMATION
LOCATION, LOCATION, LOCATION!! Welcome HOME to this well maintained 3 bedroom, 2 ½ bath townhouse in the popular subdivision of Terrace II at Breckenridge. As you enter the front door, you will notice laminate wood flooring throughout the foyer, living room, and dining room. The kitchen has granite countertops, tile backsplash matching the tile floor, and a gas range. On the second floor, you will find the spacious primary bedroom and bathroom with a walk-in shower and walk-in closet, 2 other bedrooms, a full bathroom, and the laundry room. Out back is a private brick patio with a retractable awning for shade and a built-in gas grill already connected to a gas line, so never needing a propane tank again. Community has great amenities, such as a short walk to the pool, playground, or tennis courts. $3,000 in closing costs paid for Buyer when using The Amy Bonis Mortgage Team.
- Type:
- Townhouse
- Sq.Ft.:
- 1,984
- Status:
- Active
- Beds:
- 3
- Lot size:
- 0.04 Acres
- Year built:
- 2002
- Baths:
- 4.00
- MLS#:
- 10051255
- Subdivision:
- The Lake At Breckenridge
ADDITIONAL INFORMATION
Welcome to 208 Chandler Chase Court, Morrisville, NC—a charming 3-bedroom, 2-full-bath townhome with 2 additional half-baths, offering a modern and comfortable living experience. With nearly 2,000 square feet, this home is designed for ease of maintenance and maximum enjoyment, starting with a tiled entry foyer that leads to easy-to-maintain laminate flooring throughout. The lower level boasts a versatile office/bedroom and a conveniently located half bath/powder room. The rear mudroom on the first floor can double as a laundry room, adding to the home's functionality. Step outside to discover a backyard oasis, perfect for relaxation and leisure. The second level is open and bright, with a walkout deck offering a spectacular wooded view and seasonal water views. The spacious kitchen opens to the family room and includes all appliances, a pantry, a breakfast bar, and enough room for a breakfast table or island. The oversized living area includes a cozy fireplace and ample space for dining and entertainment. Upstairs, two expansive primary suites await, each with its own ceiling fan, full bathroom, and laminate flooring. The oversized 1-car garage has ample room for bikes and other storage. Central air conditioning, gas with forced air heating, and dual-pane windows enhance the home's comfort. Community amenities include a lake with walking areas throughout the community, a community garden, multiple pools for all ages, and competitive tennis courts with observation areas for tournament play. The attached garage and extra attic flooring provide ample storage space. This home is lovingly maintained and move-in ready. Strategically located near top area schools and shopping centers, this home offers both convenience and comfort. Don't miss the opportunity to make this meticulously cared-for property your new home! Ask Listing Broker about Lease-Purchase Alternative. There are a total of 3 Bedrooms and 4 bathrooms in this highly functional home. There is a Half Bath/Powder Room on the 1st Floor along with a Bedroom with room for an Armoire that serves well as a Home Office/Den, there is a second Half Bath/Powder Room on the 2nd Floor with the Kitchen open to the Family Room with a Walk-Out Balcony/Deck, and a 3rd Floor with 2 Bedrooms en Suite (2 Full Baths).
- Type:
- Townhouse
- Sq.Ft.:
- 2,513
- Status:
- Active
- Beds:
- 4
- Lot size:
- 0.04 Acres
- Baths:
- 4.00
- MLS#:
- 10041572
- Subdivision:
- The Parc At Town Center
ADDITIONAL INFORMATION
READY NOW!! Kitchen: Gourmet kitchen with Bosch stainless steel appliances, chimney hood, 42'' Wellborn bright white painted maple perimeter cabinets, and River Rock-stained island cabinets with soft-close doors and drawers. Interior Design: 9' ceilings on 1st & 2nd Floors Tray ceiling in the primary bedroom. Walkout private balcony with Trex decking. Modern finishes such as craftsman-trimmed doorways and windows, horizontal open railing, and rocker switches with square outlets. Countertops: Himalaya White granite in the kitchen. Blanco Maple Silestone in full bathrooms. Flooring: 7'' luxury vinyl plank (LVP) flooring throughout the first floor, laundry room, and bathrooms. Plumbing Fixtures: MOEN Genta 8'' spread chrome fixtures in all bathrooms. Energy Efficiency: Programmable Wi-Fi-capable thermostats. Tankless water heater. APRILAIRE whole-house cleaner with MERV 11 filtration system. Garage: Ultra-quiet smart garage door opener with keypad and remotes, plus a 50 Amp 240V electric car outlet. Appliances Included: Bosch refrigerator and Maytag top-load washer/dryer. Additional Details: Professionally curated selections for interior finishes. Exterior: Color Plus James Hardie fiber cement siding with ZIP system exterior wall sheathing and moisture barrier.
- Type:
- Townhouse
- Sq.Ft.:
- 2,550
- Status:
- Active
- Beds:
- 4
- Lot size:
- 0.06 Acres
- Baths:
- 4.00
- MLS#:
- 10041561
- Subdivision:
- The Parc At Town Center
ADDITIONAL INFORMATION
Homes under construction, can walk through now! 4BR TH in the heart of Morrisville. First floor rear load 2 car garage. All living space is on the main level. Open concept floor plan with Bosch appliances & granite counter tops in the kitchen and oversized 6' windows on both the 1st and 2nd floor for amazing natural light. Modern open metal railing takes you to the 9' ceiling second floor where you will find a large primary suite with trey ceiling, two walk in closets and a private balcony. Your third floor retreat of nearly 700 sq ft of finished area with a full bath. Use it as a media room/bonus room and/or bedroom. Conveniently walking distance from Morrisville's New Town Center expansion including an amphitheater, dining and shopping. Minutes from RTP & RDU with easy access to 540 & 40. Interior design color choices still available for you to customize your interior.
- Type:
- Townhouse
- Sq.Ft.:
- 2,520
- Status:
- Active
- Beds:
- 4
- Lot size:
- 0.04 Acres
- Year built:
- 2024
- Baths:
- 4.00
- MLS#:
- 10041545
- Subdivision:
- The Parc At Town Center
ADDITIONAL INFORMATION
Quality and finishes. This townhome lives like a single family home and Baker allows you to go to design center to pick your interior finishes. No packages here. 2 story TH with a finished huge 3rd floor bedroom/bonus/media. Open concept first floor with high end Bosch appliances, iron railings taking you to the second floor. Extra wide hallways add to the spacious feel. Primary bedroom offers trey ceiling, ceramic tile shower floor to ceiling, two walk in closets and a private balcony. The third floor will amaze you with nearly 700 sq feet of finished space and a full bath. Convenient to 540 & 40. Minutes from RTP and RDU. Walking distance to Morrisville's new upcoming Town Center. All interior design options still available for you to customize your interior.
- Type:
- Condo
- Sq.Ft.:
- 1,470
- Status:
- Active
- Beds:
- 2
- Year built:
- 1999
- Baths:
- 2.00
- MLS#:
- 10032969
- Subdivision:
- Preston
ADDITIONAL INFORMATION
TOP FLOOR Condominium in one of the most opulent neighborhoods of the Triangle. Secluded wooded setting on your private large balcony, accessible from the master suite and the living room. Spacious, bright and open floor plan, 9' smooth ceilings, gas FP, trey ceilings in dining room & master bedroom. Featuring double vanity, jacuzzi spa tub, w/in closet, and a separate shower in the master suite. Second bedroom includes a HUGE EN SUITE and a large W/I Closet. You can chose which bedroom is your Master!! Unit has 1 secured garage parking space and 1 outdoor parking space and comes with a storage unit located in the garage. Become a member of the Preston's 54 hole golf course, tennis courts, pool and other amenities! Easy Commute - less than 10 minutes ride to RTP, RDU and other major centers, cafes, restaurants, and parks. Seller financing available.
- Type:
- Townhouse
- Sq.Ft.:
- 3,316
- Status:
- Active
- Beds:
- 4
- Lot size:
- 0.06 Acres
- Year built:
- 2024
- Baths:
- 4.00
- MLS#:
- 10028962
- Subdivision:
- The Parc At Town Center
ADDITIONAL INFORMATION
BASEMENT in Prime Morrisville Location! Expected December completion. Gourmet Kitchen w/ Bosch stainless steel chimney hood vent, gas 5 burner cooktop, built-in convection oven & built in speed oven, Wellborn stacked bright white full overlay cabinetry with soft close door and drawers & Drift Praire Maple full overlay island cabinets with a panel wrap around the island. Bright White painted cabinets in Primary Bath with mud tile pan & frameless shower enclosure with garden tub. Franklin Maple Drift stained vanity cabinets in bath 2 & bath 4. Bright White painted vanity cabinet in Powder Rm, 9' ceiling on all floors, tray ceiling in HUGE primary bedroom w/ walk out trex balcony, MOEN Genta single handle matte black plumbing fixtures, solid shelving throughout. Beautiful white quartz counters in kitchen & Silestone tops in full baths & powder, 7'' LVP flooring throughout first floor, laundry, 2nd floor hall, Primary bedroom and hall bath, upgraded tile in hall bath and Primary bath, carpet with 8# pad in remaining rooms. Programmable Wi-Fi capable thermostats, tankless hot water heater, APRILAIRE whole house cleaner MERV 11 filtration system, ultra-quiet smart garage door opener with keypad, 2 remotes and camera, craftsman interior trim, ceiling fan pre-wire in family room and all bedrooms, rocker switches with matching square outlets, modern horizontal open railing on first floor & 2nd floor balcony, Color Plus James Hardie fiber cement siding, ZIP system exterior wall sheathing & tape moisture barrier, Advantech sub flooring. Electric Car Charger Outlet, LED Downlighting in all Bedrooms. All design selections have been selected. Bosch refrigerator & Maytag Top load washer with dryer included + up to $14,000 seller paid finance incentive. Contact listing agent for details. Virtual images are for example only.
- Type:
- Other
- Sq.Ft.:
- 2,218
- Status:
- Active
- Beds:
- 3
- Lot size:
- 0.05 Acres
- Year built:
- 2018
- Baths:
- 3.00
- MLS#:
- 2489839
- Subdivision:
- Trivium at Brier Creek
ADDITIONAL INFORMATION
Wow!! This 3 bed/2.5 Bath end unit twnhm has it all! The view is fantastic w/natural woods in back & side tree buffer. This is the largest unit in the neighborhood w/Master down. The Chef's kitchen has outside vented gas range, granite countertop, eat in counter space, & opens to Family room. The Master offers large walk in closet w/spa like en suite w/walk in shower, granite countertops, his/her sinks, & more. The upstairs loft area is perfect for 2nd Family Room next to Jack/Jill upstairs bathroom. Community Pool & Walking Trails.
- Type:
- Other
- Sq.Ft.:
- 1,392
- Status:
- Active
- Beds:
- 3
- Lot size:
- 0.03 Acres
- Year built:
- 2001
- Baths:
- 3.00
- MLS#:
- 2483184
- Subdivision:
- Terrace at Breckenridge
ADDITIONAL INFORMATION
Enjoy breathtaking panoramic water views and elevate yourself to resort style living. This Breckenridge Terrace retreat offers privacy and amenities like a swim & tennis club, playgrounds and miles of trails to explore. Expansive deck provides endless entertaining possibilities. Inside elegance is open for your inspiration w/gas logs, engineered flooring, crown moulding and sliding glass doors. New HVAC in 2020 & low HOA fees. Around the corner from Wegmans West Cary & convenient to all RTP destinations.
- Type:
- Other
- Sq.Ft.:
- 1,748
- Status:
- Active
- Beds:
- 3
- Lot size:
- 0.09 Acres
- Year built:
- 2010
- Baths:
- 3.00
- MLS#:
- 2479572
- Subdivision:
- Town Hall Commons
ADDITIONAL INFORMATION
Great investment opportunity. Tenants currently in place until 4/8/2023 and will consider renewing. Well maintained and well cared for home in Morrisville. Great open floorpan with cozy fireplace, granite kitchen countertops, ss appliances, hardwoods throughout. Brand new water heater, stove, and microwave 2022. Community offers a lot of neighborhood amenities and the location offers easy access to shopping, grocery, highways, greenways, and parks.
- Type:
- Other
- Sq.Ft.:
- 2,745
- Status:
- Active
- Beds:
- 3
- Lot size:
- 0.09 Acres
- Year built:
- 1999
- Baths:
- 3.00
- MLS#:
- 2478819
- Subdivision:
- Preston
ADDITIONAL INFORMATION
Prestige in Preston! Come see this gorgeous end-unit townhome tucked away in renowned golf course community in the heart of Cary/Morrisville. Be greeted by pristine hardwoods on first floor that lead to bright and inviting living spaces. Updated kitchen features granite countertops, kitchen island, walk-in pantry and stainless steel appliances. Living room begs for cozy nights by the fire or movie night with added built-in media center. Walk on clouds upstairs with the most luxurious carpet the market has to offer. Massive primary bedroom features vaulted ceilings, sitting area, two walk-in closets. Fully refurbished primary bathroom with walk-in shower, clawfoot garden tub, dual vanities and separate makeup vanity will take your breath away! Guest bedroom features large closet with bonus space that can double as a secret reading nook! Bedrooms share sleek and updated bathroom with dual vanities and walk-in shower. And when the weather is nice, enjoy your screened in porch with ample privacy! This home is a showstopper!!
- Type:
- Other
- Sq.Ft.:
- 2,381
- Status:
- Active
- Beds:
- 3
- Lot size:
- 0.35 Acres
- Year built:
- 2000
- Baths:
- 3.00
- MLS#:
- 2478055
- Subdivision:
- Ridgemont
ADDITIONAL INFORMATION
Absolutely gorgeous home loaded with updates in the Ridgemont subdivision in Morrisville. Rare first floor master suite with tray ceiling, walk in closet, huge soaking tub and tiled glass enclosed shower. This home features a great main living area with functional floor plan and newly sanded and stained hardwood floors. it features a dedicated home office, and a formal dining room with chair railing and a tray ceiling with molding to match chair rail. The dining room opens to the kitchen with all new granite counters, tile backsplash, sink, stainless electric range, and stainless dishwasher. The breakfast nook offers access to oversized deck overlooking tree lined backyard. Cozy up in the large family room near the gas log fireplace during chilly fall nights. The second floor offers 2 additional bedrooms, a full bath, a huge bonus space and loft offering additional flex space. Conveniently located between 540, 55, and 54 with quick access to 40.
- Type:
- Other
- Sq.Ft.:
- 2,391
- Status:
- Active
- Beds:
- 4
- Lot size:
- 0.09 Acres
- Year built:
- 2020
- Baths:
- 3.00
- MLS#:
- 2472323
- Subdivision:
- Page Park
ADDITIONAL INFORMATION
Last opportunity at this beautiful townhouse before it goes off market! Seller is also offering $5,000 credit towards buyer's closing costs with acceptable offer! Come see this beautiful Four Bedrooms, Three Full Bathrooms, End Unit Townhouse in Page Park Subdivision right off I40. With proximity to Brier Creek for Shopping, the airport for travel, and easy access to the highway to beat any travel trips. A bright open floor plan with plenty of windows and also a first floor bedroom with full bath. Two story foyer and two car garage! Refrigerator and Washer/Dryer is included! This community includes a pool and a dog park. Upgraded cabinetry, quartz countertops and a gas range. Also close to newly built Duke Primary care and also coming soon Top Golf!


Information Not Guaranteed. Listings marked with an icon are provided courtesy of the Triangle MLS, Inc. of North Carolina, Internet Data Exchange Database. The information being provided is for consumers’ personal, non-commercial use and may not be used for any purpose other than to identify prospective properties consumers may be interested in purchasing or selling. Closed (sold) listings may have been listed and/or sold by a real estate firm other than the firm(s) featured on this website. Closed data is not available until the sale of the property is recorded in the MLS. Home sale data is not an appraisal, CMA, competitive or comparative market analysis, or home valuation of any property. Copyright 2025 Triangle MLS, Inc. of North Carolina. All rights reserved.
Morrisville Real Estate
The median home value in Morrisville, NC is $470,900. This is higher than the county median home value of $434,100. The national median home value is $338,100. The average price of homes sold in Morrisville, NC is $470,900. Approximately 48.41% of Morrisville homes are owned, compared to 45.15% rented, while 6.45% are vacant. Morrisville real estate listings include condos, townhomes, and single family homes for sale. Commercial properties are also available. If you see a property you’re interested in, contact a Morrisville real estate agent to arrange a tour today!
Morrisville, North Carolina 27560 has a population of 28,824. Morrisville 27560 is more family-centric than the surrounding county with 48.09% of the households containing married families with children. The county average for households married with children is 37.3%.
The median household income in Morrisville, North Carolina 27560 is $106,891. The median household income for the surrounding county is $88,471 compared to the national median of $69,021. The median age of people living in Morrisville 27560 is 34.1 years.
Morrisville Weather
The average high temperature in July is 89 degrees, with an average low temperature in January of 30 degrees. The average rainfall is approximately 45.6 inches per year, with 4.2 inches of snow per year.











