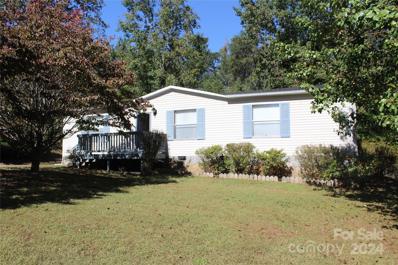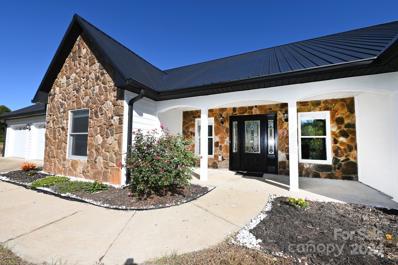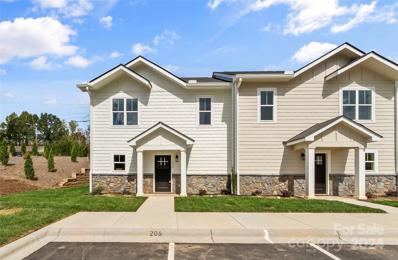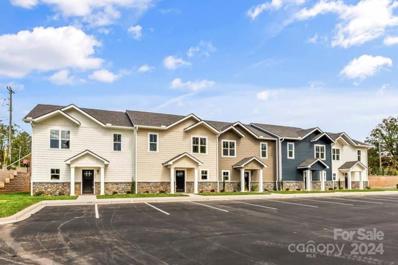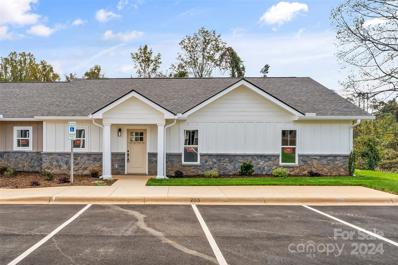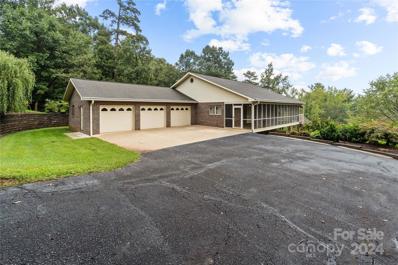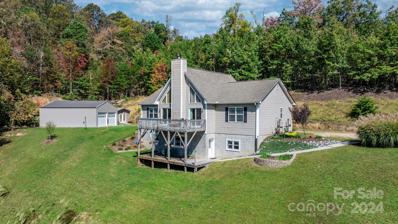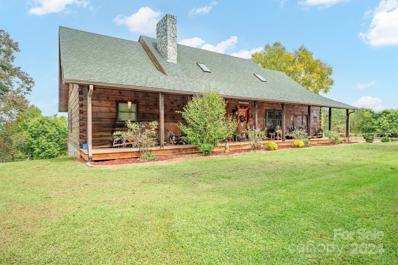Morganton NC Homes for Sale
- Type:
- Single Family
- Sq.Ft.:
- 1,118
- Status:
- Active
- Beds:
- 3
- Lot size:
- 0.46 Acres
- Year built:
- 2001
- Baths:
- 2.00
- MLS#:
- 4191434
- Subdivision:
- Terrabrook
ADDITIONAL INFORMATION
Come check out this spacious and beautifully maintained manufactured home on 0.46 acres just a short drive from downtown Morganton! This home features 1,100+ sq. ft. with 3 bedrooms and 2 full bathrooms. Outside, enjoy your morning coffee on the front porch or covered back deck overlooking your fenced in back yard!
- Type:
- Single Family
- Sq.Ft.:
- 2,700
- Status:
- Active
- Beds:
- 3
- Lot size:
- 2.3 Acres
- Year built:
- 2006
- Baths:
- 4.00
- MLS#:
- 4191010
- Subdivision:
- Middleton Place
ADDITIONAL INFORMATION
Privacy, 2.30 acres of land with the convenience of being within a few minutes drive to downtown Morganton and all the shopping, restaurants, parks and services of this great community. This incredible three-bedroom, three-and-a-half-bath home offers an additional large sleeping/bonus room…the perfect guest suite, entertainment/game room or a large office suite. The opportunities this home and location offers are endless! The new owner will acquire a beautiful home, and also three tracts of land, an oversized garage (905 sq. ft.) with a workshop area and plenty of land to build another home or an additional detached garage! The home also has a newly remodeled kitchen, new flooring in several areas, new paint and seal on the exterior and new septic field in 2023. A new job is taking the owners of this property out-of-state…this creates a great opportunity for a new owner to enjoy this wonderful home and property.
- Type:
- Townhouse
- Sq.Ft.:
- 1,650
- Status:
- Active
- Beds:
- 3
- Year built:
- 2024
- Baths:
- 2.00
- MLS#:
- 4190810
ADDITIONAL INFORMATION
Beacon Townhomes~Morganton's newest luxury townhome community located in the gorgeous foothills of western North Carolina! Enjoy modern mountain living with nearby scenic highways, hiking trails, numerous state/national parks & stunning Lake James. All homes feature the primary bedroom/bath and laundry on the main level for comfort and convenience. Thoughtful design details include beautiful granite countertops, sleek stainless steel appliances, durable luxury plank vinyl floors, designer tile baths. Quality built and energy-efficient, each home has energy-star rated heat pumps, insulated windows & a long-lasting architectural roof. Delight in the ease of low-maintenance living with lawn care, trash pick-up, exterior lighting and common areas included in low monthly dues. Onsite dog park & lots of sidewalks are perfect for furry family members. 2 assigned parking spaces. Convenient to WPCC & NC School of Science and Mathematics. Seller will pay up to $7,500 of buyer closing costs.
- Type:
- Townhouse
- Sq.Ft.:
- 1,650
- Status:
- Active
- Beds:
- 3
- Year built:
- 2024
- Baths:
- 2.00
- MLS#:
- 4190851
ADDITIONAL INFORMATION
Beacon Townhomes~Morganton's newest luxury townhome community located in the gorgeous foothills of western North Carolina! Enjoy modern mountain living with nearby scenic highways, hiking trails, numerous state/national parks & stunning Lake James. All homes feature the primary bedroom/bath and laundry on the main level for comfort and convenience. Thoughtful design details include beautiful granite countertops, sleek stainless steel appliances, durable luxury plank vinyl floors, designer tile baths. Quality built and energy-efficient, each home has energy-star rated heat pumps, insulated windows & a long-lasting architectural roof. Delight in the ease of low-maintenance living with lawn care, trash pick-up, exterior lighting and common areas included in low monthly dues. Onsite dog park & lots of sidewalks are perfect for furry family members. 2 assigned parking spaces. Convenient to WPCC & NC School of Science and Mathematics. Seller will pay up to $7,500 of buyer closing costs.
- Type:
- Townhouse
- Sq.Ft.:
- 1,650
- Status:
- Active
- Beds:
- 3
- Year built:
- 2024
- Baths:
- 2.00
- MLS#:
- 4190847
ADDITIONAL INFORMATION
Beacon Townhomes~Morganton's newest luxury townhome community located in the gorgeous foothills of western North Carolina! Enjoy modern mountain living with nearby scenic highways, hiking trails, numerous state/national parks & stunning Lake James. All homes feature the primary bedroom/bath and laundry on the main level for comfort and convenience. Thoughtful design details include beautiful granite countertops, sleek stainless steel appliances, durable luxury plank vinyl floors, designer tile baths. Quality built and energy-efficient, each home has energy-star rated heat pumps, insulated windows & a long-lasting architectural roof. Delight in the ease of low-maintenance living with lawn care, trash pick-up, exterior lighting and common areas included in low monthly dues. Onsite dog park & lots of sidewalks are perfect for furry family members. 2 assigned parking spaces. Convenient to WPCC & NC School of Science and Mathematics. Seller will pay up to $7,500 of buyer closing costs.
- Type:
- Townhouse
- Sq.Ft.:
- 1,452
- Status:
- Active
- Beds:
- 3
- Year built:
- 2024
- Baths:
- 2.00
- MLS#:
- 4190834
ADDITIONAL INFORMATION
Beacon Townhomes~Morganton's newest luxury townhome community located in the gorgeous foothills of western North Carolina! Enjoy modern mountain living with nearby scenic highways, hiking trails, numerous state/national parks and stunning Lake James. This accessible home offers single-level living for comfort & convenience. Large primary suite with walk in shower. Thoughtful design details include granite countertops, sleek stainless steel appliances, durable luxury plank vinyl floors, designer tile baths. Quality built & energy-efficient, each home has energy-star rated heat pumps, insulated windows & a long-lasting architectural roof. Delight in the ease of low-maintenance living with lawn care, trash pick-up, exterior lighting & common areas included in low monthly dues. Onsite dog park & lots of sidewalks are perfect for furry family members. 2 assigned parking spaces. Convenient to WPCC & NC School of Science and Mathematics. Seller will pay up to $7,500 of buyer's closing costs.
- Type:
- Townhouse
- Sq.Ft.:
- 1,452
- Status:
- Active
- Beds:
- 3
- Year built:
- 2024
- Baths:
- 2.00
- MLS#:
- 4190818
ADDITIONAL INFORMATION
Beacon Townhomes~Morganton's newest luxury townhome community located in the gorgeous foothills of western North Carolina! Enjoy modern mountain living with nearby scenic highways, hiking trails, numerous state/national parks and stunning Lake James. This accessible home offers single-level living for comfort & convenience. Large primary suite with walk in shower. Thoughtful design details include granite countertops, sleek stainless steel appliances, durable luxury plank vinyl floors, designer tile baths. Quality built & energy-efficient, each home has energy-star rated heat pumps, insulated windows & a long-lasting architectural roof. Delight in the ease of low-maintenance living with lawn care, trash pick-up, exterior lighting & common areas included in low monthly dues. Onsite dog park & lots of sidewalks are perfect for furry family members. 2 assigned parking spaces. Convenient to WPCC & NC School of Science and Mathematics. Seller will pay up to $7,500 of buyer's closing costs.
- Type:
- Townhouse
- Sq.Ft.:
- 1,650
- Status:
- Active
- Beds:
- 3
- Year built:
- 2024
- Baths:
- 2.00
- MLS#:
- 4190855
ADDITIONAL INFORMATION
Beacon Townhomes~Morganton's newest luxury townhome community located in the gorgeous foothills of western North Carolina! Enjoy modern mountain living with nearby scenic highways, hiking trails, numerous state/national parks & stunning Lake James. All homes feature the primary bedroom/bath and laundry on the main level for comfort and convenience. Thoughtful design details include beautiful granite countertops, sleek stainless steel appliances, durable luxury plank vinyl floors, designer tile baths. Quality built and energy-efficient, each home has energy-star rated heat pumps, insulated windows & a long-lasting architectural roof. Delight in the ease of low-maintenance living with lawn care, trash pick-up, exterior lighting and common areas included in low monthly dues. Onsite dog park & lots of sidewalks are perfect for furry family members. 2 assigned parking spaces. Convenient to WPCC & NC School of Science and Mathematics. Seller will pay up to $7,500 of buyer closing costs.
- Type:
- Townhouse
- Sq.Ft.:
- 1,650
- Status:
- Active
- Beds:
- 3
- Year built:
- 2024
- Baths:
- 2.00
- MLS#:
- 4190854
ADDITIONAL INFORMATION
Beacon Townhomes~Morganton's newest luxury townhome community located in the gorgeous foothills of western North Carolina! Enjoy modern mountain living with nearby scenic highways, hiking trails, numerous state/national parks & stunning Lake James. All homes feature the primary bedroom/bath and laundry on the main level for comfort and convenience. Thoughtful design details include beautiful granite countertops, sleek stainless steel appliances, durable luxury plank vinyl floors, designer tile baths. Quality built and energy-efficient, each home has energy-star rated heat pumps, insulated windows & a long-lasting architectural roof. Delight in the ease of low-maintenance living with lawn care, trash pick-up, exterior lighting and common areas included in low monthly dues. Onsite dog park & lots of sidewalks are perfect for furry family members. 2 assigned parking spaces. Convenient to WPCC & NC School of Science and Mathematics. Seller will pay up to $7,500 of buyer closing costs.
$1,199,000
2066 Waterford Way Morganton, NC 28655
- Type:
- Single Family
- Sq.Ft.:
- 2,682
- Status:
- Active
- Beds:
- 3
- Lot size:
- 0.97 Acres
- Year built:
- 2000
- Baths:
- 3.00
- MLS#:
- 4190377
- Subdivision:
- East Shores
ADDITIONAL INFORMATION
Are you ready to live the Lake Life? This waterfront home on Lake James will be your forever getaway. Nestled on the shores of East Shores has an inviting front screened in porch with views of the lake. Large 3 car garage and enormous workshop gives you plenty of storage. This home has 3 bedrooms, 3 baths and an office. Take the stairs down to you own covered dock in a protected cove. Take advantage of the nearby community pool and tennis court. The gardener in you will come out with nearly an acre of land and gentle terrain.
- Type:
- Single Family
- Sq.Ft.:
- n/a
- Status:
- Active
- Beds:
- 3
- Lot size:
- 1 Acres
- Year built:
- 2000
- Baths:
- 2.00
- MLS#:
- 4189558
ADDITIONAL INFORMATION
Manufactured 3BR /2 BA doublewide on private lot at end of road. Cleared and fenced with large back yard and spacious covered deck. All bedrooms offer walk-in closets; primary bedroom features an ensuite bath, second bath is convenient to bedrooms two and three. Separate dining area adjacent to kitchen, which offers plenty of cabinets. Roof is constructed of asphalt shingles. Home lacks central heat...has propane fireplace in the living room...needs some TLC... $139,900
- Type:
- Single Family
- Sq.Ft.:
- 3,618
- Status:
- Active
- Beds:
- 3
- Lot size:
- 7.32 Acres
- Year built:
- 2001
- Baths:
- 3.00
- MLS#:
- 4189958
ADDITIONAL INFORMATION
This inviting 3BD 3BA mountain home is set on a PRIVATE 7+ acre lot with stunning views of the surrounding mountains!! The spacious interior features an open-concept living area with vaulted ceilings, cozy stone fireplace, and large windows that flood the home w/ natural light while showcasing panoramic views! The beautiful white kitchen is light and airy w/ ample cabinetry. Multiple bedrooms and baths, including a generous primary suite, there is plenty of space for family and guests. Loft that overlooks the living room and finished basement with family room, full bath, kitchen, and flex space( basement may not be permitted).The outdoor space is equally impressive, with a deck offering the perfect spot to enjoy your morning coffee or unwind in the evening while taking in the stunning mountain vistas. Two car garage/shop 24x36 w/power, pellet stove and a small shed 12x16. Flooring allowance of $6500 for basement. An ideal escape for those seeking a peaceful lifestyle. REDUCED $779,900
- Type:
- Single Family
- Sq.Ft.:
- 3,789
- Status:
- Active
- Beds:
- 4
- Lot size:
- 21.33 Acres
- Year built:
- 1999
- Baths:
- 4.00
- MLS#:
- 4186743
ADDITIONAL INFORMATION
This listing offers a rare opportunity to own a 21-acre farm in the NC foothills, with breathtaking views of the Blue Ridge Mountains. Main home is custom-built log house with 4 bed and bath, includes a spacious living room with a stone fireplace, large kitchen w/island, and a huge laundry room. Primary bedroom on the main floor boasts mountain views and a luxury en-suite bath, all granite counters, cathedral ceilings, and open-concept living. The basement serves as a second living area with an open kitchen, dining, and LR, along with a bedroom, full bath, and W/D. This makes it perfect for multi-generational living or guest accommodations. The property also includes a second home, 3 bed 2 bath DW mobile home, offering additional housing or rental income potential. Property includes a large barn with four stalls, a tack room, hay storage for 1,200 bales, and roping arena with return alley strip and automatic chute. Low agricultural taxes and is enrolled in an agricultural program!
$374,900
105 Walton Road Morganton, NC 28655
- Type:
- Single Family
- Sq.Ft.:
- 1,937
- Status:
- Active
- Beds:
- 4
- Lot size:
- 0.7 Acres
- Year built:
- 1951
- Baths:
- 2.00
- MLS#:
- 4185858
ADDITIONAL INFORMATION
PRICE REDUCTION!! Close to downtown Morganton location. Walk to nearby shops and restaurants. Charming, brick home with large yard has been thoughtfully updated. New flooring, all main floor kitchen appliances are black stainless and new. Updated plumbing and electrical. New gutters and front porch columns and railings. Interior walls/ceilings repaired/replaced with shiplap/dry wall. The full basement with a separate entrance has a 2nd kitchen, recreational/flex space as well as a bedroom and full bath. Welcome home! Come see this one today!! Fireplace is non-functional.
$349,900
162 Rapids Run Morganton, NC 28655
- Type:
- Single Family
- Sq.Ft.:
- 1,234
- Status:
- Active
- Beds:
- 3
- Lot size:
- 0.49 Acres
- Year built:
- 2006
- Baths:
- 3.00
- MLS#:
- 4186776
- Subdivision:
- River Glen
ADDITIONAL INFORMATION
Welcome home! Nestled in the desirable River Glen community, this charming split-level home is located on a peaceful cul-de-sac in Morganton, NC. The spacious layout offers three bedrooms and two full baths upstairs, with newly carpeted staircases and a renovated eat-in kitchen featuring Kraftmaid cabinetry, granite countertops, and stainless steel appliances. Downstairs, you'll find a fully finished lower level with a large full bath, office space, laundry room, and a cozy den with French doors leading to the outside. The fully fenced backyard includes an additional smaller fenced area and a large deck, perfect for relaxing and entertaining. Morganton is located between Asheville and Charlotte, making it an ideal location for those who want to enjoy the beauty of the Blue Ridge Mountains while being within driving distance of both cities. Don’t miss your chance to call this wonderful home yours—schedule your showing today!
- Type:
- Townhouse
- Sq.Ft.:
- 1,413
- Status:
- Active
- Beds:
- 2
- Lot size:
- 0.08 Acres
- Year built:
- 1986
- Baths:
- 3.00
- MLS#:
- 4186713
- Subdivision:
- Bellriver Hills
ADDITIONAL INFORMATION
Nestled in a peaceful, wooded setting, this stunning 2-bedroom, 2.5-bath end-unit townhome offers a harmonious blend of privacy and natural beauty. The bright and airy floor plan invites relaxation, with natural light flowing throughout the spacious living area, which opens into the dining room and well-appointed kitchen with modern appliances and ample counter space. Upstairs, both bedrooms are generously sized, each featuring its own ensuite bath for added comfort and privacy. The primary suite offers a serene view of the surrounding trees, creating a tranquil retreat. The large covered back porch is perfect for unwinding, surrounded by the sights and sounds of nature. With a wooded backdrop and frequent visits from local wildlife, this home offers a peaceful escape. As an end unit, it also provides additional privacy, a larger lot, and extra seclusion. Conveniently located near local amenities, this townhome offers the best of both worlds—quiet retreat and modern convenience.
- Type:
- Single Family
- Sq.Ft.:
- 2,290
- Status:
- Active
- Beds:
- 3
- Lot size:
- 0.5 Acres
- Baths:
- 3.00
- MLS#:
- 4185875
- Subdivision:
- Mccracken Ford
ADDITIONAL INFORMATION
Lovely new construction 3BR/2BA home in McCracken Ford Subdivision! Perfect 1.5 story design for separate living and work spaces. Roomy front porch and rear deck make great outdoor living spaces. Elegant details throughout include gorgeous wood floors, granite countertops, soft-close cabinetry, stunning floor-to-ceiling fireplace, decorator fixtures throughout. Main level features an open concept living/kitchen/dining, primary suite and guest bath. Wonderful primary suite features walk-in closet and ensuite bath with walk-in, tiled shower and dual vanities. Second story features two spacious bedrooms and an enormous bonus/flex room. Laundry/mud room on main. Oversize, two-car garage with two separate doors. Two energy star heat pumps for maximum efficiency. Duke Energy, Spectrum available, City of Morganton water. Proposed construction can be completed within 6 months. Photos are reflective of the same house plan. Completed home will vary.
- Type:
- Single Family
- Sq.Ft.:
- 2,046
- Status:
- Active
- Beds:
- 3
- Lot size:
- 0.5 Acres
- Baths:
- 2.00
- MLS#:
- 4185878
- Subdivision:
- Mccracken Ford
ADDITIONAL INFORMATION
Stunning new construction home located in desirable McCracken Ford Subdivision. This remarkable 3BR/2BA home has a bright, open floor plan that flows easily. A beautiful foyer entry leads your gaze to the large open living room featuring a corner fireplace and oversize windows along the back wall. Well-designed kitchen features gorgeous granite countertops, breakfast bar, ample cabinetry, farmhouse sink and stainless range, microwave and dishwasher. Spacious primary suite has two closets, including a large walk-in. The ensuite bath has a luxurious walk-in shower and dual vanity. A lovely staircase in the foyer leads to the bonus/flex room. Laundry/mud room has electric washer/dryer connections. Enjoy outdoor entertaining on the deck that opens from the dining area. Two-car garage with automatic doors. Duke Energy, Spectrum available, City of Morganton water. Proposed construction can be completed within 6 months. Photos are reflective of the same house plan. Completed home will vary.
- Type:
- Single Family
- Sq.Ft.:
- 1,258
- Status:
- Active
- Beds:
- 1
- Lot size:
- 0.25 Acres
- Year built:
- 1948
- Baths:
- 1.00
- MLS#:
- 4166137
ADDITIONAL INFORMATION
This delightful brick house is a gem waiting to be discovered. With 1,258 square feet of living space, it offers room for comfort and creativity. Step inside and you'll find a cozy master bedroom that's perfect for unwinding after a long day. The brick exterior not only adds character but also provides excellent insulation, keeping you cool in summer and warm in winter. The 1.5-story layout provides opportunity to create a cozy retreat upstairs or perhaps a home office with a view. Whether you're a first-time homebuyer or looking to relocate, this house offers the perfect blend of space and convenience. 515 square foot of additional space upstairs - which includes 2 bonus rooms and a bathroom that cannot be counted as square footage due to ceiling height being 6 ft 9 inches.
- Type:
- Single Family
- Sq.Ft.:
- 2,302
- Status:
- Active
- Beds:
- 3
- Lot size:
- 0.5 Acres
- Year built:
- 2020
- Baths:
- 3.00
- MLS#:
- 4183933
- Subdivision:
- Trenton Acres
ADDITIONAL INFORMATION
Discover this beautiful 2020 doublewide mobile home offering 2,302 sq. ft. of comfortable living space on a 0.5-acre lot. With 3 BR's, 2.5 baths, and an inviting open floor plan, this home is perfect for families looking for modern conveniences and ample room to grow. Step into a bright and airy kitchen featuring an island, original Frigidaire appliances, perfect for family meals and entertaining. The kitchen flows seamlessly into a huge living room and den, offering plenty of space. Additional office space provides the perfect setup for working from home. The master suite boasts a massive walk-in closet and spacious master bath, providing a serene retreat. A well-designed utility/laundry room with a sink and half bath adds extra convenience to daily living. Outside, you'll find a 2 car shed with storage and a second outbuilding, offering even more storage space. This home’s functional floor plan, abundant storage make it ideal for growing families. Don't miss this move-in-ready gem!
$2,475,000
101 Woodland Drive Morganton, NC 28655
- Type:
- Single Family
- Sq.Ft.:
- 9,939
- Status:
- Active
- Beds:
- 6
- Lot size:
- 1.79 Acres
- Year built:
- 1990
- Baths:
- 8.00
- MLS#:
- 4183990
ADDITIONAL INFORMATION
Welcome to where luxury meets tranquility in this private paradise that will captivate the most discerning buyer. This stunning home blends elegance & sophistication, offering an impressive array of features that redefine upscale living. Main floor: open LR w FP, lavish DR, state of the art gourmet kitchen, cozy study w FP. Step outside to discover your own slice of paradise, designed for entertainment & relaxation w outdoor kitchen, expansive seating surrounding world class pool, hot tub, waterfall & cave & outdoor woodburning FP. Upstairs on 2nd level is primary suite that is a true sanctuary w spa like bath, large laundry area, 3 add'l bedrooms with ensuite baths, 3rd level is large open BR/bunkroom/playroom with ensuite bath, large closets & storage galore. Lower level with family room, brick flooring, FP, wet bar w custom wall treatments, office (potential 6th BR) gym, craft/playroom, storage. 3 car garage w laundry & half bath with fully renovated apartment above.
$760,000
404 Avery Avenue Morganton, NC 28655
- Type:
- Single Family
- Sq.Ft.:
- 3,528
- Status:
- Active
- Beds:
- 5
- Lot size:
- 0.44 Acres
- Year built:
- 1890
- Baths:
- 4.00
- MLS#:
- 4185213
ADDITIONAL INFORMATION
Experience classic charm with modern conveniences in this fully updated 1890 historic home. While the home currently operates as an owner occupied and very profitable 3BR Airbnb, it will seamlessly transition into a five-bedroom four-bath private residence. The main level blends beautiful formal areas with comfortable informal areas. The kitchen has updated cabinetry, granite counters, a 5-burner gas range, stainless steel dishwasher, refrigerator drawers and island seating. A butler's pantry with additional range and refrigerator is perfect for entertaining and leads directly into the dining room. The family room shares the original brick double-sided fireplace with the main kitchen. Two main level bedrooms with hall bath. Cozy parlor with gas log fireplace. The upper floor has three ensuite bedroom/bathrooms with modern fixtures, soaking tubs and walk-in tiled showers. Full length covered front and rear porches are the best spots for socializing & relaxing. Short walk to downtown.
- Type:
- Single Family
- Sq.Ft.:
- 1,176
- Status:
- Active
- Beds:
- 3
- Lot size:
- 0.51 Acres
- Year built:
- 1977
- Baths:
- 2.00
- MLS#:
- 4185518
ADDITIONAL INFORMATION
Wonderful brick ranch in the Glen Alpine area with lots of potential. Open floor plan with living room with fireplace and nice kitchen. This home has three bedrooms and 1.5 baths. There is also a full basement with the garage door And room for expansion. Make your appointment today.
- Type:
- Single Family
- Sq.Ft.:
- 2,128
- Status:
- Active
- Beds:
- 4
- Lot size:
- 2.65 Acres
- Year built:
- 2001
- Baths:
- 2.00
- MLS#:
- 4185356
ADDITIONAL INFORMATION
Seclusion and privacy at an affordable price. Over 2.6 acres and a 2100+ sq foot home. The house is located on top of a hill, with an amazing view for miles. It was renovated only a couple years ago with lots of updates including a new roof, kitchen appliances, bathrooms, waterproof flooring throughout entire home, paint, and decks; the list goes on. The interior of the home has ample room with 4 bedrooms, 2 living areas, dinning, and a massive kitchen. The primary suite is generously sized with a walk-in closet, double vanities, and a walk-in shower. The home features a fenced in front and back yard. The gravel driveway is in excellent shape. This home is located only a few minutes from Morganton and I-40.
- Type:
- Single Family
- Sq.Ft.:
- 3,184
- Status:
- Active
- Beds:
- 5
- Lot size:
- 0.73 Acres
- Year built:
- 1961
- Baths:
- 4.00
- MLS#:
- 4183781
ADDITIONAL INFORMATION
This Expansive ranch home features 5 bedrooms, 3.5 baths, mostly finished basement & boasts numerous updates of oak cabinets & hardwood floors throughout main level, except for tile in bathrooms. Enjoy a spacious living & family room that features a fireplace perfect for entertaining during cooler months. Main floor includes 3 bedrooms, 2 full baths & laundry hookups. Primary suite is generously sized with a luxurious bath featuring a double vanity topped with granite, a shower stall & ample walk-in closet space. Lower level has TWO private entrances with no steps, up to 2 additional bedrooms, 1.5 baths, kitchen w/pantry, laundry hookups & living room area w/fireplace. Creating a fully functioning apartment, perfect to utilize as an in-law suite or additional income as a 1 level rental unit or Airbnb. Home is also equipped with a chair lift on steps from basement to the kitchen. All of this is closely located near downtown Morganton & just a short drive from the picturesque Lake James.
Andrea Conner, License #298336, Xome Inc., License #C24582, [email protected], 844-400-9663, 750 State Highway 121 Bypass, Suite 100, Lewisville, TX 75067

Data is obtained from various sources, including the Internet Data Exchange program of Canopy MLS, Inc. and the MLS Grid and may not have been verified. Brokers make an effort to deliver accurate information, but buyers should independently verify any information on which they will rely in a transaction. All properties are subject to prior sale, change or withdrawal. The listing broker, Canopy MLS Inc., MLS Grid, and Xome Inc. shall not be responsible for any typographical errors, misinformation, or misprints, and they shall be held totally harmless from any damages arising from reliance upon this data. Data provided is exclusively for consumers’ personal, non-commercial use and may not be used for any purpose other than to identify prospective properties they may be interested in purchasing. Supplied Open House Information is subject to change without notice. All information should be independently reviewed and verified for accuracy. Properties may or may not be listed by the office/agent presenting the information and may be listed or sold by various participants in the MLS. Copyright 2024 Canopy MLS, Inc. All rights reserved. The Digital Millennium Copyright Act of 1998, 17 U.S.C. § 512 (the “DMCA”) provides recourse for copyright owners who believe that material appearing on the Internet infringes their rights under U.S. copyright law. If you believe in good faith that any content or material made available in connection with this website or services infringes your copyright, you (or your agent) may send a notice requesting that the content or material be removed, or access to it blocked. Notices must be sent in writing by email to [email protected].
Morganton Real Estate
The median home value in Morganton, NC is $280,000. This is higher than the county median home value of $207,100. The national median home value is $338,100. The average price of homes sold in Morganton, NC is $280,000. Approximately 45.57% of Morganton homes are owned, compared to 42.19% rented, while 12.24% are vacant. Morganton real estate listings include condos, townhomes, and single family homes for sale. Commercial properties are also available. If you see a property you’re interested in, contact a Morganton real estate agent to arrange a tour today!
Morganton, North Carolina has a population of 17,389. Morganton is less family-centric than the surrounding county with 21.44% of the households containing married families with children. The county average for households married with children is 25.01%.
The median household income in Morganton, North Carolina is $43,103. The median household income for the surrounding county is $48,142 compared to the national median of $69,021. The median age of people living in Morganton is 37.6 years.
Morganton Weather
The average high temperature in July is 87.8 degrees, with an average low temperature in January of 27.1 degrees. The average rainfall is approximately 48.3 inches per year, with 4.3 inches of snow per year.
