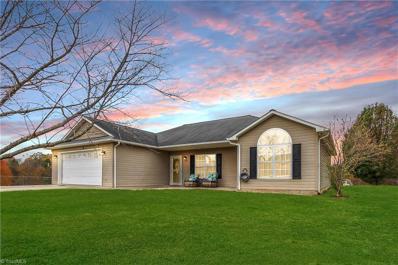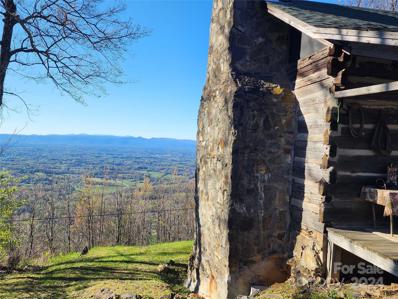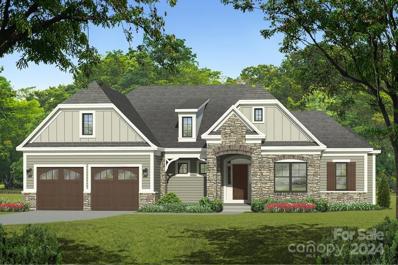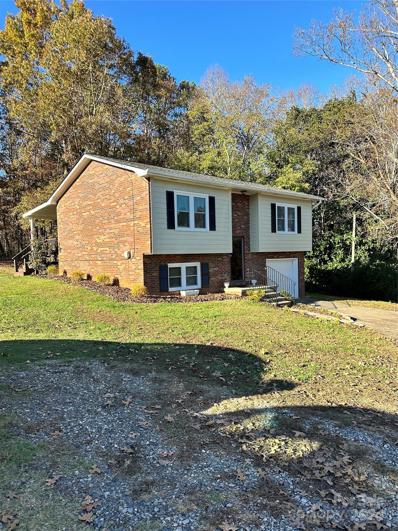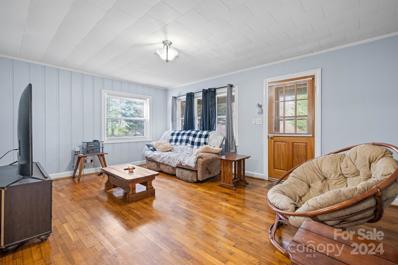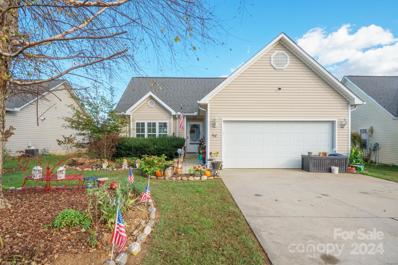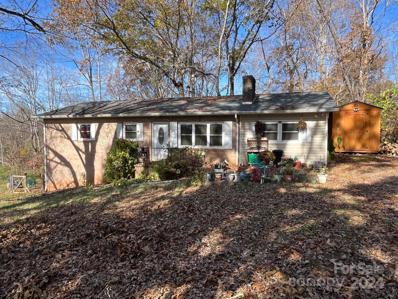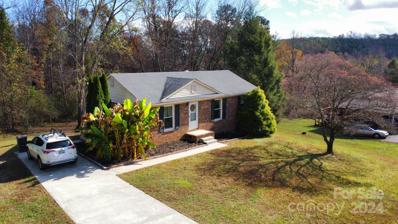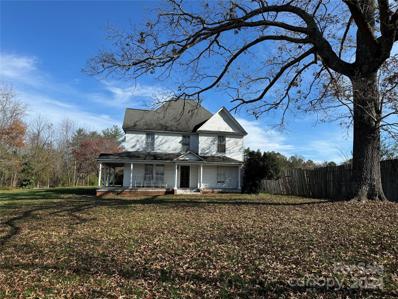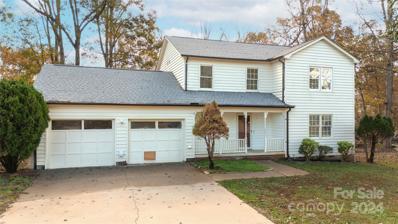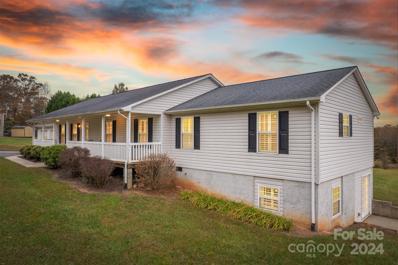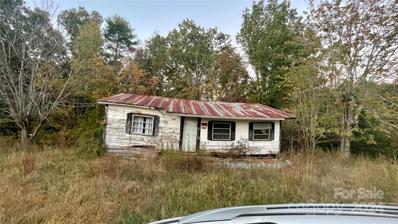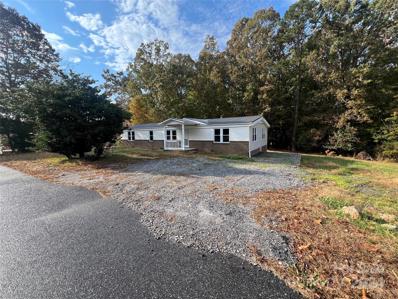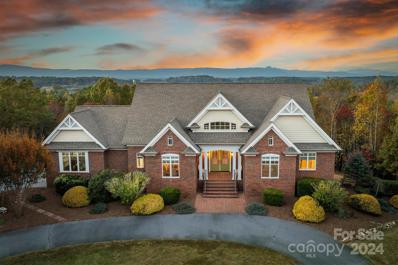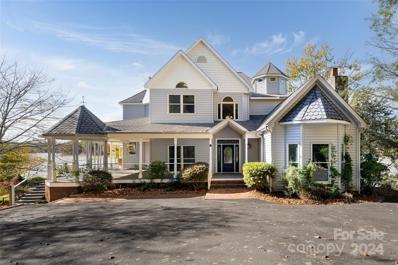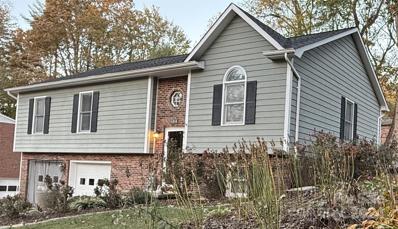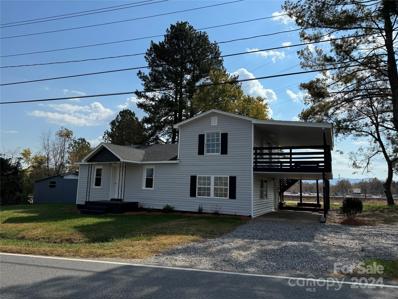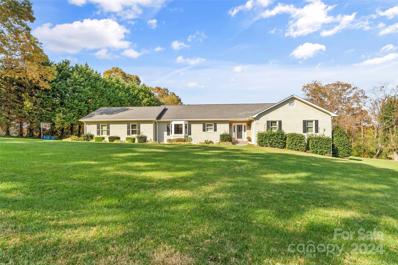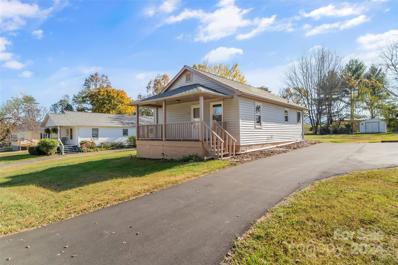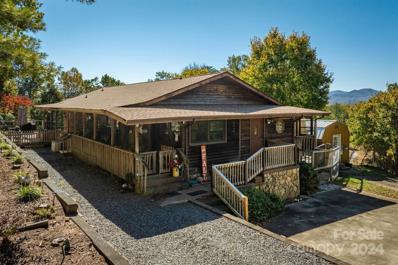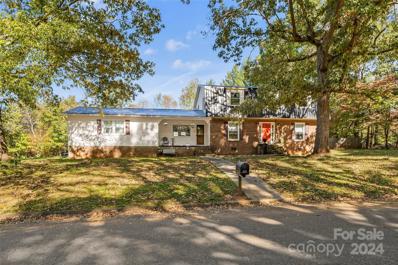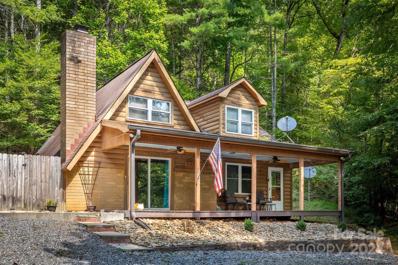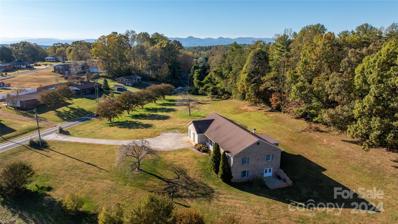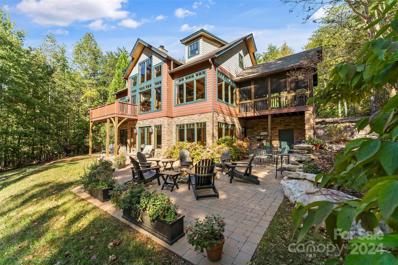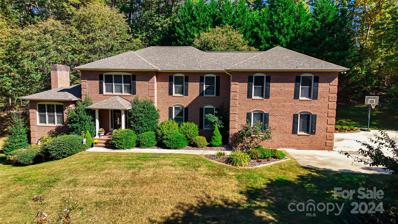Morganton NC Homes for Sale
- Type:
- Single Family
- Sq.Ft.:
- 1,588
- Status:
- Active
- Beds:
- 3
- Lot size:
- 0.85 Acres
- Year built:
- 2006
- Baths:
- 2.00
- MLS#:
- 1163191
ADDITIONAL INFORMATION
A few of my sellers favorite things about this home have been sitting on the front porch watching the sunsets and sunrises over the mountainous views. They truly have some breathtaking scenes at the top of this little valley. They have also enjoyed the night sky, being in an area with lower light pollution makes for amazing stargazing. They have spent countless hours enjoying the beautiful and peaceful outdoor areas including a nice harvest from their garden. Come and check out the scenic views for yourself because google street view won't do it justice! This home has a great floorplan and ample space for all. Recent updates include new LVP flooring in Living area, kitchen, dining area and hallways. Newer barn style outbuilding to remain along with new refrigerator. New outdoor lighting as well as updated lighting and ceiling fans inside.
- Type:
- Single Family
- Sq.Ft.:
- 1,031
- Status:
- Active
- Beds:
- 1
- Lot size:
- 6.45 Acres
- Year built:
- 1980
- Baths:
- 1.00
- MLS#:
- 4142584
ADDITIONAL INFORMATION
VIEWS. VIEWS. VIEWS. Yr round Sunsets & Table Rock Blue Ridge Mountain views in this hand hewn log home on 6.45 acres. Poco Rythym Retreat is a desirable destination in Morganton w/many returning guests who love to unplug & enjoy natures playground. Just 15 minutes to downtown shopping, festivals, I-40, hospital & Lake James activities. This rustic private cabin brings together Burkemont Mountain's historic charm & style w/modern amenities of septic & electric while sharing a common spring fed well. Known for its hiking & horseback riding trails. The property includes the 1BR +loft log cabin, The Depot a second cabin for your hobbies, storage or workshop & third shed used as a tack room. Ideal for a primary residence, AIR BNB vacation rental, short or long-term or family vacation retreat. Heaven on earth w/panoramic mtn. views surrounding this private mountain top paradise. At Poco Rythm, you really are "Living the Dream." Shown by Appt Only. Occupied. Please No drive-bys.
- Type:
- Single Family
- Sq.Ft.:
- 2,080
- Status:
- Active
- Beds:
- 3
- Lot size:
- 1.63 Acres
- Baths:
- 4.00
- MLS#:
- 4199944
- Subdivision:
- Old Oaks Estates
ADDITIONAL INFORMATION
New home in final design slotted for lot 40 in the gated community of Old Oaks Estate. Enjoy this wooded and secluded area located in the Western NC mountains. Acreage lots with walk out basements in all the homes. The basements are built for a wide open feel and are made to be finished. There are several homes under construction and available for viewing to see the our standards.
- Type:
- Single Family
- Sq.Ft.:
- 1,424
- Status:
- Active
- Beds:
- 2
- Lot size:
- 1.14 Acres
- Year built:
- 1984
- Baths:
- 2.00
- MLS#:
- 4200089
ADDITIONAL INFORMATION
Welcome home! Located in the town of Drexel this recently updated house on 2 lots is move in ready. The split foyer home features many updates throughout. Upstairs is an open concept with eat in kitchen, new granite countertops, tile backsplash, new stainless range, bar area and family room. There are additionally 2 bedrooms and 1 bath on the upper level. Refinished hardwoods in kitchen and family room, new flooring in bedrooms, tile bath, updated paint and lighting throughout as well. Downstairs features a large den/rec space or 3rd bedroom along with a full bath with walk in shower. The laundry area is also downstairs with ample storage space, washer & dryer included. One car garage/workshop features new garage door & opener and shelving/storage space. Relax on the large covered back deck, all on 1.14 acres for you and your family to enjoy. Schedule your showing today!
- Type:
- Single Family
- Sq.Ft.:
- 1,387
- Status:
- Active
- Beds:
- 3
- Lot size:
- 0.31 Acres
- Year built:
- 1961
- Baths:
- 1.00
- MLS#:
- 4199863
ADDITIONAL INFORMATION
This centrally located ranch style home has 3 bedrooms and 1 bathroom. The property features beautiful hardwood and tile floors throughout, no carpet. Enjoy spending time in the spacious living room or cozy den, both are great for entertaining or just a quiet evening watching a movie or reading a book. The large kitchen has lots of cabinets and is roomy enough for a few cooks to make a yummy holiday feast and serve it in the dining area, or easy for one to make a quick dinner after a long day. The backyard seems larger than it is and can be enjoyed from the covered patio, or get your hands dirty and have that garden you've always wanted. This home is a great find, so make your appointment for a private tour today.
$314,900
94 Elm Street Morganton, NC 28655
- Type:
- Single Family
- Sq.Ft.:
- 1,234
- Status:
- Active
- Beds:
- 3
- Lot size:
- 0.17 Acres
- Year built:
- 2002
- Baths:
- 2.00
- MLS#:
- 4199678
ADDITIONAL INFORMATION
This delightful 3-bedroom, 2-bathroom home is a perfect blend of comfort and convenience. With its low-maintenance design, this property is ideal for busy lifestyles. Located just minutes from local schools, shopping, dining, and I-40, you’ll love the ease of access to everything you need. Enjoy the open floor plan that enhances the spacious feel throughout. The living room and primary bedroom feature vaulted ceilings, creating an airy, inviting atmosphere. The primary suite also boasts a large garden tub and a generous walk-in closet, offering both relaxation and storage. The private backyard is a true retreat. Fully fenced for privacy, it includes a cozy sitting area with a fire pit – perfect for outdoor gatherings or quiet nights under the stars. The seller has recently taken down the above ground pool, but one can be added back for a perfect summer oasis. This home offers one-level living and a lifestyle of convenience and comfort. Don’t miss your chance to make it yours!
$275,000
103 Birdy Place Morganton, NC 28655
- Type:
- Single Family
- Sq.Ft.:
- 1,540
- Status:
- Active
- Beds:
- 4
- Lot size:
- 0.56 Acres
- Year built:
- 1974
- Baths:
- 2.00
- MLS#:
- 4197744
ADDITIONAL INFORMATION
Welcome Home to this nicely updated brick and vinyl home in the Silver Creek Township of Burke County. Located on .56 ace lot with a fenced backyard. Home features an open living room with fireplace & kitchen with good appliances. There is a separate dining room, 4 bedrooms & 2 full baths. 4th bedroom/office with 2 closets is on separate side of house. Partial basement has a finished ceiling, den with fireplace and laminate flooring, potential office/work out room and large laundry room both with concrete flooring. There is a front porch with railing and a patio area. Goodman heat pump was recently serviced. Roof, windows and doors replaced in 2017. Newer outside storage building. City water and sewer. Birdy Place is a private road. 24 hour showing request is required.
- Type:
- Single Family
- Sq.Ft.:
- 1,092
- Status:
- Active
- Beds:
- 3
- Lot size:
- 0.47 Acres
- Year built:
- 1972
- Baths:
- 1.00
- MLS#:
- 4199448
ADDITIONAL INFORMATION
Looking for a move in ready home with a great location? Here it is!! 3-bedroom 1 bathroom, close to downtown Morganton and only 10 min drive to Lake James, and much more! Home is conveniently located and has lots of potential for outdoor landscaping and living space. This home also has a full basement with lots of potential as well, beautiful bathroom and kitchen. If you love the outdoors, or a first-time homeowner this just maybe the house for you. If you love to kayak, its only 3 min to the Watermill take out. Huge acreage behind the home is wooded and protected by Foothills Conservancy, part of the Oak Hill Community Park. foothillsconservancy.com Ready for you and all your belongings to move in. Washer, dryer, hot tube, rain barrel does not convey.
- Type:
- Single Family
- Sq.Ft.:
- 1,190
- Status:
- Active
- Beds:
- 4
- Lot size:
- 2 Acres
- Year built:
- 1901
- Baths:
- 1.00
- MLS#:
- 4199420
ADDITIONAL INFORMATION
This Old Farmhouse is in need of A LOT of WORK!!! In its day it was a beauty! If you love the charm of a farmhouse & are up for a project, this may be the one for you! It will need extensive repairs. Being sold AS-IS! The main level features a living room, dining room, kitchen, primary bedroom, secondary bedroom and a full bathroom. The upper level is partially finished. It was closed off from the lower level many years ago. It could function as an upstairs apartment or possibly opened back up to the lower level. A large portion of it is unfinished. The previous owner used it as a workshop. Framing is already in place to finish into bedrooms, a bathroom, and more. The house is located on a beautiful large level 2 acre lot. Must use extreme caution when entering the property! No repairs will be made. The floor system has dropped in different areas on the main level.
- Type:
- Single Family
- Sq.Ft.:
- 2,100
- Status:
- Active
- Beds:
- 3
- Lot size:
- 0.5 Acres
- Year built:
- 1990
- Baths:
- 3.00
- MLS#:
- 4199258
- Subdivision:
- Hermitage East
ADDITIONAL INFORMATION
SPACIOUS HOME IN WONDERFUL NEIGHBORHOOD! Comfortable 3BR, 2.5 bath home includes all appliances! Enjoy cozy fireplaces - both in living room and family/sunroom! Screened porch on rear on home affords privacy while enjoying outdoors. Large primary bedroom with walk-in closet and private bath. Livingroom, kitchen and dining room are all available for entertaining! Make this your forever home! $315,000.00
- Type:
- Single Family
- Sq.Ft.:
- 2,264
- Status:
- Active
- Beds:
- 4
- Lot size:
- 1.24 Acres
- Year built:
- 2001
- Baths:
- 3.00
- MLS#:
- 4199022
- Subdivision:
- Bridges Crossing
ADDITIONAL INFORMATION
Welcome Home to this beautiful 4 bedroom, 3 bath ranch style home. Nestled on 1.24 acres in the country, this home is a must see! Property features a semi open floor plan, vaulted ceilings, relaxing sunroom, split bedroom design, main level laundry, recreation room, and a covered front porch for relaxing with a hot cup of coffee or tea. Main level primary bedroom includes walk in closet with hidden storage built into the wall, and an ensuite bathroom. Downstairs recreation room/flex space is fully finished, has additional built in storage, with walk out/exterior access. Enjoy the back deck for entertaining and accessing your spacious backyard. Storage building on property. Main level two car garage and spacious attic will also offer additional storage space. Area attractions include Lake James, Table Rock, Linville Gorge, Fonta Flora Trail, Catawba River Greenway, several wineries/breweries to choose from, as well as, music and festivities offered regularly in downtown Morganton.
- Type:
- Single Family
- Sq.Ft.:
- n/a
- Status:
- Active
- Beds:
- n/a
- Lot size:
- 0.56 Acres
- Year built:
- 1959
- Baths:
- 1.00
- MLS#:
- 4199013
- Subdivision:
- Laurel Haven
ADDITIONAL INFORMATION
Buyers are you Ready to Build a Quaint Mountain Cabin in Morganton. This cleared lot is ready to start demolition of the old house and ready to build your dream house to live or simply getaway. If you enjoy the mountain views but close to restaurants and highways, then this location is for you. The current home is not safe to enter, so please do not access the house. Please verify the Well and Septic tank that is needed.
- Type:
- Single Family
- Sq.Ft.:
- 1,680
- Status:
- Active
- Beds:
- 3
- Lot size:
- 0.34 Acres
- Year built:
- 1984
- Baths:
- 3.00
- MLS#:
- 4196373
ADDITIONAL INFORMATION
Explore this lovely, recently renovated home offering tranquil country living nestled on .34 acres. Brick foundation, new windows, new roof, and more. This home is perfect for anyone seeking contemporary amenities and plenty of space for growth, including three bedrooms, two and a half bathrooms, and an inviting open floor plan. Enter a spacious, light-filled kitchen and dining area with two built-in china cupboards that are ideal for entertaining. The kitchen flows seamlessly into a large living area with an electric fireplace and entryway. You experience privacy of the primary suite which boasts ample closet space and features an en-suite bathroom, while two additional bedrooms also with adequete closet space are located on the opposite side of the home. A laundry area/mud room is conveniently located off the kitchen and leads out back that overlooks the partially wooded, private backyard—ideal for relaxing outdoors. Don't pass on this gem that is ready to move in!
- Type:
- Single Family
- Sq.Ft.:
- 3,139
- Status:
- Active
- Beds:
- 3
- Lot size:
- 27 Acres
- Year built:
- 2006
- Baths:
- 4.00
- MLS#:
- 4189732
ADDITIONAL INFORMATION
Discover unparalleled privacy and elegance in this custom-built home nestled on over 27 acres, featuring breathtaking mountain views. Accessed via a private gated entrance, this executive residence showcases exquisite hardwood floors, quartz/granite countertops, and a grand foyer that opens to a striking two-story living room. Enjoy picturesque vistas from the breakfast nook, great room, and primary suite. Modern amenities include a Rinnai instant hot water heater, central vacuum system, and a Mendota gas fireplace with a custom screen. Additional features include generous attic and daylight, walkout basement with tons of storage, underground utilities, and city water for convenience. Approximately 7 to 8 +- acres are lined with pines and will be ready for partial timber 5yrs, full timber 10 yrs. Experience the best of mountain living, just 5 minutes from I-40 with this two-parcel home stead with 27 acres. This is your chance to own a piece of paradise NO OPEN HOUSE SUNDAY 10TH!
$2,975,000
4950 Canterbury Place Morganton, NC 28655
- Type:
- Single Family
- Sq.Ft.:
- 6,579
- Status:
- Active
- Beds:
- 5
- Lot size:
- 2.12 Acres
- Year built:
- 1994
- Baths:
- 6.00
- MLS#:
- 4195850
- Subdivision:
- East Shores
ADDITIONAL INFORMATION
Custom, distinctive waterfront estate boasting an unheard of 550+ feet of prime Lake James shoreline. Perched on its on peninsula with breathtaking views of the lake and mountains, the tranquil oasis features four unique water features, including a serene waterfall flowing through a rain forest area into the clean, deep, fresh waters of Lake James. The three-story Victorian home boasts nearly 7,000 square feet with a large wrap-around porch perfect for entertaining and watching the sunset. Inside, a grand foyer welcomes you with high ceilings and a curving staircase. The two-story circular library is a showstopper, and the remodeled kitchen with wood burning fireplace is the heart of the home. The second floor hosts a luxurious primary suite with a balcony and updated spa-like bathroom. Additional bedrooms and a versatile basement space complete this exceptional property. This Lake James retreat offers an unparalleled lifestyle, blending luxurious living with the beauty of nature.
- Type:
- Single Family
- Sq.Ft.:
- 1,378
- Status:
- Active
- Beds:
- 3
- Lot size:
- 0.34 Acres
- Year built:
- 1990
- Baths:
- 3.00
- MLS#:
- 4195509
- Subdivision:
- Laurel Hills
ADDITIONAL INFORMATION
3 Bedroom 3 bath, split level home located in Laurel Hills Subdivision less than 2 miles to Historic Downtown Morganton, and just 6 miles or less from Lake James. The back deck overlooks a quaint fenced back yard. This home offers gas log fireplace, open floorplan to kitchen, dining area and living room. Large primary bedroom with a walk in closet and en-suite primary bath, second bath located between the two other bedrooms. In addition there is a full bath in the lower level. Den/game room-(not included in heated sq ft due to requirements. The 2 car garage offers a cute work area, craft area, washer and dryer area-Heated but unable to count in sq, ft due to requirements of heated living space. Washer, Dryer, pool table, chair lift, pool, and shed convey.
- Type:
- Single Family
- Sq.Ft.:
- 1,528
- Status:
- Active
- Beds:
- 3
- Lot size:
- 0.71 Acres
- Year built:
- 1947
- Baths:
- 2.00
- MLS#:
- 4195966
ADDITIONAL INFORMATION
Stop the car! This 3BR/2BA has been remodeled throughout! From the wide plank flooring to the new white kitchen cabinetry, you are going to love it all! Featuring a large living room/den, 2 bedrooms, large laundry room/office, dining area, kitchen and spacious bathroom on the main. The kitchen has all new white cabinetry with new countertops and appliances! Upstairs boasts the primary bedroom with ensuite bathroom and access to the large covered deck! Enjoy the views of Table Rock from your private deck. The level yard has a nice outbuilding with barn door and plenty room for your outdoor tools or toys! Single car carport! Convenient to I-40. A must see!
- Type:
- Single Family
- Sq.Ft.:
- 2,559
- Status:
- Active
- Beds:
- 4
- Lot size:
- 0.75 Acres
- Year built:
- 1991
- Baths:
- 3.00
- MLS#:
- 4195896
- Subdivision:
- East Winds
ADDITIONAL INFORMATION
The property at 2110 E Winds is a beautifully updated ranch home featuring a large inground saltwater pool with a diving board and a brick patio area equipped with a retractable awning. The kitchen boasts granite countertops, a tile backsplash, stainless steel appliances, and updated soft-close cabinets. The living room is a standout space, featuring a step-down design and a gas log fireplace. Large doors provide a view of the pool. The home includes a laundry room conveniently located within a half bath. The house offers ample living space with four bedrooms and a spacious primary bedroom. The primary suite comprises a walk-in closet and a well-appointed private bathroom featuring a glass/tile walk-in shower, a dual sink vanity with quartz tops, and a dressing vanity. Additional home features include smooth ceilings, hardwood floors, a partially unfinished basement with exterior access, and an oversized 2-car garage with a storm room. The attached video has been virtually staged.
$164,000
116 Walker Road Morganton, NC 28655
- Type:
- Single Family
- Sq.Ft.:
- 775
- Status:
- Active
- Beds:
- 2
- Lot size:
- 0.35 Acres
- Year built:
- 1930
- Baths:
- 1.00
- MLS#:
- 4194823
ADDITIONAL INFORMATION
This two-bedroom, one-bath home features an open floor plan and is conveniently located near downtown Morganton and I-40. Key updates include a heat pump installed in 2018, a newly paved driveway, updated window fixtures, and vinyl-clad windows. The interior boasts natural colors, vinyl flooring, a new refrigerator, and a new heater in the laundry room. The exterior has recently been painted, and the property offers a huge backyard with an outbuilding.
- Type:
- Single Family
- Sq.Ft.:
- 1,796
- Status:
- Active
- Beds:
- 3
- Lot size:
- 0.46 Acres
- Year built:
- 1982
- Baths:
- 2.00
- MLS#:
- 4195174
ADDITIONAL INFORMATION
Welcome to this charming 3-bedroom, 2-bath home, designed for comfortable single-level living. Step inside and be welcomed by a spacious kitchen featuring a large pantry with shelving and a dining area that opens into the cozy living room—perfect for relaxing by the fireplace on cool fall nights. Down the hall you’ll find two bedrooms, a full bath, and a laundry room with included washer and dryer. The generous master suite offers an en-suite bath and a bright sunroom, ideal for reading with a favorite drink in hand. Outside, the fenced-in backyard offers privacy and a great space for outdoor activities, while the expansive, covered front porch is perfect for enjoying your morning coffee. This cozy retreat is ready for its new owner!
- Type:
- Single Family
- Sq.Ft.:
- 2,398
- Status:
- Active
- Beds:
- 4
- Lot size:
- 0.59 Acres
- Year built:
- 1972
- Baths:
- 3.00
- MLS#:
- 4195048
ADDITIONAL INFORMATION
Welcome to the entertainers paradise! Pool and large patio on a corner lot! This home features a custom kitchen that appears as it's from a magazine. High end appliances, black quartz counter tops, large soft close drawers and cabinets, are just some of the many upgraded features in the kitchen. Two living areas on the main floor along with a half bath and laundry room. Upstairs are the four bedrooms, one of those being the large primary bedroom with it's attached bath. Schedule your showing on this gem today!
- Type:
- Single Family
- Sq.Ft.:
- 1,414
- Status:
- Active
- Beds:
- 2
- Lot size:
- 1.9 Acres
- Year built:
- 1976
- Baths:
- 2.00
- MLS#:
- 4195031
ADDITIONAL INFORMATION
NEW PRICE! Rustic charm meets outdoor bliss…don’t miss this A-Frame retreat nestled amidst natural beauty near Pisgah National Forest. This property offers the perfect blend of privacy, close proximity to hiking trails and kayaking on Wilson’s Creek or visiting the Brown Mountain OHV trails for miles of off-road adventure! Covered front porch for relaxing. Bedroom on main level and a bedroom and loft area upstairs Spacious, fenced area complete with a hot tub and fire pit is the perfect setting for entertaining. Whether you’re seeking your primary residence, a mountain retreat or considering an investment property, this A-Frame offers all!
- Type:
- Single Family
- Sq.Ft.:
- 2,220
- Status:
- Active
- Beds:
- 3
- Lot size:
- 4.73 Acres
- Year built:
- 2000
- Baths:
- 3.00
- MLS#:
- 4194203
ADDITIONAL INFORMATION
Introducing an opportunity to own a beautiful home centrally located between downtown Morganton and state and national forests. The home features four acres of land, an attached two car garage, two ensuite master bedrooms on the main level, and an unfinished basement with a separate entry, rough plumbing, and potential to become a separate living space. The original owners shared the space as a multi-generation home and created years of joyful memories in the open concept living area while enjoying privacy in the two master bedrooms located on opposite sides of the main floor. The primary bedroom is full of luxuries including a dual fire place, a spacious jet soaking tub, and a walk in shower. The kitchen is fully loaded with a wall oven, gas range, and custom built cabinetry featuring pull out drawers and organization. This home has been meticulously maintained with new flooring, newer appliances, and HVAC and water heater installed in 2022. This home is move in ready.
$2,450,000
1590 Old Dry Creek Road Morganton, NC 28655
- Type:
- Single Family
- Sq.Ft.:
- 3,508
- Status:
- Active
- Beds:
- 4
- Lot size:
- 2.66 Acres
- Year built:
- 2009
- Baths:
- 5.00
- MLS#:
- 4162234
- Subdivision:
- Southpointe
ADDITIONAL INFORMATION
Beautiful waterfront Timber Peg home on 2+ acres. Two story great room with large windows and beams provide warmth and light. Cozy great room with stone fireplace opens to dining area and updated kitchen. Granite counters, a breakfast bar, SS appliances & large walk in pantry. Side entry door to mudroom & laundry with sink and cabinetry. Primary bedroom looks out over the lake with private deck, double closets, ensuite bath with large tiled shower, soaking tub & double sinks. Upper level features two bedrooms with ensuite baths and a loft. Lower level has 4th BR with attached hall bath. Spacious family room with wet bar overlooking the lake. Enjoy the fire pit and stone paver patio at ground level or take an easy walk to the lake where you'll find a private beach area, kayak rack, dock with lift and jet ski dock. Water, power, Wifi and security cameras at the dock. Large exterior entry storage area for lake toys. 2 car detached garage with covered walkway to front porch.
- Type:
- Single Family
- Sq.Ft.:
- 6,127
- Status:
- Active
- Beds:
- 5
- Lot size:
- 1.63 Acres
- Year built:
- 1996
- Baths:
- 5.00
- MLS#:
- 4194383
- Subdivision:
- Belvedere
ADDITIONAL INFORMATION
Executive brick home available just outside of downtown Morganton in the Belvedere Subdivision. Beautifully balanced floor-plan maximizing your potential for entertaining or enjoying your time with family. As you enter the home, you will appreciate the large foyer giving you a panoramic shot of the family room, formal room and breakfast area. You'll fall in love with the detail in the construction. Main-level features a spacious kitchen, guest 1/2 bath, laundry, oversized garage and so much more. Upstairs, you will find 5 rooms - including a huge primary suite and 3 full bathrooms. Downstairs, you will find a large, finished space, fireplace, wet bar, billiards area and an in-home gym. Heading to the rear of the home you will find a gorgeous covered patio with tasteful details. This home is a must-see that anyone looking for square footage, should see immediately!
Andrea Conner, License #298336, Xome Inc., License #C24582, [email protected], 844-400-9663, 750 State Highway 121 Bypass, Suite 100, Lewisville, TX 75067

Information is deemed reliable but is not guaranteed. The data relating to real estate for sale on this web site comes in part from the Internet Data Exchange (IDX) Program of the Triad MLS, Inc. of High Point, NC. Real estate listings held by brokerage firms other than Xome Inc. are marked with the Internet Data Exchange logo or the Internet Data Exchange (IDX) thumbnail logo (the TRIAD MLS logo) and detailed information about them includes the name of the listing brokers. Sale data is for informational purposes only and is not an indication of a market analysis or appraisal. Copyright © 2024 TRIADMLS. All rights reserved.
Andrea Conner, License #298336, Xome Inc., License #C24582, [email protected], 844-400-9663, 750 State Highway 121 Bypass, Suite 100, Lewisville, TX 75067

Data is obtained from various sources, including the Internet Data Exchange program of Canopy MLS, Inc. and the MLS Grid and may not have been verified. Brokers make an effort to deliver accurate information, but buyers should independently verify any information on which they will rely in a transaction. All properties are subject to prior sale, change or withdrawal. The listing broker, Canopy MLS Inc., MLS Grid, and Xome Inc. shall not be responsible for any typographical errors, misinformation, or misprints, and they shall be held totally harmless from any damages arising from reliance upon this data. Data provided is exclusively for consumers’ personal, non-commercial use and may not be used for any purpose other than to identify prospective properties they may be interested in purchasing. Supplied Open House Information is subject to change without notice. All information should be independently reviewed and verified for accuracy. Properties may or may not be listed by the office/agent presenting the information and may be listed or sold by various participants in the MLS. Copyright 2024 Canopy MLS, Inc. All rights reserved. The Digital Millennium Copyright Act of 1998, 17 U.S.C. § 512 (the “DMCA”) provides recourse for copyright owners who believe that material appearing on the Internet infringes their rights under U.S. copyright law. If you believe in good faith that any content or material made available in connection with this website or services infringes your copyright, you (or your agent) may send a notice requesting that the content or material be removed, or access to it blocked. Notices must be sent in writing by email to [email protected].
Morganton Real Estate
The median home value in Morganton, NC is $277,000. This is higher than the county median home value of $207,100. The national median home value is $338,100. The average price of homes sold in Morganton, NC is $277,000. Approximately 45.57% of Morganton homes are owned, compared to 42.19% rented, while 12.24% are vacant. Morganton real estate listings include condos, townhomes, and single family homes for sale. Commercial properties are also available. If you see a property you’re interested in, contact a Morganton real estate agent to arrange a tour today!
Morganton, North Carolina has a population of 17,389. Morganton is less family-centric than the surrounding county with 21.44% of the households containing married families with children. The county average for households married with children is 25.01%.
The median household income in Morganton, North Carolina is $43,103. The median household income for the surrounding county is $48,142 compared to the national median of $69,021. The median age of people living in Morganton is 37.6 years.
Morganton Weather
The average high temperature in July is 87.8 degrees, with an average low temperature in January of 27.1 degrees. The average rainfall is approximately 48.3 inches per year, with 4.3 inches of snow per year.
