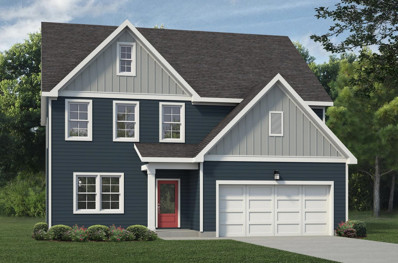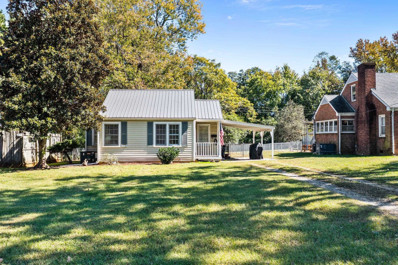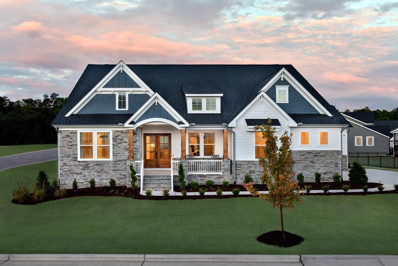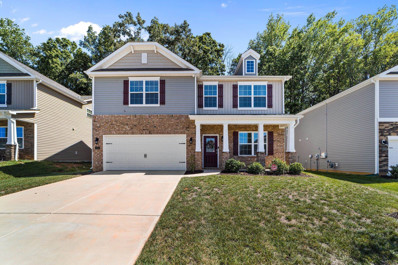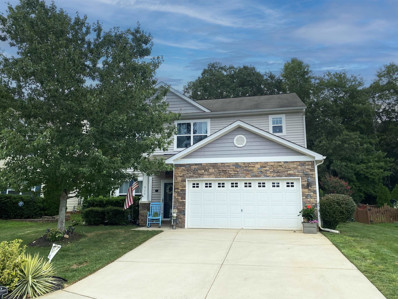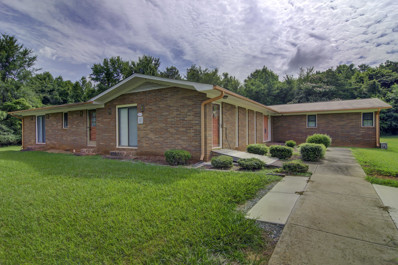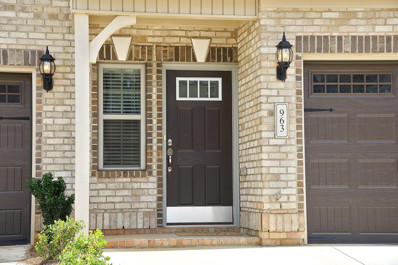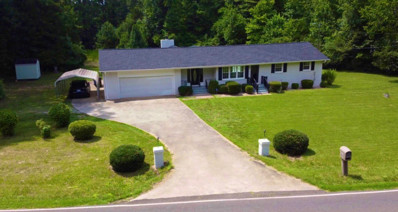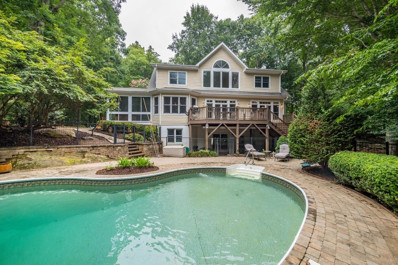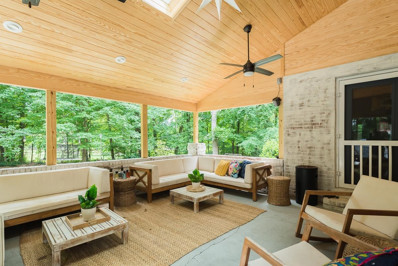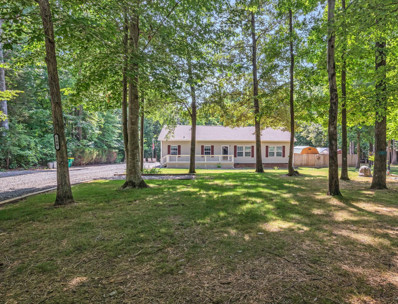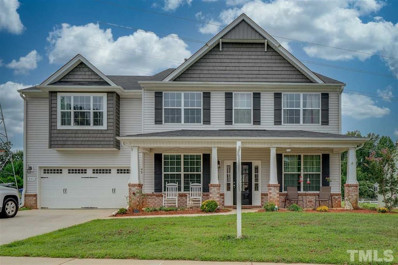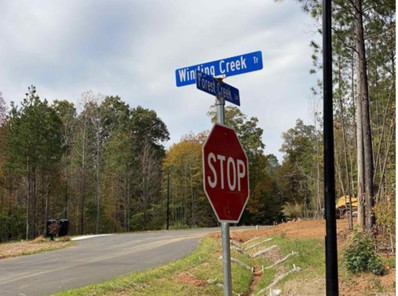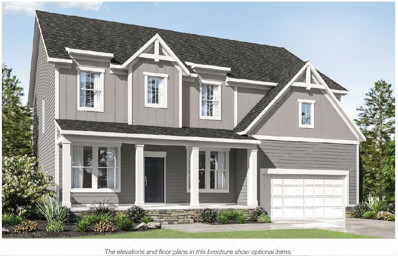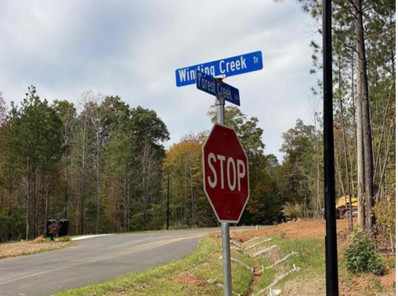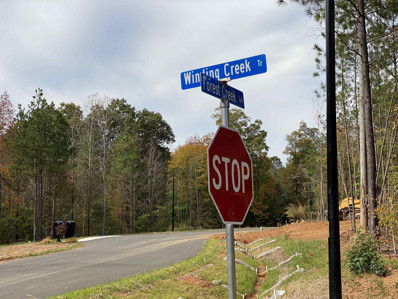Mebane NC Homes for Sale
$699,900
3402 St Barts Place Mebane, NC 27302
Open House:
Sunday, 2/23 2:00-4:00PM
- Type:
- Single Family
- Sq.Ft.:
- 2,489
- Status:
- Active
- Beds:
- 4
- Lot size:
- 0.47 Acres
- Year built:
- 2024
- Baths:
- 3.00
- MLS#:
- 10033014
- Subdivision:
- St Barts Place
ADDITIONAL INFORMATION
Welcome to Mebane's Newest Custom Neighborhood, St Barts Place! Rare, Elegant New Construction Opportunity tucked away in the City Limits of Mebane. All Brick Community of Custom Builds - Well Appointed & Artfully Constructed. Our Oxley Plan is showcased on this half-acre lot. Primary Suite on the Main Floor, Vaulted Ceilings in Great Room & Foyer and Skylights ensure Abundant Natural Light throughout the Home. High end finishes throughout: Quartz Counters, Sep Walk In Shower & Tub, Covered Porches, Spacious Patio, Stunning Kitchen w/Large Island. 4 Bedroom, 2.5 Bath. Accessible to 40/85, HWY 119 & HWY 54 for quick access to Triangle & Triad Regions. City Water/City Sewer, No HOA - One of a kind opportunity!
Open House:
Saturday, 2/22 1:30-4:30PM
- Type:
- Townhouse
- Sq.Ft.:
- 2,015
- Status:
- Active
- Beds:
- 3
- Lot size:
- 0.05 Acres
- Year built:
- 2024
- Baths:
- 3.00
- MLS#:
- 10029038
- Subdivision:
- The Townes At Oakwood Square
ADDITIONAL INFORMATION
Buyer Promotion Available! 1ST FLOOR OWNER'S SUITE! 2 CAR GARAGE! Luxury HWD Style Flooring Thru Main Living & Hardwood Stairs! Kit: Quartz Countertops, Custom Gray Painted Cabs w/Brushed Nickel Hardware, Center Island w/Breakfast Bar, Stainless Sink, SS Appliances Incl Gas Range, Recessed Lights & Walk in Pantry! Owners Suite: HWD StyleFlooring & Trey Ceiling! Owners Bath: Dual Vanity w/Quartz Countertop, Linen Closet & Huge Walk-in Closet! Family Room: HWD Style Flooring & Access to Rear Patio! 2nd Floor Spacious Loft Area & Bonus/Media Room!
Open House:
Saturday, 2/22 1:30-4:30PM
- Type:
- Townhouse
- Sq.Ft.:
- 1,510
- Status:
- Active
- Beds:
- 3
- Lot size:
- 0.04 Acres
- Year built:
- 2024
- Baths:
- 3.00
- MLS#:
- 10029034
- Subdivision:
- The Townes At Oakwood Square
ADDITIONAL INFORMATION
Buyer Promotion Available! END UNIT! Spacious, Open Layout w/ Hardwood Stairs & Hardwood Style Flooring Thru Main Living Areas! Kitchen: ''Sparkling White'' Quartz Countertops, Custom Painted Cabinets w/Brushed Nickel Hardware, Large Center Island w/Breakfast Bar, SS Single Bowl Sink, SS Appliances Incl Gas Range, Recessed Lights & Pantry! Open to Spacious Breakfast Nook! Owner's Suite: Plush Carpet & Separate Walk in Closets! Owner's Bath: Dual Vanity w/Quartz Countertop, Custom Cabinets, Walk in Shower! FamilyRoom: Hardwood Style Flooring, Double Window & Ceiling Fan w/Light!
$2,595,000
6720 Mebane Oaks Road Mebane, NC 27302
- Type:
- Single Family
- Sq.Ft.:
- 5,906
- Status:
- Active
- Beds:
- 5
- Lot size:
- 11.43 Acres
- Year built:
- 1845
- Baths:
- 7.00
- MLS#:
- 10022697
- Subdivision:
- Not In A Subdivision
ADDITIONAL INFORMATION
Located just 3.7 miles from vibrant Saxapahaw along the route of the Historic Hillsborough-Salisbury Stage Road, the W. J. Bingham House also know as the Inn at Bingham School is perfectly sited on 11 plus acres. This National Register property also holds the unique and rare distinction as being designated as an Orange County Landmark Property. The two story Greek Revival Residence incorporates an early19th century wing. This spacious home offers 5 bedrooms and 6 full baths, a modern kitchen with quality appliances, a kitchen island and a breakfast area within the sunroom.. The interior of the center-hall plan Greek Revival home is distinguished by quality woodwork and fine decorative painting and incorporates an elegant living room, dining room and second story spacious bedrooms. The original log structure (circa) 1790 is utilized as a den/study. The grounds feature a specimen oak grove, a detached guest house, an original smoke house, a barn with a silo and a well house. This property has operated with a Special Use Permit as a Bed and Breakfast, Air B&B and has hosted numerous weddings and events. Conveniently located just 10+/- miles west of Carrboro. at the intersection of NC 54 and Mebane Oaks Road.
- Type:
- Single Family
- Sq.Ft.:
- 2,234
- Status:
- Active
- Beds:
- 4
- Lot size:
- 0.17 Acres
- Year built:
- 2022
- Baths:
- 3.00
- MLS#:
- 1063875
- Subdivision:
- Havenstone
ADDITIONAL INFORMATION
Elmhurst Floorplan placed in mls for comps.
- Type:
- Single Family
- Sq.Ft.:
- 2,347
- Status:
- Active
- Beds:
- 4
- Lot size:
- 0.17 Acres
- Year built:
- 2022
- Baths:
- 3.50
- MLS#:
- 1062933
- Subdivision:
- Havenstone
ADDITIONAL INFORMATION
Middleton Floorplan placed in mls for comps.
$484,500
7647 Cummings Drive Mebane, NC 27302
- Type:
- Single Family
- Sq.Ft.:
- 2,105
- Status:
- Active
- Beds:
- 3
- Lot size:
- 1.06 Acres
- Year built:
- 2024
- Baths:
- 3.00
- MLS#:
- 10015052
- Subdivision:
- Spoon Lake
ADDITIONAL INFORMATION
Welcome to another great Harmony home. This home is located just outside of Mebane in Orange County in a quiet neighborhood, and it features the quality and everyday luxury you want in your home.. It is new construction with 3 bedrooms, 2 1/2 baths, and hardwood flooring throughout except the ceramic tile baths. The kitchen has granite. The home has a classic touch that is both practical and beautiful. Enjoy the natural beauty of 1.06 acre lot from the deck on the rear. Home has a view of Spoon Lake which is a recreational amenity for the property owners. This home has really set the standard for modern living. See it today!
$595,000
206 Goose Lane Mebane, NC 27302
- Type:
- Single Family
- Sq.Ft.:
- 2,270
- Status:
- Active
- Beds:
- 3
- Lot size:
- 0.92 Acres
- Year built:
- 2024
- Baths:
- 3.00
- MLS#:
- 10014691
- Subdivision:
- Mill Creek Ii
ADDITIONAL INFORMATION
Come see the last home available in this amazing, wooded community that you will love to call home. With just a shade under an acre, spread on out and enjoy the country life while being so close to downtown Mebane! Too many great features to list, so come check it out for yourself!! The washer & Dryer have even been included for you so you can literally move right on in!
$484,500
617 Casey Lane Mebane, NC 27302
- Type:
- Single Family
- Sq.Ft.:
- 2,105
- Status:
- Active
- Beds:
- 3
- Lot size:
- 1.5 Acres
- Year built:
- 2023
- Baths:
- 3.00
- MLS#:
- 2537014
- Subdivision:
- Mallory Place
ADDITIONAL INFORMATION
Welcome to another great Harmony home This home features the quality and everyday luxury you want in your home. Located in a quiet neighborhood just outside of Mebane in Orange County, this new construction 3 bedroom, 2 1/2 bath home has really set the standard for modern living. Hardwood flooring throughout the home sets the stage for your personal style, and the ceramic floors in the baths are a classic touch that is both practical and beautiful. The kitchen shows off gorgeous granite countertops. The deck at the rear of the house will allow you to enjoy the natural beauty of the 1.5 acre lot by simply stepping through the French doors. You should see it today.
- Type:
- Other
- Sq.Ft.:
- 2,513
- Status:
- Active
- Beds:
- 5
- Lot size:
- 0.17 Acres
- Year built:
- 2022
- Baths:
- 4.00
- MLS#:
- 2482213
- Subdivision:
- Tupelo Junction South
ADDITIONAL INFORMATION
When the dog bites, or if the bee stings & you're feeling sad, simply remember your Favorite Things so that you won't feel so bad. The Doorbells and Sleighbells welcomes you home with a spacious and inviting open layout, perfect for entertaining large gatherings or more intimate parties. The professionally designed kitchen is well appointed with staggered white cabinets, quartz countertops and stainless appliances. No attention to detail has been missed with a feature wall and spa inspired ensuite in the Primary bedroom. Bdr 3 includes a private ensuite bath, while the other secondary bdrs share the 3rd bath on the 2nd floor. Main level guest suite is perfect for hosting overnight visitors. Joyfully Built. Meaningfully Different.
$189,000
414 N First Street Mebane, NC 27302
- Type:
- Other
- Sq.Ft.:
- 674
- Status:
- Active
- Beds:
- 1
- Lot size:
- 0.23 Acres
- Year built:
- 1950
- Baths:
- 1.00
- MLS#:
- 2478887
- Subdivision:
- Not in a Subdivision
ADDITIONAL INFORMATION
Well maintained 1BR 1BA home smack dab in the middle of downtown Mebane. Hardwood floors in the family room and bedroom. Laundry room/mudroom off of the kitchen. Fenced yard. Currently occupied, no lease. Rent is 850 a month, sec deposit was 600. Showings are only on Saturdays between 10AM and 1PM.
$1,084,520
1A Allen Jarrett Drive Mebane, NC 27302
- Type:
- Other
- Sq.Ft.:
- 3,734
- Status:
- Active
- Beds:
- 4
- Lot size:
- 10 Acres
- Baths:
- 5.00
- MLS#:
- 2477619
- Subdivision:
- Allen Jarrett
ADDITIONAL INFORMATION
Drees Homes TO BE BUILT Sebastian Plan has every detail & you can still make ALL your selections prior to construction. 10’ Ceilings on First Floor, 9’ Ceilings on 2nd, 1st Floor Owners Suite, triple sliding door leads to screened porch with outdoor fireplace, carriage garage w/2 car side entry, extra room when you come in from garage, 1st floor study, massive WIC at owners suite, bonus room & bedroom w/full bath on 2nd floor. EACH BEDROOM HAS ITS OWN BATHROOM! AMAZING RANCH PLAN! TANKLESS WATER HEATER & LIFETIME SHINGLES
$400,000
1131 Hardwick Drive Mebane, NC 27302
- Type:
- Other
- Sq.Ft.:
- 2,877
- Status:
- Active
- Beds:
- 4
- Lot size:
- 0.14 Acres
- Year built:
- 2020
- Baths:
- 3.00
- MLS#:
- 2472131
- Subdivision:
- Cambridge Park
ADDITIONAL INFORMATION
BETTER THAN NEW Move In Ready 4 bedroom 2.5 bath home w/ loft within easy access to I-40/I-85. Spacious open floorplan perfect for entertaining! Sunny entry opens to your spacious office & separate dining or flex space! Family room has plenty of space to cozy up around your gas log fireplace. Living area flows right into modern spacious kitchen! The bright eat-in kitchen has a breakfast nook, S/S appliances, stunning cabinets, subway tile backsplash, large pantry, island & tons of cabinets for storage! Easy access to your back patio for grilling & entertaining in your spacious back yard. The large walk in laundry room finishes the stunning first floor. There are 4 bedrooms all with WIC & 2 full bathrooms plus a loft on the second floor which gives tons of space for everyone! Huge Owners ste has grand vaulted ceiling, windows galore, luxury bath w/ double vanity, oversized shower and walk in closet. You are not going to want to miss this home. Schedule a tour today! Love where you live!
$364,900
820 Blue Lake Drive Mebane, NC 27302
- Type:
- Other
- Sq.Ft.:
- 1,955
- Status:
- Active
- Beds:
- 3
- Lot size:
- 0.14 Acres
- Year built:
- 2008
- Baths:
- 3.00
- MLS#:
- 2468288
- Subdivision:
- Ashbury
ADDITIONAL INFORMATION
WELCOME HOME! 3BR/2.5BA with Loft in Popular Ashbury. BRIGHT AND AIRY Open Floor Plan. Double Arched Opening Separates LR/DR. 1st Floor with 9ft Ceilings, Hrdwd Floors and Kitchen w/Center Island. Primary Bedroom w/Tray Ceiling, Primary Bathroom w/Garden Tub/Sep Shower. Fenced Backyard with Patio Back to Open Space. Cul-de-sac lot, 2-Car Garage, Community Pool & Walking Trails. Orange Co. Schools and Minutes from Downtown Mebane. Easy Access to I-85, Convenient to Chapel Hill, Durham & Greensboro.
- Type:
- Other
- Sq.Ft.:
- 3,144
- Status:
- Active
- Beds:
- 4
- Lot size:
- 4 Acres
- Year built:
- 1970
- Baths:
- 2.00
- MLS#:
- 2464951
- Subdivision:
- Not in a Subdivision
ADDITIONAL INFORMATION
Nestled on a private 3.61 acred homesite, this over 3000 sq ft brick ranch is ready for your vision. Incredible opportunity to bring this amazing property back to life! One owner who took extreme pride in their property and the surrounding community. A desired open floor plan w/ a plethora of potential. 4 large bedrooms, 2 bathrooms. Close proximity to a thriving downtown Mebane, all major shopping, and highways! Imagine the possibilities! Adjacent 4.59 acres available to purchase as well. PLEASE SEE AGENT NOTES.
$330,000
963 Bonanza Lane Mebane, NC 27302
- Type:
- Other
- Sq.Ft.:
- 1,508
- Status:
- Active
- Beds:
- 2
- Lot size:
- 0.04 Acres
- Year built:
- 2020
- Baths:
- 3.00
- MLS#:
- 2463797
- Subdivision:
- To Be Added
ADDITIONAL INFORMATION
Price improvement! Live in prime location in newer townhome community. Easy access to I-40; walk to restaurants & shopping; shop at Tanger outlets, minutes to downtown! Vaulted ceilings; island kitchen; granite; generous storage w/42" soft-close cabinets; SS appliances; gas log FP; owner's suite w/garden tub; separate office w/skylight. Enjoy sunrise/sunset on private large patio fully enclosed with 6' brick wall. 1508 sq ft; Beautiful & totally move in ready.
$355,000
610 N Frazier Road Mebane, NC 27302
- Type:
- Other
- Sq.Ft.:
- 1,672
- Status:
- Active
- Beds:
- 3
- Lot size:
- 1 Acres
- Year built:
- 1968
- Baths:
- 2.00
- MLS#:
- 2462698
- Subdivision:
- Not in a Subdivision
ADDITIONAL INFORMATION
Beautifully renovated ranch home that checks all the boxes! A modern open concept living. Spacious family room, new LVP flooring throughout the entire house. Fall in love with the upgraded kitchen, quartz countertops, ceramic backsplash. Walkout your sliding glass door to an oversized backyard. Enjoy 4 bedrooms with 2.5 baths featuring upgraded custom tile. New Roof, HVAC. This house has everything new. Minutes from Mebane find this beautiful Inside has been remodeled with new appliances, You must see this home!
$1,550,000
Address not provided Mebane, NC 27302
- Type:
- Other
- Sq.Ft.:
- 5,104
- Status:
- Active
- Beds:
- 5
- Lot size:
- 10 Acres
- Year built:
- 1997
- Baths:
- 5.00
- MLS#:
- 2459473
- Subdivision:
- Allen Jarrett
ADDITIONAL INFORMATION
NC version of Disney World! This beautiful Scandinavian inspired house overlooks the Graham-Mebane Lake and boasts almost 6,400 sqft of living space with a fully finished walk out basement. Explore the in-ground salt water pool, the custom built Disney themed tree house, the custom built kids pirate ship, the spa bath with sauna and so much more! Find 2 . . . thats right 2 three season rooms overlooking the pool and the Koi pond. Must come see to believe.
- Type:
- Other
- Sq.Ft.:
- 3,657
- Status:
- Active
- Beds:
- 4
- Lot size:
- 1 Acres
- Year built:
- 1997
- Baths:
- 4.00
- MLS#:
- 2457798
- Subdivision:
- Webster Grove
ADDITIONAL INFORMATION
Stunning All Brick Cape Cod in Highly Desirable Webster Grove Subdivision! 4 BR 3.5 BA w/ a Bonus Rm, Open Floor Plan, Large Kitchen w/ Island, SS Appliances, Breakfast Nook, Formal Dining Rm, Living Rm w/ Gas Logs, Master BR on Main w/ His & Hers Walk-in Closets, Dbl Vanity, Guest BR w/ En-Suite, Opt 3rd Bedroom or Office on Main, Two BRs & Full Bath on 2nd Level, Oversized Bonus Rm, Fenced In Backyard w/ a Covered Patio added in 2021, In-Ground Fire pit & perfect space to add your Dream Outdoor Kitchen!
$350,000
700 Rock Hill Lane Mebane, NC 27302
- Type:
- Other
- Sq.Ft.:
- 1,643
- Status:
- Active
- Beds:
- 3
- Lot size:
- 2 Acres
- Year built:
- 2019
- Baths:
- 2.00
- MLS#:
- 2457639
- Subdivision:
- Not in a Subdivision
ADDITIONAL INFORMATION
Are you looking for a nice quiet haven in the county? Then check out this beautiful home located on 2 acres of land in the charming town of Mebane. This home has a flex space that could be used as a 4th BR or office. The home offers a large deck, front porch, gazebo, fire pit, fenced in garden and lovely landscaping. The wired workshop conveys along with an extra shed for storage. The huge kitchen island is a great place to entertain guest or family. Schedule your showing before its gone!
$475,000
251 Fair Oaks Court Mebane, NC 27302
- Type:
- Other
- Sq.Ft.:
- 3,561
- Status:
- Active
- Beds:
- 5
- Lot size:
- 0.31 Acres
- Year built:
- 2016
- Baths:
- 3.00
- MLS#:
- 2456038
- Subdivision:
- The Landings at Fair Oaks
ADDITIONAL INFORMATION
Stunning spacious home with flowing first floor suit in law & a huge master suite with 2 walk in closets plus a loft on the 2nd Floor. Double LARGE Island and LARGE Breakfast Room. Kitchen has Granite, Maple Cabinets, Tile Back Splash, and Stainless Appliances. Deck & fenced in yard that includes barn for hence or pets. NO HOA & 6 Minutes Away from Tanger Outlet & 40 Freeway !!
- Type:
- Other
- Sq.Ft.:
- 1,994
- Status:
- Active
- Beds:
- 3
- Lot size:
- 0.47 Acres
- Baths:
- 3.00
- MLS#:
- 2454475
- Subdivision:
- Winding Creek
ADDITIONAL INFORMATION
N/A
$765,000
0 Fortune Lane Mebane, NC 27302
- Type:
- Other
- Sq.Ft.:
- 3,220
- Status:
- Active
- Beds:
- 4
- Lot size:
- 4 Acres
- Year built:
- 2022
- Baths:
- 3.00
- MLS#:
- 2454201
- Subdivision:
- To Be Added
ADDITIONAL INFORMATION
Incredible Drees Homes Pre-sale Opportunity! Here is your chance for a new build on over 4+ acres with one of Americas top rated builders. The Buchanan plan offers an open concept plan, large open foyer living room, incredible kitchen lay out, and a large screened in porch. Upstairs is the primary bedroom, 3 additional bedrooms, and 2 full baths. Choose your finishes in Drees Homes new state of the art design studio, don't let this one get away!
- Type:
- Other
- Sq.Ft.:
- 1,814
- Status:
- Active
- Beds:
- 3
- Lot size:
- 0.46 Acres
- Year built:
- 2022
- Baths:
- 3.00
- MLS#:
- 2453806
- Subdivision:
- Winding Creek
ADDITIONAL INFORMATION
N/A
- Type:
- Other
- Sq.Ft.:
- 2,409
- Status:
- Active
- Beds:
- 3
- Lot size:
- 1 Acres
- Year built:
- 2022
- Baths:
- 3.00
- MLS#:
- 2452963
- Subdivision:
- Winding Creek
ADDITIONAL INFORMATION
N/A

Information Not Guaranteed. Listings marked with an icon are provided courtesy of the Triangle MLS, Inc. of North Carolina, Internet Data Exchange Database. The information being provided is for consumers’ personal, non-commercial use and may not be used for any purpose other than to identify prospective properties consumers may be interested in purchasing or selling. Closed (sold) listings may have been listed and/or sold by a real estate firm other than the firm(s) featured on this website. Closed data is not available until the sale of the property is recorded in the MLS. Home sale data is not an appraisal, CMA, competitive or comparative market analysis, or home valuation of any property. Copyright 2025 Triangle MLS, Inc. of North Carolina. All rights reserved.
Andrea Conner, License #298336, Xome Inc., License #C24582, AndreaD.Conner@xome.com, 844-400-9663, 750 State Highway 121 Bypass, Suite 100, Lewisville, TX 75067

Information is deemed reliable but is not guaranteed. The data relating to real estate for sale on this web site comes in part from the Internet Data Exchange (IDX) Program of the Triad MLS, Inc. of High Point, NC. Real estate listings held by brokerage firms other than Xome Inc. are marked with the Internet Data Exchange logo or the Internet Data Exchange (IDX) thumbnail logo (the TRIAD MLS logo) and detailed information about them includes the name of the listing brokers. Sale data is for informational purposes only and is not an indication of a market analysis or appraisal. Copyright © 2025 TRIADMLS. All rights reserved.
Mebane Real Estate
The median home value in Mebane, NC is $399,995. This is higher than the county median home value of $242,300. The national median home value is $338,100. The average price of homes sold in Mebane, NC is $399,995. Approximately 55.48% of Mebane homes are owned, compared to 38.62% rented, while 5.9% are vacant. Mebane real estate listings include condos, townhomes, and single family homes for sale. Commercial properties are also available. If you see a property you’re interested in, contact a Mebane real estate agent to arrange a tour today!
Mebane, North Carolina has a population of 17,192. Mebane is more family-centric than the surrounding county with 46.21% of the households containing married families with children. The county average for households married with children is 29.85%.
The median household income in Mebane, North Carolina is $69,947. The median household income for the surrounding county is $55,078 compared to the national median of $69,021. The median age of people living in Mebane is 35.8 years.
Mebane Weather
The average high temperature in July is 89.4 degrees, with an average low temperature in January of 28.2 degrees. The average rainfall is approximately 45.1 inches per year, with 3.8 inches of snow per year.









