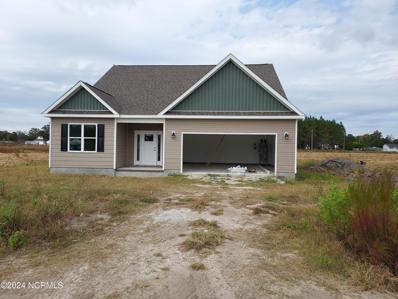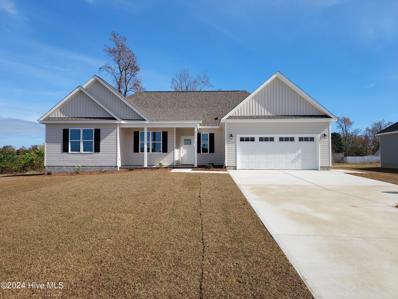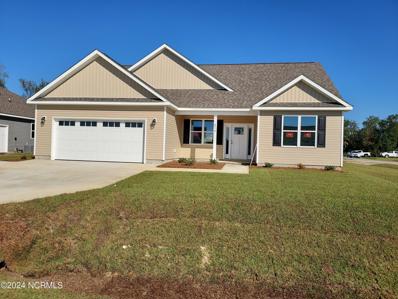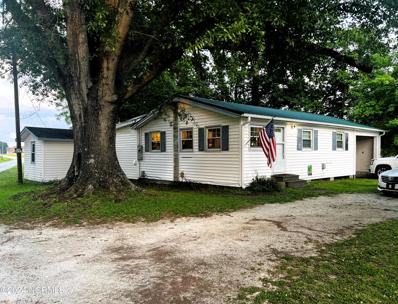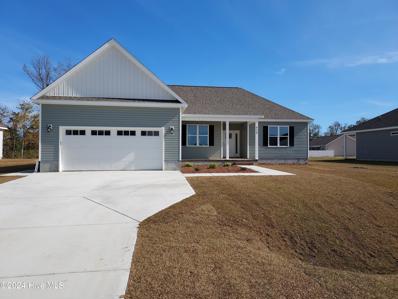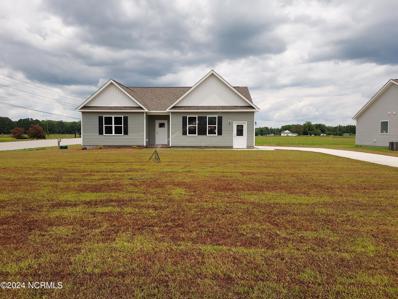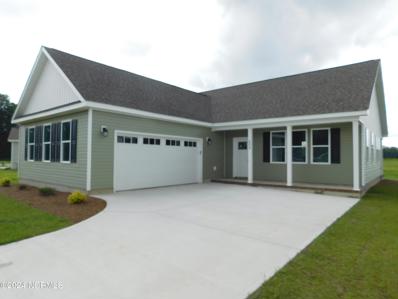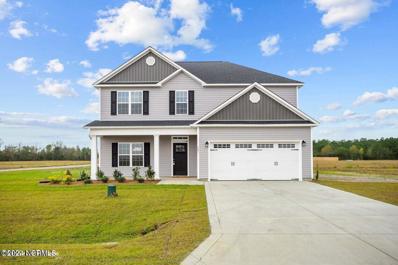Maysville NC Homes for Sale
- Type:
- Single Family
- Sq.Ft.:
- 1,827
- Status:
- Active
- Beds:
- 3
- Lot size:
- 1.24 Acres
- Year built:
- 2024
- Baths:
- 2.00
- MLS#:
- 100457369
- Subdivision:
- Batchelors Cove
ADDITIONAL INFORMATION
Introducing the HALEY PLAN. New Build in country setting of Batchelors Cove. Home features large open Kitchen-Living room layout.This 3 Bedroom/2 Bath 1827 sq ft. home sits on 1.24 acre lot with covered rear and front porches. LVP flooring thru out and Granite counter tops in Kitchen and Baths./ Stainless Steel appliances including Refrigerator. All Selections have been made. Estimated Completion date NOV-Dec timeframe . NO CITY TAXES.HOA is inactive Restricted Covenants apply. EX. Wood and Vinyl fencing up to 6ft
- Type:
- Single Family
- Sq.Ft.:
- 1,608
- Status:
- Active
- Beds:
- 3
- Lot size:
- 0.57 Acres
- Year built:
- 2024
- Baths:
- 2.00
- MLS#:
- 100456579
- Subdivision:
- Batchelors Cove
ADDITIONAL INFORMATION
Introducing Batchelors Cove. Country Setting located Between Hwy. 24 and Hwy 17 on Belgrade Swansboro Road. This New Construction 3 Bedroom 2 Bath has a split floorplan on 0.57 Acre Lot. Home will feature front and rear covered porches,9ft ceilings, Granite Counter tops in Kitchen, LVP Flooring thru out, Granite counter tops in bath rooms and Stainless steel appliances. No City Taxes, HOA is inactive with no Dues. Covenants apply. Vinly and wood fences only up to 6ft
- Type:
- Single Family
- Sq.Ft.:
- 1,425
- Status:
- Active
- Beds:
- 3
- Lot size:
- 0.41 Acres
- Year built:
- 2024
- Baths:
- 2.00
- MLS#:
- 100456438
- Subdivision:
- Batchelors Cove
ADDITIONAL INFORMATION
New Build in Batchelors Cove located between Hwy 24 and Hwy 17 Maysville. 3 Bdr/2 Ba with covered front and rear porches. Open floor plan with split bedroom layout. Corner 0.41 acre lot.LVP flooring throughout, Stainless steel appliance including Refrigerator. 9FT Ceilings Granite counter tops in kitchen and baths. 2 car garage. Est. completion date end of October range.NO CITY TAXES.HOA is inactive Restricted Covenants apply. EX. Wood and Vinyl fencing up to 6ft
- Type:
- Single Family
- Sq.Ft.:
- 1,253
- Status:
- Active
- Beds:
- 3
- Lot size:
- 0.6 Acres
- Year built:
- 1963
- Baths:
- 1.00
- MLS#:
- 100455054
- Subdivision:
- Not In Subdivision
ADDITIONAL INFORMATION
Motivated seller has reduced the asking price on this charming home near Maysville. Surrounded by beautiful mature trees, this 1200+ sq ft home offers the tranquility of country life and is just a short drive to shopping, schools, and local military bases. Features include luxury vinyl plank (LVP) and carpet floor coverings, electric appliances, and a new metal roof installed in 2023. Call for more information today!
- Type:
- Single Family
- Sq.Ft.:
- 1,660
- Status:
- Active
- Beds:
- 3
- Lot size:
- 0.47 Acres
- Year built:
- 2024
- Baths:
- 2.00
- MLS#:
- 100453729
- Subdivision:
- Batchelors Cove
ADDITIONAL INFORMATION
POPULAR LISA PLAN WITH HIP ROOF. New Construction split bedroom ranch on .0,47 acre lot in Batchelors Cove. New Home community with country setting lifestyle. 3 Bedrooms/2 Baths, 9ft ceilings, Granite counter tops, Stainless Steel appliances including REFRIGERATOR. Covered front and rear porches. 1660 Heated sq. feet. LVP flooring throughout . NO CITY TAXES.HOA is inactive Restricted Covenants apply. EX. Wood and Vinyl fencing up to 6ft
- Type:
- Single Family
- Sq.Ft.:
- 1,549
- Status:
- Active
- Beds:
- 3
- Lot size:
- 0.45 Acres
- Year built:
- 2024
- Baths:
- 2.00
- MLS#:
- 100451205
- Subdivision:
- Batchelors Cove
ADDITIONAL INFORMATION
Introducing Batchelors Cove. Country Setting located Between Hwy. 24 and Hwy 17 on Belgrade Swansboro Road. BUILDER OFFERING $10,000 USE AS CHOOSE. This New Construction 3 Bedroom 2 Bath Home with large side load Garage will feature large rear covered porche,9ft ceilings, Granite Counter tops in Kitchen, LVP Flooring thru out, Granite counter tops in bath rooms and Stainless steel appliances. .45 acre lot City Taxes, HOA is inactive with no Dues. Covenants apply. Vinyl and wood fences only, up to 6ft
- Type:
- Single Family
- Sq.Ft.:
- 1,400
- Status:
- Active
- Beds:
- 3
- Lot size:
- 0.38 Acres
- Year built:
- 2024
- Baths:
- 2.00
- MLS#:
- 100438148
- Subdivision:
- Batchelors Cove
ADDITIONAL INFORMATION
Introducing Batchelors Cove. Country Setting located Between Hwy. 24 and Hwy 17 on Belgrade Swansboro Road. This New Construction 3 Bedroom 2 Bath Home with large side load Garage will feature front and large rear covered porches,9ft ceilings, Granite Counter tops in Kitchen, LVP Flooring thru out, Granite counter tops in bath rooms and Stainless steel appliances. .38 acre lot NoCity Taxes, HOA is inactive with no Dues. Covenants apply. Vinyl and wood fences only, up to 6ft. $5000 USE AS YOU CHOOSE
- Type:
- Single Family
- Sq.Ft.:
- 2,110
- Status:
- Active
- Beds:
- 4
- Lot size:
- 0.61 Acres
- Year built:
- 2024
- Baths:
- 3.00
- MLS#:
- 100434149
- Subdivision:
- Village Creek
ADDITIONAL INFORMATION
Village Creek welcomes the Sydney floor plan. At over 2,100 heated square feet, this 4 bedroom, 2.5 bath home has a charming exterior all surrounded by a lovely landscape that you can enjoy on your large covered front porch! The foyer is sure to impress and flows perfectly into the formal dining room, perfect for all of those special occasions. The kitchen will surely please all with an island, breakfast nook and large corner pantry that provides plenty of storage space. Stainless appliances include a smooth-top range, microwave hood, and dishwasher. The great room is huge and comes with a ceiling fan and fireplace. Upstairs you will find 4 bedrooms, 2 baths and laundry room. The master suite features a decorative tray ceiling and ceiling fan. The master bath boasts a double vanity topped with cultured marble counters, a tub and separate shower with shower door. The walk-in-closet is a must see! Bedrooms 2, 3 and 4 are all good sized rooms and feature walk-in-closets and are pre-wired for ceiling fans. A 2 car garage and covered back porch complete this beautiful home! All backed by a 1-Year Builder warranty from a top, local builder! Note: Photos and Floor plan renderings are similar and solely representational. Measurements, elevations, design features, among other things, may vary in the final construction. Call to verify. Floor plans and photos are solely Representation
- Type:
- Single Family
- Sq.Ft.:
- 1,886
- Status:
- Active
- Beds:
- 3
- Lot size:
- 0.55 Acres
- Year built:
- 2023
- Baths:
- 3.00
- MLS#:
- 100404246
- Subdivision:
- Other
ADDITIONAL INFORMATION
SELLER IS OFFERING $10,000 TOWARDS CLOSING COSTS!***Home is READY*** Welcome to Mulberry Creek! From the front porch to the custom landscaping, you're bound to fall in love with the curb appeal that this home offers. Boasting 1886 heated square feet, The Cole W Bonus floorplan is one of Atlantic Construction's most desired floor plans. As you step into the foyer, you're greeted by the adjoining dining room. The Living room, centered by an electric fireplace and blanketed by natural sunlight, is open to the kitchen. Boasting a dishwasher, electric oven, built in microwave, and plenty of cabinet space the kitchen is perfect for entertaining. The Primary Bedroom trey ceilings and spa-like Primary Bathroom which includes a large soaking tub and double vanity. NOW is the time! Call YOUR AGENT for a personal tour of the homesite TODAY!!!

Maysville Real Estate
The median home value in Maysville, NC is $296,000. This is higher than the county median home value of $133,100. The national median home value is $338,100. The average price of homes sold in Maysville, NC is $296,000. Approximately 43.47% of Maysville homes are owned, compared to 22.81% rented, while 33.72% are vacant. Maysville real estate listings include condos, townhomes, and single family homes for sale. Commercial properties are also available. If you see a property you’re interested in, contact a Maysville real estate agent to arrange a tour today!
Maysville, North Carolina has a population of 1,002. Maysville is more family-centric than the surrounding county with 27.97% of the households containing married families with children. The county average for households married with children is 24.02%.
The median household income in Maysville, North Carolina is $52,656. The median household income for the surrounding county is $42,401 compared to the national median of $69,021. The median age of people living in Maysville is 37.3 years.
Maysville Weather
The average high temperature in July is 89.1 degrees, with an average low temperature in January of 31.9 degrees. The average rainfall is approximately 55.8 inches per year, with 1.6 inches of snow per year.
