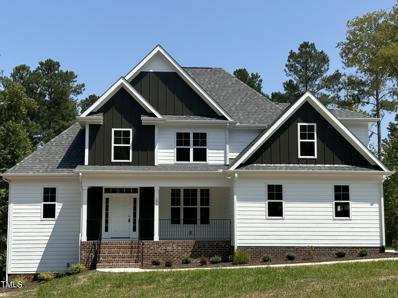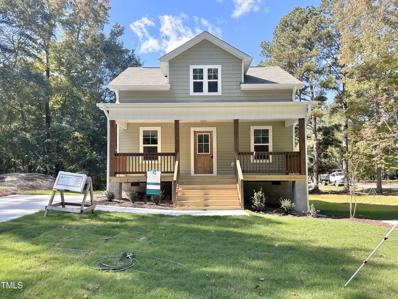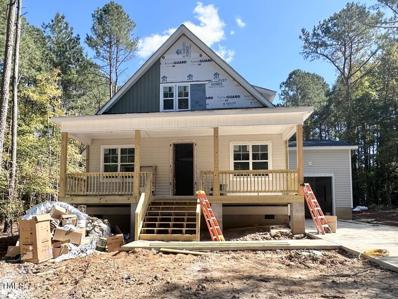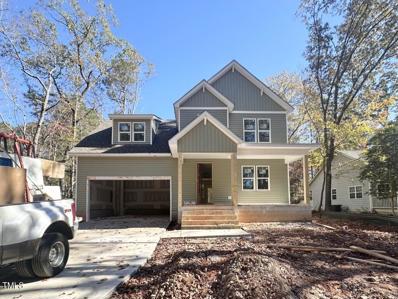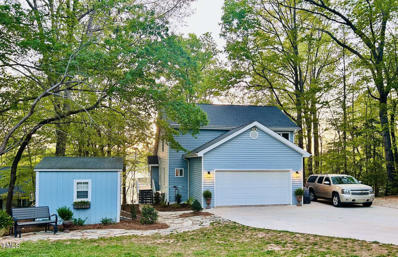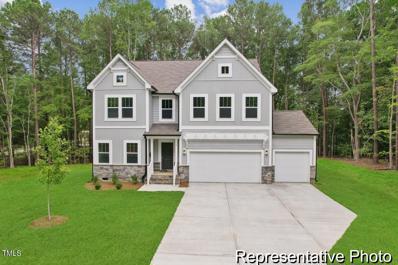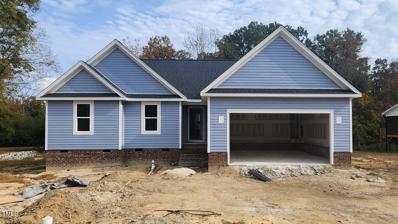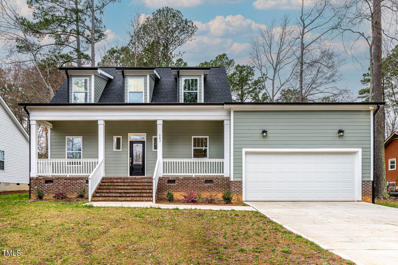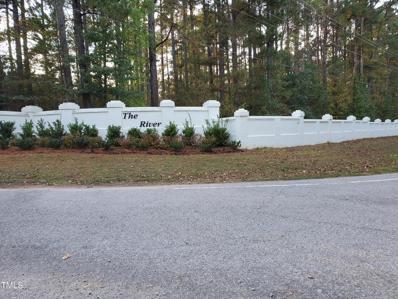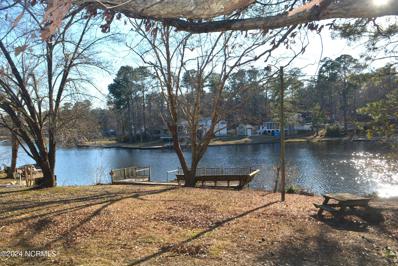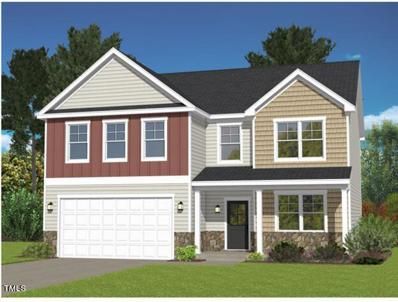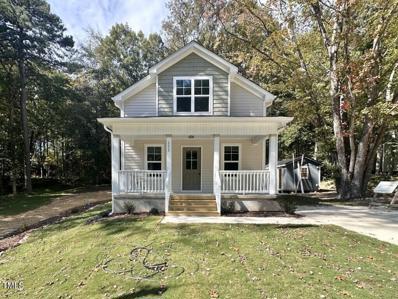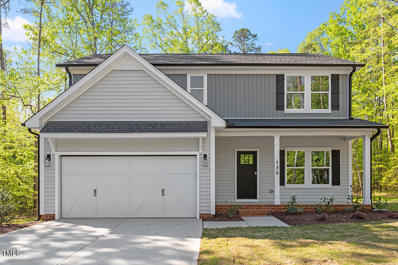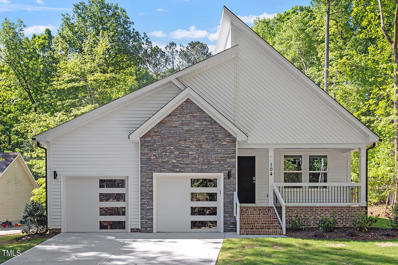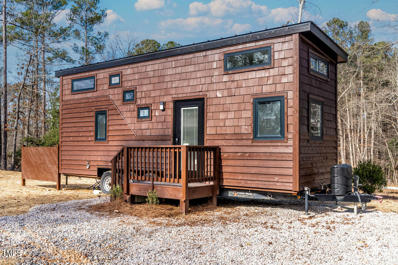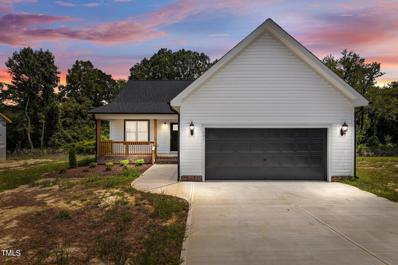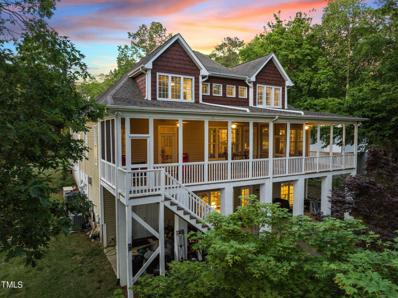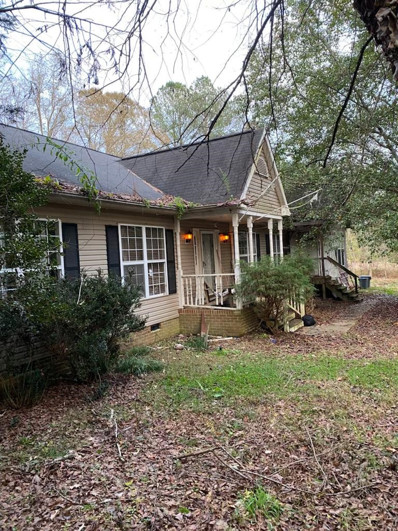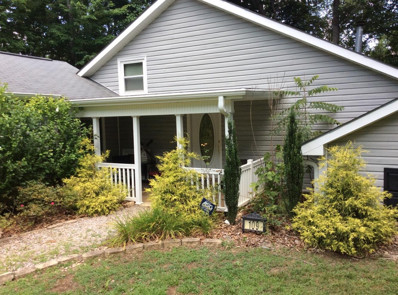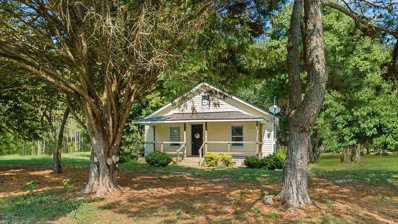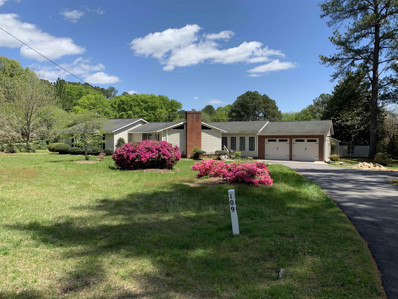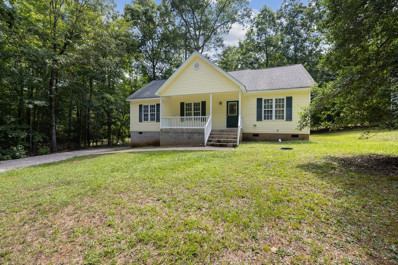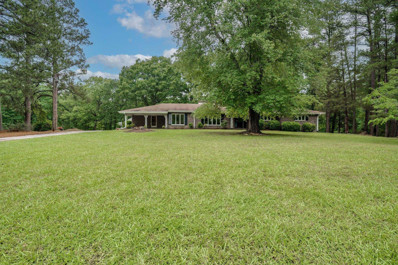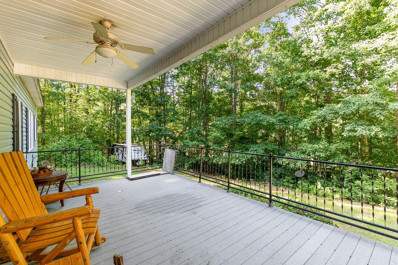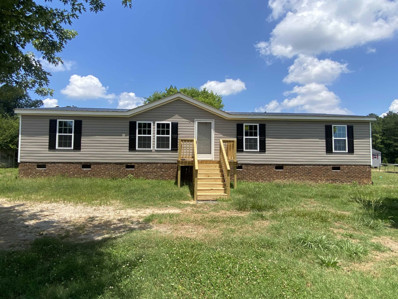Louisburg NC Homes for Sale
- Type:
- Single Family
- Sq.Ft.:
- 3,005
- Status:
- Active
- Beds:
- 4
- Lot size:
- 1.63 Acres
- Year built:
- 2024
- Baths:
- 4.00
- MLS#:
- 10031195
- Subdivision:
- Huntsburg
ADDITIONAL INFORMATION
New Construction in quiet established neighorhood. Rolling topography and large wooded lots boasts custom built homesites for all the privacy you could want, but still close enough to everything so as to make life a good balance. Please note septic permit has space left for pool! Low maintenance exterior siding with vinyl windows and porch on front and rear (back one screened to maximize outside comforts). Primary bedroom down with a bonus bedroom down with two others up with Rec room and bonus. Walk In Closets in all but secondary bedroom downstairs. Luxury vinyl plank, carpets and tile and stainless appliances with quartz and granite tops. Shows nicely about 30 days out from completion.
$274,990
109 Wy Drive Louisburg, NC 27549
- Type:
- Single Family
- Sq.Ft.:
- 1,198
- Status:
- Active
- Beds:
- 3
- Lot size:
- 0.44 Acres
- Year built:
- 2024
- Baths:
- 2.00
- MLS#:
- 10029870
- Subdivision:
- Lake Royale
ADDITIONAL INFORMATION
Custom Built by Ken Harvey Homes! Cottage on TRIPLE LOT w/Huge Rocking Chair Front Porch! Homesite WILL hold a pool! Front Door Opens into Open Concept Kitchen, Dining Rm & Family Rm! 7'' Wide Plank Waterproof/Scratch Resistant LVP Floors Thru Main Living! Kit: Cstm ''White Satin'' Painted Cbnts w/Cove Crown Trim, ''Simple White'' Quartz Countertops, 4x16 ''Ice White'' Gloss Basketweave Tile Backsplash, Dbl Trash Cabinet & Single Bowl Stainless Sink w/Pull Out Sprayer Faucet! Recessed Lights, Stainless Steel Appls Incl Dishwasher, Vented Microwave & Glass Cooktop Range w/Duel-Element Bake & Power Boil! Downstairs Primary Suite: w/Ceiling Fan & Walk in Closet! PrimaryBath: 13x13 Silver Tile Floor, ''Graphite'' Painted Vanity w/''Niagra'' Quartz! French Door to Covered Rear Deck w/Storage!
$349,900
158 Nakoma Drive Louisburg, NC 27549
- Type:
- Single Family
- Sq.Ft.:
- 1,740
- Status:
- Active
- Beds:
- 3
- Lot size:
- 0.39 Acres
- Year built:
- 2024
- Baths:
- 3.00
- MLS#:
- 10029484
- Subdivision:
- Lake Royale
ADDITIONAL INFORMATION
Custom Built by Ken Harvey Homes! Huge Rocking Chair Porch! HWD Style Flooring Thru Main Living! Kit: Cstm ''Ash'' Painted Cabs, ''Miami White'' Quartz Ctops, ''Euphora Pearl'' Linear 3x12 Vertical Tile Backsplash, Dbl Trash Cabinet, Single Bowl Sink w/Pull Out Faucet, Crown, Recessed Lighting, Walk in Pantry & SS Appliances! Primary: Crown & Walk in Closet! PrimaryBath: 17x17 ''Cavanite II'' White Matte Diagonal Laid Tile Floor, ''Graphite'' Painted Dual Vanity w/Quartz, Prvt H20 Closet, 12x24 Tile Srrnd Walk in Shower w/Niche & Bench! FamRoom: Vaulted Ceiling, Shiplap Accent Wall, Gas Log Fireplace w/Cstm Mantle! Mudroom w/Bench! Covered Rear Porch!
$379,900
108 Nakoma Drive Louisburg, NC 27549
- Type:
- Single Family
- Sq.Ft.:
- 1,985
- Status:
- Active
- Beds:
- 3
- Lot size:
- 0.34 Acres
- Year built:
- 2024
- Baths:
- 3.00
- MLS#:
- 10029436
- Subdivision:
- Lake Royale
ADDITIONAL INFORMATION
Custom Built by Ken Harvey Homes! Huge Rocking Chair Front Porch! 7'' Wide Plank Waterproof/Scratch Resistant LVP Floors Thru Main Living! Kit: Cstm Stained Lower Perimeter Cabinets & White Painted Uppers, ''Miami White'' Quartz, 4x16 White Designer Tile Backsplash, Corner Stainless Single Bowl Sink w/Pull Out Faucet w/Windows Above! Cstm White Painted Island w/Designer Pendant Lights, Trash Cabinet & Barstool Overhang! Recessed Lights, Pantry & Stainless Appliances! MstrSuite: Ceiling Fan & Walk In Closet! MstrBath: Tile Floor, White Painted Dual Vanity w/''Niagra'' Quartz & Tile Surround Walk In Shower w/Shampoo Niche! FamRm: Open to Kitchen w/Floor to Ceiling Shiplap Srrnd Gas Log Fireplace w/Stained Mantle & Dsgnr Ceiling Fan! Separate Flex Room Downstairs for Office/Playroom! Covered Porch w/Ceiling Fan! Unf Walk in Storage!
- Type:
- Single Family
- Sq.Ft.:
- 2,595
- Status:
- Active
- Beds:
- 3
- Lot size:
- 0.44 Acres
- Year built:
- 1995
- Baths:
- 3.00
- MLS#:
- 10025347
- Subdivision:
- Lake Royale
ADDITIONAL INFORMATION
Lakefront home with spectacular sunset views. Enjoy lake views from the primary bedroom, sunroom, kitchen, family room, and basement areas. Bamboo flooring throughout most of the main floor. The remodeled kitchen boasts new cabinets, granite countertops, tile backsplash, a removable island and a walk-in pantry. The half bath has also been beautifully redesigned, The family room features a vaulted ceiling, skylights, and a gas fireplace. The upstairs consists of two bedrooms, an upgraded bathroom and a large storage area. The finished basement offers space for a family/bonus room and two flex rooms with closets. Enjoy outdoor living on the large upper and lower decks. There is a private dock and swimming area. Fresh paint, new refrigerator and lighting throughout the interior. Two new HVAC systems and a recent shingled roof. Lake Royale is a gated community offering a clubhouse, pavilion, pool, beaches, tennis courts, community events, access to the River Golf Course & much more!
- Type:
- Single Family
- Sq.Ft.:
- 2,764
- Status:
- Active
- Beds:
- 3
- Lot size:
- 0.34 Acres
- Year built:
- 2024
- Baths:
- 3.00
- MLS#:
- 10023221
- Subdivision:
- Lake Royale
ADDITIONAL INFORMATION
Proposed Construction - The Kipling* floorplan, a versatile layout ranging in size from 2,780 to 3,000 square feet, featuring 4 to 5 bedrooms and 2.5 to 3 bathrooms, designed to accommodate various family needs. This floorplan offers ample space for both smaller and larger families. As you enter The Kipling, you're greeted by a spacious Study. From there, you'll move into the open Dining Room and then into the sizable Great Room with a cozy fireplace. The First Floor includes a roomy L-shaped Kitchen with a large island, an inviting Breakfast Nook, a convenient Half Bathroom, an Entry Bench, and a coat closet. Upstairs, you'll discover a large open Game Room, perfect for creating an upstairs living room or TV area. The second story comprises four generous bedrooms with spacious closets, an additional bathroom, and a wonderfully roomy Primary Suite. The Primary Bathroom features a dual bowl vanity, a separate shower, a luxurious tub, and an expansive walk-in closet. For those seeking customization, various options are available to tailor The Kipling floorplan to your preferences. *This is a proposed home.
- Type:
- Single Family
- Sq.Ft.:
- 1,449
- Status:
- Active
- Beds:
- 3
- Lot size:
- 0.51 Acres
- Year built:
- 2024
- Baths:
- 2.00
- MLS#:
- 10018151
- Subdivision:
- Shannon Village
ADDITIONAL INFORMATION
ASK ABOUT OUR FIRST TIME HOME BUYER PROGRAM! USDA Eligible Financing! RANCH PLAN! Luxury Vinyl Hardwood Style Flooring Thru Main Living Areas & Cathedral Ceilings! Kitchen: Cathedral Ceiling, Granite CTops, White Painted Flat Panel Cabinets w/Crown Trim & Brushed Nickel Hardware, SS Appls Incl Smooth Top Range, MW & DW, Island w/Breakfast Bar, Corner Walk in Pantry & Slider to Backyard & Grilling Patio! Open to Family Room! Owner's Suite: w/Plush Carpet & WIC w/Direct Laundry Access! Owner's Bath: Tile Flooring, Dual Vanity w/Granite C-tops & Rectangular Sinks, Painted Cabinets & Walk in Shower! Fam Room: Cathedral Ceiling & HWD Style Flooring! Oversized Garage! Lot w/No Restrictions!
- Type:
- Single Family
- Sq.Ft.:
- 1,870
- Status:
- Active
- Beds:
- 3
- Year built:
- 2023
- Baths:
- 3.00
- MLS#:
- 10016204
- Subdivision:
- Lake Royale
ADDITIONAL INFORMATION
BRAND NEW ready to move in custom built home in the highly sought after gated resort community of Lake Royale. Where every detail meets high-quality standards in structural design and top of the line finishes with high standards that can be seen from the attic or crawlspace. Cook in a prestigious kitchen with top of the line appliances. Enjoy the peace and quiet outdoors on your spacious screened in deck, perfect for gatherings and entertaining. Quiet wooded lot in a private, serene community, this haven is surrounded by the natural beauty of a private lake, a picturesque golf course, and more amenities then you can imagine. Lake Royale is a gated resort community that is just 25 miles from Raleigh. this is a must see!! Builder is giving 1 year American Home Shield Warranty. Get $6000.00 towards closing costs. $3000.00 Amy Bonis Go Prime Mortgage and $3000.00 from seller. Buyer can move in immediately, before closing.
$470,900
106 Rustler Road Louisburg, NC 27549
- Type:
- Single Family
- Sq.Ft.:
- 2,686
- Status:
- Active
- Beds:
- 3
- Lot size:
- 0.46 Acres
- Baths:
- 3.00
- MLS#:
- 10015290
- Subdivision:
- Lake Royale Golf Course
ADDITIONAL INFORMATION
Pre-Sale-House to Be Built! Price includes the price of the lot. Requires Construction To Perm Loan. Enjoy 18-Hole Golf, Pro Shop, Grill, Golf Carts, Access to the Lake Side. Boating, Fishing, Swimming, Clubhouse, Pavilion, Tennis Court, Community Swimming Pool and Other Lake Royale Amenities
- Type:
- Single Family
- Sq.Ft.:
- 720
- Status:
- Active
- Beds:
- 2
- Lot size:
- 0.47 Acres
- Year built:
- 1985
- Baths:
- 1.00
- MLS#:
- 100430593
- Subdivision:
- Lake Royale
ADDITIONAL INFORMATION
NICE 0.47 AC DOUBLE LOT WITH APROXIMATELY 120' OF LAKE FRONTAGE. CAMPER WITH ADDITION IS APPROXIMATELY 720 SF WITH A LARGE DECK & BOAT DOCK. ALL APPLIANCES REMAIN AS WELL AS FURNITURE.
$490,900
131 Mohawk Drive Louisburg, NC 27549
- Type:
- Single Family
- Sq.Ft.:
- 2,675
- Status:
- Active
- Beds:
- 3
- Lot size:
- 0.49 Acres
- Year built:
- 2024
- Baths:
- 3.00
- MLS#:
- 10013859
- Subdivision:
- Lake Royale
ADDITIONAL INFORMATION
Perked! Surveyed! Home Featured is ''To Be Built'' on the 0.4916 Acres Wooded Lot. The proposed home is the Catawba. 2-Car Garage, 3 Bedrooms, 2.5 Baths, Open Floorplan. Buyer Selects Any or All Design Featured (Additional Costs Apply.) Select any Caruso Homes Floorplans That will Fit on the Lot. See MLS # 10013740 for details about the perked and surveyed lot. (Base prices will vary.) Ask About Preferred Lender for Incentives. Requires Construction to Perm Loan that Includes the Lot. Lake Royale Amenities: Boating, Swimming, Community Pool Tennis, Clubhouse with Restaurant, Pavilion, 18-Hole Golf Course on the Golf Side, Pro Shop, 24/7/Gated, Resort, Private Community, Planned Events for All Ages.
$284,900
131 Pinto Drive Louisburg, NC 27549
- Type:
- Single Family
- Sq.Ft.:
- 1,196
- Status:
- Active
- Beds:
- 3
- Lot size:
- 0.28 Acres
- Year built:
- 2024
- Baths:
- 2.00
- MLS#:
- 10013288
- Subdivision:
- Lake Royale
ADDITIONAL INFORMATION
Custom Built by Ken Harvey Homes! Cottage on DOUBLE LOT! Wide Plank Waterproof LVP & Crown Thru Main Living! Kitchen features ''Pebble Lux'' Painted Cabinets w/Cove Crown Trim, ''Miami White'' Granite Countertops, Ice White Gloss 3x6 Herringbone Tile Backsplash, Double Trash Cabinet, Single Bowl Sink w/Brushed Nickel Faucet, Recessed Lights, Pantry & Stainless Steel Appliances! Breakfast Bar Opens to Dining Room! Main Level Primary: Ceiling Fan & Walk-in Closet! Downstairs Bath: 13x13 White Tile Floor, ''Pebble Lux'' Painted Vanity w/''Simply White'' Quartz & Tub/shower! Family Room features an Open floorplan w/Ceiling Fan! Laundry & Mudroom Drop Zone w/French Door to Covered Rear Porch w/Storage! 14x10 Storage Building plus Carport Included!
- Type:
- Single Family
- Sq.Ft.:
- 2,020
- Status:
- Active
- Beds:
- 4
- Lot size:
- 0.36 Acres
- Year built:
- 2024
- Baths:
- 3.00
- MLS#:
- 10012453
- Subdivision:
- Lake Royale
ADDITIONAL INFORMATION
Come see this beautiful home in the amazing Lake Royale neighborhood! EnhancedVinyl floor throughout the common areas and an open floor plan make this a great place to entertain! 2 car garage, Quartz Tops, what more could you need? Get up to $1,500 in closing costs using our preferred lender!
- Type:
- Single Family
- Sq.Ft.:
- 1,601
- Status:
- Active
- Beds:
- 3
- Lot size:
- 0.43 Acres
- Year built:
- 2024
- Baths:
- 2.00
- MLS#:
- 10012438
- Subdivision:
- Lake Royale
ADDITIONAL INFORMATION
Come see this first floor master Ranch home in the amazing Lake Royale neighborhood! Enhanced Vinyl floor throughout the common areas and an open floor plan make this a great place to entertain! Or you could spend some time on your private screened back porch. large back yard, 2 car garage, single floor living, Quartz Tops, what more could you need? Get up to $1,500 in closing costs using our preferred lender!
- Type:
- Single Family
- Sq.Ft.:
- 350
- Status:
- Active
- Beds:
- 2
- Lot size:
- 0.28 Acres
- Year built:
- 2024
- Baths:
- 1.00
- MLS#:
- 10008726
- Subdivision:
- Lake Royale
ADDITIONAL INFORMATION
Homesite is a DOUBLE LOT!!! Discover a Meticulously Designed Tiny Home offering 349.3 SF of Living Space, Incl a Main Level of 224 SF & Lofts totaling 125.33 SF! The Bathroom features a Spacious Residential Shower, Quartz CTops, Custom Cbnts & Residential Toilet! The Kitchen is equipped with Modern Amenities Incl Custom Cbnts w/Quartz CTops, SS Workstation Sink, Electric Range w/Hood Vent, SS Refrigerator, Pantry Cubbies & Washer/Dryer Hookup! Enjoy a cozy Living Room w/Shiplap Walls, Tongue & Groove Ceiling & Luxury Plank Vinyl Flooring! The Master Loft Incls a Built-In Closet! HVAC is provided by a Mini-Split! The Home, on a ''Trailer Made'' Trailer w/50 Amp Service, boasts 17 Windows, Cedar Lap Siding, Cedar Shakes & Metal Roof! Situated on a Double Lot, the Property Includes a 12x24 Shed w/ETAC System for Heating & Cooling, 8x24 Covered Storage, 2 Driveways & Septic System! Turnkey Pricing OR Tiny Home Only Pricing of 110,000! Embrace Efficient & Stylish Living in this Unique Tiny Home!
- Type:
- Single Family
- Sq.Ft.:
- 1,500
- Status:
- Active
- Beds:
- 3
- Lot size:
- 0.34 Acres
- Year built:
- 2024
- Baths:
- 2.00
- MLS#:
- 10005652
- Subdivision:
- Shannon Village
ADDITIONAL INFORMATION
ASK ABOUT OUR FIRST TIME HOME BUYER PROGRAM! USDA Eligible Home!! RANCH PLAN w/Screened Rear Porch! Luxury Vinyl HWD Style Flooring Thru Main Living Areas & Cathedral Ceilings! Brushed Nickel Hardware! Kit: Cathedral Ceiling, Granite C-tops, Painted Cabinets w/Crown Trim & Brushed Nickel Hardware, SS Appls Incl Smooth Top Range, MW & DW, Island w/Breakfast Bar, Corner Walk in Pantry! Open to Family Dining! Owner's Suite: w/Plush Carpet & Walk in Closet w/Direct Laundry Access! Owner's Bath: Tile Flooring, Dual Vanity w/Granite C-top, Painted Cabinets & Walk in Shower! Family Room w/Cathedral Ceiling & HWD Style Flooring!
- Type:
- Single Family
- Sq.Ft.:
- 5,503
- Status:
- Active
- Beds:
- 3
- Lot size:
- 0.62 Acres
- Year built:
- 2004
- Baths:
- 4.00
- MLS#:
- 10004808
- Subdivision:
- Lake Royale
ADDITIONAL INFORMATION
WELCOME TO YOUR LUXURY LAKEFRONT HOME WITH SPECTACULAR SUNSET VIEWS! This impeccable multigenerational home features two fully outfitted, connected living spaces with two beautiful kitchens, and expansive decks and patios offering incredible views of the lake. The first floor has the Owner's Suite, a gorgeous Kitchen and separate breakfast area, formal Dining Room, a Parlor, and a stunning center of the room Fireplace open to both the Kitchen and Living Room! Upstairs there are 2 additional Bedrooms, a Full Bath, a Home Office, and a massive Bonus Room! The finished Daylight walk out Basement boasts a 2nd Kitchen, Living Room w/ Fireplace, a Flex Room being used as a 4th Bedroom, a Full Bath, and two unfinished areas for a Workshop/Hobby Rooms! Lake Royale is a Gated community with a private Police force, all Watersports, Boating, 2 Beaches, and access to The River Golf Course!
- Type:
- Other
- Sq.Ft.:
- 2,128
- Status:
- Active
- Beds:
- 3
- Lot size:
- 7 Acres
- Year built:
- 1999
- Baths:
- 2.00
- MLS#:
- 2487102
- Subdivision:
- Franklin Farms
ADDITIONAL INFORMATION
Ranch with great potential for horse lovers! It’s a great fixer upper for those looking for space and privacy with over 7 acres. Custom back porch to sit and enjoy a beverage while enjoying nature. Don't miss your opportunity to call this home!
- Type:
- Other
- Sq.Ft.:
- 1,807
- Status:
- Active
- Beds:
- 3
- Lot size:
- 1 Acres
- Year built:
- 1995
- Baths:
- 2.00
- MLS#:
- 2481403
- Subdivision:
- Lake Royale
ADDITIONAL INFORMATION
Beautiful Lake Front Property on Lake Royale. 3 Bed / 2 Bath vacation home. Large wooden deck overlooking the water, with space for a new dock. Close to county schools, and shopping. Would make a perfect investment or rental property!
- Type:
- Other
- Sq.Ft.:
- 976
- Status:
- Active
- Beds:
- 2
- Lot size:
- 15 Acres
- Year built:
- 1940
- Baths:
- 1.00
- MLS#:
- 2475786
- Subdivision:
- Not in a Subdivision
ADDITIONAL INFORMATION
Beautiful Acreage, 14.6, which has a partially cleared area on one end. Cute bungalow with two bedrooms and nice front porch. Unique opportunity to own your compound, room for the whole family. Hunter's paradise! In the country but convenient to everything.
- Type:
- Other
- Sq.Ft.:
- 2,996
- Status:
- Active
- Beds:
- 4
- Lot size:
- 1 Acres
- Year built:
- 1976
- Baths:
- 3.00
- MLS#:
- 2461728
- Subdivision:
- Echo Hills
ADDITIONAL INFORMATION
This beautiful and specious ranch home sits on almost an acre land. Bright interior layout amaze you as soon as you get inside the house. Cathedral ceiling with wood beams in family room gives classic look. Quite a few French doors make interior living elegant. High ceiling in guest room has space for to built wet bar. In laws suit has attached full bathroom. Specious master bedroom has walk in closet with many more closets and storage room give lots of storage space. Detached huge storage shed gives you plenty of room for your yard work tools and equipments. Big size of workshop is attached to the storage shed. Home owner did lots of up grade after purchasing the house, such as: Installed 2 car garage, gravel driveway to asphalt driveway, cut more than 15 huge trees in front of the house, vinyl flooring, new HVAC, new gas oven range, new paint almost whole house, Bathroom upgrade, list goes on to too many to mention. This beautiful house with beautiful quite neighborhood is less than 2 miles from downtown Louisburg and shopping center.This beautiful ranch house has it all for very comfortable living.
$254,500
172 Nashua Drive Louisburg, NC 27549
- Type:
- Other
- Sq.Ft.:
- 1,292
- Status:
- Active
- Beds:
- 3
- Lot size:
- 0.34 Acres
- Year built:
- 2004
- Baths:
- 2.00
- MLS#:
- 2460946
- Subdivision:
- Lake Royale
ADDITIONAL INFORMATION
Welcome to Lake Royale!! The Triangle's popular gated-community. This cute and cozy ranch home has 3 bedrooms, 2 full bathrooms with all the privacy you need. Lake Royale boasts of a community lake, basketball court, swimming pool, parks, and more.
- Type:
- Other
- Sq.Ft.:
- 2,968
- Status:
- Active
- Beds:
- 3
- Lot size:
- 33 Acres
- Year built:
- 1968
- Baths:
- 3.00
- MLS#:
- 2457782
- Subdivision:
- Not in a Subdivision
ADDITIONAL INFORMATION
Amazing mid-century modern style brick ranch home that is truly a one of a kind!! Situated on over 3 acres overlooking the pond. If you love to cook you will enjoy all of the counter space in this kitchen!! Picture perfect views from the wall of windows in the den. Take a trip back in time looking at the built-in turn table that was tied into the intercom. You will be amazed at the detail in the hall bath which include archway doorways and sunken tub.
- Type:
- Other
- Sq.Ft.:
- 1,468
- Status:
- Active
- Beds:
- 3
- Lot size:
- 1 Acres
- Year built:
- 2006
- Baths:
- 2.00
- MLS#:
- 2456677
- Subdivision:
- Lake Royale
ADDITIONAL INFORMATION
Rare find in Lake Royal! Open and airy ranch with gorgeous custom granite countertops in kitchen, luxury vinyl plank flooring throughout, and lots of natural light. Limited water views from front porch and is nestled on a large corner lot (almost 3/4 acre!). Second floor is around 500 square feet and can be finished. Perfect home for a weekend get away, or a full-time lake life living!
- Type:
- Manufactured Home
- Sq.Ft.:
- 1,512
- Status:
- Active
- Beds:
- 3
- Lot size:
- 1 Acres
- Year built:
- 2001
- Baths:
- 2.00
- MLS#:
- 2454464
- Subdivision:
- Orchid Hills
ADDITIONAL INFORMATION
Great property for anyone wanting to put their personal touch to finish the great renovations that were started. Spacious doublewide manufactured home sitting on lovely 1.06 acres. Brand new front porch and back decks, along with new water heater, roof, and HVAC system. Septic tank pumped last year, with new pump, pressure switch and tank installed. If you are a lover of country living, but still close to shopping and dining, this home is the one.

Information Not Guaranteed. Listings marked with an icon are provided courtesy of the Triangle MLS, Inc. of North Carolina, Internet Data Exchange Database. The information being provided is for consumers’ personal, non-commercial use and may not be used for any purpose other than to identify prospective properties consumers may be interested in purchasing or selling. Closed (sold) listings may have been listed and/or sold by a real estate firm other than the firm(s) featured on this website. Closed data is not available until the sale of the property is recorded in the MLS. Home sale data is not an appraisal, CMA, competitive or comparative market analysis, or home valuation of any property. Copyright 2024 Triangle MLS, Inc. of North Carolina. All rights reserved.

Louisburg Real Estate
The median home value in Louisburg, NC is $349,000. This is higher than the county median home value of $320,600. The national median home value is $338,100. The average price of homes sold in Louisburg, NC is $349,000. Approximately 30.24% of Louisburg homes are owned, compared to 54.54% rented, while 15.22% are vacant. Louisburg real estate listings include condos, townhomes, and single family homes for sale. Commercial properties are also available. If you see a property you’re interested in, contact a Louisburg real estate agent to arrange a tour today!
Louisburg, North Carolina has a population of 2,952. Louisburg is less family-centric than the surrounding county with 5.62% of the households containing married families with children. The county average for households married with children is 27%.
The median household income in Louisburg, North Carolina is $23,169. The median household income for the surrounding county is $62,332 compared to the national median of $69,021. The median age of people living in Louisburg is 27.4 years.
Louisburg Weather
The average high temperature in July is 89.3 degrees, with an average low temperature in January of 27.4 degrees. The average rainfall is approximately 45.6 inches per year, with 3.2 inches of snow per year.
